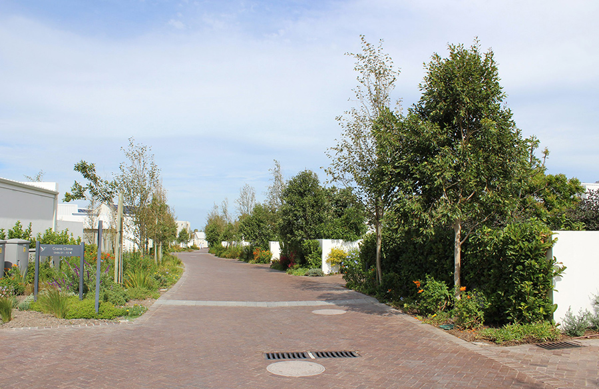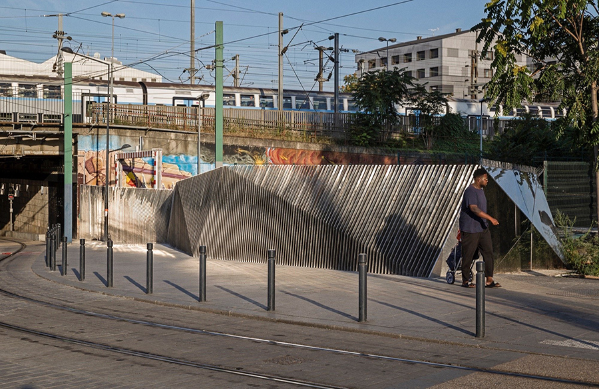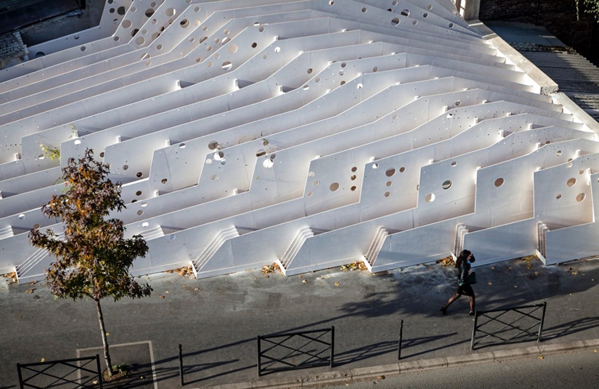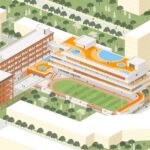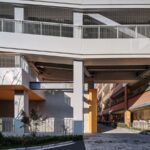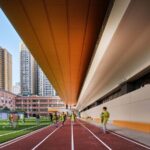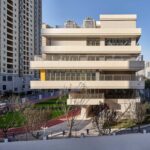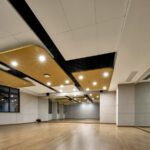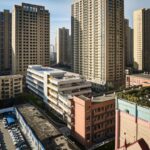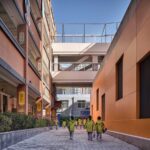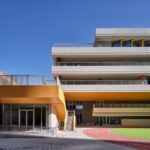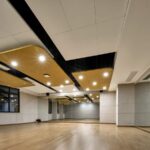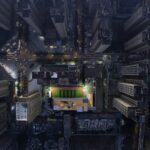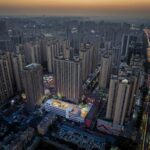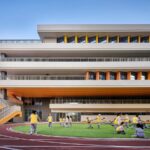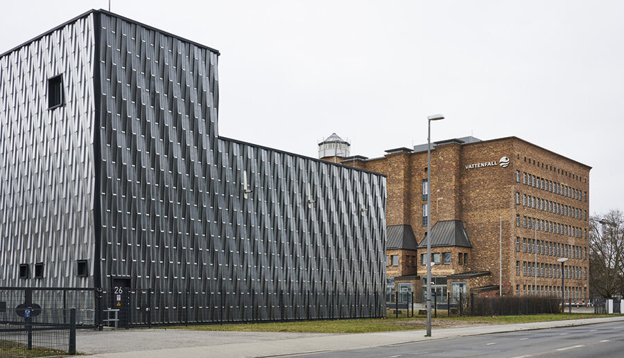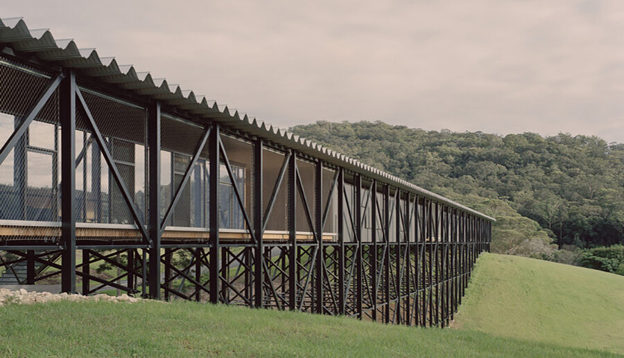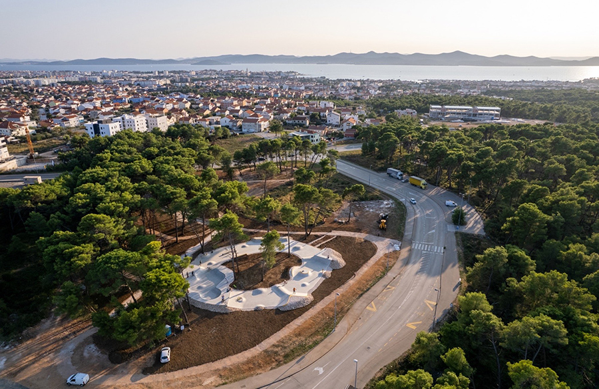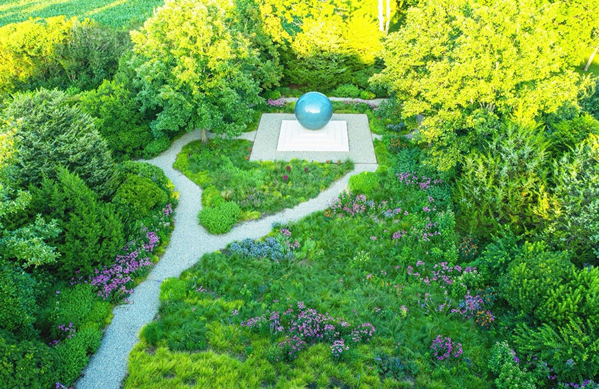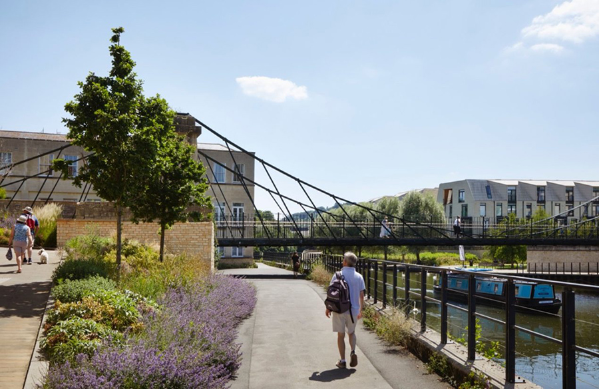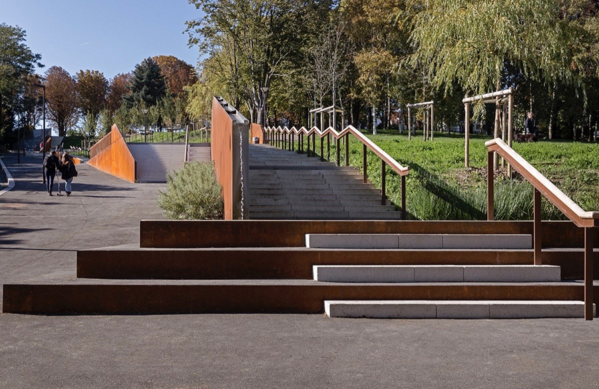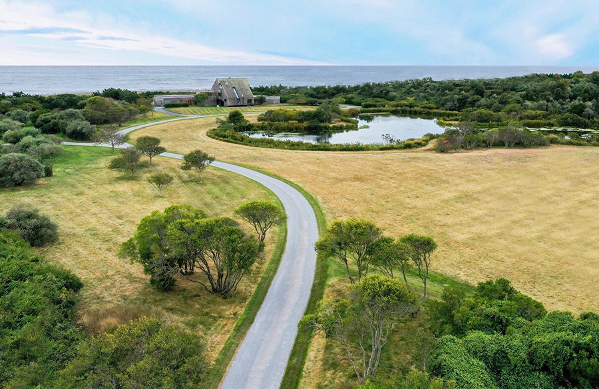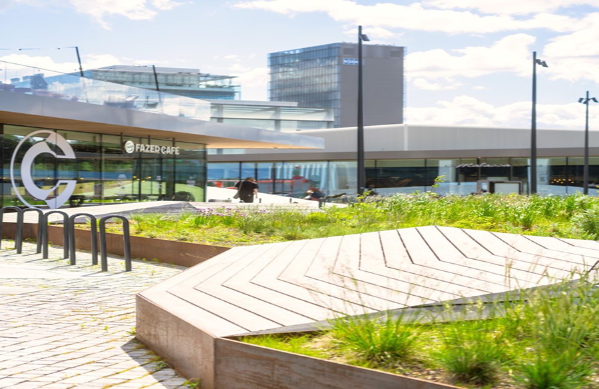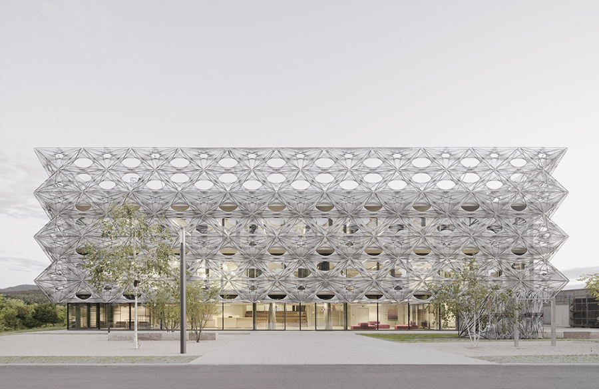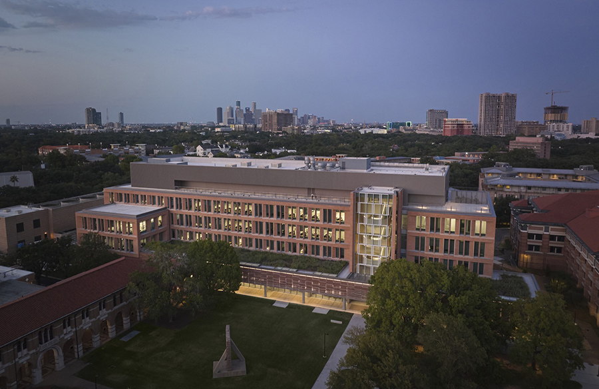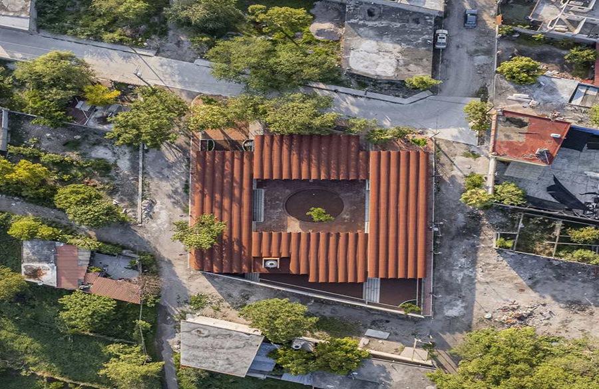Revolutionizing Education Space Weiyang Road Primary School Renovation
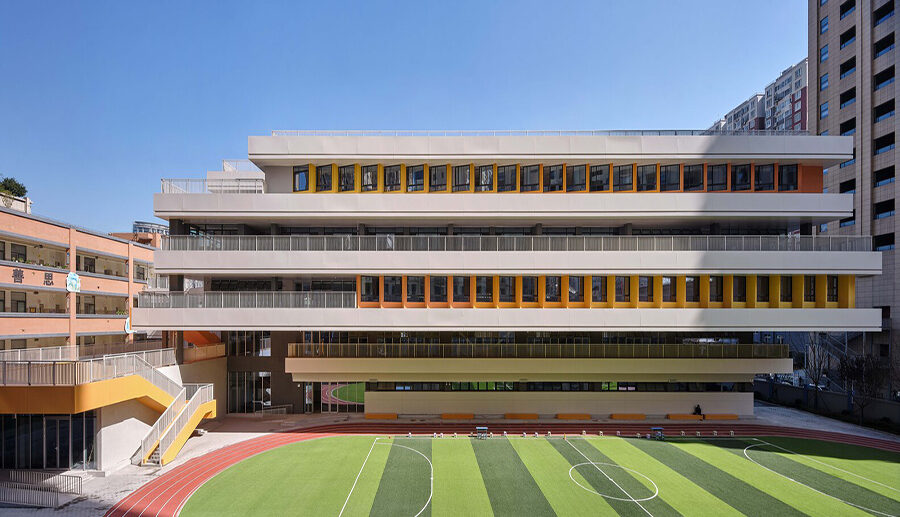
Architects: Qu Peiqing Studio
Area: 7,100 m²
Year: 2023
Photographs: Zhang Xiaoming Camera Team
Architectural Design: Wei Gao, Xue Bai, Haitao Tang

Introduction: Meeting Educational Demands in Weiyang District
The dynamic growth of Weiyang District in recent years has underscored the pressing need to address the rising demand for education amidst limited land resources. The Comprehensive Building Construction Project for Weiyang Road Primary School emerges as a response to this context, tackling the challenges of a narrow and irregular site surrounded by existing teaching structures and high-rise residences.
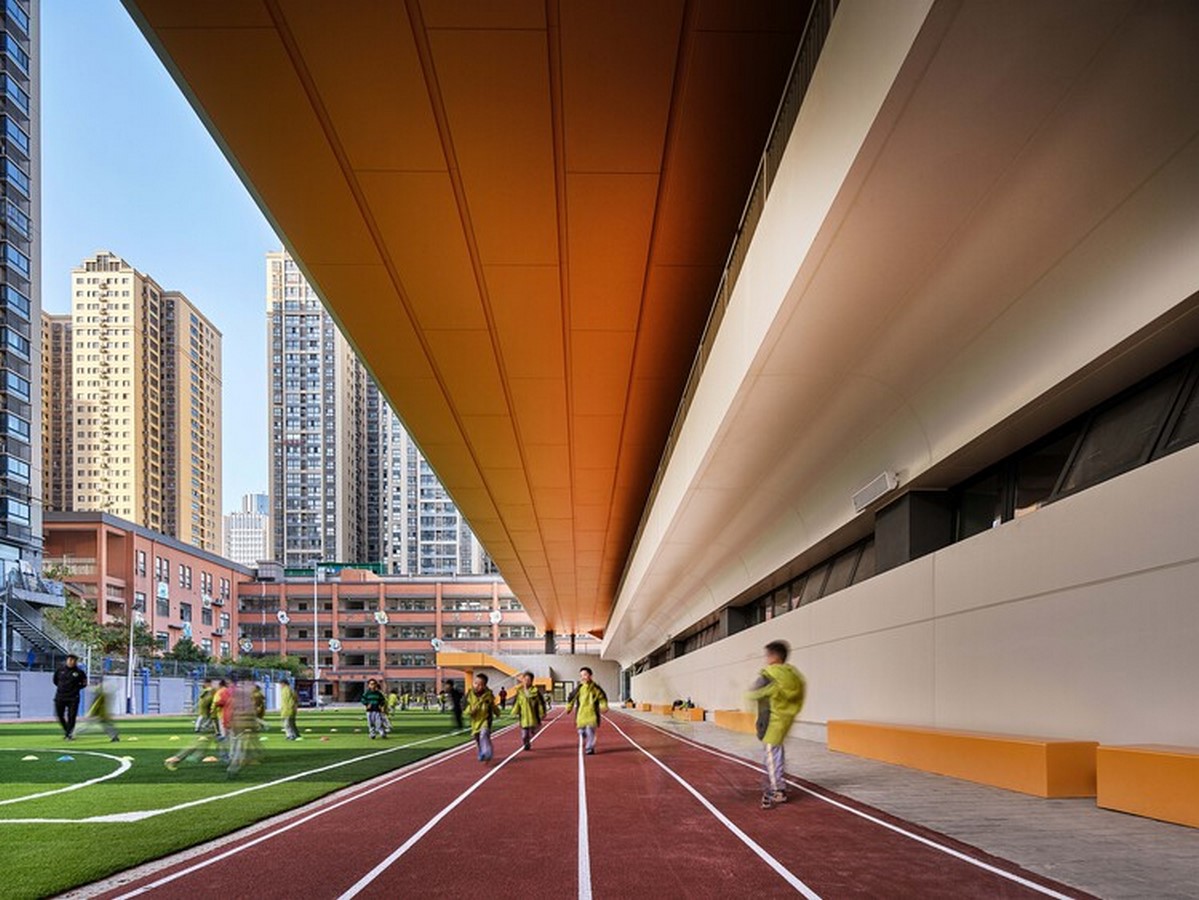
Capacity Challenges and Owner’s Mandate
With the current school infrastructure incapable of accommodating the soaring demand for classrooms, the project’s primary objective was clear—to add a minimum of 24 classrooms and essential offices. Complicating matters, the entire design, construction, and delivery needed completion within an ambitious six-month timeline, intensifying the design challenge.
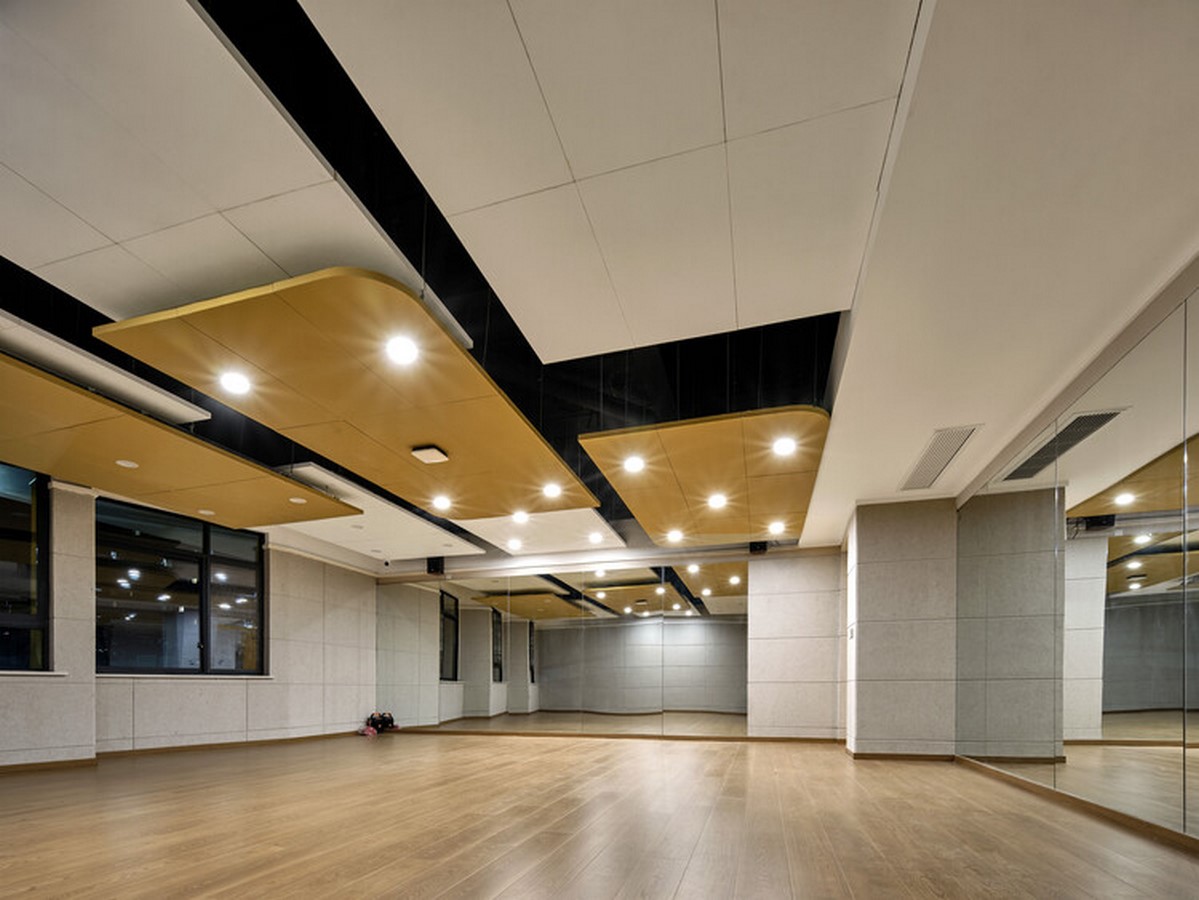
Strategic Design Approach: Balancing Function and Environment
The design team strategically navigated the constrained venue by opting for a floating campus concept, delicately balancing functionality and the surrounding environment. To optimize ground space and preserve a playground, the western part of the new teaching building was extended by approximately 8 meters, with two empty floors. The upper floors catered to teaching activities, while the lower section transformed into a passageway playground, ensuring children retained the right to exercise.

Stereoscopic Park: Creating a Dynamic Campus Activity Space
Anticipating future growth, the team envisioned a stereoscopic campus by horizontally redistributing spaces on each floor. Gray spaces of various scales were introduced, and the newly built teaching building’s basketball court found its place on the roof. Outdoor stairs transformed the student activity route from a flat to a three-dimensional space, establishing a continuous and dynamic external space from the ground to the roof within the limited land campus.
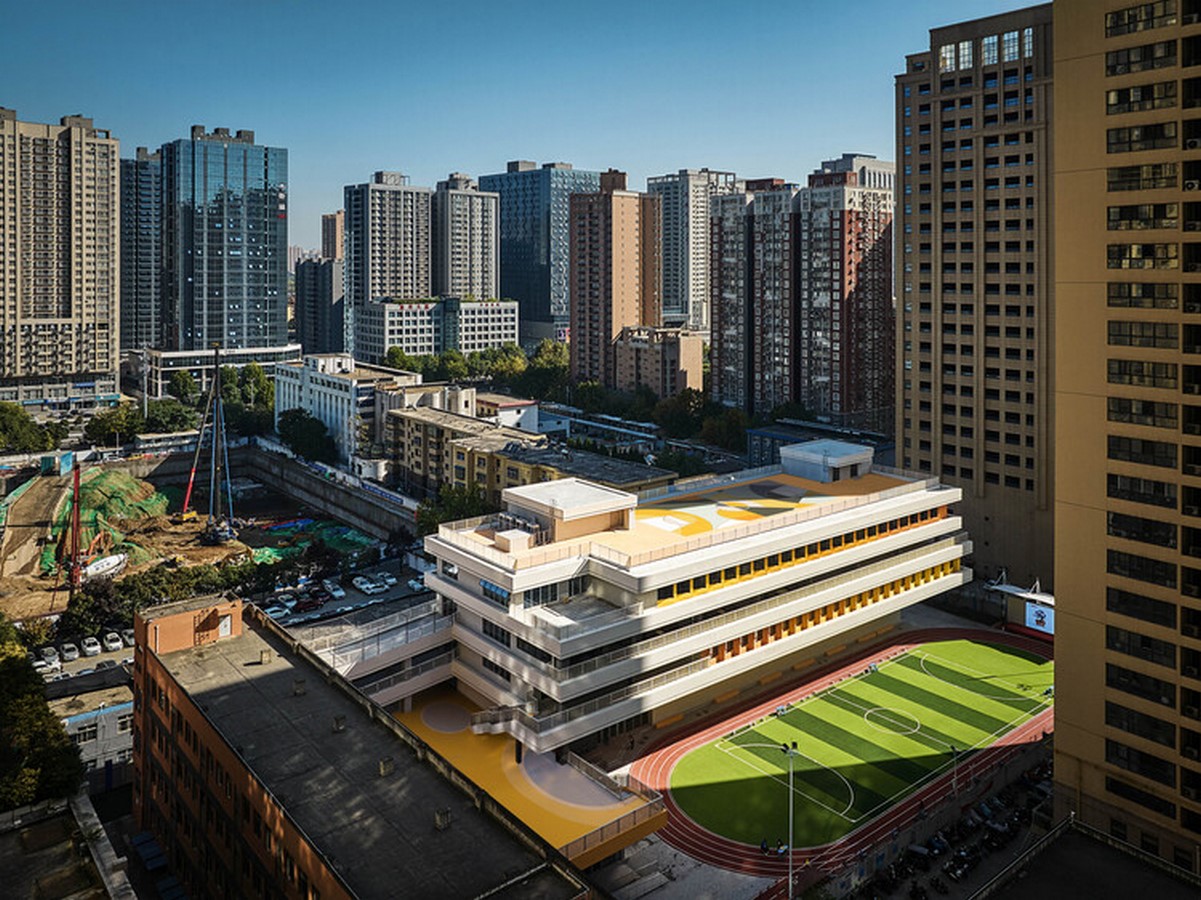
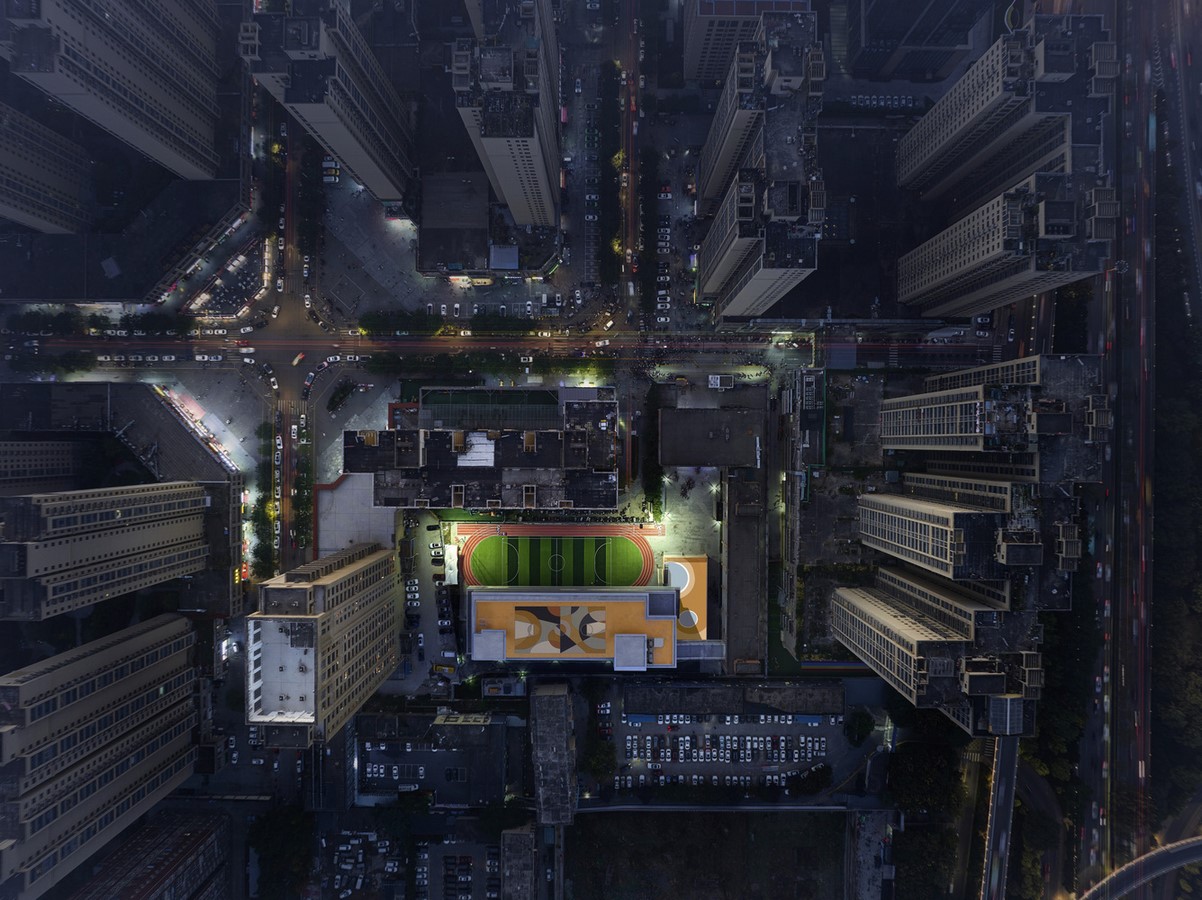
Conclusion: A Design Triumph Amidst Challenges
The renovation and expansion of Weiyang Road Primary School’s Comprehensive Building represent a dual challenge—coping with an extreme environment and stringent time constraints. It also signifies a design exploration within the realm of urban renewal. The revamped campus now offers children diverse and three-dimensional outdoor activity areas, injecting vitality into the public spaces. With aspirations for the “Xiuzhen Campus” to radiate a unique charm, the design aims to cultivate beautiful memories and growth experiences for the students.
