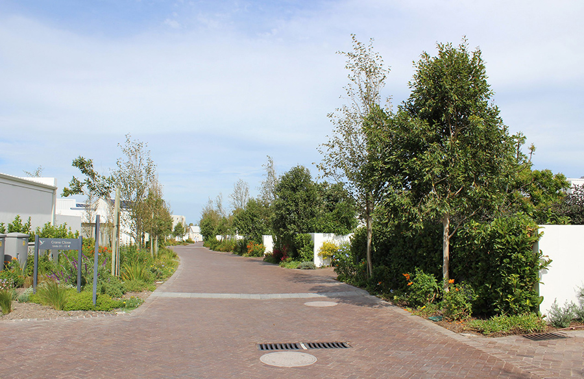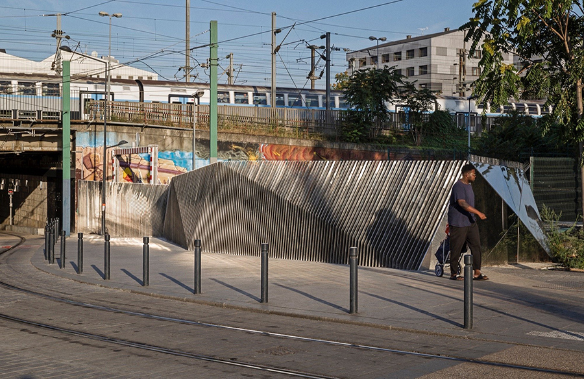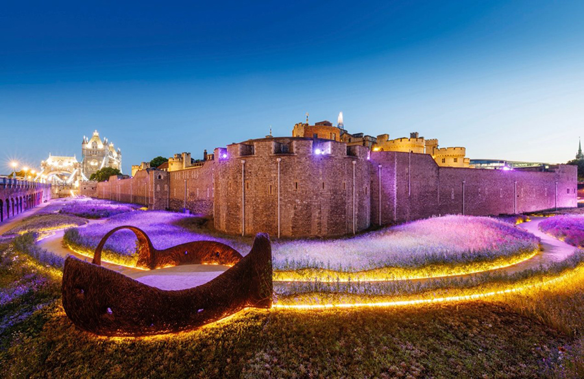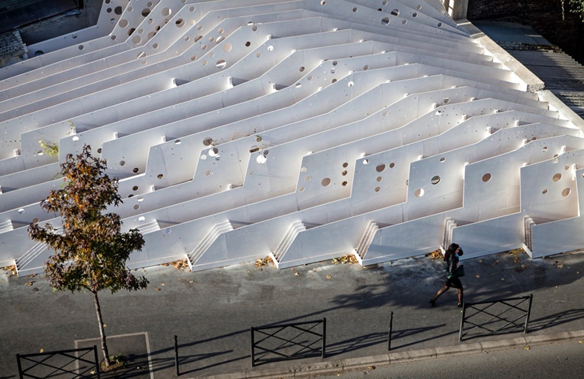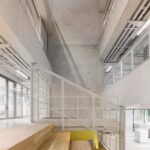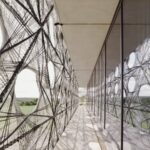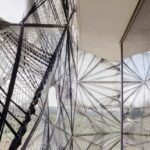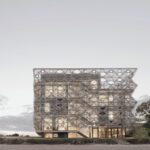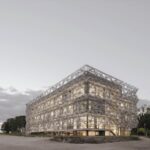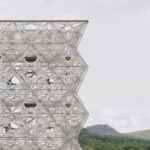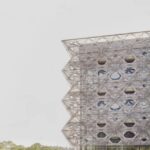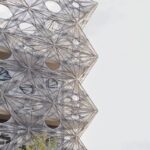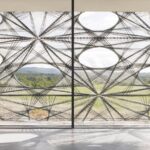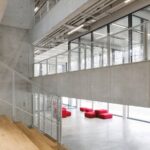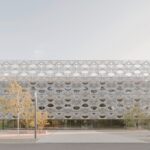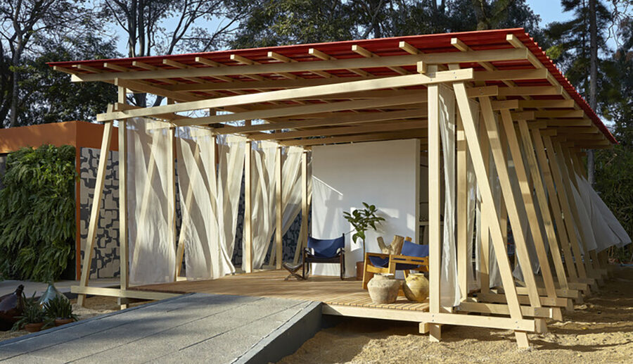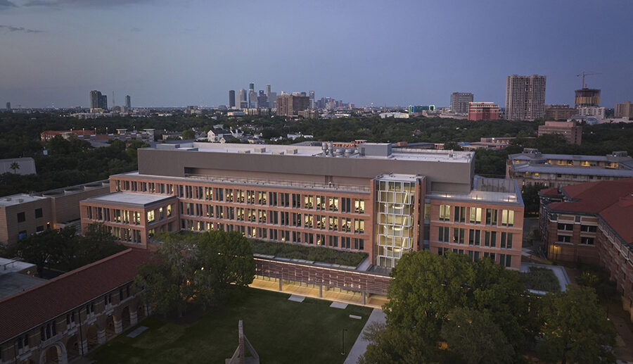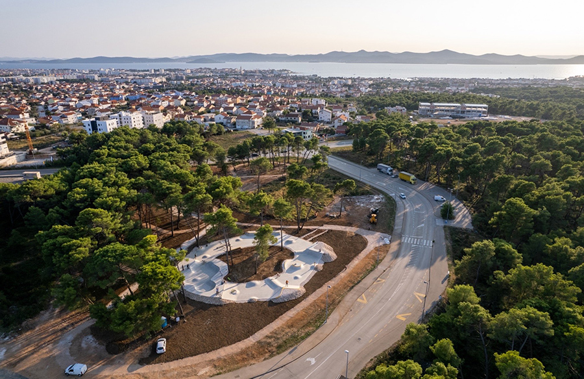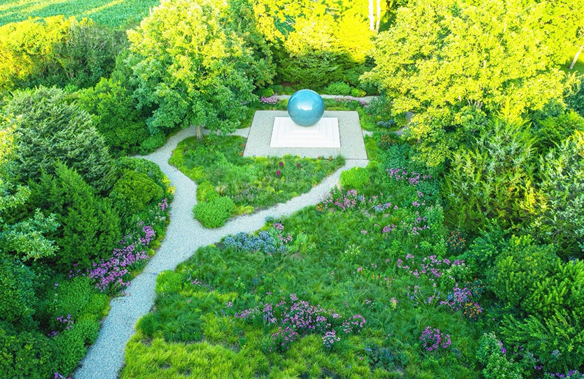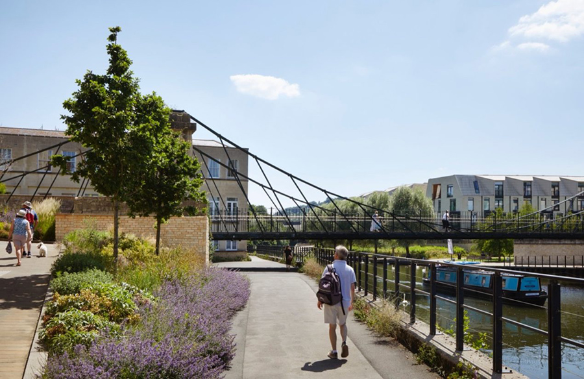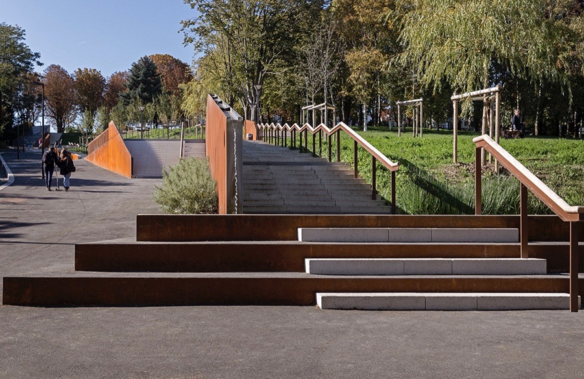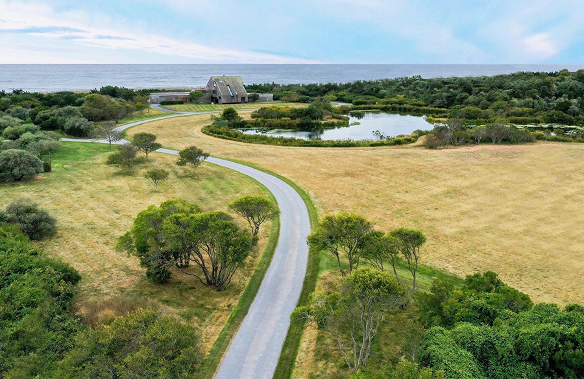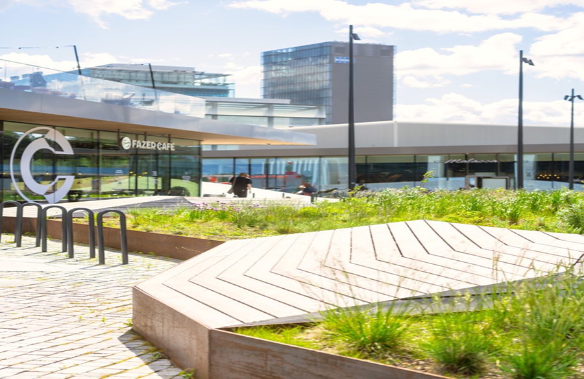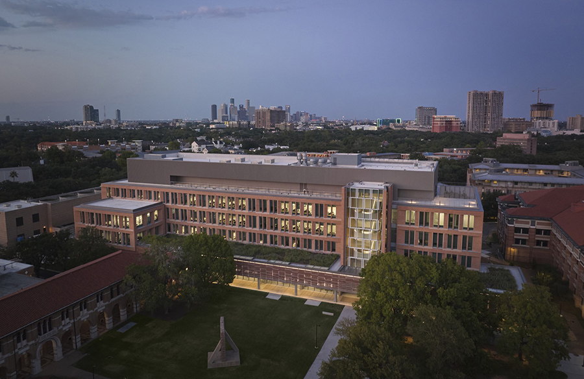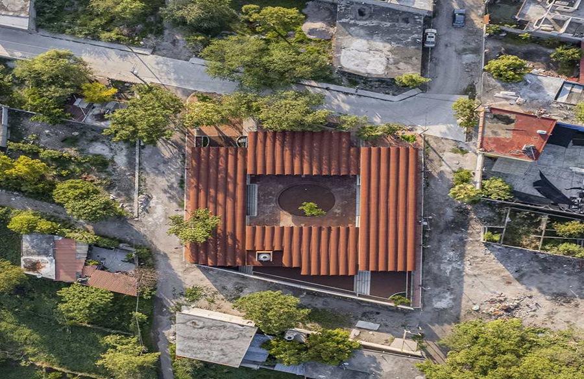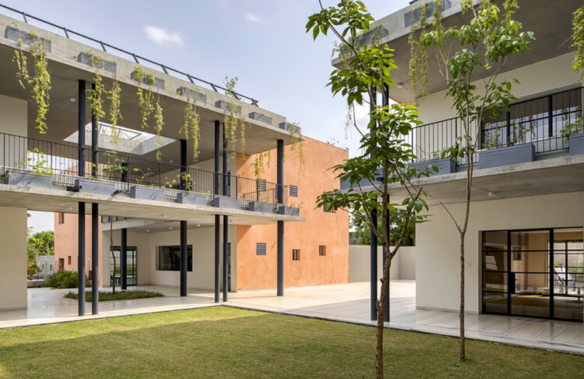Texoversum Innovation Center: A Fusion of Function and Form
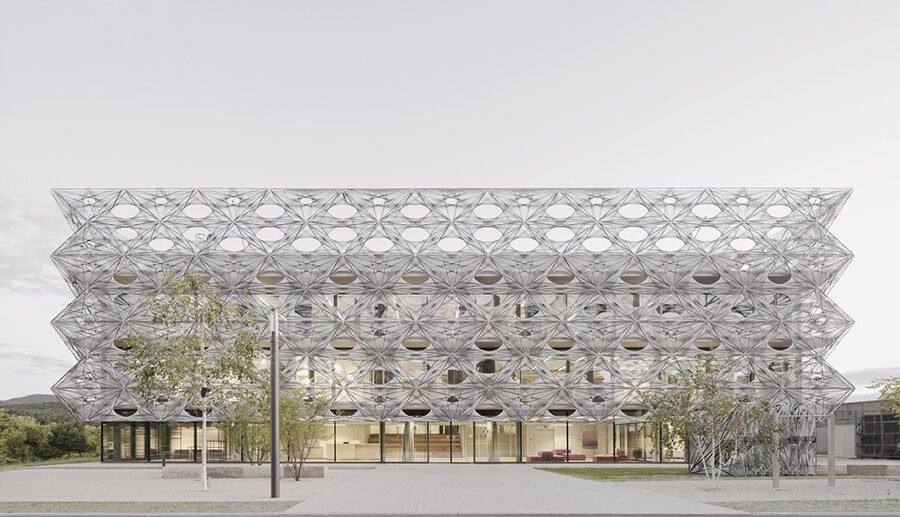
Architects: Jan Knippers Ingenieure, Menges Scheffler Architekten, allmannwappner
Area: 4110 m²
Year: 2023
Photographs: Brigida González
Landscape Design: Glück Landschaftsarchitektur GmbH
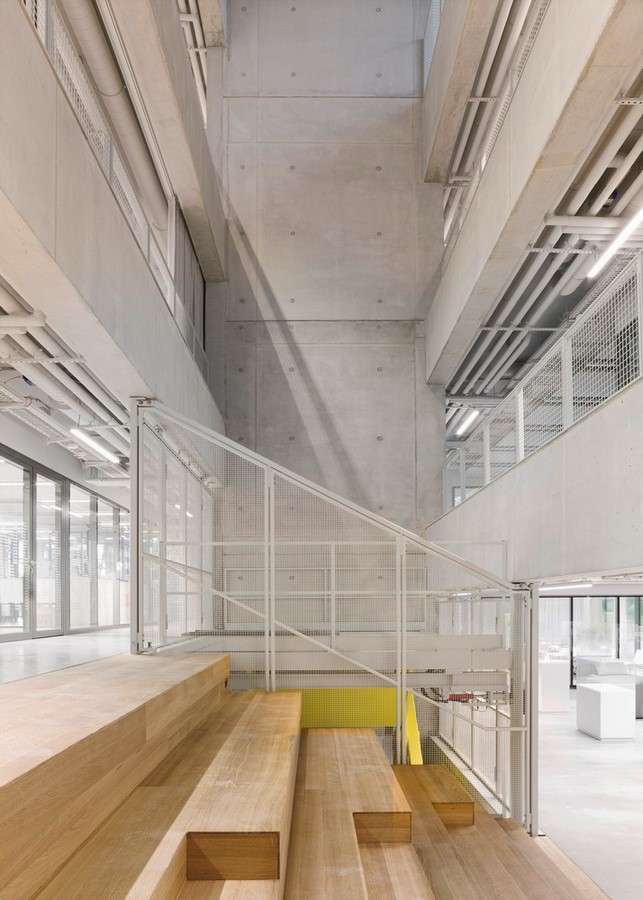
Revolutionizing Textile Technologies in Reutlingen
The Texoversum, a teaching, research, and innovation center for cross-cutting textile technologies, stands as a pinnacle of architectural innovation on the expanded campus of Reutlingen University of Applied Sciences in Germany. Collaboratively designed by Jan Knippers Ingenieure, Menges Scheffler Architekten, and allmannwappner, this center embodies a unique architectural identity that integrates seamlessly into the university’s built environment.
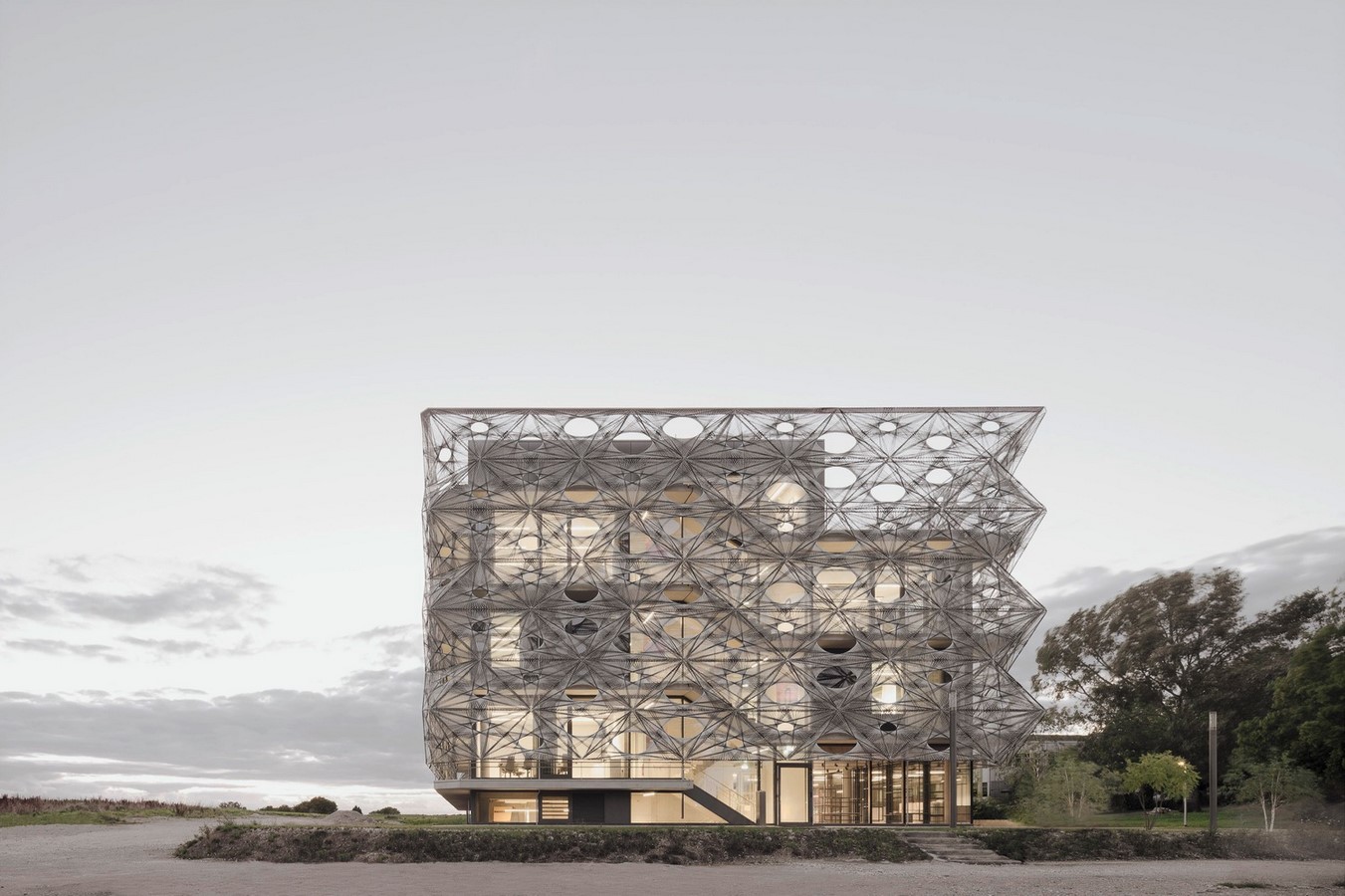
Textile Construction as a Design Theme
Texoversum’s design narrative revolves around the concept of textile construction, both in function and form. Internally, it weaves together different disciplines and activities, fostering an environment conducive to teaching, research, and innovation. Externally, the building’s distinctive appearance is characterized by a façade crafted from woven carbon and glass fiber tiles – a pioneering feat in architectural design. These tiles, produced through a robotic winding process, exemplify the potential of innovative fiber-based materials and textile techniques.
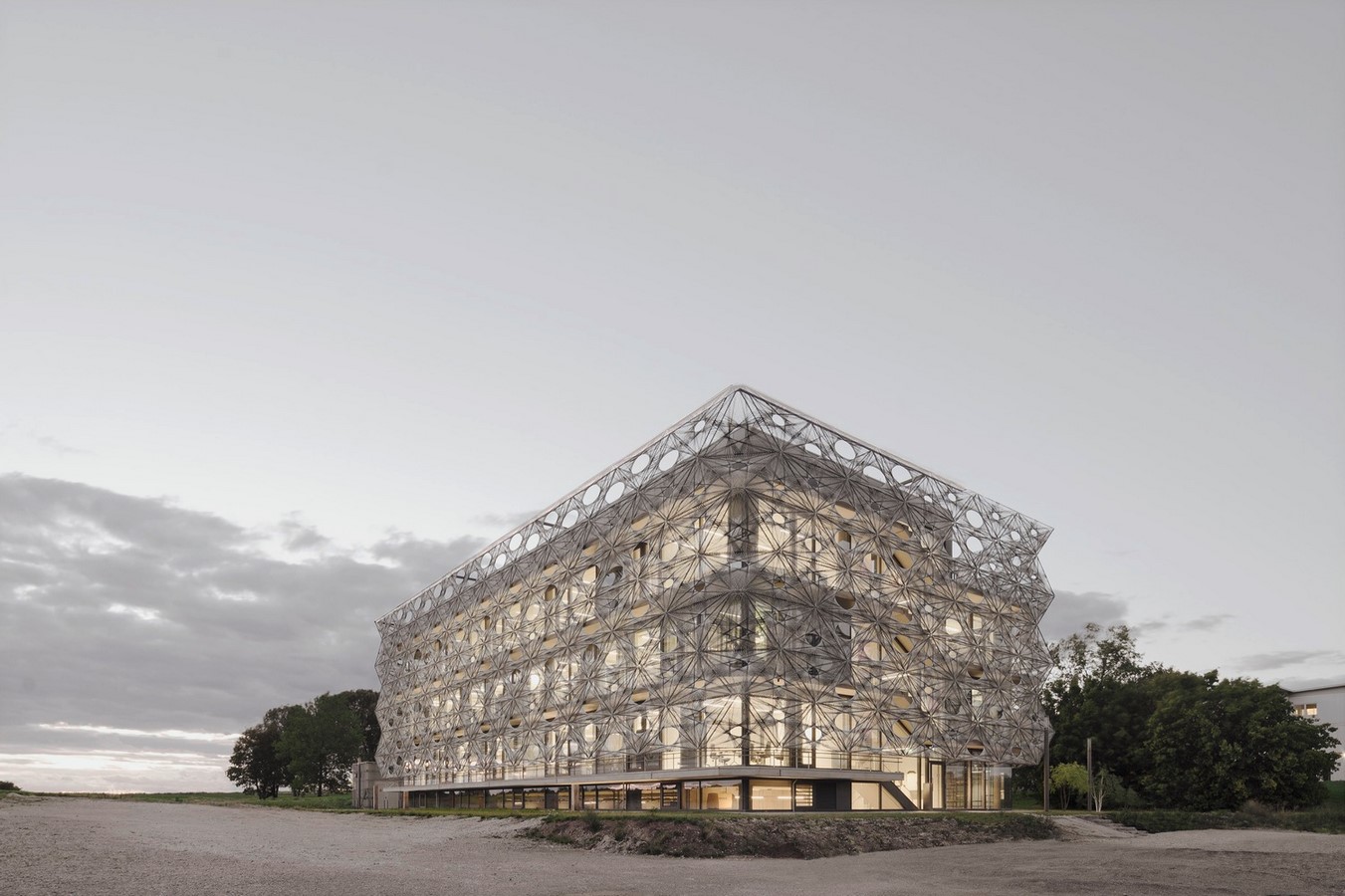
Innovative Façade Design
The façade of Texoversum stands as an architectural marvel, showcasing the first-ever use of woven carbon and glass fiber tiles. Tailor-made for their specific functions, these tiles form a self-supporting structure without the need for a separate load-bearing frame. Arranged in a staggered pattern, the tiles follow the sun’s path, creating a multi-layered, visually captivating exterior. This unique design not only fulfills practical functions like sun and fall protection but also serves as a symbolic representation of innovation.

Transparency and Interconnectedness in Architecture
The architectural transparency and interconnectedness extend into the structural design of Texoversum. Internally, the center adopts an open, transparent, split-level layout. The staggered stories, woven together visually in the atrium, create a spatial continuum that culminates in a spacious roof terrace. The industrial character of the interior design, featuring both finished and unfinished concrete elements, aligns with the building’s innovative purpose. The open-plan layout fosters collaboration and knowledge sharing, catering to diverse user groups.

Colorful Expression and Spatial Connectivity
The interior design incorporates a strategic use of color, accentuating the flexible and neutral nature of the structure. A continuous color gradient, reminiscent of color-printed textiles and historical Gobelin tapestries, visually connects the split levels. This deliberate use of color not only enhances the aesthetic appeal but also reinforces spatial connectivity within the Texoversum.
A Glimpse Inside and Outside
While the woven façade provides occupants with panoramic views of the surroundings, intentional cutouts offer those outside a postcard-shaped glimpse into the bustling world within Texoversum. This interplay between interior and exterior elements contributes to the building’s dynamic and engaging architectural expression.
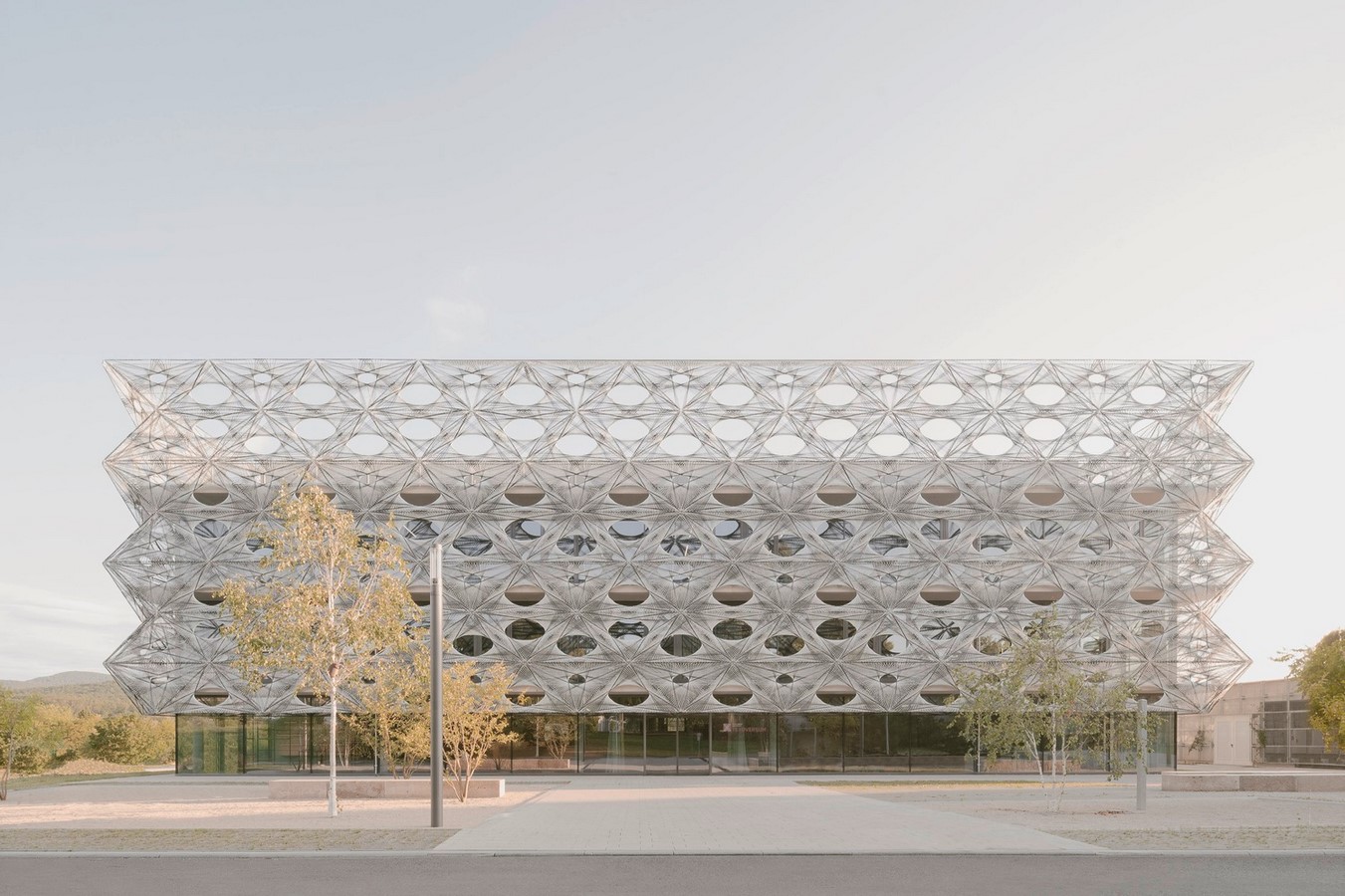
The Texoversum Innovation Center stands as a testament to the collaborative effort of architectural and engineering prowess, creating a space where form and function harmonize to drive innovation in textile technologies.
