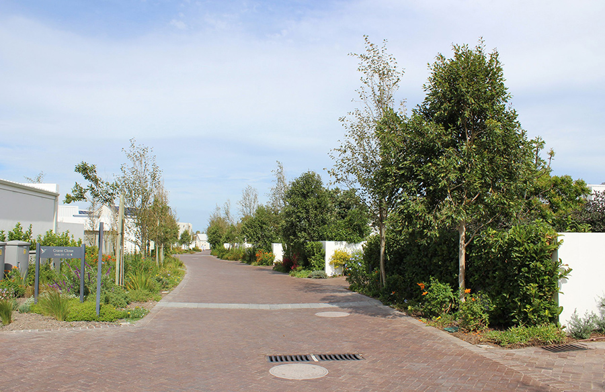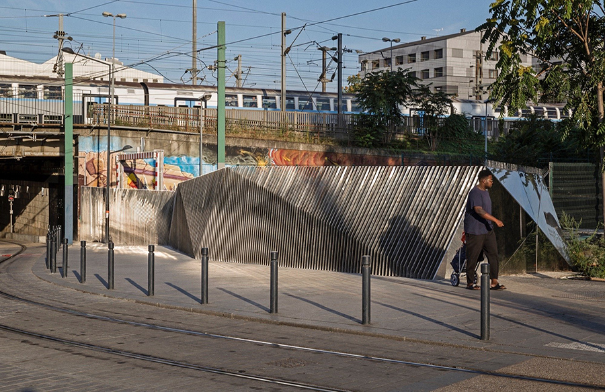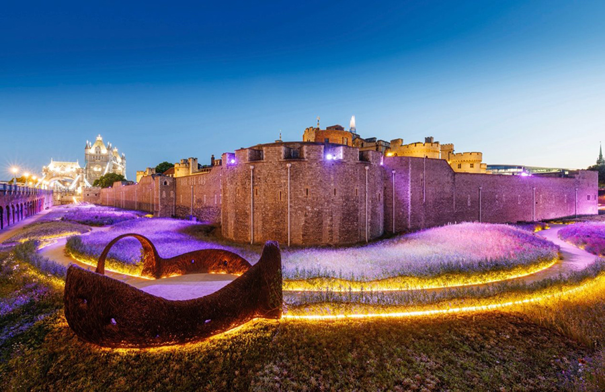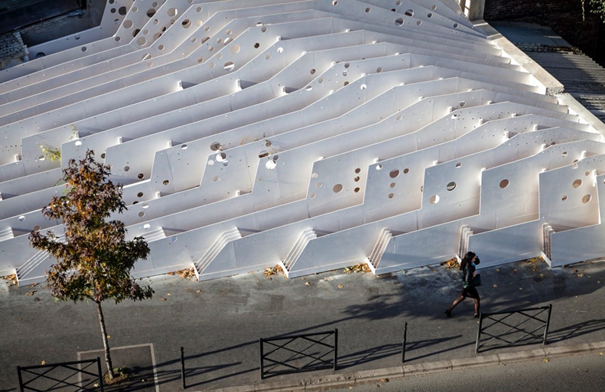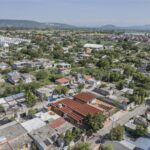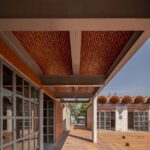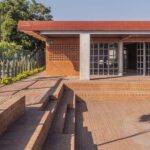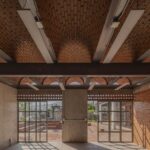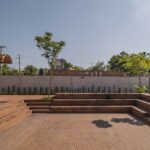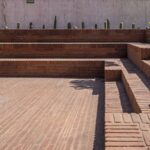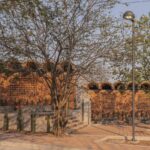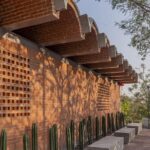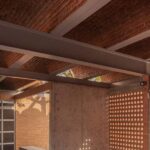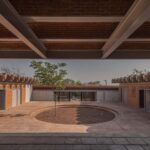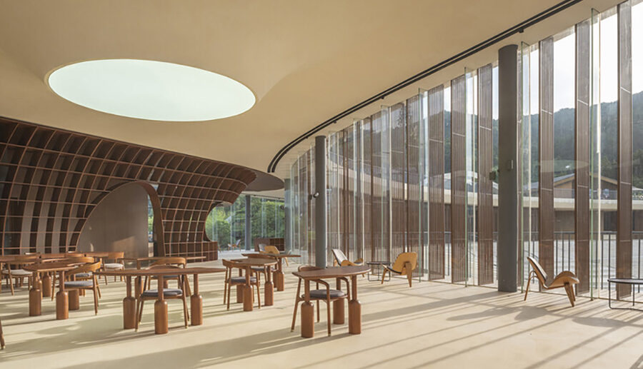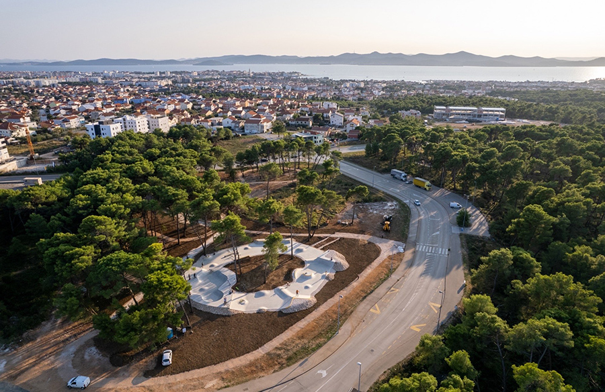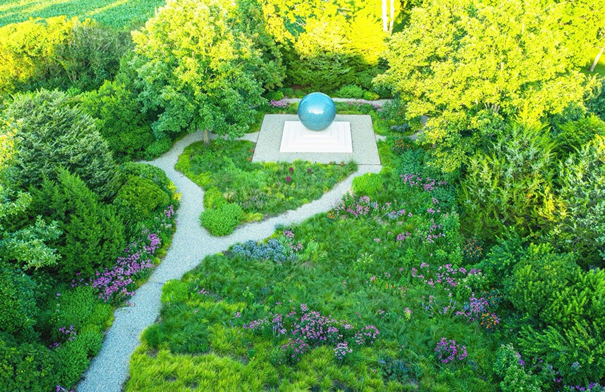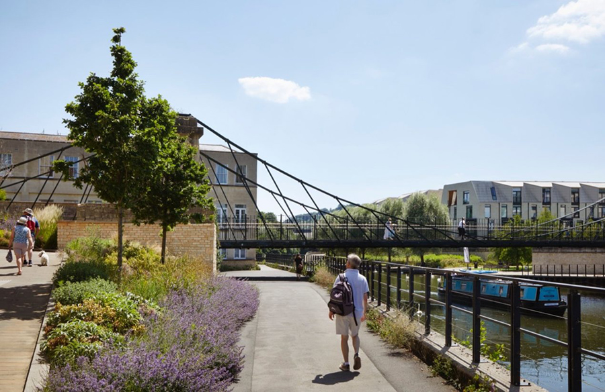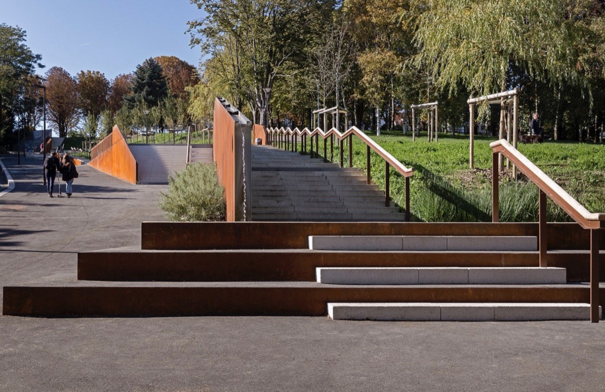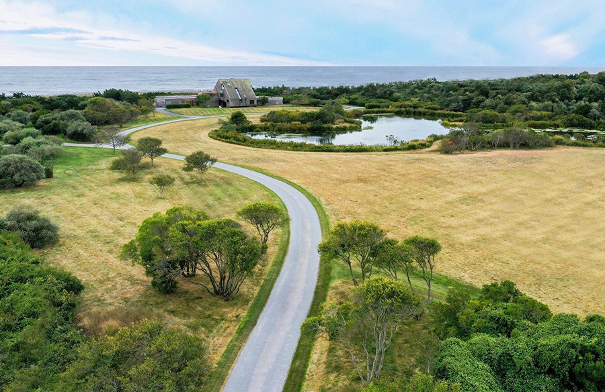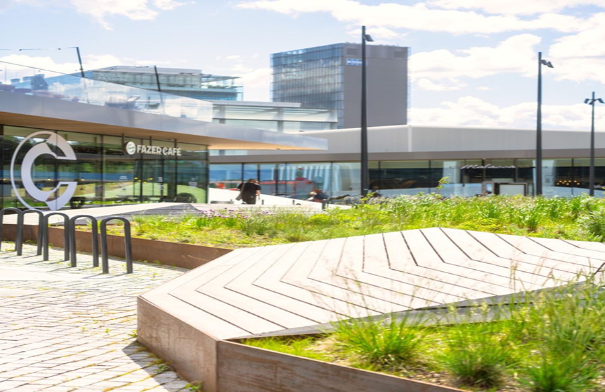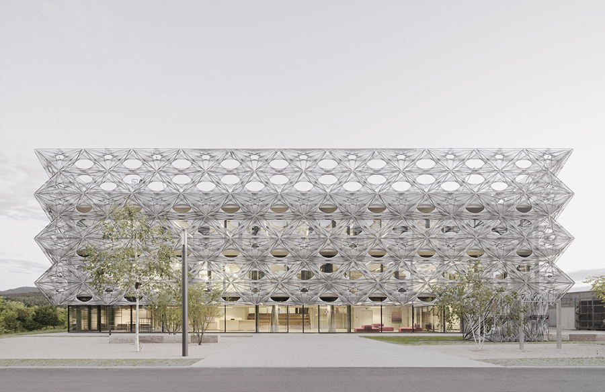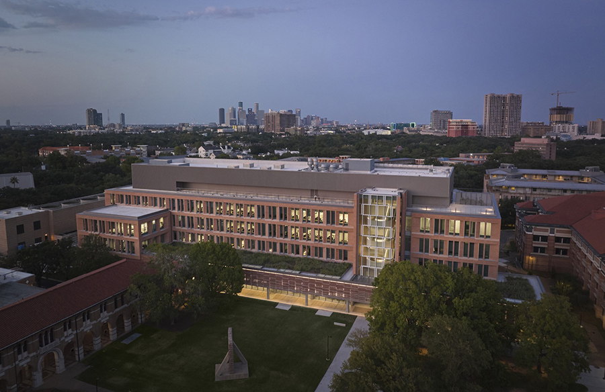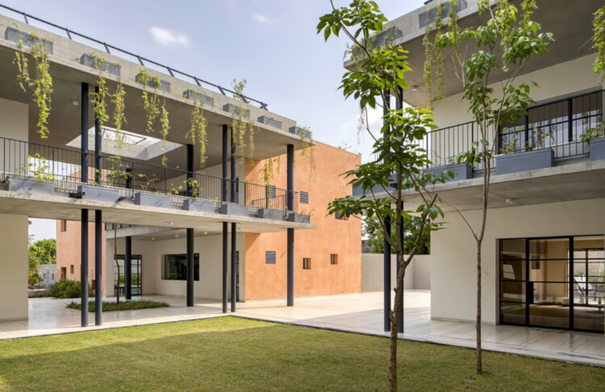Tlatenchi House of Culture and Children’s Garden A Unified Community Hub
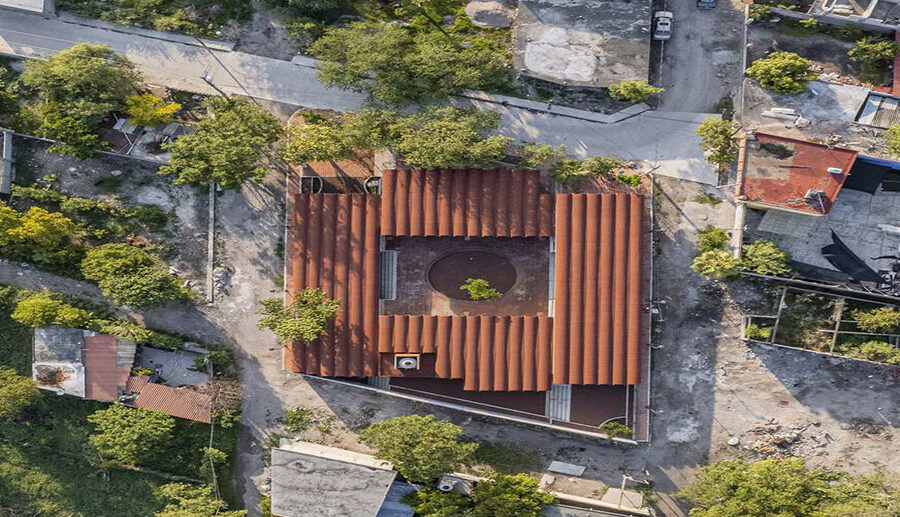
Architects: Taller CD
Area: 910 m²
Year: 2022
Photographs: Andrés Cedillo
Manufacturers: Cemex, Helvex, MACERE México, Novaceramic
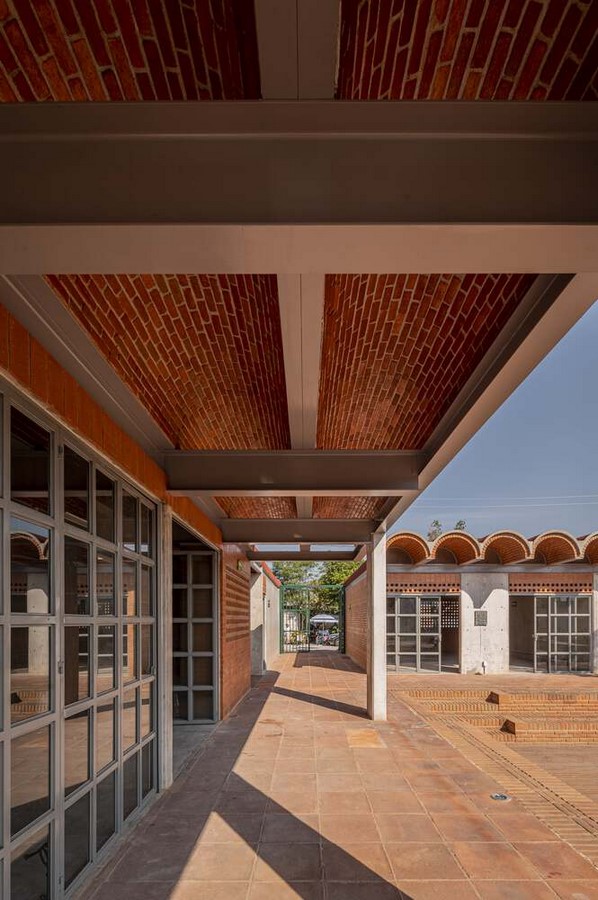
Integrated Spaces for Community Enrichment
The Tlatenchi House of Culture and Children’s Garden (CADI) in Tlatenchi, Mexico, stand as interconnected projects, strategically developed in adjacent “residual lots.” Emphasizing the creation of vibrant public spaces, the architects aimed to transcend conventional boundaries, fostering intersections, concentration, and profound meaning within the community.

Coherent Integration in a Community Setting
Situated in the municipality of Jojutla in Morelos, both projects seamlessly integrate into the housing context of Tlatenchi. Despite being a mere 5-minute walk apart, a direct physical connection was lacking. The design, therefore, focused on maintaining coherence through uniform materials, color schemes, and structural solutions, utilizing a system of Catalan vaults. This approach ensures that both entities are perceived as a unified whole.

Revitalizing Natural Flows and Nodal Points
Considering the natural flows between streets in the community, the design reintroduced the original street, creating a nodal point in each center—culminating in an auditorium for the House of Culture and a patio for CADI. This thoughtful integration of landscape and structure enhances the community’s engagement with the spaces.
Contemporary Incorporation of Brick Vault
A pivotal design element is the contemporary incorporation of the brick vault—a traditional craft mastered by local artisans. This architectural approach not only pays homage to local craftsmanship but also harnesses the structural functionality, versatility, and expressiveness of the vault. The brick vault system facilitates large-span coverage without intermediate supports, promoting efficient air circulation within the spaces.
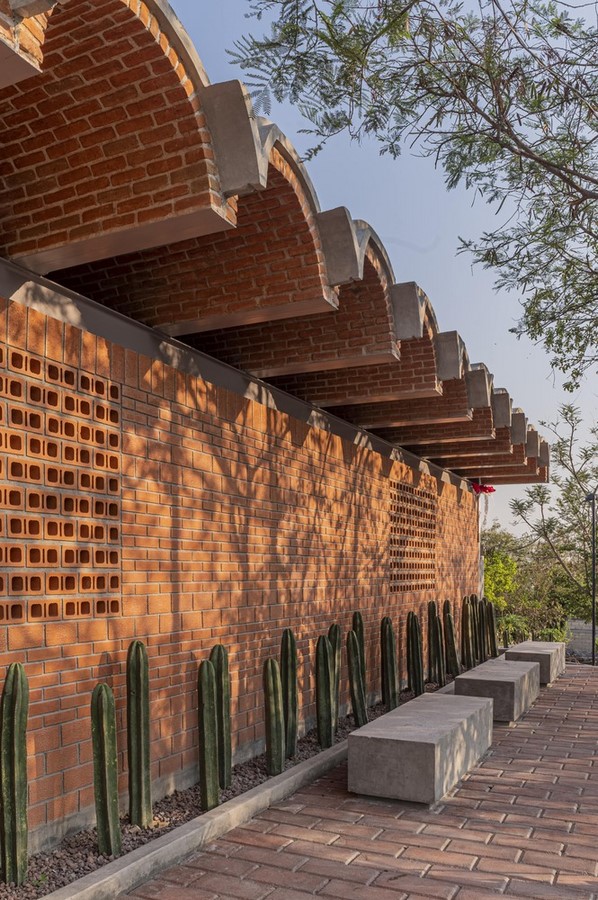
Seismic Considerations and Sustainable Design
In response to the seismic susceptibility of the region, a reinterpretation of the Catalan vault was employed to prevent uninformed construction. This strategic choice aimed to avoid the self-construction of multiple levels without appropriate structural knowledge, mitigating potential risks. The exposed load-bearing walls, constructed with extruded brick and mud brick for the vaults, form the basis of the structural system. Additionally, clay tiles pave courtyards, stairs, and walkways, creating a harmonious material palette.
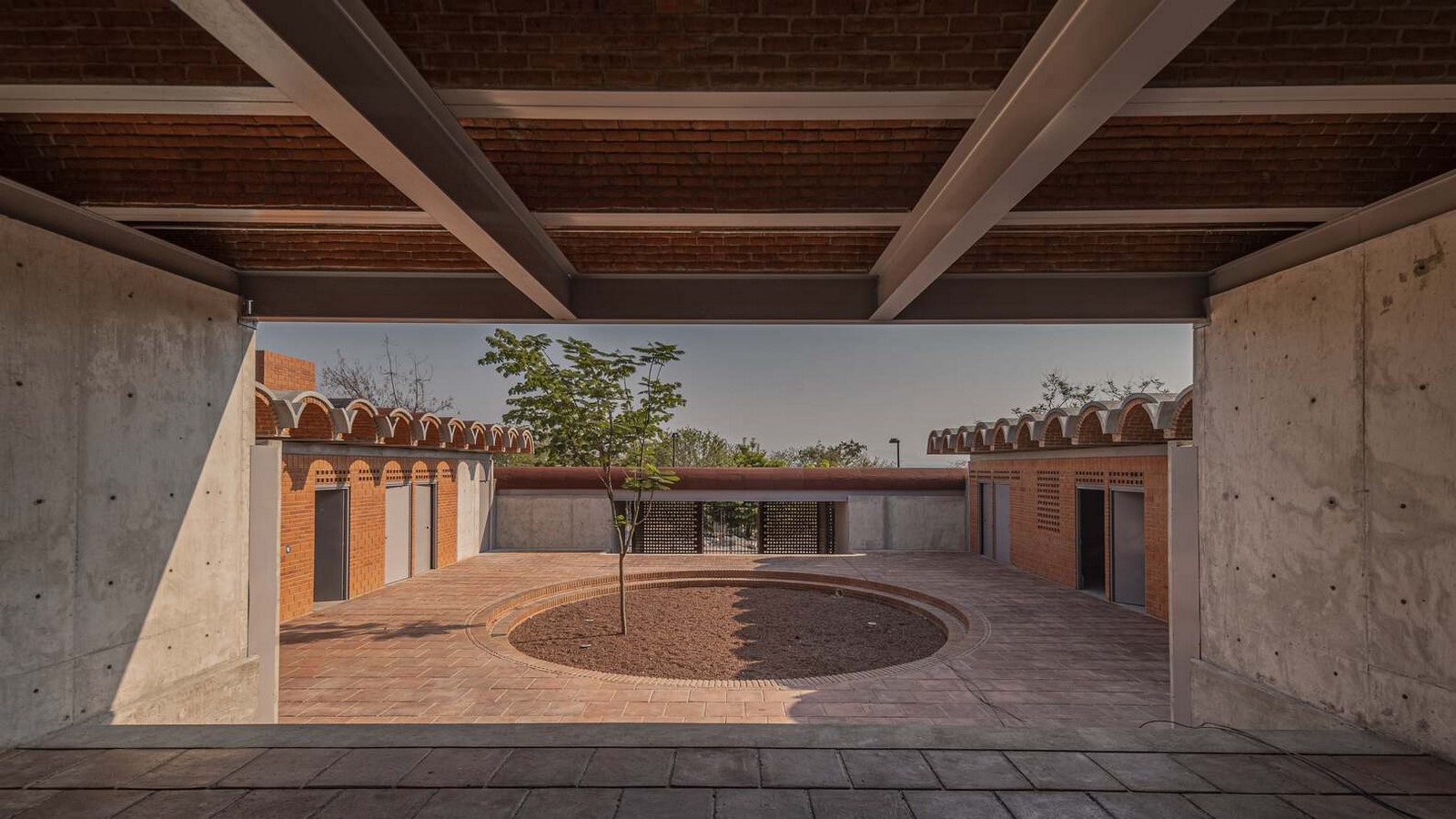
Thermal Regulation and Climate Considerations
Given the warm and humid climate prevalent in the region, careful material selection played a pivotal role in thermal regulation. Lattices and openings were strategically incorporated to facilitate cross-ventilation, ensuring effective temperature regulation within the public buildings. This consideration becomes especially crucial in spaces that may not feasibly accommodate air conditioning.
Fostering Genuine Public Spaces
Beyond physical structures, the architects recognized that authentic public spaces arise from genuine citizen participation. This vision transforms these spaces into environments of encounter and active participation, positioning them as central components within a broader sphere of community activity.
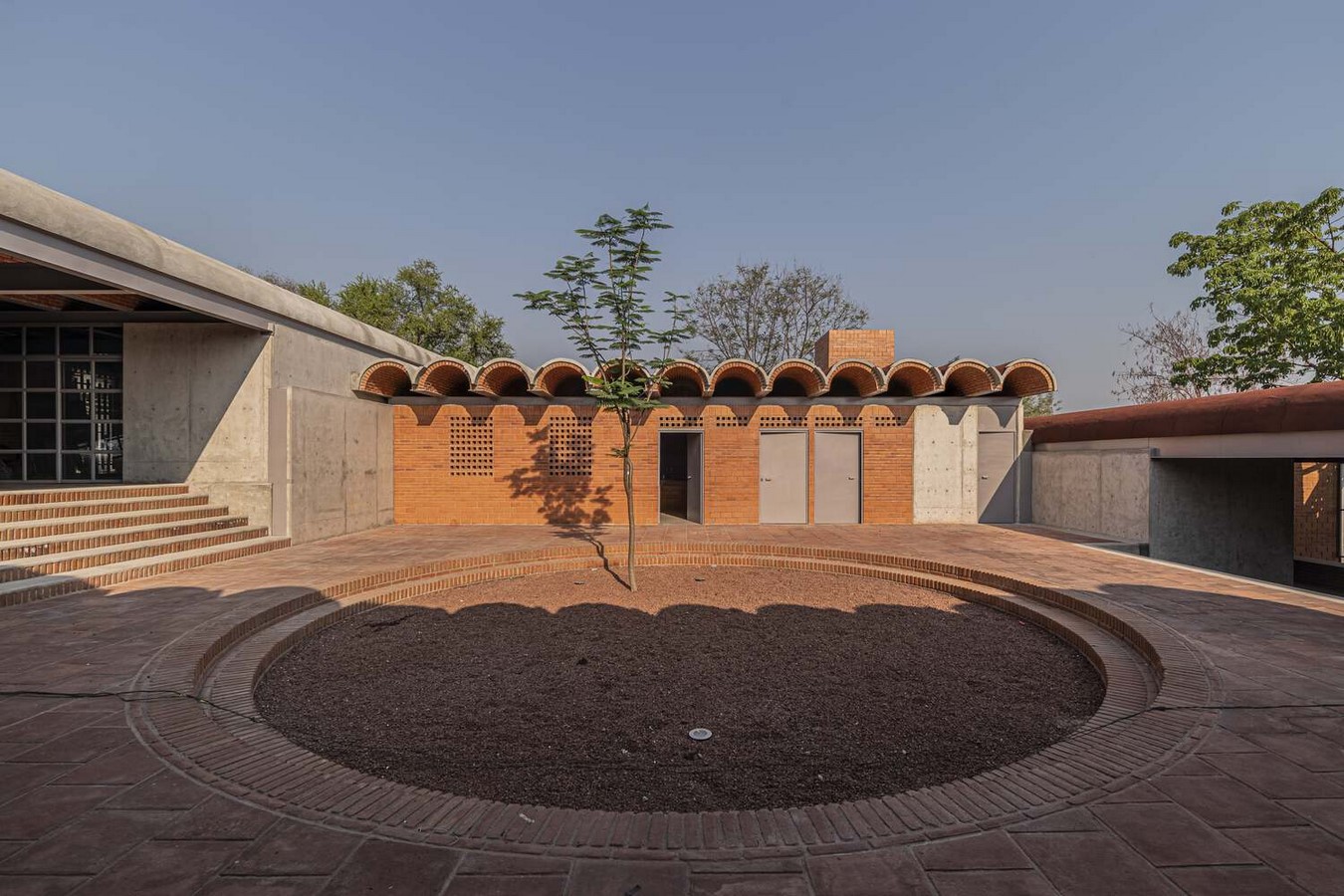
The Tlatenchi House of Culture and Children’s Garden emerges not only as architectural endeavors but as interconnected elements shaping a vibrant and participatory community hub.
