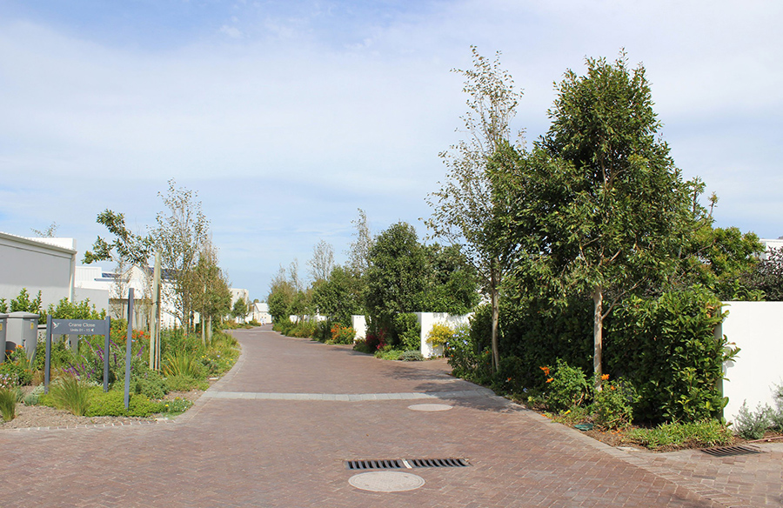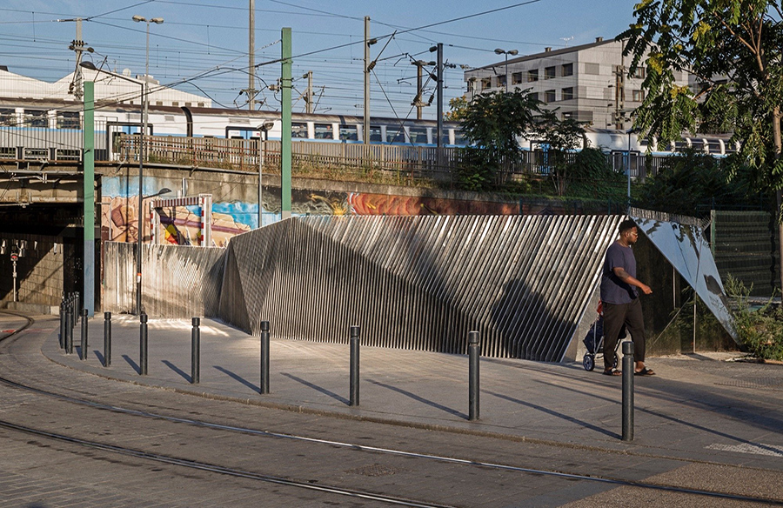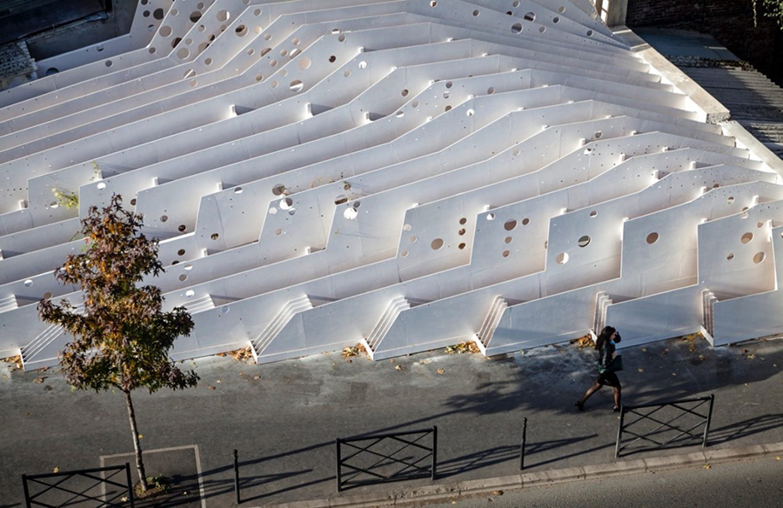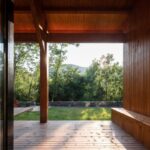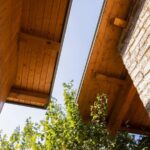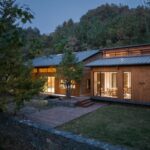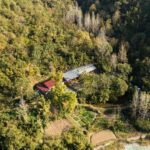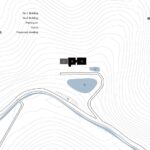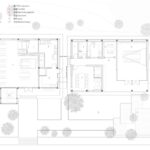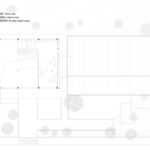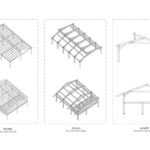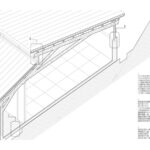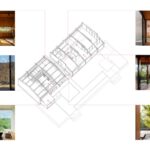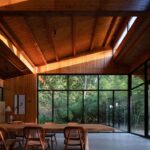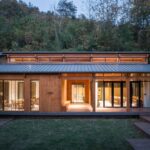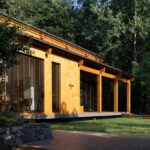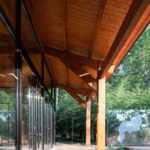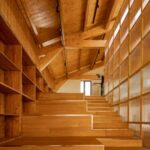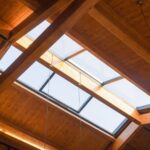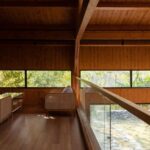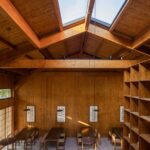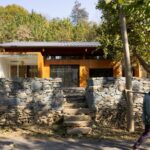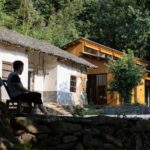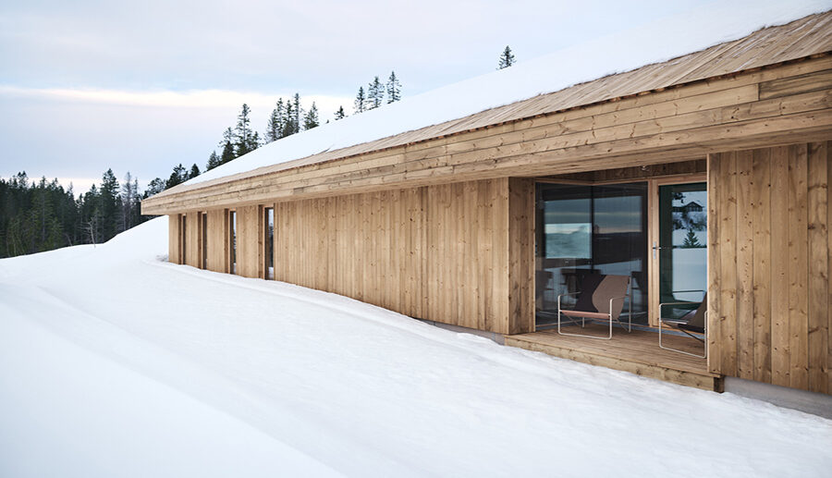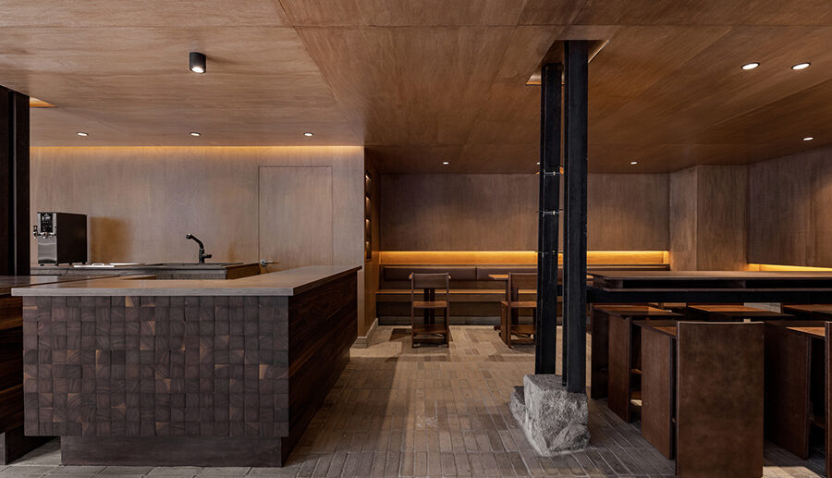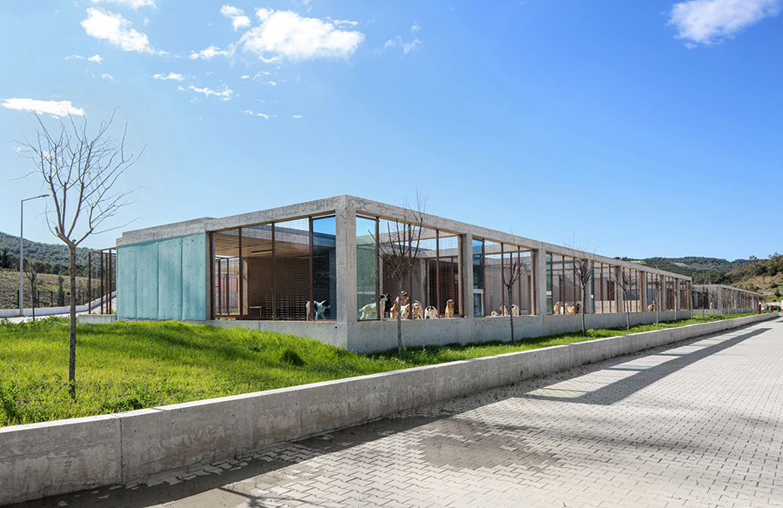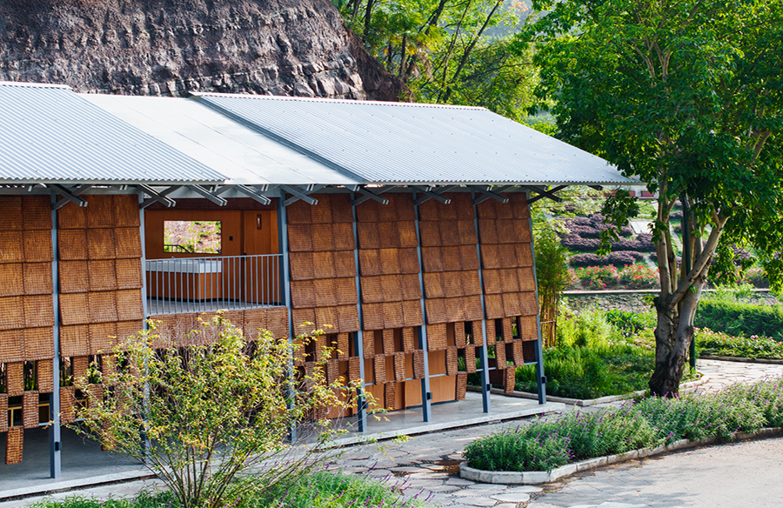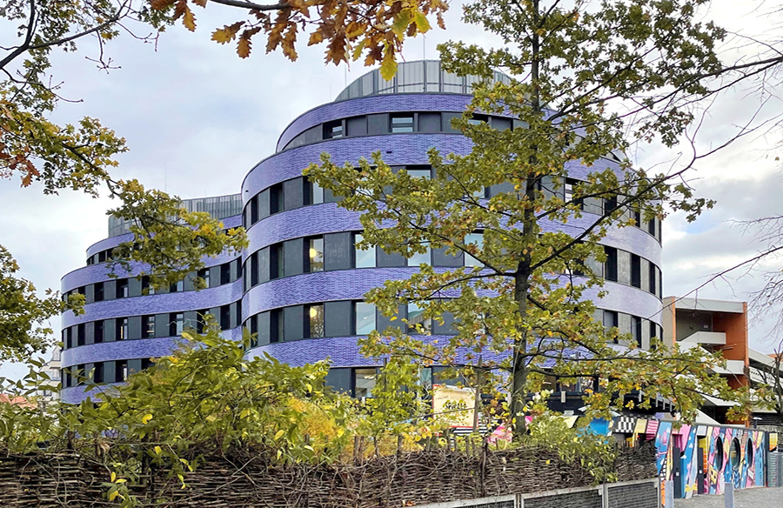Baimei Station: A Rural Haven by UP Architecture
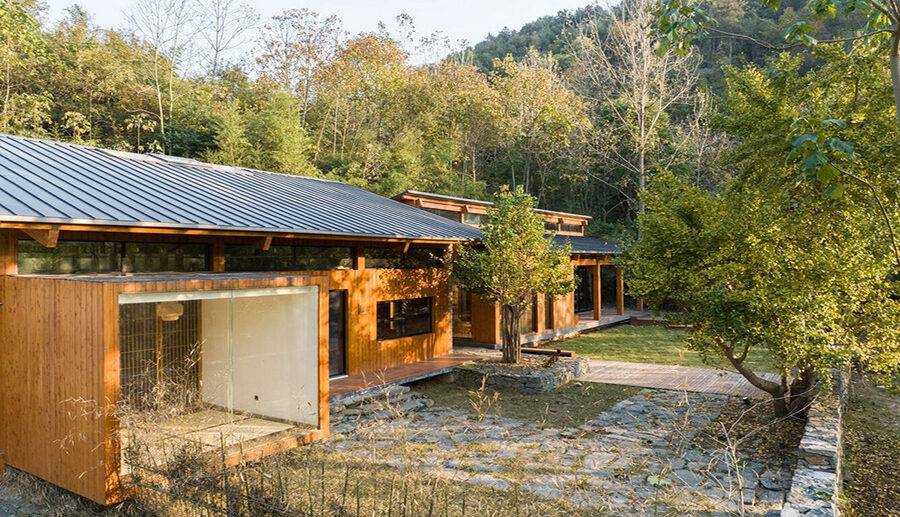
Embracing Rural Transformation
Nestled in Jiukouyan Village, Baimei Station stands proudly as the pioneering demonstration building of Baimei Village in Suizhou City, China. Crafted by the China Foundation for Rural Development (CFRD), this architectural gem symbolizes a commitment to providing cultural, exhibition, and activity spaces for rural communities. The village, situated halfway up the mountain, boasts a breathtaking view of lush green hills and a courtyard adorned by a centuries-old ginkgo tree.
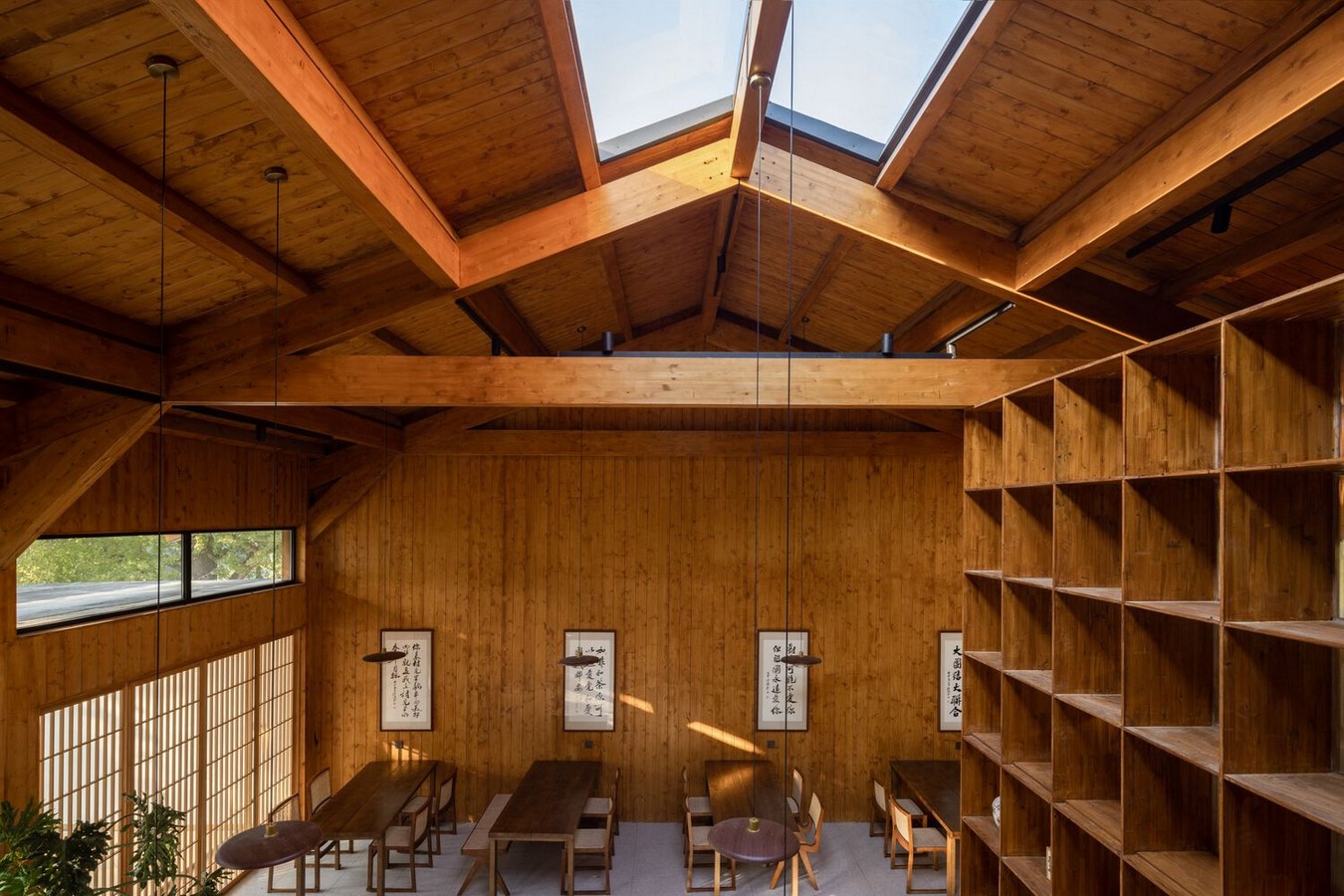
Rustic Dailiness: A Harmonious Blend
Baimei Station comprises two distinct buildings, each narrating its story. Building No.1, completed in May 2022, rests on a vacant home site, while Building No.2, finalized a year later, replaces an old adjacent house. Termed “Rustic Dailiness,” this project aims to seamlessly integrate into the rural landscape. Retaining original elements like stone walls and steps, the design preserves the essence of rural life. Simultaneously, it ensures openness, allowing visitors and residents to engage in activities that harmonize with the daily rhythm of the countryside.
Multiple Lightweight Approach
Continuing the theme of “light intervention,” Baimei Station features a wood-frame assembly construction. Both structures adopt a timber frame system with a 10-meter span and no columns. Building No.1 incorporates a staggered double-sloped roof, forming side-height windows, while Building No.2 introduces a mezzanine floor and a spacious stepped book bar. The primary structure utilizes Douglas fir glued laminated timber, and various construction methods like masonry, wood veneer, steel structures, and adobe brick walls contribute to the building’s airy and penetrative appearance. Lightweight materials enhance construction efficiency, minimize environmental impact, and highlight the intrinsic beauty of natural materials.
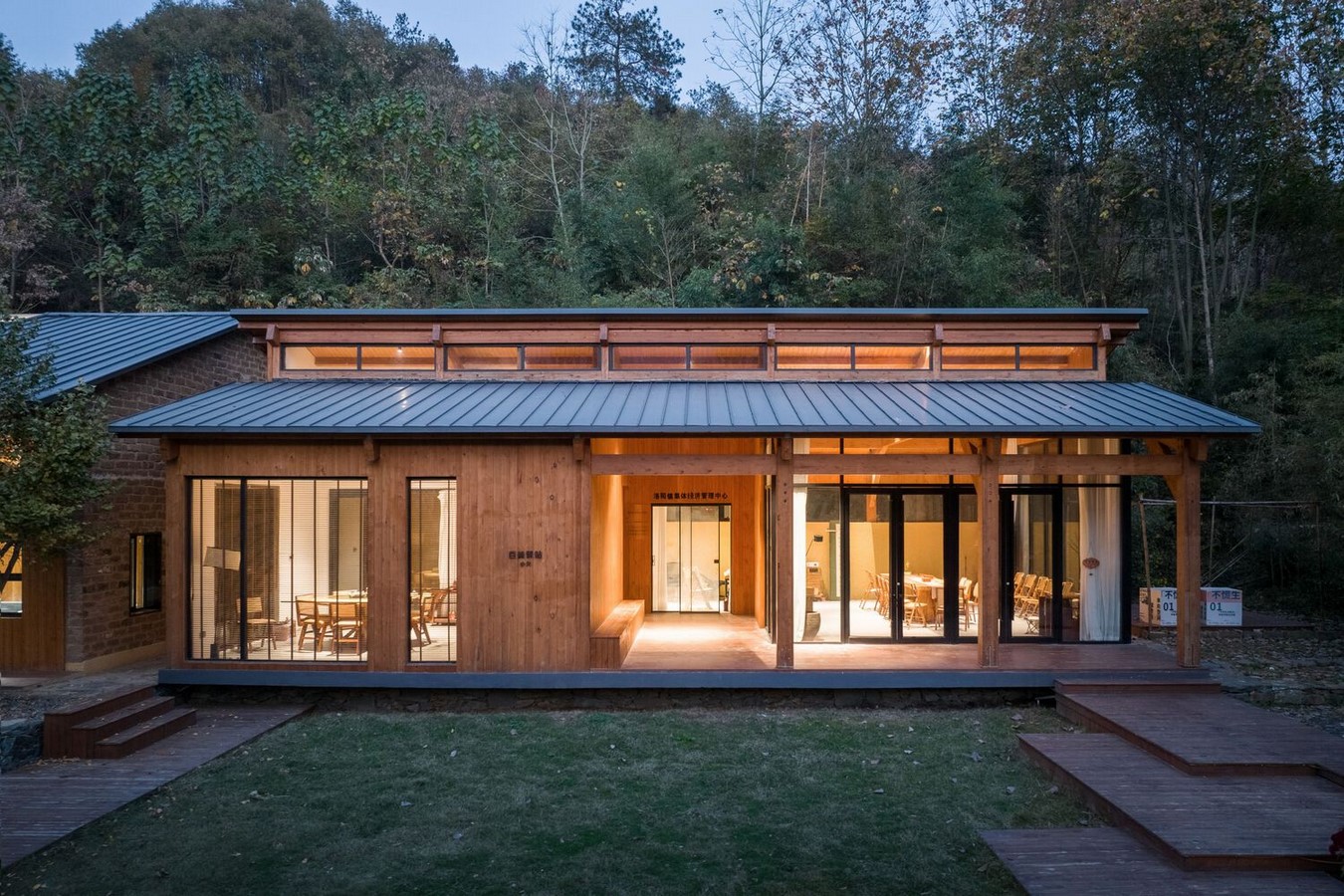
Native to Nature: A Tranquil Retreat
Baimei Station transcends its role as a rural public space; it becomes a haven to experience nature’s embrace. Building No.1’s colonnade and high windows capture the afternoon sunlight, casting poetic light and shadow patterns. The design strategically uses architectural elements like the gable porch, mezzanine strip window, and view box to frame the surrounding scenery. Amidst the rustle of wind-blown bamboo leaves and the golden ginkgo leaves carpeting the ground, visitors immerse themselves in the tranquility and beauty of the countryside, fostering a deep connection with native nature.
