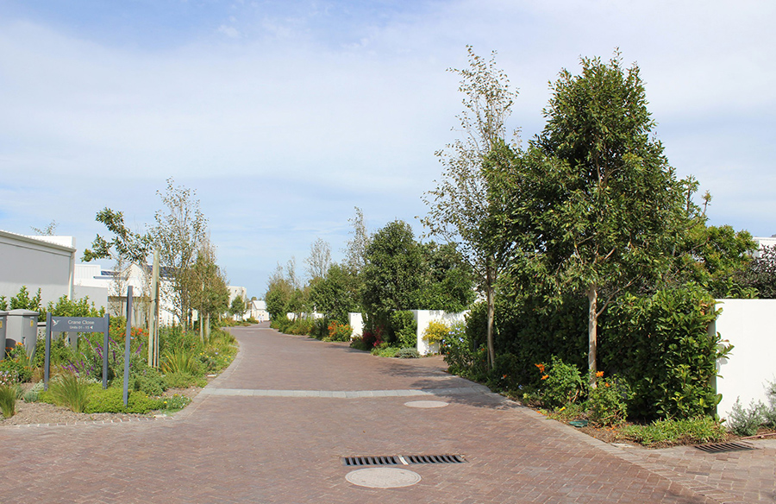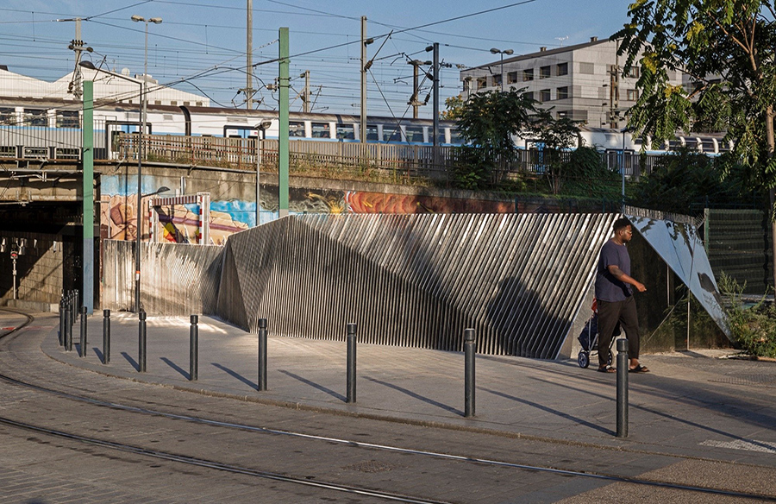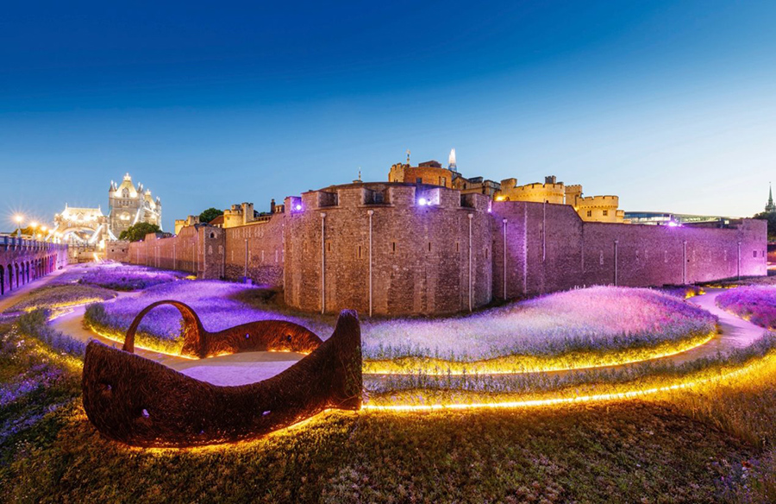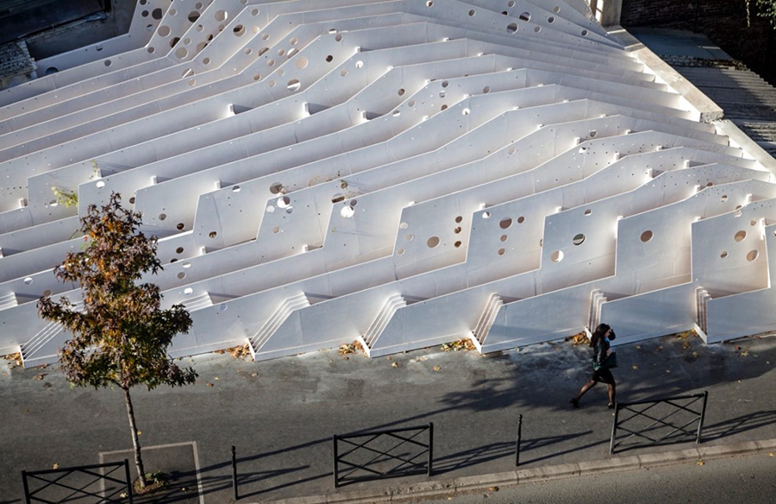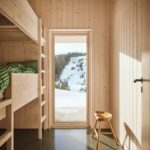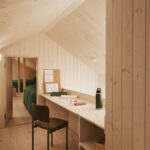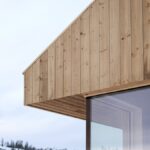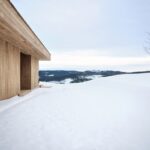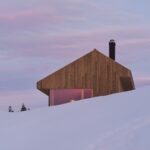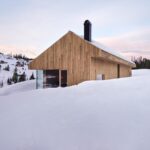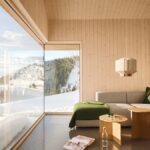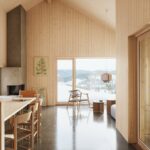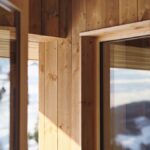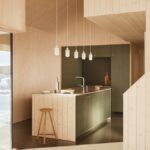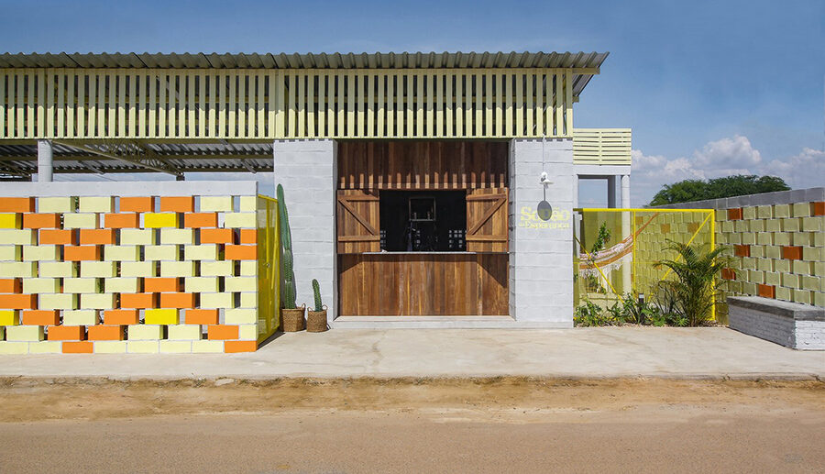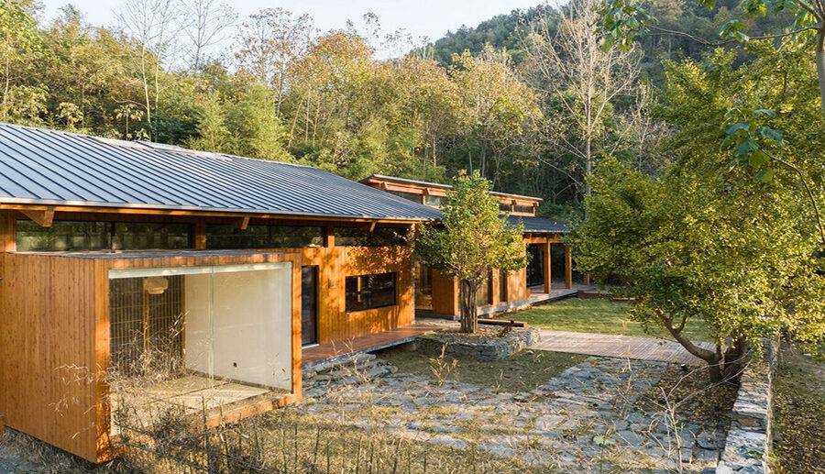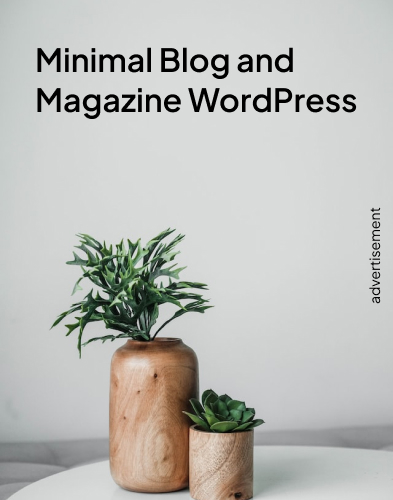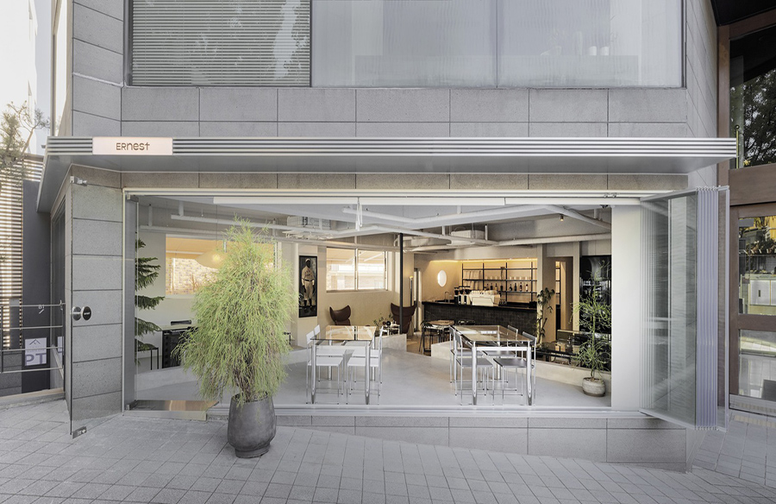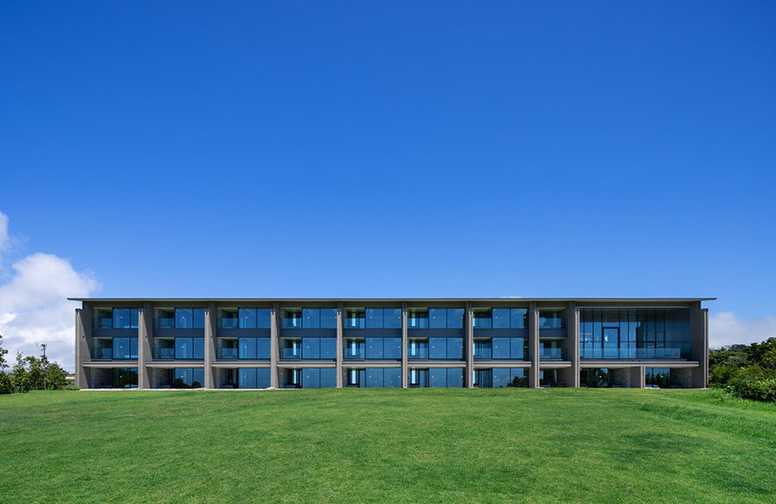Exploring Mylla Winter Cabin by Fjord Arkitekter
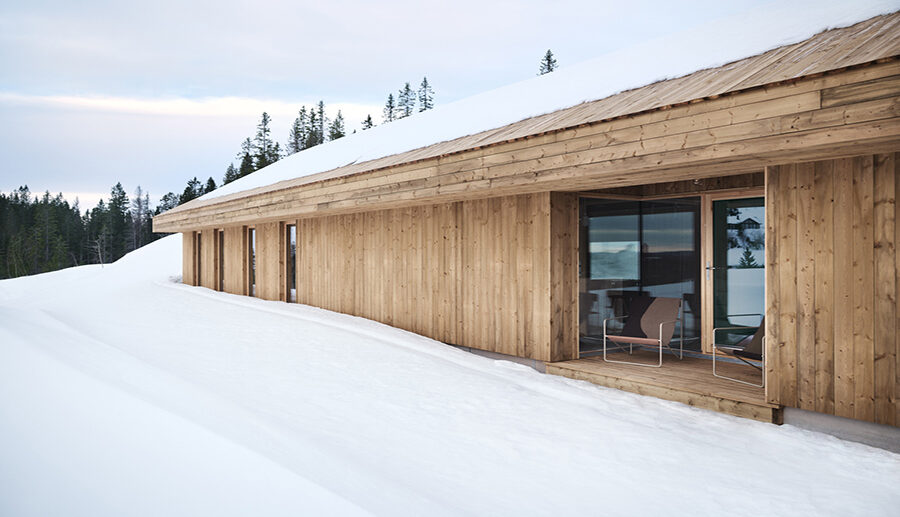
Nestled in the picturesque Nordmarka region of Norway lies Mylla Winter Cabin, a tranquil retreat designed by Fjord Arkitekter. Surrounded by pristine forests and accessible via a scenic ski route from Oslo, this cabin offers a serene escape for winter enthusiasts seeking respite from city life.
Embracing Nature’s Essence
The design ethos of Mylla Winter Cabin revolves around preserving the natural beauty and topography of its location. Fjord Arkitekter opted for a straightforward and pragmatic construction approach, utilizing durable, organic materials that harmonize with the landscape. The exterior cladding, crafted from pine wood treated with the traditional Norwegian “Møre Royal” technique, not only enhances weather resistance but also develops a charming patina over time, integrating seamlessly with the surroundings.
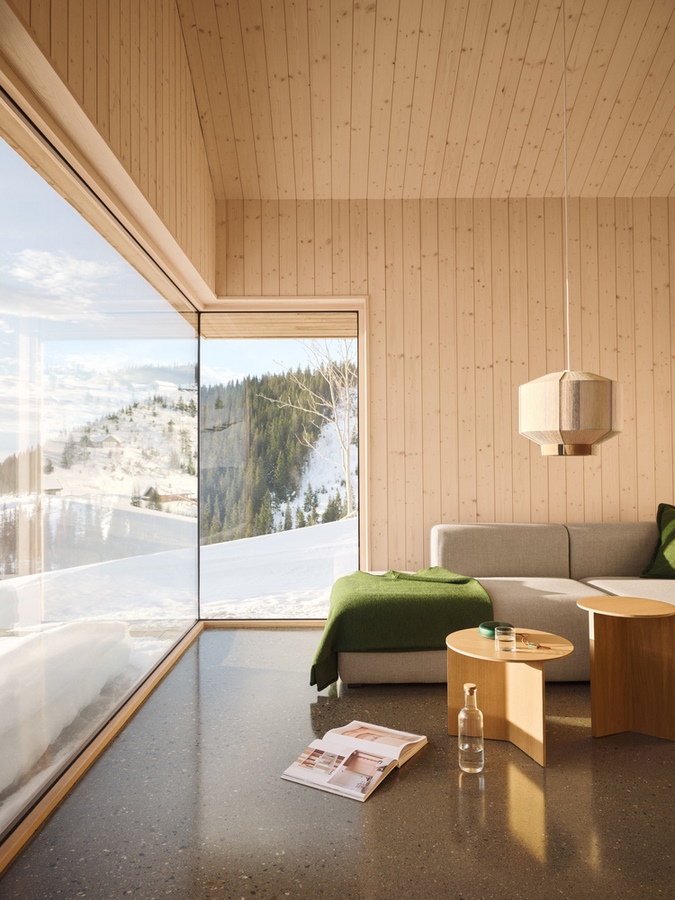
Sustainable Living at Its Core
Inside the cabin, sustainability takes center stage. Varnished spruce from Bergene Holm adorns the interior, creating a warm and inviting atmosphere. The ground floor features polished concrete flooring, while the loft boasts oiled spruce finishes. With a focus on energy efficiency, the cabin relies exclusively on geothermal heating, adhering to near passive house standards while minimizing its environmental footprint.
Thoughtful Design for Comfort and Functionality
The layout of Mylla Winter Cabin is carefully orchestrated to optimize comfort and functionality. Its elongated and narrow structure delineates distinct zones, with bedrooms nestled away from common areas for privacy. The ground floor encompasses a spacious living room, dining area, kitchen, entry hall, bathroom, and bedrooms, while the loft accommodates an office and additional sleeping quarters.

Seamlessly Blending Indoor and Outdoor Spaces
One of the cabin’s most captivating features is its seamless integration of indoor and outdoor living. Expansive windows in the living room frame breathtaking views of the surrounding landscape, forging a deep connection between the interior and exterior realms. Varying ceiling heights and strategically placed windows enhance the sense of space and provide ample natural light throughout the cabin.
Conclusion: A Harmonious Retreat
In Mylla Winter Cabin, Fjord Arkitekter has masterfully crafted a sanctuary that celebrates the beauty of its natural setting while embracing sustainable design principles. With its timeless aesthetic, thoughtful layout, and commitment to environmental stewardship, this cabin offers an idyllic retreat for those seeking solace and inspiration amidst Norway’s winter wonderland.
