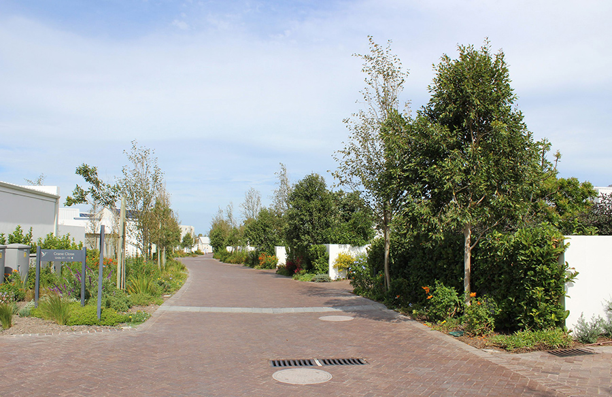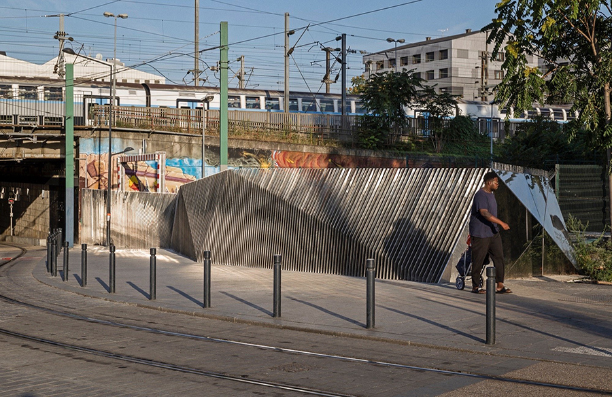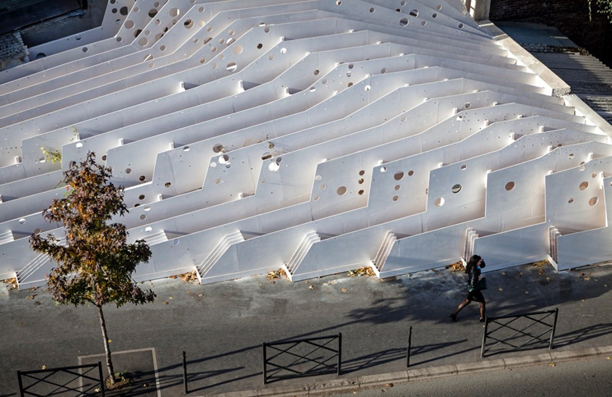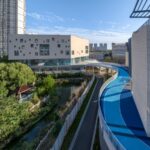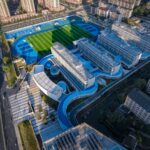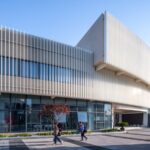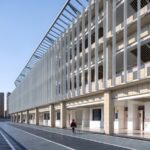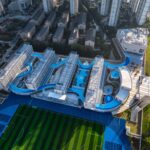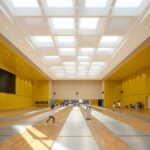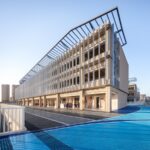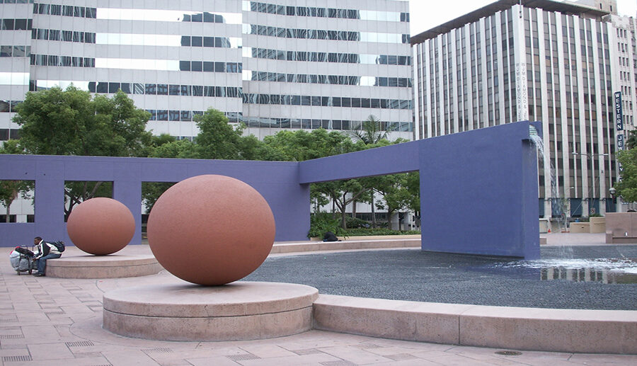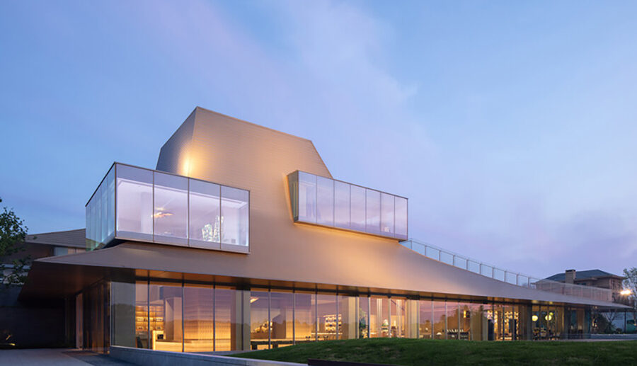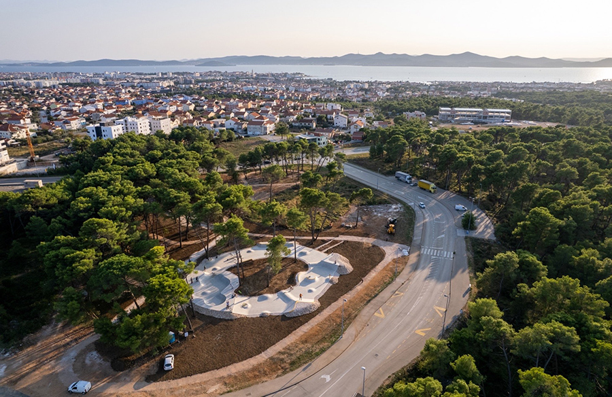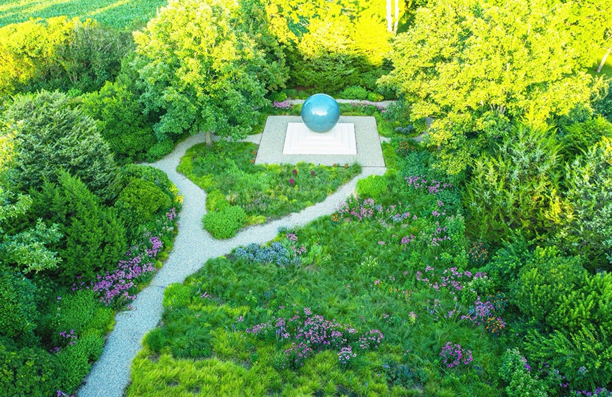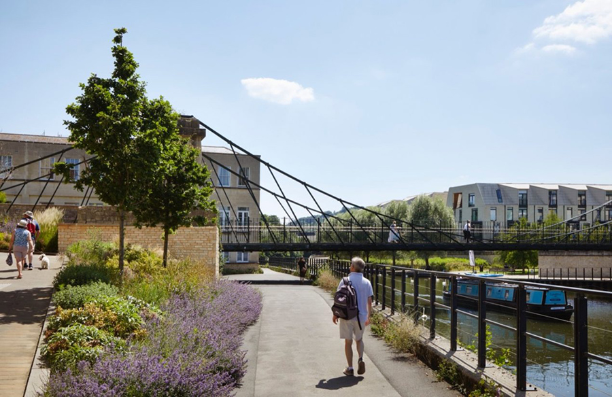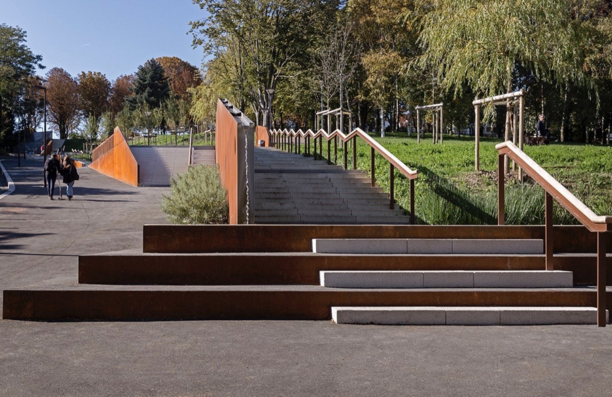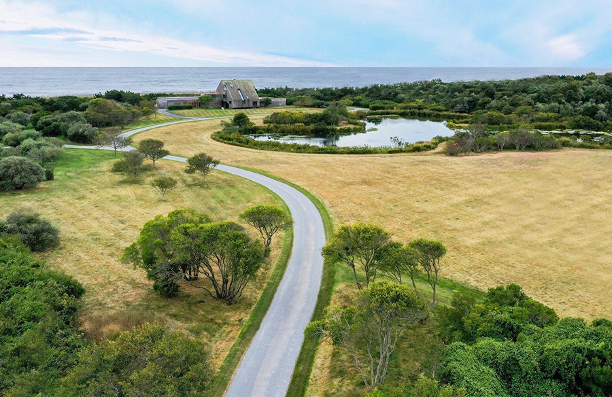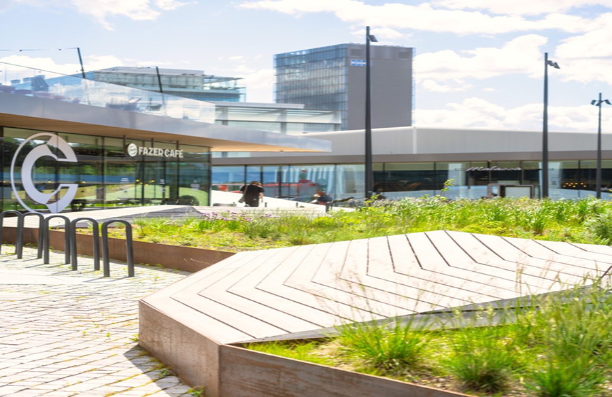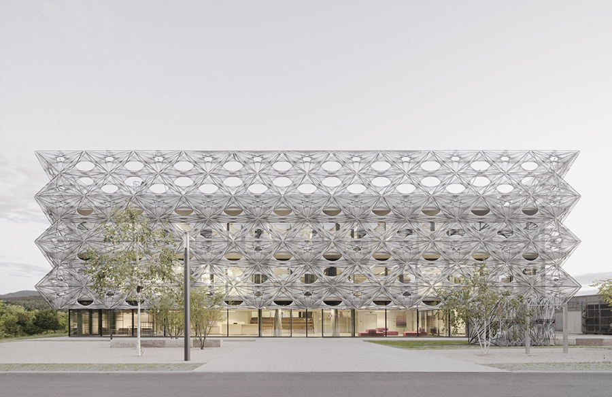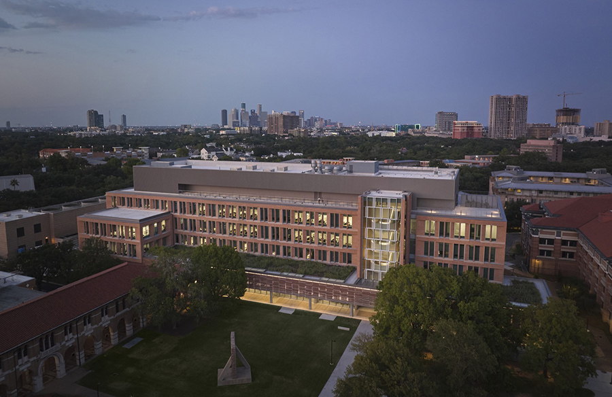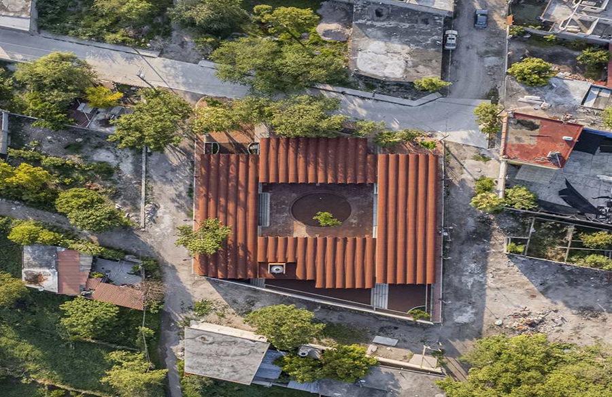Yangming Experimental School Harmonizing Education and Design
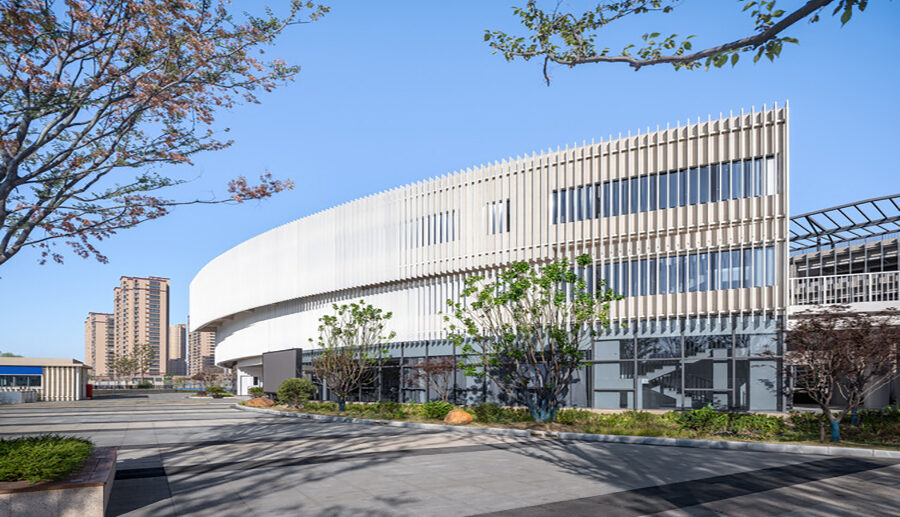
Architects: MINAX Architects
Area: 73,000 m²
Year: 2023
Photographs: Qingshan Wu
Lead Architects: Zhigang Lu
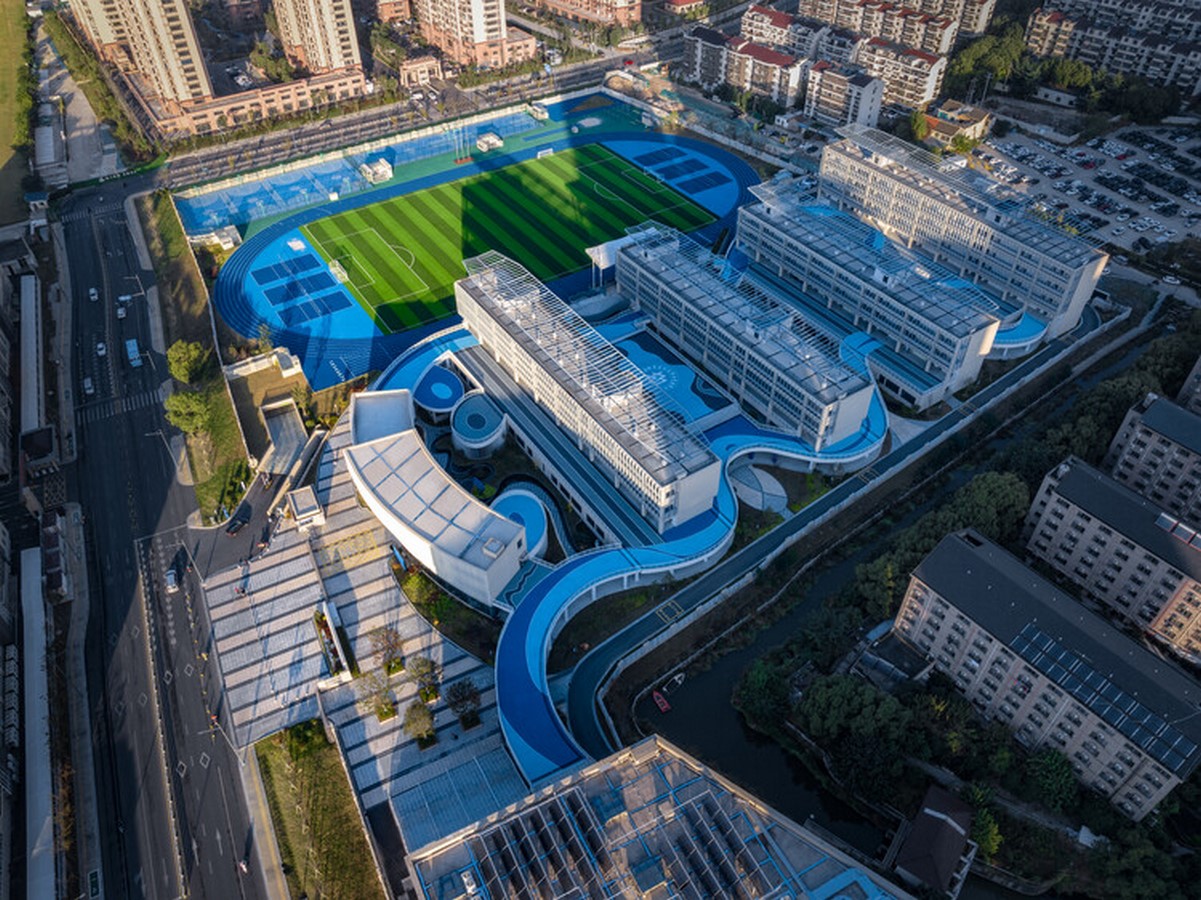
Introduction: Addressing Educational Needs in Liangxi
The city central district of Liangxi faced a significant challenge with insufficient school facilities, prompting the government to optimize the distribution of educational resources. The objective was clear: establish exceptional schools accessible to the local community. As a 9-Year School featuring both primary and secondary classes, the design needed to surpass standard land use requirements and allocate space for future expansion.
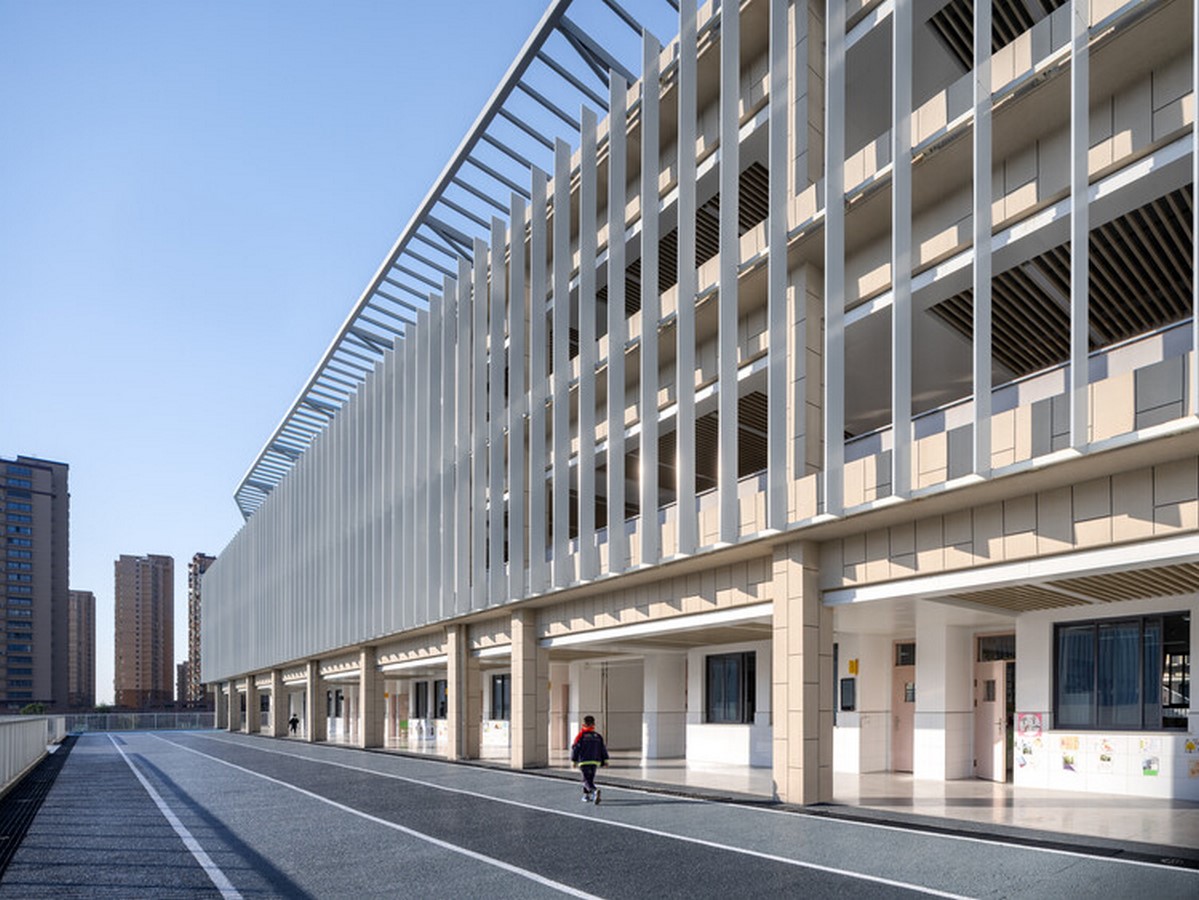
Layout Challenges and Spatial Optimization
The irregular site, compounded by the necessity of a 400-meter running track and sports facilities, presented layout constraints. Balancing functionality, efficiency, spatiality, and unique characteristics became paramount. After placing the basic teaching units, a winding corridor was introduced to infuse an emotional dimension into the layout, providing a sense of relaxation within the precision of efficiency. This curved corridor became a pivotal space, integrating administrative buildings, specialized classrooms, and facilitating circulation and public activities.

Innovative Design Elements: Creating a Dynamic Atmosphere
The campus strategically positions its main entrance on the south side, with the administrative building extending vertically along the curved corridor. Primary school buildings are designated to the north and south, while a five-story teaching building serves secondary school needs to the north. An art and sports building, housing a canteen, auditorium, and gym, is situated at the southeast corner. This arrangement forms enclosed spaces of varying sizes, harmonizing classrooms and auxiliary rooms with the natural environment.
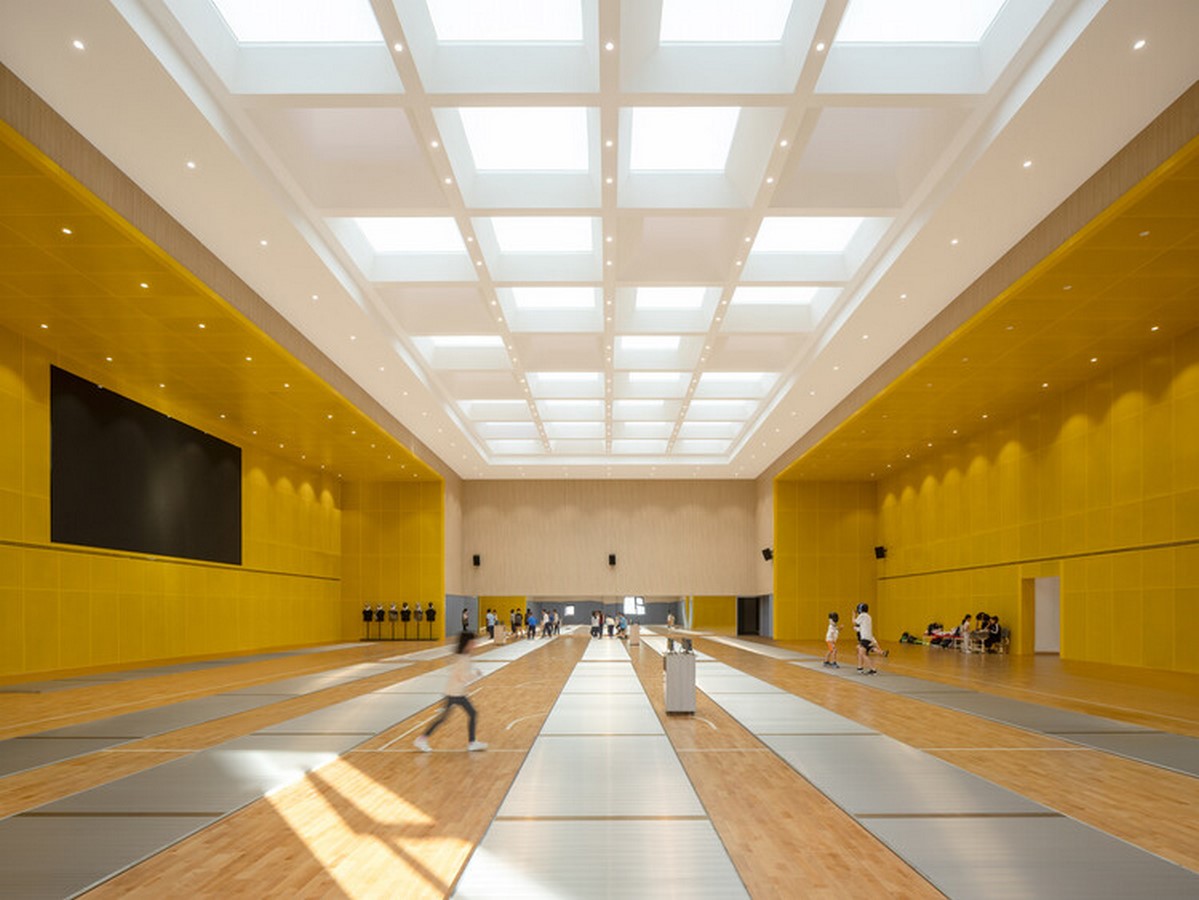
Architectural Separation for Atmosphere Variation
Above the second floor, where a calm atmosphere is necessary for regular classrooms and administrative offices, a vertical separation is established. This thoughtful design not only caters to the functional needs of different educational spaces but also enhances the overall atmospheric quality of the school.
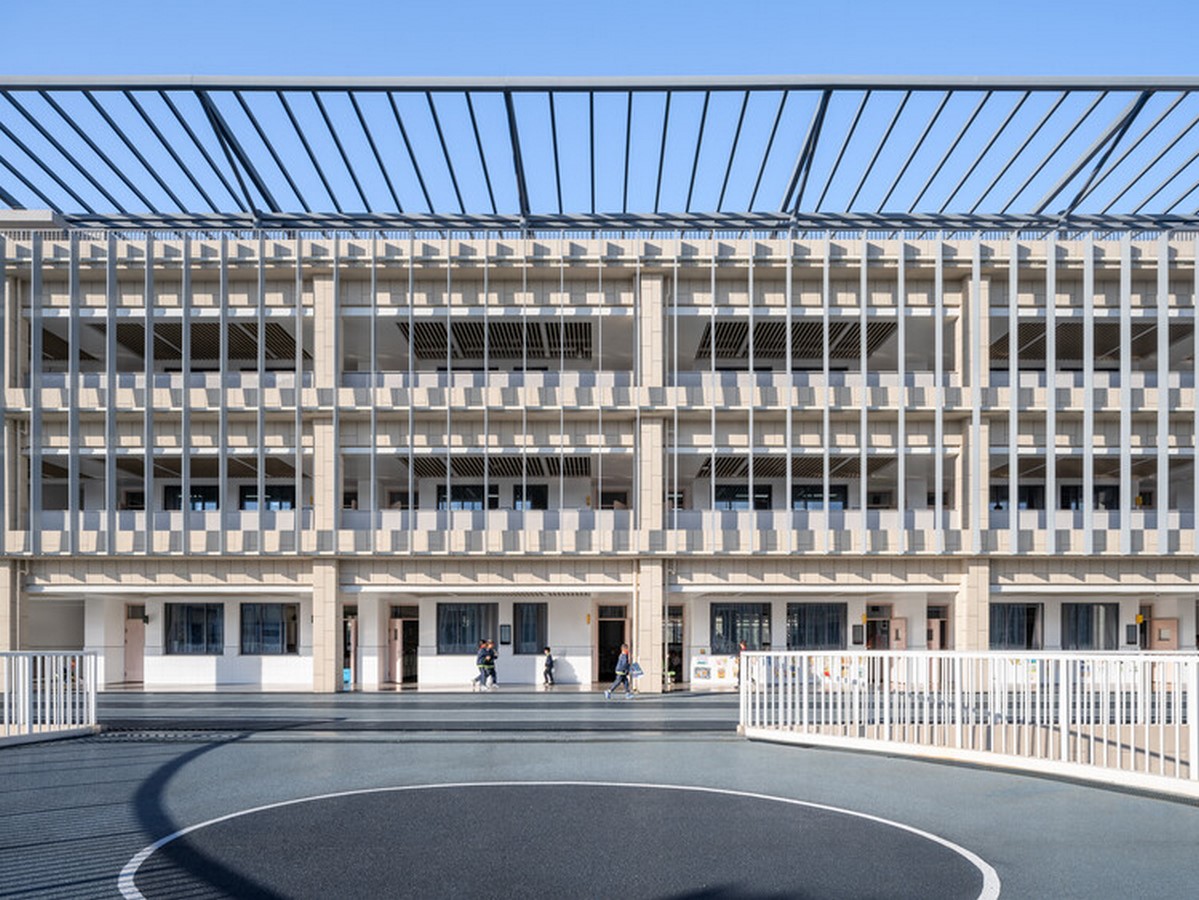

Conclusion: Yangming Experimental School’s Poetic Design
Yangming Experimental School, within stringent constraints, fulfills comprehensive educational requirements. Through simple yet unconventional means, MINAX Architects aimed to infuse poetic elements into the campus, seamlessly blending warmth with the calm and rational dimensions of the educational environment.
