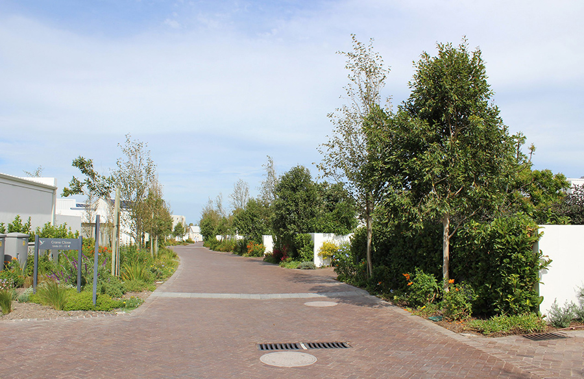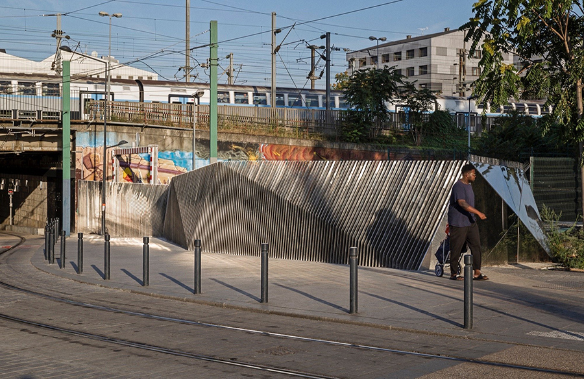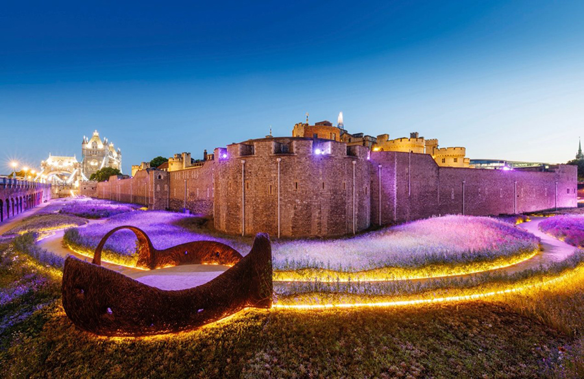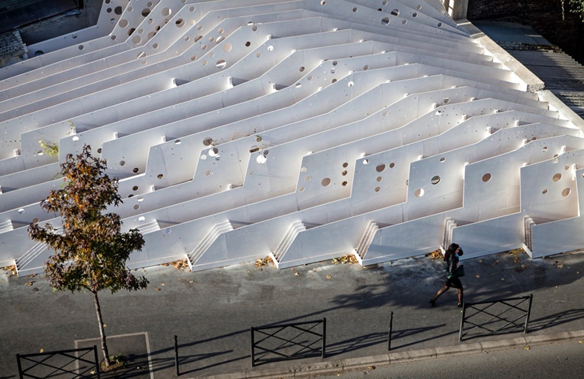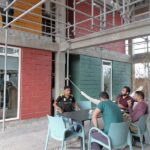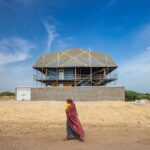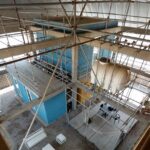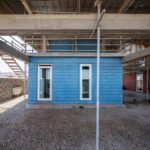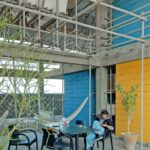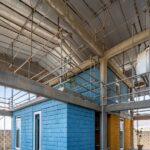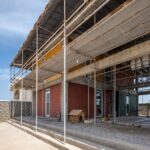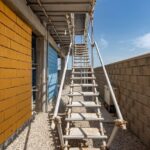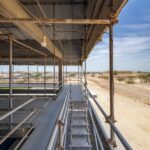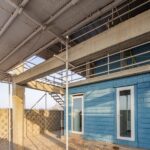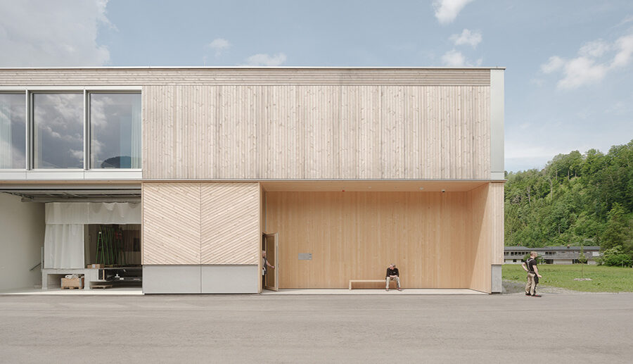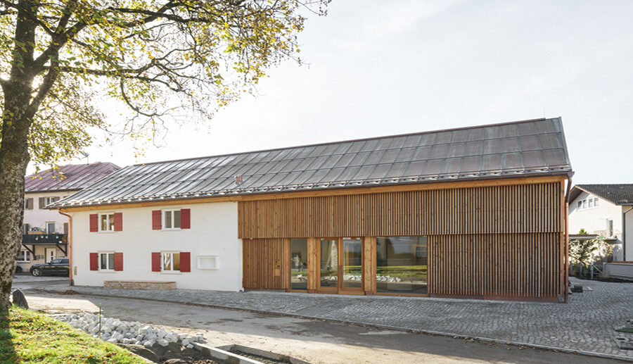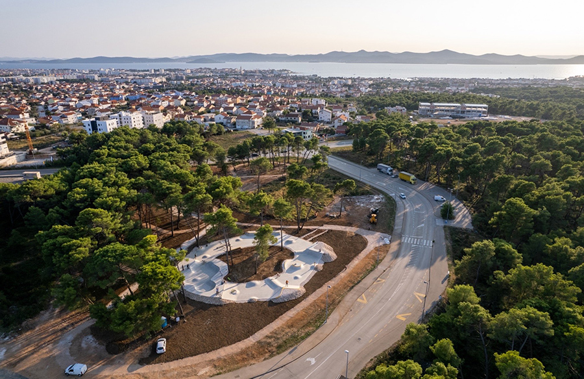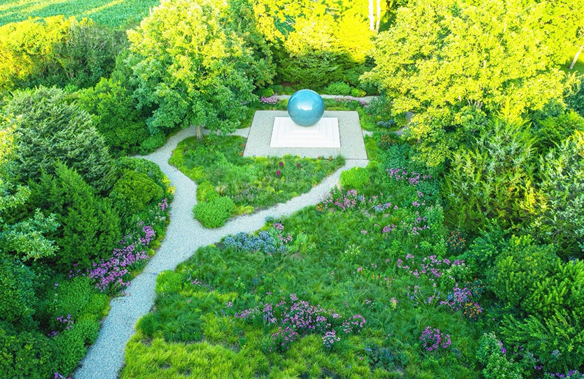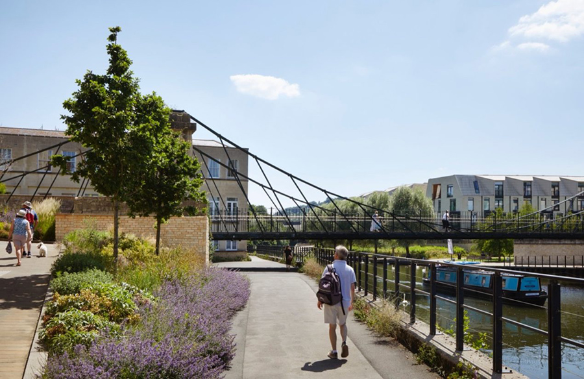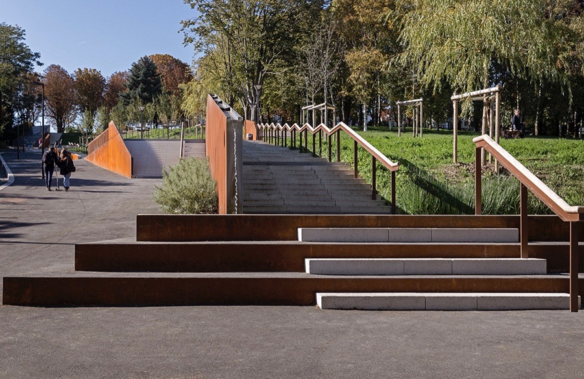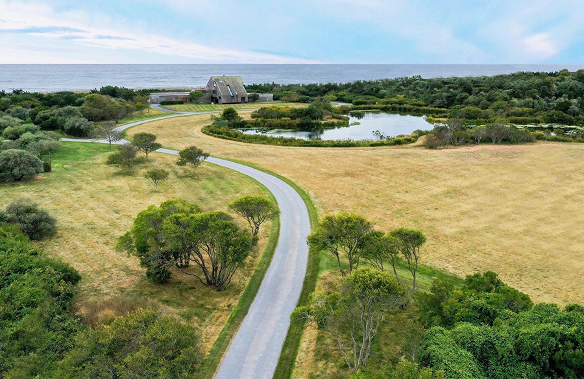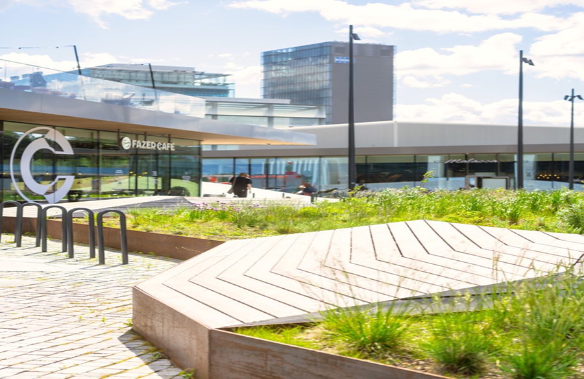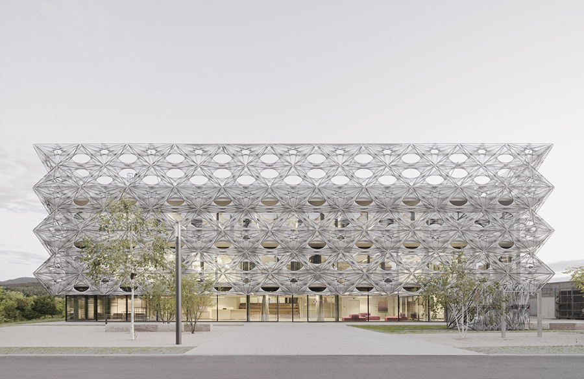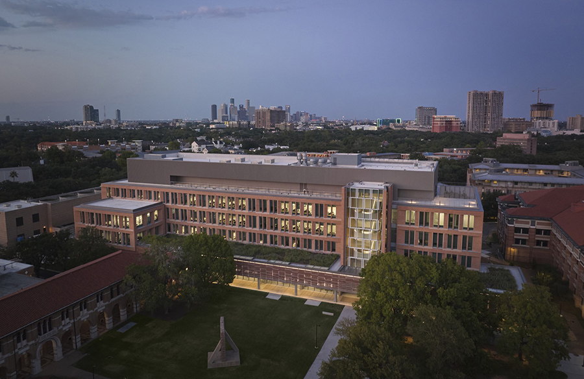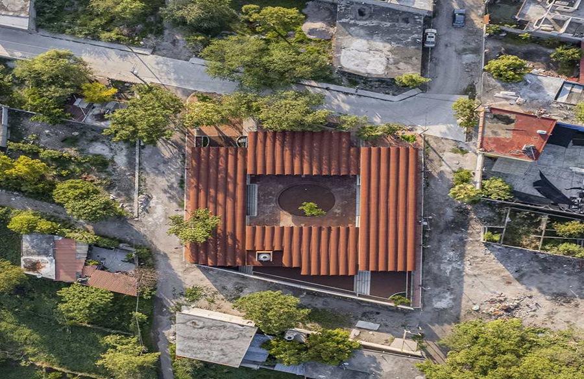Sustainable Adaptability The Typeless Building Center for Handy Skills
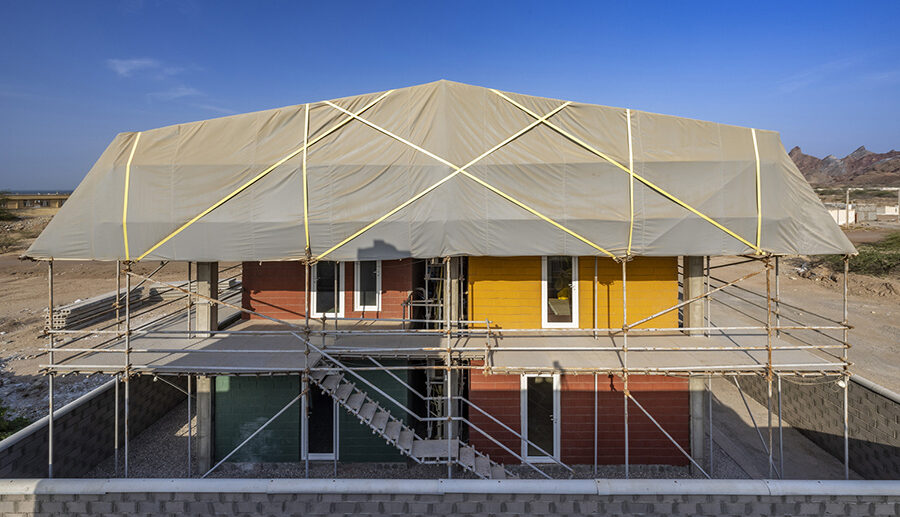
Architects: ZAV Architects
Area: 572 m²
Year: 2021
Photographs: Parham Taghioff, Payman Barkhordari, Soroush Majidi
Lead Architects: Mohamadreza Ghodousi, Fateme Rezaei Fakhr, Golnaz Bahrami, Hanieh Alizadeh
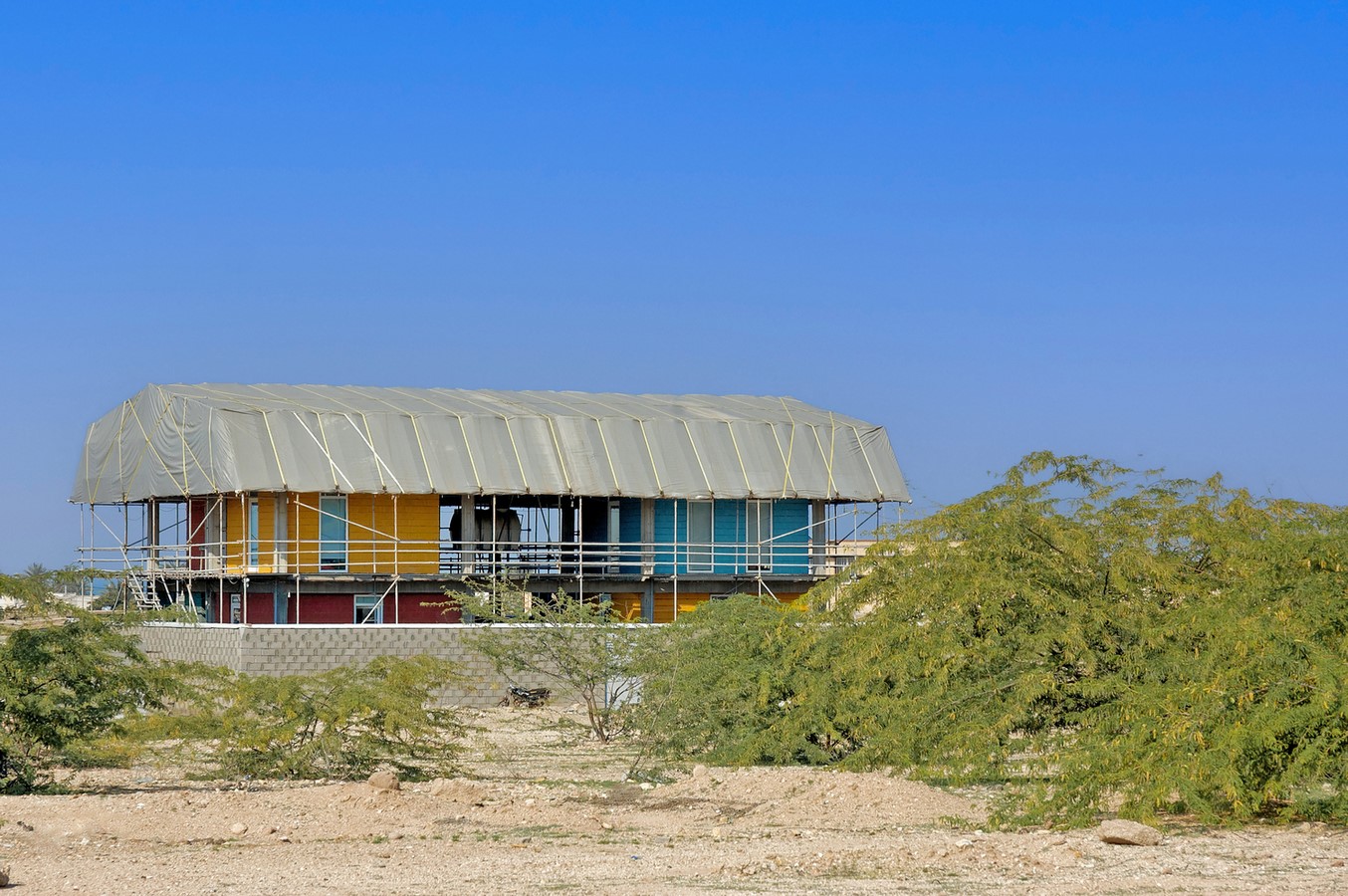
Rediscovering Sustainability in the Circular Economy
Typeless, situated on Hormuz Island in the Persian Gulf, is not just a structure; it’s a testament to sustainable architecture and circular economy principles. In a region historically known for resourceful use of materials, particularly exemplified by the versatile carpet, Typeless aims to revive the older sustainable circular economy that once thrived before the era of excessive imports and environmental degradation spurred by the discovery of oil.
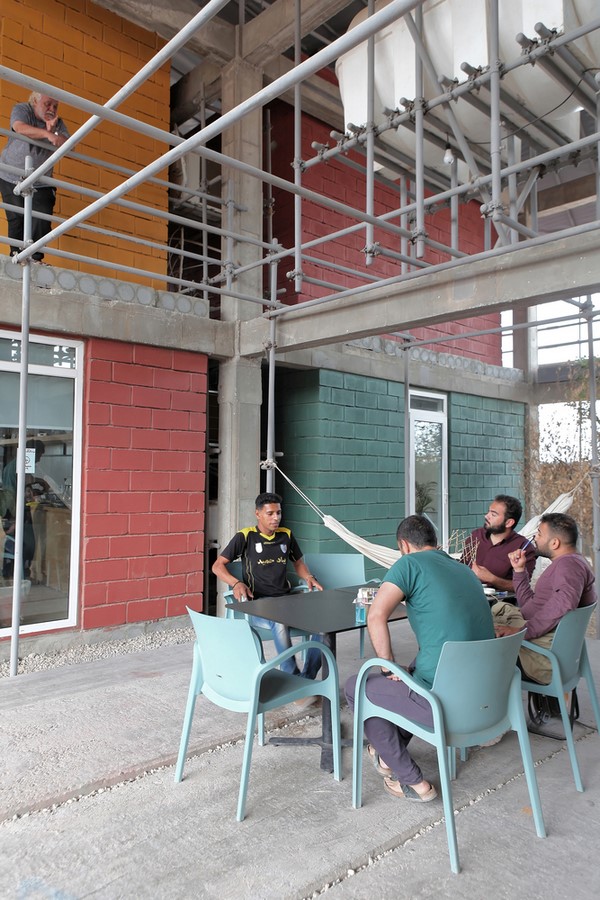
Challenges in the Paradigm of Consumerism
The advent of oil brought about a shift from sustainable practices to resource-intensive construction fueled by consumerism. Typeless challenges this paradigm, advocating for a return to a circular economy that prioritizes recycling, zero-waste value creation, and reliance on local resources and craftsmanship. The project acts as a prototype, exploring the possibilities of architecture that adapts to future needs using readily available resources.
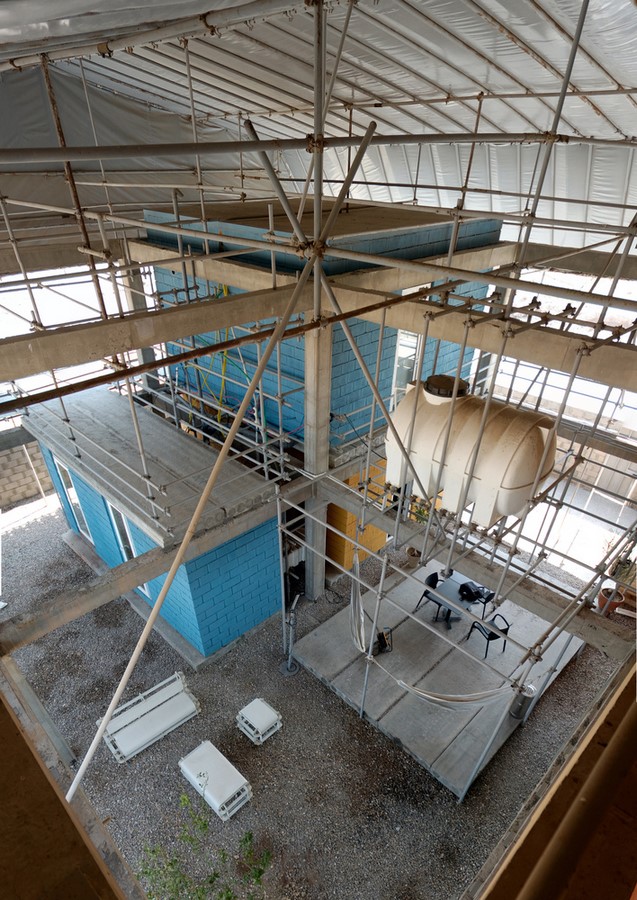
Local Materials and Techniques
Cement blocks, the most abundant material on Hormuz Island, become a cornerstone for Typeless. Combined with the local expertise in utilizing cement blocks, they represent a new local material. The construction involves cement blocks, a concrete structure, and scaffoldings – all easily accessible resources on the island. The low-tech approach and the combination of these materials result in an adaptable structure with the potential for future modifications.
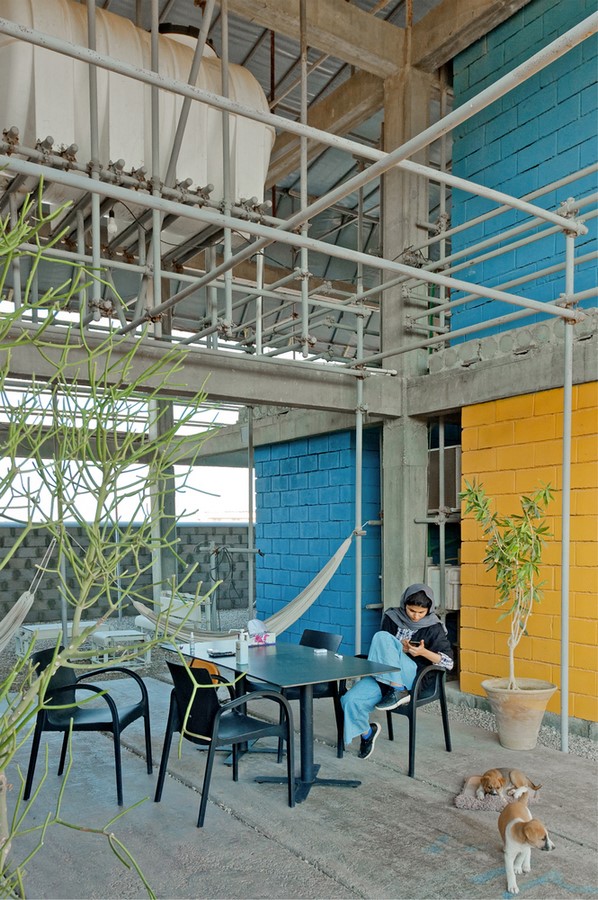
Adaptable Architecture for Unpredicted Needs
Typeless introduces a novel approach to architectural adaptability. The structure allows modification of dimensions, positions, and relations of open and closed spaces without major demolitions. Architecturally achieved by defying the constraints of gravity, precipitation, energy provision, and access, Typeless features:
- A concrete structure supporting spatial units on a unified slab
- A scaffolding structure creating adjustable independent circulation
- A canopy roof, supported by scaffolding, offering protection from precipitation
- Adjustable electrical and mechanical elements in utility channels
Climate-Responsive Design
Empty corridors between closed spaces facilitate ventilation, and in collaboration with the canopy roof, they contribute to a significant reduction in the average temperature by up to 14°C in Hormuz Island’s harsh climate. The physical appearance, emerging organically from the construction process, is not only embraced but becomes an integral part of the architecture, inviting and accommodating future changes.

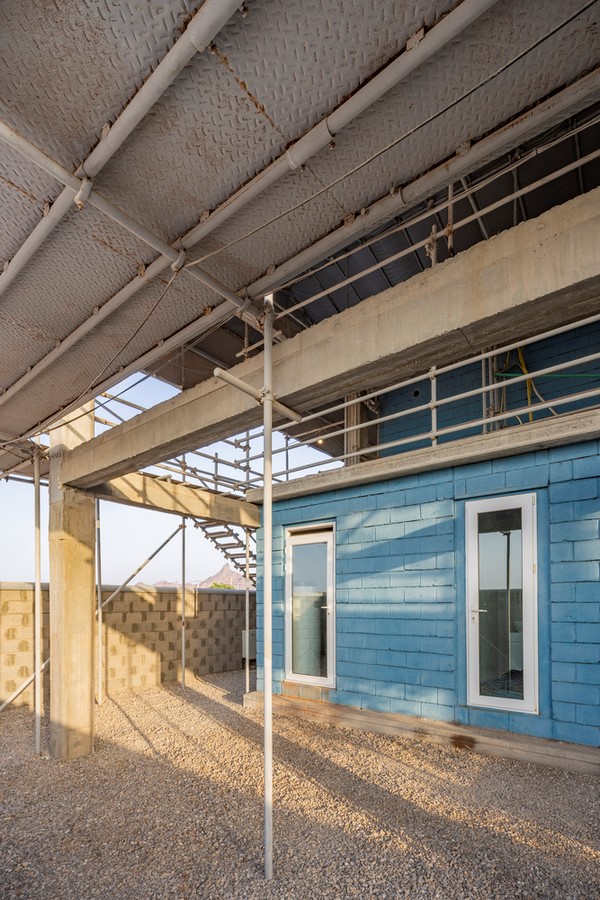
Aesthetic Aligned with Functionality
This unsolicited appearance, far from being a hindrance, is celebrated as an aesthetic that serves the user and welcomes the practice of architectural discipline embraced by the patrons. Typeless stands not just as a building but as a living example of sustainable adaptability, a step towards reimagining architecture in harmony with nature and local communities.
