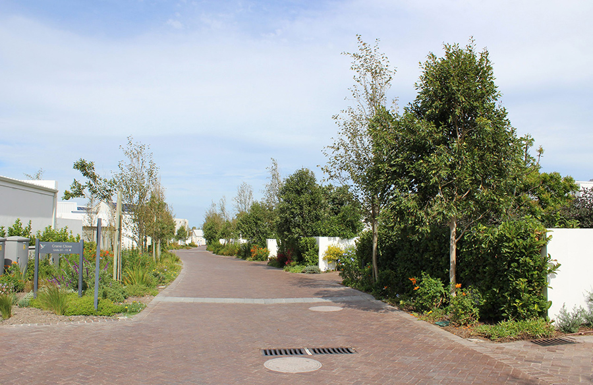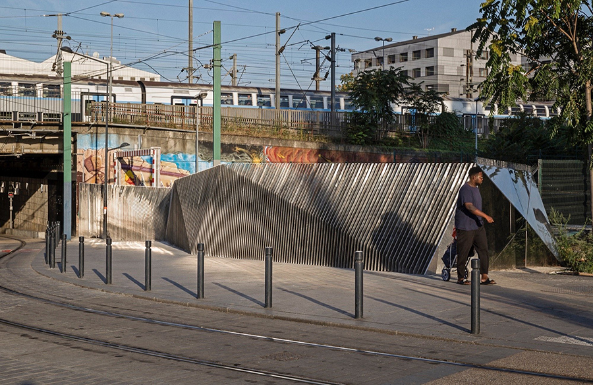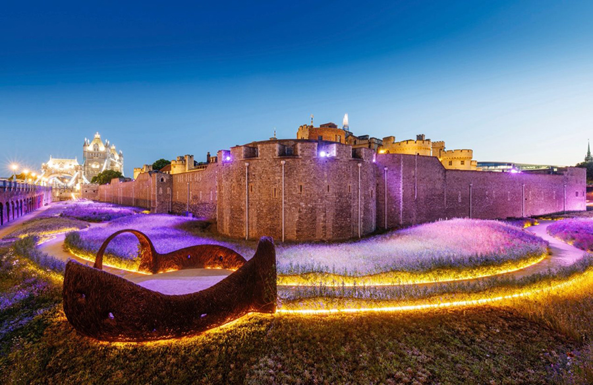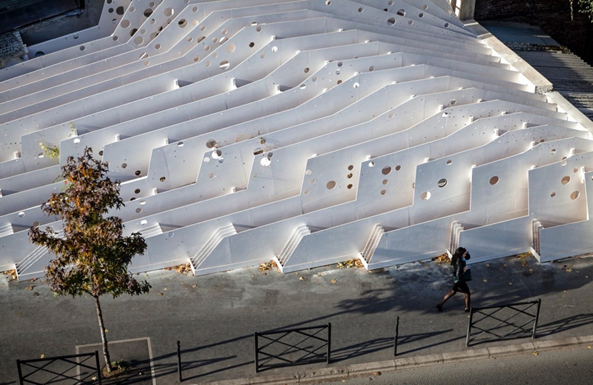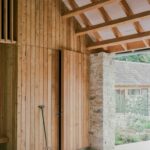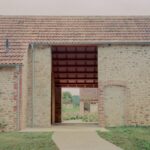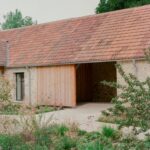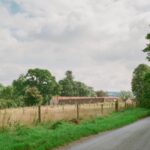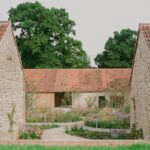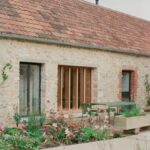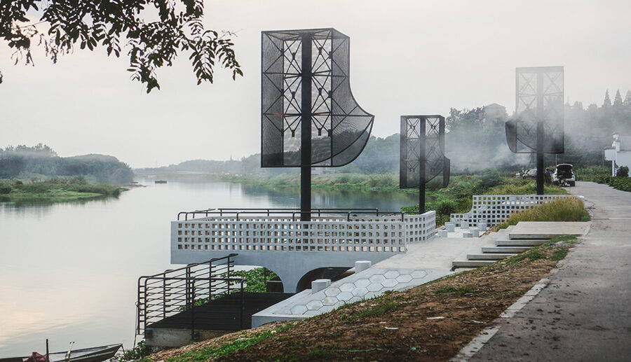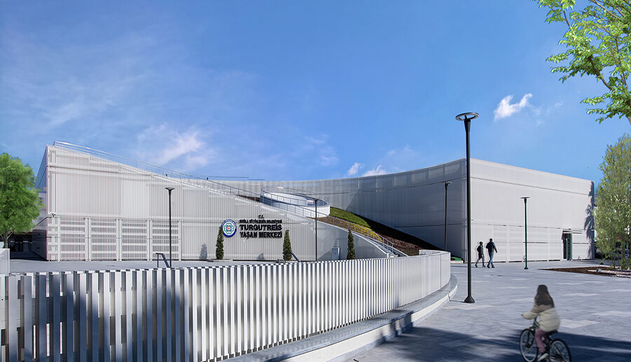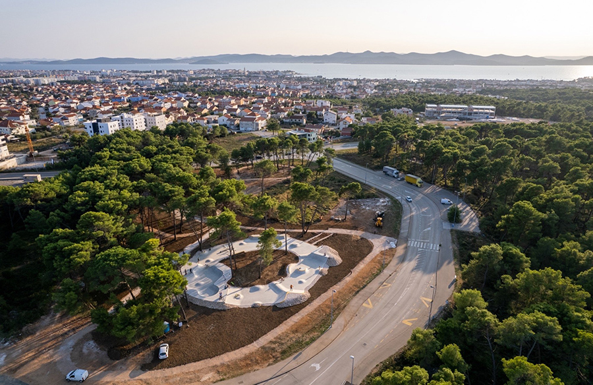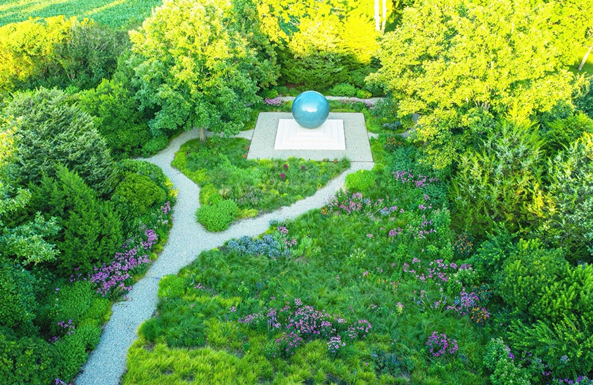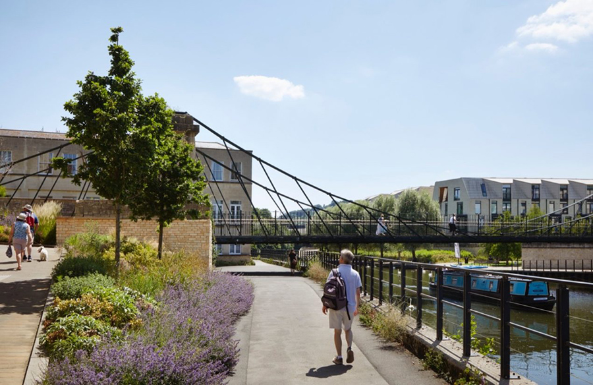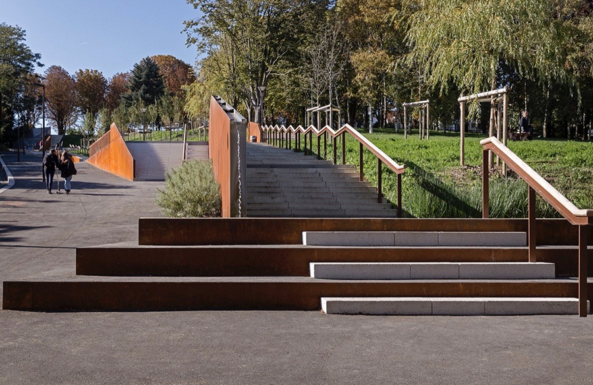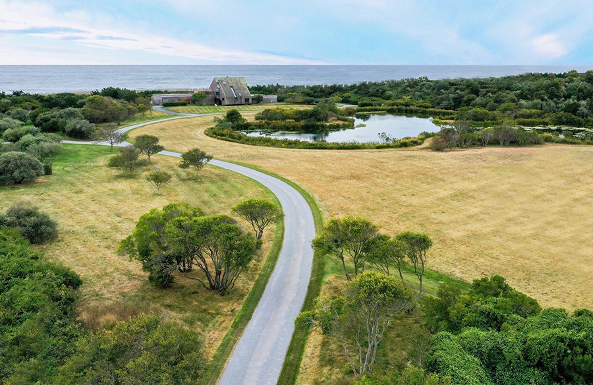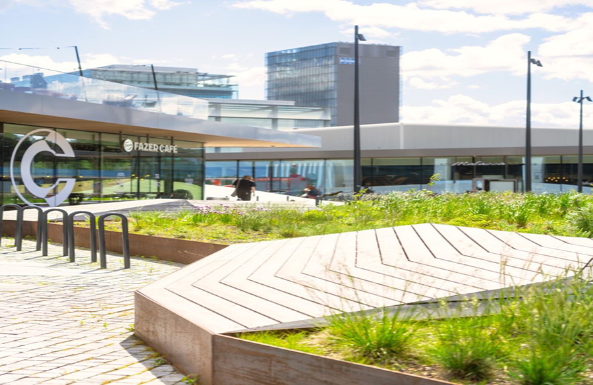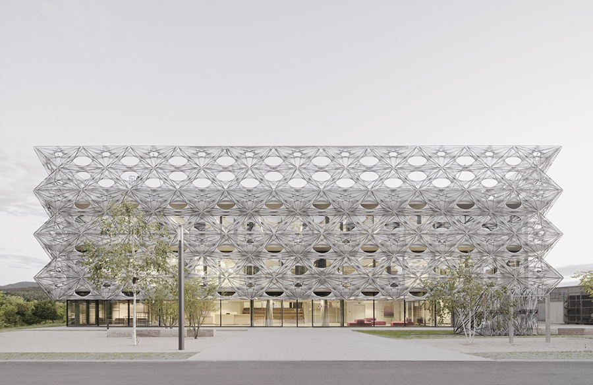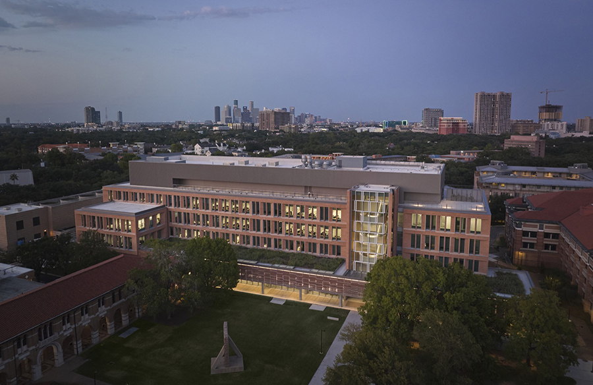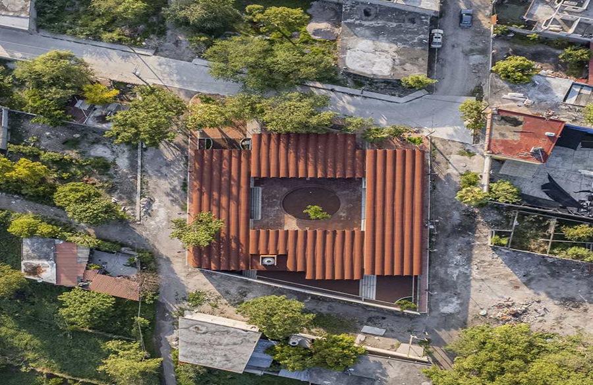Revitalizing Wraxall Yard A Holistic Approach to Educational Architecture and Community Engagement
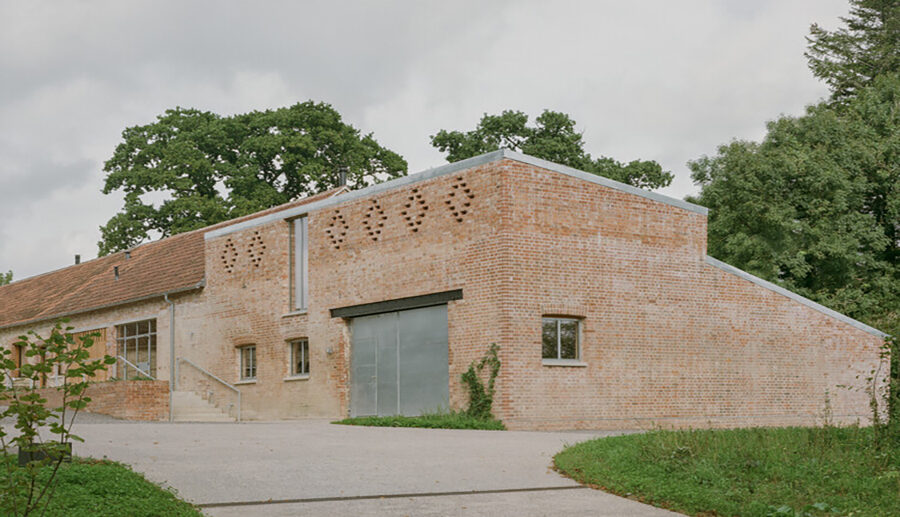
Architects: Clementine Blakemore Architects
Area: 800 m²
Year: 2022
Photographs: Lorenzo Zandri
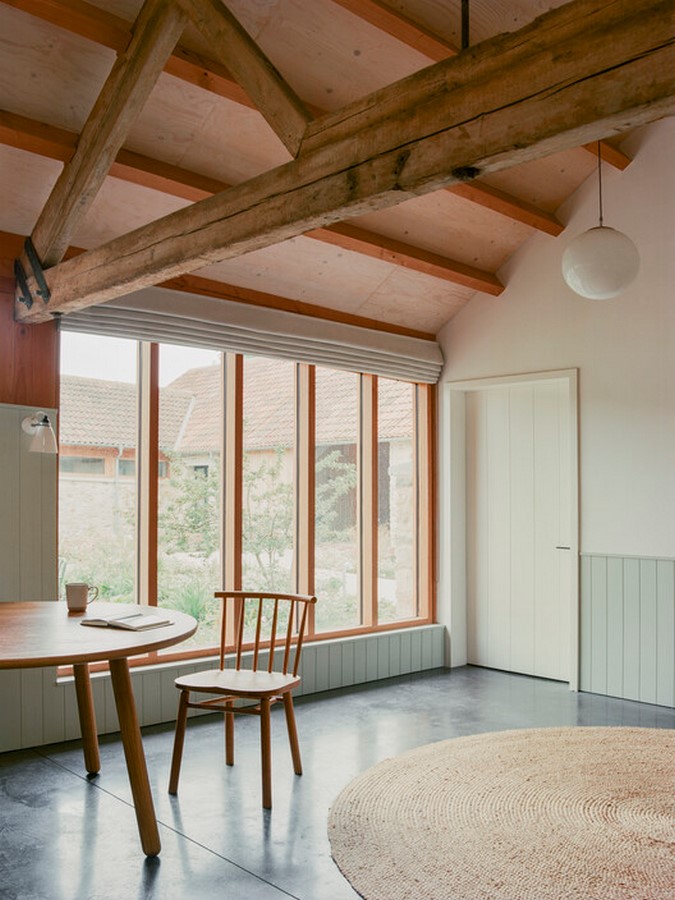
Preserving Heritage, Fostering Inclusivity
Situated in Dorset, the sensitively restored Wraxall Yard, designed by Clementine Blakemore Architects, stands as a beacon of inclusive holiday accommodation, community space, workshops, and an educational smallholding. Nestled within the West Dorset Area of Outstanding Natural Beauty (AONB), this 250-acre organic farm undergoes a transition to a regenerative agricultural system. The project’s core philosophy centers on providing accessible and sustainable spaces without compromising the historic and agricultural essence of existing structures.

A Hub for Inclusive Community Engagement
Available for rent as five individual holiday units or the entire site, Wraxall Yard, operating as a not-for-profit Community Interest Company since July 2022, has witnessed around 60% of bookings coming from families with disabled members. In collaboration with the Green Island Trust, the site is set to host supported holidays for local individuals with disabilities in the upcoming year. The community space has been generously offered for events targeting isolated elderly individuals, and a volunteer scheme launches this month in partnership with the Dorset AONB, encouraging youth engagement with nature for mental health and addiction support.
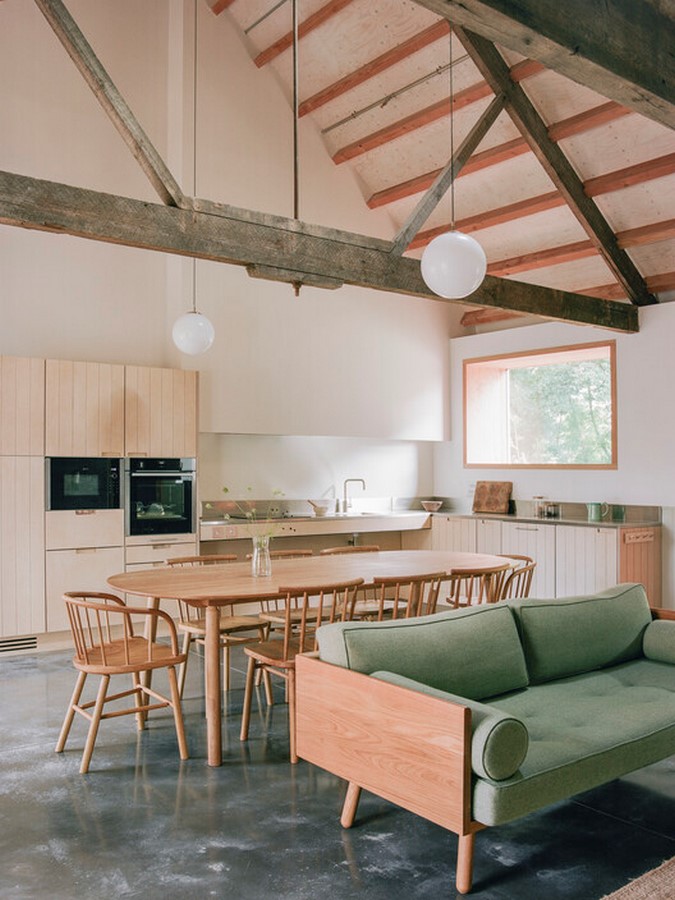
Meticulous Restoration and Sustainable Practices
The restoration primarily retained and exposed the original building fabric, incorporating reclaimed materials and low-carbon products such as cork and wood fiber insulation. Existing openings were reused, featuring timber mullions to filter sunlight and ensure privacy. The courtyard, adorned with an informal tree and shrub structure, offers a serene space connected to the landscape through a Boardwalk, implementing environmental measures like introducing wild honey bees and creating woodland pasture.
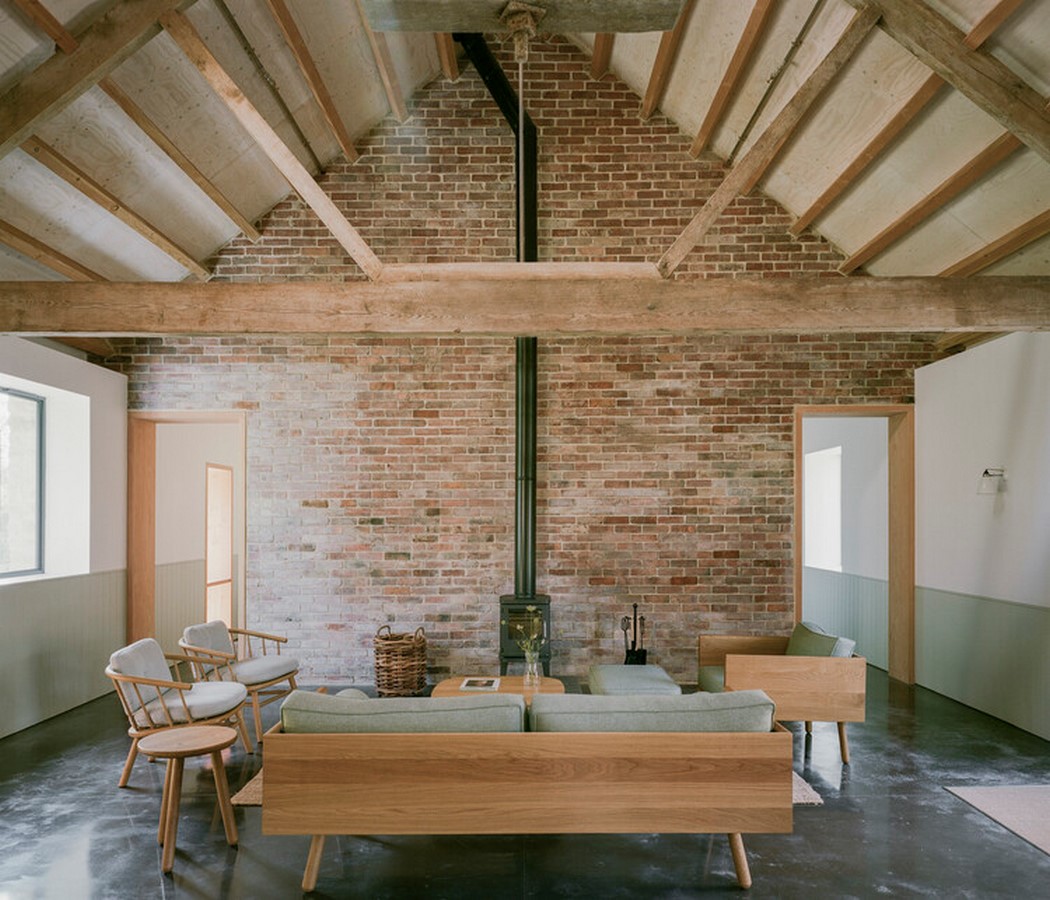

Inclusive Design and Accessibility
In collaboration with the Centre for Accessible Environments, the design embraced consultations with disabled individuals, ensuring their needs were elegantly accommodated. The project prioritizes inclusivity through gently sloping pathways, generous turning circles, visual contrasts, accessible switches, and vibrating fire alarms for individuals with hearing impairments. Bathrooms and kitchens, meticulously designed to avoid an institutional feel, include features such as integrated grab handles, rise and fall worktops, and ceiling hoists.
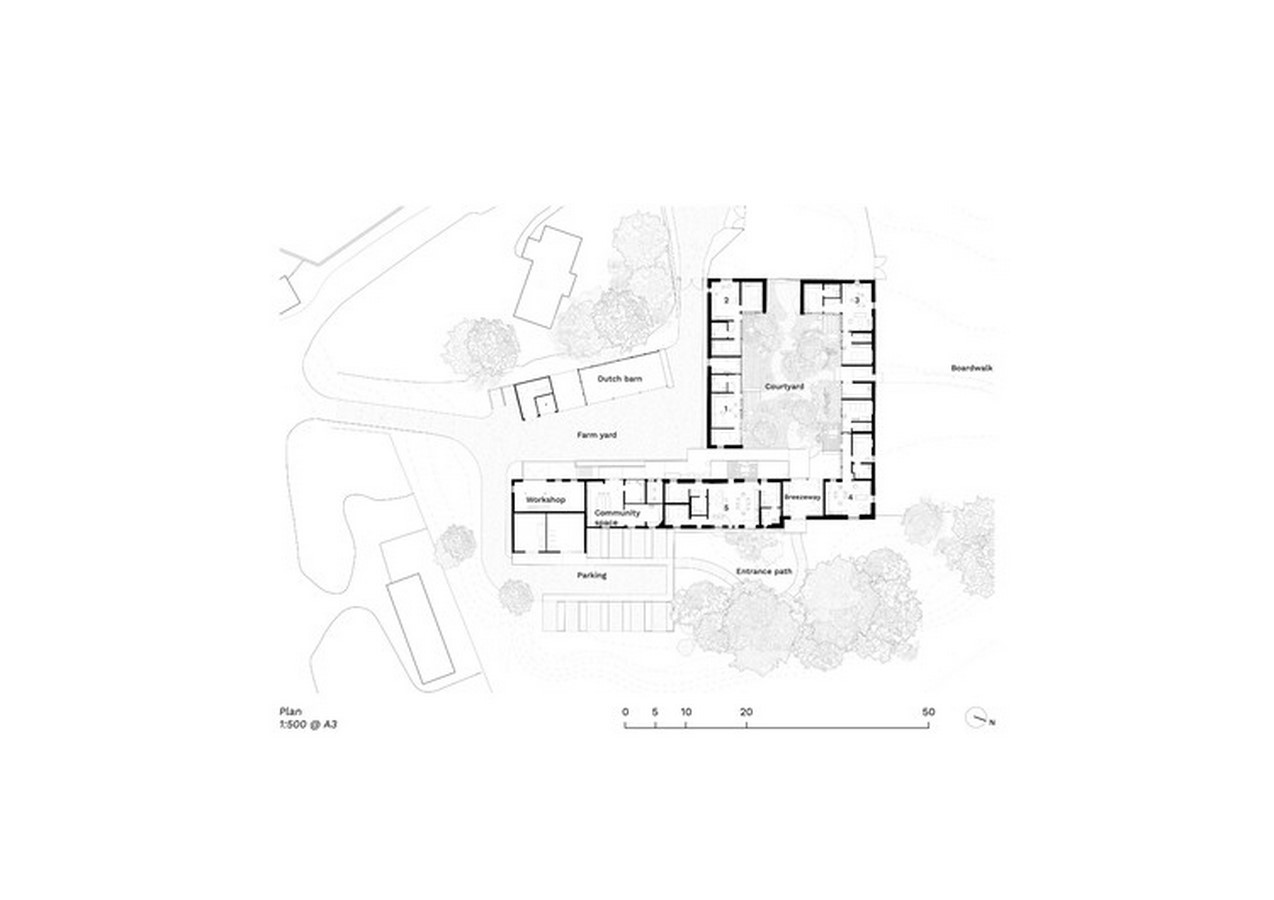
Catalyzing Social and Environmental Initiatives
Beyond architectural restoration, Wraxall Yard serves as a catalyst for holistic social and environmental endeavors, aiming to enhance the quality of life and the natural world. The renovated Dutch Barn provides a safe space for all visitors to interact with farm animals, further fostering a connection between people and nature.

Wraxall Yard stands as a testament to the power of architectural restoration, not only preserving heritage but also creating an inclusive and sustainable haven for community engagement and education.
