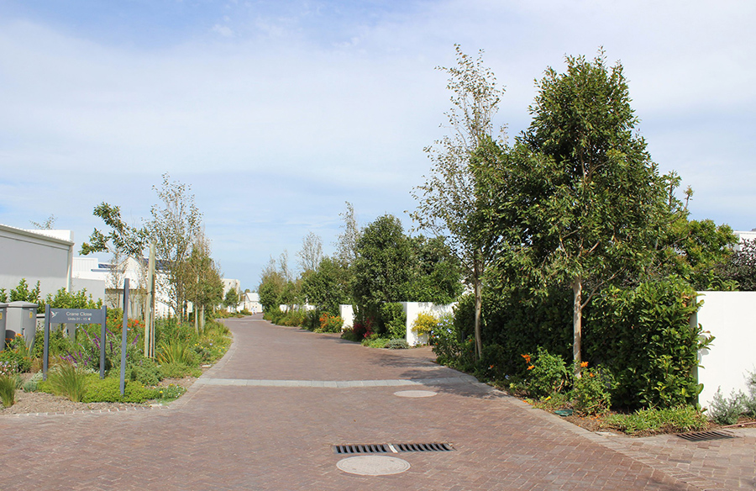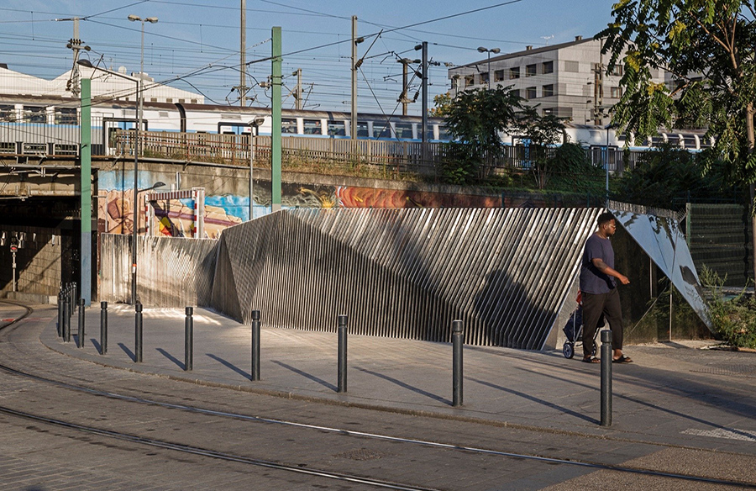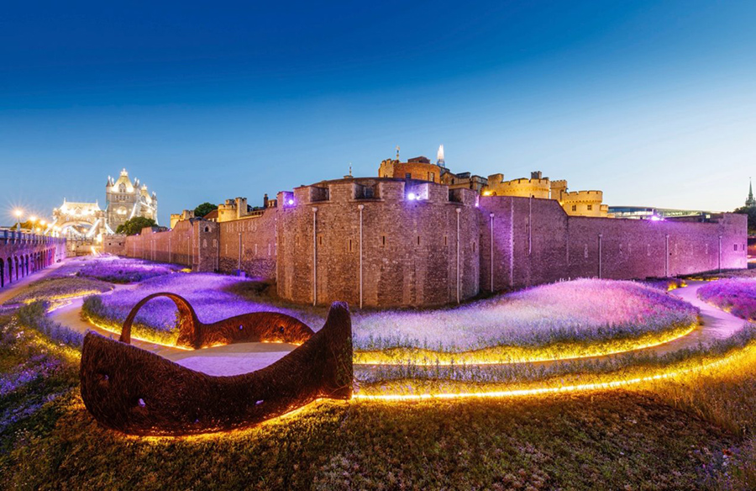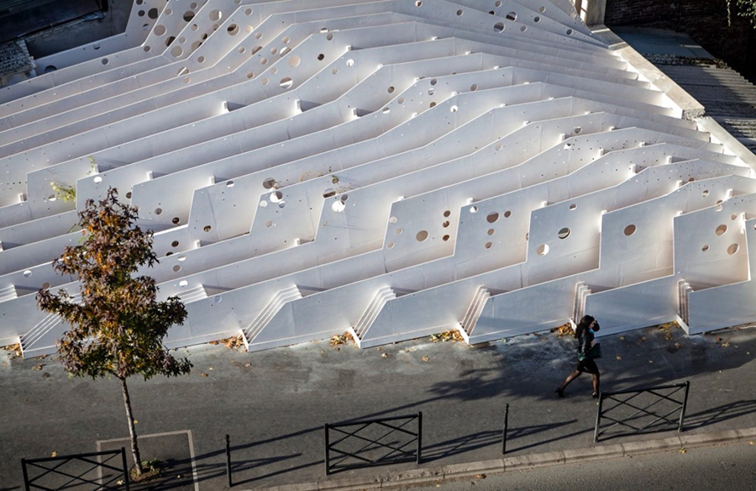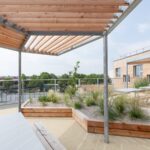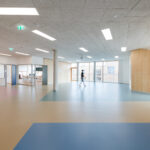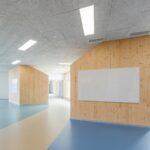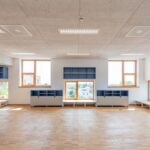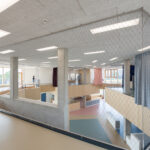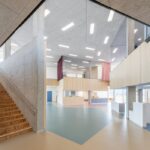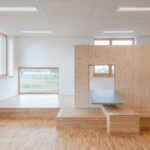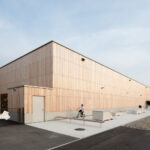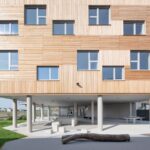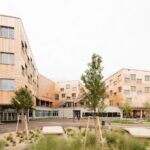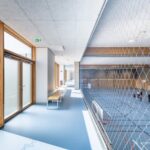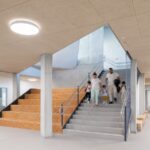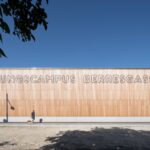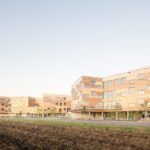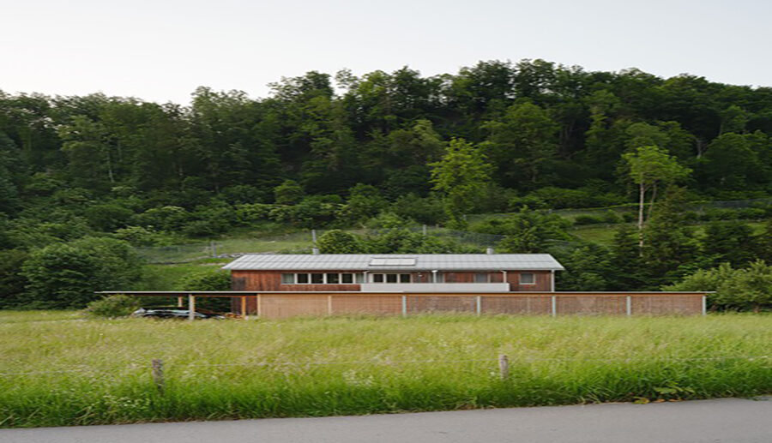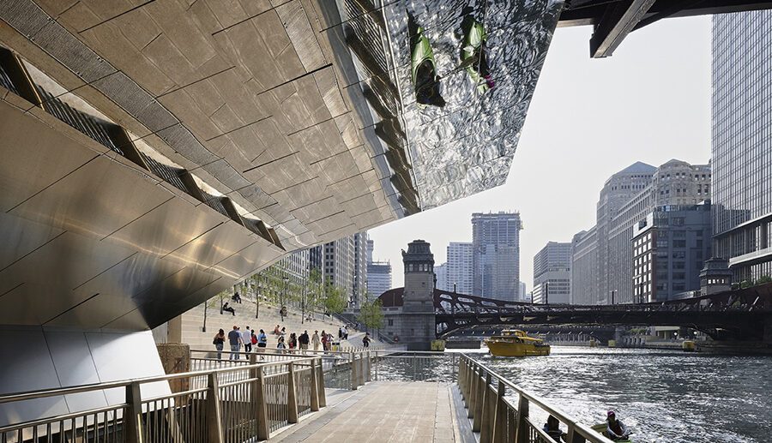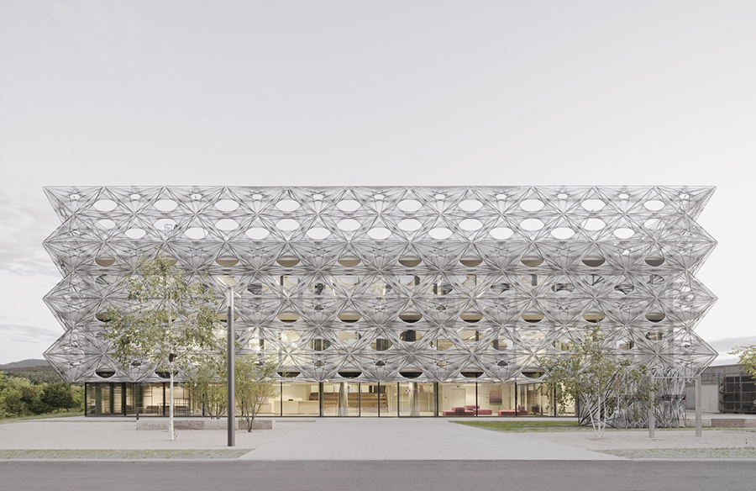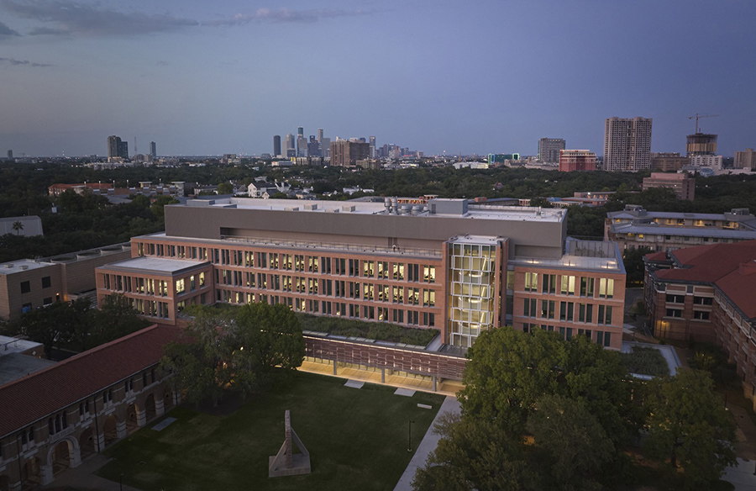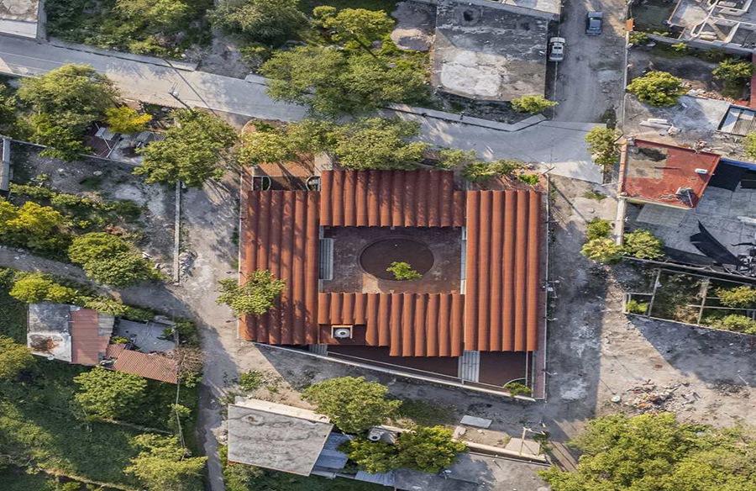Maximizing Spatial Synergies Educational Campus Berresgasse
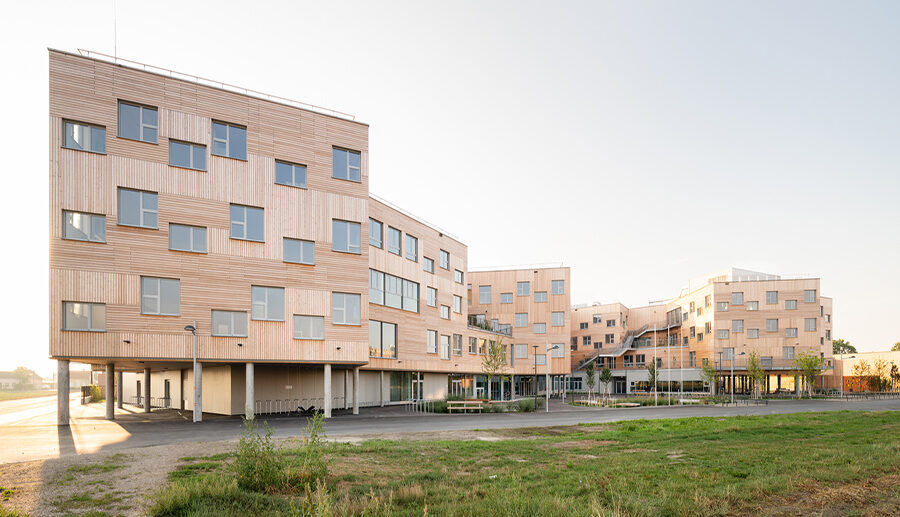
The Educational Campus Berresgasse, designed by PSLA ARCHITEKTEN, aims to optimize spatial interactions both within the campus and with the surrounding area. Positioned as a laboratory for innovative educational practices, the campus features a multifaceted design that fosters dynamic learning environments.
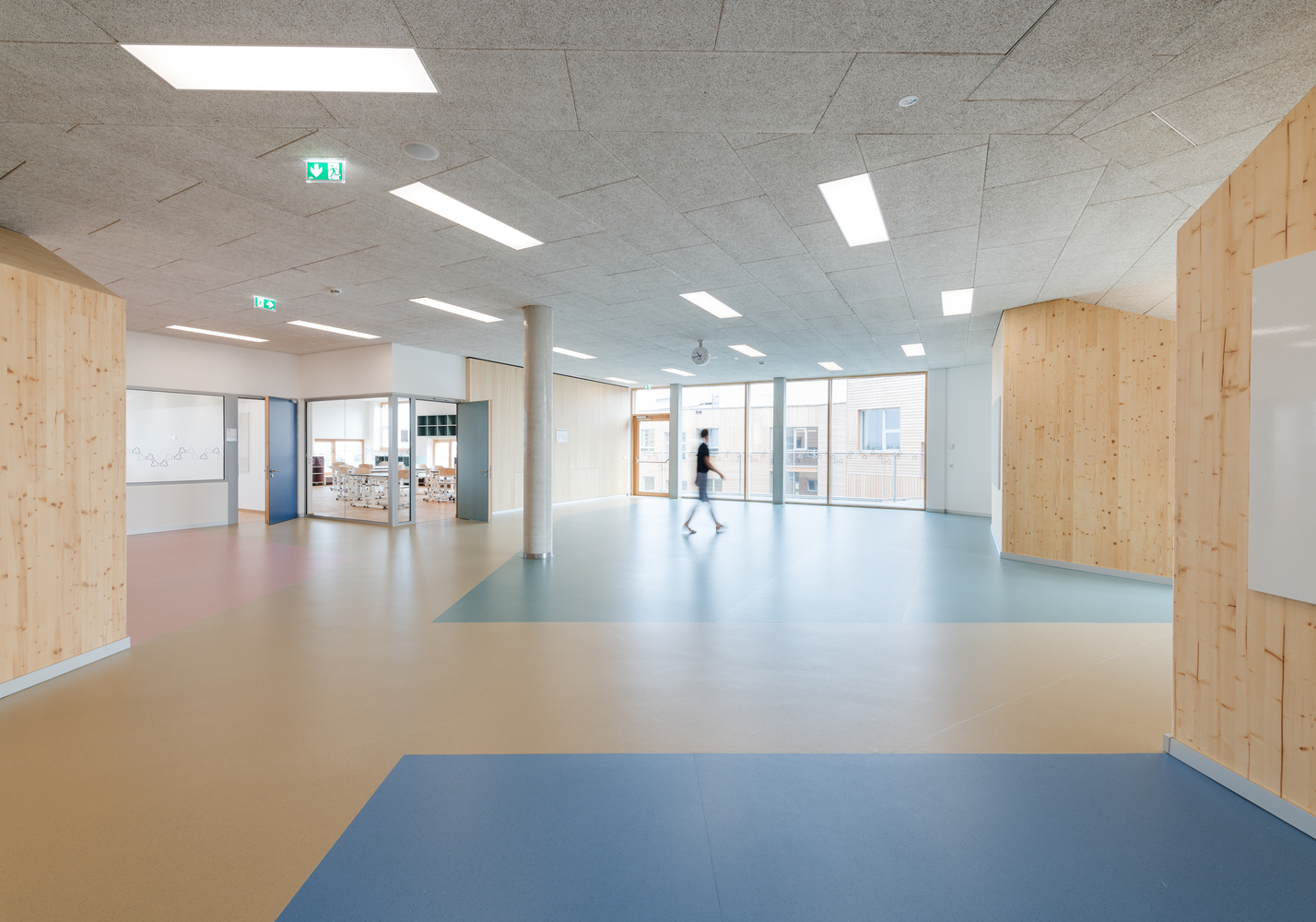
Design Concept
The campus’s architectural design resembles a kaleidoscope, with a north-south oriented volume that meanders across the site, creating three distinct external areas. These include a v-shaped forecourt accessible to the public, a lush green space for the campus, and an area dedicated to sports facilities such as the sports hall and multipurpose hard court.
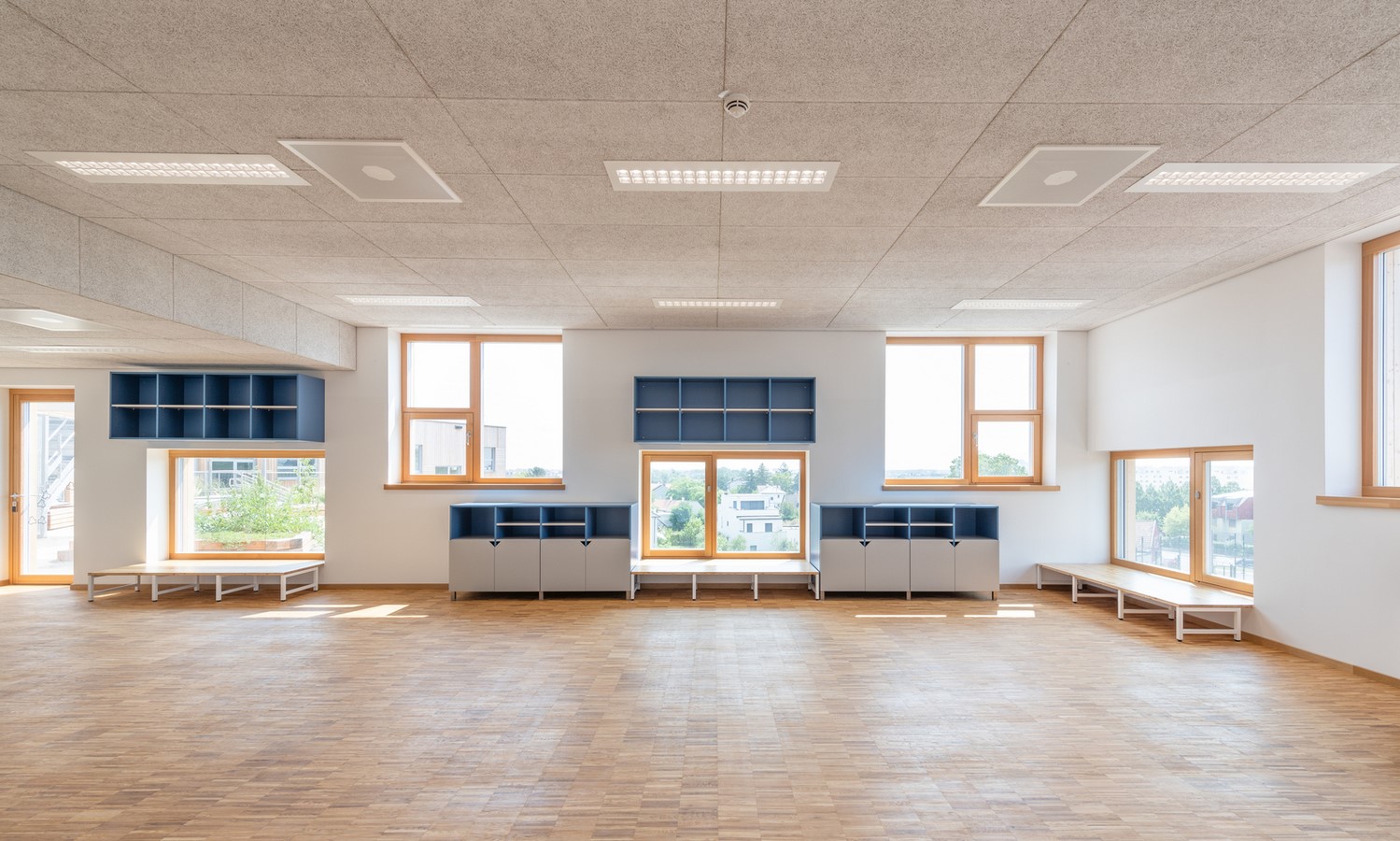
Organizational Structure
The building complex is organized into easily identifiable learning clusters, each with its own entrance and distinct identity within the urban context. The ground floor houses general spaces, while the kindergarten and primary school are accommodated in four two-story learning clusters on the first and second floors. The new middle school occupies two horizontally laid out learning clusters on the third floor. The building undergoes a pyramid-like reduction in morphology from the ground floor to the upper levels, creating generous interconnected terraces and green spaces.
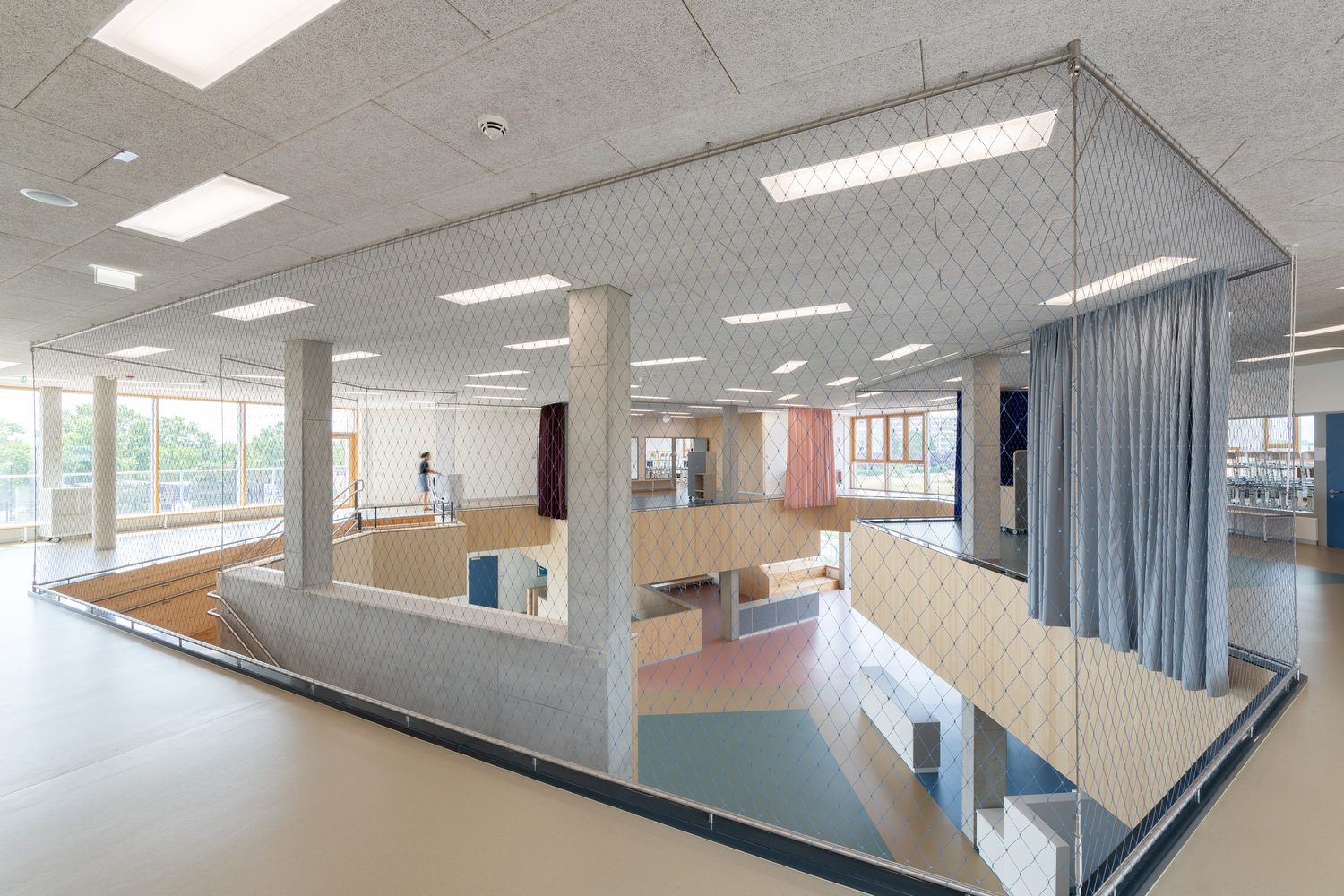
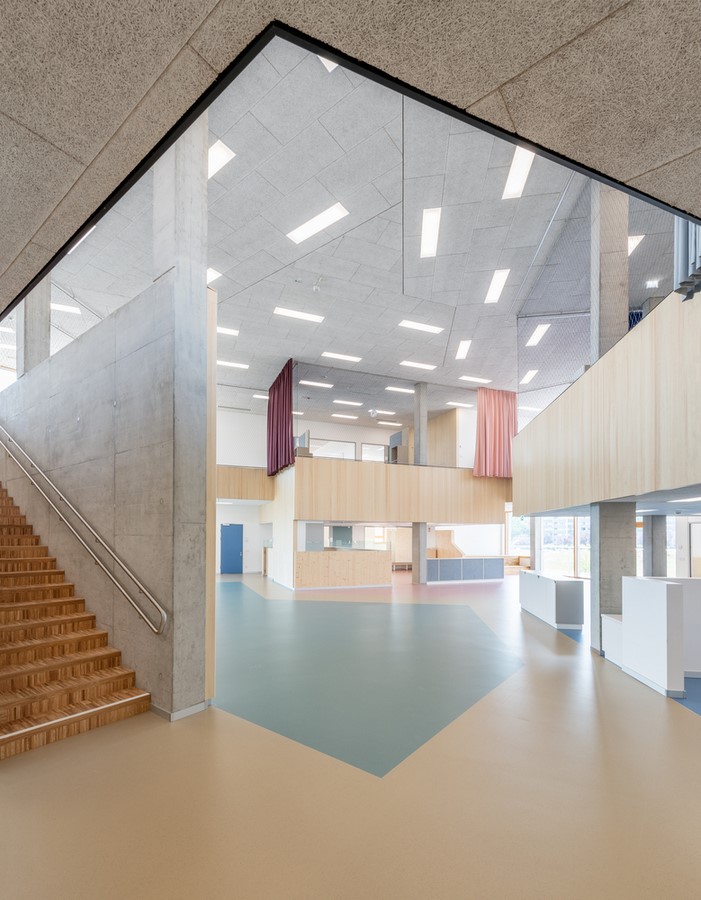
Innovative Features
The campus design integrates various architectural typologies, including terraced, slab, bridge, and hall structures. A notable departure from traditional school design is the radial configuration of classrooms, resembling a windmill layout. This enhances spatial relationships and connectivity within the building and with the urban environment. A central, hall-like atrium connects the kindergarten and primary school, fostering age-specific interaction and community bonding.
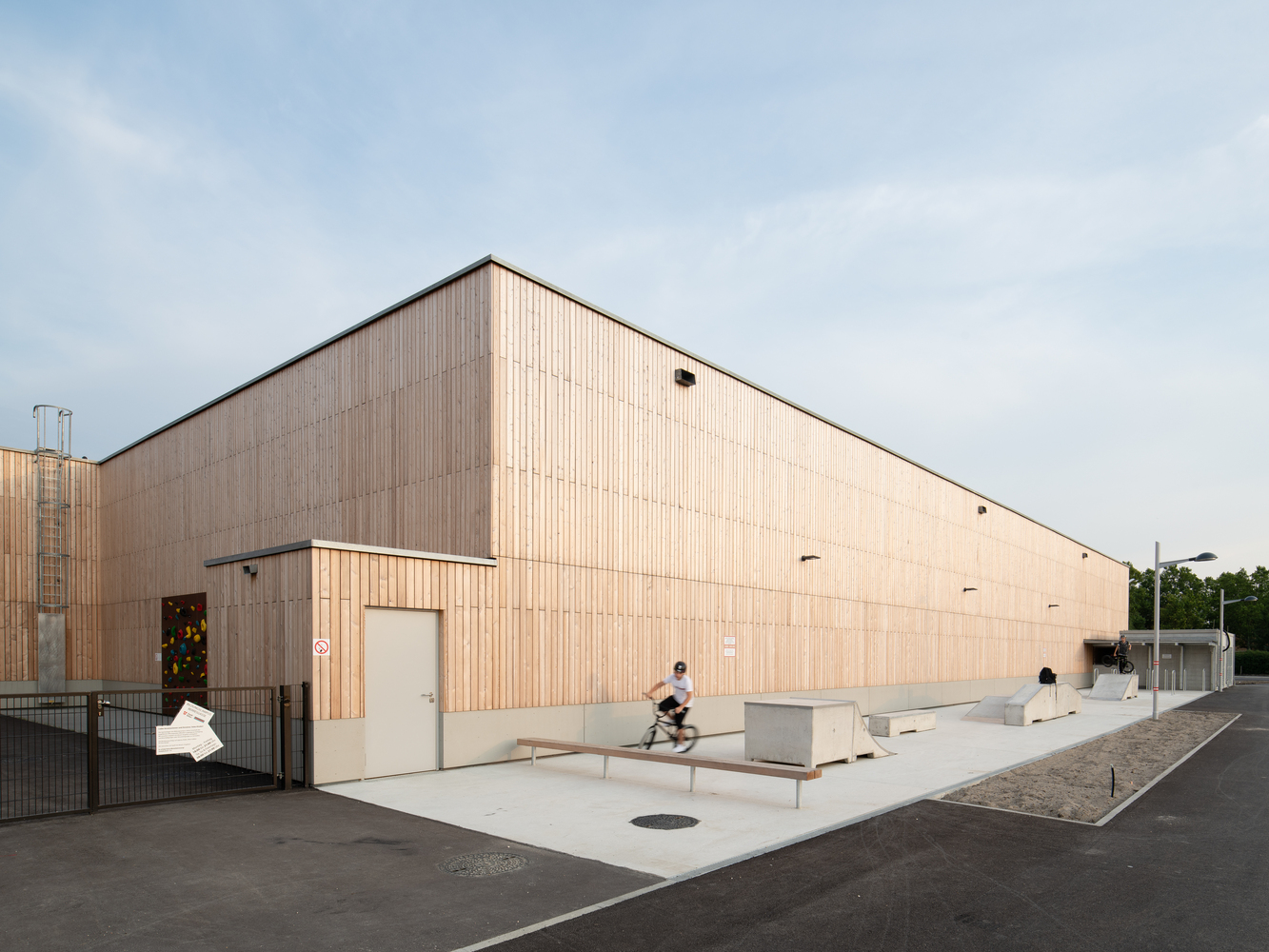
Spatial Connectivity
The campus features spacious atria with heights exceeding seven meters, maximizing visual and spatial connections. These atria serve as versatile communal spaces, accommodating various activities and age groups. Diagonal classroom layouts and star-shaped learning clusters ensure ample daylight penetration from all directions. The building’s facade, adorned with alternating horizontal and vertical larchwood slats, creates a vibrant and welcoming atmosphere for students and educators alike.
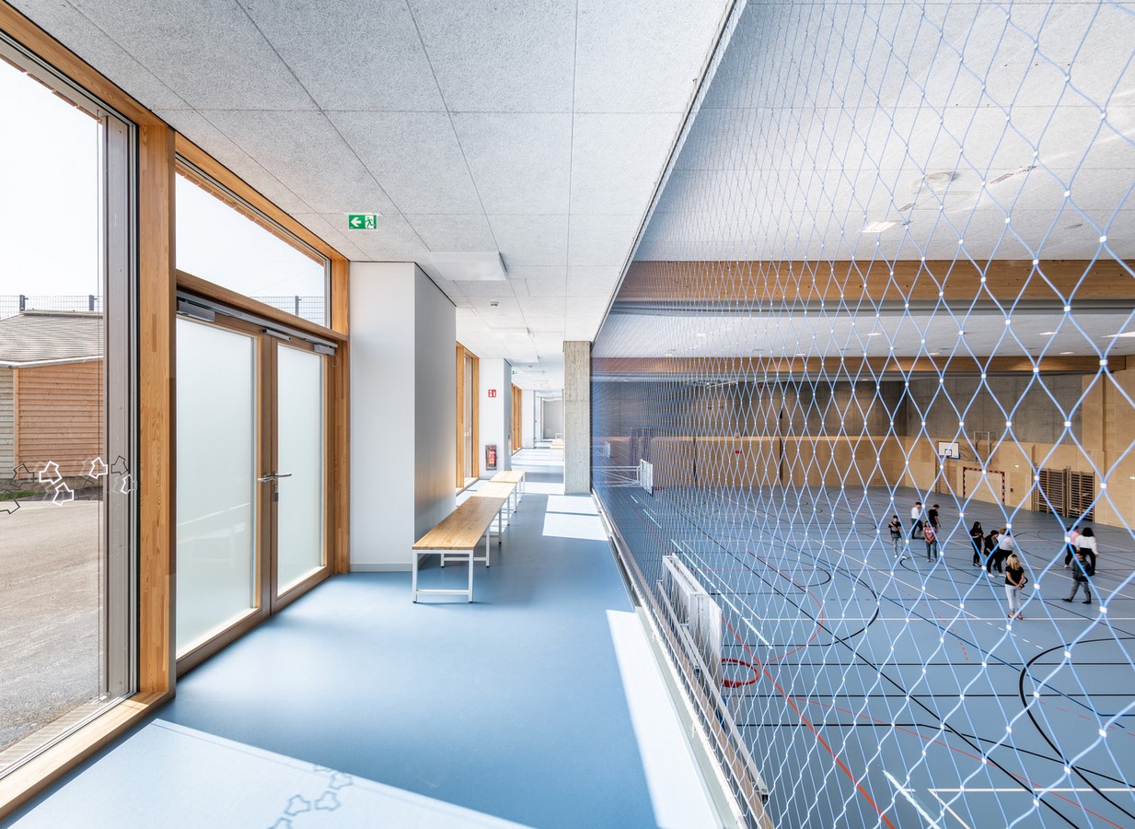
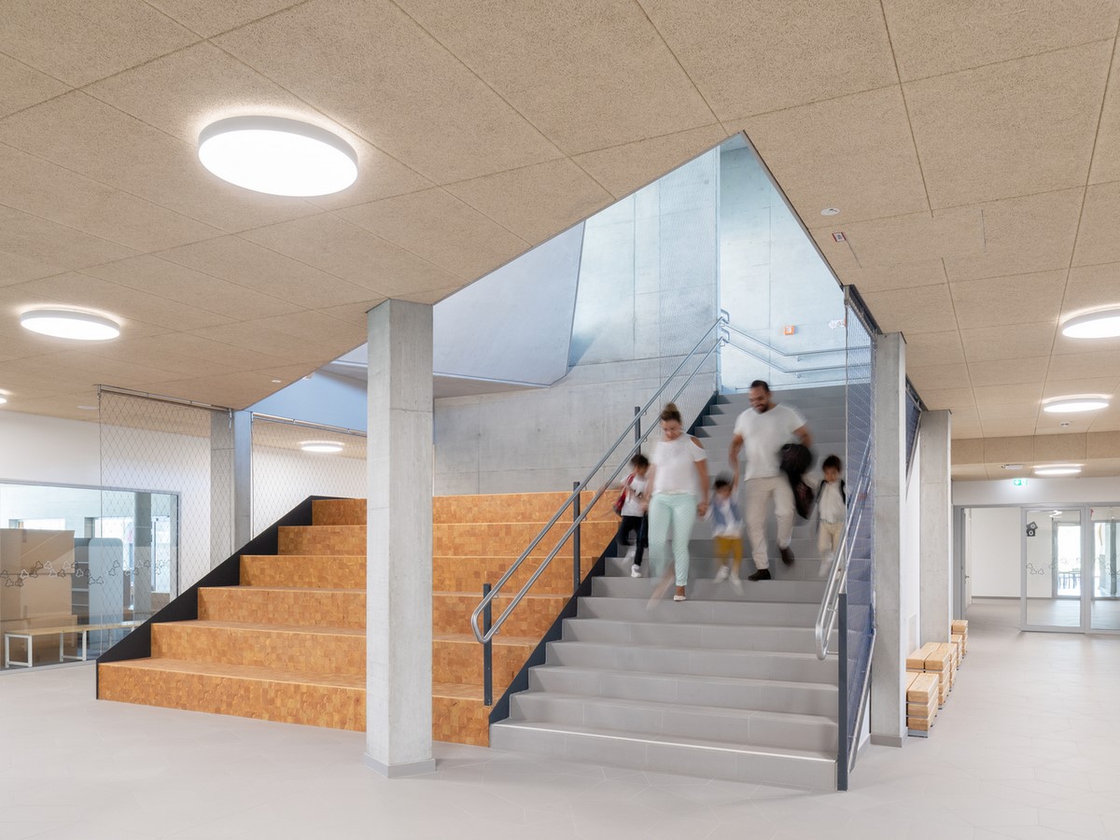
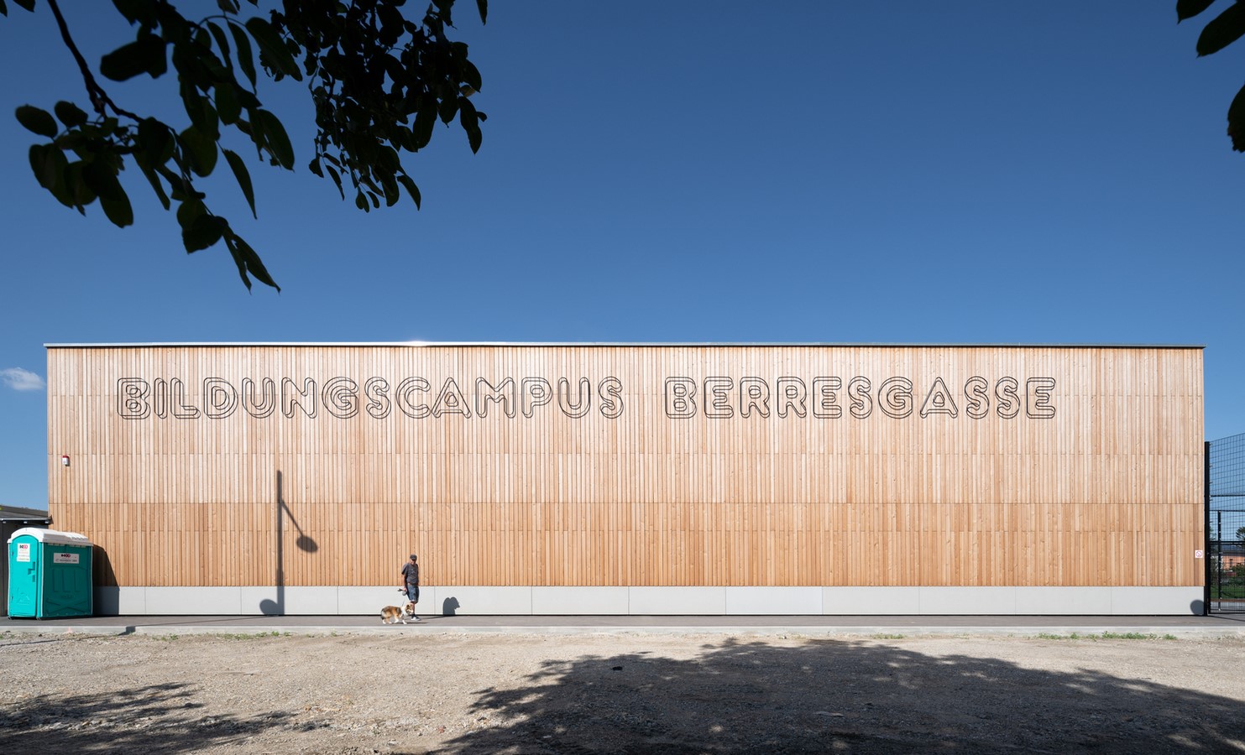
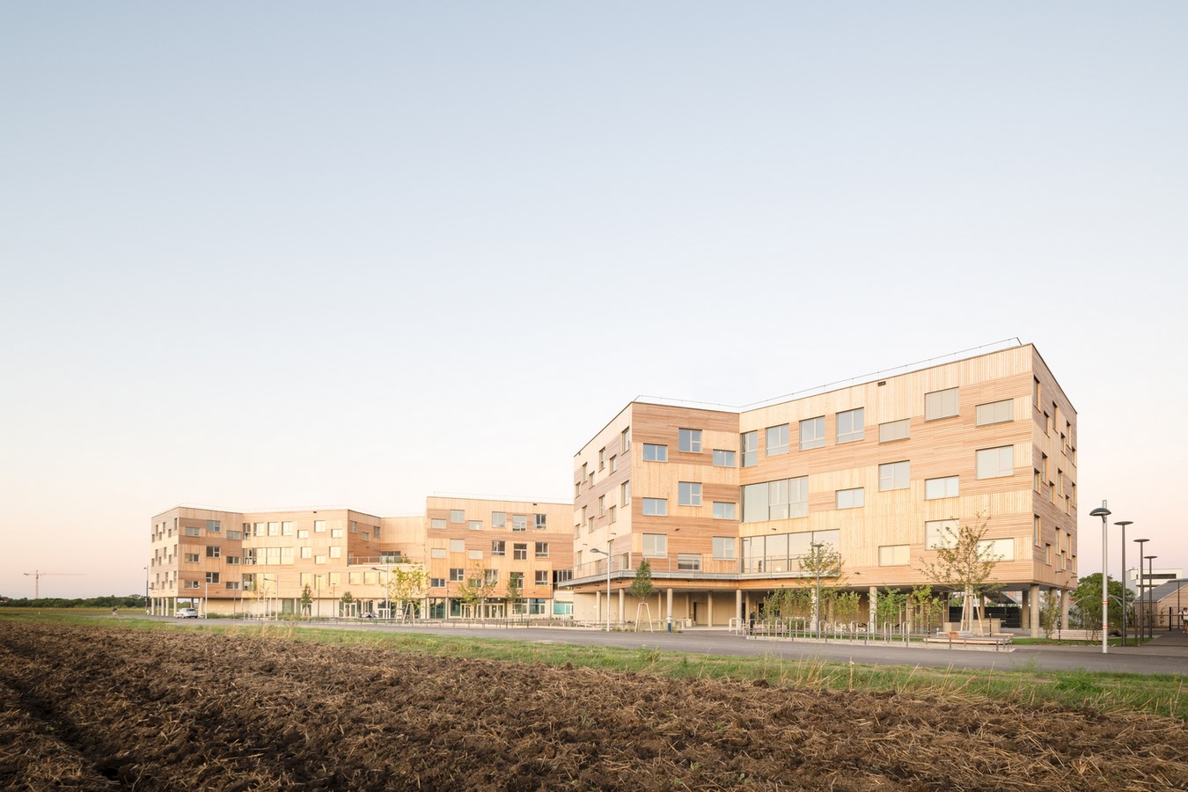
Conclusion
The Educational Campus Berresgasse represents a groundbreaking approach to educational architecture, prioritizing spatial synergy, innovation, and community engagement. By reimagining traditional classroom layouts and embracing dynamic design principles, the campus provides an inspiring environment for learning and collaboration. As a testament to progressive pedagogy, it sets a new standard for educational facilities, promoting creativity, connectivity, and holistic development.
