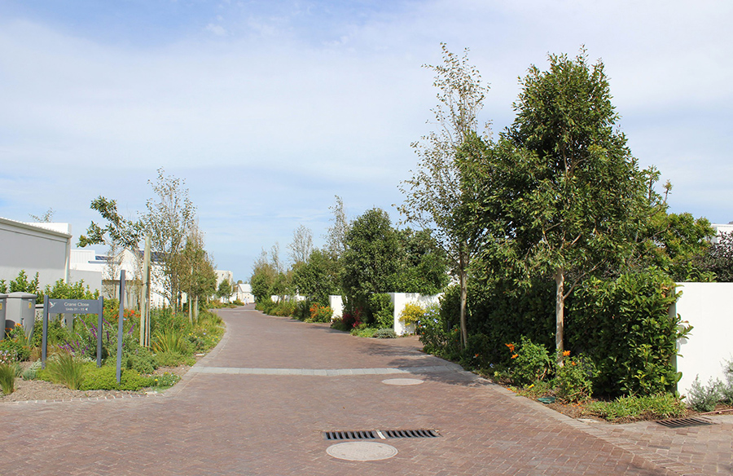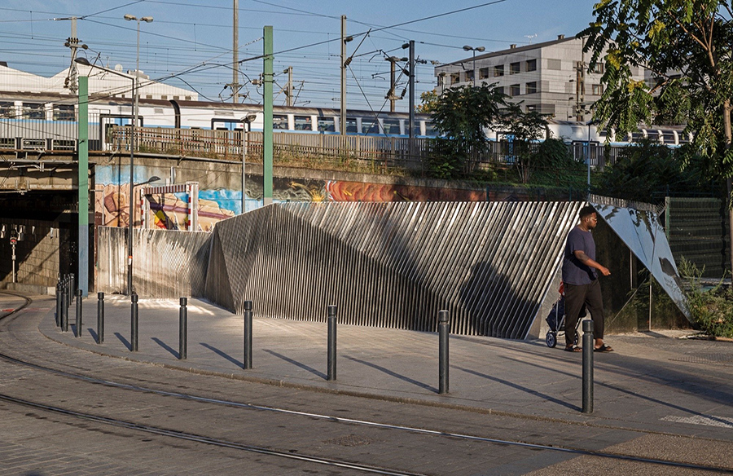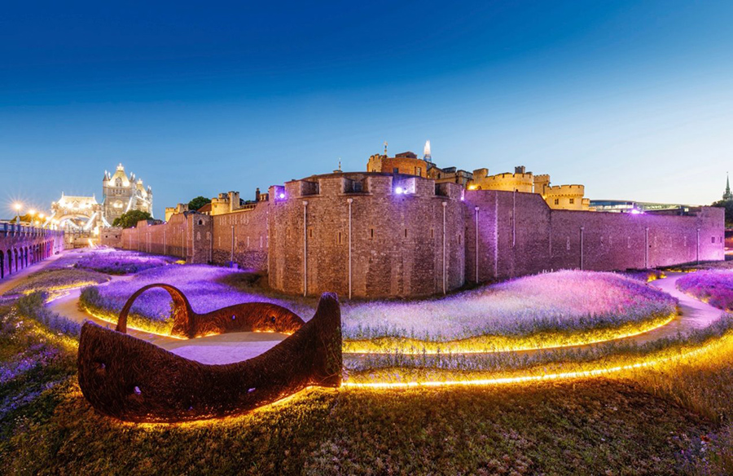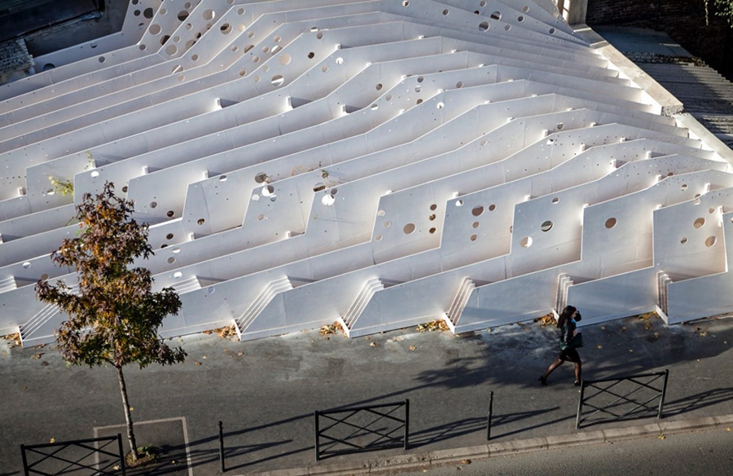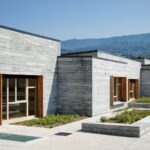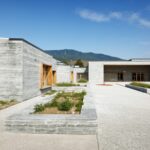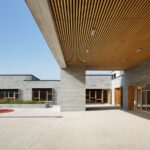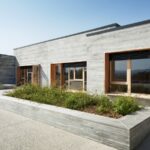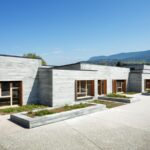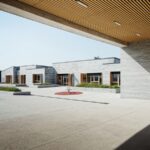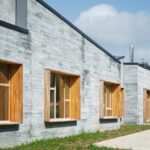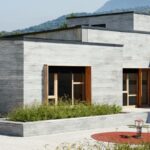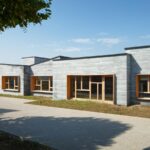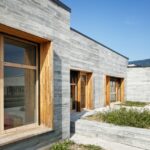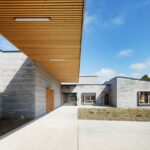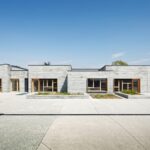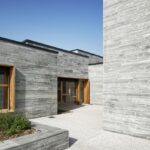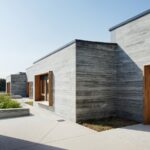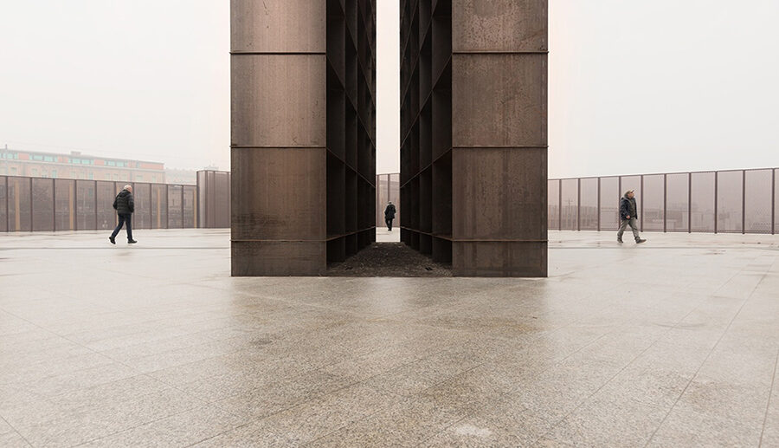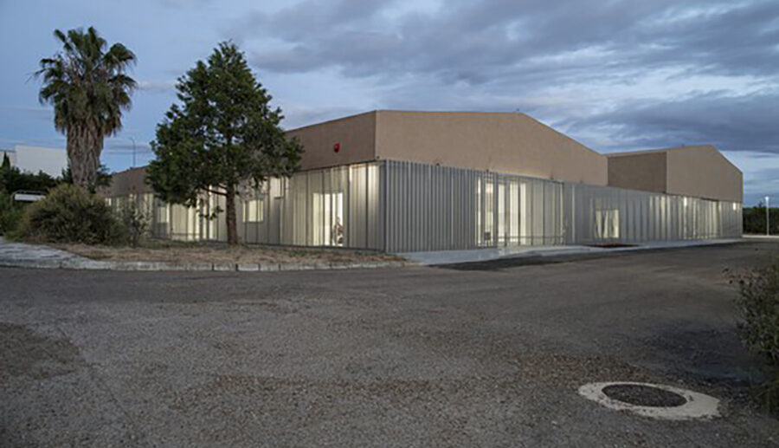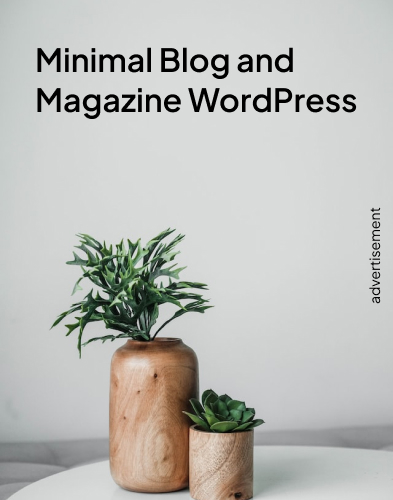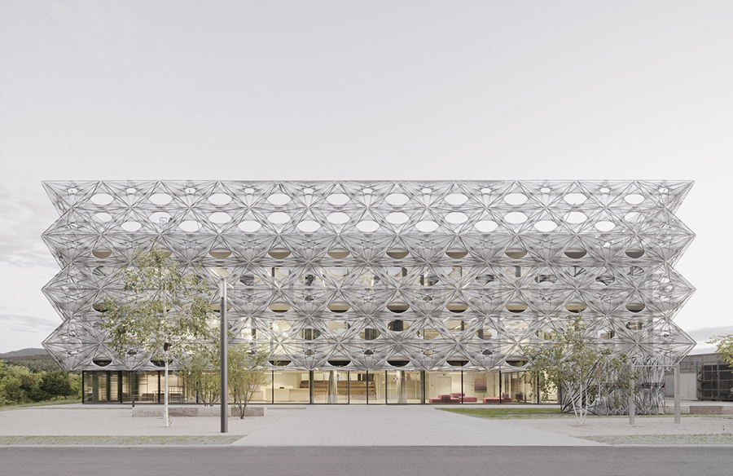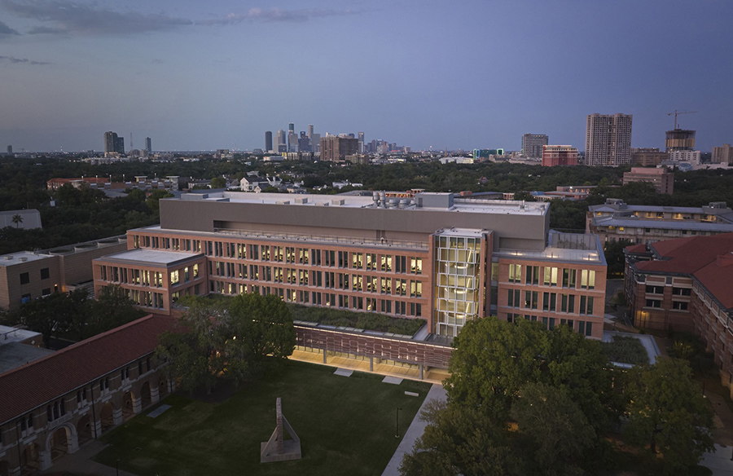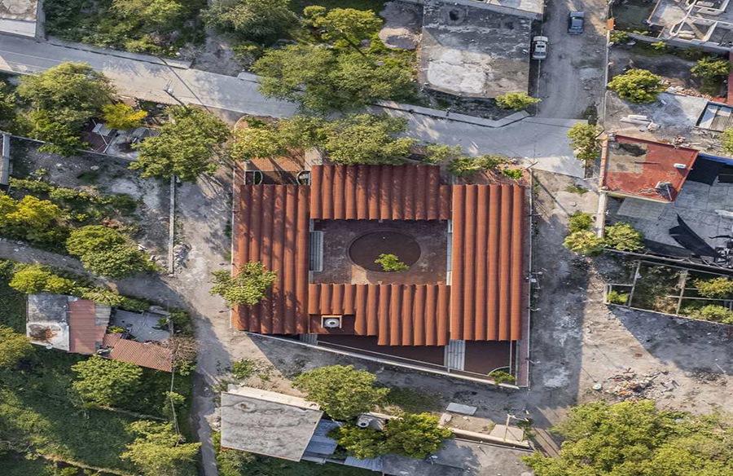Cranves-Sales School Maximizing Landscape Potential
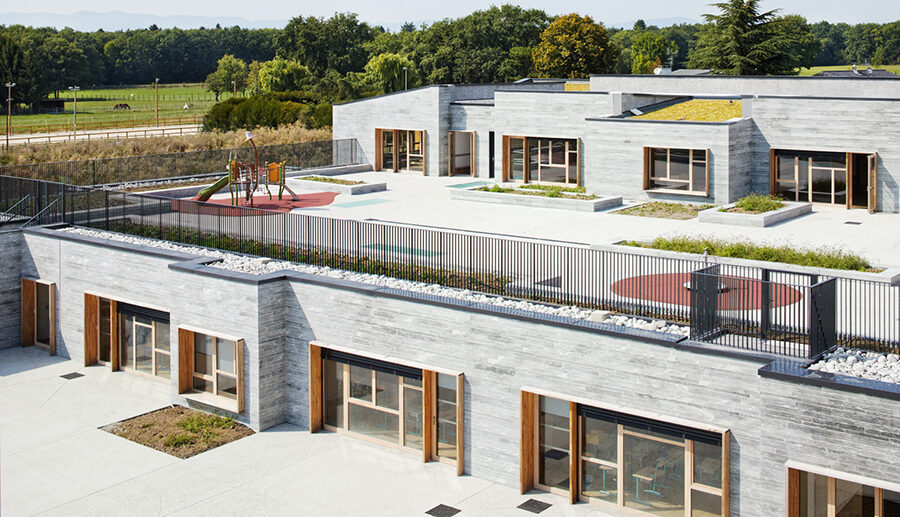
Two-Terrace Design
The Cranves-Sales School project in Ville de Cranves-Sales, France, aims to optimize the natural landscape by constructing “two schools” on separate terraces, each offering commanding views of the surroundings.
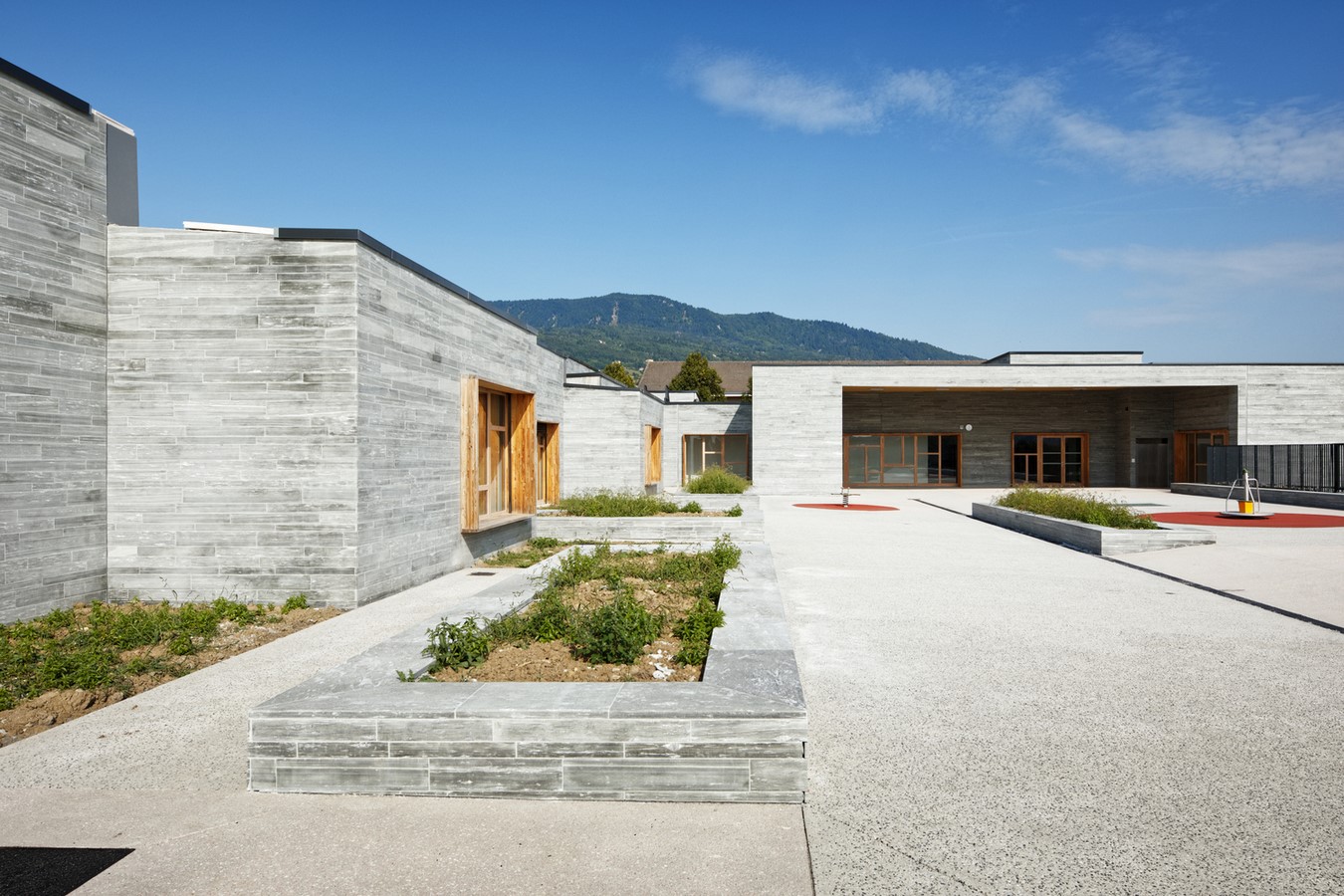
Flexible Access and Usage
The southern entrance, bordered by a roof overlooking the courtyard, provides access to the primary school, extracurricular classes, and a large multipurpose room. This design ensures versatility in equipment usage and facilitates access for various activities.
Contextual Adaptation
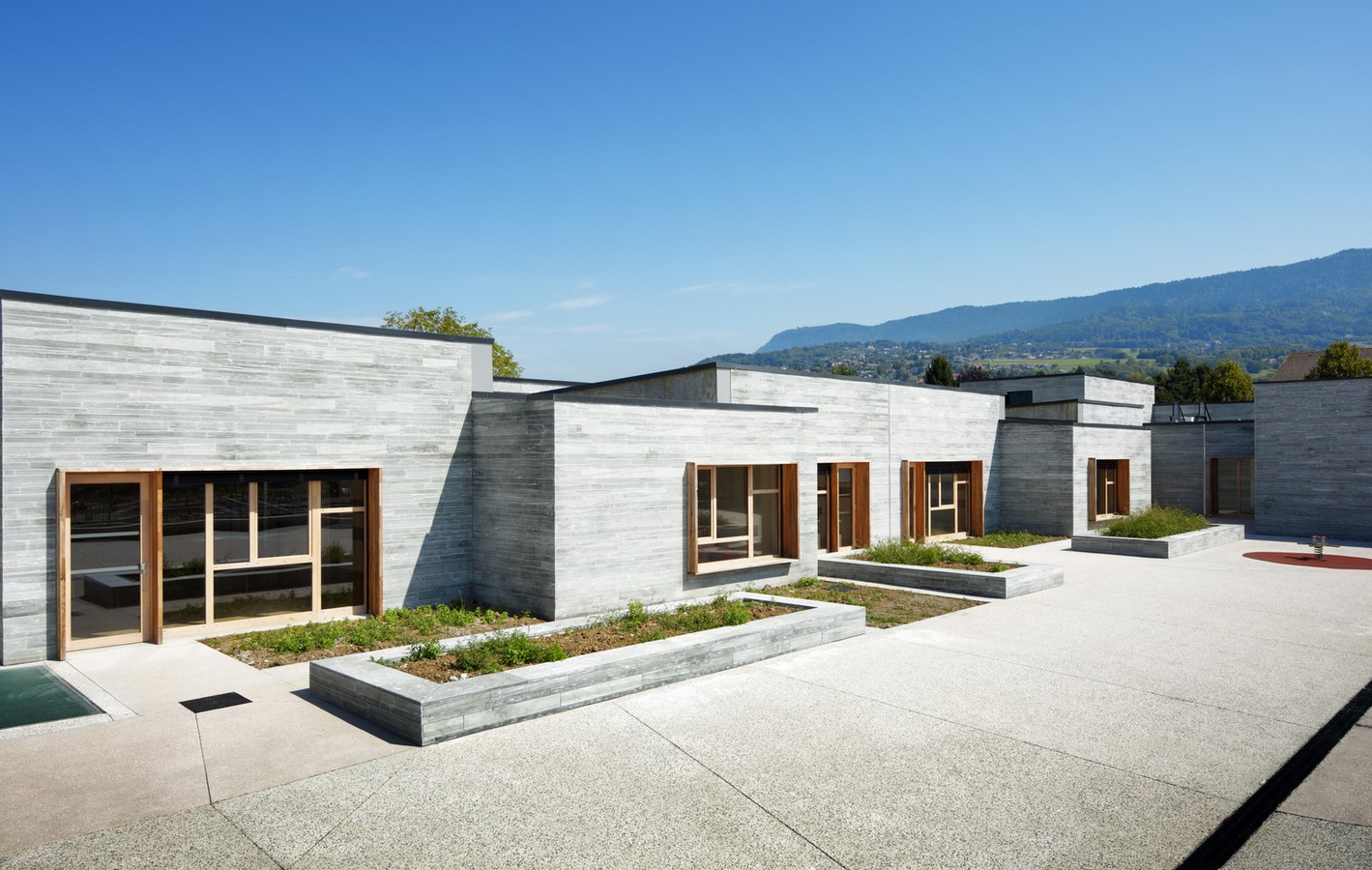
To blend seamlessly with the surroundings, the project features fragmented volumes tailored to each program. This approach maintains appropriate scale for different uses and avoids the impression of a massive “UFO” structure, more suited for urban settings.
Integration with Heritage
Sloping roofs, visible from the building’s highest point, merge with the vegetation, harmonizing the structure with the local architectural heritage. This integration ensures a cohesive appearance from all angles, including the often-overlooked fifth façade.
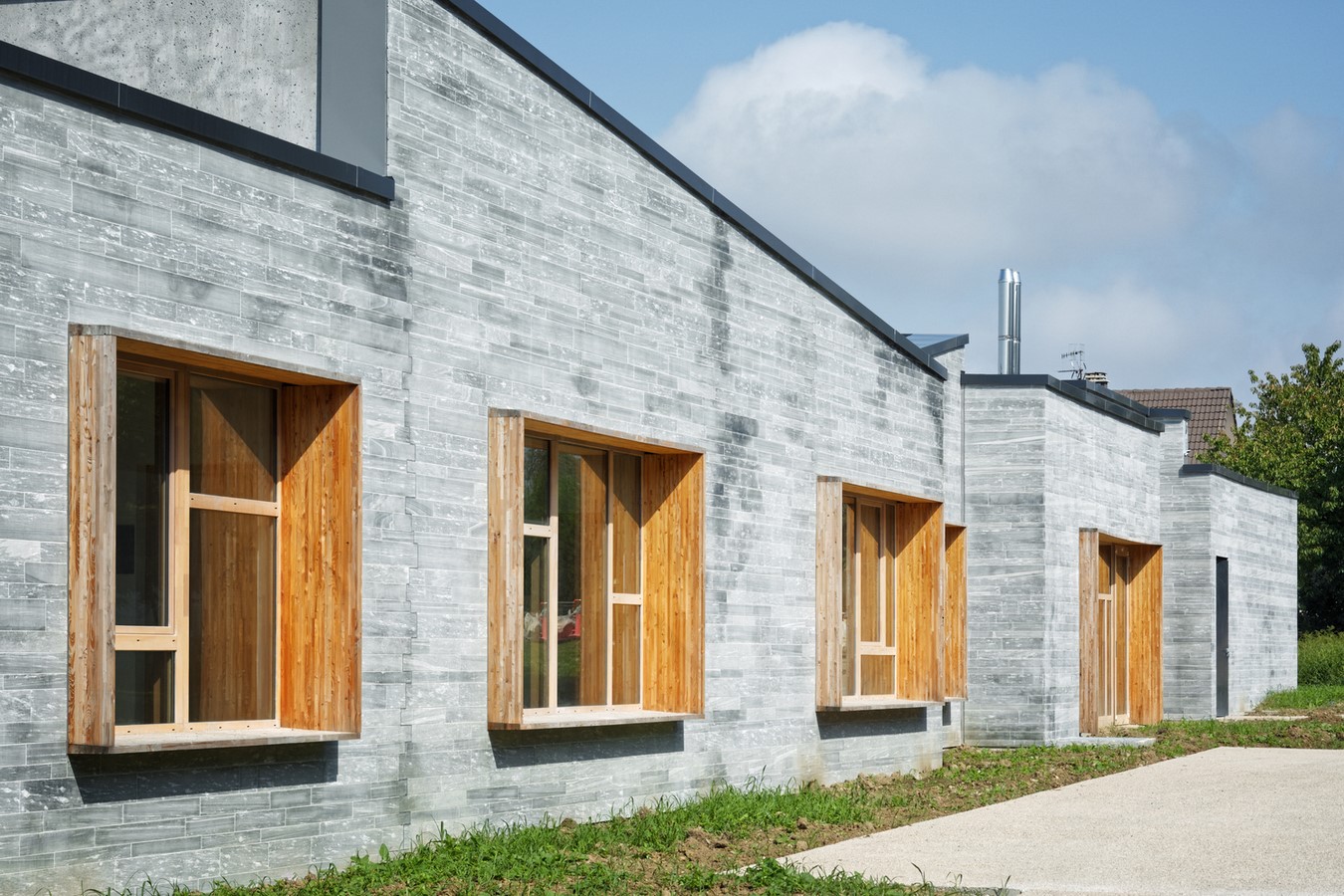
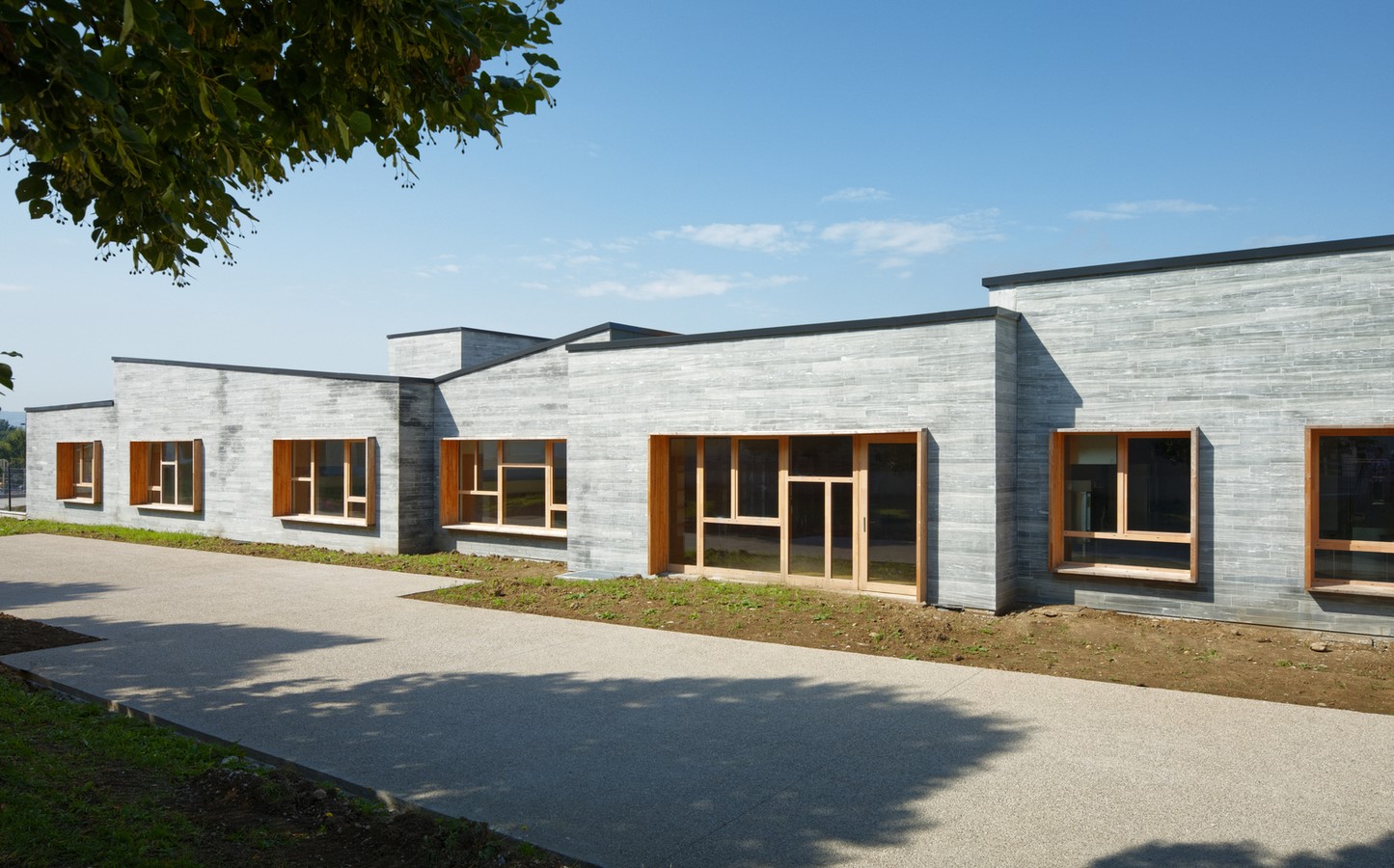
Enhanced Safety and Interaction
Placing the school on two levels enhances user safety and interaction with the environment. Each classroom connects directly with the outdoors, facilitating easier movement and creating inviting pathways. Additionally, the lower level prevents the formation of steep embankments.
Sustainable Landscape Design
Local species with rapid growth rates populate the landscape, achieving a unified and balanced setting within just seven years. This approach ensures harmony between the building volume and surrounding vegetation, creating cohesive outdoor spaces.
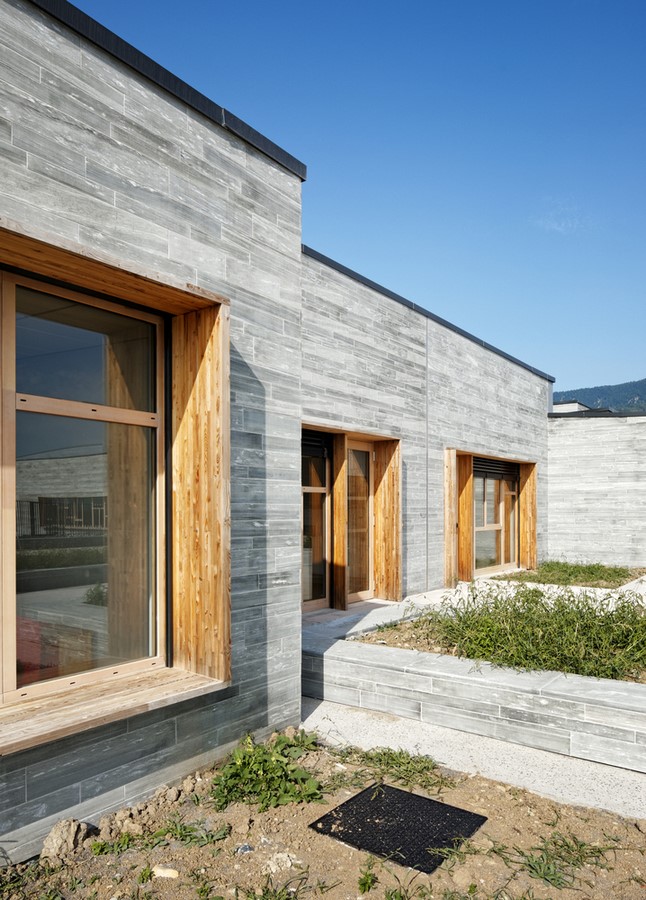
Spacious Courtyards
Flat courtyards adjacent to the facilities provide ample play and landscaping areas. The school serves as a focal point within the landscape, framed by the encompassing mountain ranges, enhancing its visual prominence.
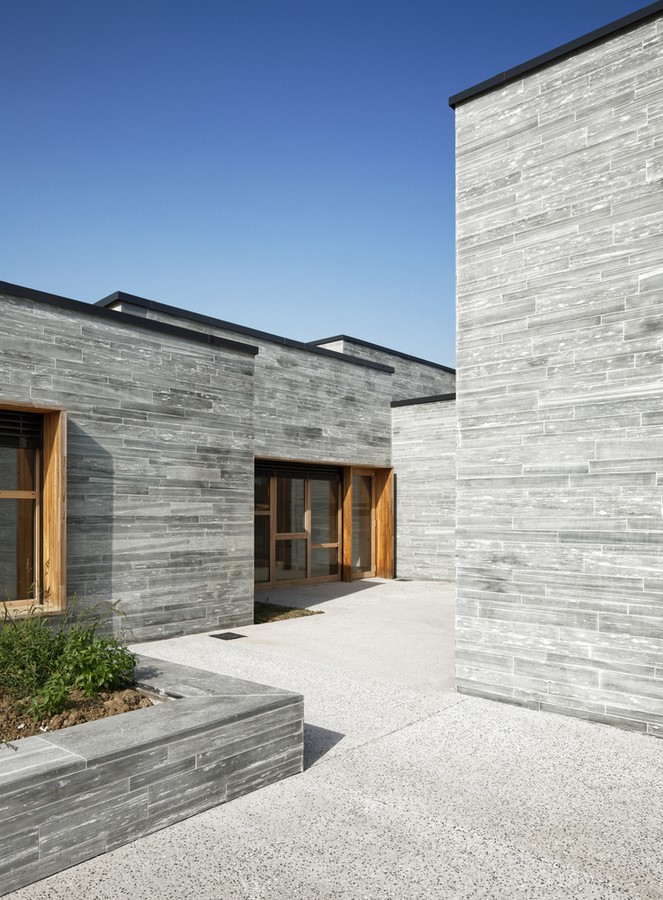
Durable Materiality and Vibrant Interiors
Materials chosen for the school prioritize durability while interiors feature vibrant colors and warm wood accents. This combination promotes longevity and creates inviting common areas for students and staff alike.
