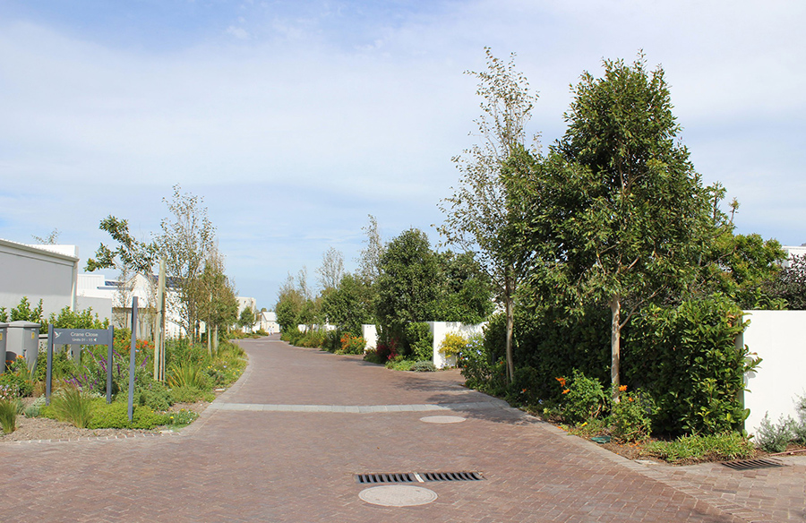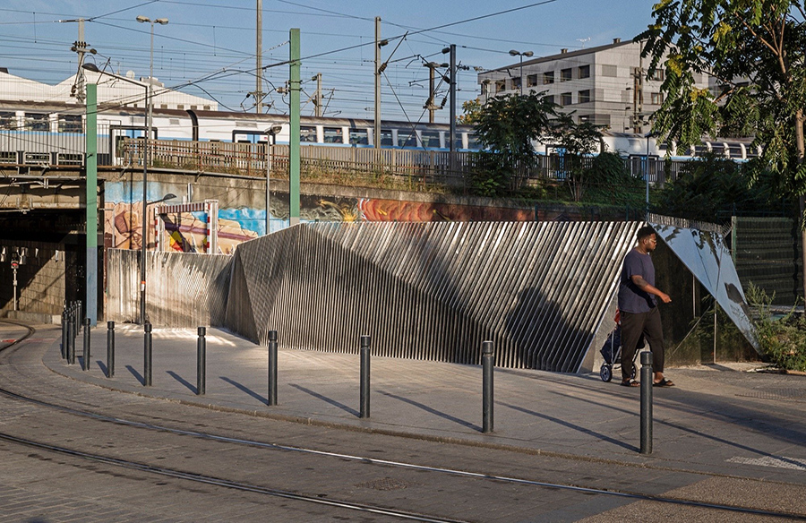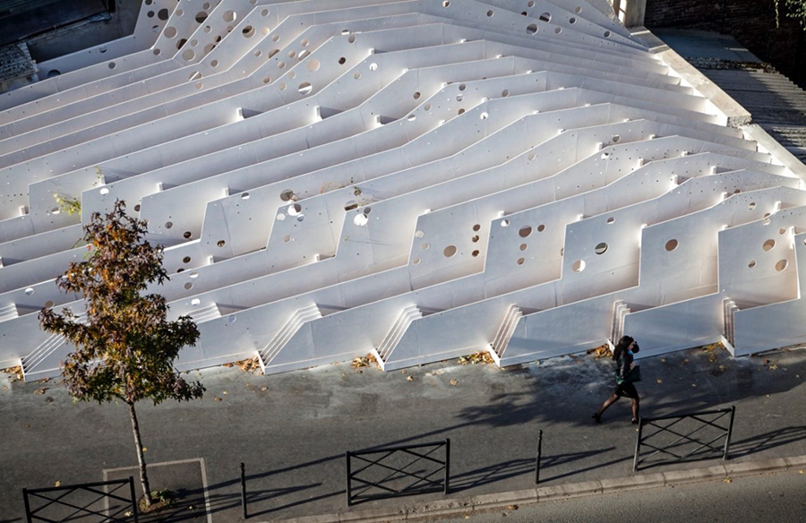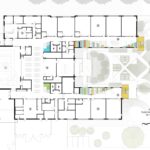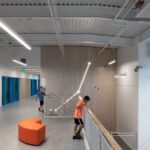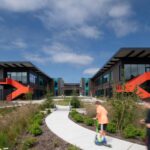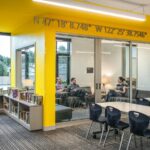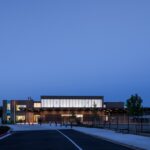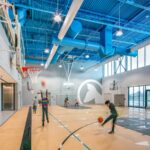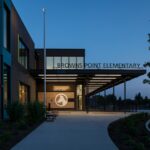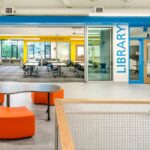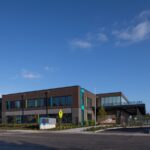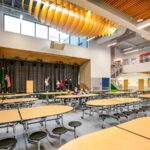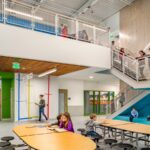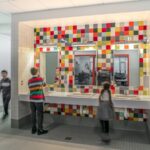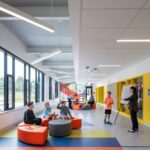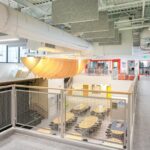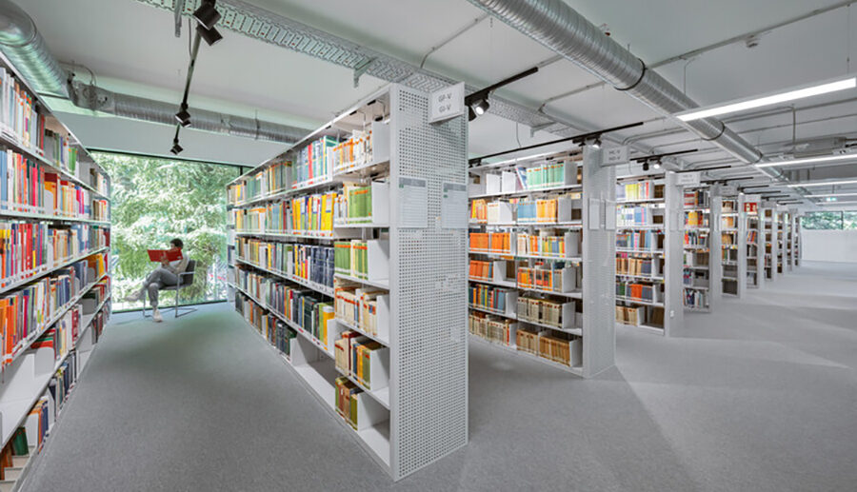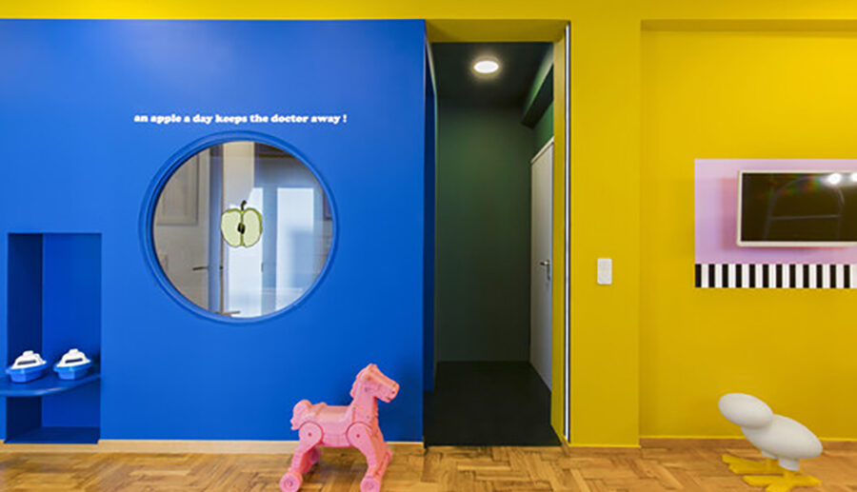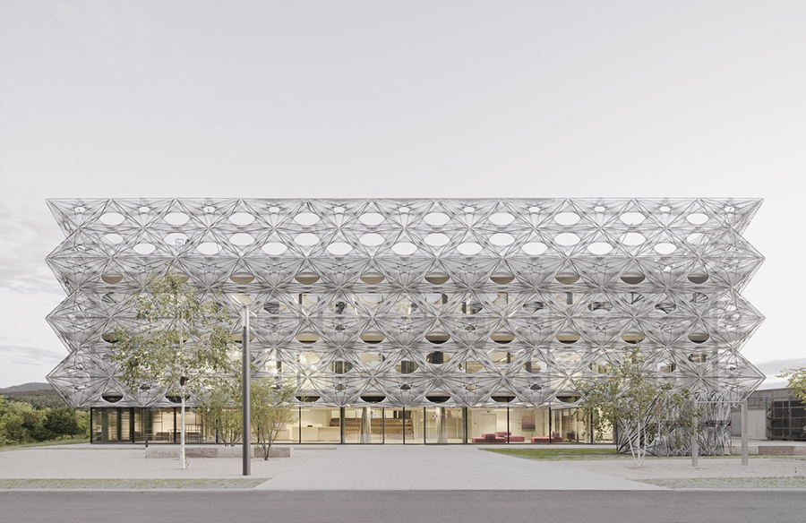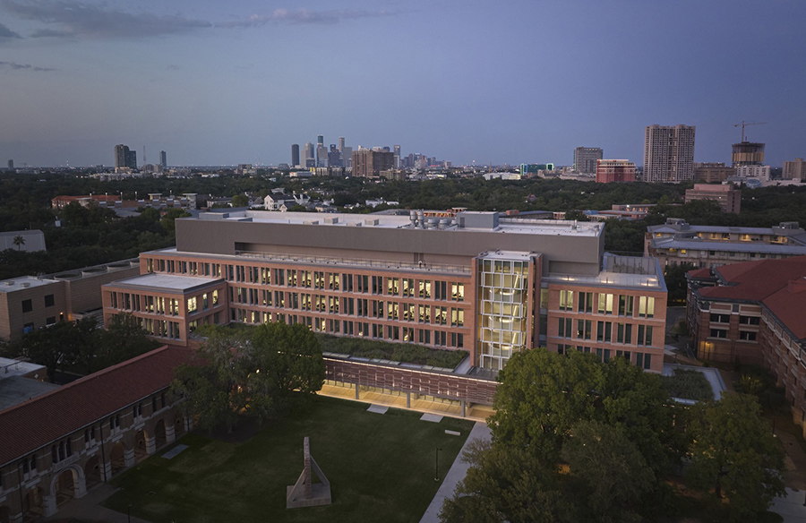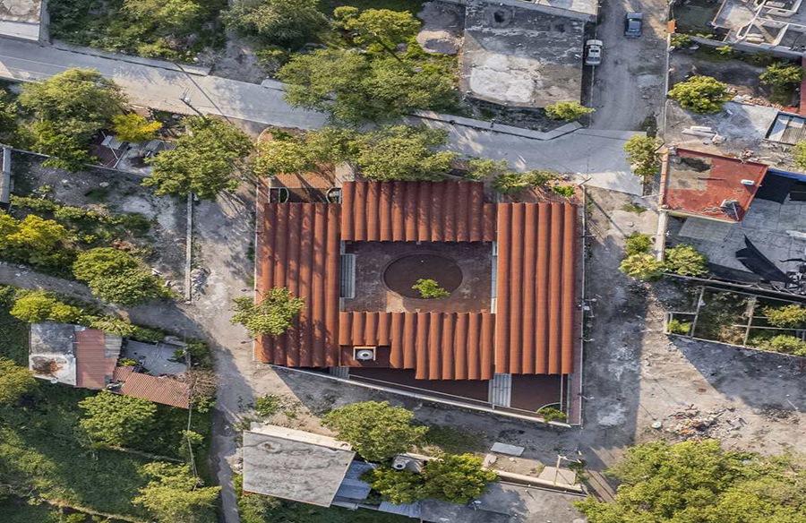Browns Point Elementary School Bridging Tradition and Innovation
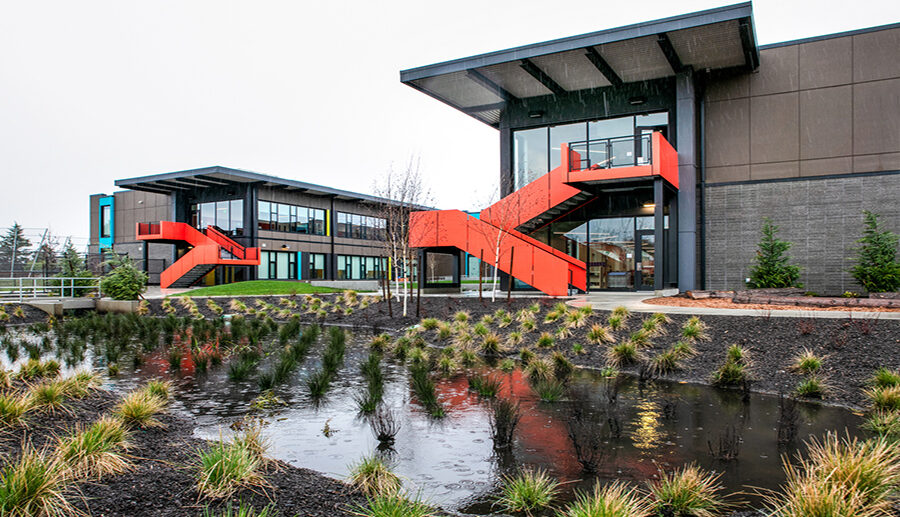
A Neighborhood Steeped in History
Browns Point, located within Tacoma, Washington, holds significant historical significance as it witnessed the birth of modern-day Tacoma across Commencement Bay. The community boasts deep familial roots, with many residents returning to raise their children in the same close-knit environment they grew up in. The iconic Browns Point lighthouse stands as a symbol of the waterfront community, reflecting its rich cultural heritage and strong emphasis on education and athletics.
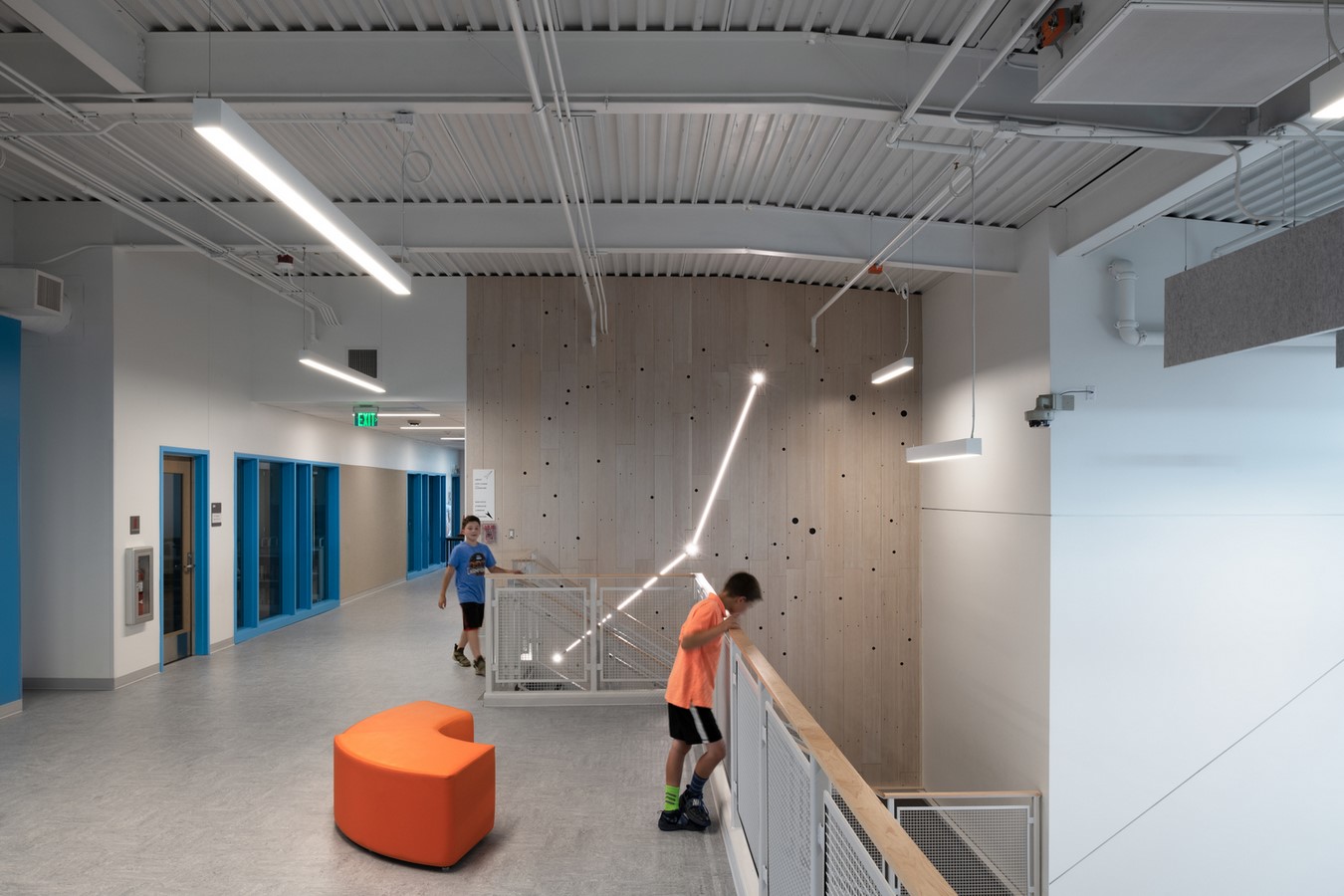
A Vision for Future-Focused Learning
The design of Browns Point Elementary School by TCF Architecture was guided by the school district’s vision for a forward-thinking, multi-use facility. The client emphasized the importance of personalized learning, staff collaboration, and community engagement. Additionally, the design aimed to promote public use of the building beyond school hours, enhancing social connections and supplementing educational experiences.
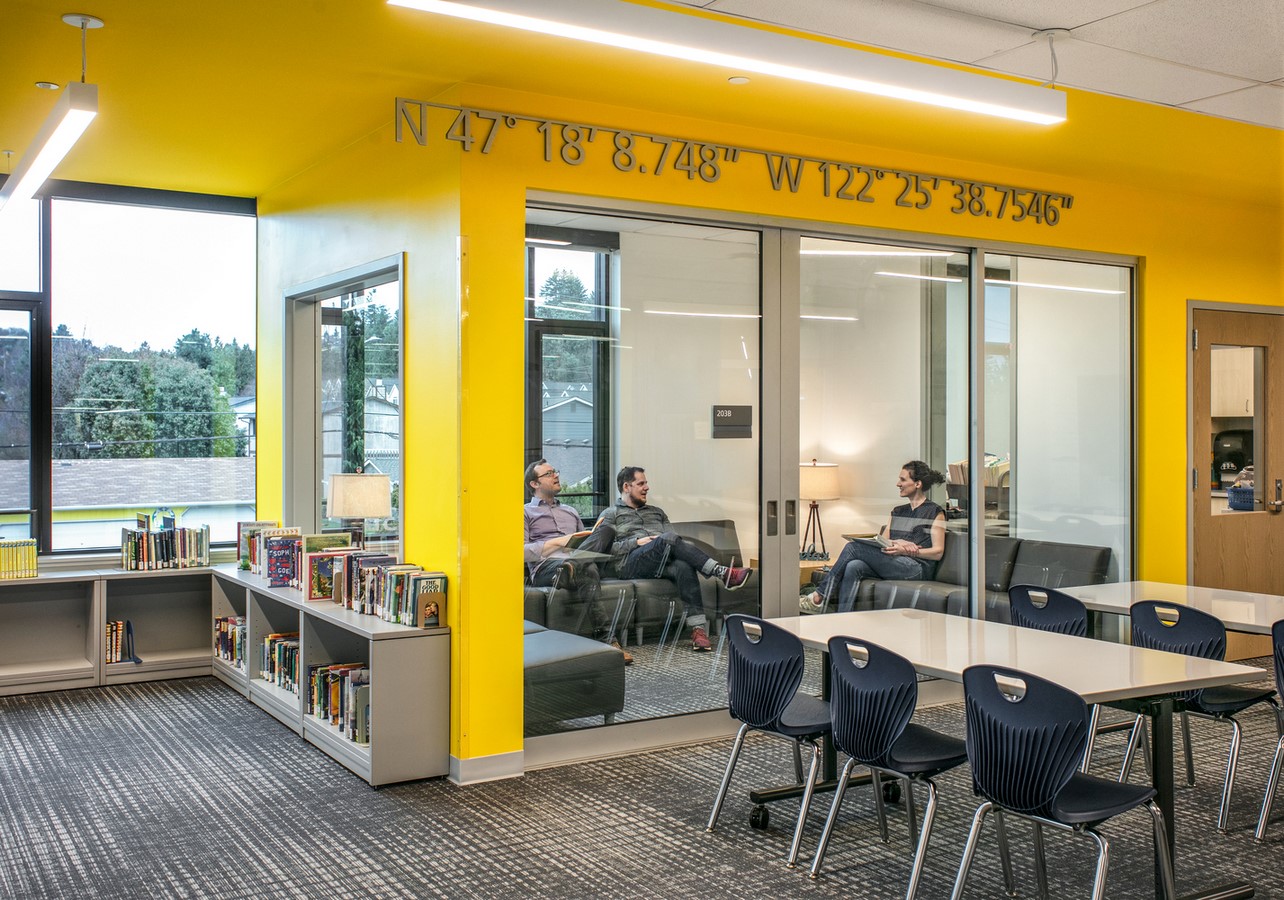
Community-Centric Design Approach
To understand the community’s needs and aspirations, the design process involved extensive community asset mapping and consultation with parents, teachers, and neighbors. Residents relied on the school for organized sports and neighborhood gatherings, while parents expressed pride in arts programs and children sought a vibrant and engaging school environment. The design team aimed to balance these diverse perspectives while complementing the surrounding single-family homes.
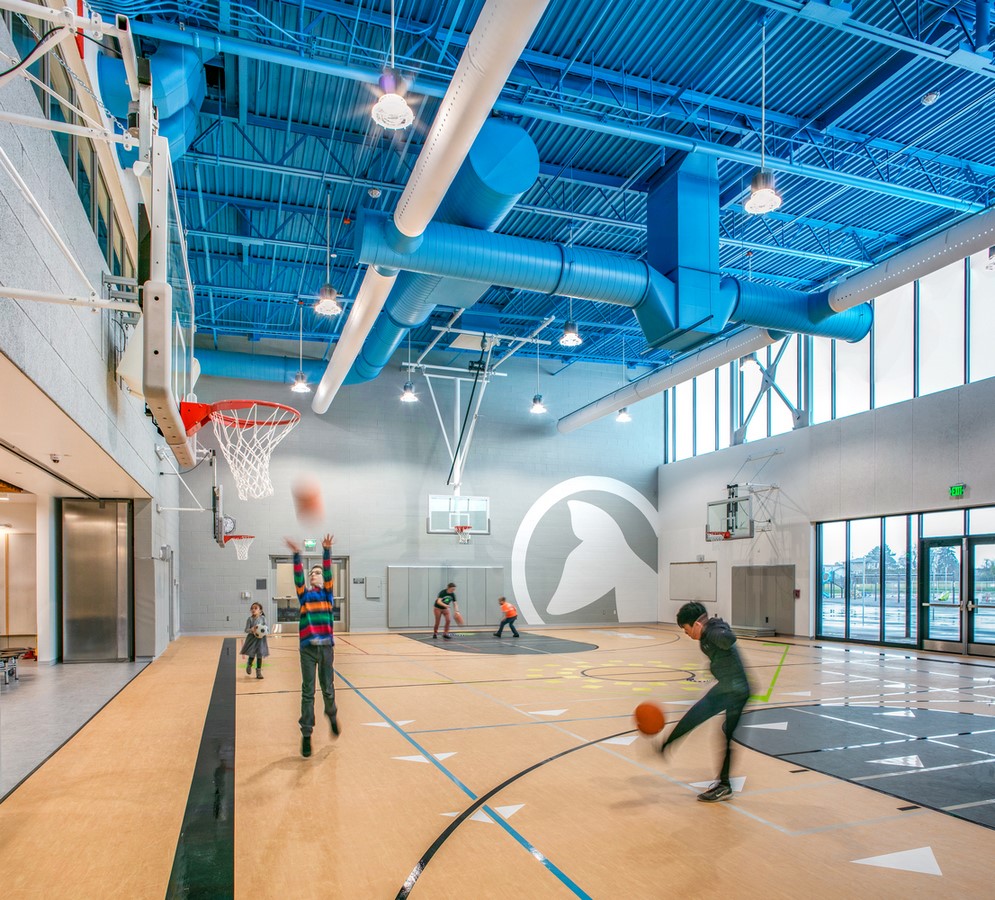
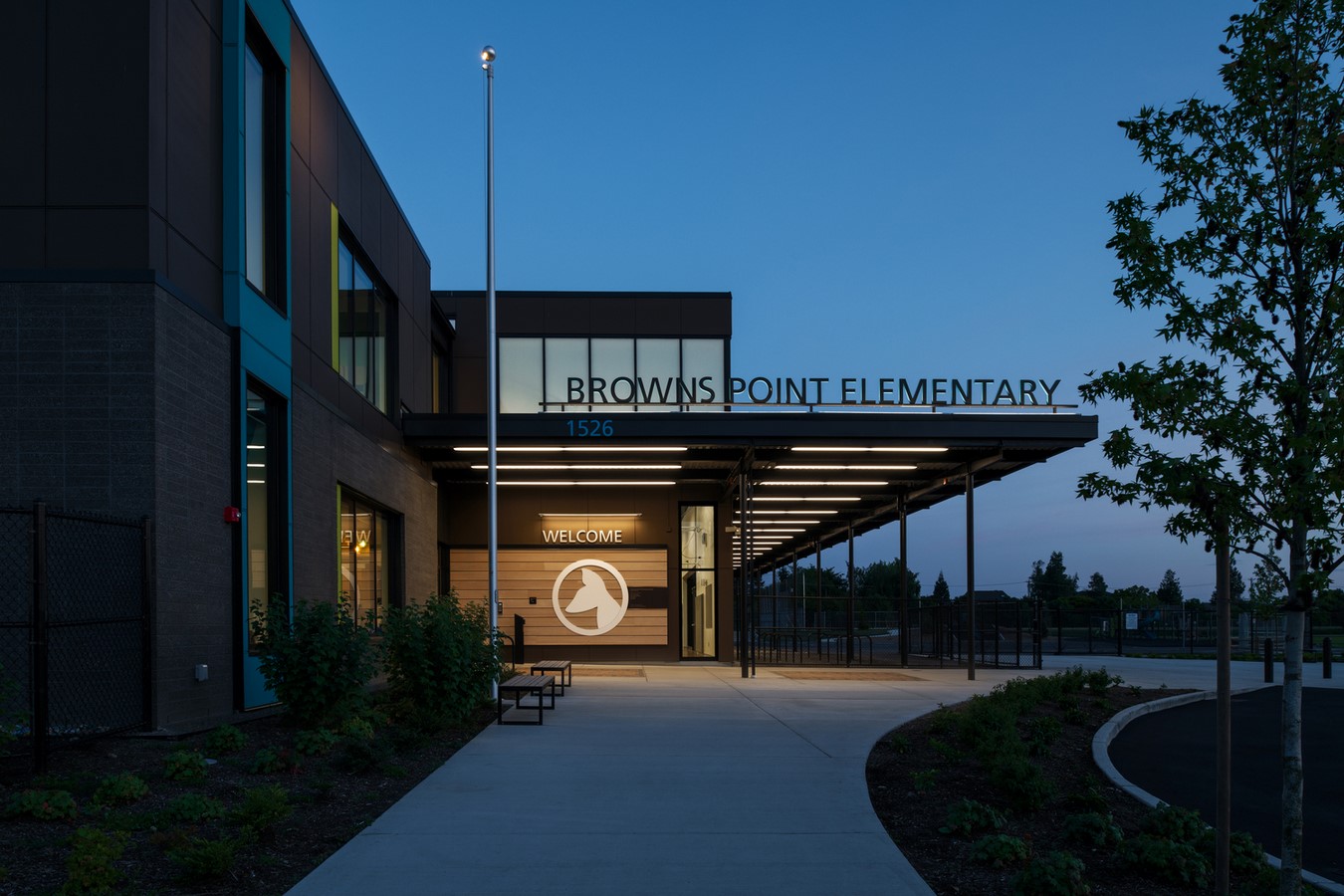
Integration with Surrounding Amenities
Situated adjacent to public ballfields and walking trails operated by the Parks District, the school’s design incorporated outdoor spaces and amenities to encourage community interaction. The gymnasium, centrally located and sheltered by an expansive canopy, serves as a focal point for outdoor activities and public gatherings. The layout emphasizes visual transparency and connectivity between indoor and outdoor spaces.
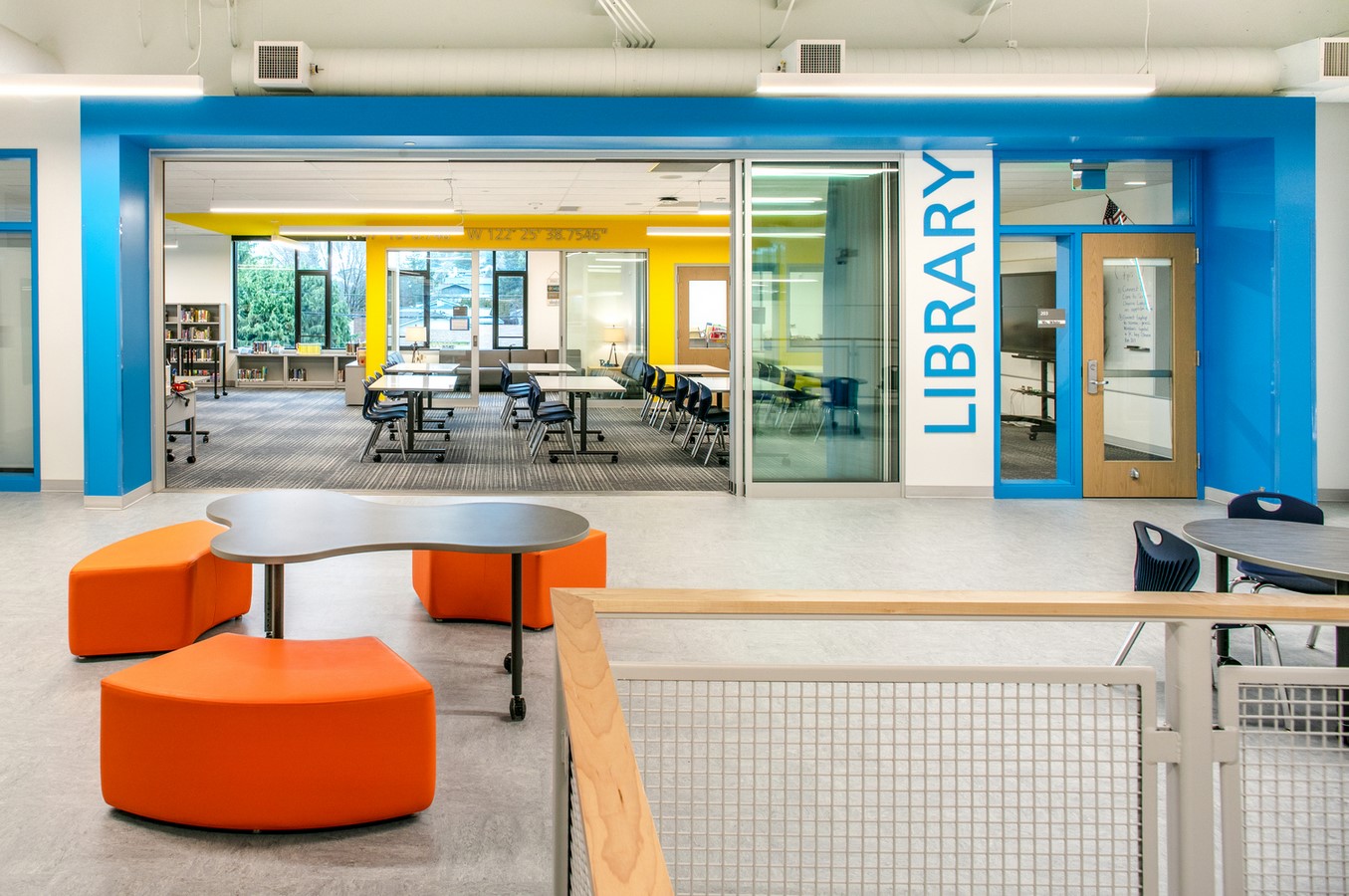
Spaciousness and Efficiency in Design
The floor plan prioritizes clear organizational hierarchy and seamless transitions between public and private areas. Circulation spaces double as multi-functional zones, promoting flexibility and efficiency. By minimizing unused areas and maximizing connectivity, the design fosters a sense of spaciousness and intimacy within the learning environment.
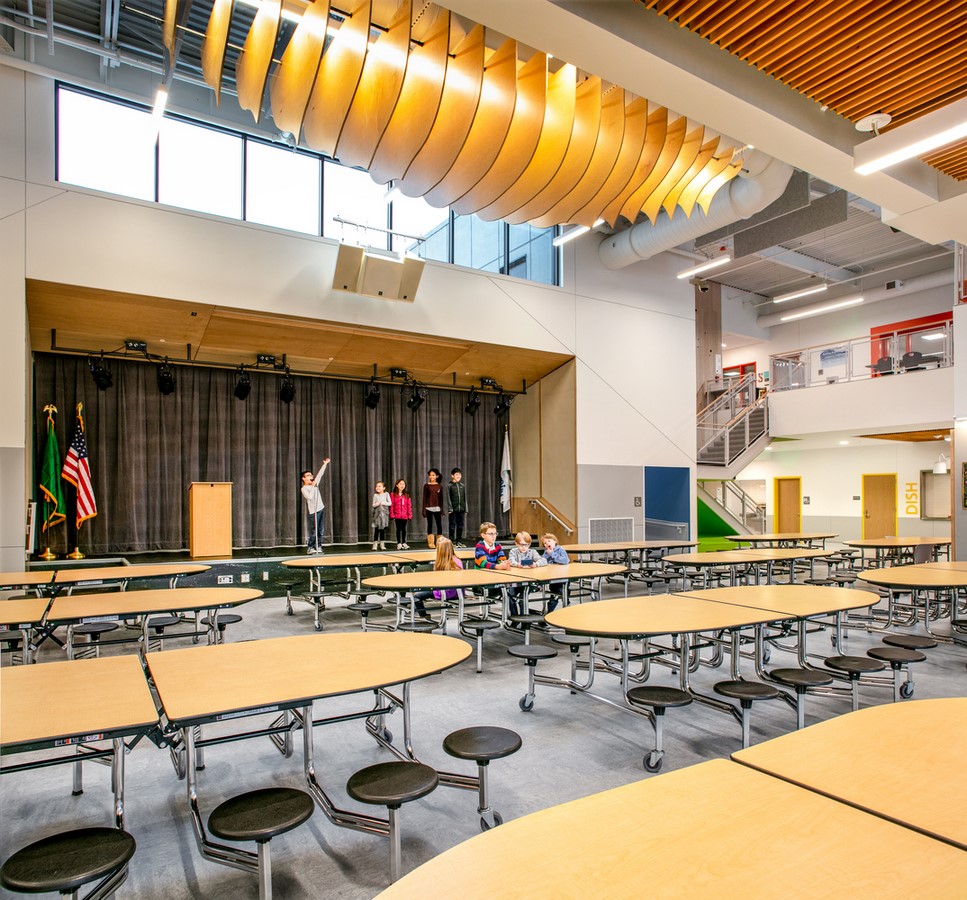
Inspiring Learning Environments
The school’s design offers a variety of spaces to accommodate diverse learning styles and activities. Nooks, alcoves, and risers provide opportunities for students to engage in project-based learning, artistic expression, and community performances. Materials were selected for durability and ease of maintenance, ensuring longevity while enhancing the learning experience.
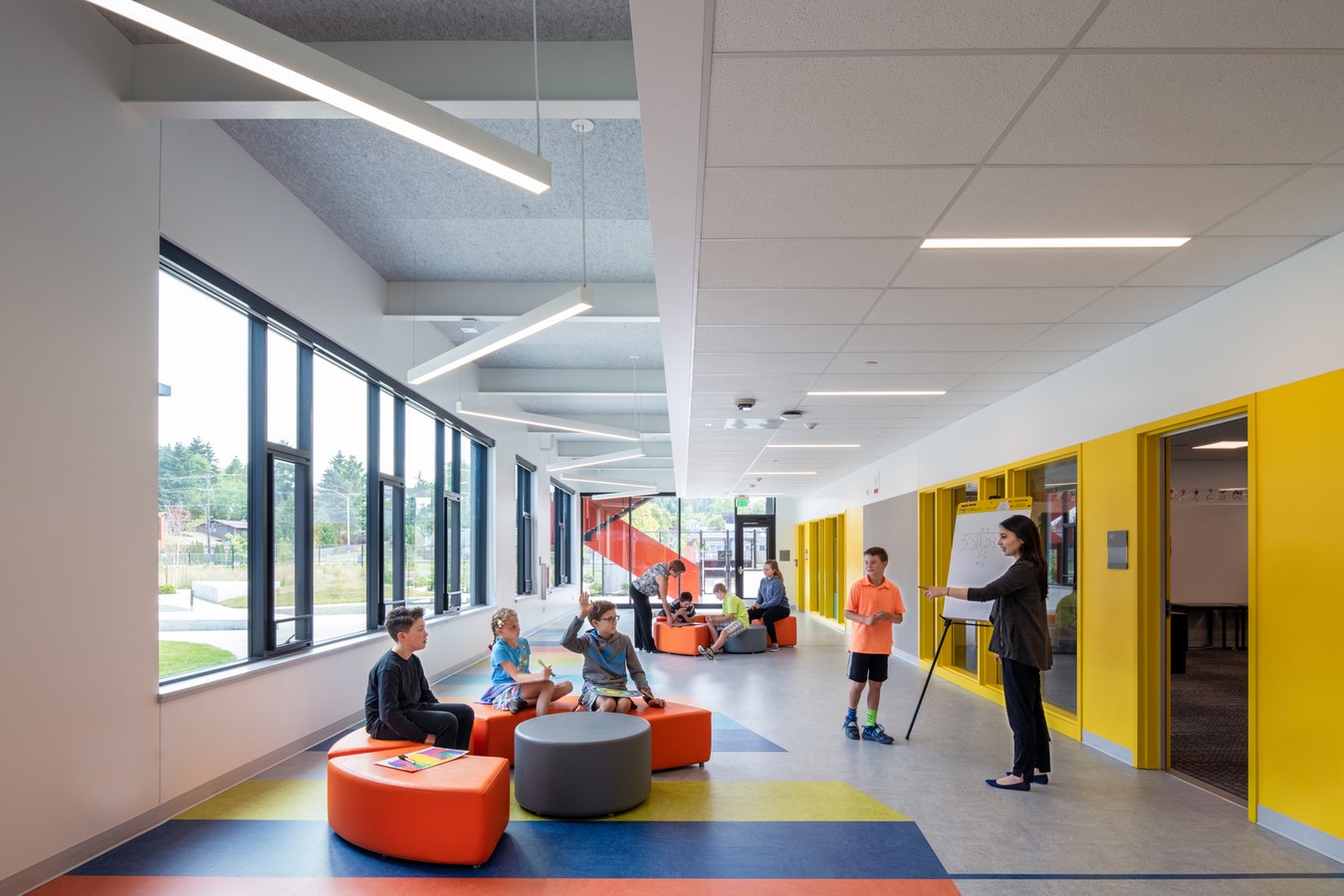
Reflecting Heritage and Embracing Innovation
Browns Point Elementary School’s design reflects its maritime heritage through a blend of natural materials and bold colors inspired by sailing ships and cargo containers. The school’s high clerestory emits a soft glow reminiscent of the iconic lighthouse, symbolizing history, familiarity, and warmth. Through thoughtful design and community collaboration, the school serves as a beacon of learning, bridging tradition with innovation.
