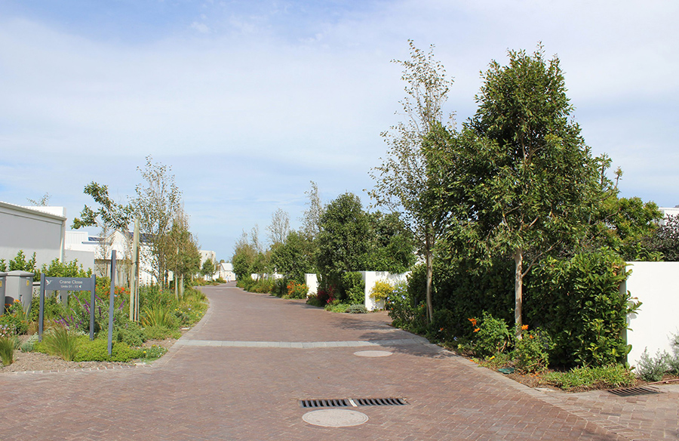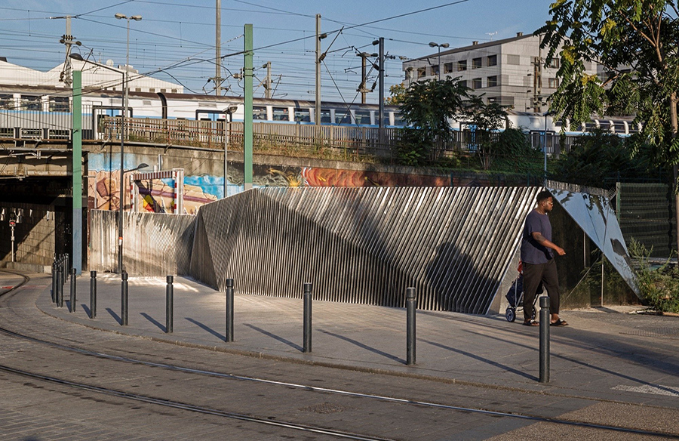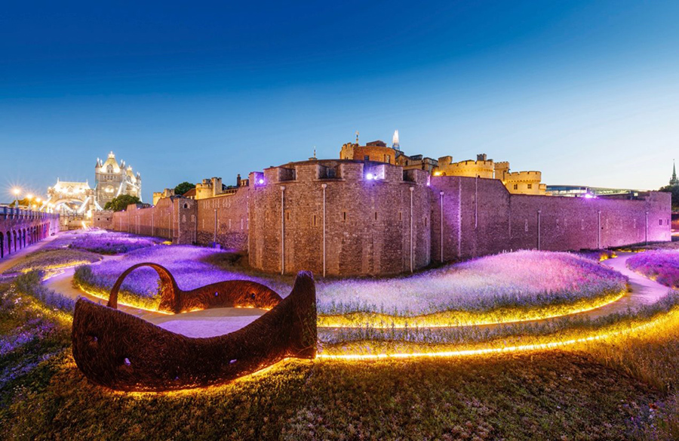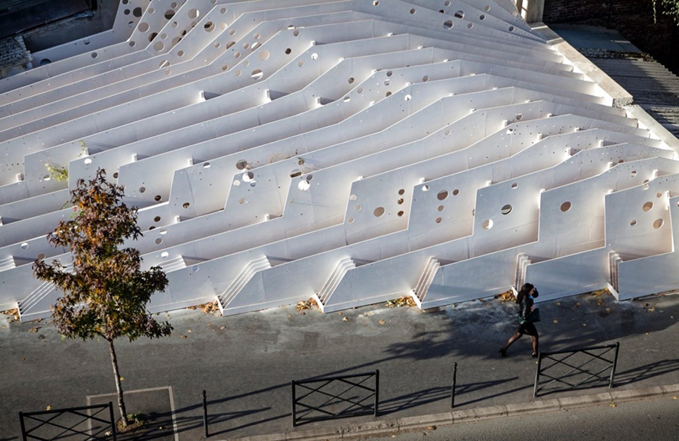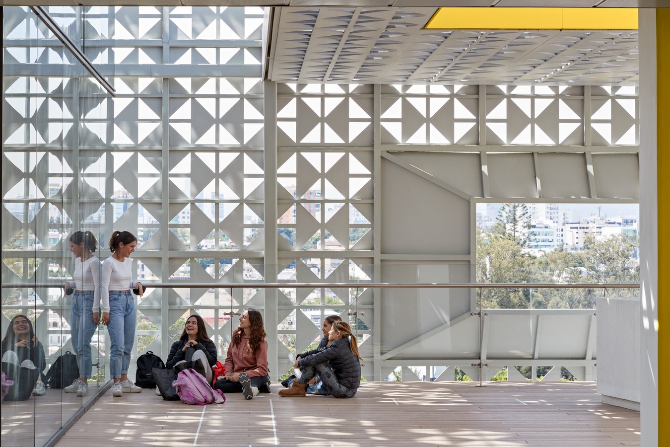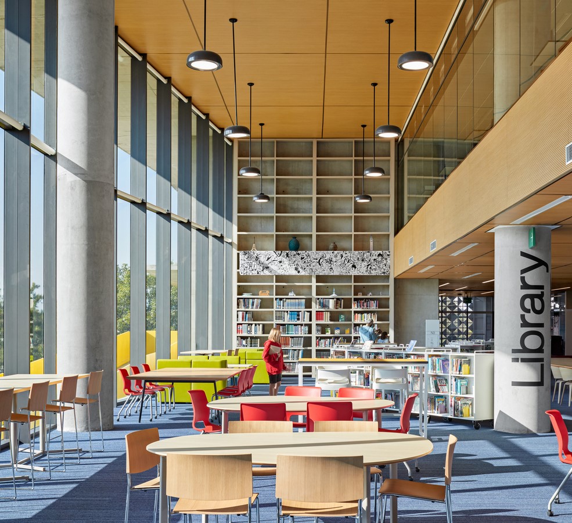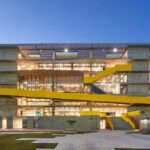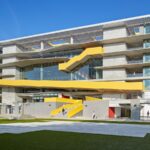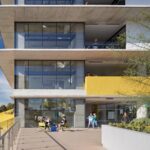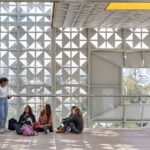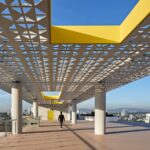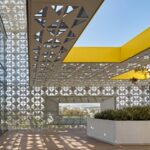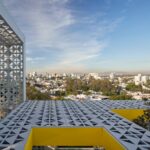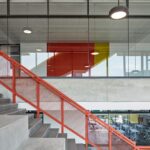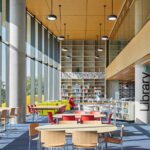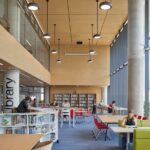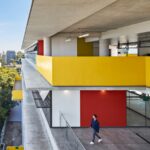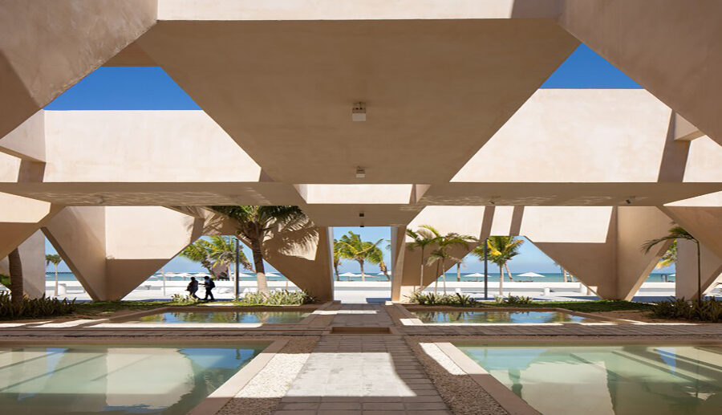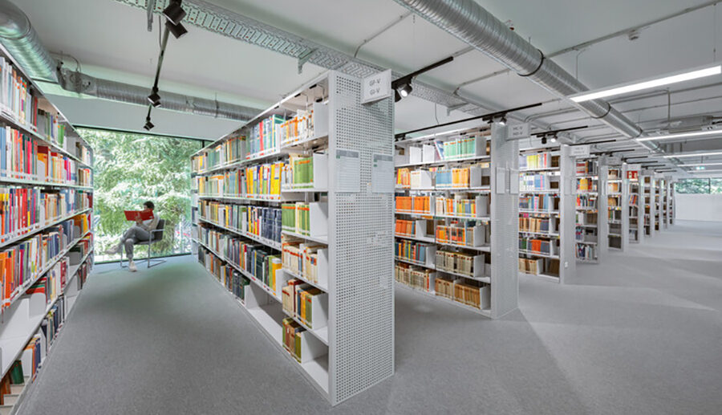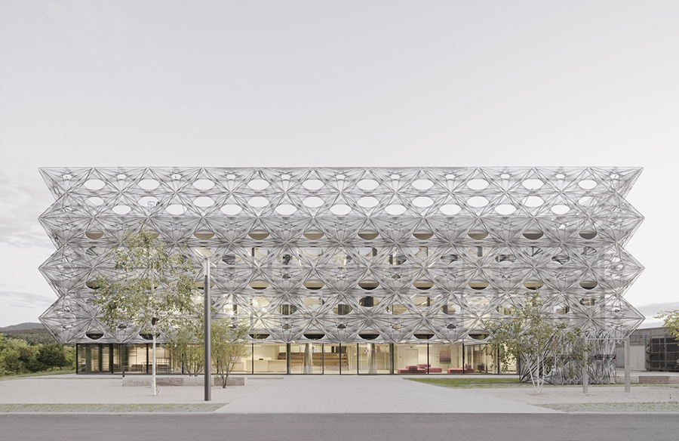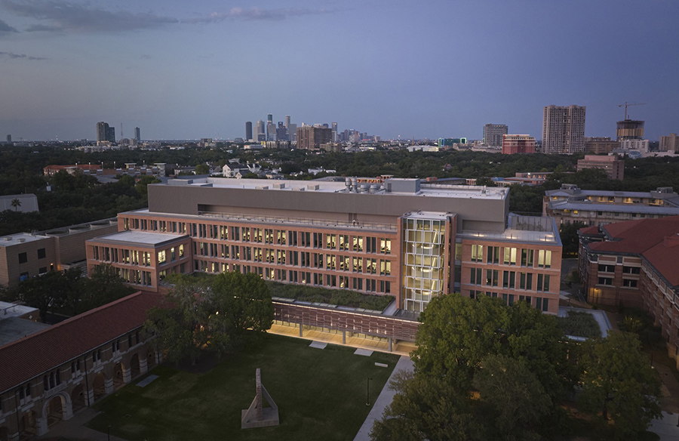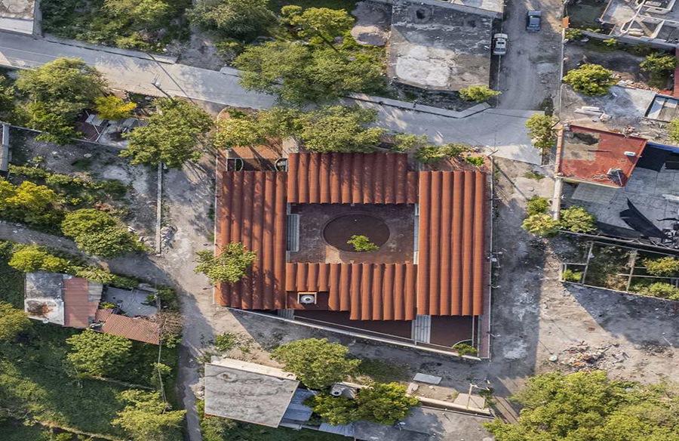American School Foundation of Guadalajara: Embracing Innovation and Tradition
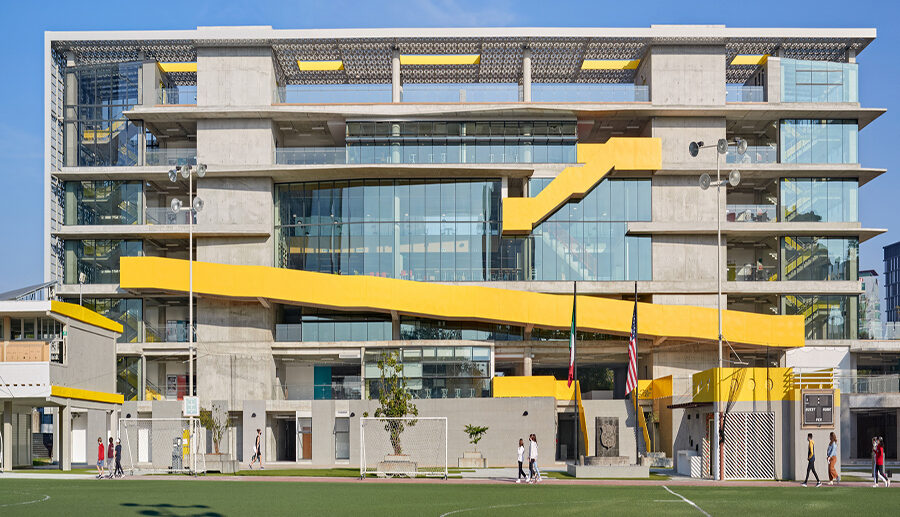
A Visionary Approach to Education
The American School Foundation of Guadalajara’s (ASFG) new High School, designed by Flansburgh Architects, represents a bold step forward in accommodating 1,500 students. Located on the school’s existing site, the seven-story open-air structure responds to the surrounding urban development by doubling academic space, prioritizing green areas, and offering cutting-edge facilities to support modern education.
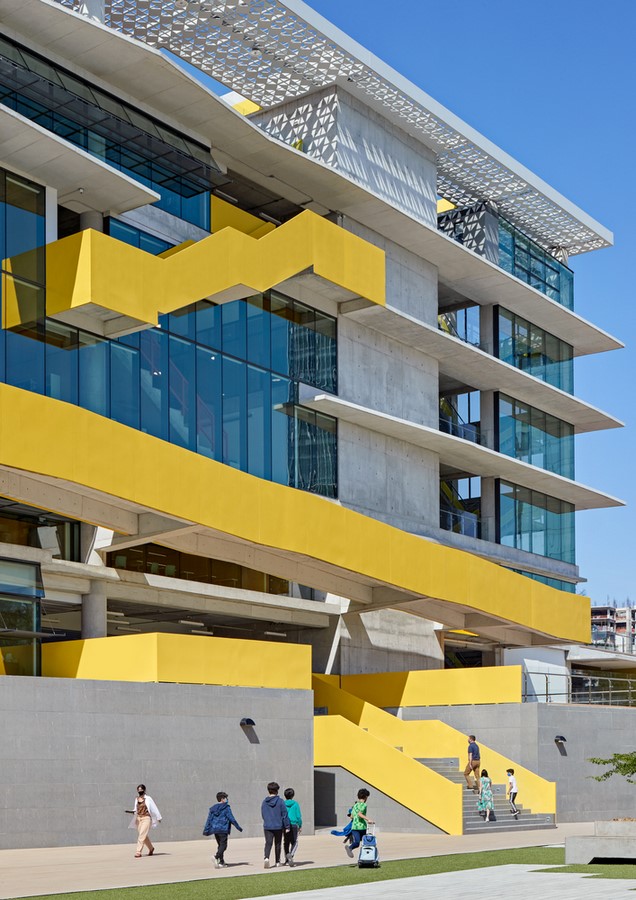
Cultural Inspiration and Community Identity
Drawing from Guadalajara’s cultural heritage and architectural diversity, the school’s design incorporates bright colors, sculptural forms, and natural materials. Inspired by Mexico’s architectural legacy, including cortile buildings and public sculptures, the design fosters community identity through thematic colors and a cohesive aesthetic.
Integration with Nature
Lush green spaces are strategically integrated throughout the school, connecting students with nature. Native plantings and water-efficient landscaping techniques promote environmental sustainability while enhancing air quality and reducing solar heat gain. The incorporation of greenery serves as a natural retreat in an urban environment, promoting well-being and mental rejuvenation.
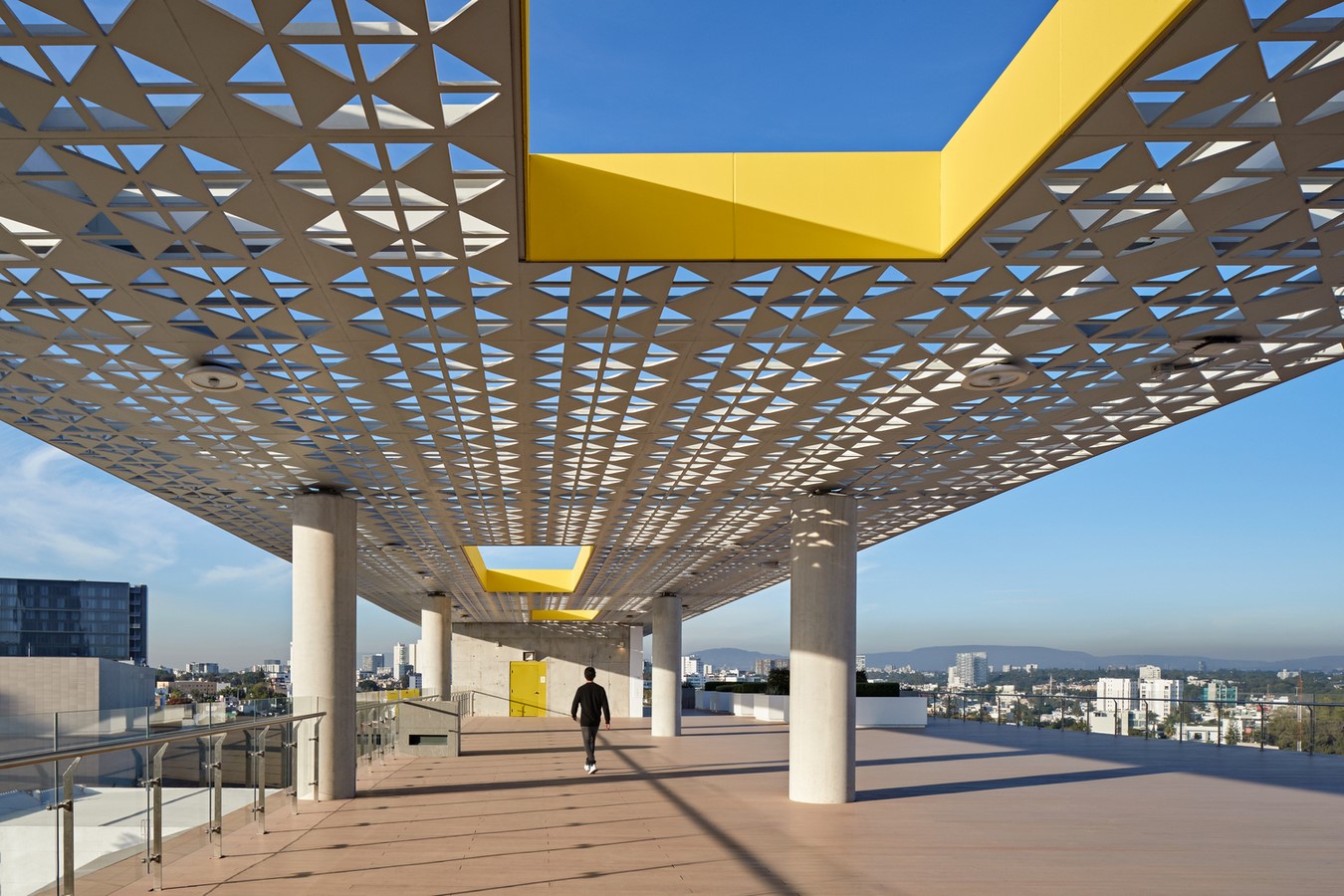
Sustainable Design Principles
Sustainability is a fundamental aspect of the school’s design and construction. Over 90% of the building benefits from natural lighting, reducing the need for artificial illumination. Passive cooling strategies, such as natural ventilation and thermal mass provided by concrete floors, minimize energy consumption. Durable materials, including locally sourced sand and crushed stone for concrete, further reduce environmental impact.
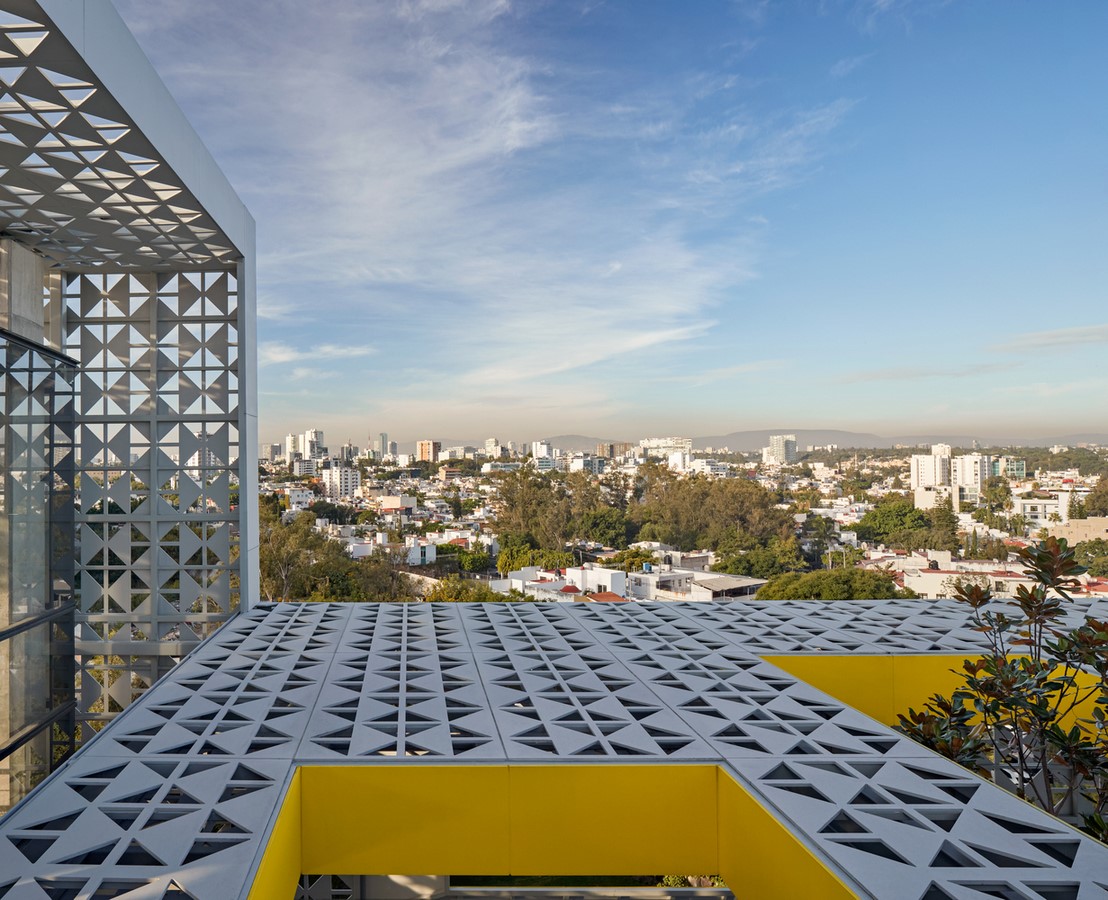
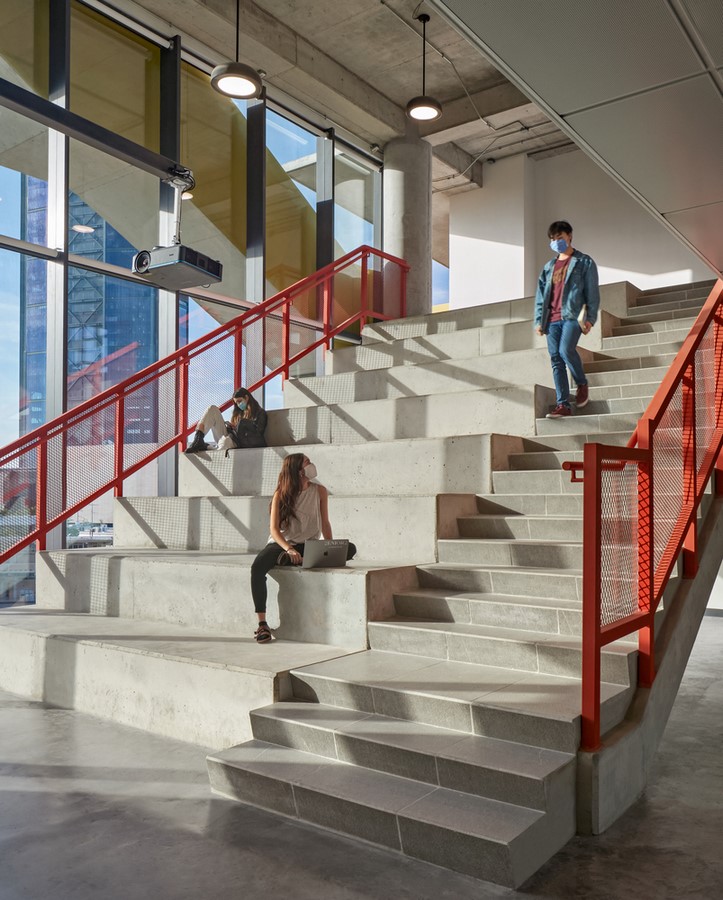
Flexible Learning Spaces
The new school features flexible academic spaces designed to support diverse teaching and learning styles. Indoor classrooms are equipped with acoustical wood panels and glass walls, promoting visual and verbal connections between students and faculty. Collaborative areas, including a library, maker space, and hands-on science lab, encourage interactive learning experiences. Outdoor classrooms and garden balconies provide students with opportunities to reflect, collaborate, and engage with nature.
Stakeholder Engagement and Community Collaboration
Before embarking on the project, Flansburgh Architects conducted multiple design workshops to understand the needs and priorities of all stakeholders, including administrators, faculty, parents, and students. The resulting design reflects a collaborative effort to create a welcoming, secure campus that accommodates future growth while maintaining continuity with the school’s mission and values.
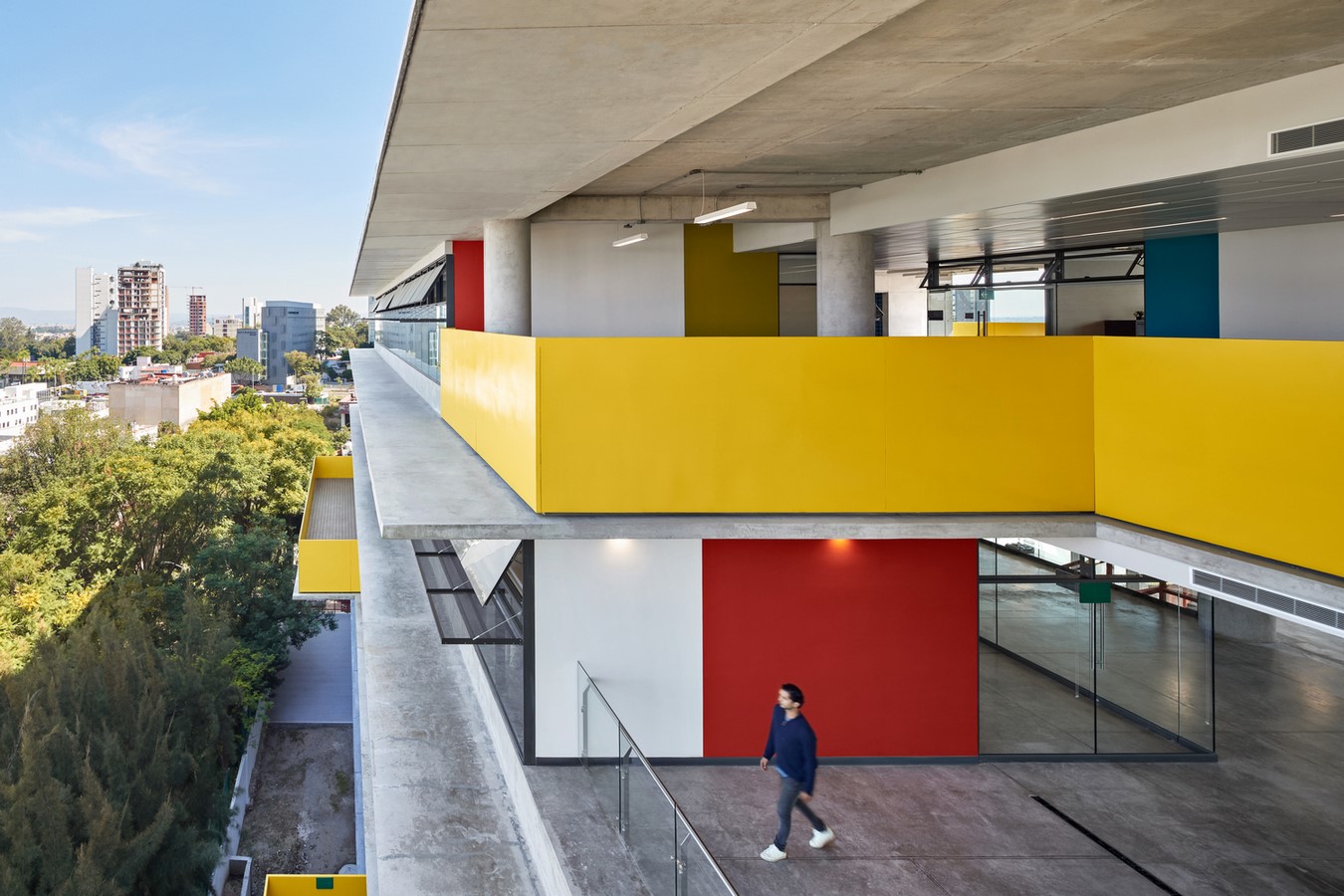
A Beacon of Modern Education
The American School Foundation of Guadalajara’s new High School stands as a testament to innovative design, cultural appreciation, and environmental stewardship. By embracing tradition while embracing modernity, the school provides a dynamic learning environment that inspires creativity, community engagement, and sustainable living.
