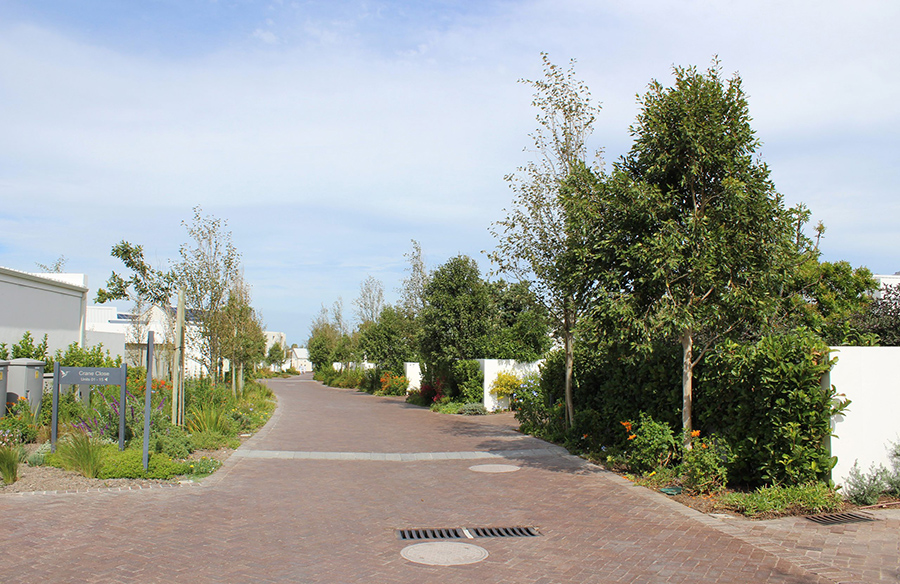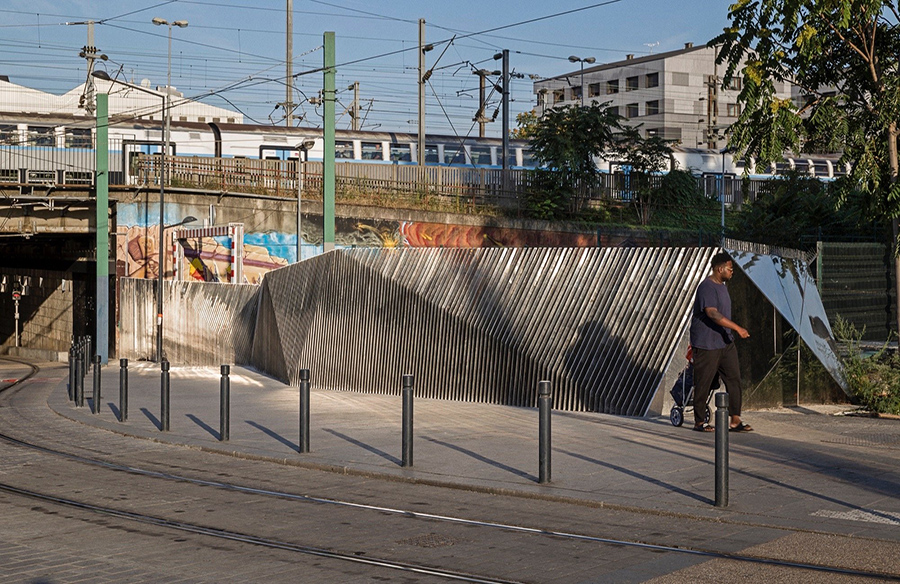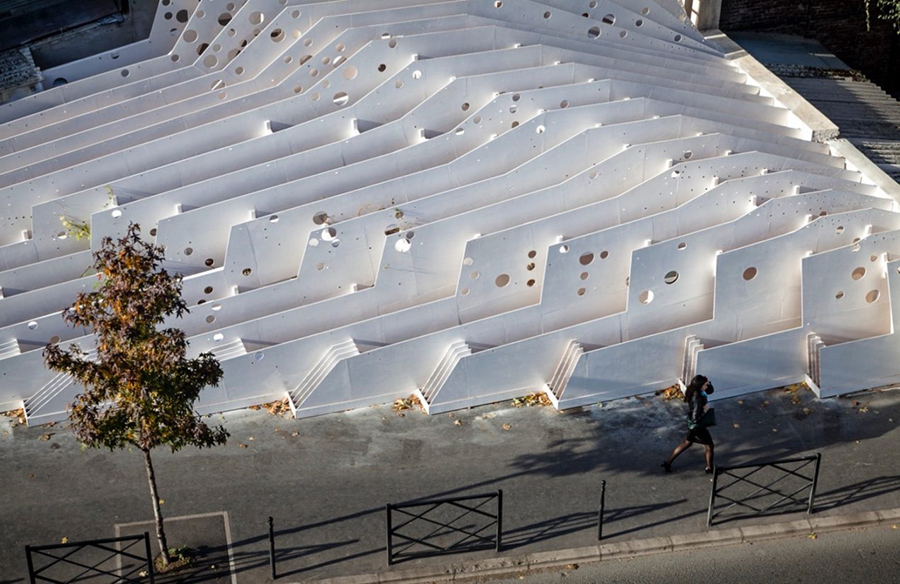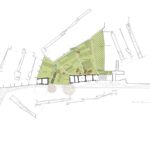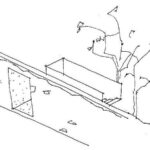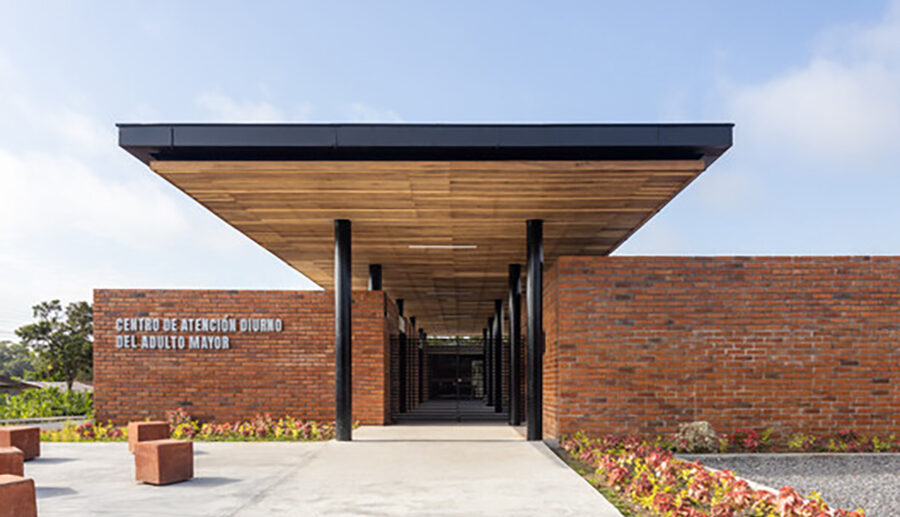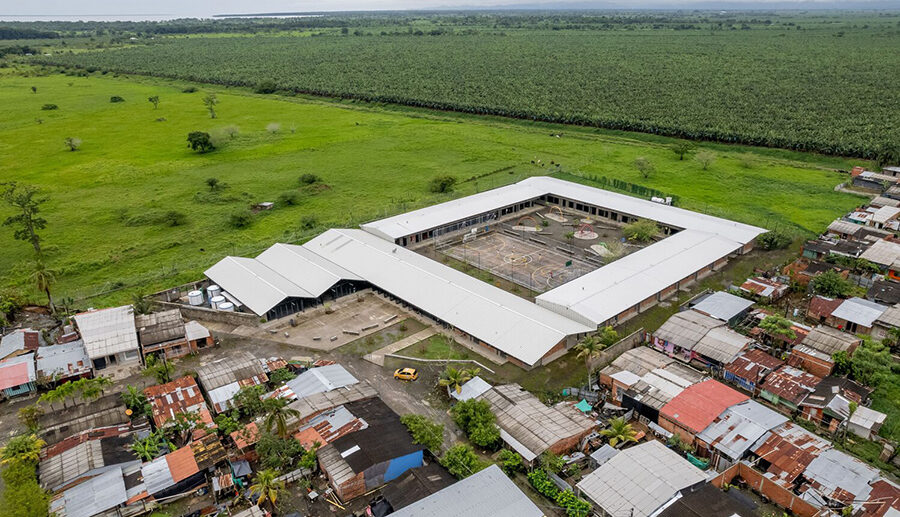Revitalizing Public Space: Caramoniña Allotments
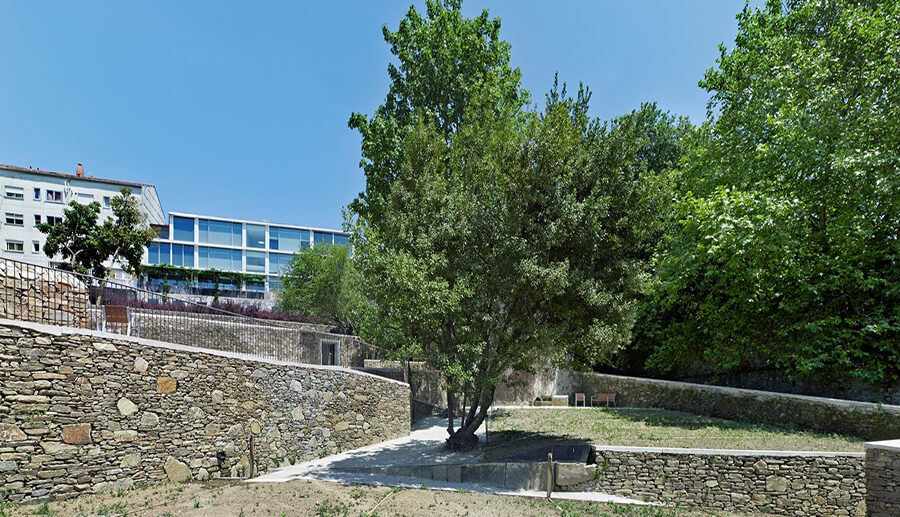
Introduction to the Project
Santiago de Compostela, a World Heritage Site since 1985, has seen significant urban development efforts by the council, focusing on both public and private buildings. In recent years, attention has shifted towards enhancing public spaces such as parks, streets, and squares. However, certain areas remain underutilized, presenting challenges in terms of access and use.
Location and Characteristics
Caramoniña stands as one of these neglected sites, situated between the Historical City and the Almáciga neighborhood. Positioned atop a little hill, accessing Caramoniña involves navigating a narrow path from the historical side or descending numerous steps from the opposite direction. The site boasts a significant elevation difference of over twenty meters between the entrances, featuring six platforms and remnants of traditional constructions.
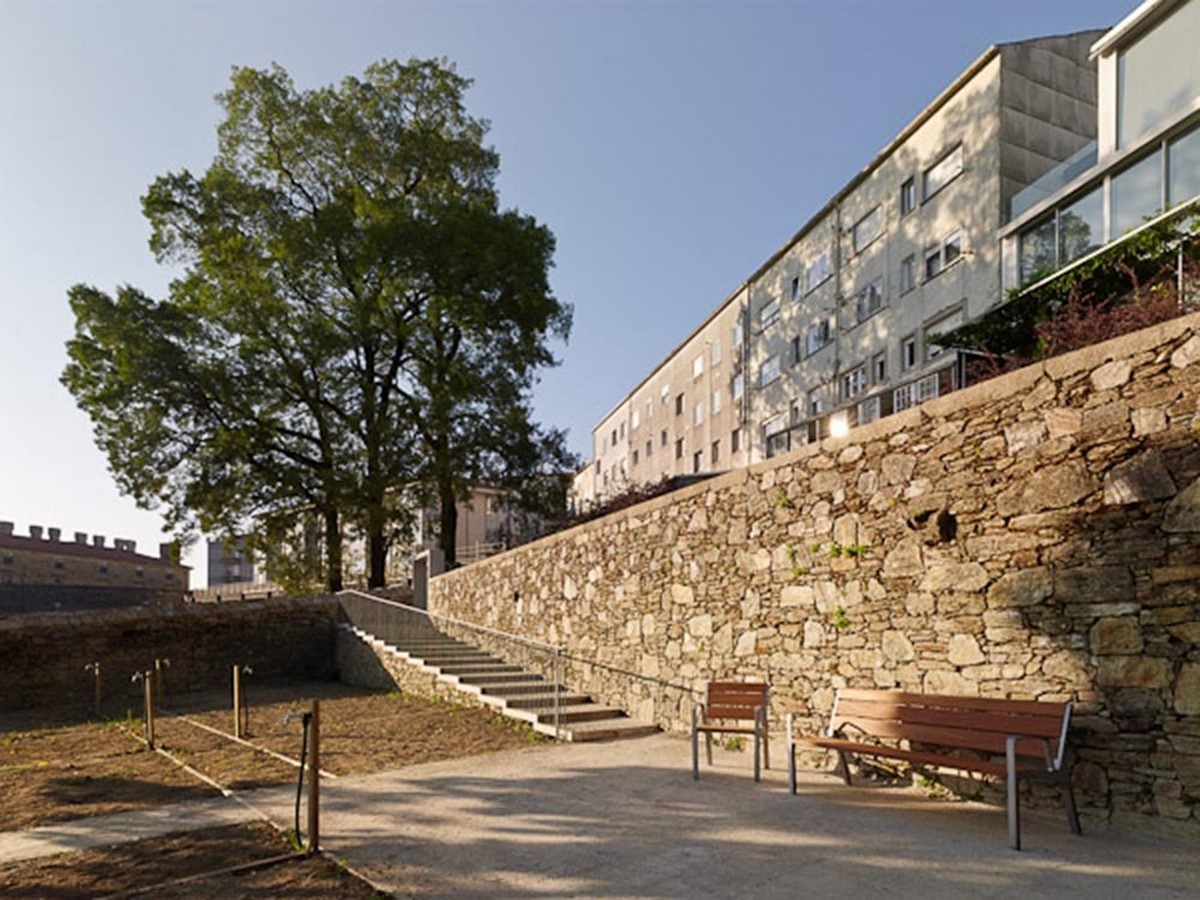
Design Approach
To address accessibility challenges, the architects focused on creating connections between the platforms. Ramps and steps were strategically designed to facilitate movement between the different levels, ensuring ease of access for visitors. Additionally, benches were placed at vantage points to encourage relaxation and appreciation of the surrounding landscape.
Promoting Sustainability
Recognizing the potential expenses associated with park maintenance, the project proposed reintroducing allotments, which served as kitchen gardens for the old houses in the area. By offering these plots to the neighborhood, residents could actively participate in maintaining the site while enjoying the benefits of fresh produce. This collaborative effort contributes to the sustainability of the space.

Sustainable Features
In pursuit of sustainability, the project focused on land restructuring, reuse of old stone walls, and the incorporation of water elements. Old wells were rehabilitated, and a watercourse was introduced through the platforms, promoting water recycling. Furthermore, two ruins were repurposed as storage and washroom facilities, emphasizing resource efficiency.
Enhancing Accessibility and Activity
The incorporation of lighting elements and diverse materials such as stone, concrete, and earth enhances the aesthetic appeal and functionality of the space. By integrating orchards and vegetable patches, the project not only promotes sustainability but also encourages healthy lifestyle practices. Caramoniña Allotments serve as a meeting place for residents, fostering community engagement and social interaction.

Conclusion
Through thoughtful design and a focus on sustainability and accessibility, Caramoniña Allotments represent a significant revitalization effort in Santiago de Compostela. By blending historical context with contemporary urban planning principles, the project aims to enhance the quality of life for residents while preserving the city’s cultural heritage.
