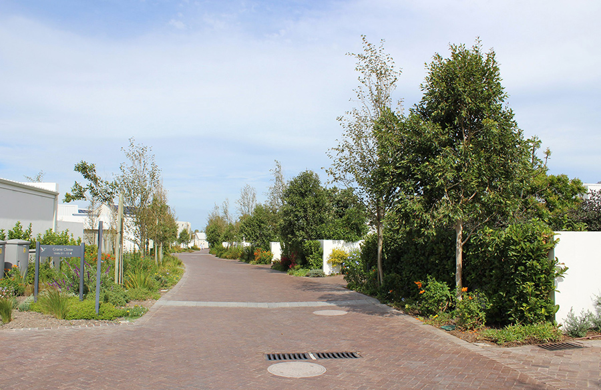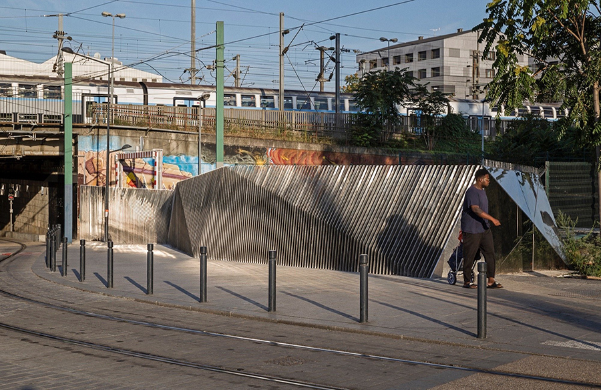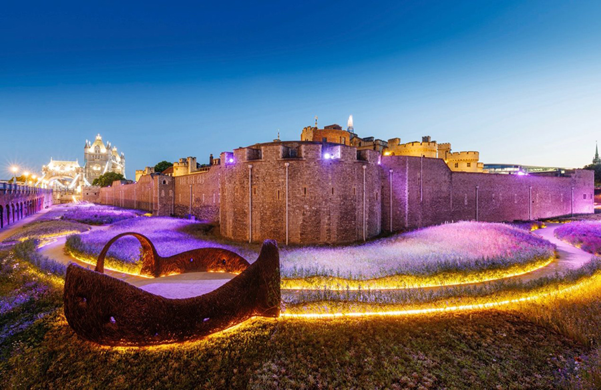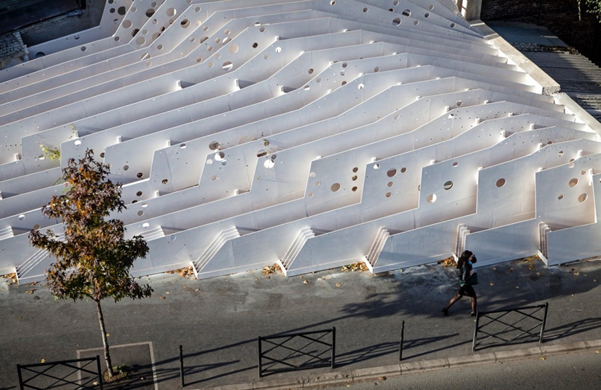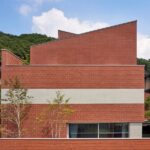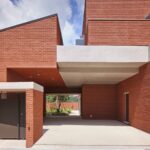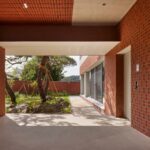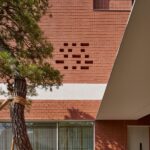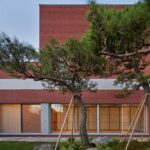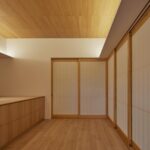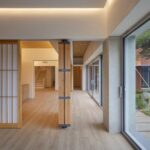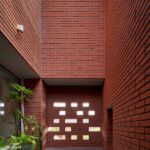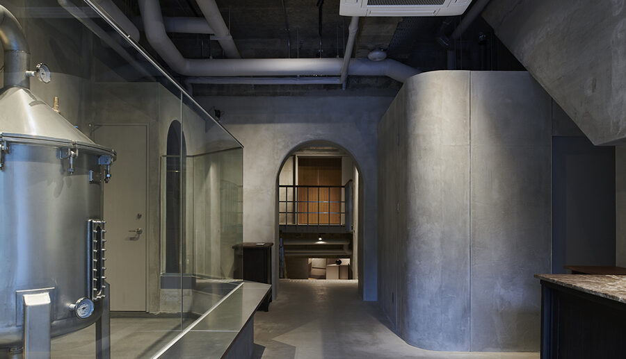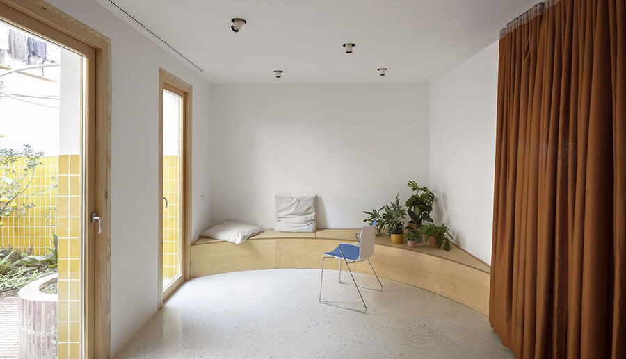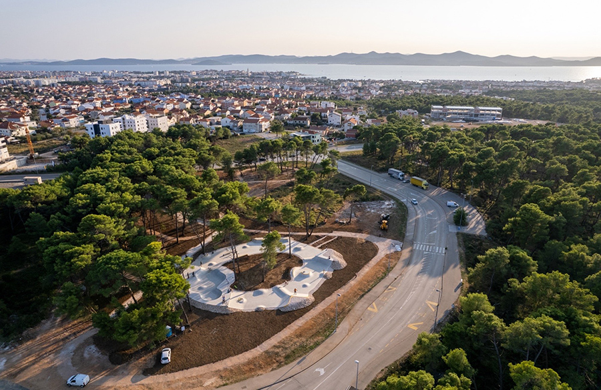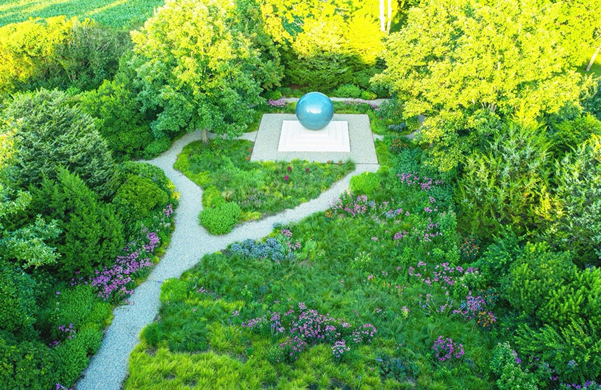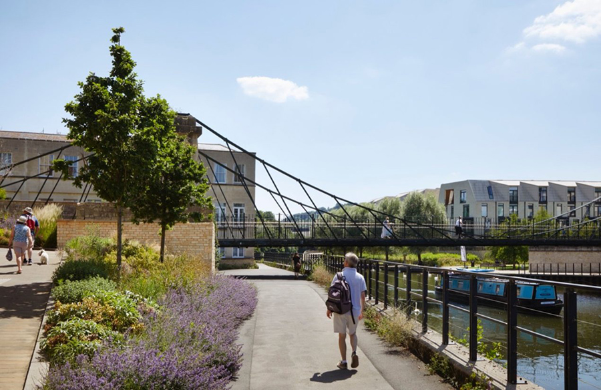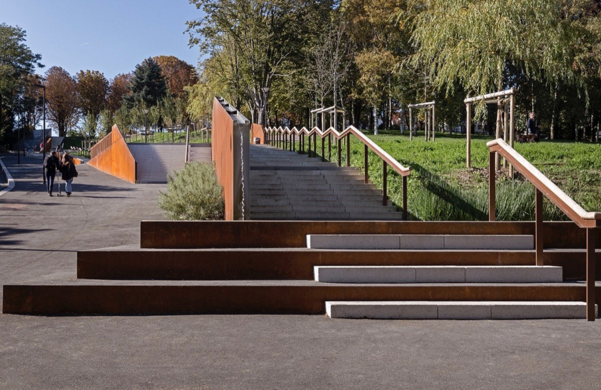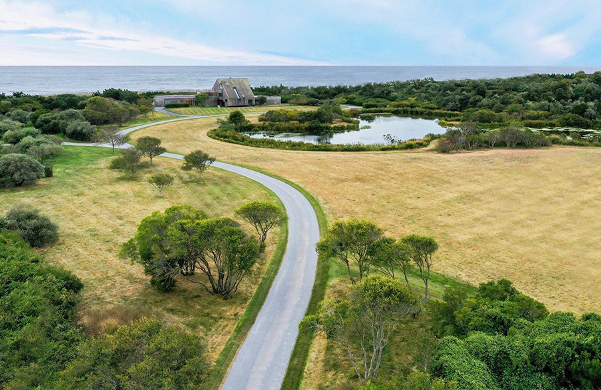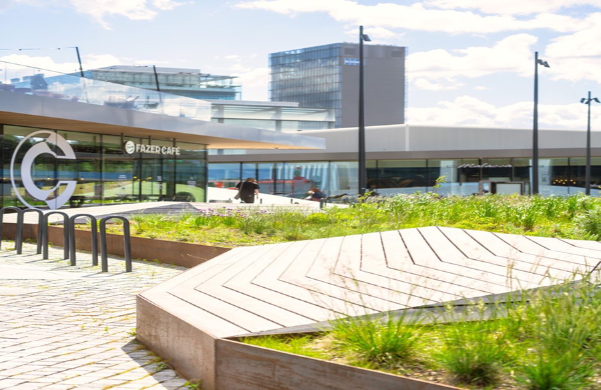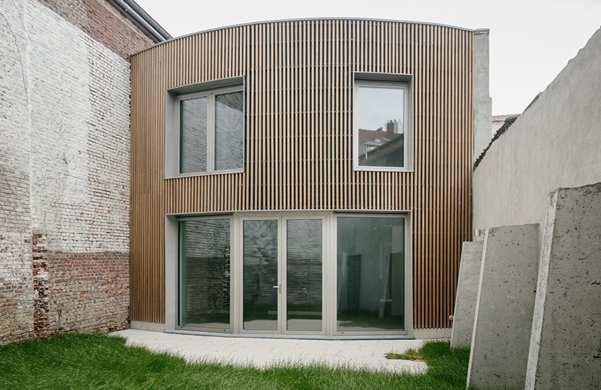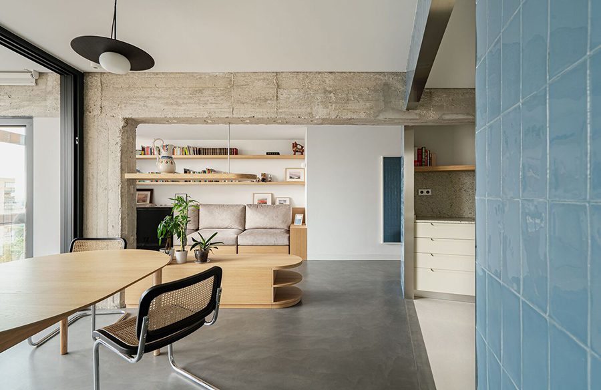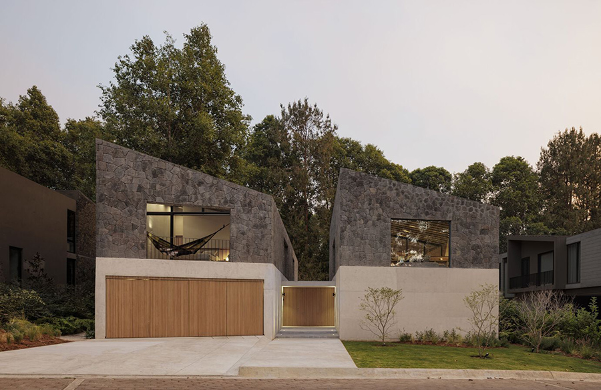Exploring Jeokhoje House by NOMAL
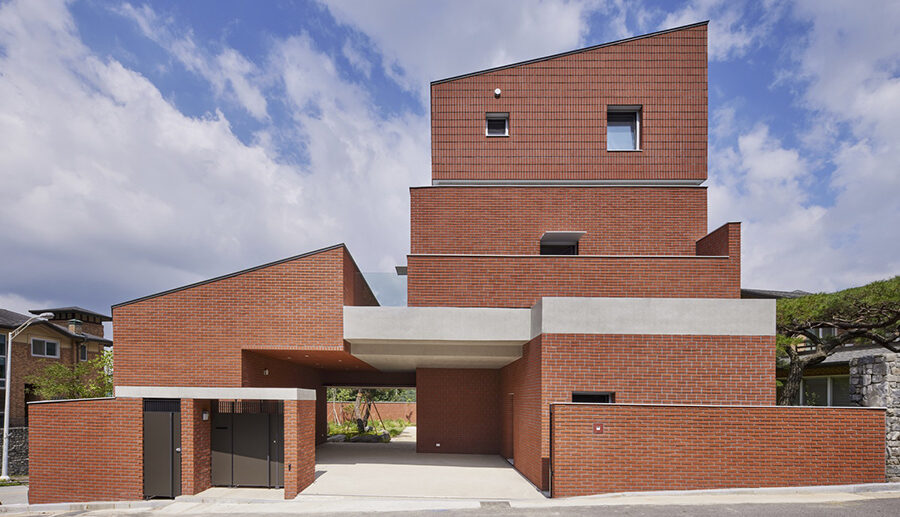
Understanding the Context
Located in Seongnam-si, South Korea, the Jeokhoje House by NOMAL stands as a testament to thoughtful design within a familiar yet challenging urban context. The decision to demolish the old family home and construct a new one in its place was driven by a deep understanding of the site and the family’s needs. Situated in a district characterized by repetitive house shapes and sloping terrain, the new house needed to harmonize with its surroundings while meeting the family’s expectations for comfort and functionality.

Navigating Size and Scale
From the outset, the scale of the house posed a significant challenge. While the family desired a larger home, they also wanted to maintain privacy and blend seamlessly with the existing neighborhood. To achieve this balance, the architects divided the structure into several volumes, lifting the third floor above the second to create visual interest and reduce the perceived mass of the building. By incorporating segmented volumes and sloping roofs, the house maintains a cohesive aesthetic while respecting the district’s architectural vernacular.

Blending Tradition and Modernity
Drawing inspiration from traditional Korean architecture and international design principles, the Jeokhoje House seamlessly blends familiar elements with contemporary features. Red brick, a staple of Korean housing, serves as a motif throughout the design, while elements from renowned architects such as Mies Van der Rohe and Carlo Scarpa add a modern twist. By reinterpreting traditional elements in innovative ways, the architects ensure that the house feels both timeless and unique.
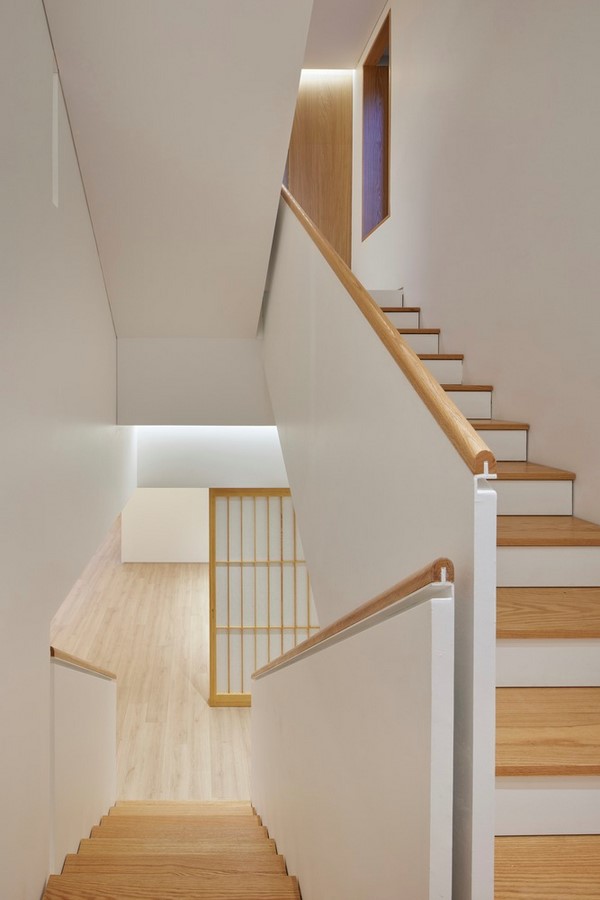
Balancing Privacy and Openness
A key consideration in the design was the need to balance privacy with visual openness. To achieve this, the architects created flexible living spaces on the first floor that open up to the garden, allowing the family to enjoy indoor-outdoor living without sacrificing privacy. On the second floor, windows were minimized to reduce exposure, while individual terraces provide outdoor access from every room. By strategically positioning courtyards and void spaces throughout the interior, the architects ensure ample natural light and ventilation while maintaining privacy.
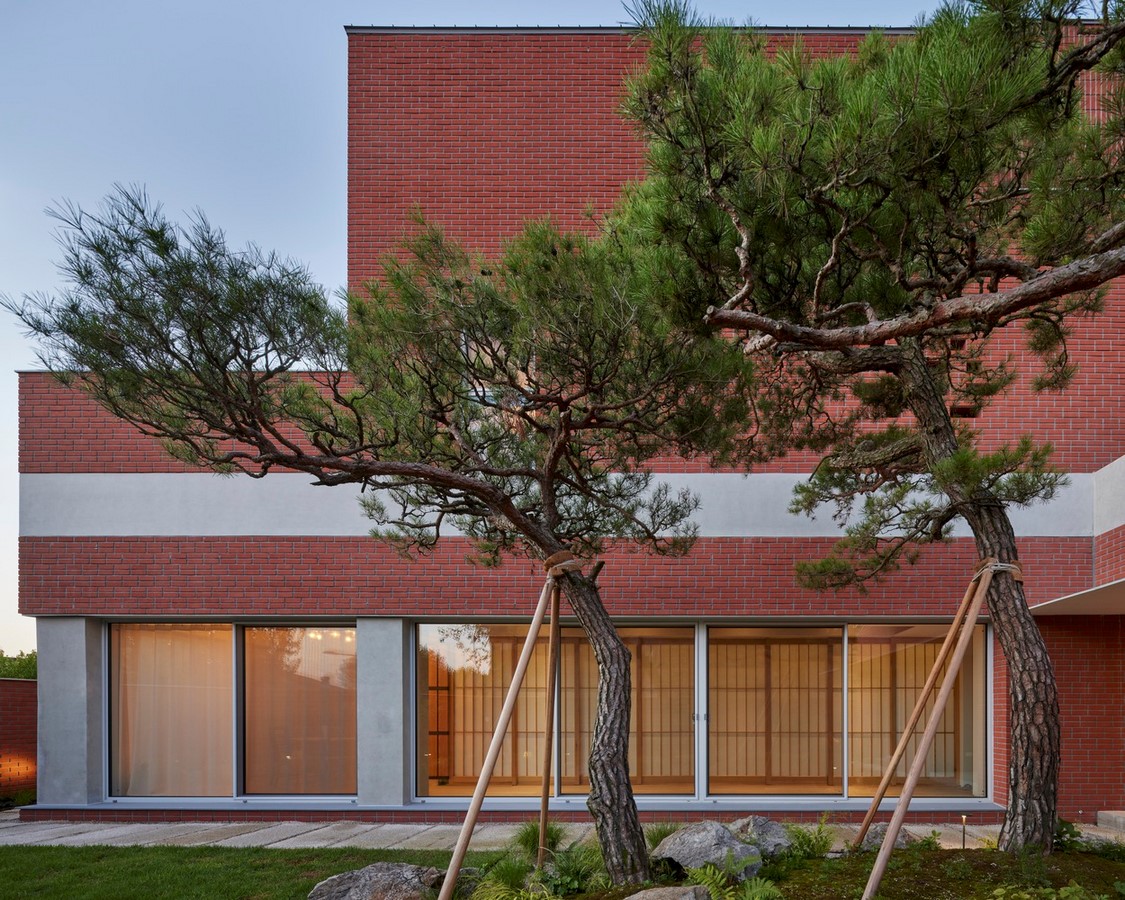
Creating Harmony and Contrast
Ultimately, the Jeokhoje House is a testament to the power of blending familiar elements with innovative design solutions. By embracing both tradition and modernity, the architects have created a home that not only harmonizes with its surroundings but also pushes the boundaries of conventional residential architecture. Through careful consideration of scale, materials, and spatial organization, NOMAL has crafted a dwelling that offers both comfort and visual intrigue, enriching the lives of its inhabitants and the community alike.
