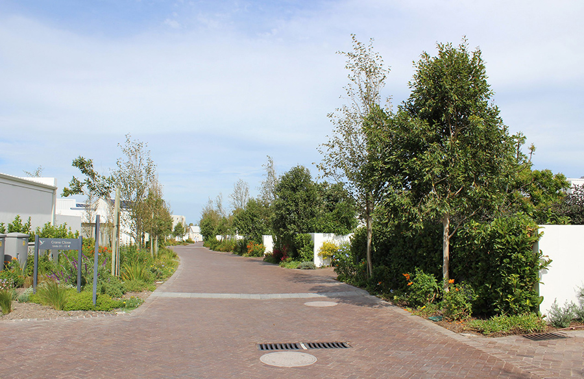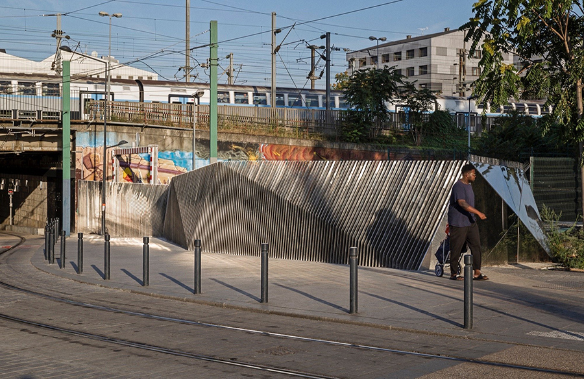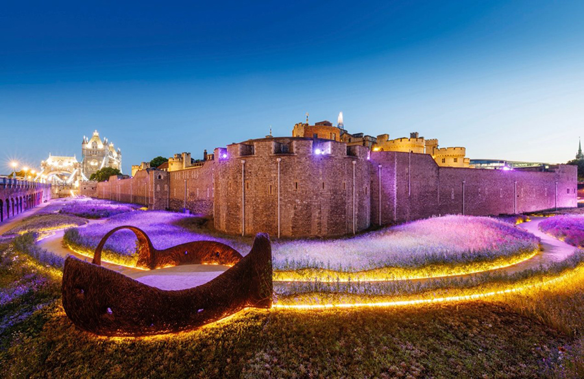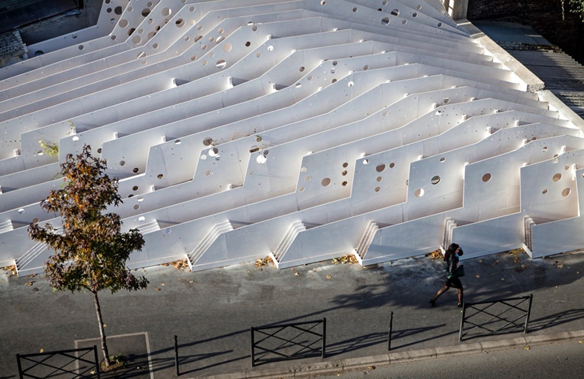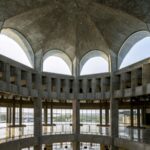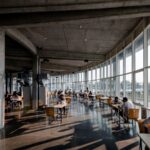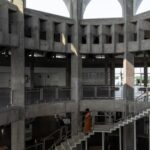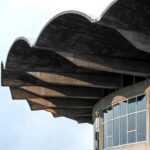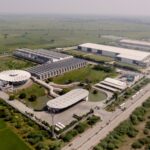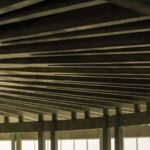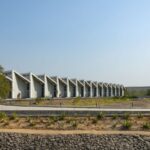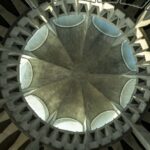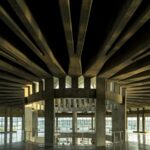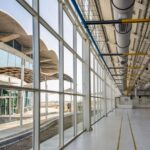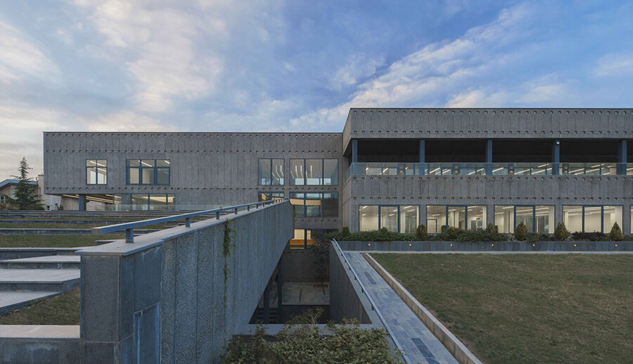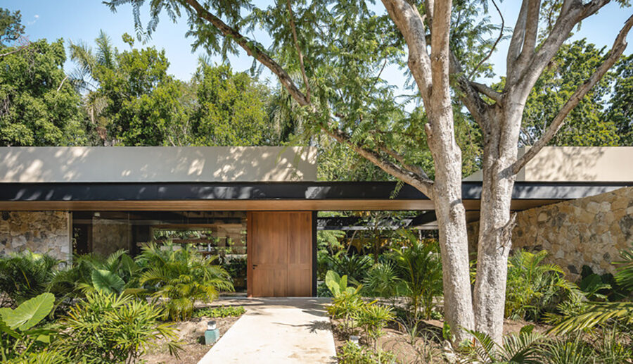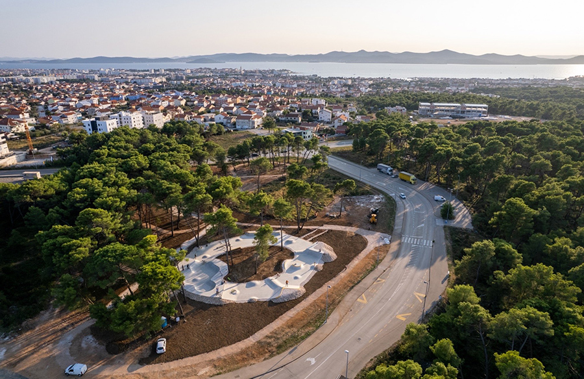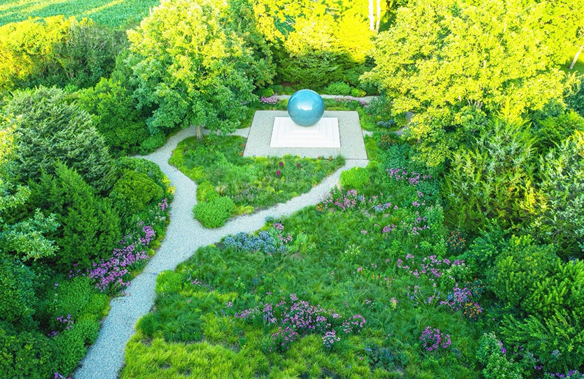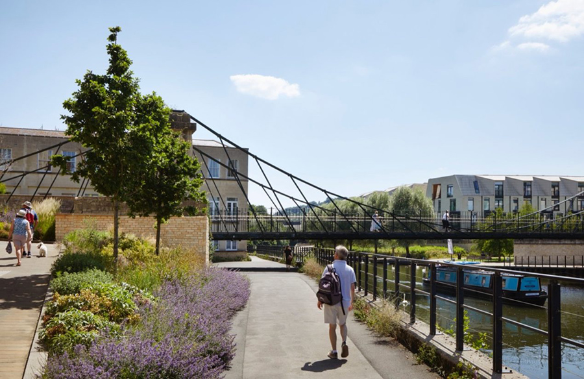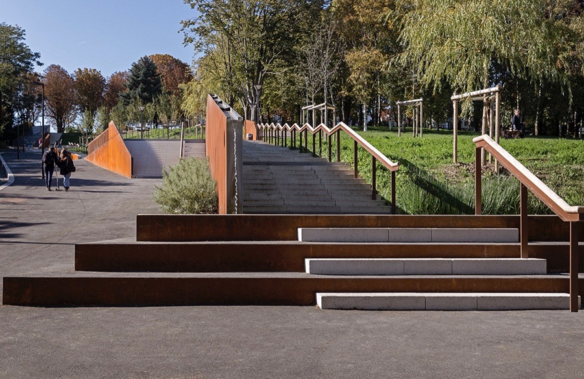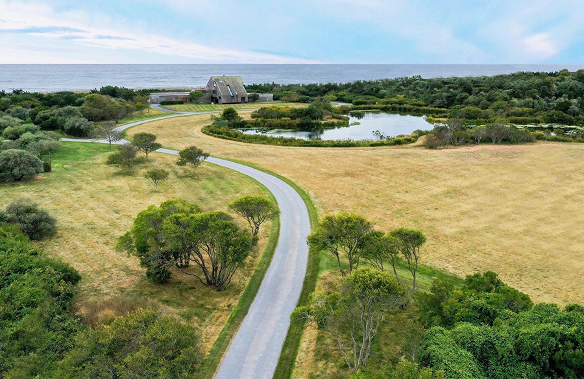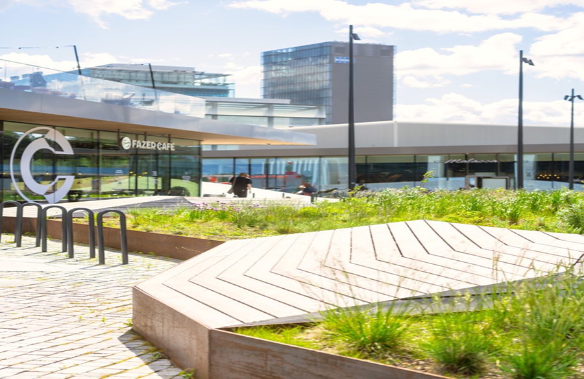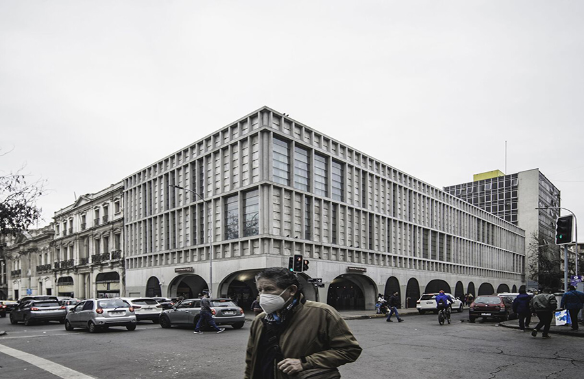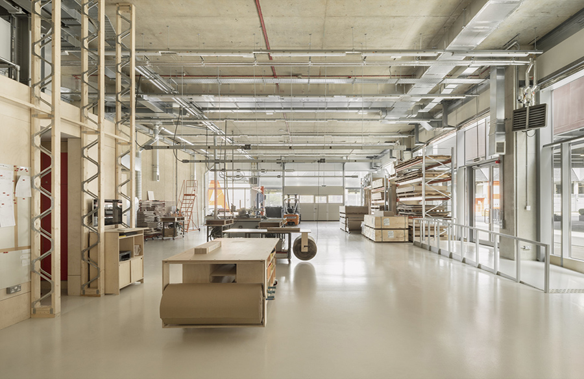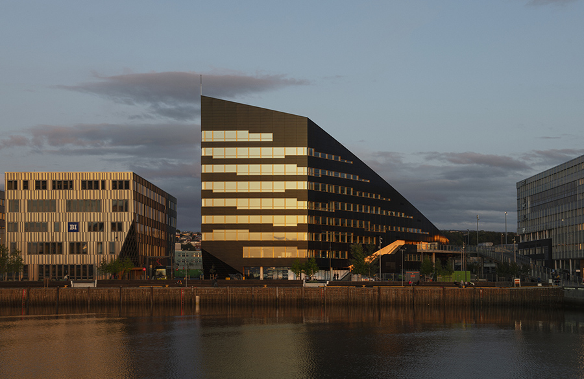Redefining Industrial Architecture: Secure Sanand Factory by Studio Saar
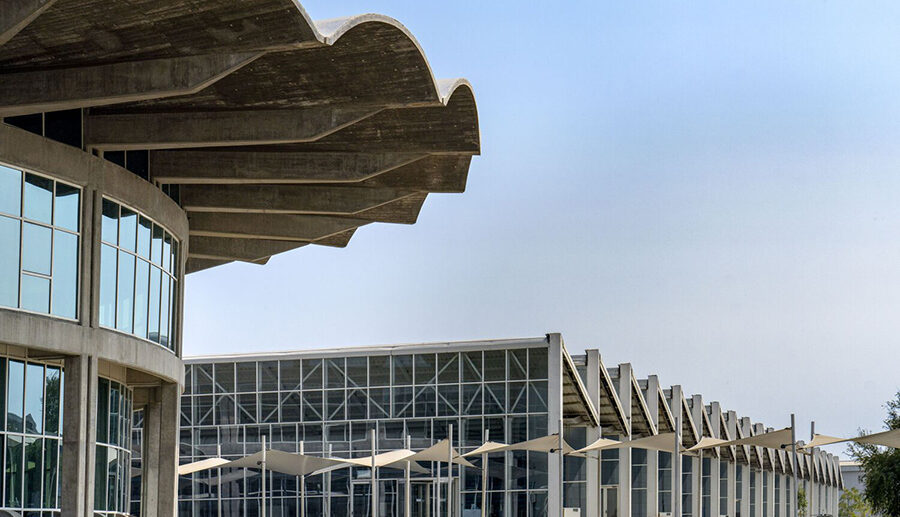
Introduction: A Vision for a Modern Industrial Facility
In 2021, Studio Saar, in collaboration with HVAC consultants Anjaria and Associates and structural engineers AMI Engineers, unveiled the Secure Sanand Factory, a purpose-built industrial facility located in Sanand, India. This project was commissioned by Secure Meters, a leading Indian multinational electronics manufacturer, to create a state-of-the-art workspace that prioritizes employee well-being, energy efficiency, and environmental sustainability.

Designing for Efficiency and Well-being
The Secure Sanand Factory was conceived with the aim of fostering an uplifting work environment while minimizing energy consumption and maximizing staff comfort. The facility boasts modern manufacturing facilities, recreational areas, and a seasonal lake designed for rainwater harvesting. To enhance employee well-being, the architects incorporated green spaces and recreational hubs within the site, creating a balanced environment that promotes communication and collaboration among workers.
Flexible and Expandable Architecture
Designed to accommodate future growth, the factory building was conceived as an expandable structure, allowing production to commence in record time. The architects prioritized employee inclusivity and communication, challenging traditional hierarchical structures often found in industrial settings. The master plan divides the site into three distinct zones for manufacturing, employee recreation, and visitor areas, fostering connectivity and interaction.
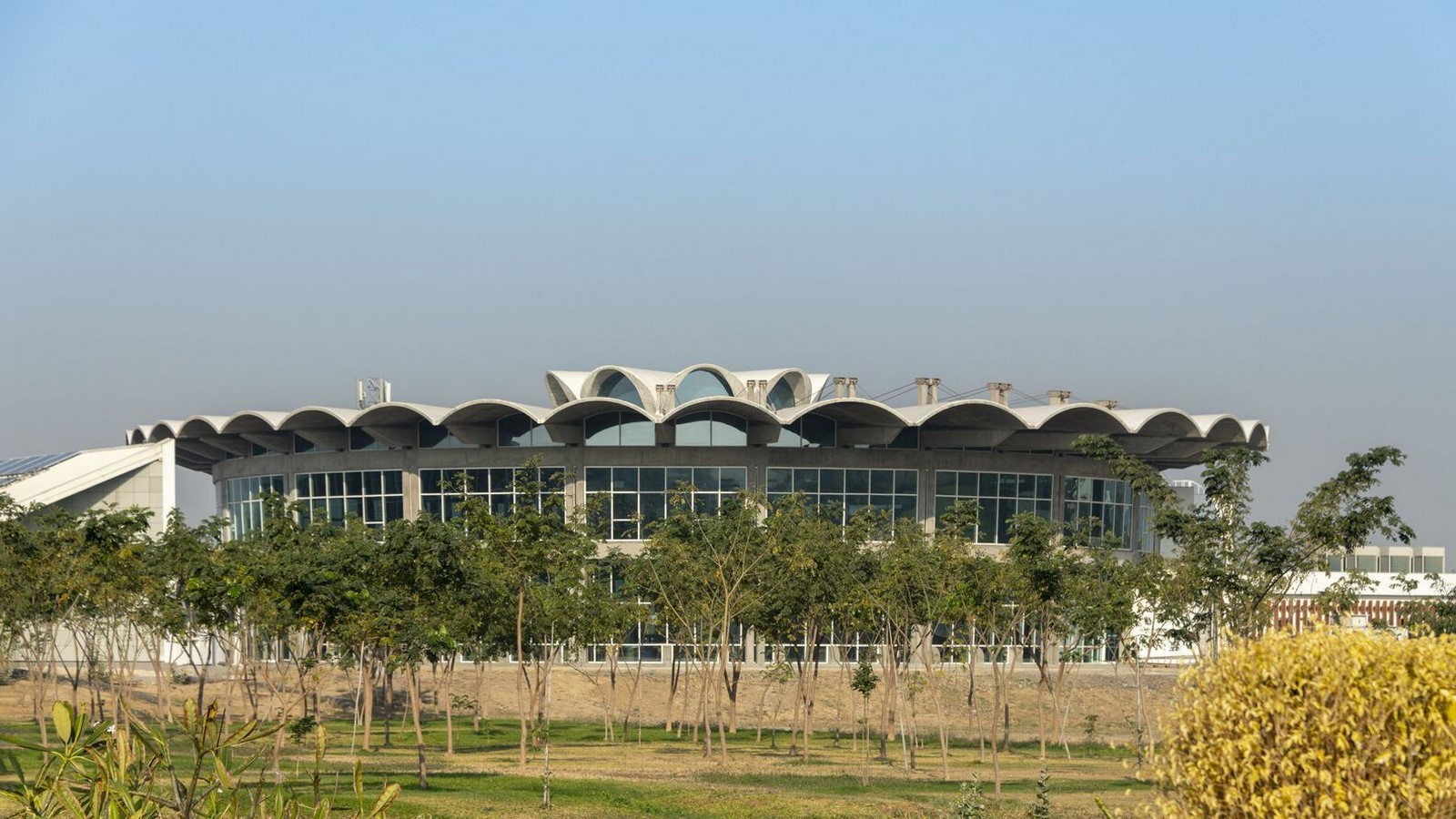
Sustainable Features and Environmental Integration
The architecture integrates sustainable features seamlessly into the design, including sawtooth facades for natural light infiltration and solar panel installation to meet up to 50% of the facility’s energy demand. With a focus on energy efficiency, the buildings are insulated to reduce heat generation, while an integrated floor-cooling system ensures a comfortable working environment. Additionally, a seasonal lake and groundwater recharge wells were incorporated to manage rainwater effectively and mitigate flood risks.
Multifunctional Spaces and Adaptability
The facility’s design prioritizes flexibility and adaptability, demonstrated during the Covid-19 pandemic when the canteen was repurposed to provide temporary worker accommodation. Through innovative ventilation systems and multifunctional spaces, the building maintained high air quality standards, ensuring employee health and safety during challenging times.
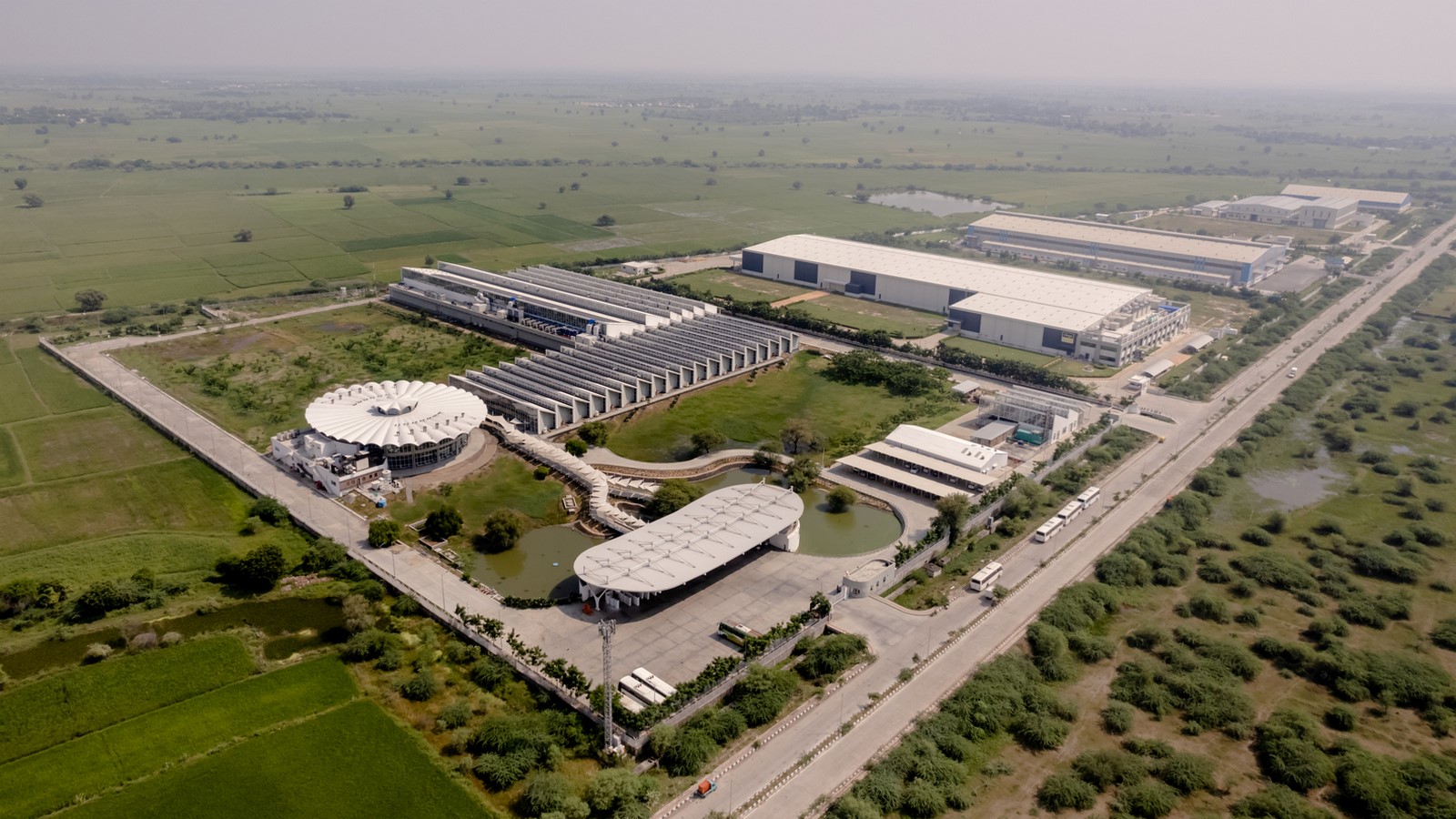
Conclusion: A Holistic Approach to Industrial Design
The Secure Sanand Factory exemplifies Studio Saar’s commitment to innovative and sustainable industrial architecture. By combining functionality, employee well-being, and environmental sustainability, the project sets a new standard for modern industrial facilities. With its flexible design, the facility is poised to adapt to future challenges while providing a dynamic and inclusive workspace for employees.
