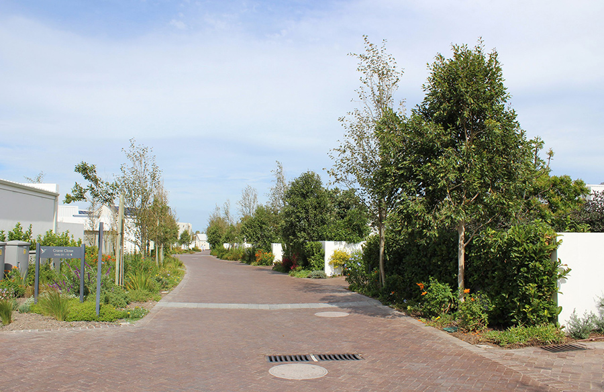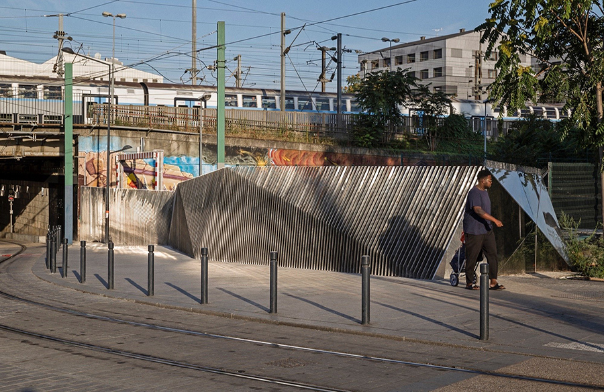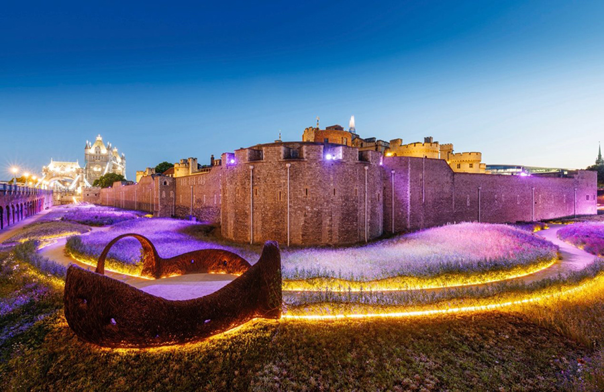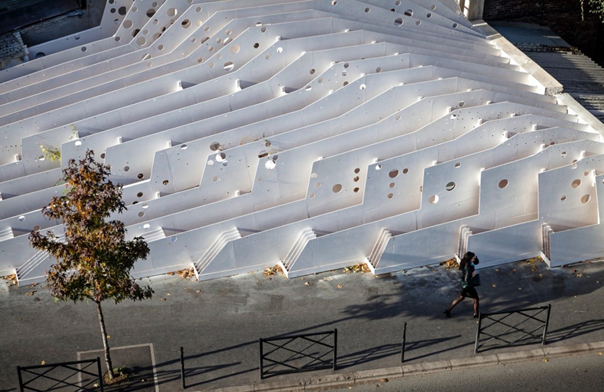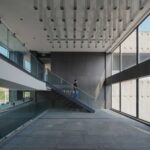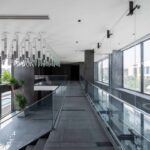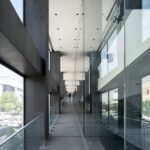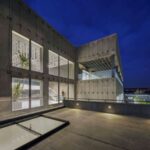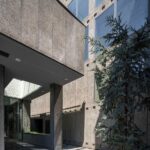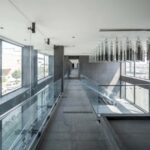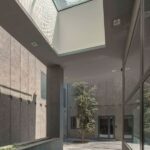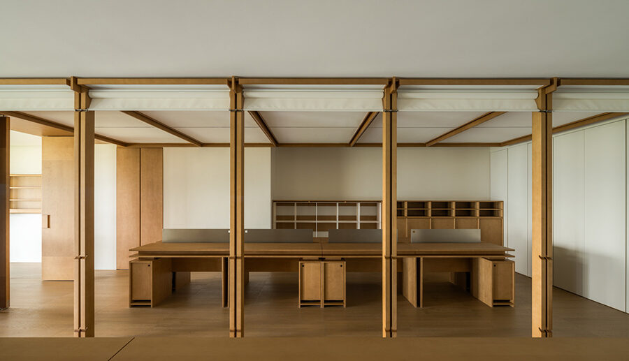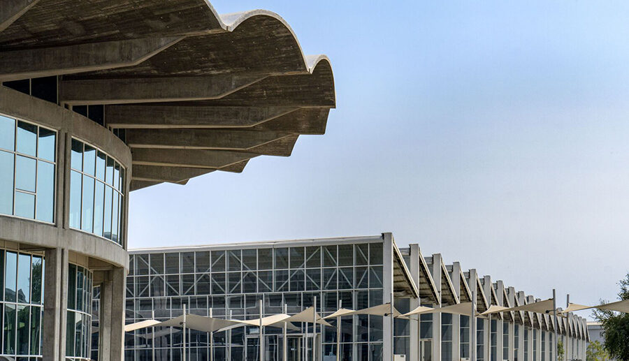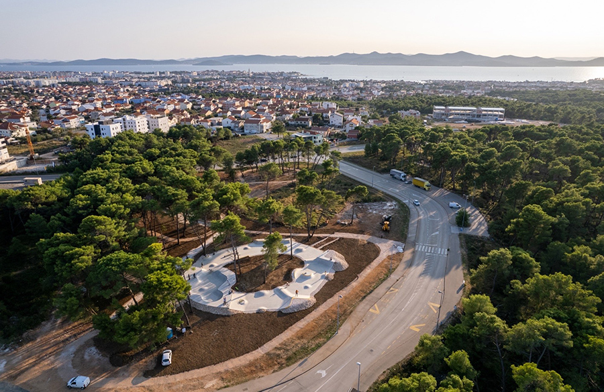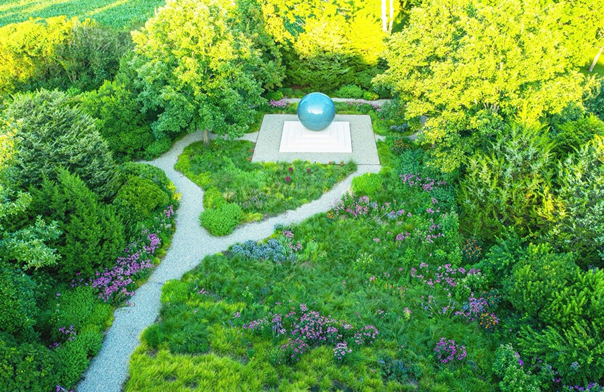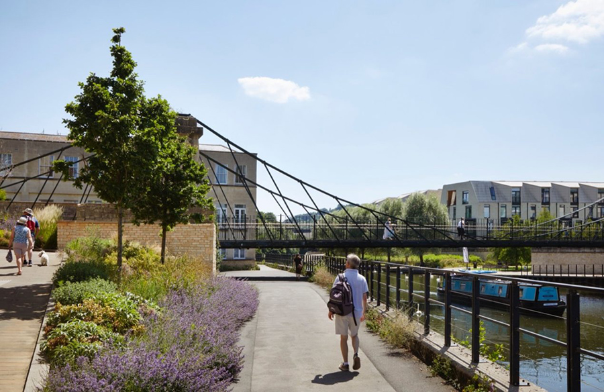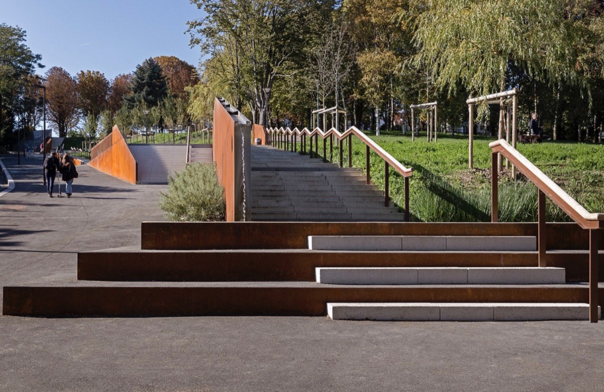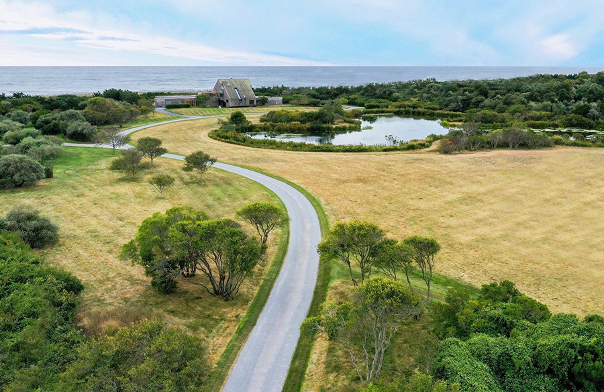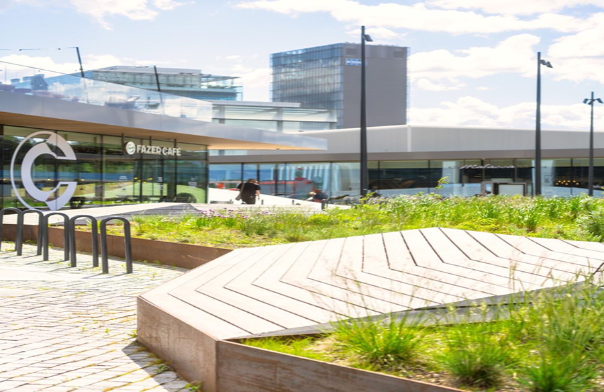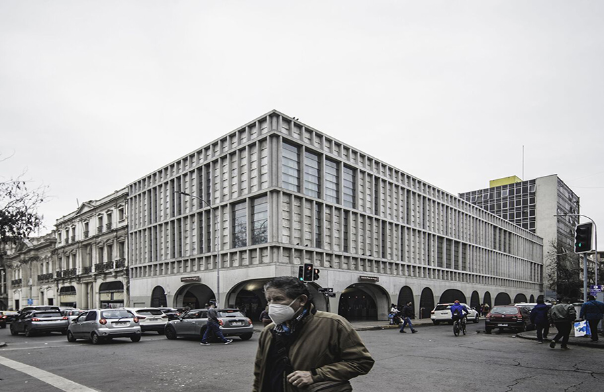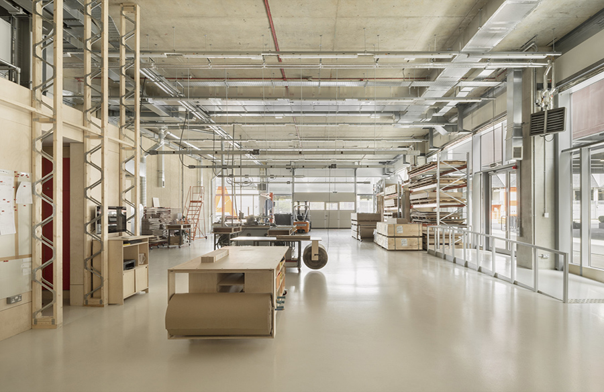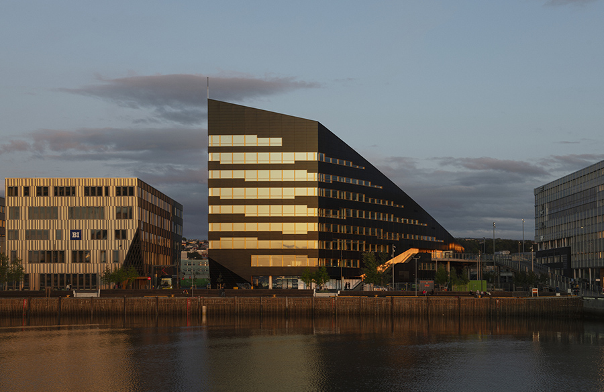Revitalizing Industrial Architecture: Saman Satellite Office Building in Bumehen
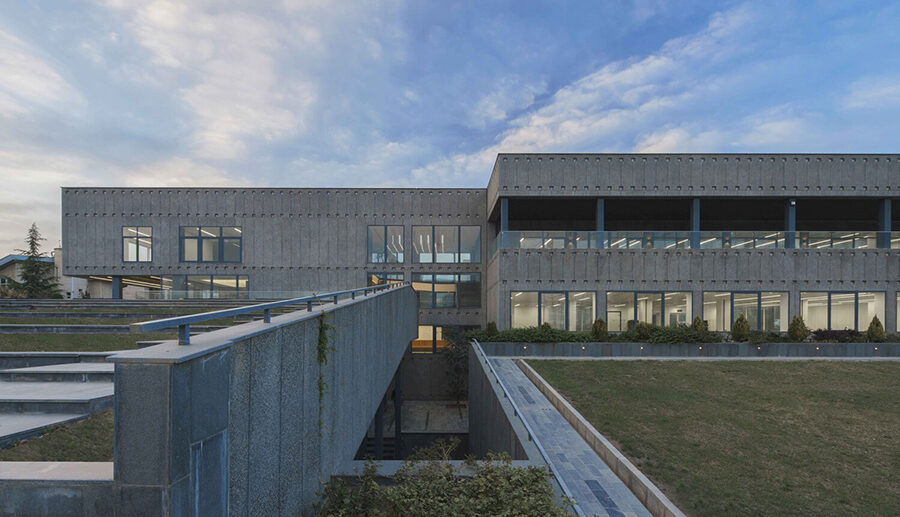
Introduction: Reshaping a Half-Finished Project
The Saman Satellite project in Bumehen, Iran, presented a unique challenge to Hooba Design when it was halfway completed. Initially conceived by another architectural firm, the project’s structure was already established in the Technology campus park, setting the stage for a new era of office functionality. However, deviations from the original plan and the addition of new spaces by the client necessitated a fresh approach to align the project’s outcome with its initial vision.

Design Approach: Harmonizing Initial and New Elements
Hooba Design’s primary goal was to foster a culture of cooperation to integrate the contributions of both architectural firms seamlessly. By evolving the concept of the previous structure while introducing new potentials, the architects aimed to maintain the overall character and create complementary elements. Several strategies were employed to achieve this objective.
Integrating Landscape and Architecture
To enhance the project’s connection to the park, a landscape was created not only to interact with the building but also with the entire park. Additional spaces were organized in the basement of the landscape, minimizing formal elements and maximizing the project’s integration with the surrounding environment. This approach transformed the project into an open public plaza, fostering interaction and connectivity.
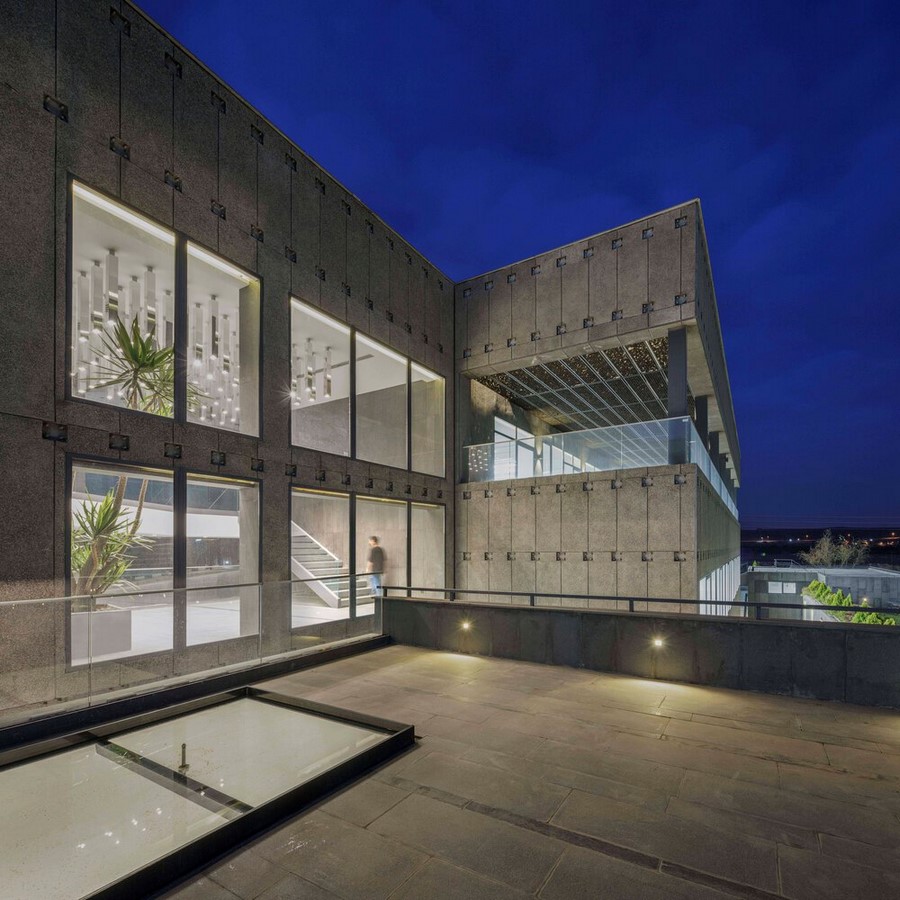
Creating In-Between Spaces
A significant achievement of the design policy was the creation of in-between spaces that bridged the existing and new design elements. These spaces served as borders, respecting the initial design criteria while facilitating connection and interaction. By providing light, ventilation, and communication between different areas, these in-between spaces enhanced the project’s functionality and coherence.
Material Selection and Transparency
Neutral materials, such as washed cement, were chosen to emphasize the building’s form while maintaining visual harmony. Transparent materials were integrated to enhance the connection between the interior and exterior, minimizing color and material variation. Layering of internal transparent surfaces facilitated visual connections between different zones, promoting a cohesive spatial experience.
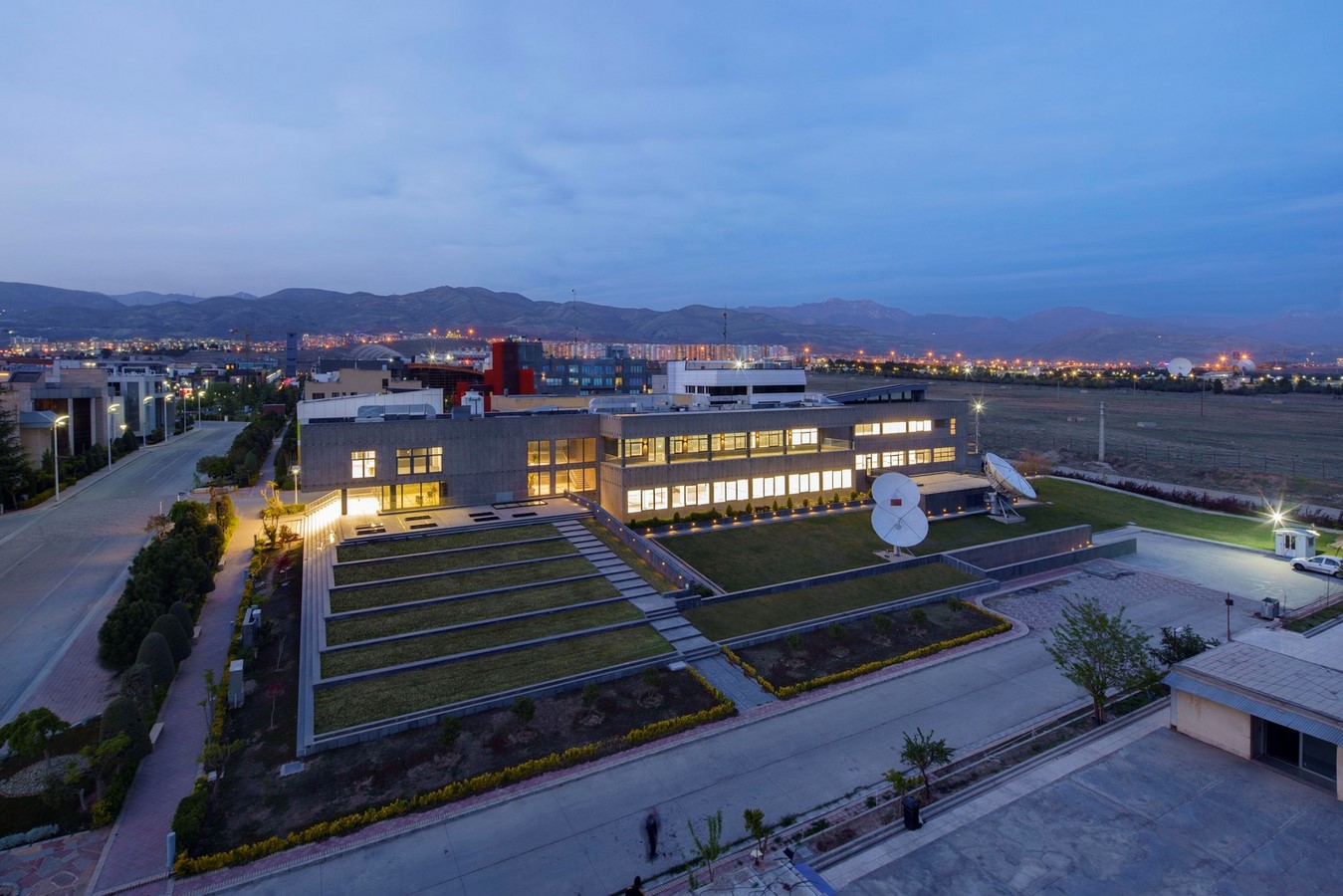
Conclusion: Fostering Architectural Cooperation
Projects like the Saman Satellite Office Building highlight the value of collaboration and shared experiences in architectural design. Despite the challenges posed by halfway-finished projects, a communal process can lead to dynamic and responsive solutions. By embracing cooperation and aligning with initial design criteria, architects can transform incomplete projects into cohesive and harmonious architectural expressions, enriching the built environment and fostering cultural growth within the architectural community.
