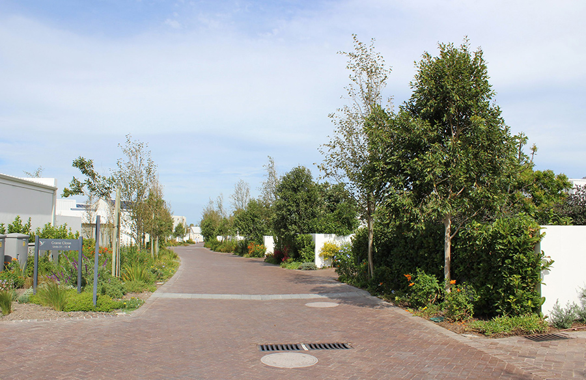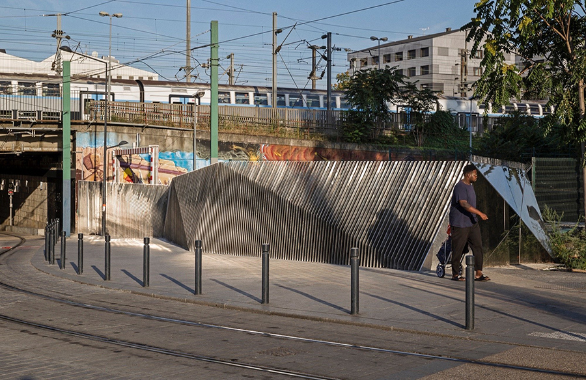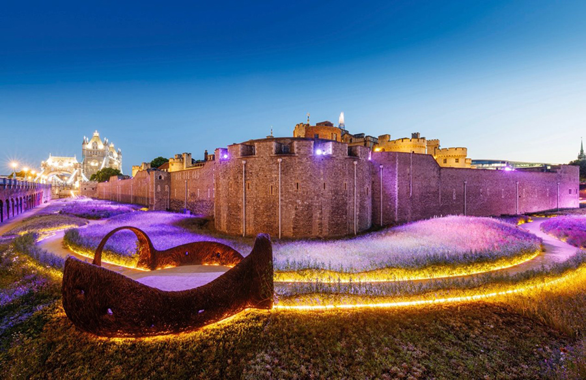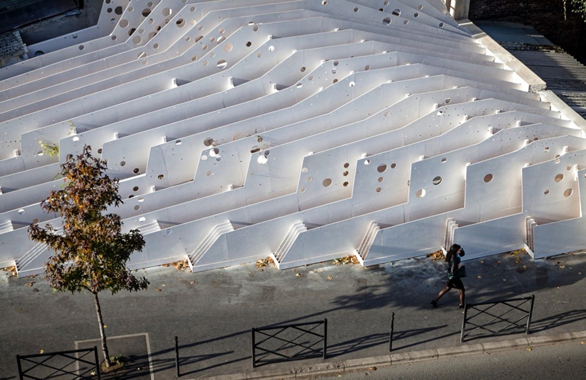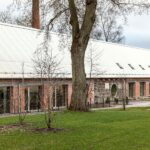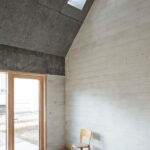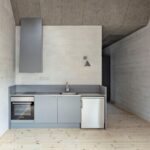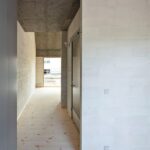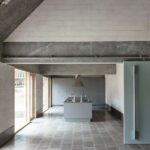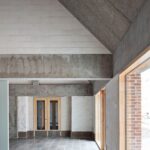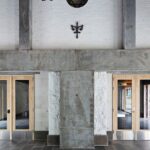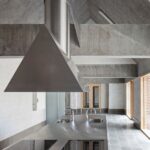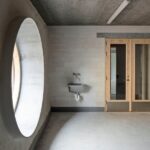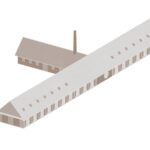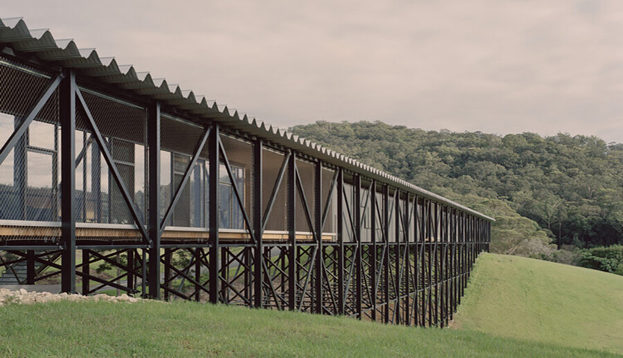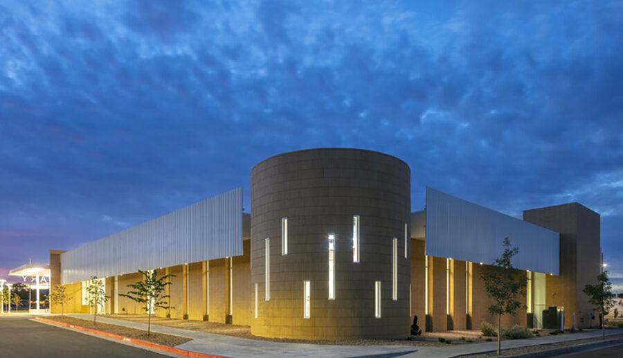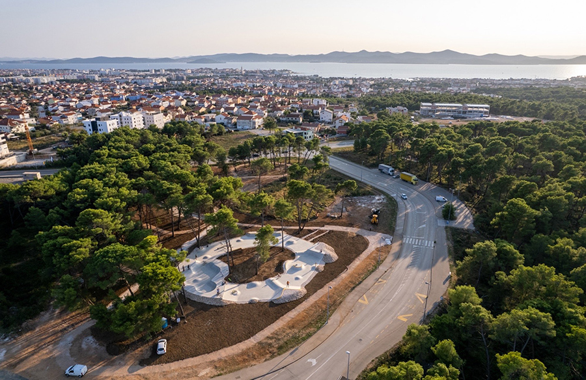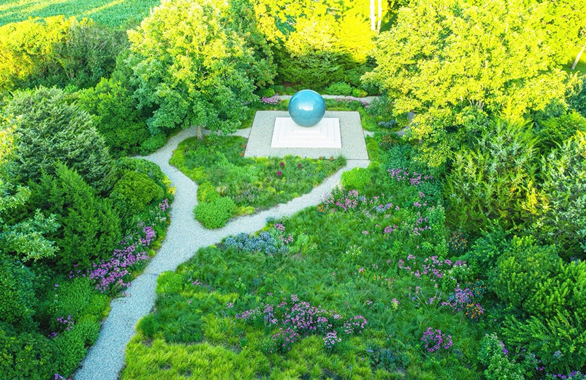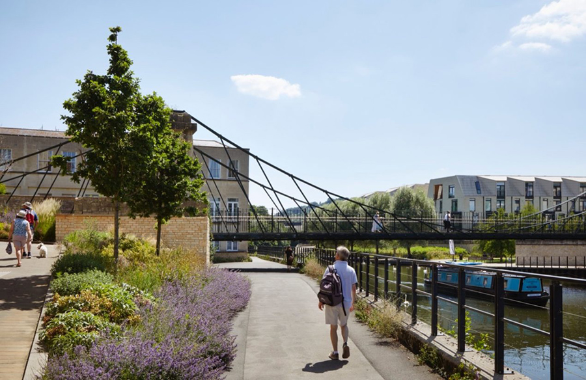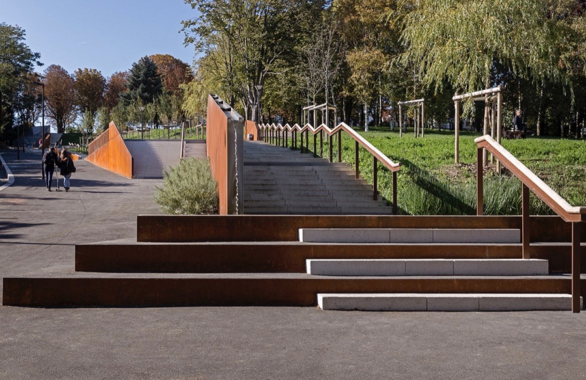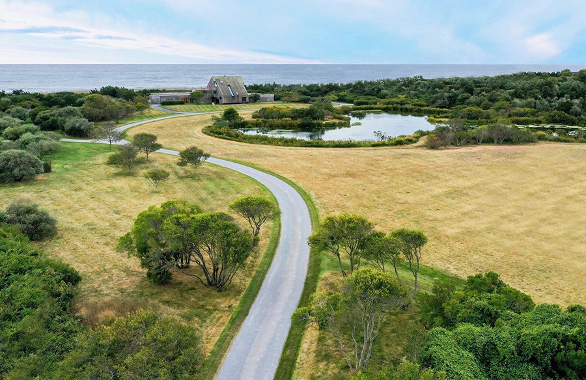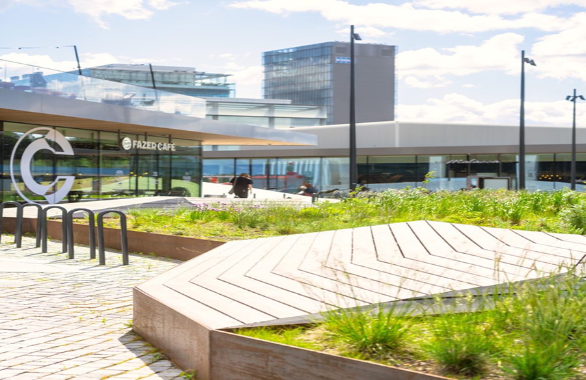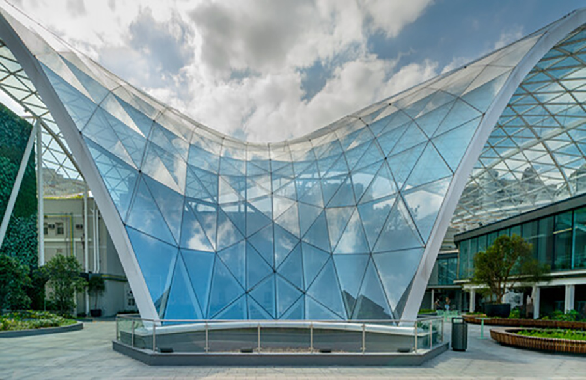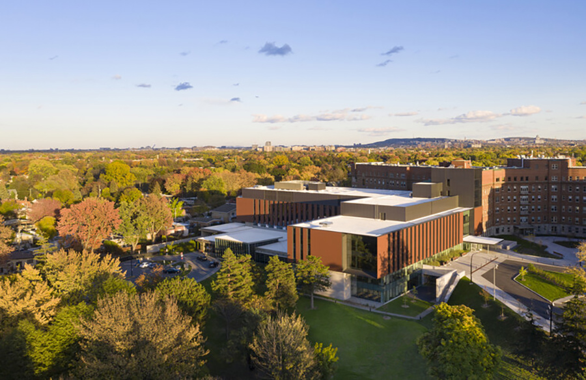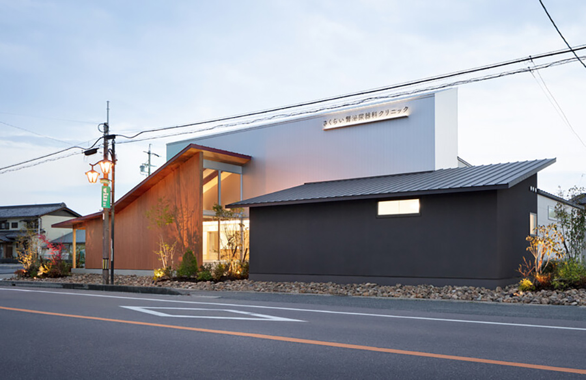Enhancing Supportive Housing: A Case Study in Borup, Denmark
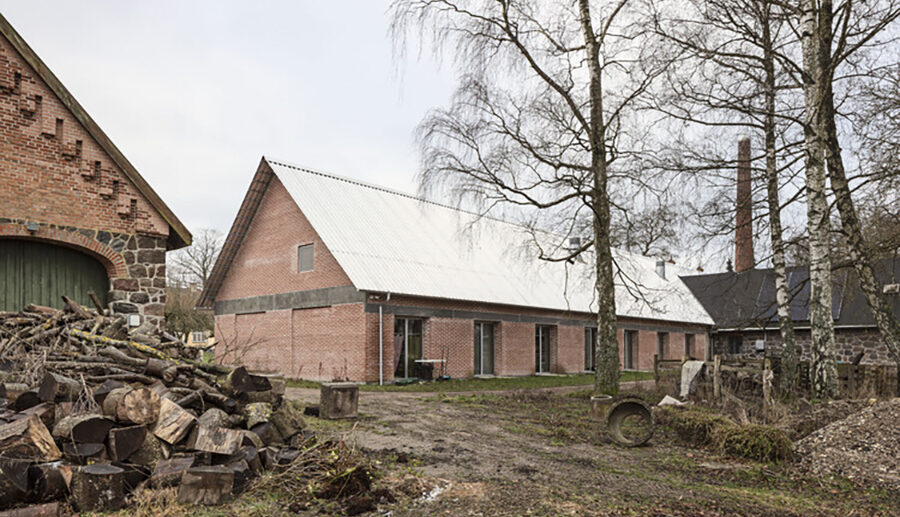
The Supportive Housing project Stubberupgaard by LETH & GORI represents a transformative endeavor involving the renovation, refurbishment, and construction of 44 sheltered apartments for individuals dealing with mental illness. Nestled within landscaped courtyards and gardens, the project aims to reimagine historical structures while fostering a sense of community and well-being among residents.

Reinterpretation of Historical Structures
A key aspect of the project is the reinterpretation of existing historical buildings, including stables, cowsheds, coaches, and guest houses. Architects Karsten Gori and Uffe Leth sought to integrate these structures into a cohesive master plan that emphasizes spatial connections between buildings, courtyards, and gardens while incorporating new housing units seamlessly.
Fostering Community and Care
The architecture of the new additions is rooted in a careful understanding of the existing buildings’ characteristics and typology. By creating a community of buildings that encourages neighborly interactions and a sense of belonging, the project promotes communal living and support among residents. Shared facilities such as a common kitchen, dining area, café, fitness room, and workshop spaces further enhance the sense of community within the housing complex.
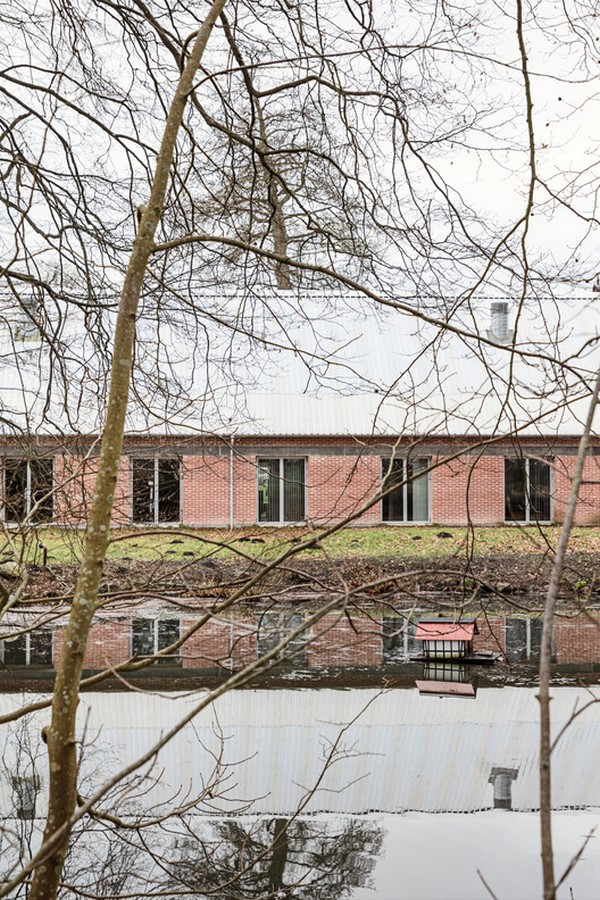
Embracing Sustainability and Well-Being
LETH & GORI placed significant emphasis on sustainable design solutions and the use of authentic materials inspired by the historical farmhouse. The incorporation of ample daylight, warmth, and thoughtful detailing aims to create a homely environment that prioritizes the well-being of residents. Different buildings within the complex offer various types of windows, daylight, and artificial lighting to cater to diverse needs and functions while providing healing architectural spaces for vulnerable citizens.
Collaborative Partnership for Success
The project was made possible through a strategic partnership agreement involving multiple stakeholders, including Copenhagen Municipality, DSP PLUS, lead contractor Jakon A/S, LETH & GORI A/S, Rørbæk og Møller Architects, EKJ Consulting Engineers AS, and Schul Landscape Architects. This collaborative model supports the design process and ensures that the project aligns with the needs and aspirations of the community.
In conclusion, the Stubberupgaard Supportive Housing project exemplifies a holistic approach to urban development, integrating historical preservation, community engagement, sustainability, and well-being. By reimagining existing structures and fostering a sense of community, the project serves as a model for creating supportive and inclusive living environments for individuals facing mental health challenges.
