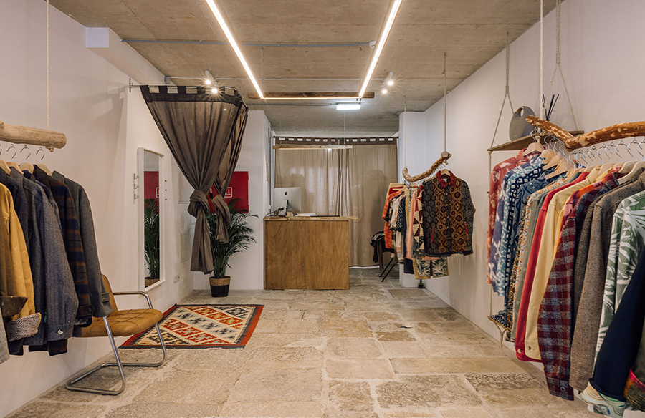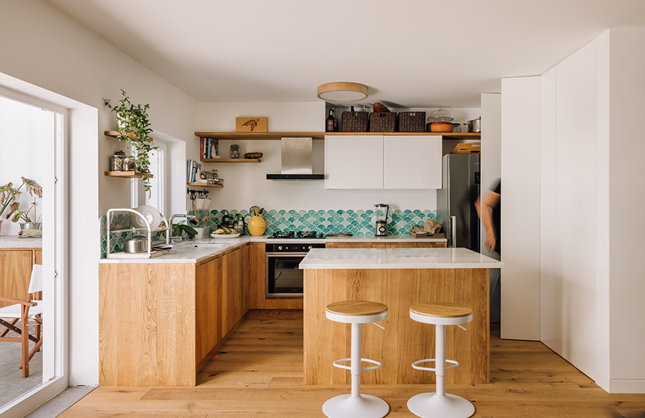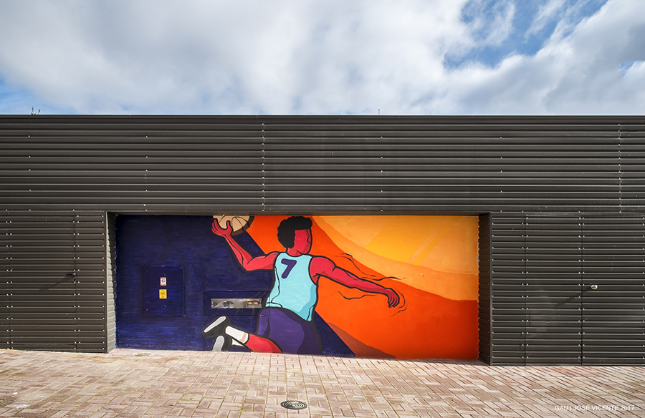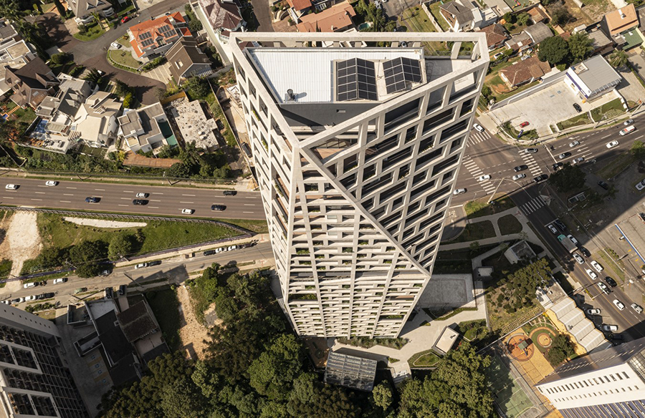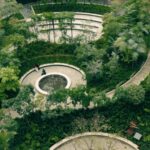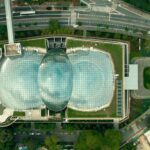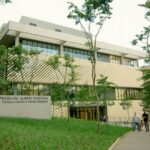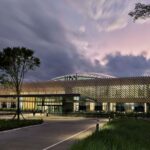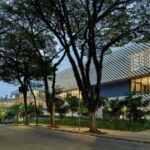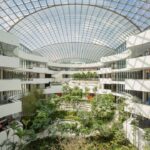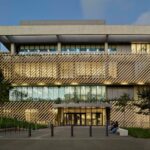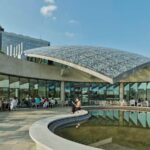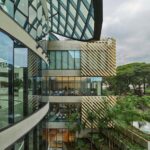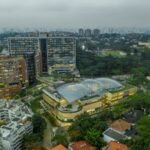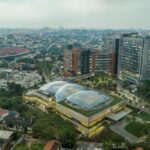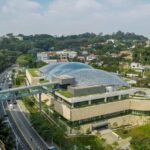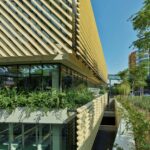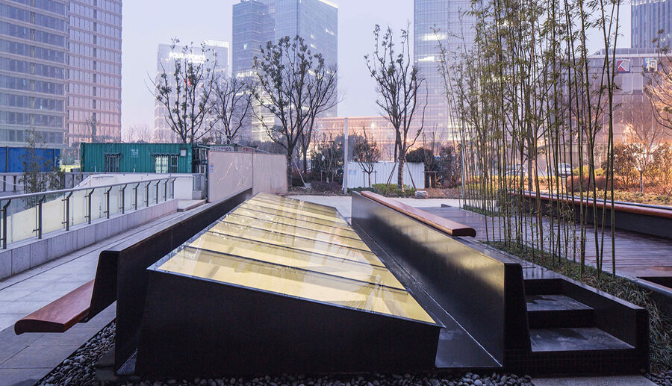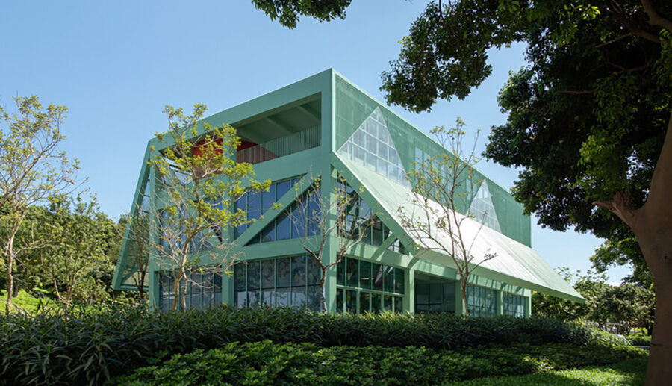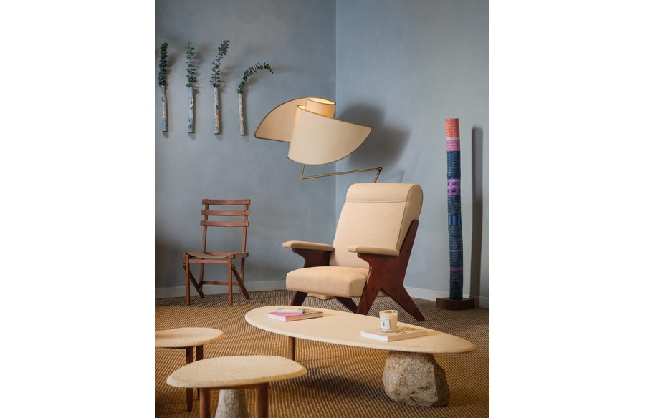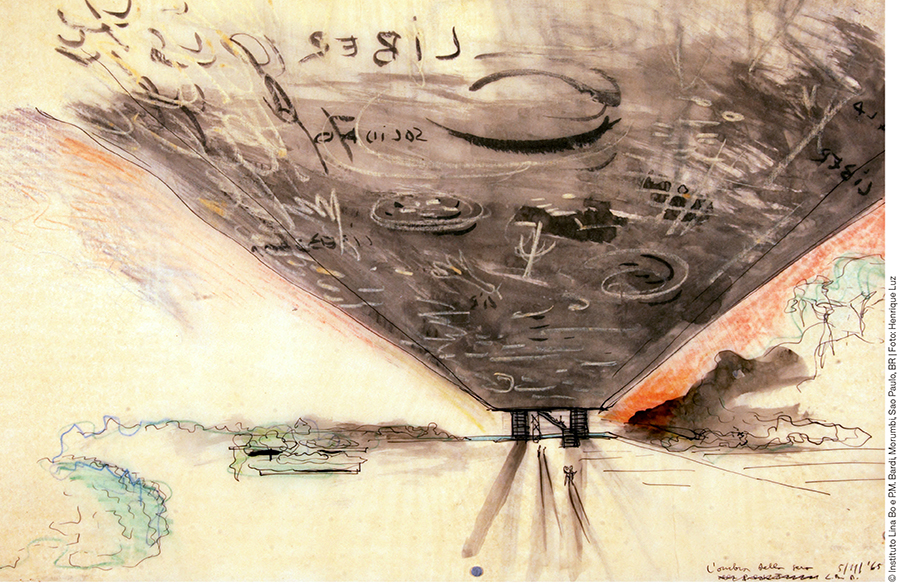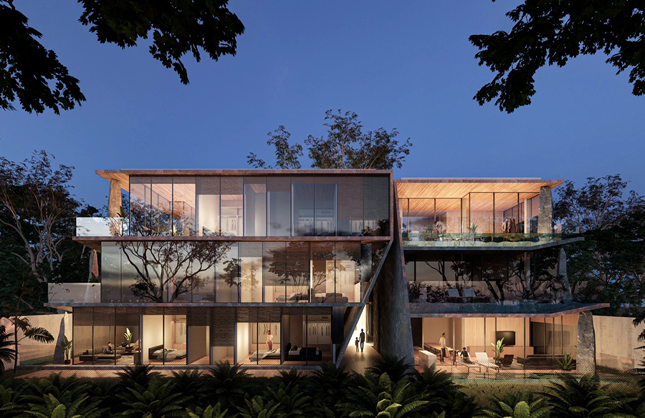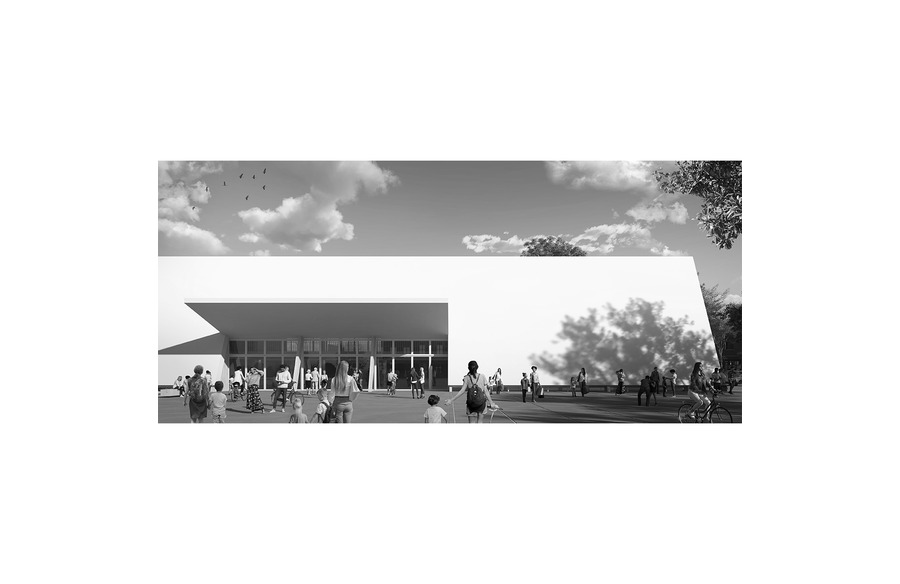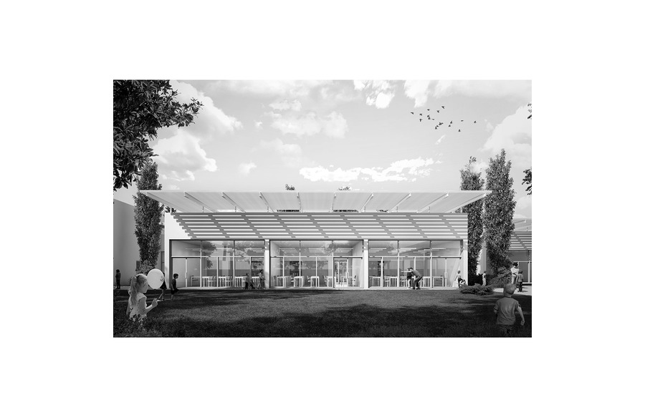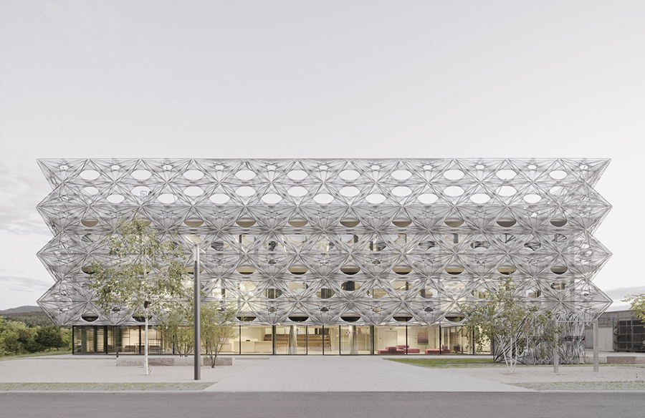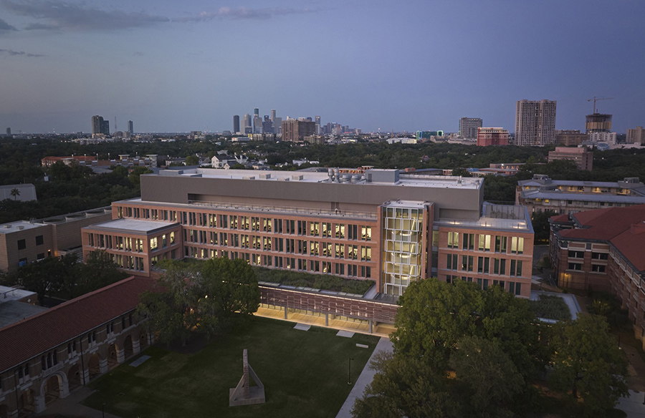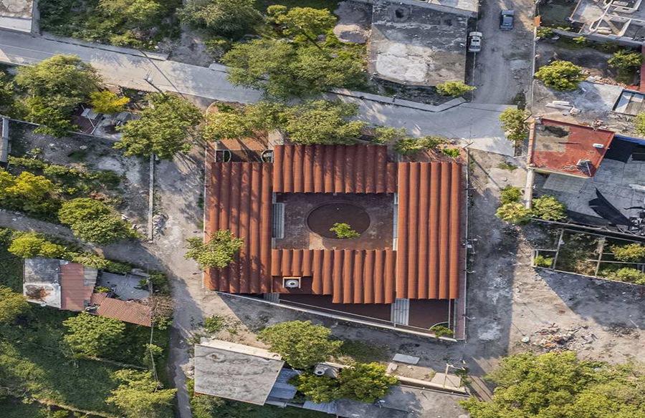Albert Einstein Education and Research Center Fostering Innovation and Collaboration

Integrating Education, Research, and Healthcare
The Albert Einstein Education and Research Center (AEERC), designed by Safdie Architects, serves as a hub for medical, nursing, and graduate studies, alongside medical research activities. Situated within the main hospital complex, this innovative project embodies Einstein’s interdisciplinary approach to education, research, and healthcare delivery, envisioning the future of medical practice and education in the 21st century.
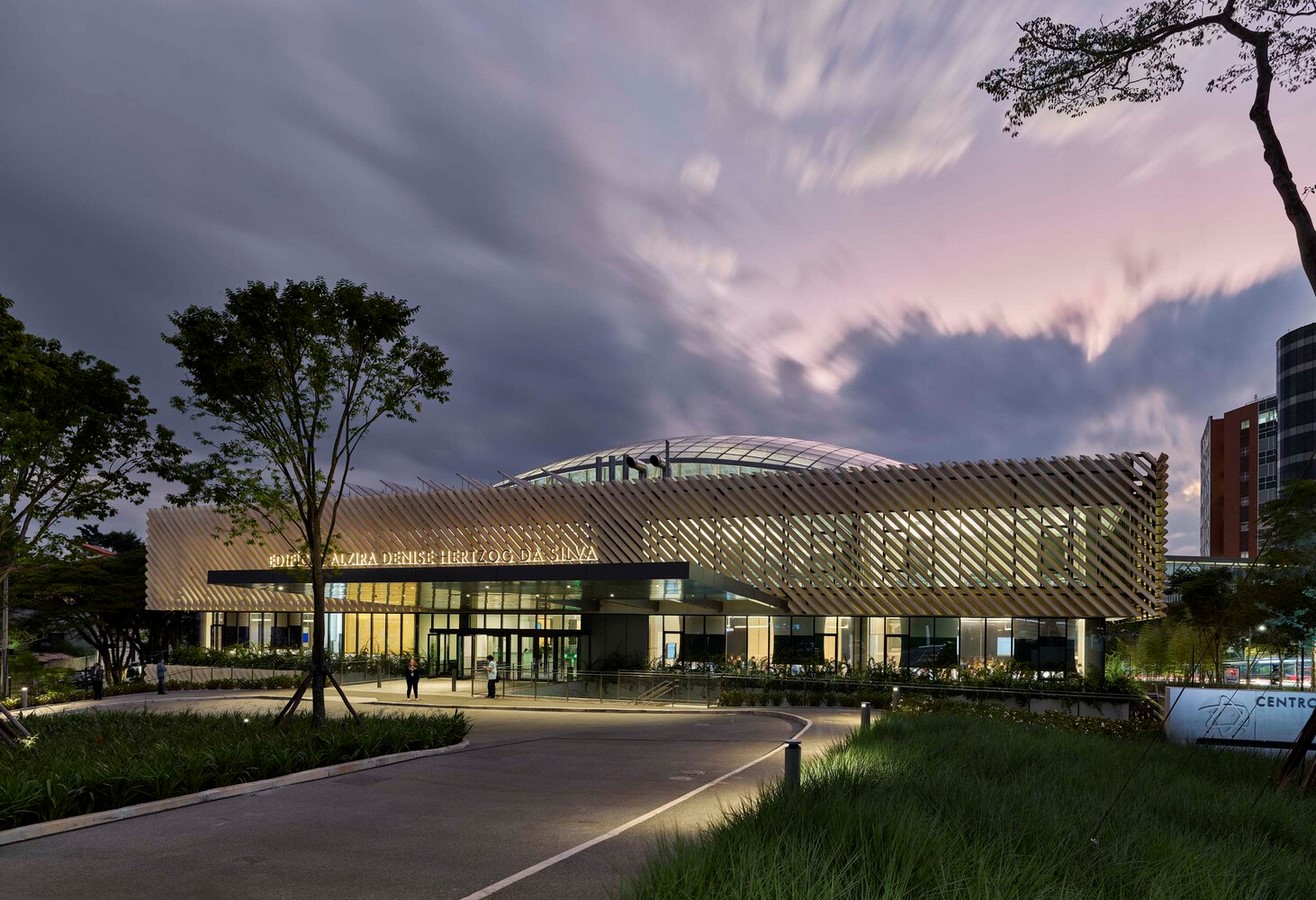
Cutting-edge Educational Facilities
The AEERC features 40 technology-equipped classrooms designed to facilitate team-based learning, with flexible configurations catering to 30 to 60 students. Additionally, the center boasts a 400-seat multi-purpose auditorium and academic laboratories equipped for the study of anatomy, morphology, and state-of-the-art simulation facilities replicating examination rooms, clinics, and operating theaters. Notably, the center adopts a mixed medical and nursing curriculum, accommodating up to 2,000 students.
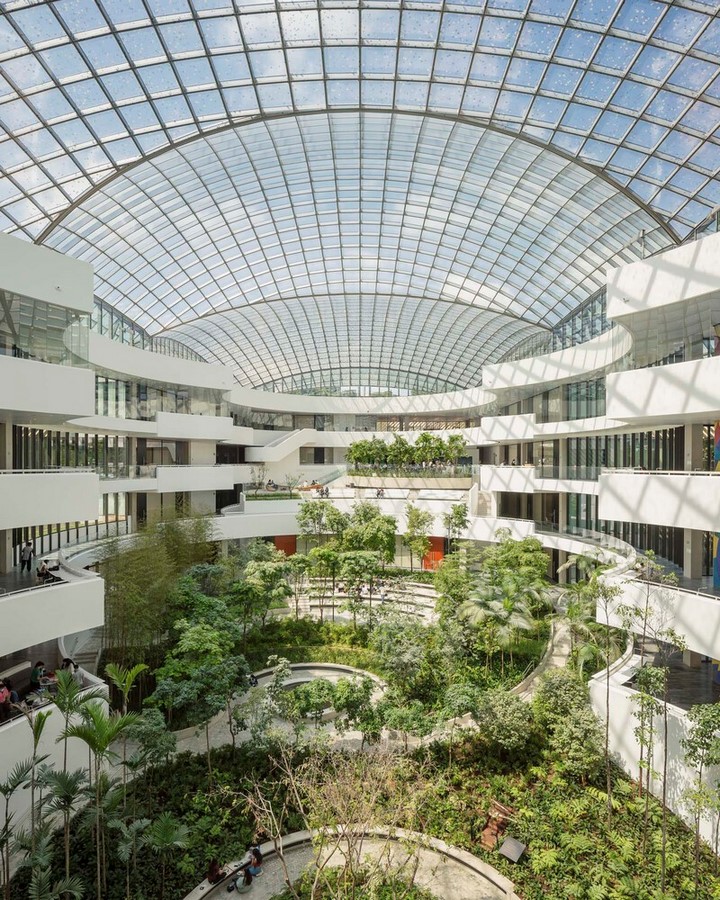
Advanced Research Facilities
State-of-the-art research laboratories within the AEERC include facilities for Experimental Molecular Biology, Nanotechnology, Flow cytometry, Microscopy, and Genomics. These labs are equipped with modular furniture systems and adaptable service modules, ensuring flexibility to support diverse research endeavors.
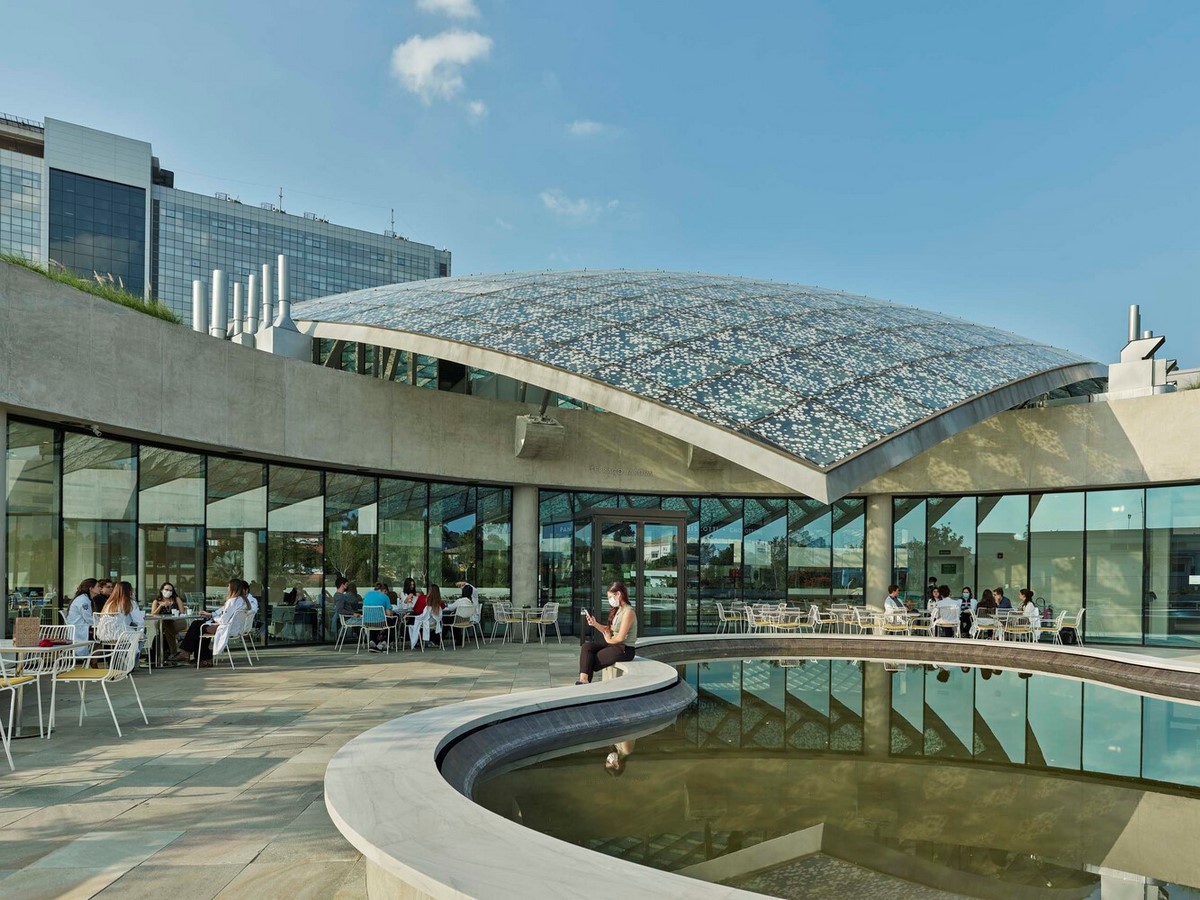
Innovative Skylight Structure and Shading
A defining feature of the AEERC is its 3,800-square-meter glass roof, comprising three integrated structural domes designed to efficiently vault over 86 meters with minimal structural steel weight. The skylight structure incorporates layers that filter sunlight, mitigate heat, and absorb sound. Ultra-transparent glass panels coated with solar protection and printed with translucent ceramic dots provide shading while maintaining visual transparency.
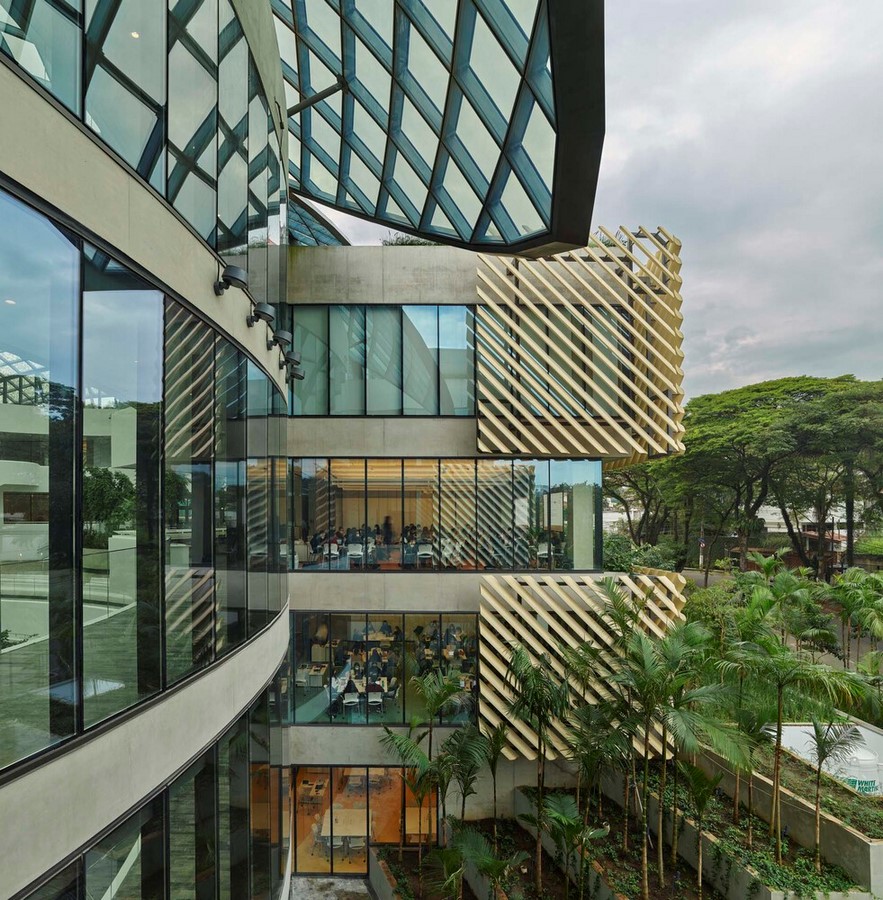
Sustainable Design and Environmental Controls
The center prioritizes sustainability through sophisticated environmental control systems, ensuring a comfortable and healthy indoor environment. The mechanical system optimizes cooling distribution, minimizes energy consumption, and maintains humidity levels. Extensive computer simulations model heat distribution and smoke evacuation strategies, enhancing safety and comfort.
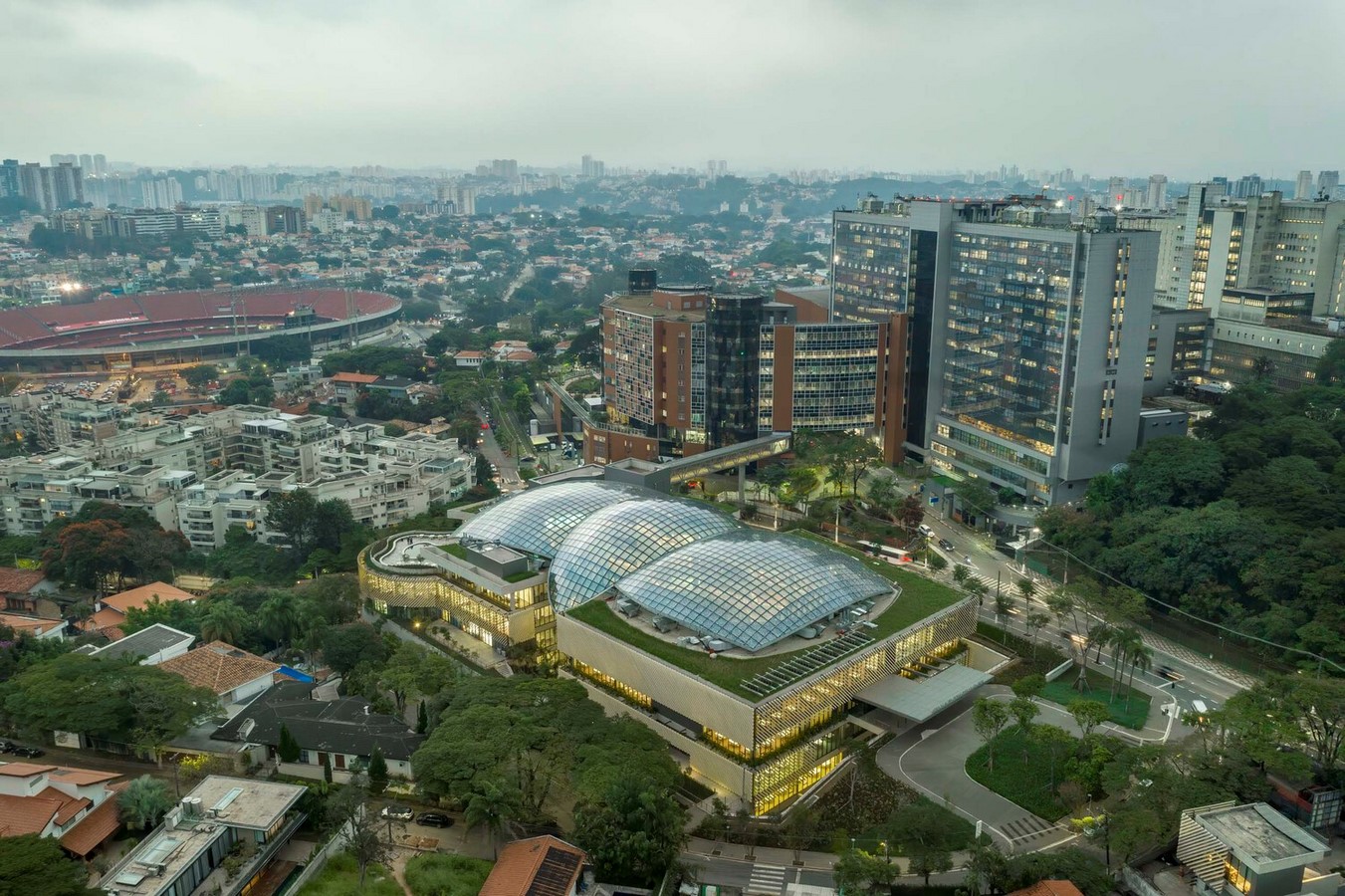
Lush Landscape Integration
Collaborating with landscape architect Isabel Duprat, the AEERC features an atrium garden planted with native tree species, creating a serene and verdant environment. Extensive research and acclimatization efforts preceded the transplantation of trees, ensuring their adaptation to the controlled indoor environment. The garden extends towards the exterior, integrating native trees and permeable paving materials to minimize stormwater runoff.
Locally-sourced Materials and Sustainable Practices
The project incorporates locally-sourced wood species for interior finishes, emphasizing sustainability and supporting local craftsmanship. Natural rubber flooring and modular furniture further contribute to the project’s commitment to sustainability and flexibility in design.
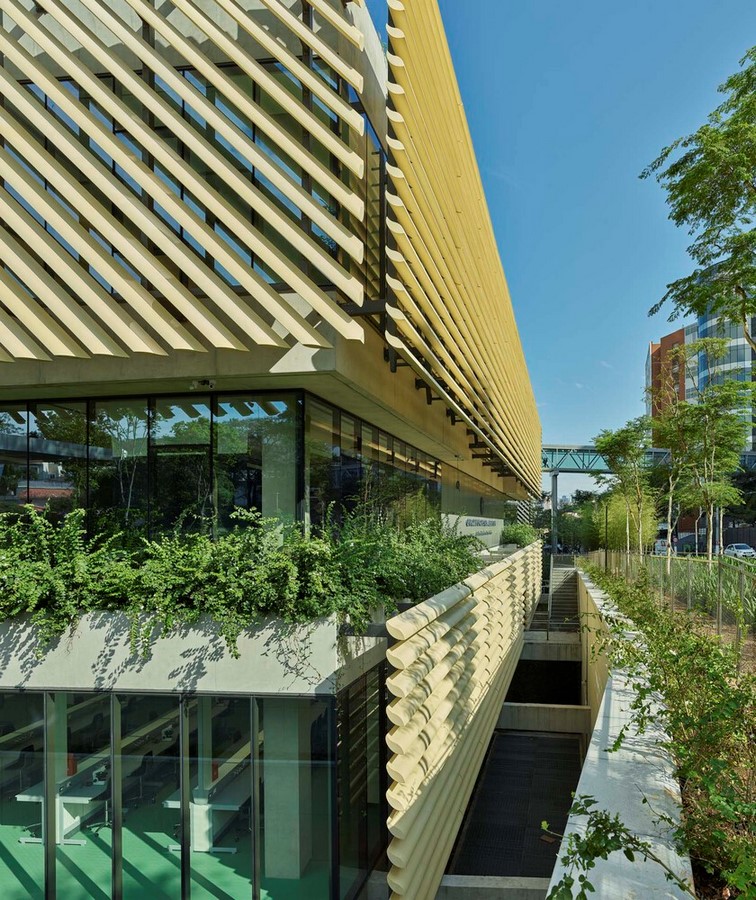
The Albert Einstein Education and Research Center stands as a testament to Safdie Architects’ commitment to innovation, sustainability, and excellence in design, fostering collaboration and advancing healthcare and education in the 21st century.
