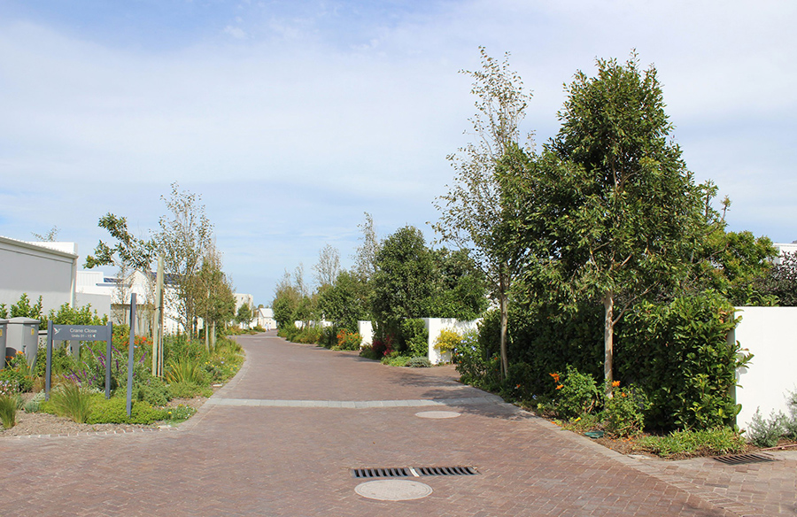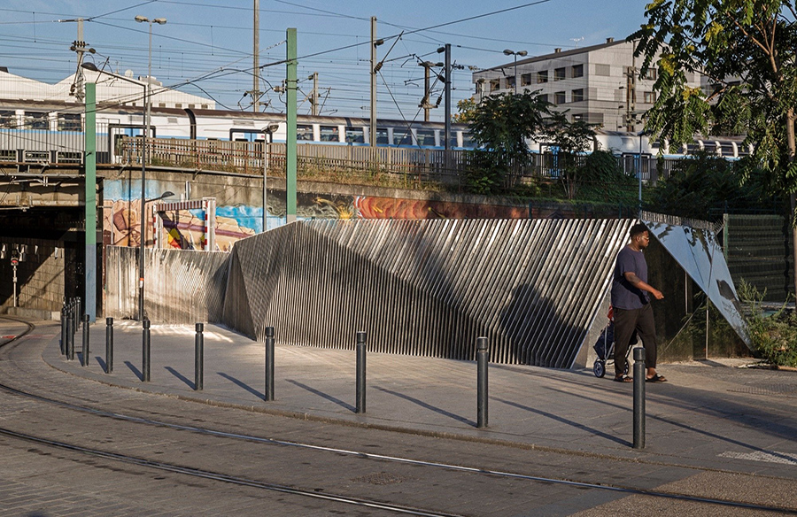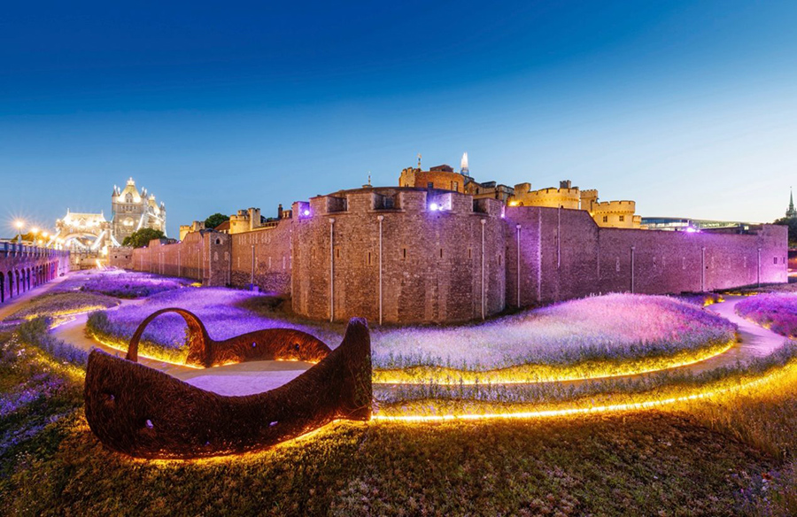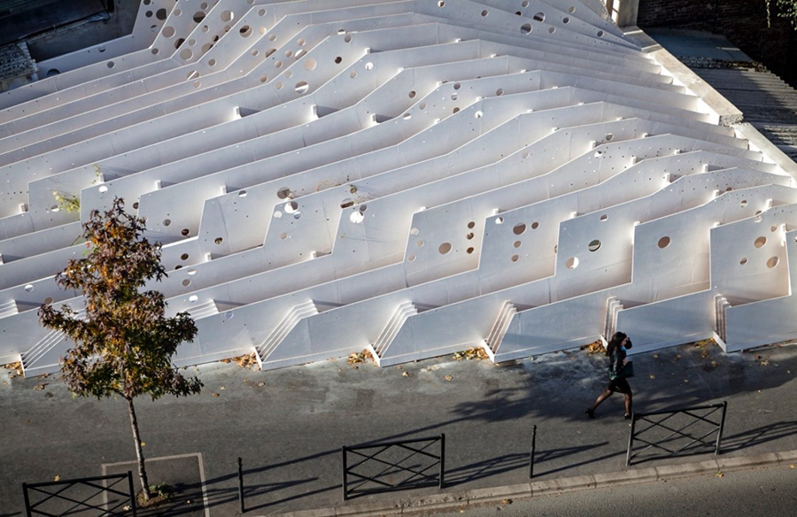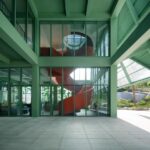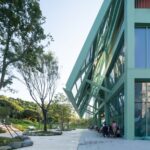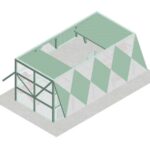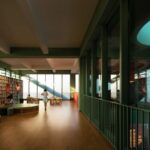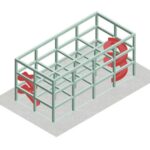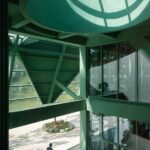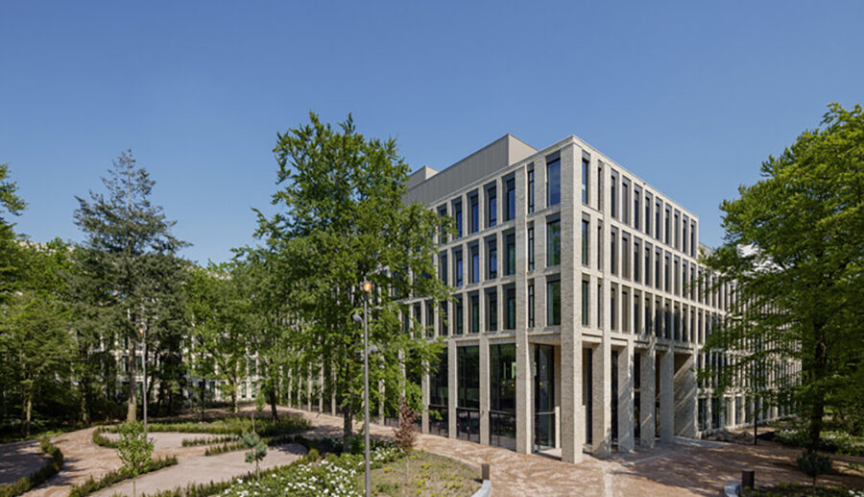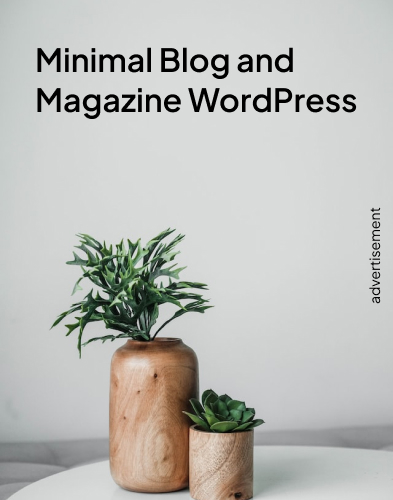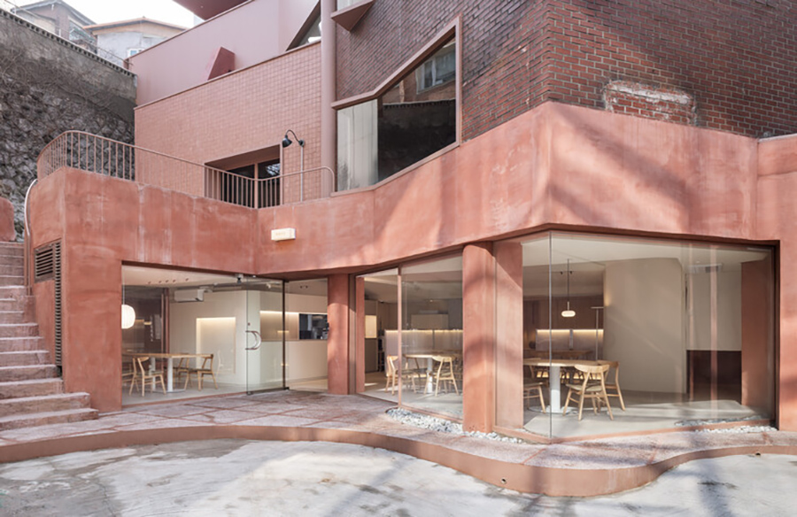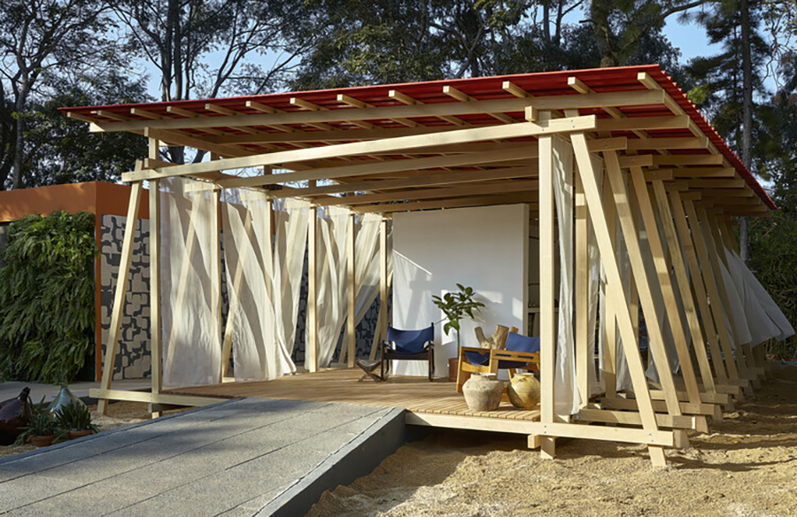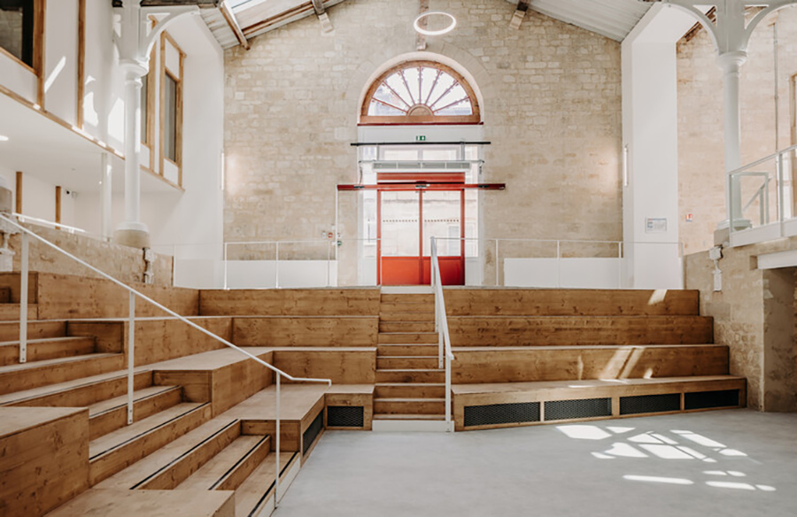Four-Roof Pavilion: A Fusion of Architecture and Landscape
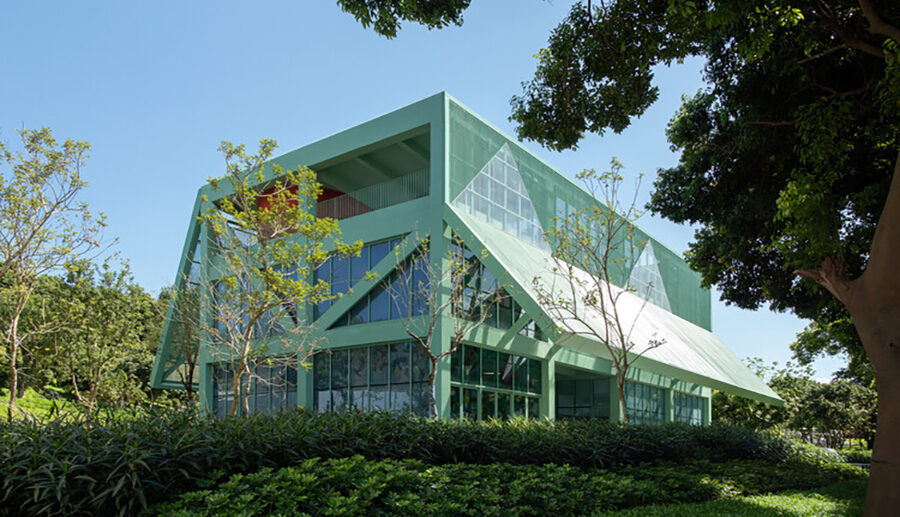
Inspired by the concept of “Forest School” in landscape design, the Four-Roof Pavilion seamlessly integrates into its park surroundings, akin to the greenhouse typology, becoming an intrinsic part of the park’s fabric.
Embracing Park Integration
Situated at the north corner of Pingshan Children’s Park in Shenzhen, the Pavilion serves as a secondary gateway, offering a myriad of functions within its three-story, 1,200 m² structure. It houses pedestrian passageways, multi-purpose rooms, a bookstore, a café, and a roof garden, enhancing the park’s allure and functionality.
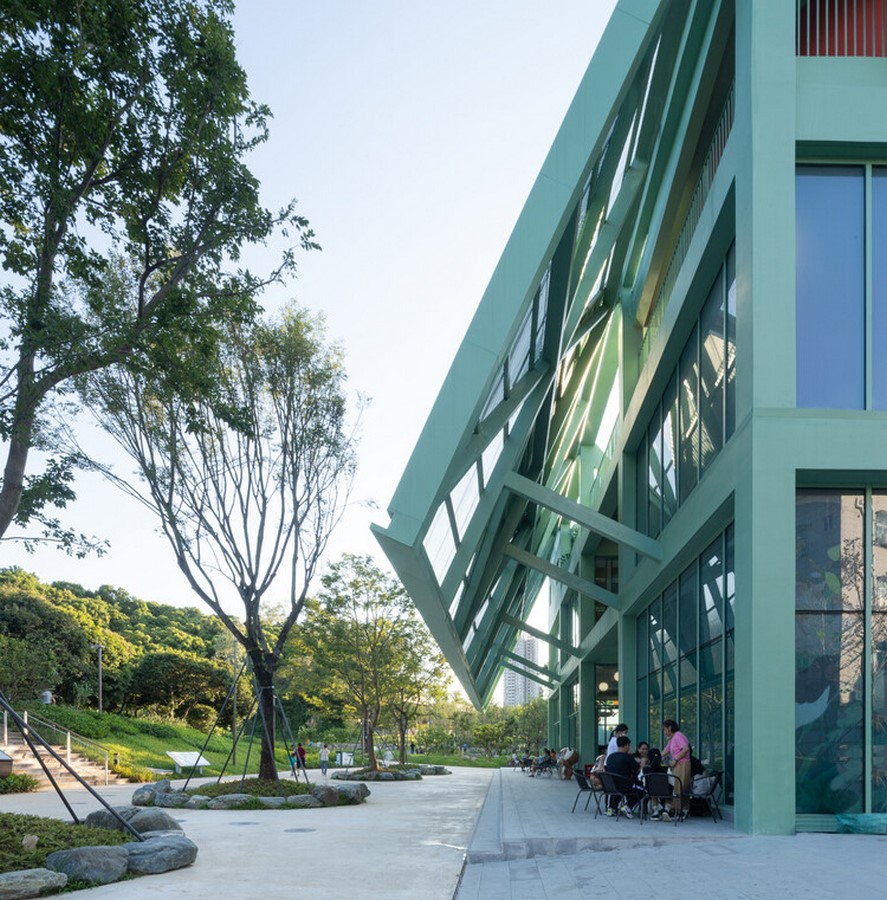
Architectural Features
A ground-floor passageway leads visitors into a single-story space, gradually ascending to a double-height area crowned by an oculus skylight, creating a dynamic spatial experience. This “press and release” sequence not only facilitates movement but also fosters social interactions, transforming the void into a bustling social corridor.
Structural Design and Aesthetic Palette
The pavilion boasts a simple cast-in-place concrete structural grid, accentuated by steel roofs on the south and north facades, and concrete roofs on the outdoor garden areas. Drawing inspiration from 11th-century Chinese landscape paintings, the color palette harmoniously integrates columns, beams, and diagonal bracing elements. Two sculptural red stairs embedded within the grid serve as striking vertical circulation elements.
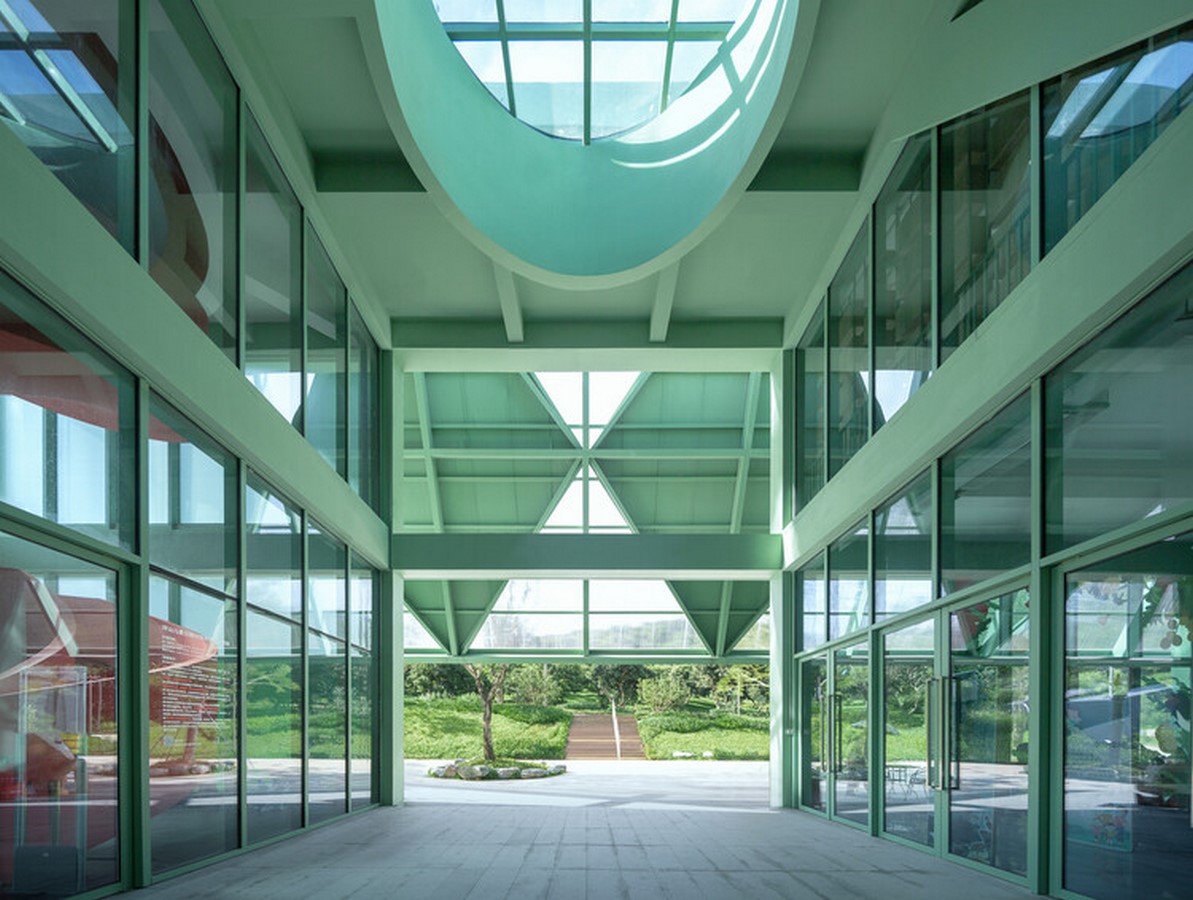
Community Engagement and Environmental Considerations
The expansive roofs not only define the architectural identity but also provide ample shading and covered spaces for community gatherings. Strategic placement of clear polycarbonate panels, perforated metal panels, and solid metal panels creates varying levels of transparency, optimizing natural light while maintaining thermal comfort. Diamond and triangle patterns filter natural light, infusing the interior with a soft, ambient glow.
Blurring Boundaries and Fostering Connectivity
Architectural elements such as the diamond and triangle patterns extend the pavilion’s impact beyond its physical boundaries, forging a seamless connection between the built environment, surrounding landscape, and park visitors. This integration fosters a harmonious relationship between architecture, nature, and people, enriching the park experience for all.
