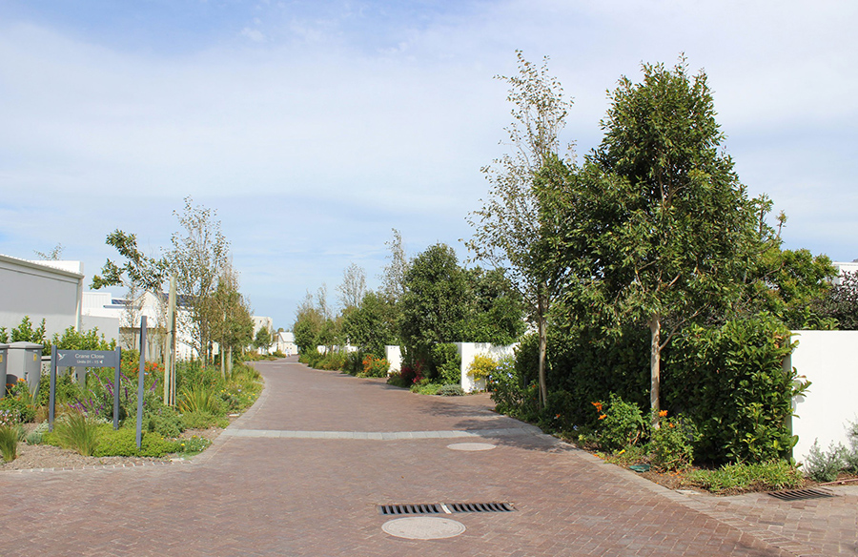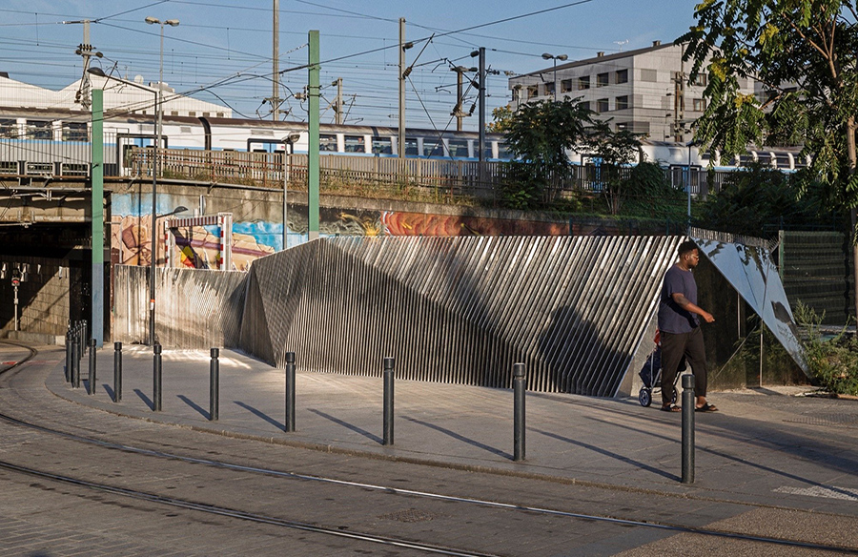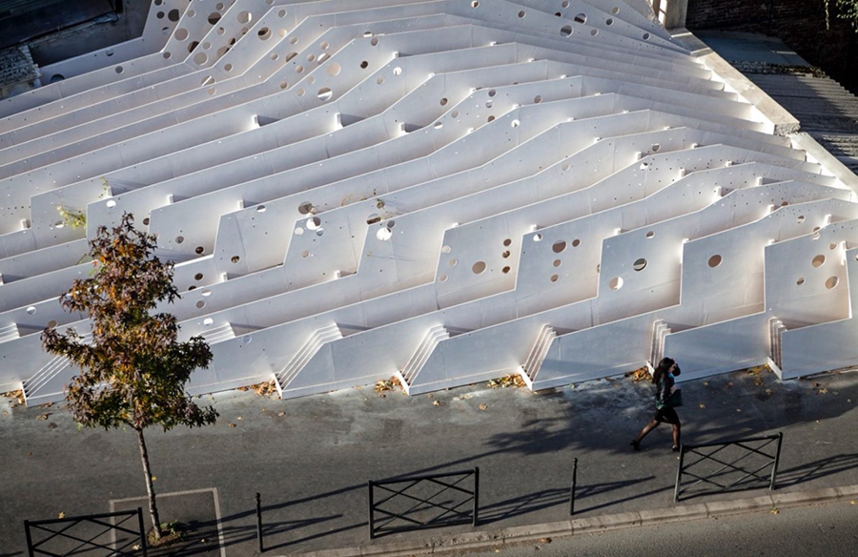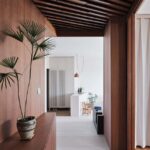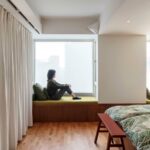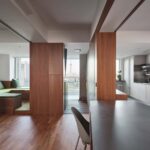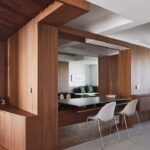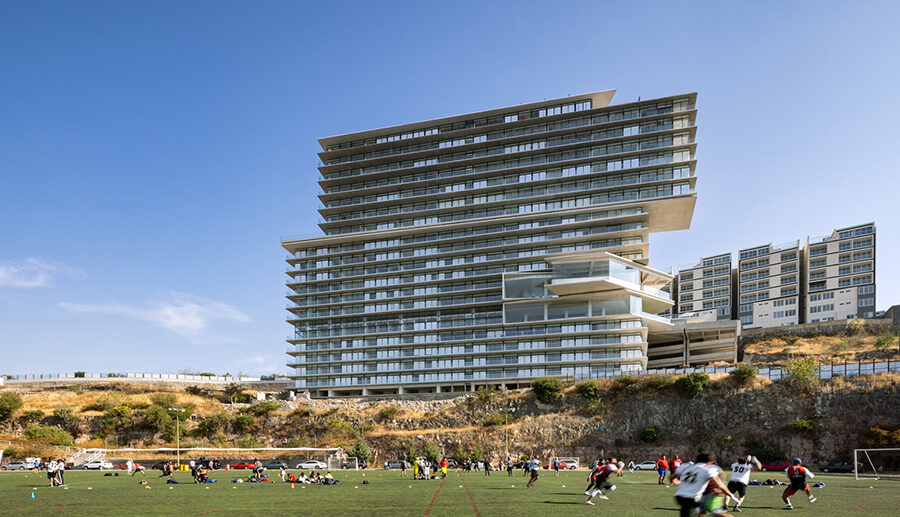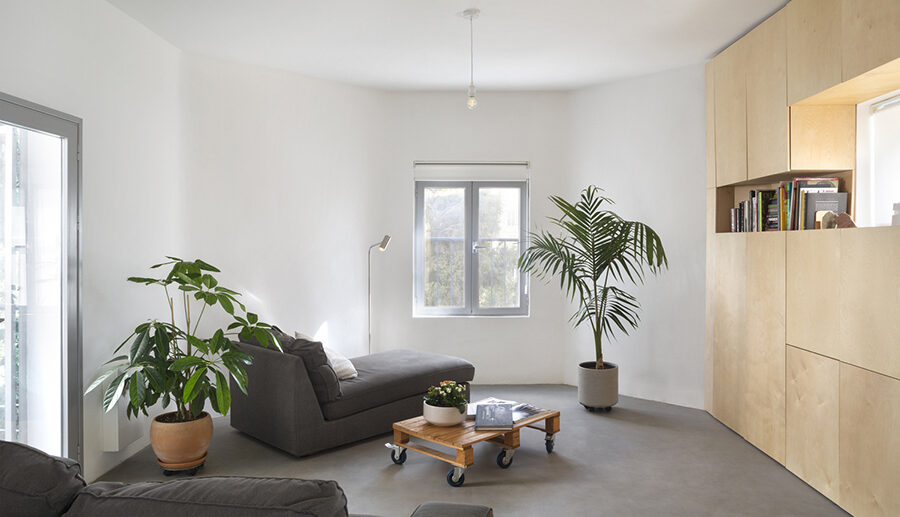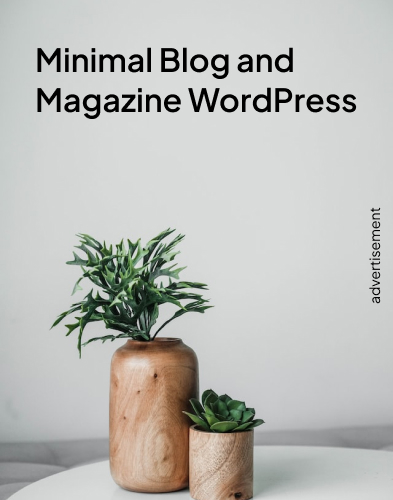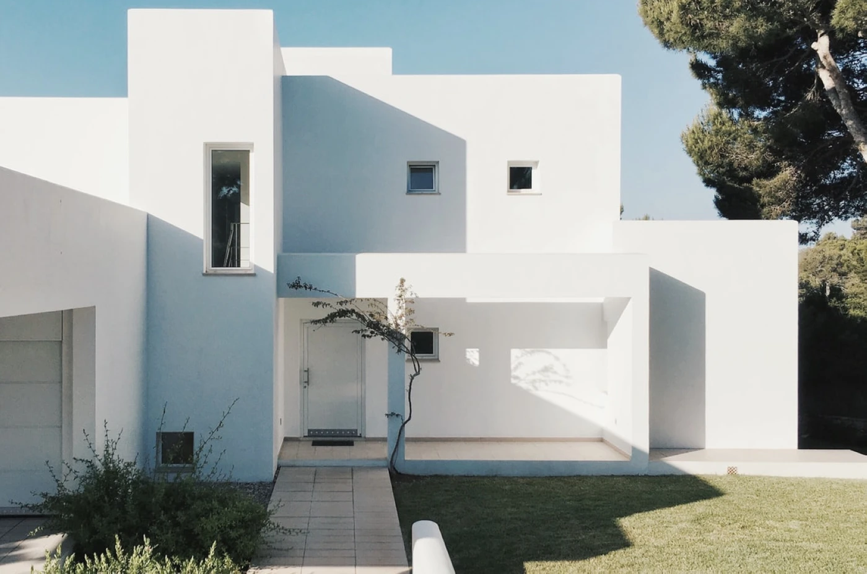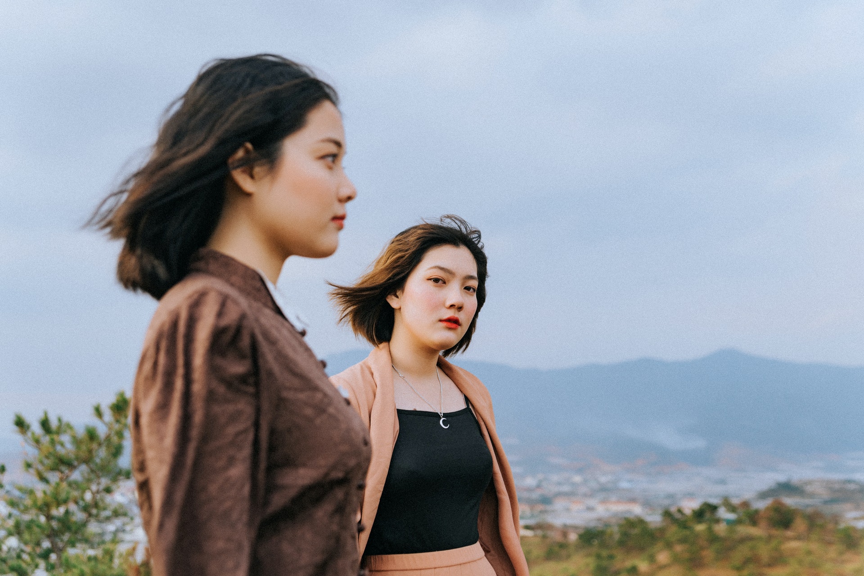Transforming Space One Room, One Garden
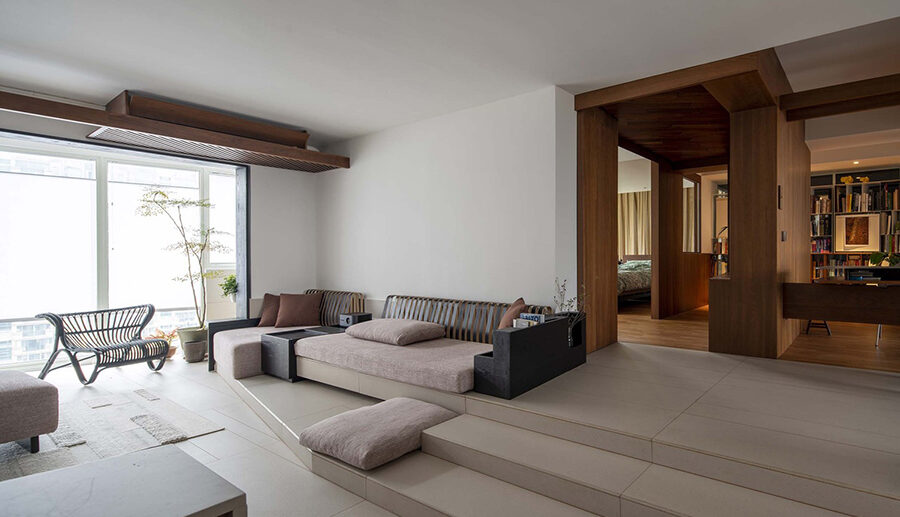
Nestled within a high-rise residential complex along the Qinhuai River in Nanjing, China, lies a unique condo designed by Scale Forest Atelier. Crafted for a retiring couple seeking a tranquil abode, this renovation project breathes new life into a standard three-bedroom layout, reimagining it as a single-bedroom oasis, aptly named “One Room, One Garden.”
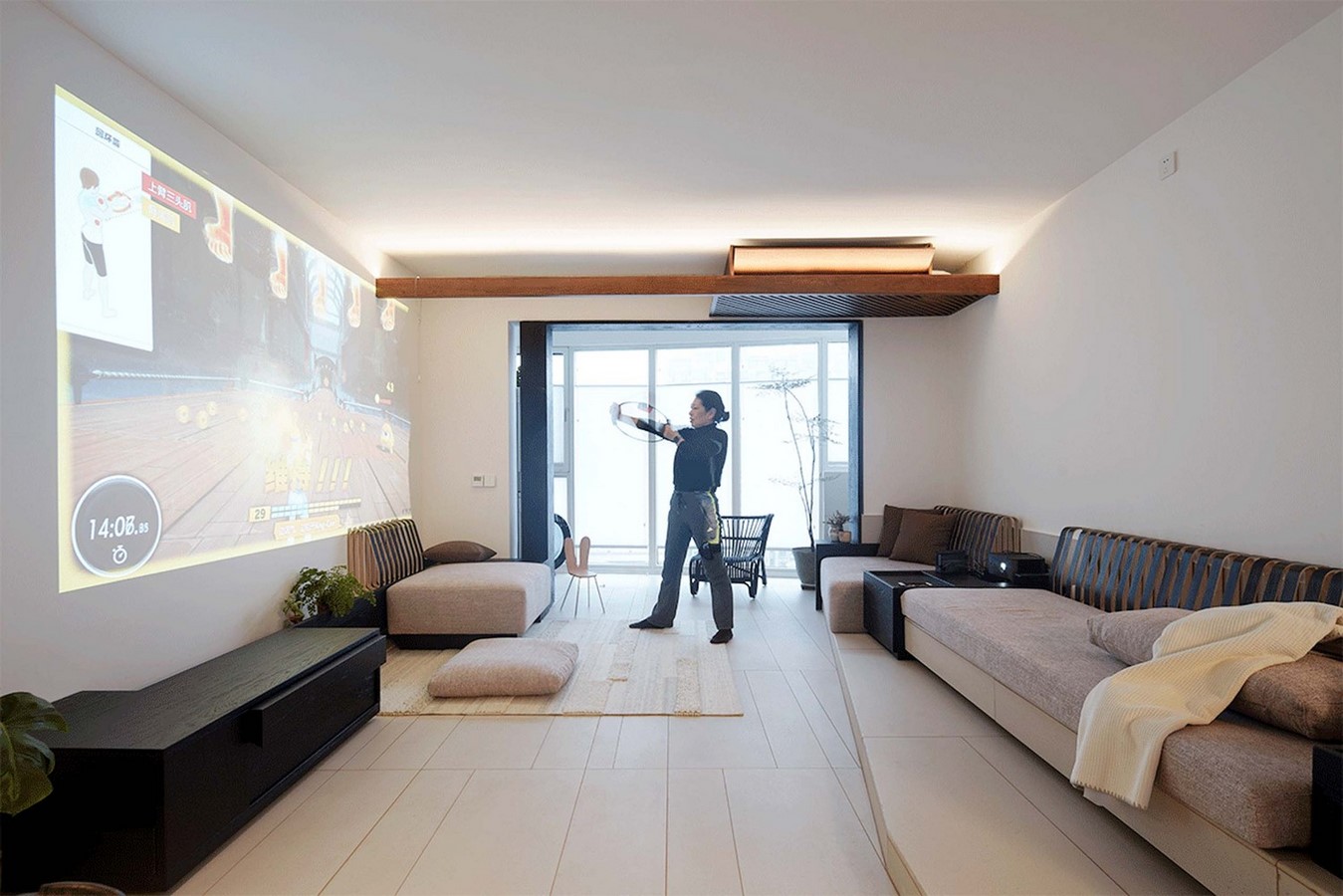
Reimagining Spatial Dynamics
Gone are the enclosed rooms; instead, a looped circulation invites inhabitants to meander through what feels like a garden within. This transformation mirrors the experience of strolling through a traditional Chinese garden, where framed views of interior and exterior spaces continually captivate the senses.
Multifunctional Living: A New Paradigm
The heart of the home, a multifunctional living room reminiscent of a yard, offers diverse experiences. From somatosensory games to tranquil planting sessions, residents find solace and stimulation in this versatile space. A dedicated book alley invites quiet reading moments, while a foot bath area by the north bay window offers panoramic views of the Qinhuai River, fostering relaxation and connection with nature.
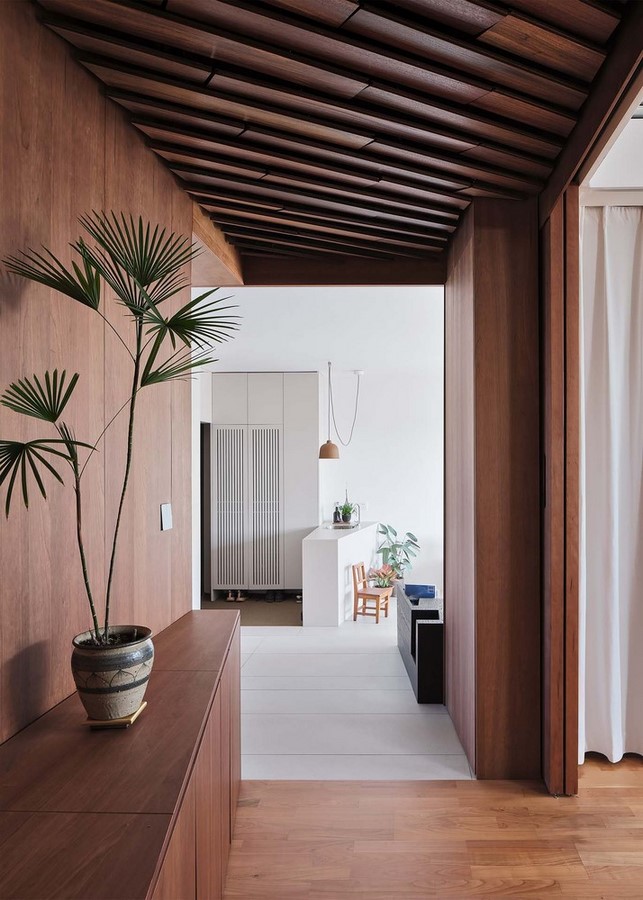
Culinary and Social Hub
Centrally positioned, the dining table and culinary space serve as focal points for social gatherings and family meals. Seamlessly blending indoor and outdoor elements, the living room transitions into a diversified activity area, akin to the front yard of a traditional home. Landscape-inspired design elements, including terraces and pergolas, imbue the space with a sense of outdoor serenity.
Fluidity and Flexibility
Innovative design solutions ensure flexibility and adaptability. The sofa back, designed with a “Liba” aesthetic, evokes the boundary of an outdoor yard, offering both support and versatility. A spacious central area, devoid of furniture, accommodates various activities such as yoga and somatosensory games, fostering freedom of movement and expression.

Tranquil Retreat: Master Bedroom and Beyond
The merging of two south-facing bedrooms creates a luminous master bedroom flooded with sunlight. Adjustable backrests on separate beds ensure personalized comfort, while curtains replace traditional cabinet doors, enhancing the sense of openness and tranquility.
Harmonizing with Nature
Natural materials, including wood and stone, infuse warmth and tranquility throughout the space. Recycled plank flooring, repurposed from the condo’s original structure, adds character and depth, accentuating the home’s connection to its surroundings.

Engaging the Senses: A Journey of Discovery
From the intimate confines of the book alley to the panoramic vistas offered by the north bay window, every corner of the condo invites exploration and contemplation. Thoughtful design interventions, such as the stone foot bathtub beneath the seating deck, engage the senses and encourage moments of reflection.
Embracing the Future
In the post-pandemic era, the significance of residential spaces has never been more profound. As individuals increasingly seek refuge and solace within their homes, projects like “One Room, One Garden” offer a glimpse into the transformative power of thoughtful design, where harmony, flexibility, and connection with nature converge to create spaces that nourish the body, mind, and soul.
