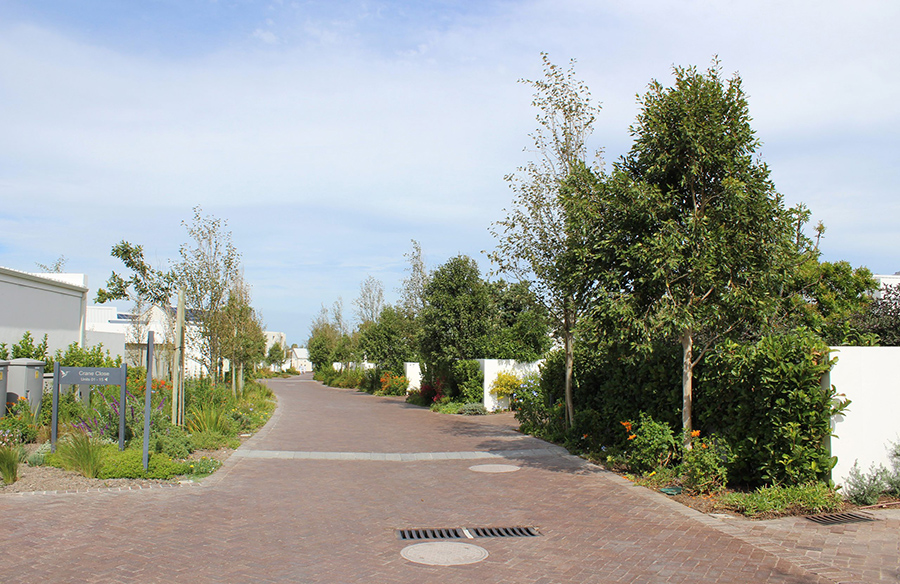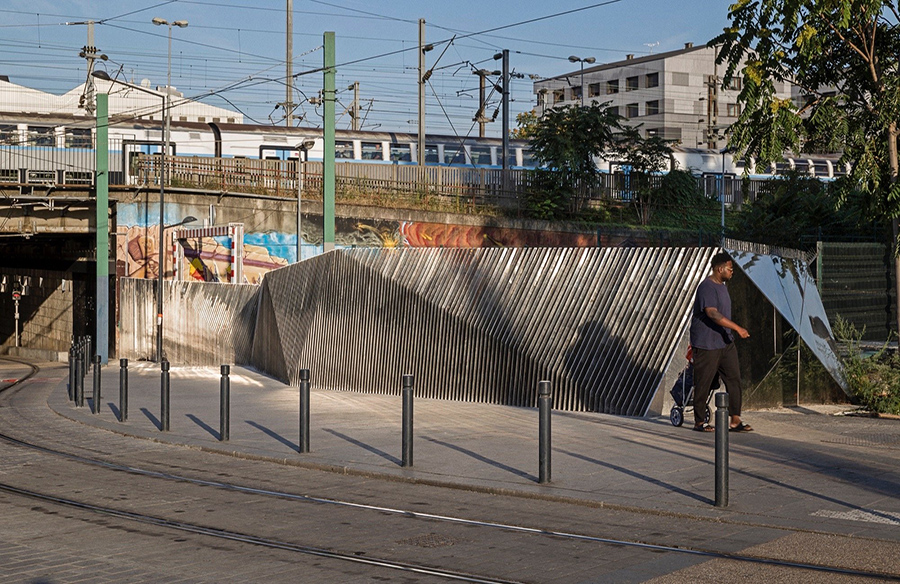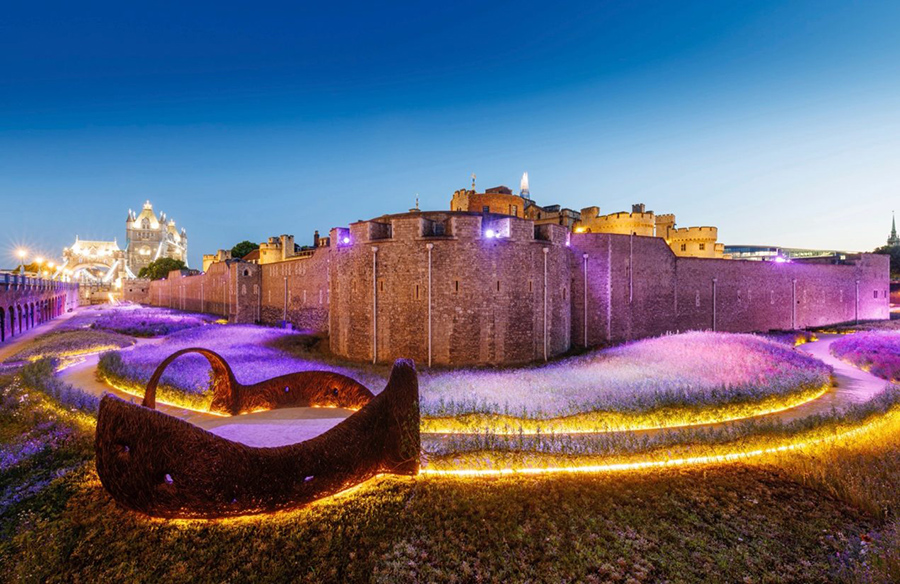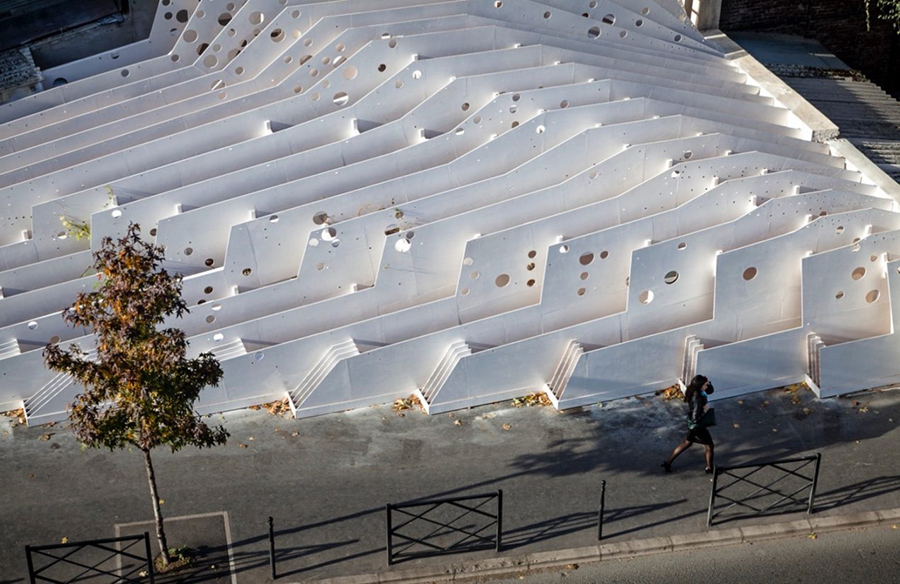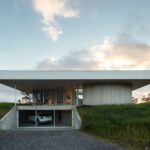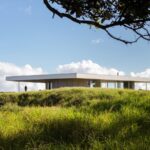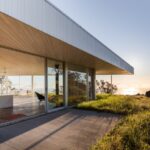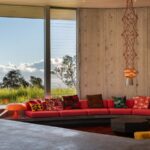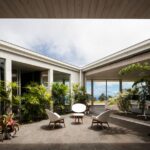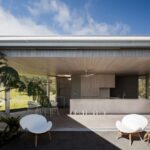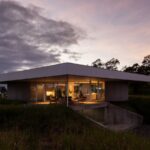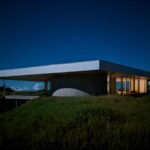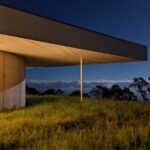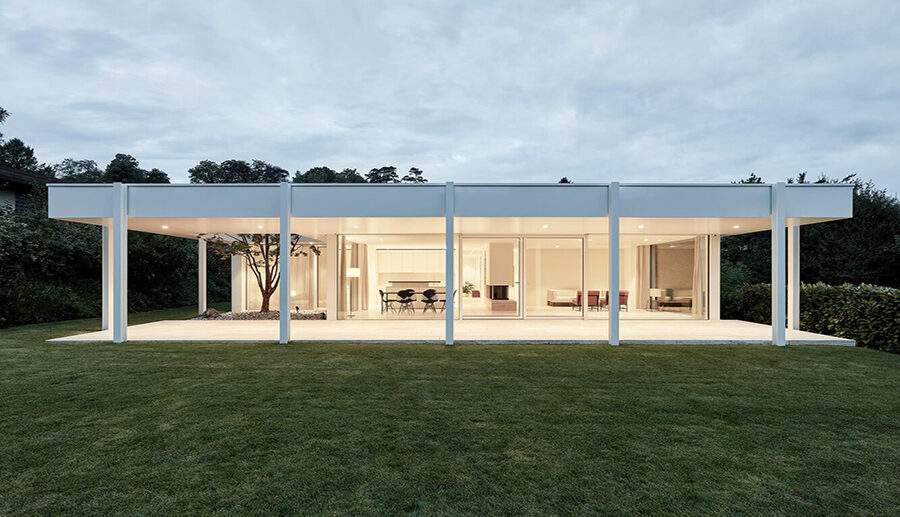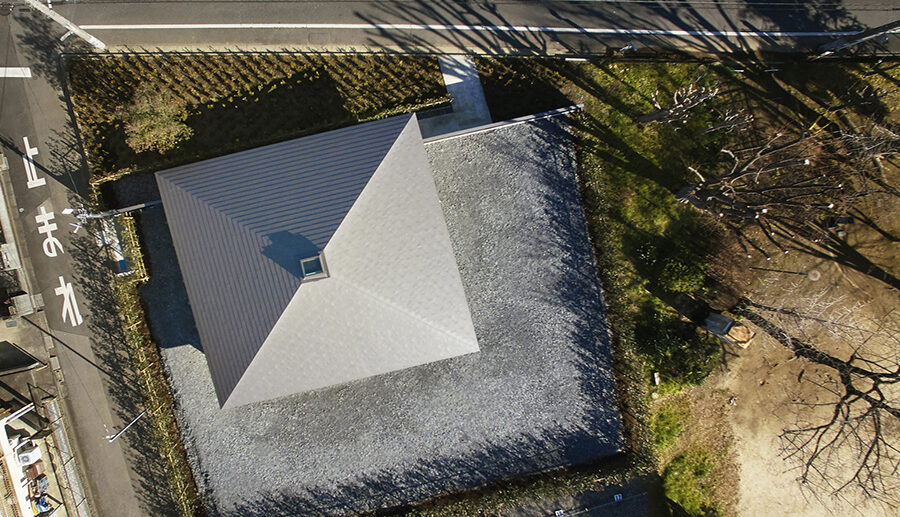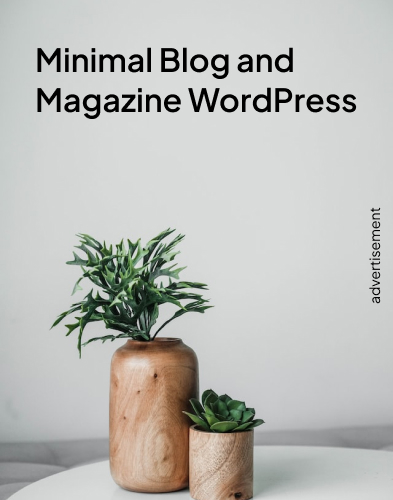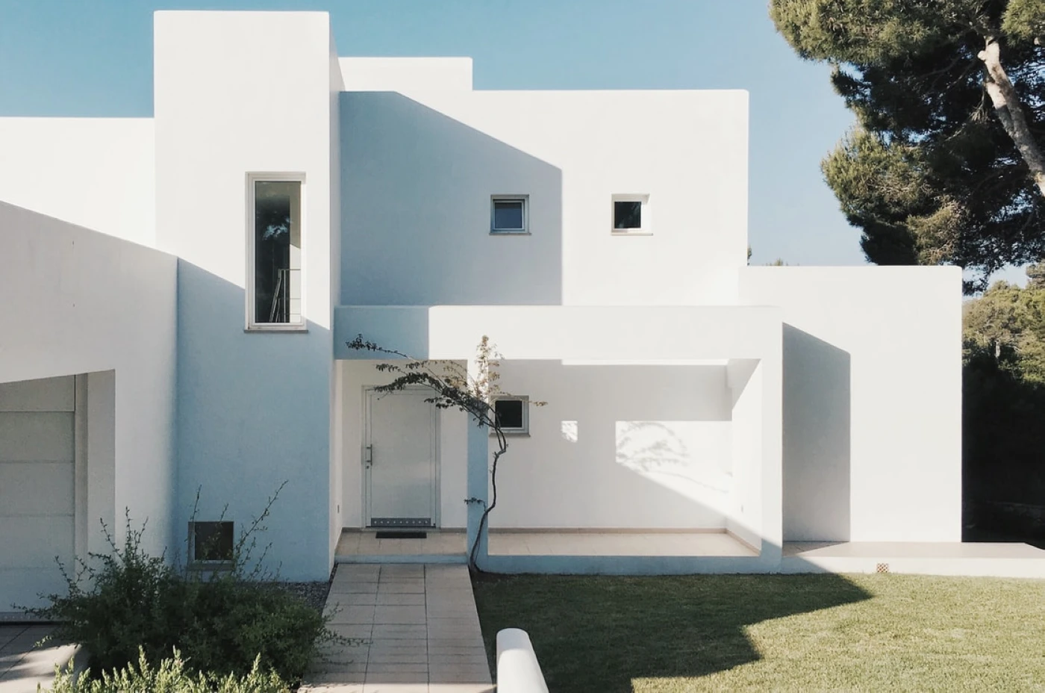Embracing the Elements Musubi House by Craig Steely Architecture
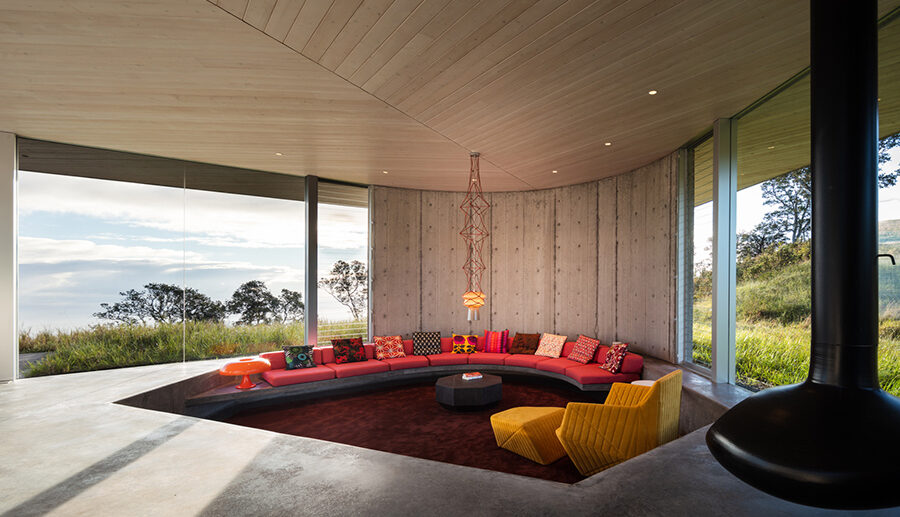
The Musubi House, designed by Craig Steely Architecture, sits on a sprawling 100-acre expanse of grassland and Ohia forest on the northeast slope of Mauna Kea in Hawaii. This unique residence, constructed from cast-in-place concrete, operates entirely off the grid, relying on photovoltaic panels for power and collecting rainwater for all domestic and landscaping needs.
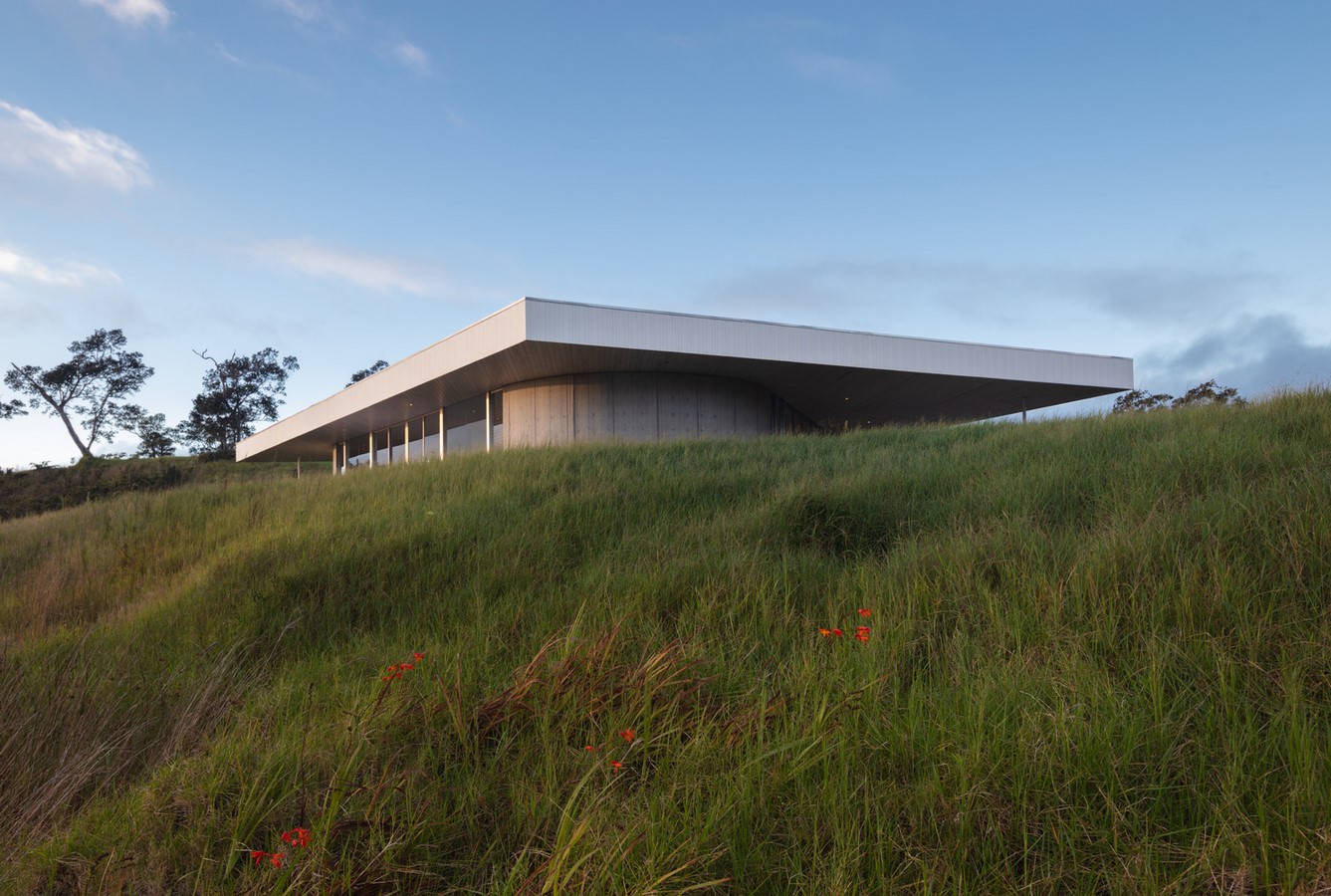
Site Challenges and Design Response
The site, characterized by seasonal creeks and vast fields of Wainaku grass, offers panoramic views but presents challenges due to its exposure to high winds and horizontal rain. Situated in the path of western trade winds, the location experiences rapid weather changes, from clear skies to wind and rain within minutes. Craig Steely Architecture responded to these conditions by crafting a house that harmonizes with the windswept landscape.
A Design Inspired by Nature
Inspired by the grasslands of the Hamakua coast, the house is designed to resemble a ship floating in a sea of grass. Its triangular form, reminiscent of a Hawaiian musubi (rice snack), features a sharp prow that deflects the wind. The layout comprises an indoor triangle enclosing an outdoor triangle, with a diamond-shaped roof above. The interior space is defined by three curved concrete walls, delineating distinct zones: bedroom/bathing, kitchen, and work/living areas.
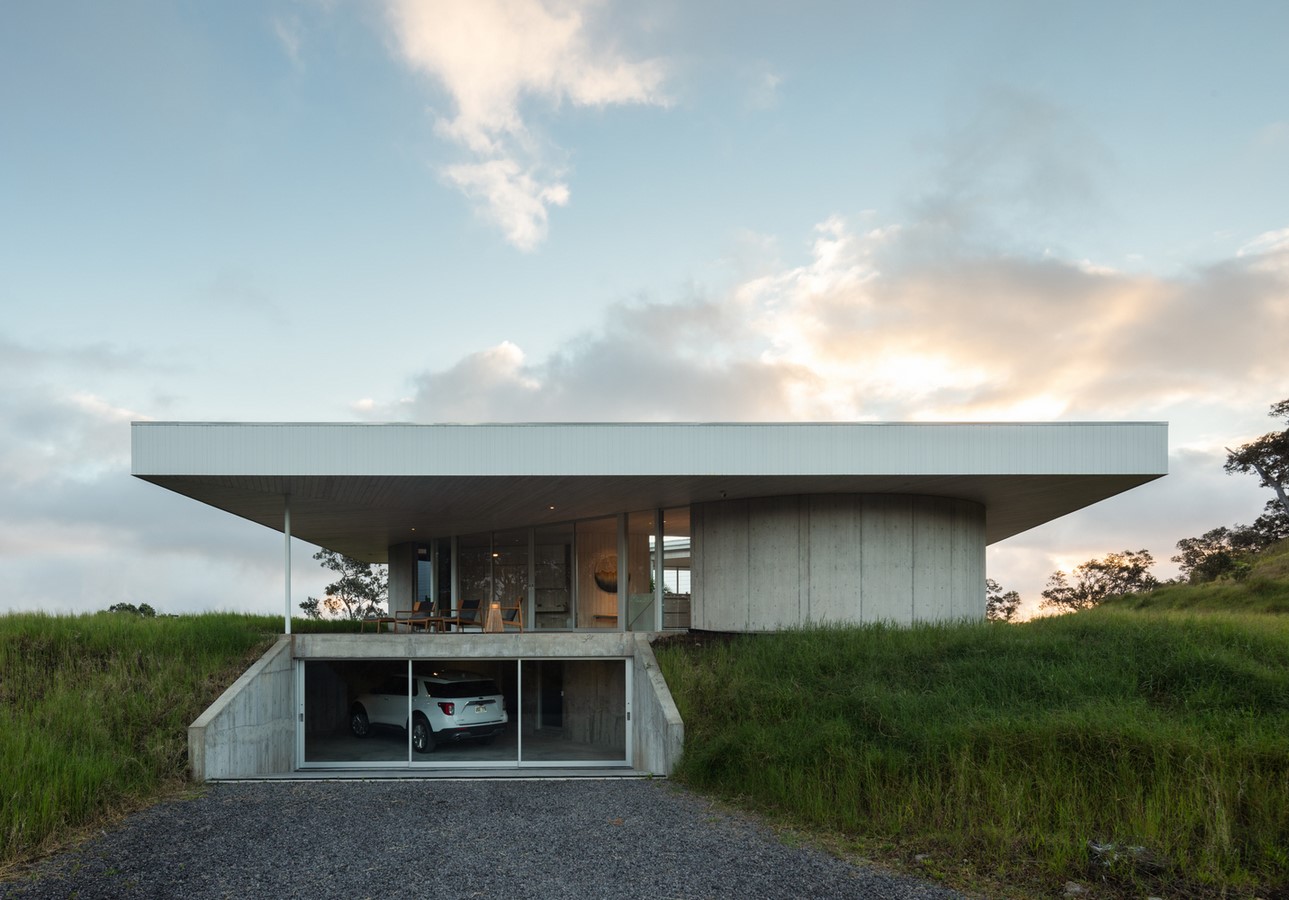
Indoor-Outdoor Integration
At the heart of the house lies a triangular atrium, blurring the lines between indoors and outdoors. Retractable doors seamlessly merge the atrium with the surrounding landscape, creating an extension of the interior space. Lush vegetation, including Hapu’u ferns and Rhapis palms, provides privacy for outdoor showers and bedrooms while maintaining a connection to nature.
Permeability and Connection to Landscape
The design prioritizes permeability over privacy, eliminating hard boundaries and allowing spaces to flow seamlessly. Floor-to-ceiling glass walls invite the outside in, offering uninterrupted views of the rolling grasslands. The integration of natural elements enhances the sense of connection to the landscape, akin to watching waves on the open sea.
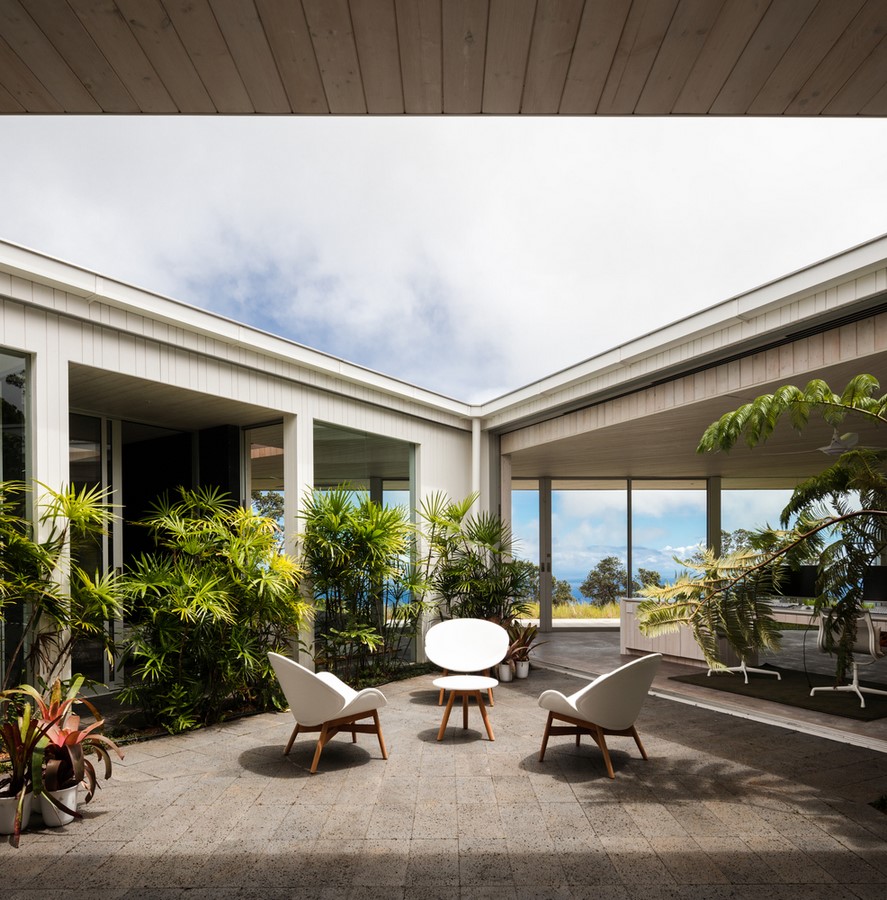
Conclusion
The Musubi House stands as a testament to innovative design that embraces the natural environment. By harmonizing with the windswept grasslands and leveraging sustainable technologies, Craig Steely Architecture has created a refuge that celebrates the beauty and resilience of its surroundings on the Big Island of Hawaii.
