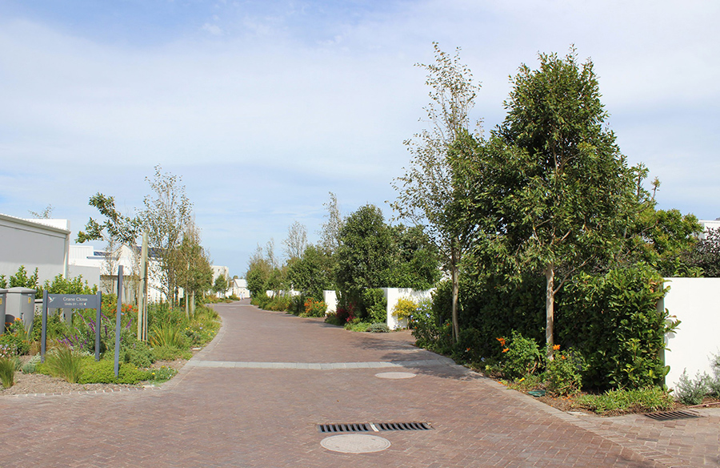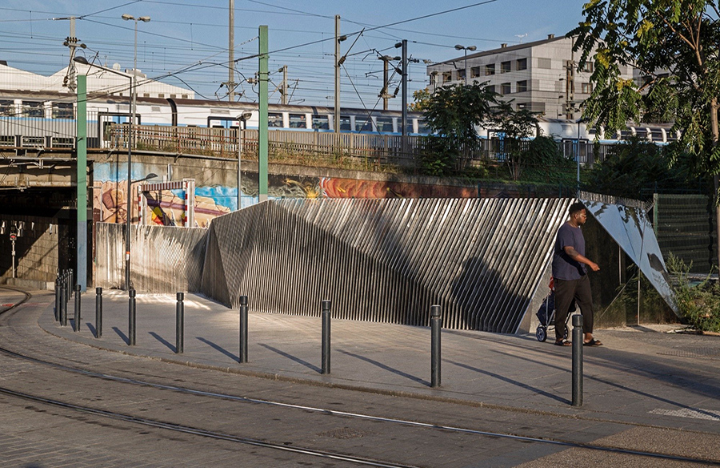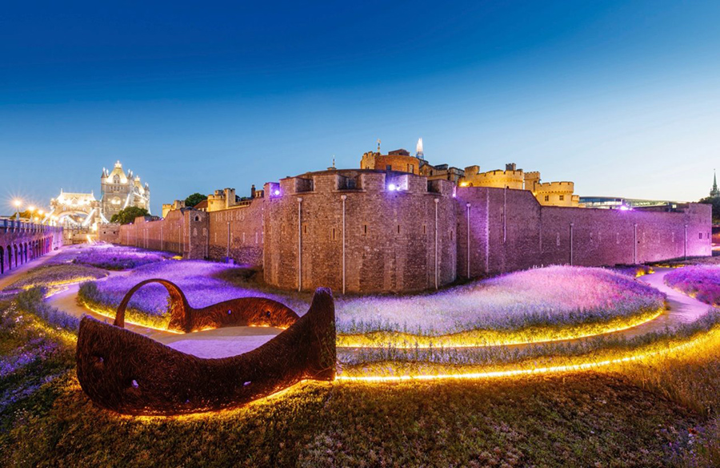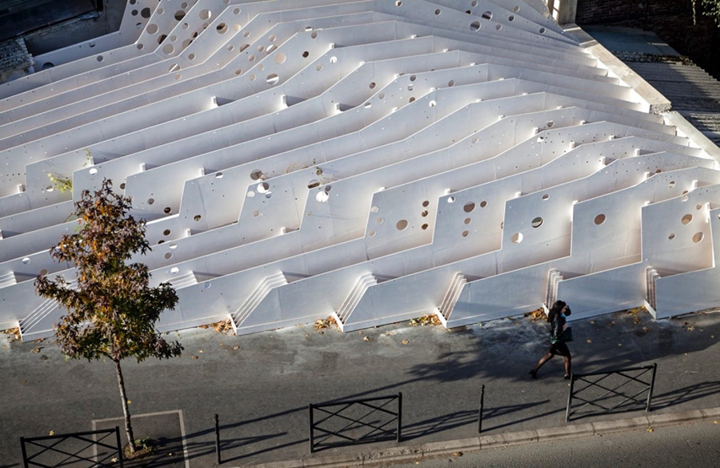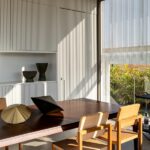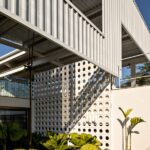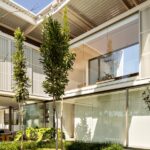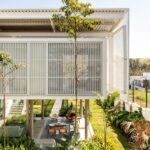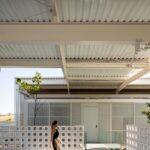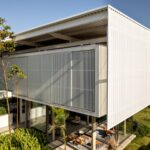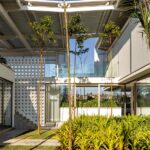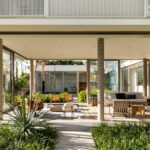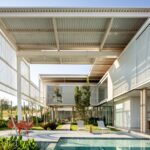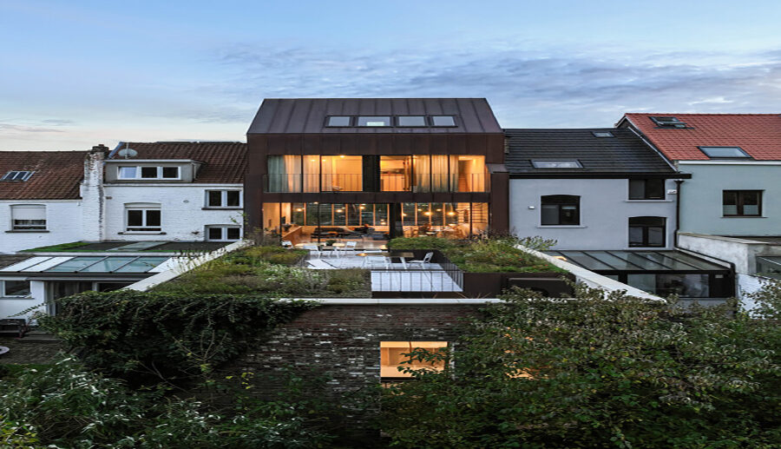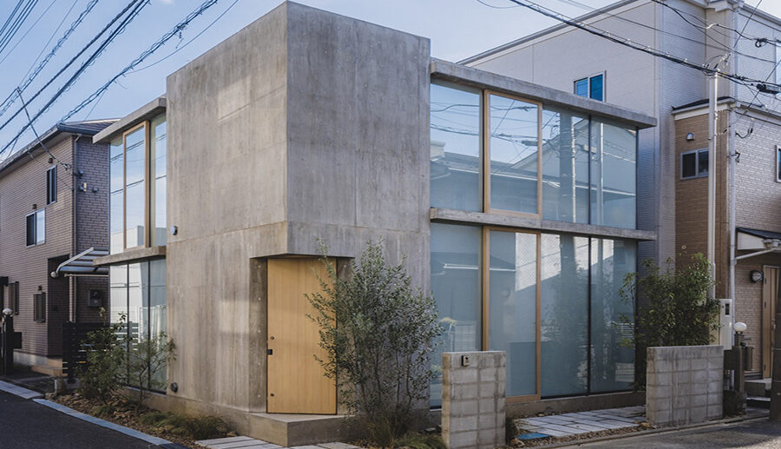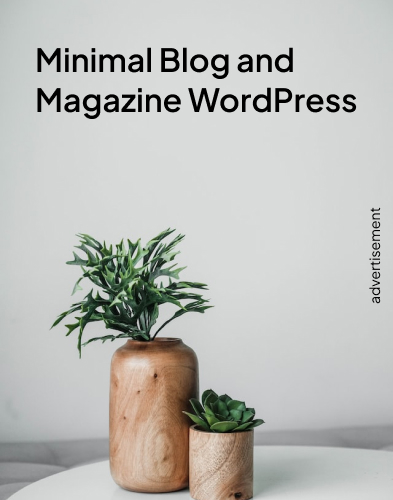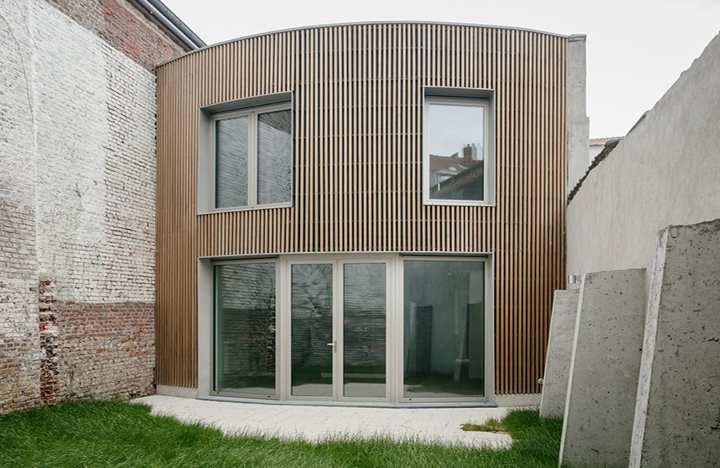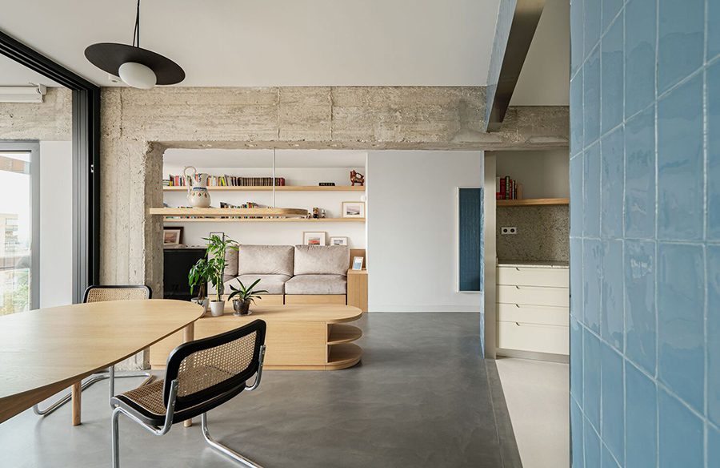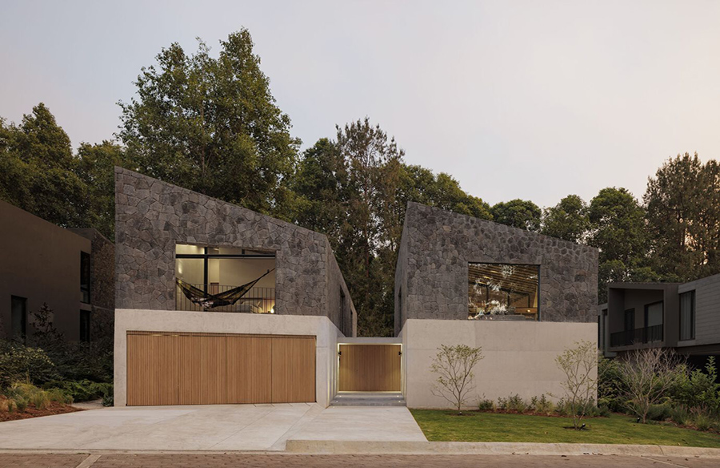Casa Brisa: A Refreshing Residential Retreat
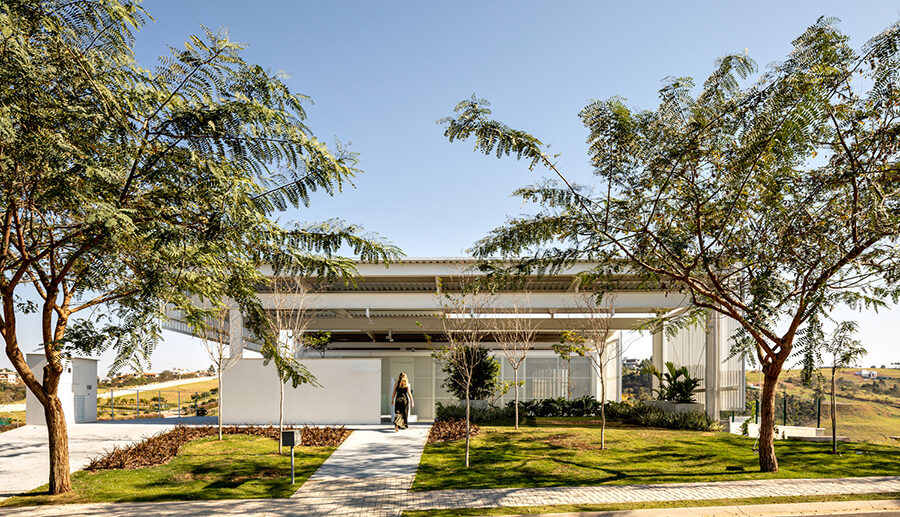
Introduction
FGMF introduces Casa Brisa, its latest residential project located in Campinas, Brazil. This innovative residence stands out for its disruptive visual design, focusing on thermal comfort solutions while harmonizing with the local topography. The name “Casa Brisa” pays homage to the abundant light and ventilation that define its character, creating a refreshing ambiance enhanced by its semi-internal gardens.
Integration with Nature
Nestled amidst its secluded plot, Casa Brisa is situated on steeply sloping terrain, with a preserved forest area and expansive views toward the access facade. Embracing this natural setting, the architects ingeniously developed the base of the residence as an underground plateau, housing the social areas while ensuring privacy. The upper floor, meanwhile, offers panoramic views and intimacy with nature, making the most of the surrounding landscape.
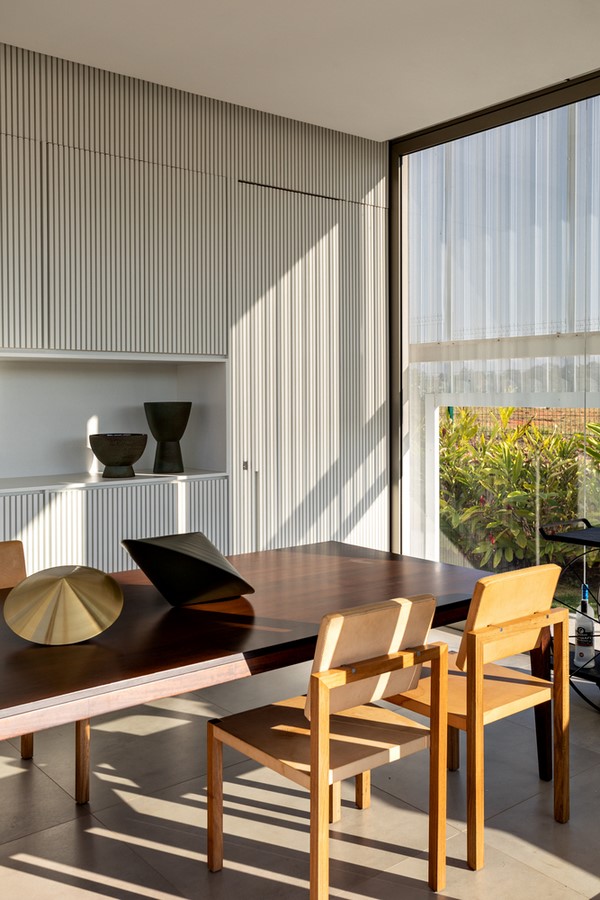
Design Highlights
The linear layout of Casa Brisa emphasizes the main living room, enclosed in glass and surrounded by lush lower gardens. This space, strategically positioned below the bedrooms, integrates landscaping elements that will mature over time, enhancing privacy and well-being. The kitchen, dining room, and gourmet area overlook the pool and solarium, creating a seamless indoor-outdoor connection.

Innovative Features
A distinctive feature of Casa Brisa is its white metal tiles, which serve both functional and aesthetic purposes. Functioning as thermal and climatic protectors, these tiles lend an industrial aesthetic while providing insulation and shade control. The design seamlessly integrates organic tones, exposed concrete, and white structural elements, creating a harmonious blend of materials and textures.

Visual Impact
Throughout the day, Casa Brisa presents an angular silhouette, resembling a floating steel monolith against the sky. As night falls and artificial lighting illuminates the structure, it transforms into a luminous beacon, revealing glimpses of the interior and the intricate layering of materials. Fernando Forte, a partner at FGMF, describes the design as an exploration of space, blurring the boundaries between interior and exterior while embracing simplicity and tranquility.
In conclusion, Casa Brisa exemplifies FGMF’s commitment to innovative design and sustainable living, offering residents a serene sanctuary that seamlessly integrates with its natural surroundings.
