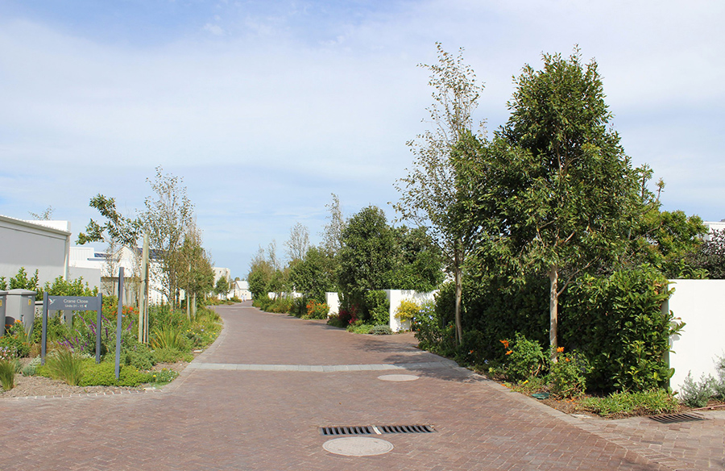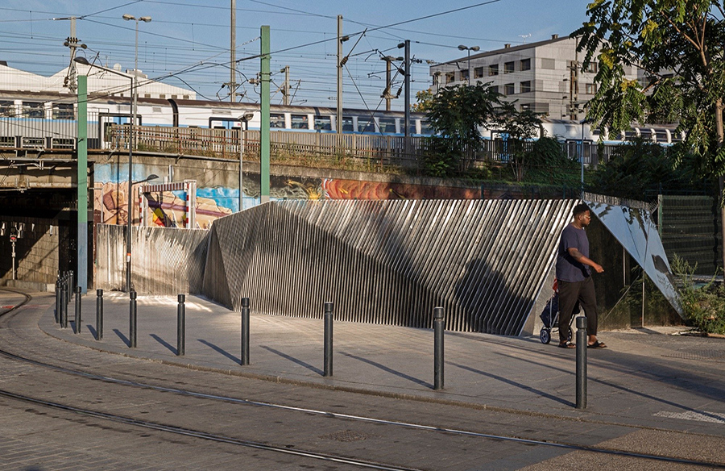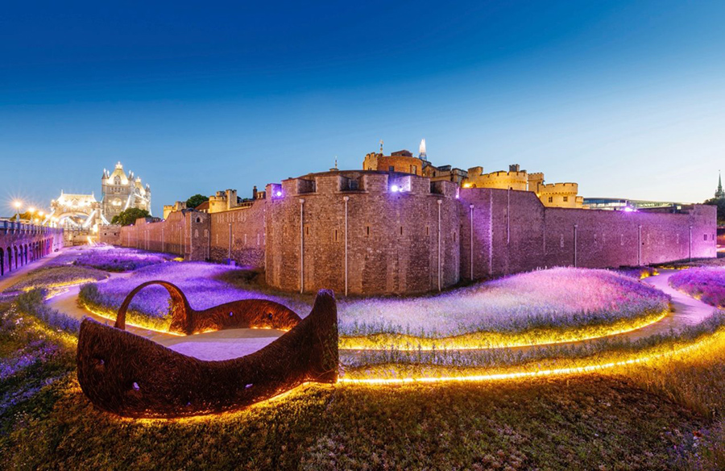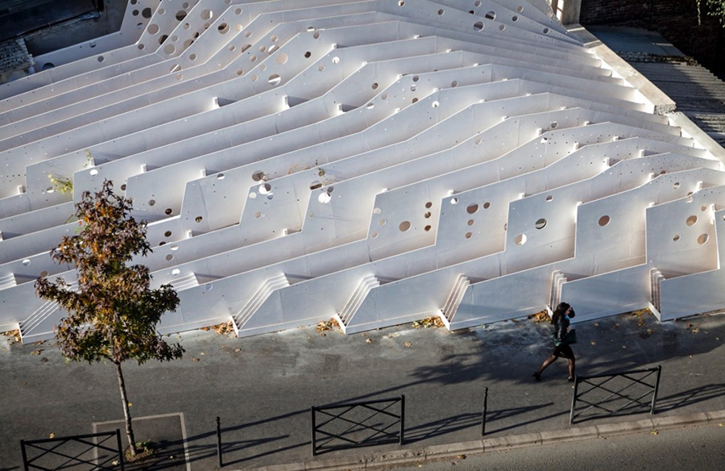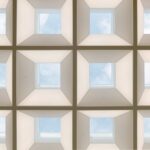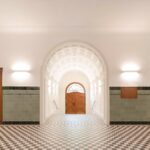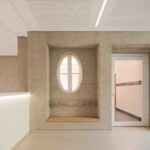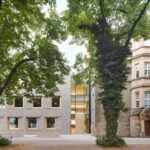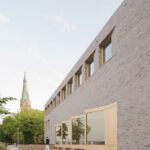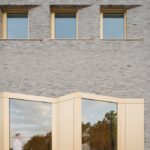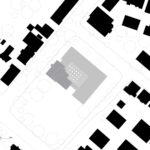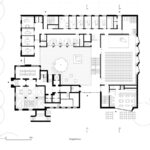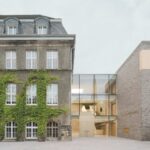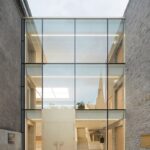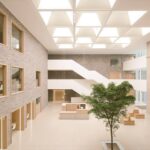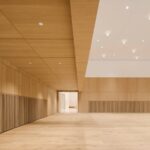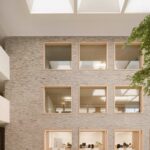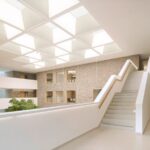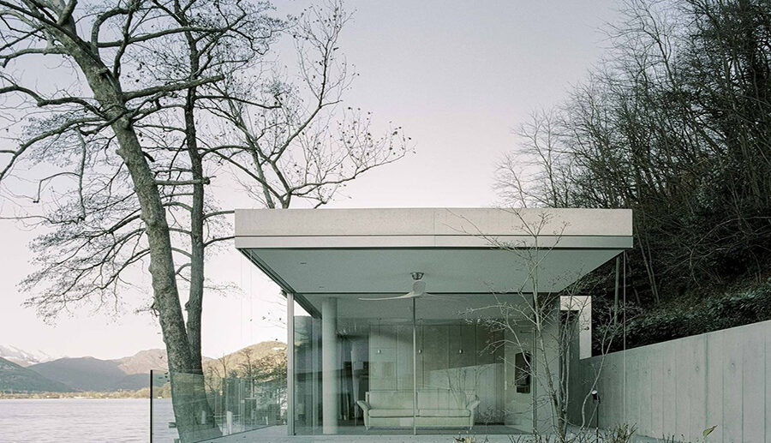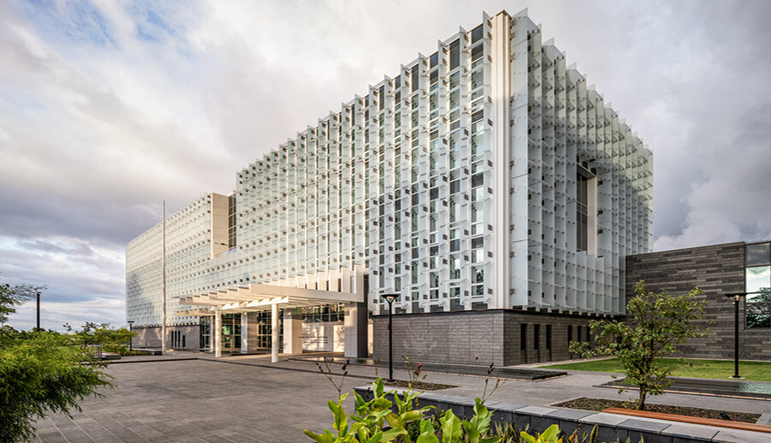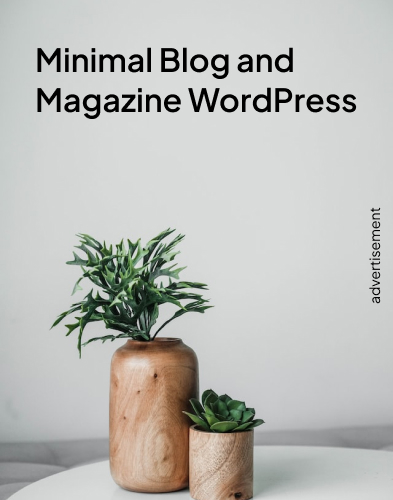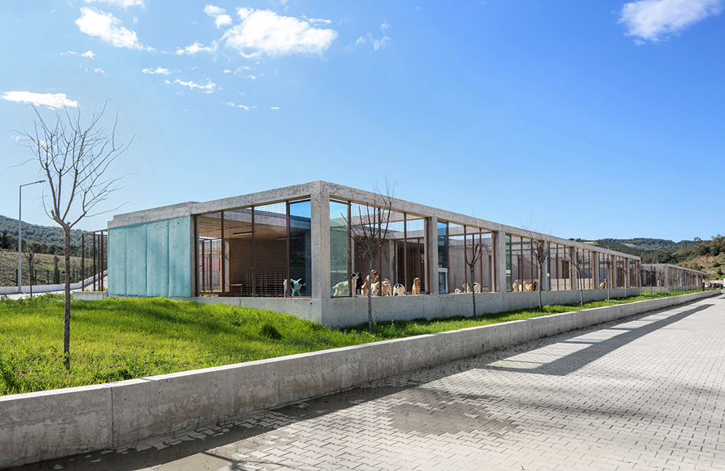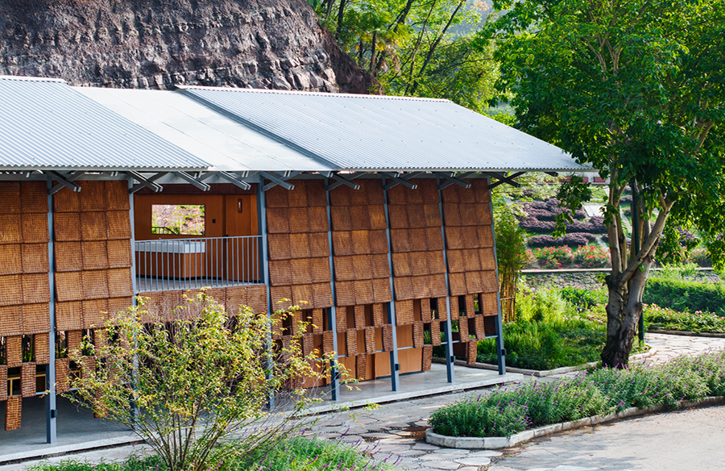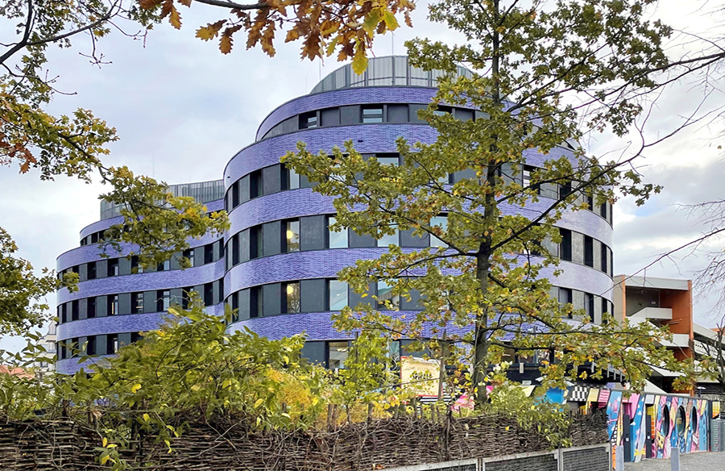Harmonizing Heritage and Modernity: Town Hall Extension in Holzwickede
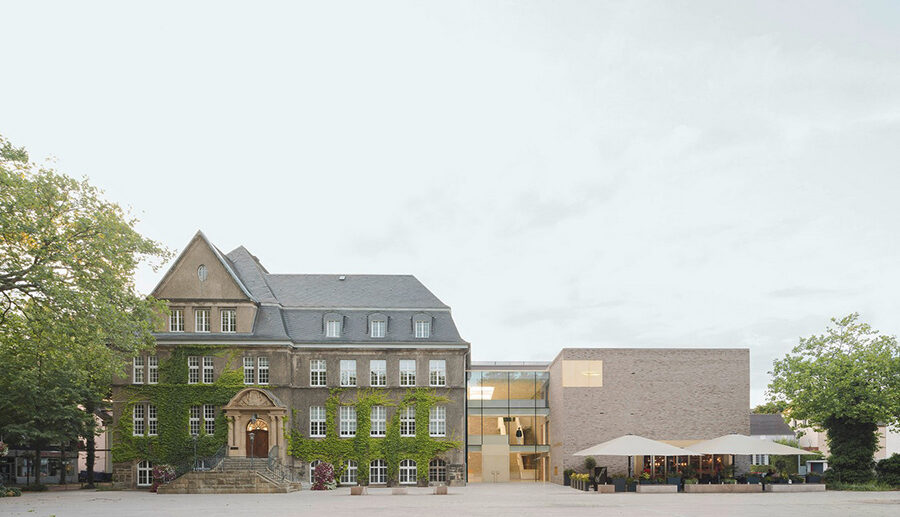
Urban Integration and Wholeness
The extension project for the historic town hall in Holzwickede, Germany, provided a unique opportunity to seamlessly merge the market square in urban development while revitalizing the town hall itself. Preserving the listed town hall, erected in 1915, the architects envisioned a harmonious coexistence, blending the historic structure with a contemporary addition to form a unified urban entity.
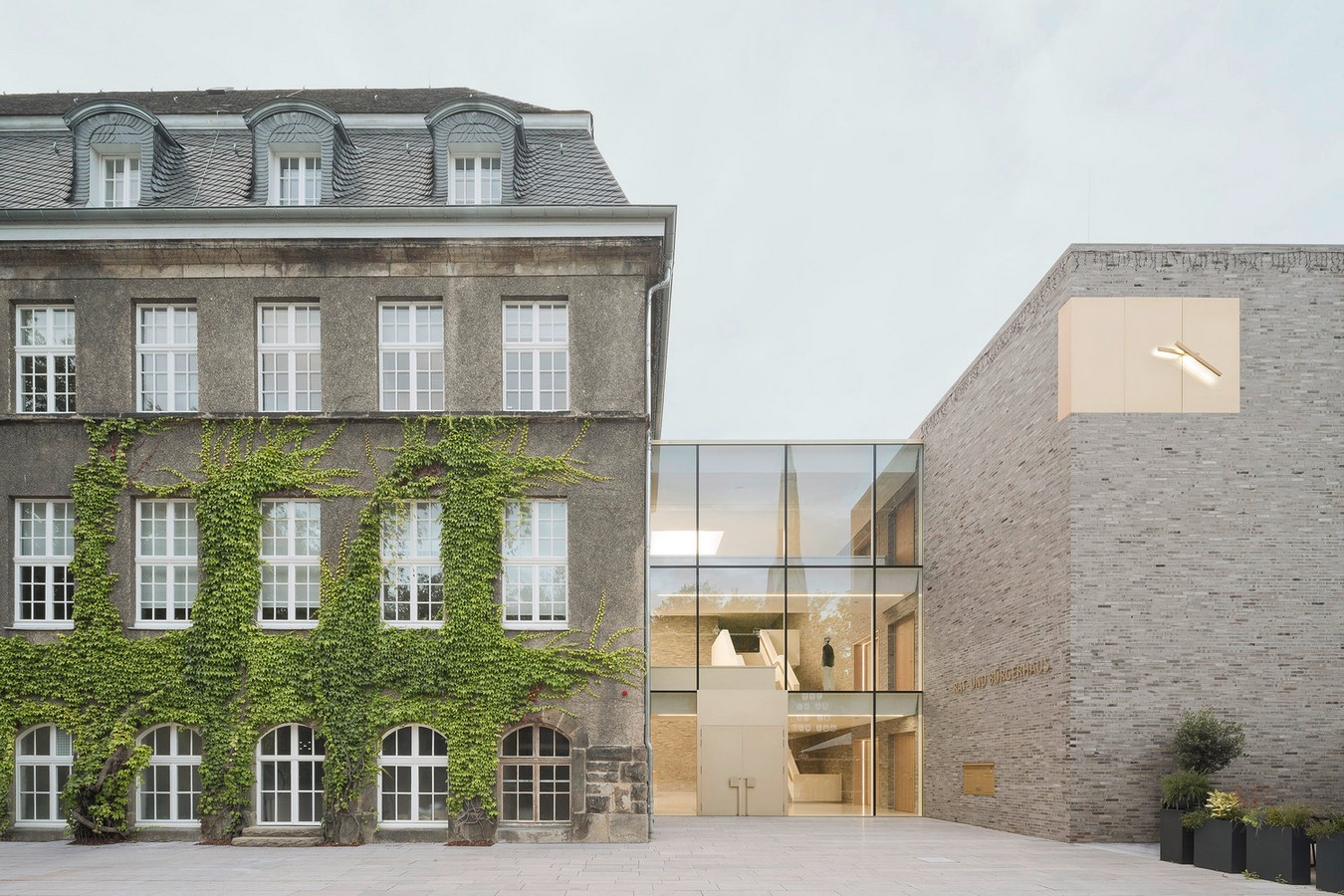
Architectural Synergy
The extension revolves around a central hall adorned with square skylights, creating an artful play of daylight throughout the space. Serving as the foyer for the citizens’ hall, a hub for citizen services, and a museum hall showcasing the historic building, the central hall fosters a seamless connection between the old and new sections. The design ensures functionality and typological coherence, creating a holistic architectural experience.
Spatial Accessibility and Community Interaction
Departing from the previous dead-end corridors of the historic town hall, the design introduced a comprehensive access system, promoting straightforward orientation and minimizing distances. The open staircase within the central hall emerged as a daily gathering space, fostering community interaction.
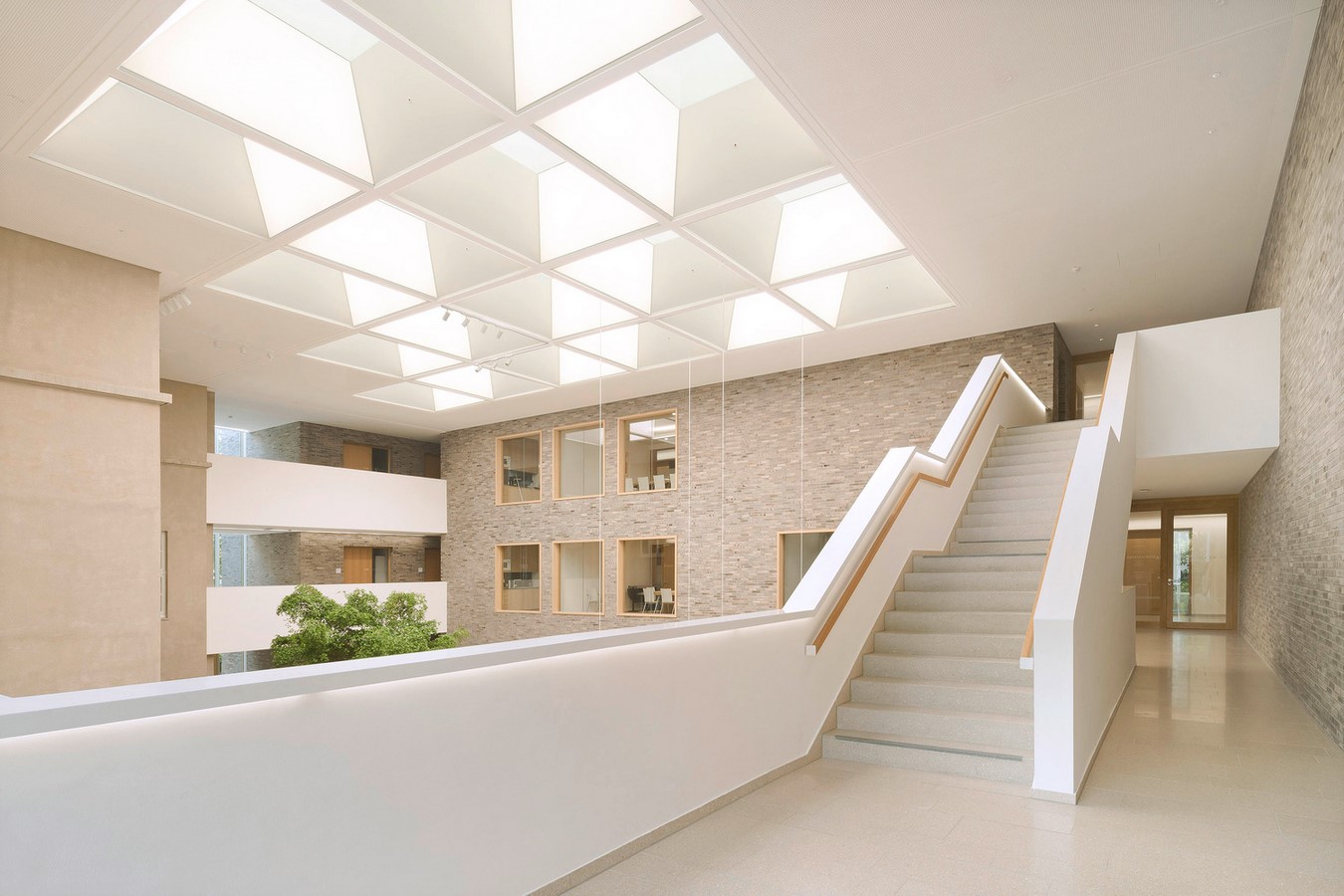
Aesthetic Continuity
The color-shifting clinker facade of the new structure meticulously aligns with the color palette of the original building, reinforcing the dialogue between the old and the new. Exposed brickwork, a defining element of the design, extends into the central hall, facilitating a smooth transition from the exterior to the interior. Oak was chosen for the carpentered interior, serving as a warm complement to the robust masonry.
Civic Hall: A Vibrant Community Forum
The grand civic hall, characterized by formal aesthetics, has evolved into a lively forum for Holzwickede’s residents. A strategically placed bistro at the main entrance enriches the adjacent marketplace, providing outdoor catering and enhancing the building’s versatility for events.
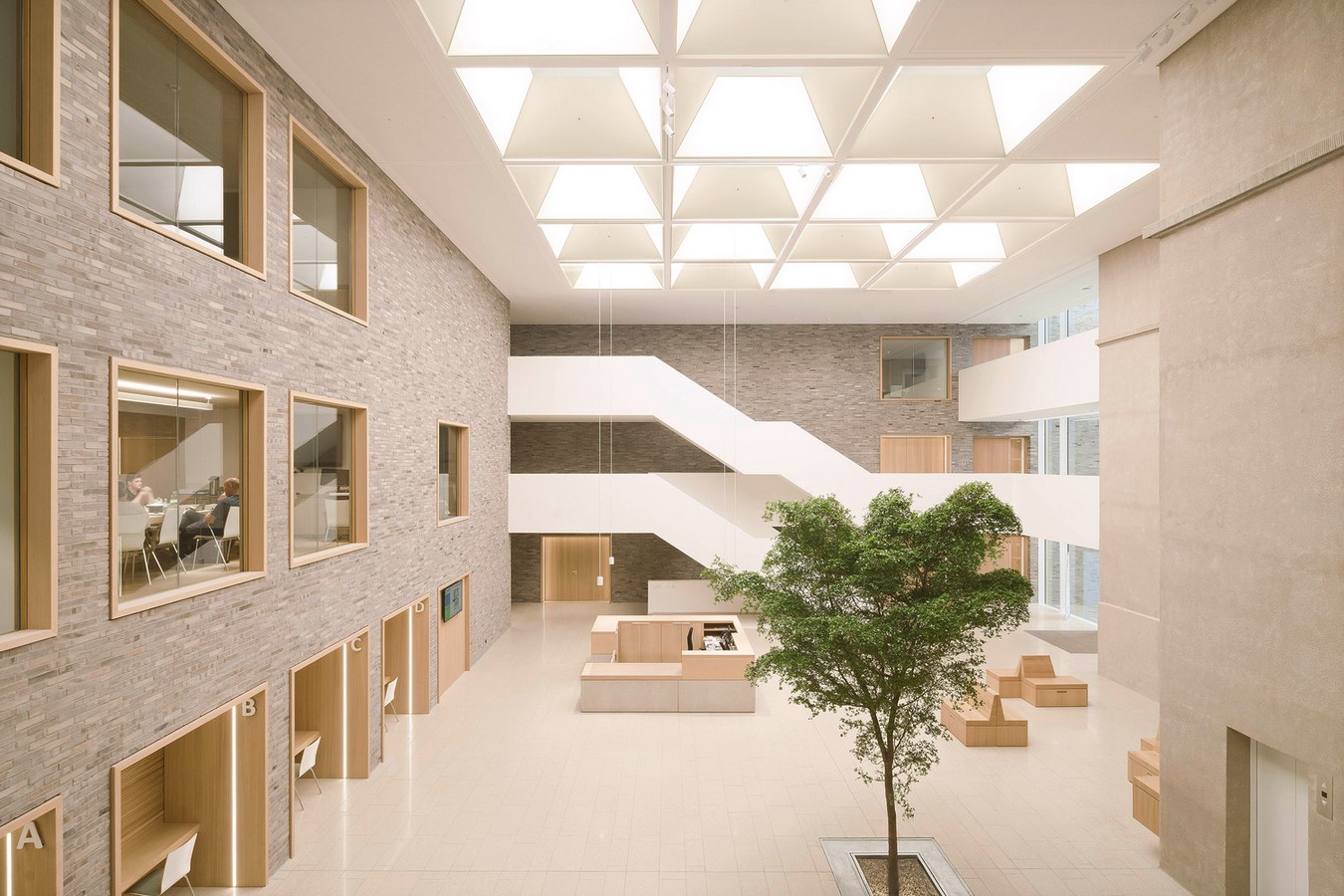
Restoration and Preservation
The interiors of the historic building underwent meticulous renovation in adherence to preservation orders. Craftsmanship was employed to restore the facade facing the hall, reclaiming the atmospheric qualities lost over the years. The project successfully achieves a delicate balance, seamlessly blending architectural heritage with contemporary functionality.
