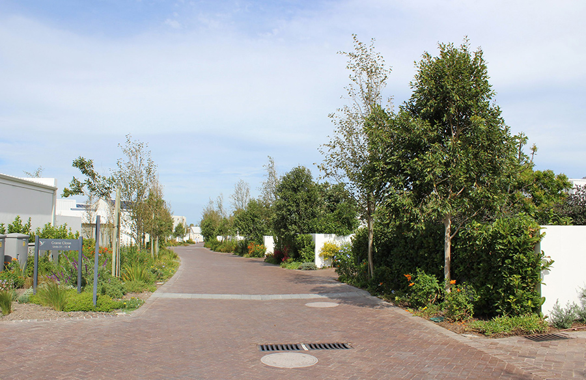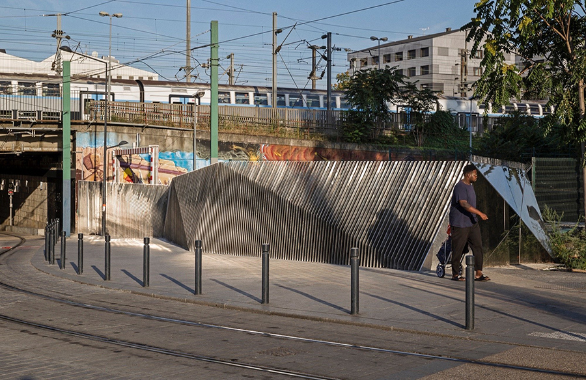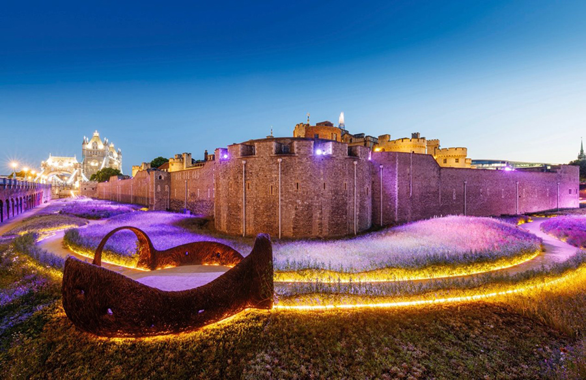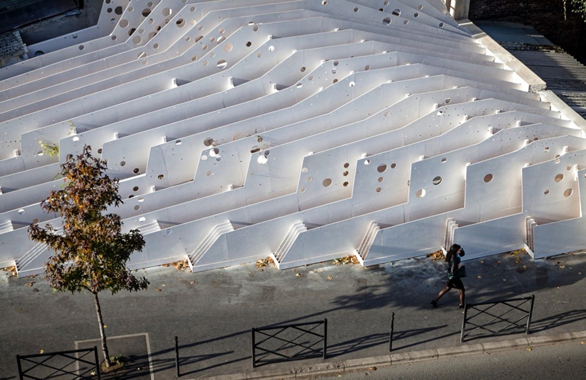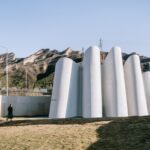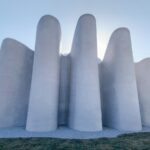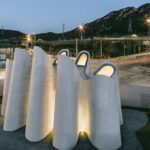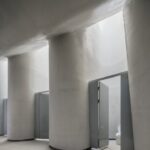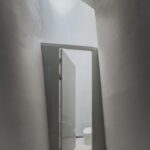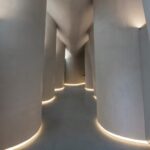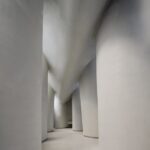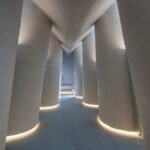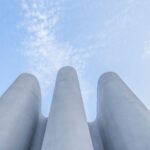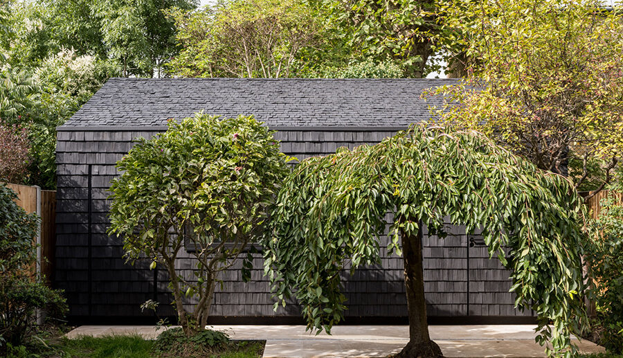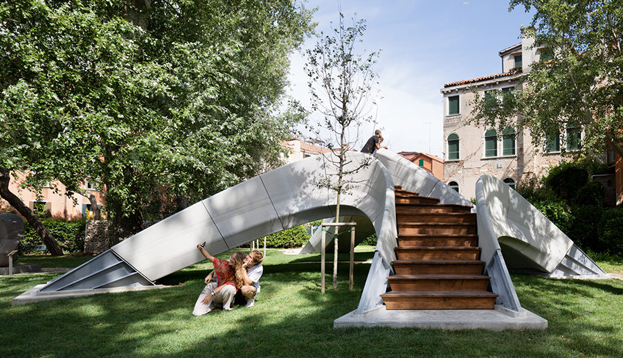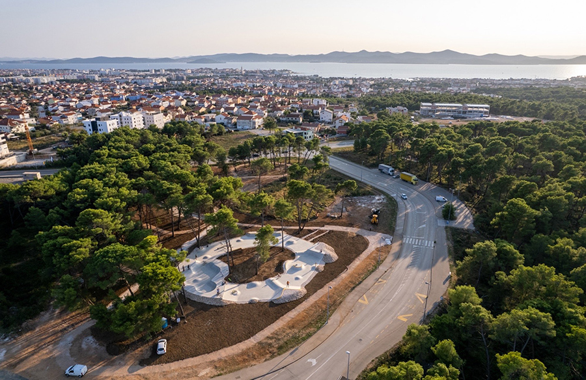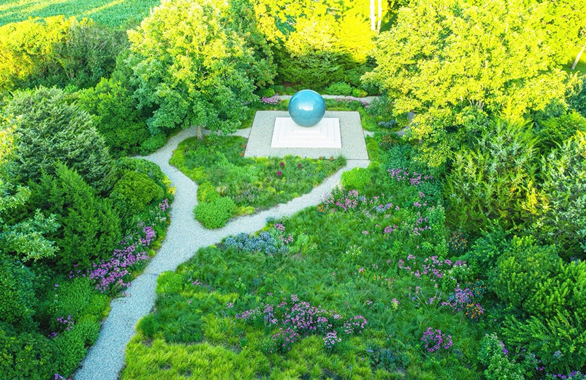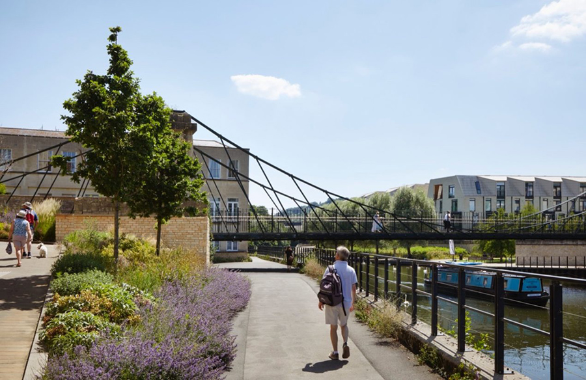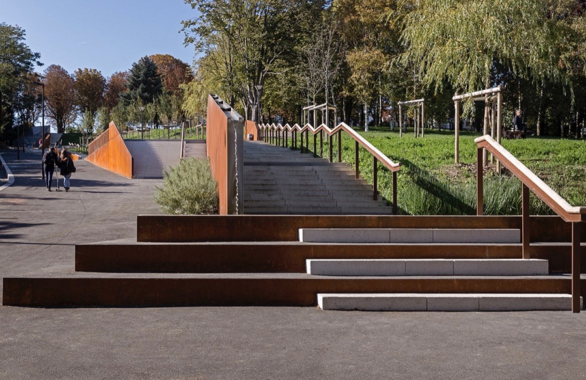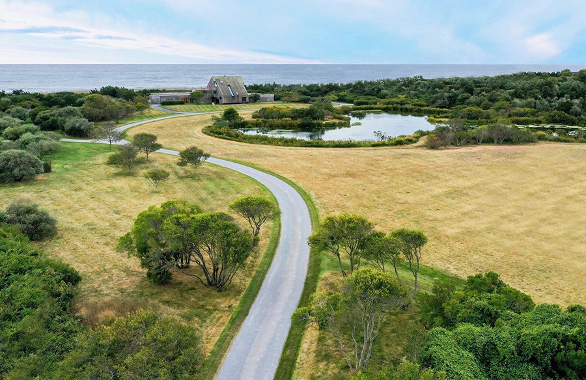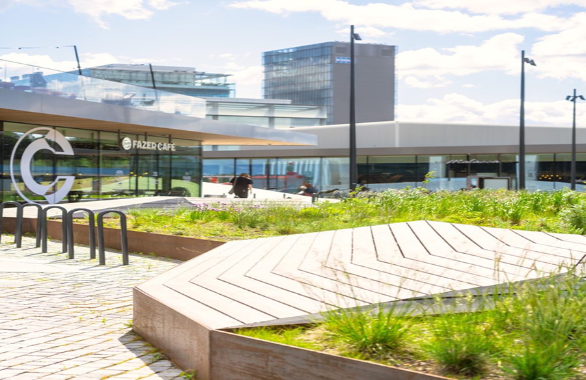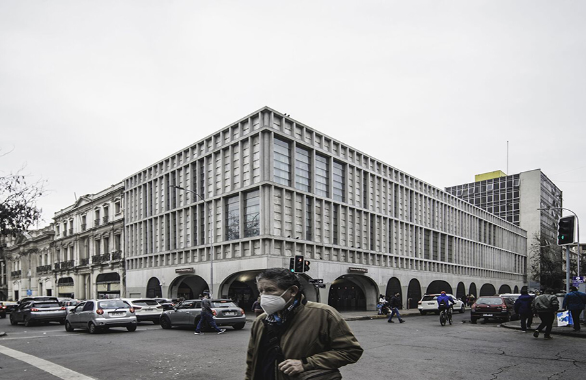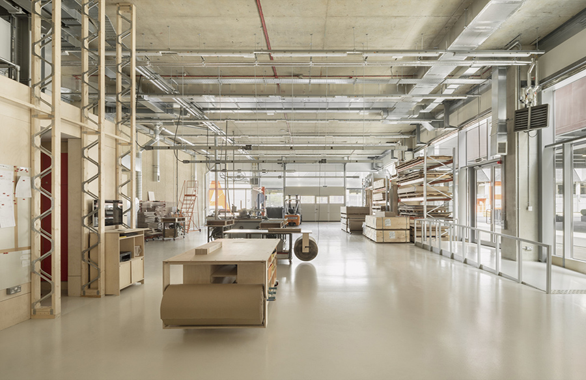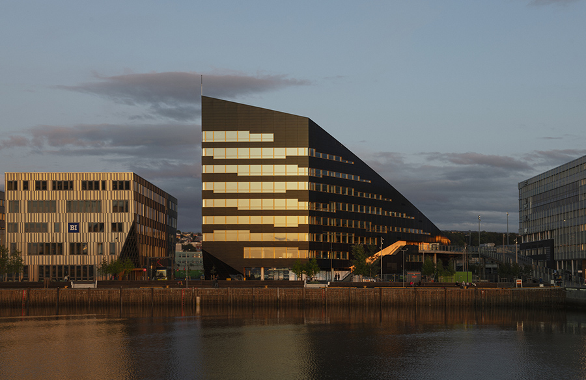Sky Light Public Restroom: A Sanctuary for Women and Families
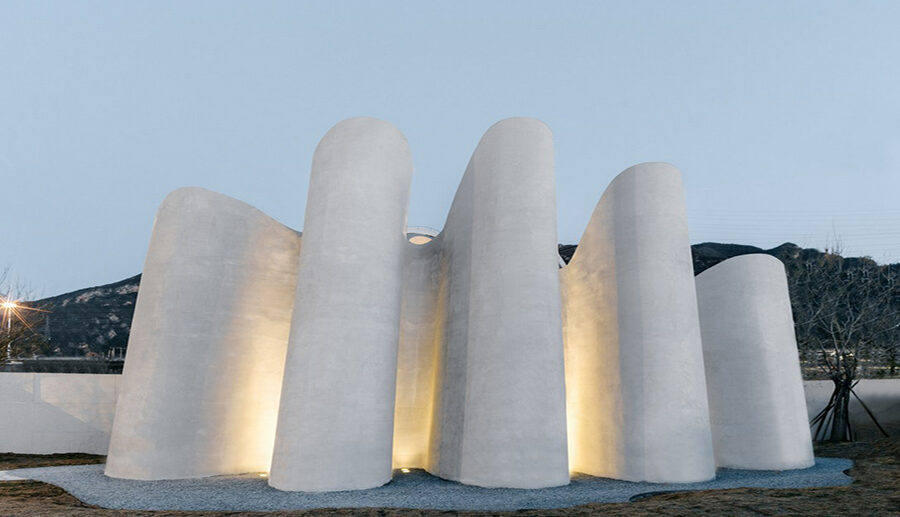
Introduction: Redefining Public Restrooms
Situated in Moofland, a bustling destination in Mentougou, Beijing, the Sky Light Public Restroom stands as an innovative infrastructure designed by the People’s Architecture Office. Completed in 2022, this unique facility reimagines traditional public restrooms, catering specifically to the needs of women, mothers, and infants within a vibrant public park setting.
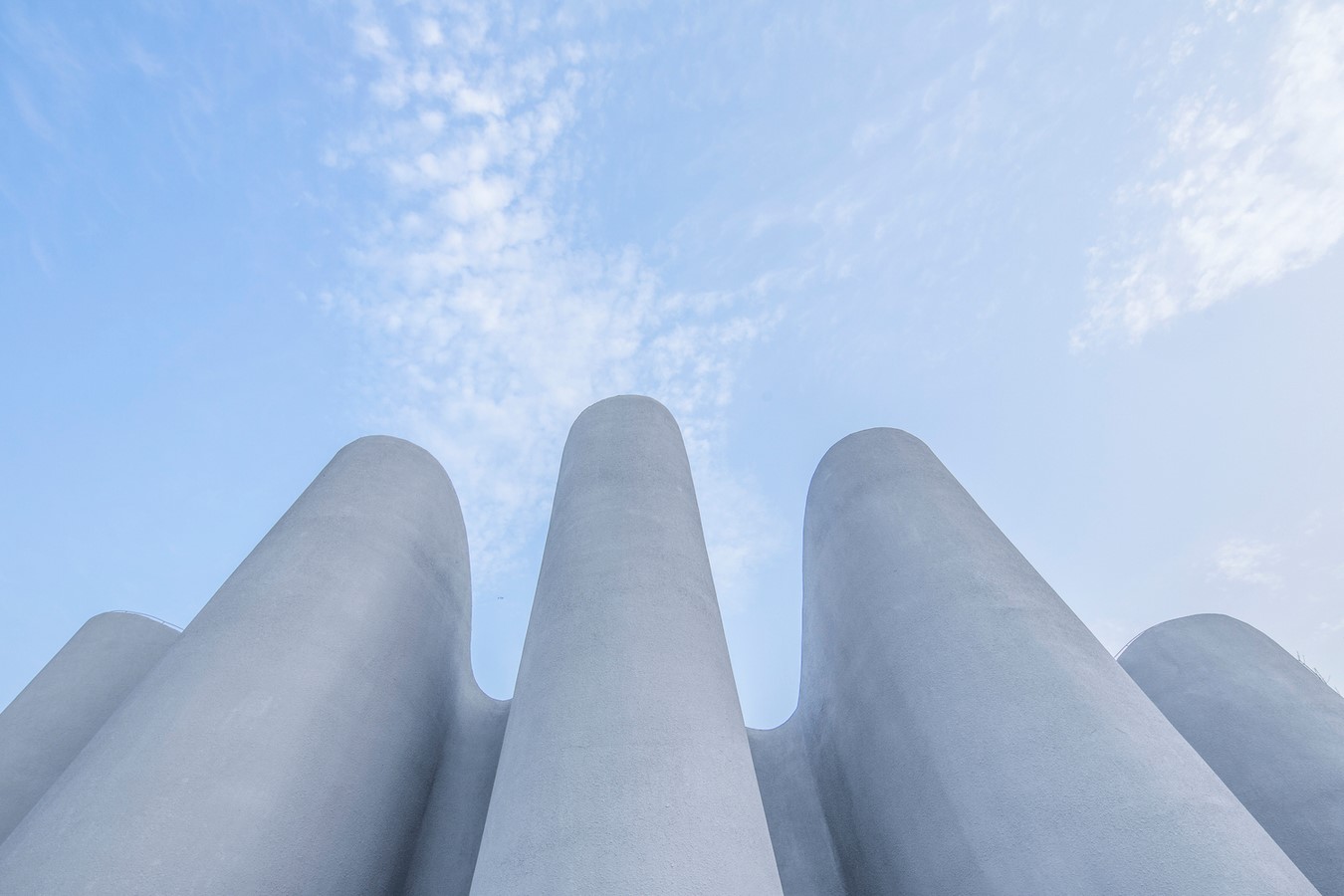
Architectural Design: Curvilinear Elegance
The restroom’s design revolves around a meandering wall that encloses distinct compartments, creating an irregular yet cohesive space. The central circulation area features a lower ceiling height, while the cubicle spaces on either side are elevated to introduce ample natural light. Entrances at both ends boast greater height, enhancing accessibility and openness. The interplay of light within the interior dynamically interacts with the curvilinear geometry of the space, creating a visually captivating environment.
Inclusive Amenities: Catering to Diverse Needs
Each compartment within the Sky Light Public Restroom is a tapered space crowned with a light well, allowing sunlight to permeate the interior. This design choice elevates the restroom experience, transforming it into a ceremonial space imbued with a sense of tranquility. To accommodate the needs of mothers and babies, separate compartments with dedicated washbasins emphasize inclusivity and convenience. Hand washing stations strategically placed throughout the common area further enhance accessibility for visitors.

Materiality and Aesthetics: Harmonizing Light and Texture
Micro-cement finishes adorn the interior walls and ceilings, accentuating the flow of natural light throughout the space. Partition doors feature painted glass finishes, creating a subtle contrast against the textured micro-cement surfaces. The deliberate omission of seals on the compartment doors maintains spatial continuity, blurring the boundaries between interior and exterior realms.
Illumination and Form: Embracing Organic Light
Skylights punctuate the ceiling, flooding the interior with sunlight and accentuating the restroom’s organic form. The interplay of light and shadow animates the curvilinear folds, enhancing the spatial experience and fostering a sense of serenity within the facility.

Conclusion: A Sanctuary of Serenity and Inclusivity
The Sky Light Public Restroom redefines conventional notions of public facilities, offering a sanctuary where women, mothers, and families can find solace amidst the bustling urban landscape. Through thoughtful design, inclusive amenities, and a harmonious integration of light and form, the People’s Architecture Office has created a space that transcends its utilitarian function, embodying principles of serenity, inclusivity, and architectural elegance.
