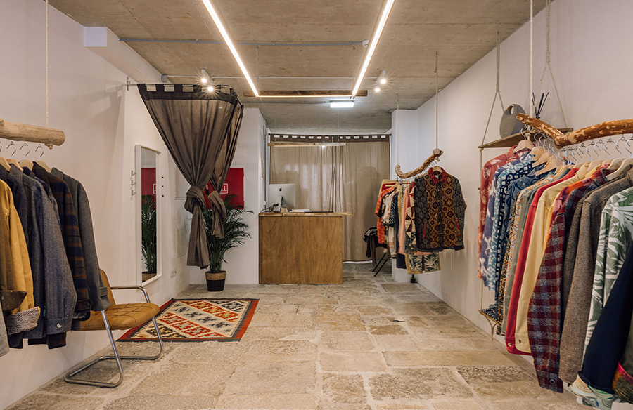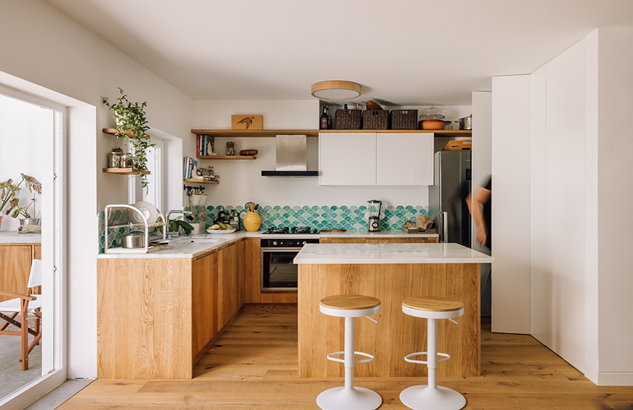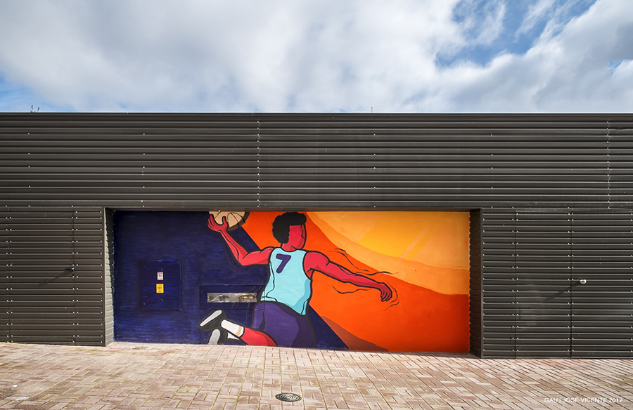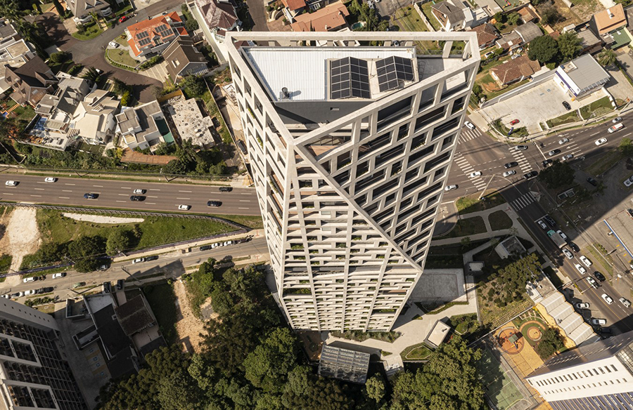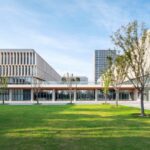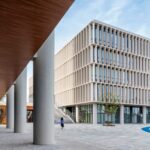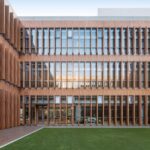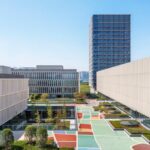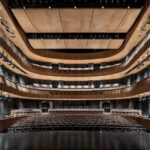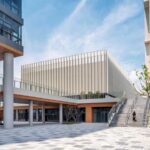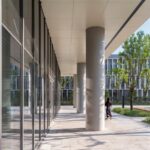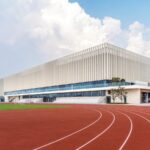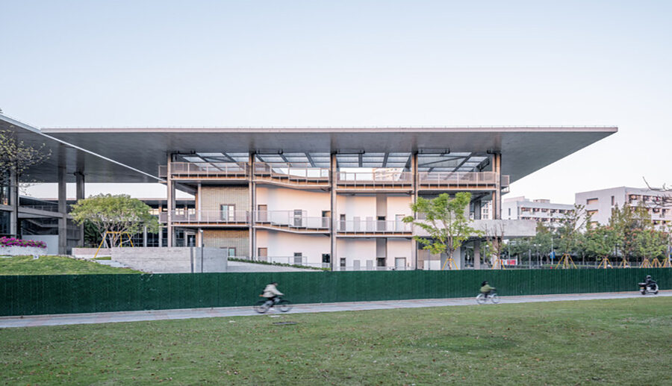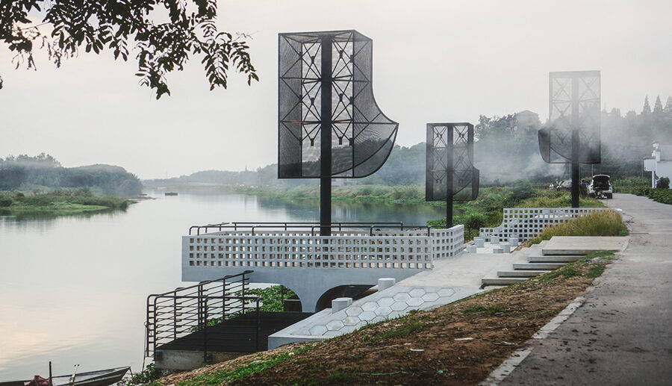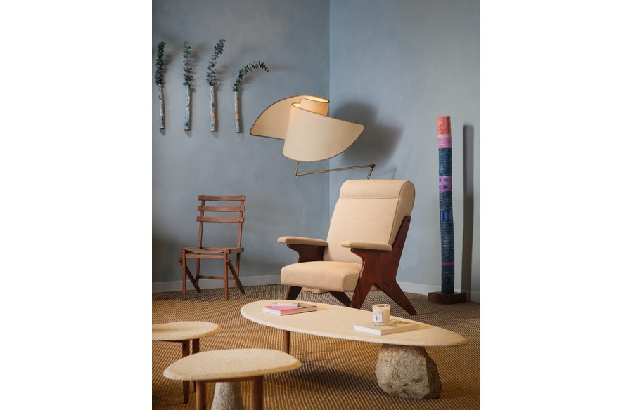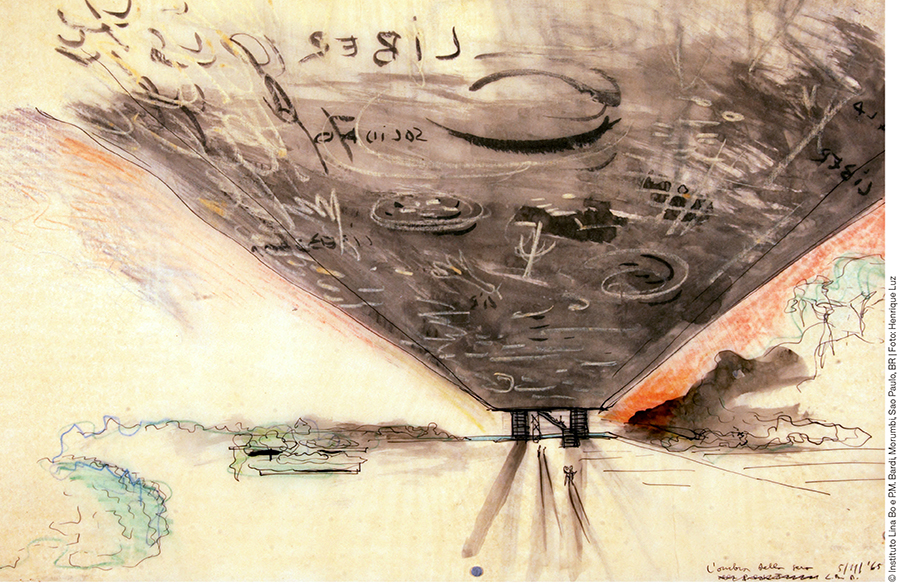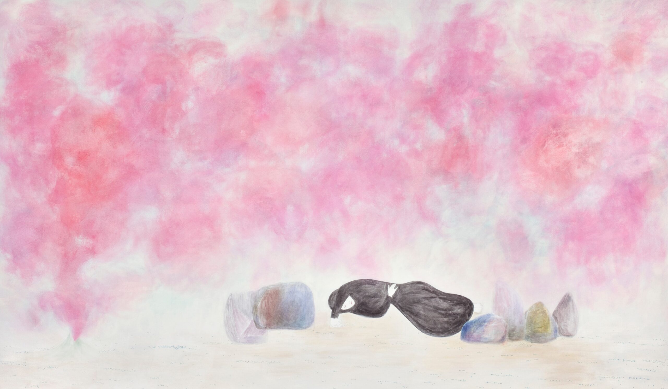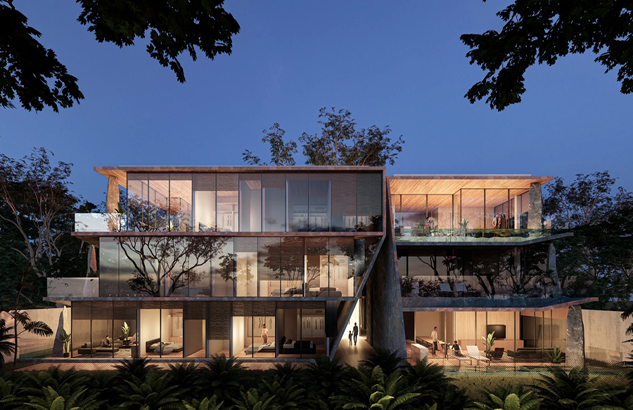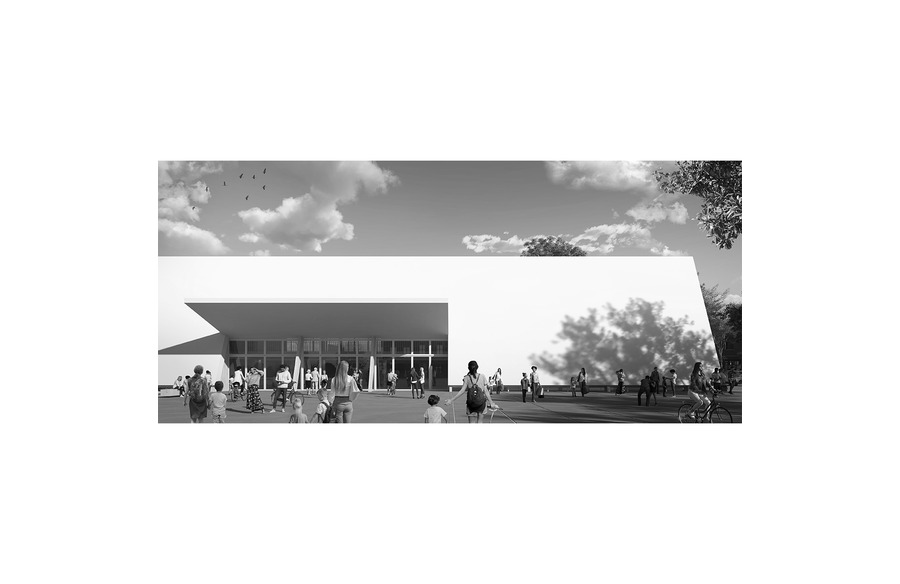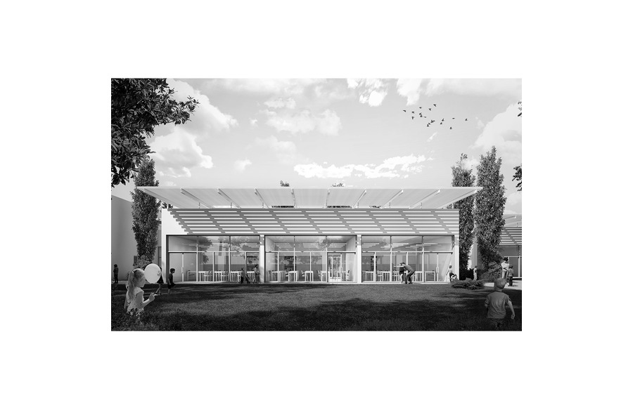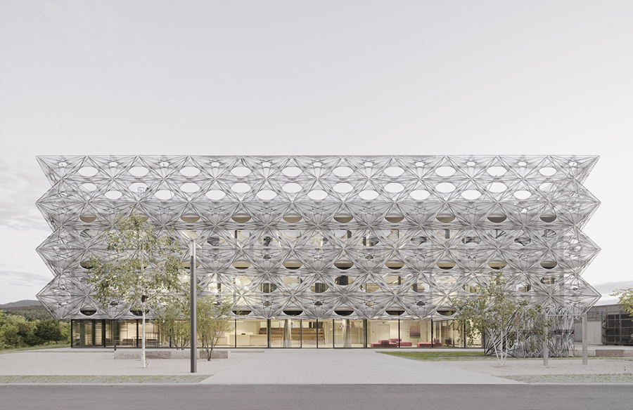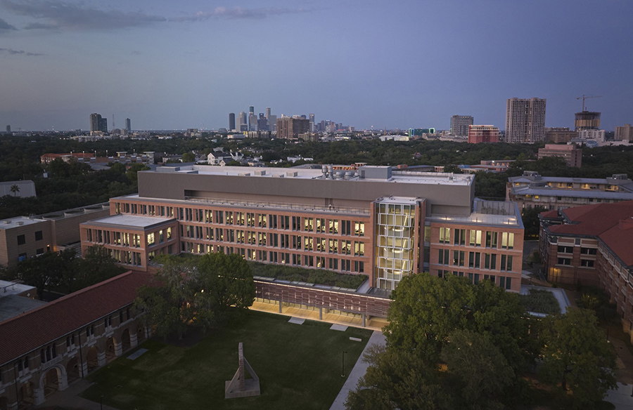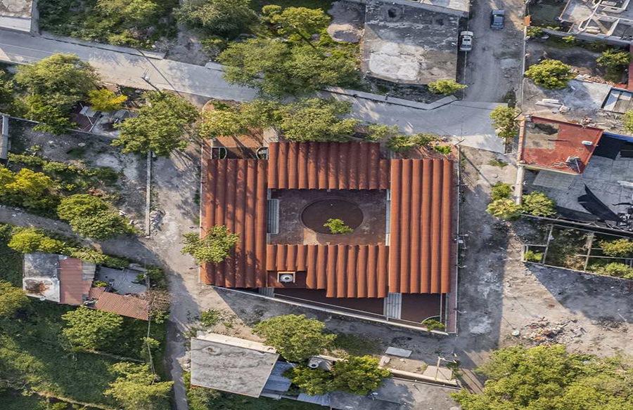Whittle School and Studios Suzhou Campus A Modern Learning Haven
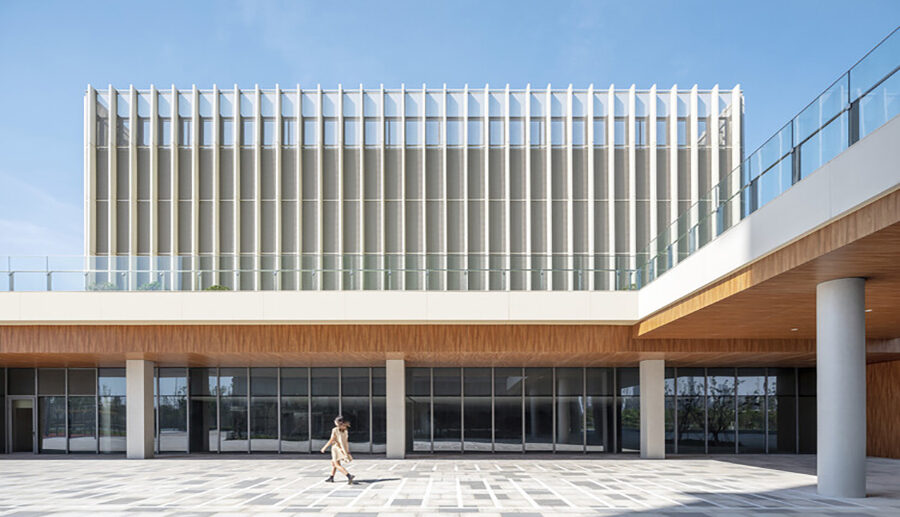
Architects: Perkins Eastman
Area: 119000 m²
Year: 2022
Photographs: Fangfang Tian
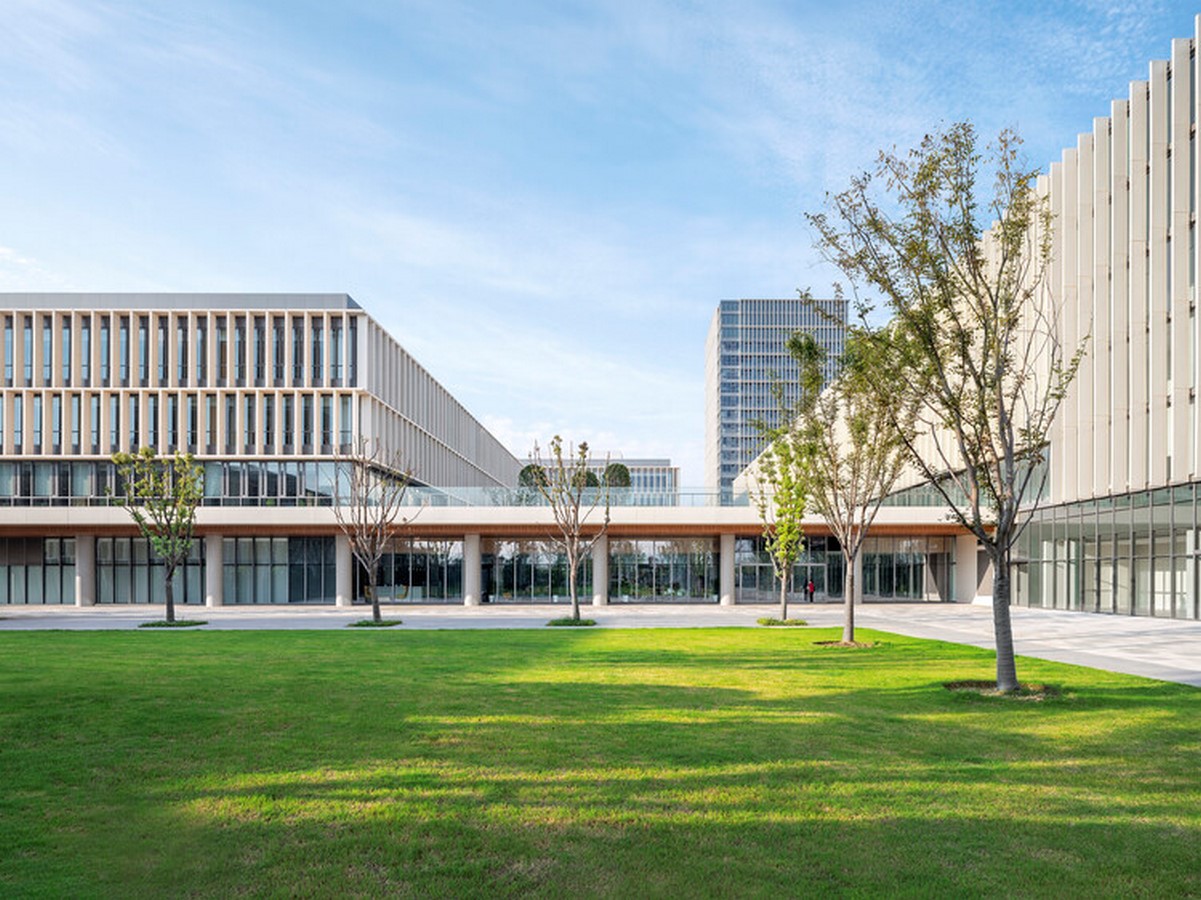
A Waterfront Oasis for Learning
Nestled on a sprawling 7.5-hectare waterfront site in Suzhou, China, the Whittle School and Studios Suzhou Campus, designed by Perkins Eastman, stands as a testament to modern educational architecture. With a convenient 19-minute commute from Shanghai, this purpose-built facility spans 119,000 square meters and accommodates 2,500 students from Pre-K through 12th grade in a boarding school environment.

Designing for Learning Anytime, Anywhere
Embodying the Whittle philosophy, “learning happens any place all the time,” the campus features courtyard-style academic buildings, a sports and performing arts center, and a 1000-student residential hall. The architectural design focuses on providing high-performance, flexible learning spaces that enrich Whittle’s core academic curriculum, fostering interdisciplinary, problem-based projects, bilingual programs, and experiential learning.
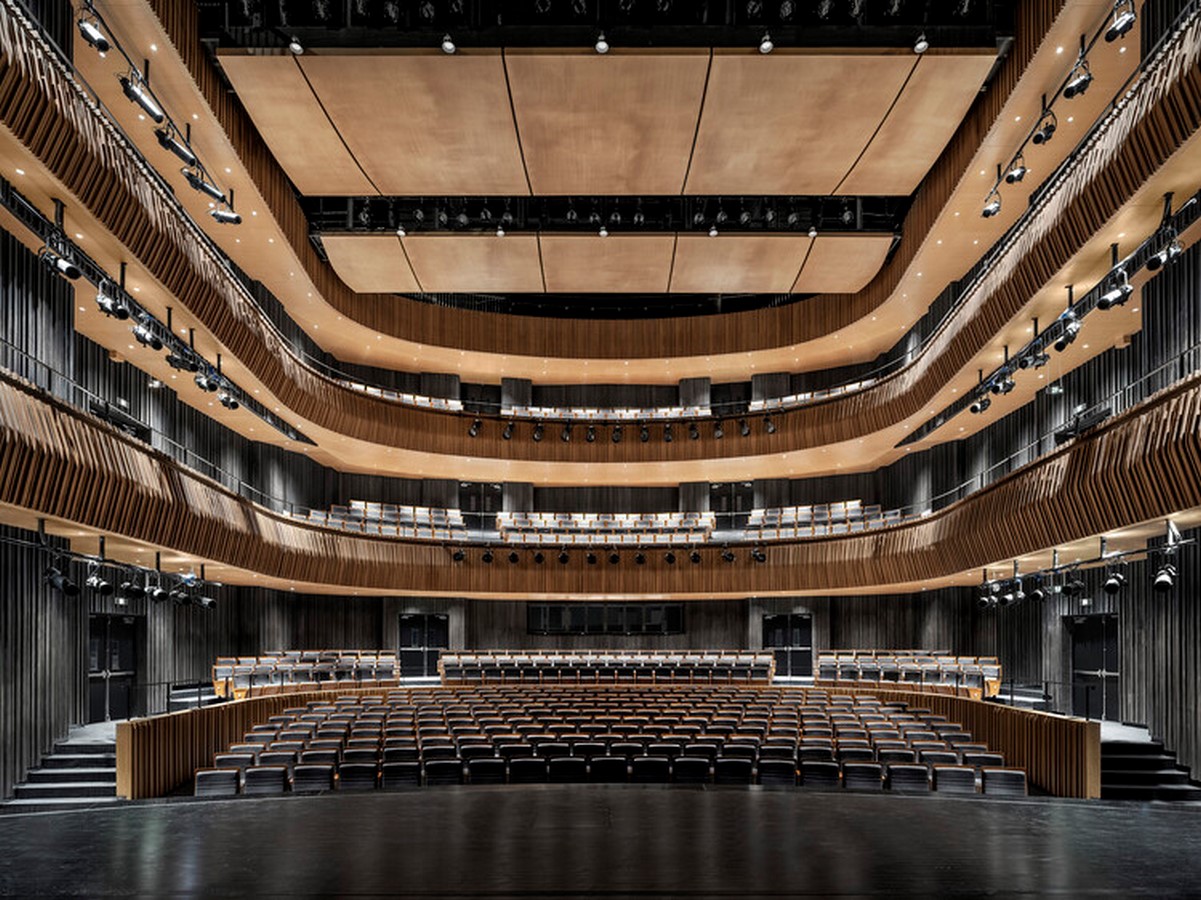
Masterplan Approach
The campus planning strategically responds to external site pressures and internal programmatic needs. Bordered by a waterway, access road, highway, and green buffer, the site naturally divides into two zones: an active sports and living zone along the highway and a contemplative academic zone along the canal. Three academic pavilions, known as “Learning Lanterns,” are positioned along the canal to optimize daylight access. The Shared Community Bar building acts as a transitional buffer, connecting sports fields and the academic zone. A Landscaped Plinth at the ground level integrates teaching pavilions with the sports bar, while the Student Dormitory tower adds a private counterpoint along the canal edge.
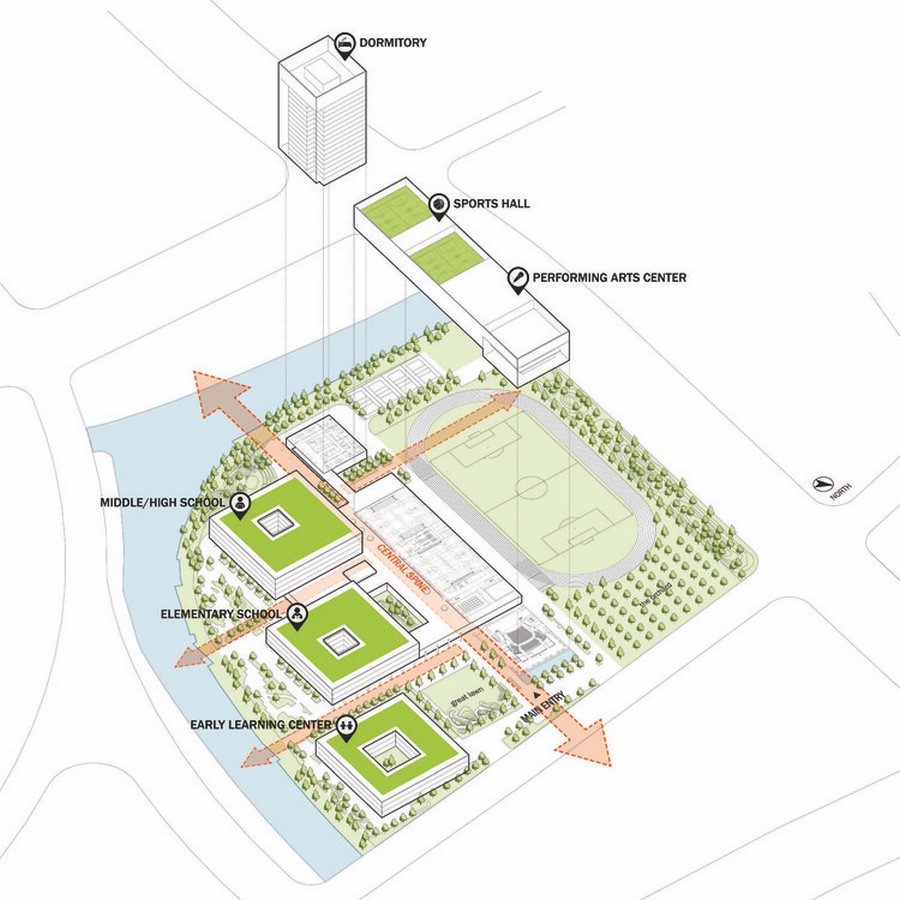
Timeless Architecture with Suzhou Inspiration
Drawing inspiration from historic Suzhou architecture, the design incorporates elements like screens, loggias, courtyards, and gardens, giving the campus a timeless appeal. The exterior facade design is marked by a high-tech brise-soleil, constructed from ultra-high-performance concrete (UHPC), providing daylight control and identity to different functional components. The ground floor loggias create a sheltered outdoor path, allowing students to navigate the campus comfortably while engaging with the architecture and landscape.

High-Tech Façade Elements
The brise-soleil acts as a cohesive design element, addressing specific orientation, layout, glare reduction, and sunlight harvesting needs for each building. It is a major component of a high-performance exterior wall system, showcasing the fusion of aesthetics and functionality in the architectural approach.

A Beacon of Learning Excellence
With a focus on sustainability, the campus is designed to meet LEED for Schools Silver benchmark and China Greenstar (two-star) requirements. The Whittle School and Studios Suzhou Campus emerges as a premier boarding school campus in Asia, reflecting a commitment to innovative learning environments that inspire and nurture future generations.
