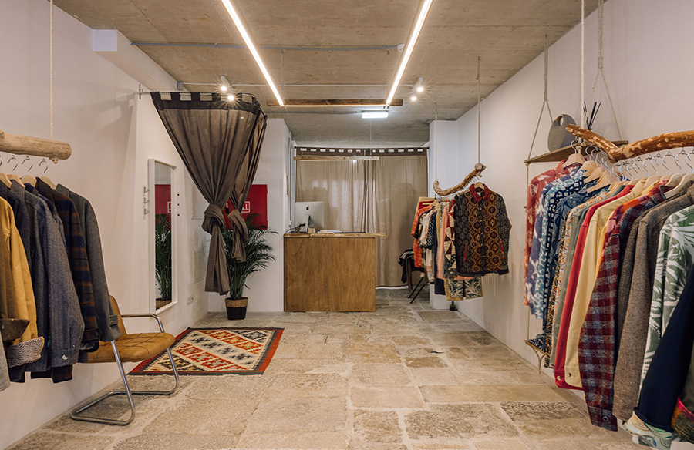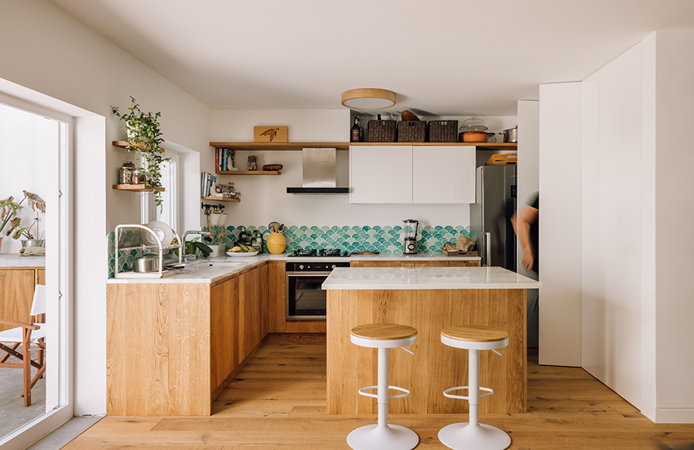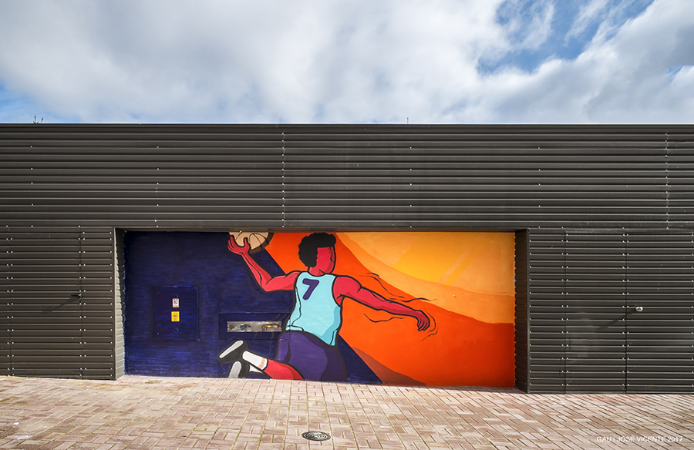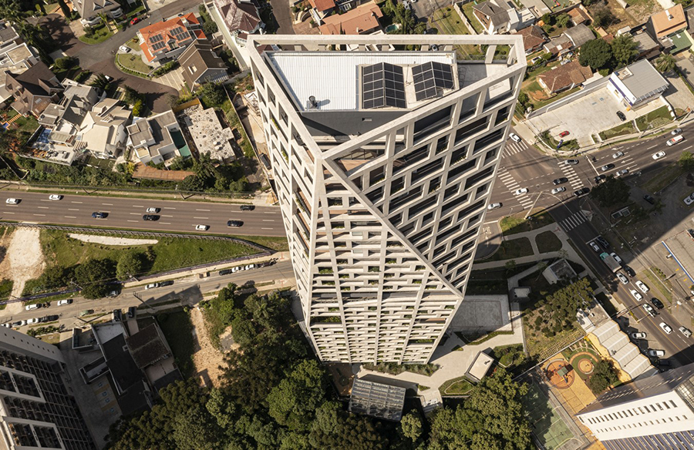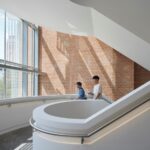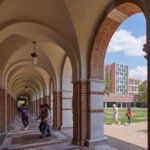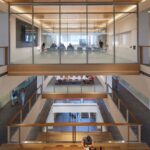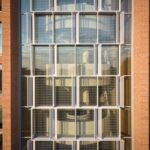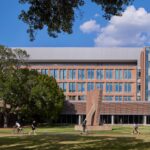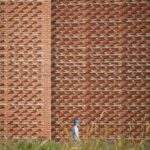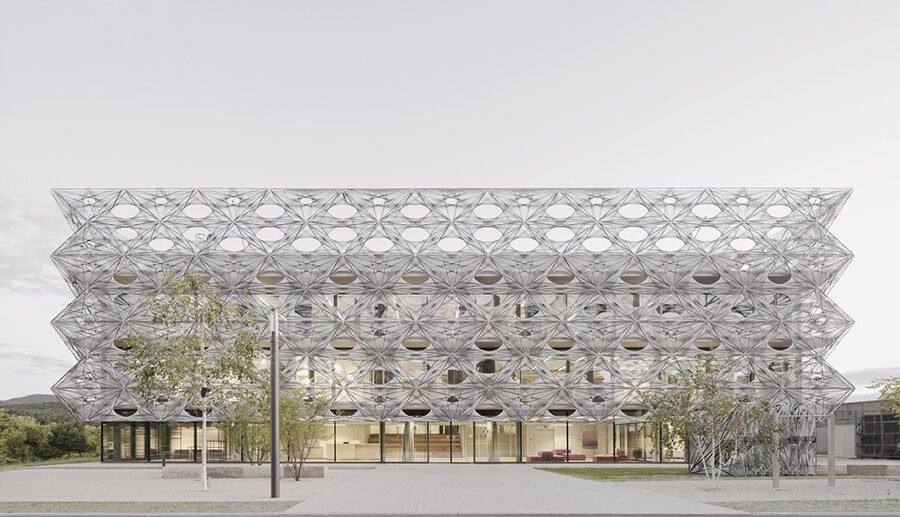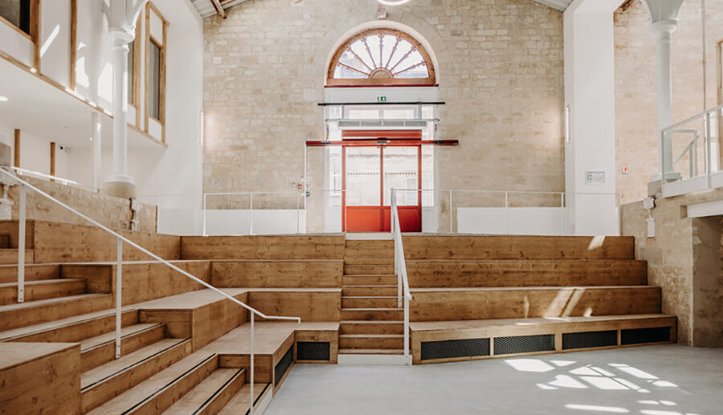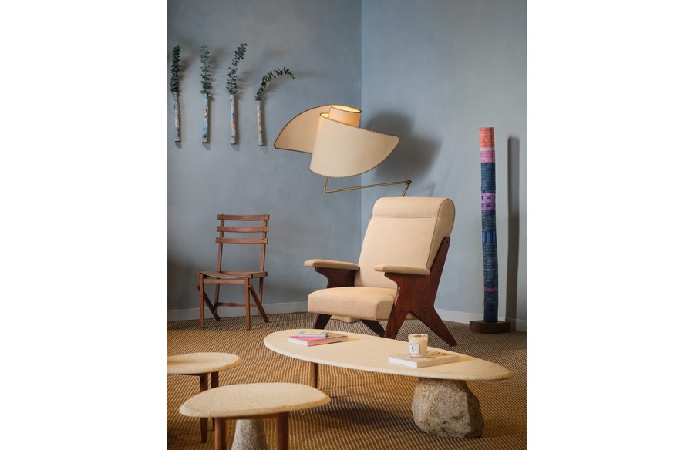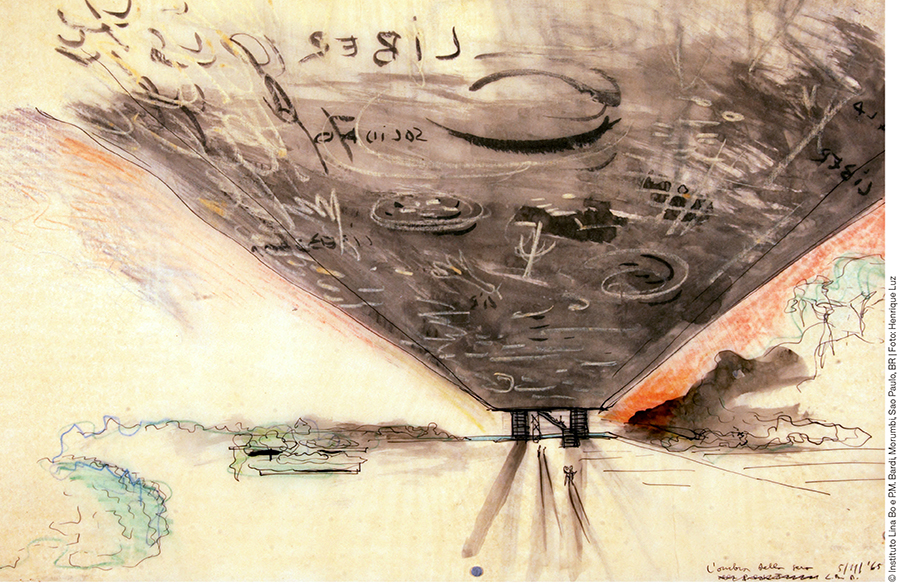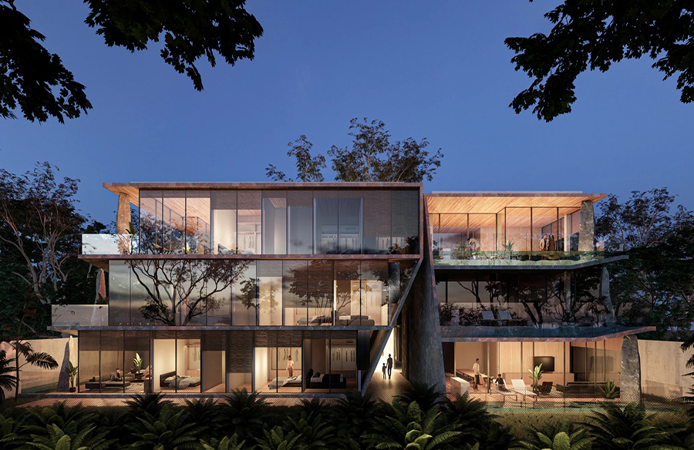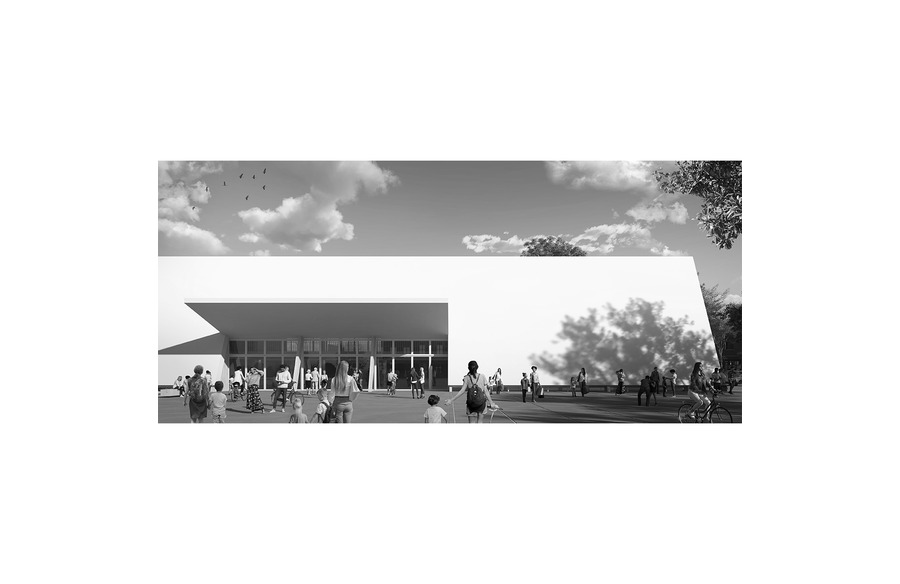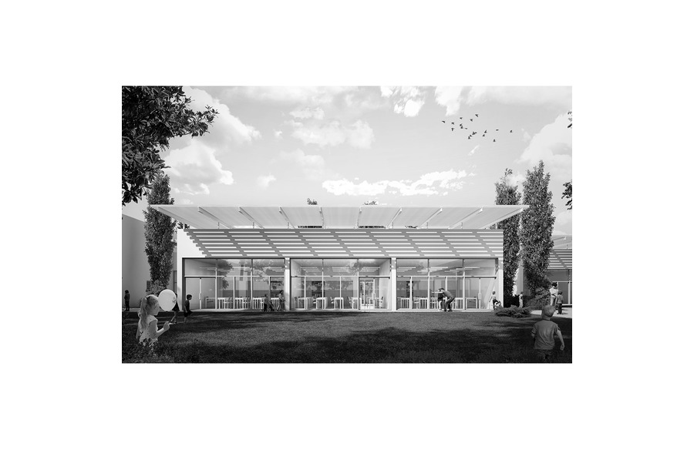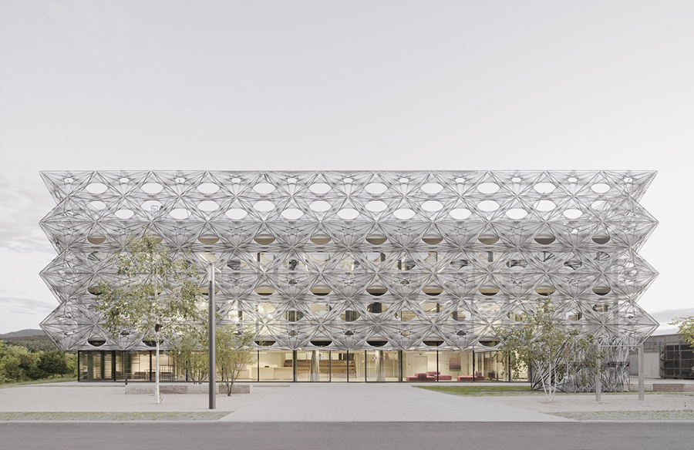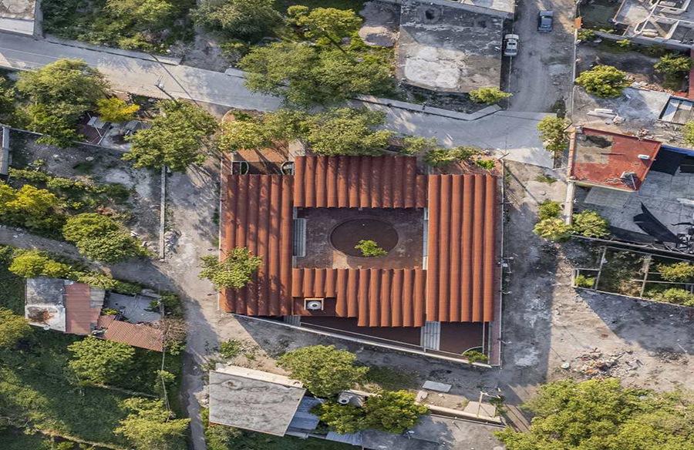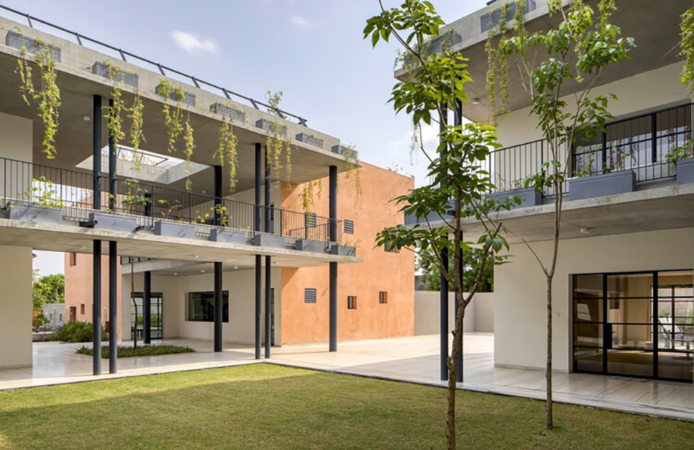Ralph S. O’Connor Building Pinnacle of Research at Rice University
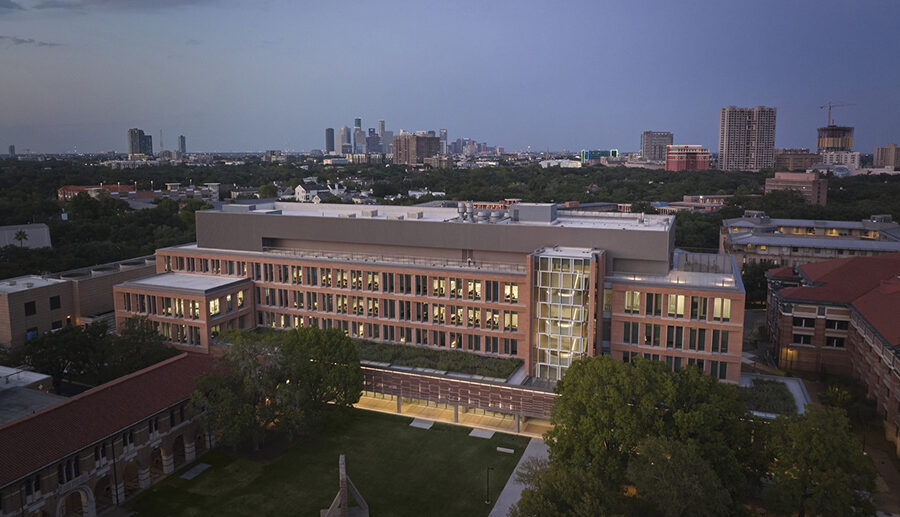
Architects: Skidmore, Owings & Merrill
Area: 251,400 ft²
Year: 2023
Photographs: Dave Burk, Lucas Blair Simpson
Main Contractor: Anslow Bryant Construction LTD
Structural Engineer: IMEG Corp.
Landscape Architecture: OJB Landscape Architecture
Sustainability Consultant: SOM
Acoustics: Salter
MEP Engineer: Wylie
Vertical Transportation: Edgett Williams Consulting Group
Lighting Design: Loisos + Ubbelohde
Geotechnical: Ulrich Engineers, Inc.
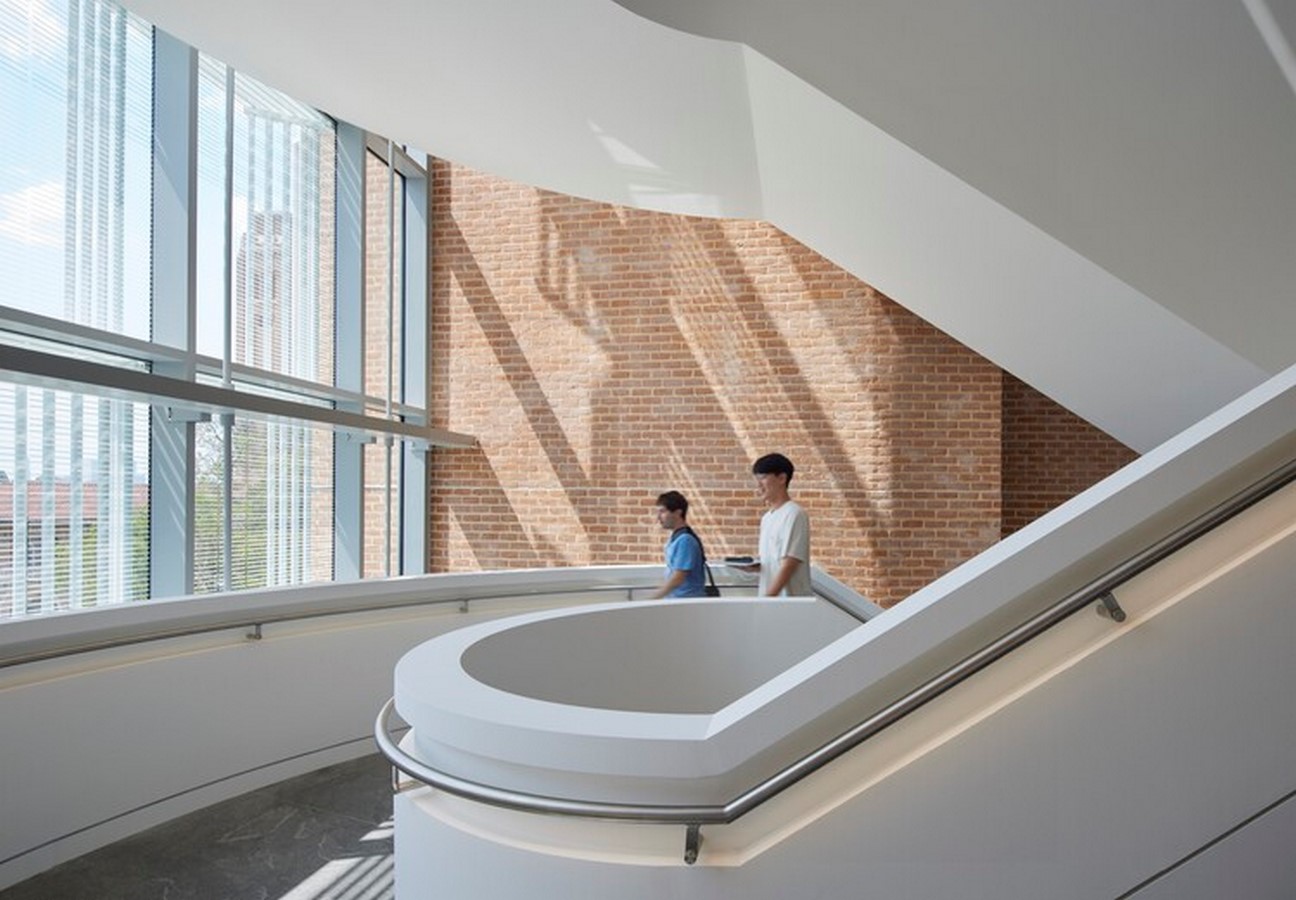
Unveiling the Ralph S. O’Connor Building
Rice University proudly introduces the Ralph S. O’Connor Building for Engineering and Science, the latest and most extensive addition to its historic core campus. Designed by Skidmore, Owings & Merrill, this 250,000-square-foot facility is a testament to Rice University’s commitment to scientific excellence, technological innovation, and collaborative research endeavors. Situated in Houston, Texas, the campus already renowned for its academic prowess is further enriched by this cutting-edge research facility.
A Nexus for Interdisciplinary Collaboration
The O’Connor Building stands as an epicenter for interdisciplinary collaboration, offering state-of-the-art laboratories, classrooms, offices, a café, and interactive gathering spaces. The facility prioritizes technology-rich environments, aligning seamlessly with the University’s mission to lead in scientific discovery and attract top-tier scientific and engineering talents. With a focus on fostering collaboration, the building is structured to cater to advanced materials, quantum science and computing, urban research and innovation, and the energy transition.
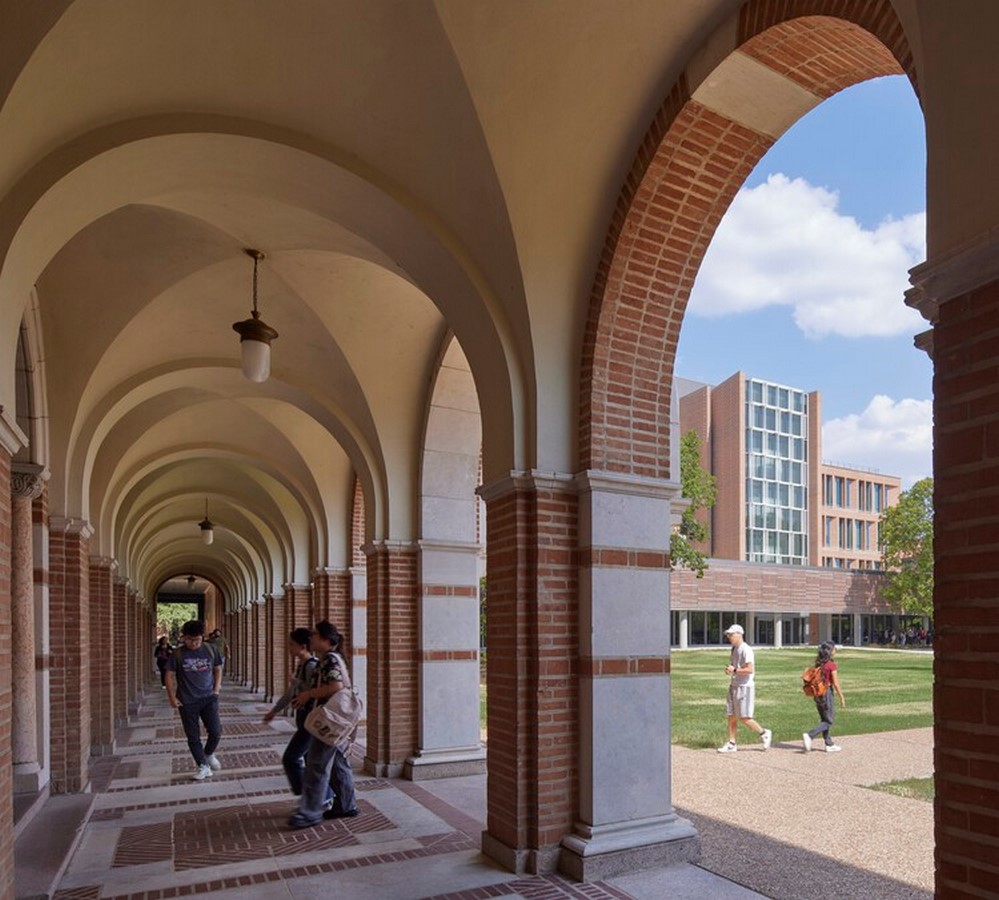
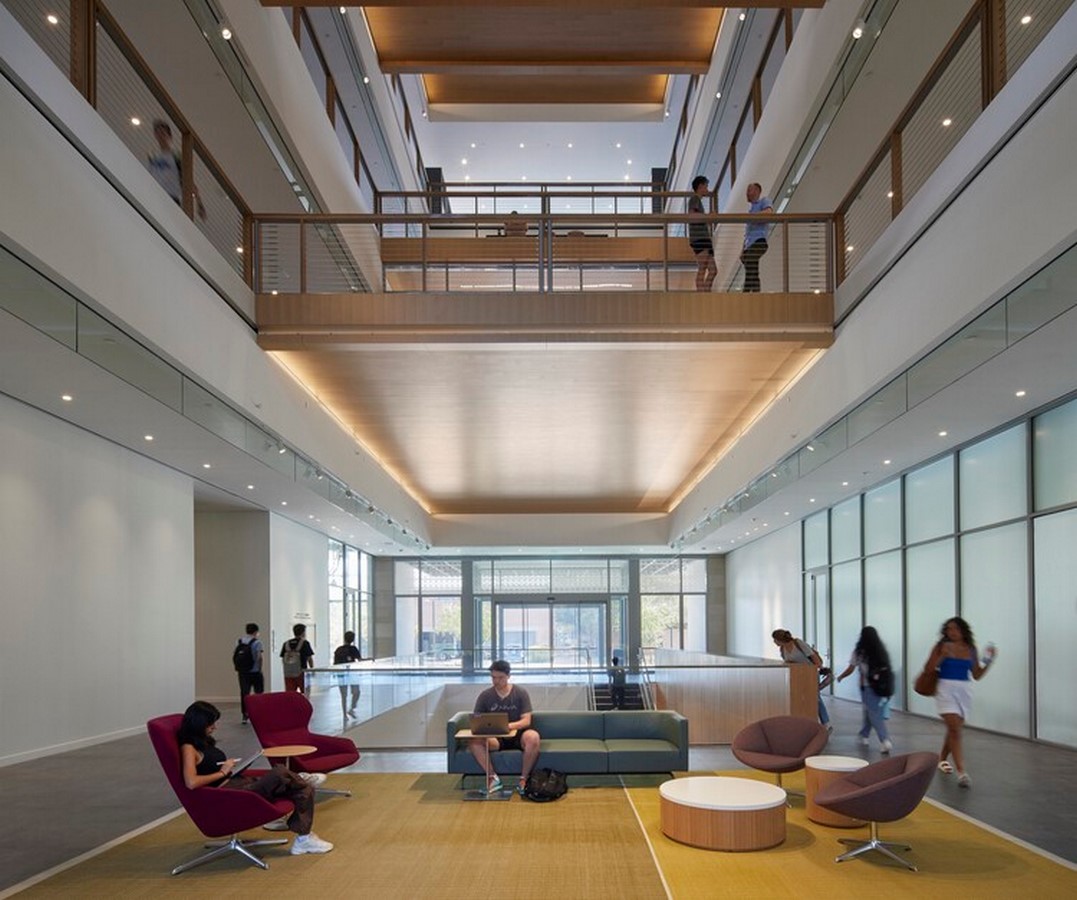
Architectural Design and Spatial Connectivity
The architectural design emphasizes connectivity and interaction. A five-story central atrium serves as a hub, linking seminar rooms, break areas, and informal gathering spaces. The transparent glass facade at the atrium’s ground level showcases the vibrant activities within. A sculptural stair at the main entrance, framed by brick walls and a fritted glass wall, adds an artistic touch to the building’s entrance. The design strategically integrates stepped double-height collaboration areas, conference rooms, and break areas to encourage spontaneous learning and connection.
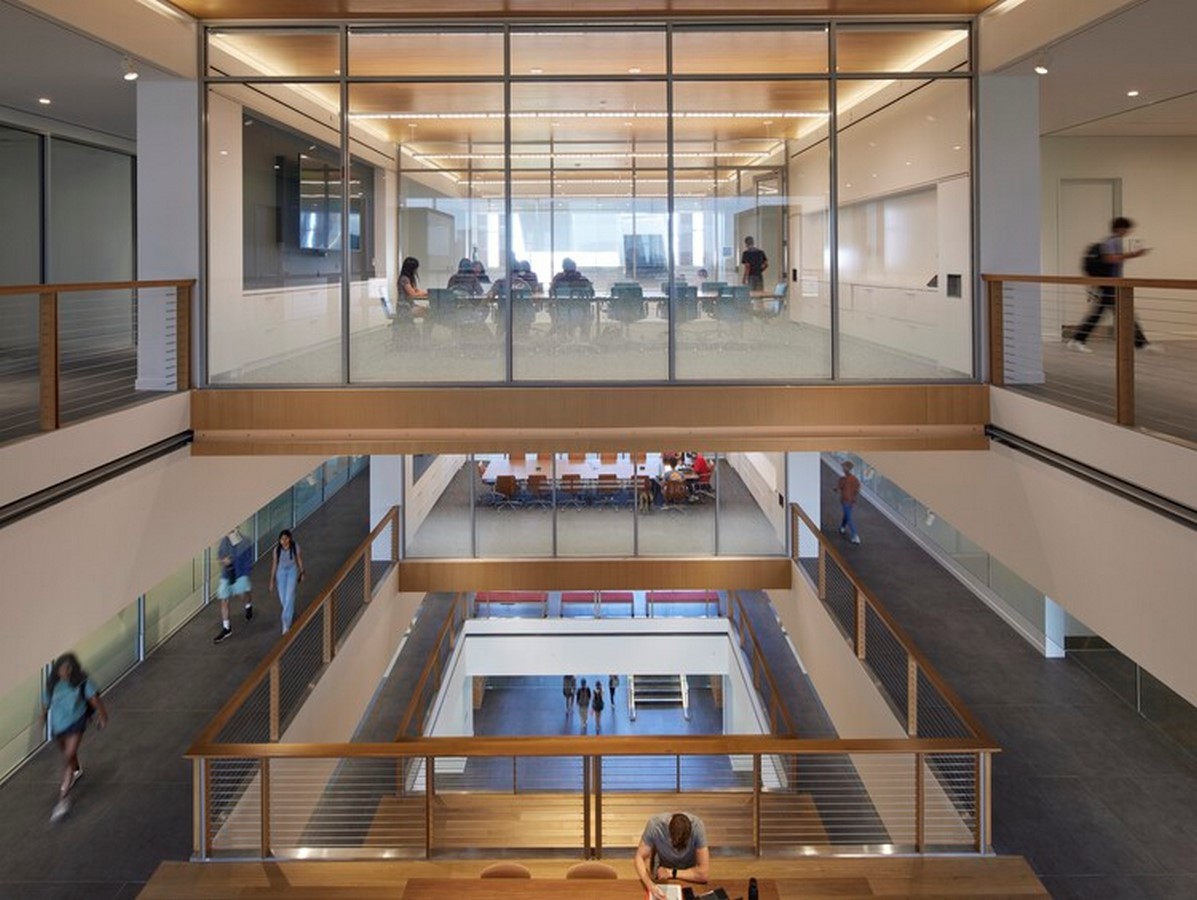
Preserving Heritage and Aesthetics
Maintaining the distinctive aesthetics of the historic campus, the O’Connor Building’s facade combines brick and punched windows, accentuated by angled brick pilasters and fins. The covered arcade along the western edge features a delicate brick and stone veil, moderating sunlight for thermal and visual comfort. This architectural consistency, combined with a robust art program incorporating works from world-recognized artists, preserves the identity of Rice University’s historic campus.

Sustainability and Reduced Carbon Footprint
The commitment to sustainability is evident in both passive and active design strategies. The design maximizes daylight, strategically places angled pilasters and vertical fins, and incorporates skylights to soften the Texas sun. Passive strategies, coupled with an energy-efficient HVAC and lighting system, result in laboratories that use 50 percent less energy than comparable research spaces. This commitment to sustainability aligns with the University’s vision for environmentally conscious and responsible infrastructure.

The Ralph S. O’Connor Building emerges as a symbol of progress and collaboration, embodying Rice University’s dedication to advancing scientific research and innovation.
