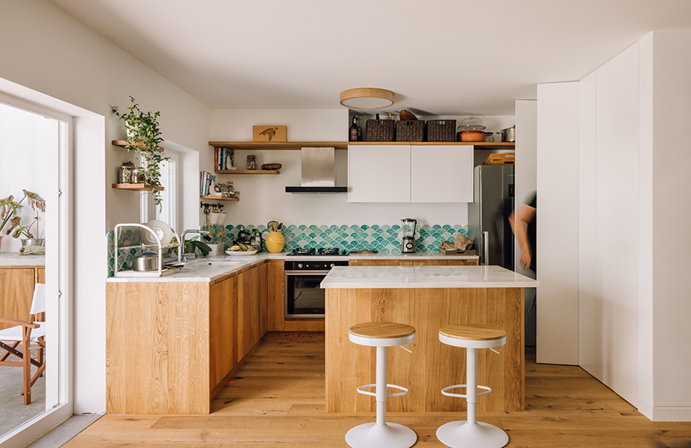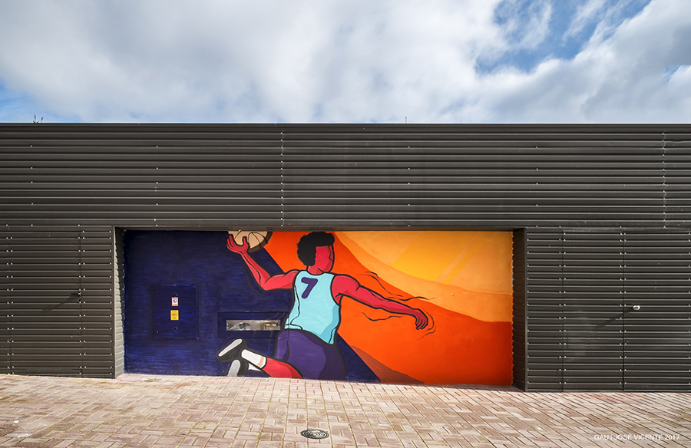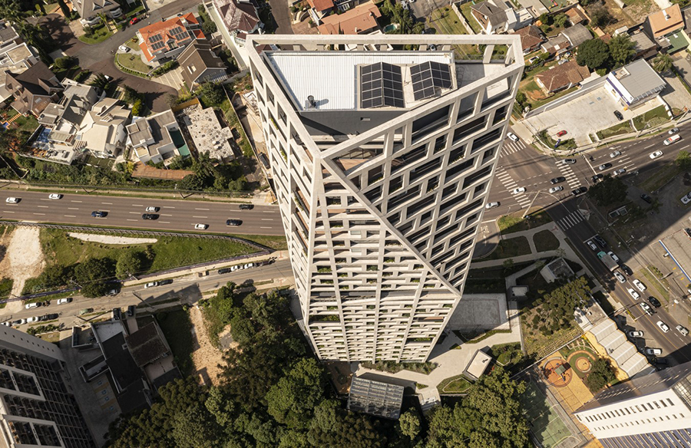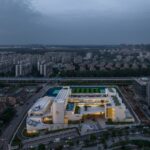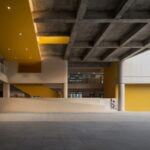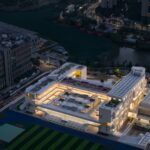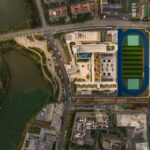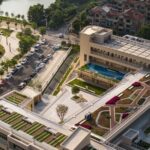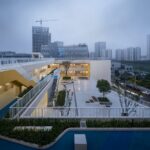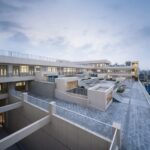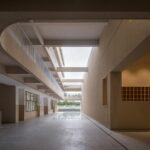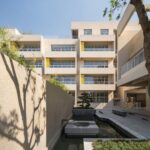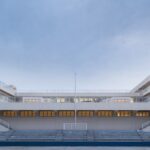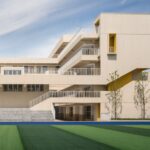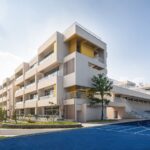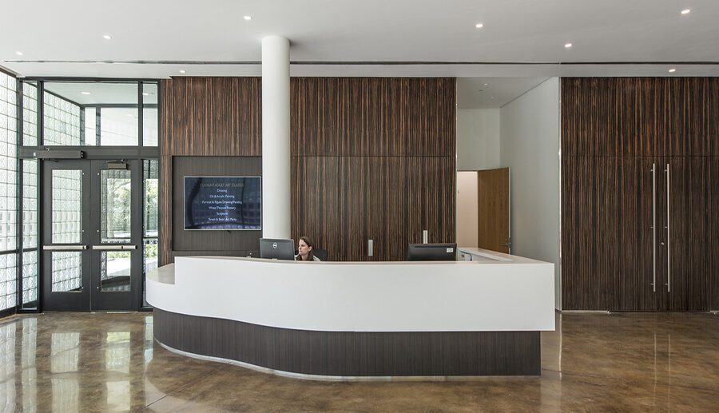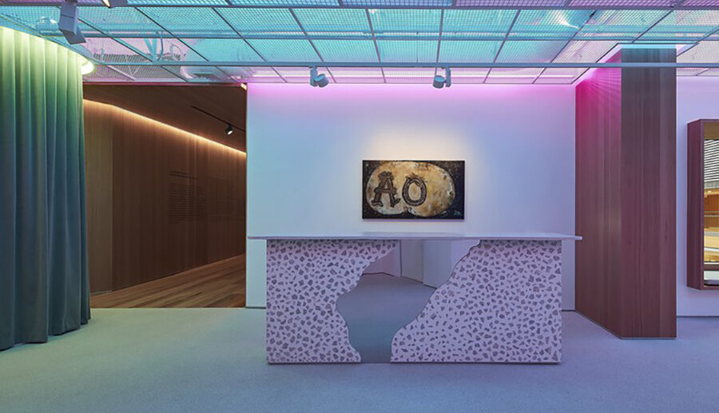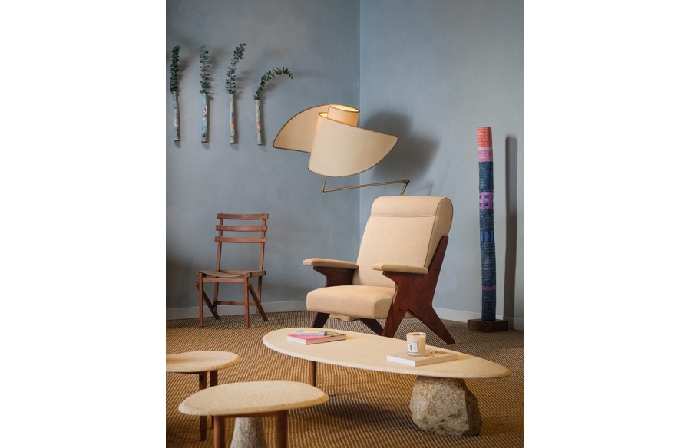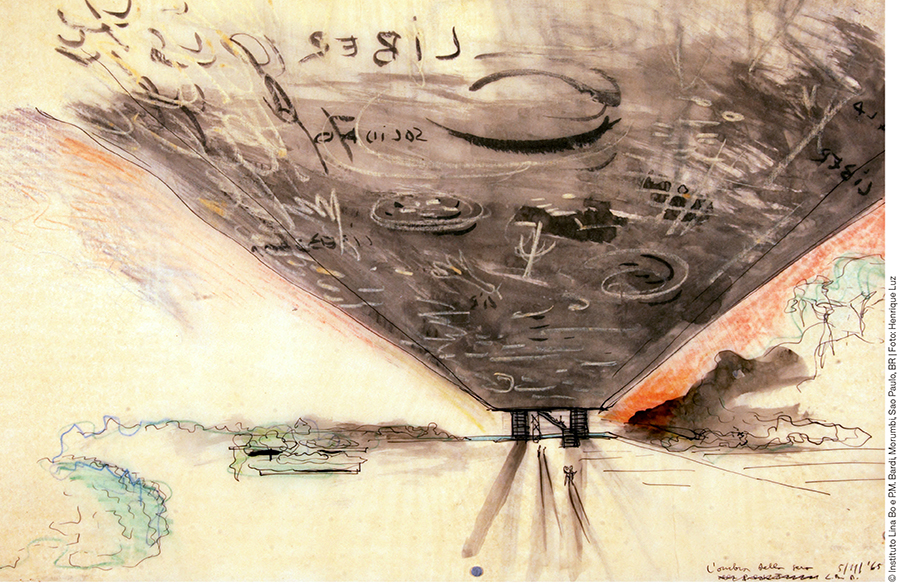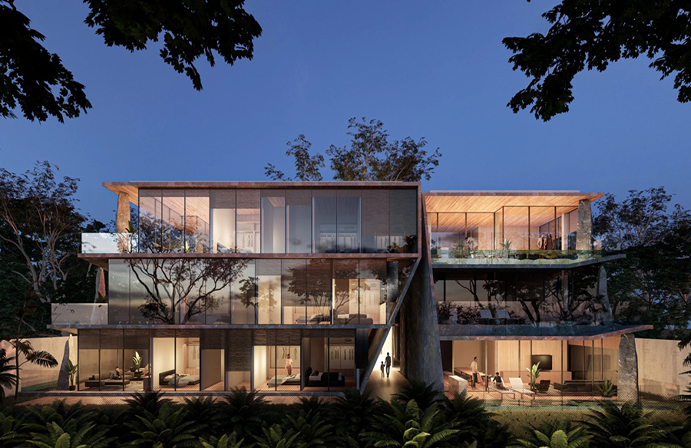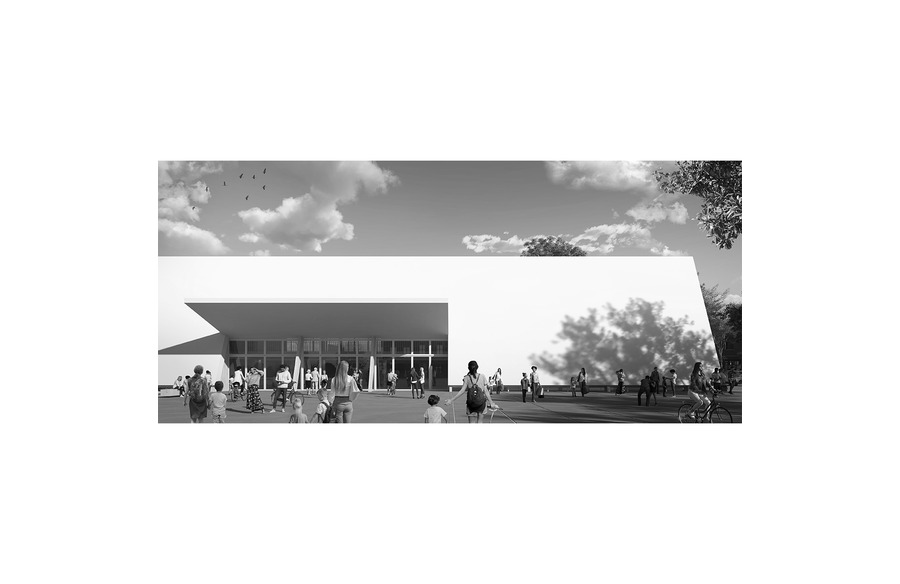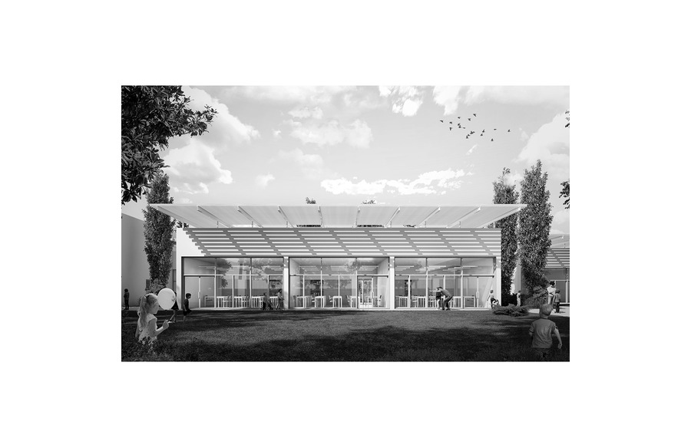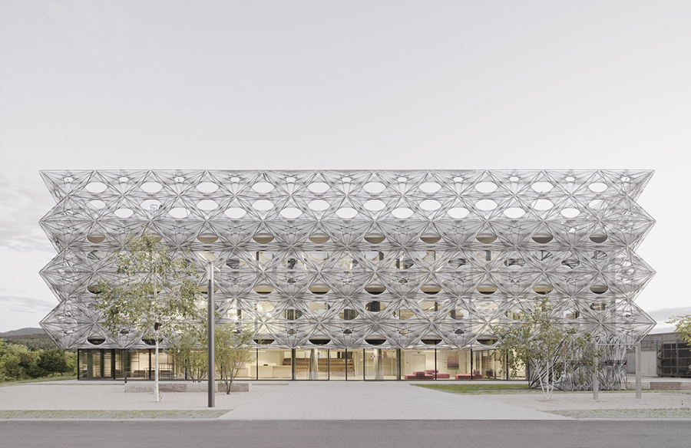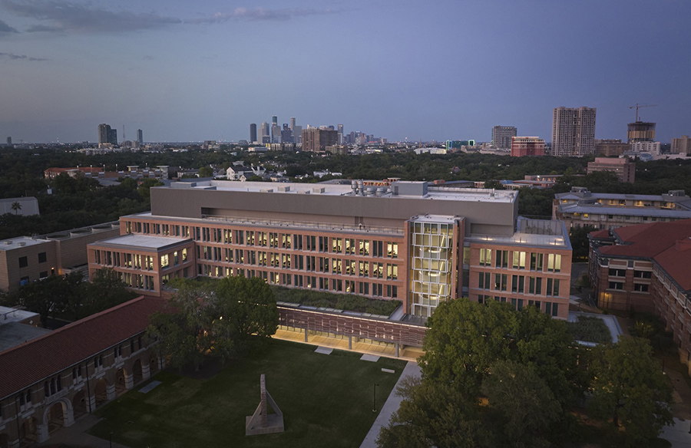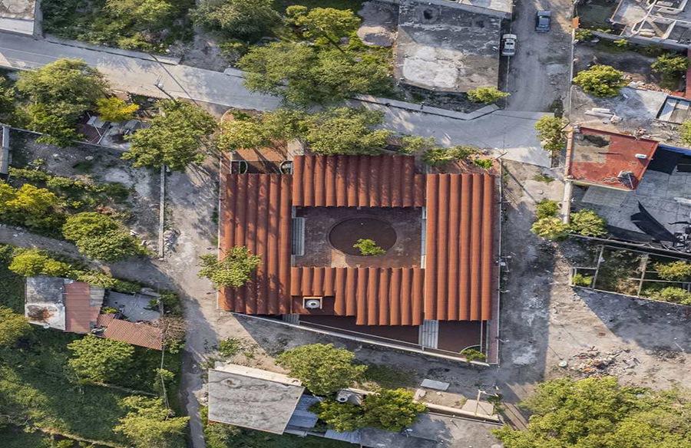Innovative Spatial Design Wenqi Road Primary School
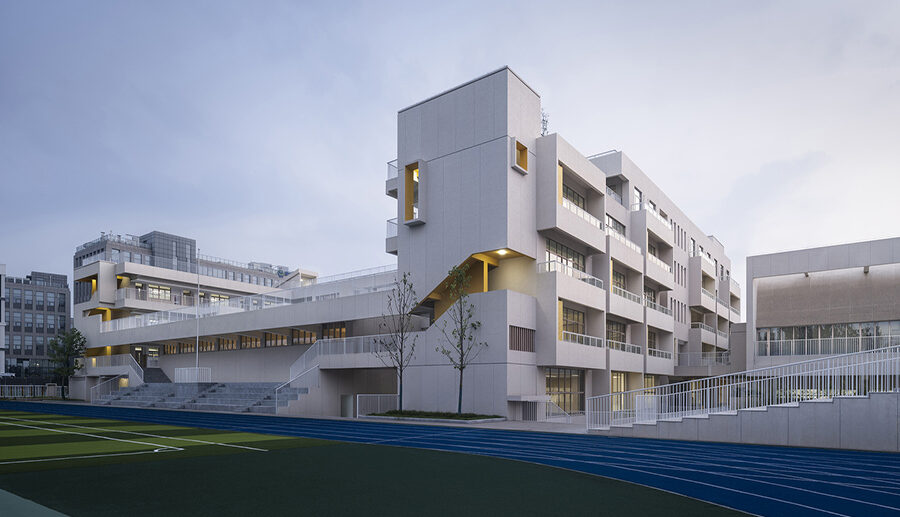
Architects: Zhaohui Rong Studio
Area: 23538 m²
Year: 2023
Photographs: Bowen Hou
Lead Architect: Zhaohui Rong
Engineering: Jiangsu Provincial Zhongrui East China Institute of Architectural Design and Research Co.,Ltd.
Interior: Jiangsu Provincial Zhongrui East China Institute of Architectural Design and Research Co.,Ltd.
Landscape Design: Jiangsu Provincial Zhongrui East China Institute of Architectural Design and Research
Construction: Nanjing Hongya Construction Group
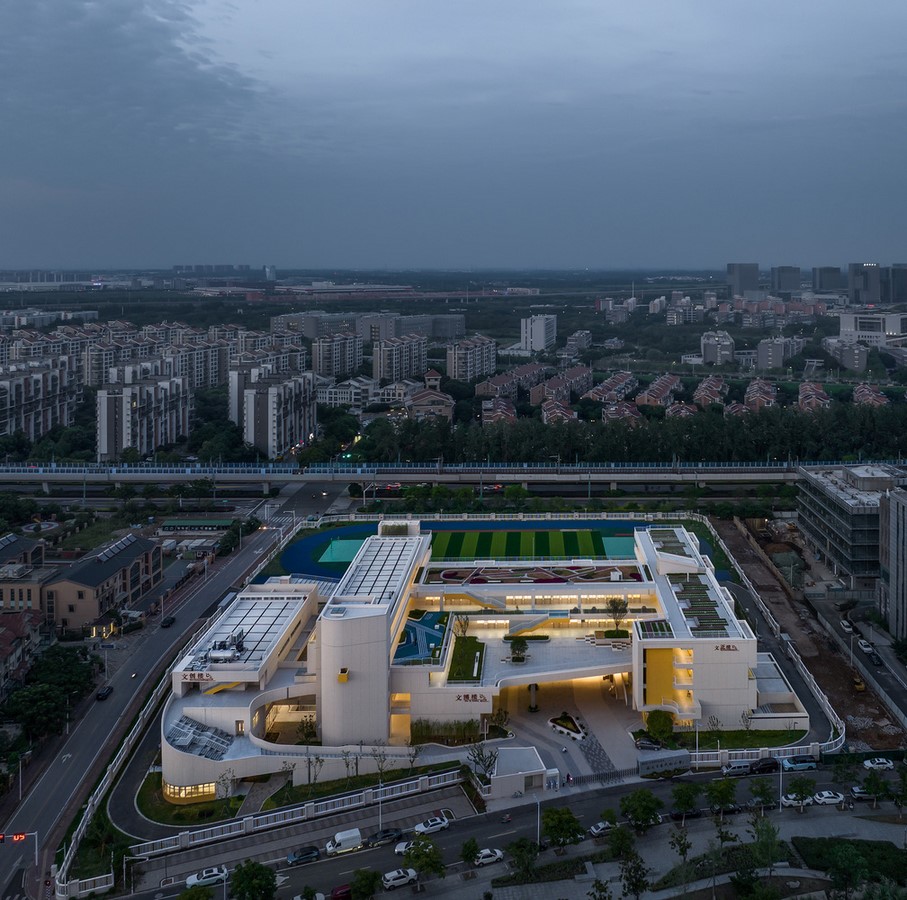
Fostering Dynamic Learning Environments
Wenqi Road Primary School, situated in Nankin, China, represents a paradigm shift in elementary and middle school architecture. The visionary design by Zhaohui Rong Studio embraces an expansive space of 23,538 square meters, focusing on creating a spatially transparent environment that caters to the diverse lives of students.
- Entrance Gray Space
The entrance gray space serves as a multifunctional hall, blurring the lines between various school areas. From the school plaza to ground-floor classrooms and internal gymnasium extension, this space fosters exhibition, activities, and communication, offering versatility and ambiguity.
- Central Gymnasium
The gymnasium takes center stage, strategically positioned as a public space. The sectional design lowers the elevation, enhancing interaction between the entrance space and the gymnasium. Top lighting not only illuminates the gymnasium but also introduces dynamic lighting changes, adding vibrancy to the interior.
- Rooftop Grand Platform
A climbable three-dimensional platform covers the gymnasium and entrance gray space, providing an engaging space for upper-level students. This rooftop platform offers panoramic views, creating an observation deck facing westward landscapes and a grandstand overlooking the eastward city, fostering interactive relationships with external environments.
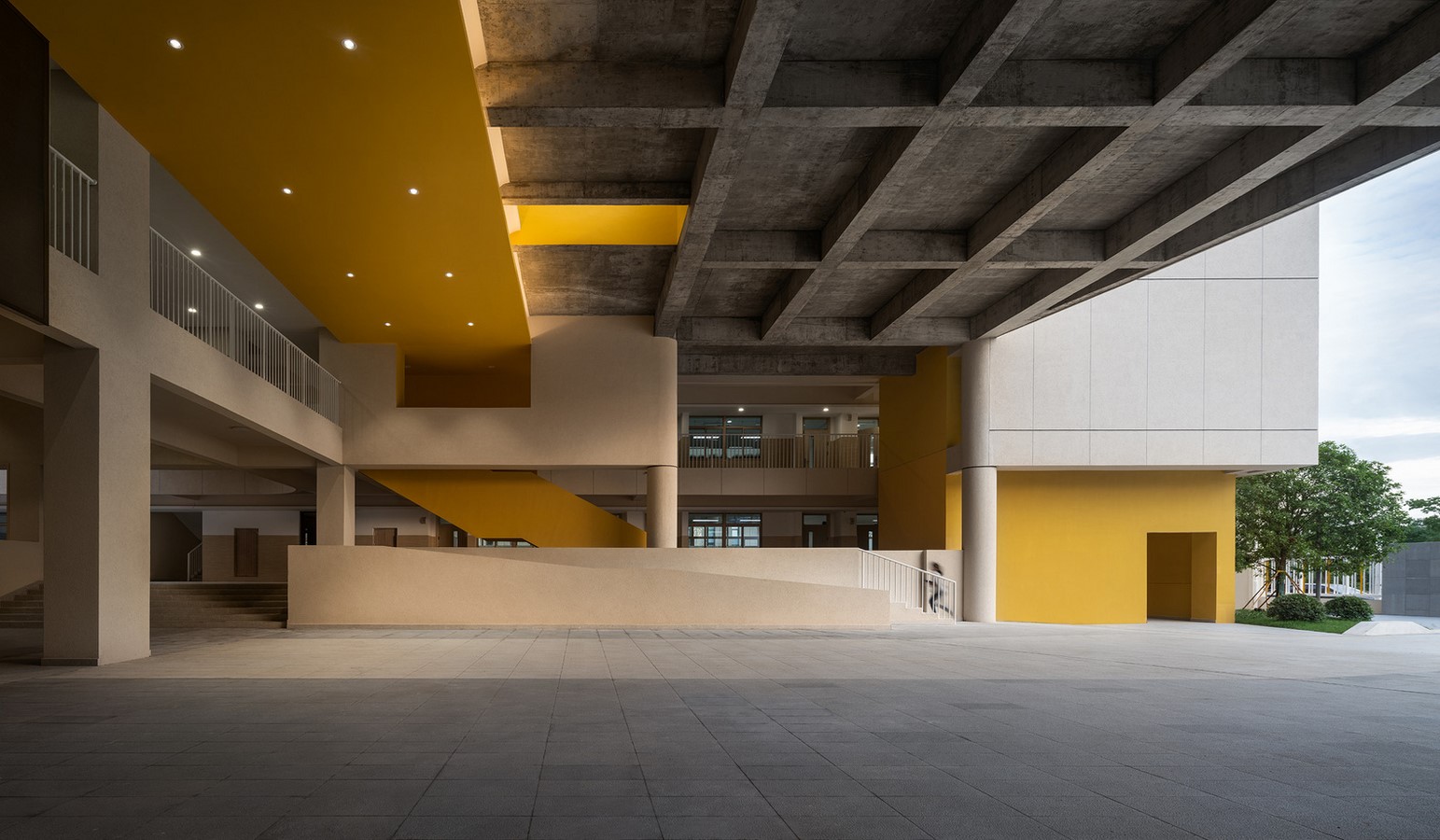
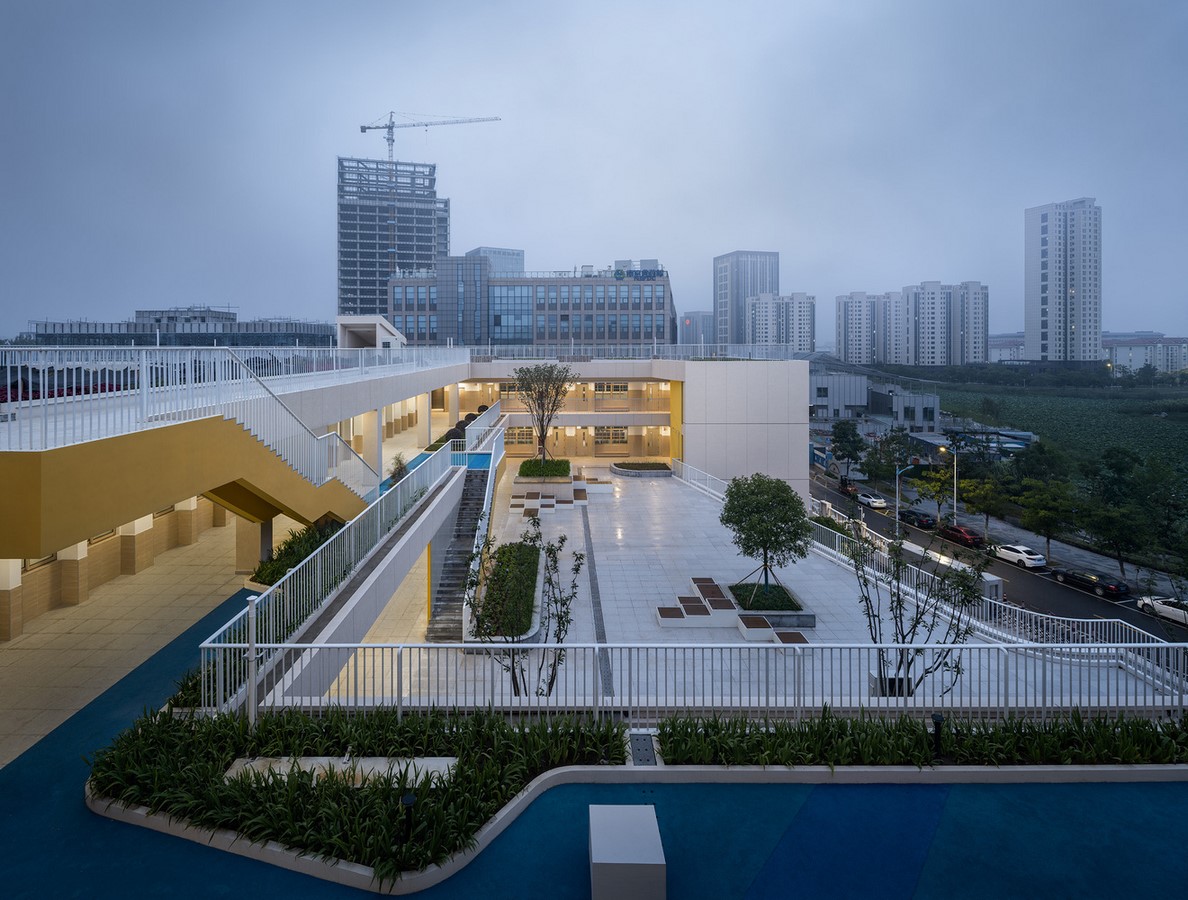
- Large Side Corridor
The intervention of the central gymnasium transforms the spacing regulations, creating a unified and vibrant quasi-atrium space. By eliminating the 25m spacing between north and south classrooms, the school achieves unity, reducing traffic corridors and presenting different spatial qualities.
- Courtyard
Tranquil courtyards surround the central core space, housing the cafeteria, auditorium, and entrance ramp. These courtyards enhance the spatial experiences of students, creating serene areas for relaxation and social interaction.
- Urban Expression
Wenqi Road Elementary School seamlessly integrates internal spaces into its facade, forming a real and virtual relationship. The architectural facade, aligned with the spatial aspects, conveys the characteristics of sectional architecture. The repeated displacement of balconies becomes a distinctive element, contributing to the school’s urban expression.
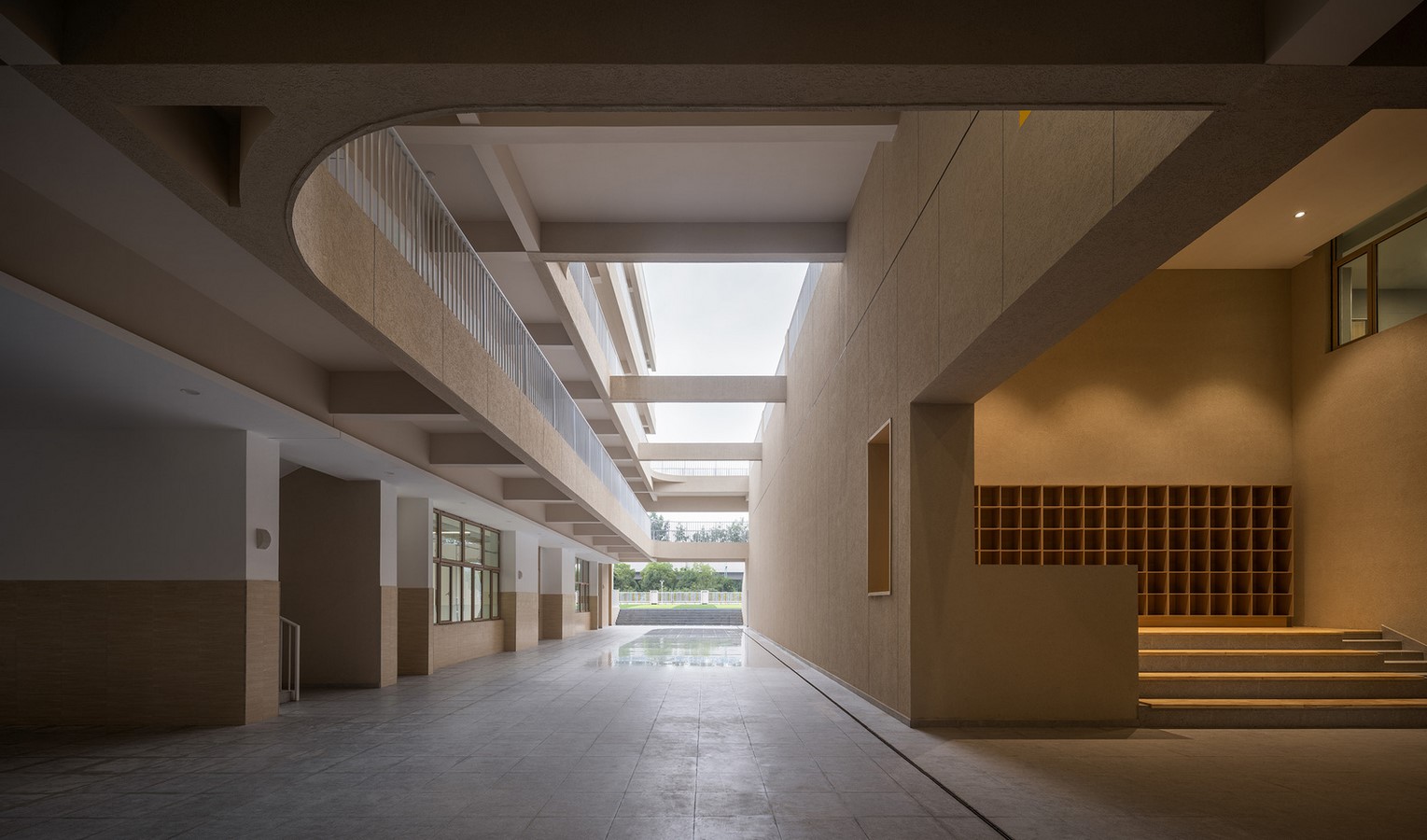
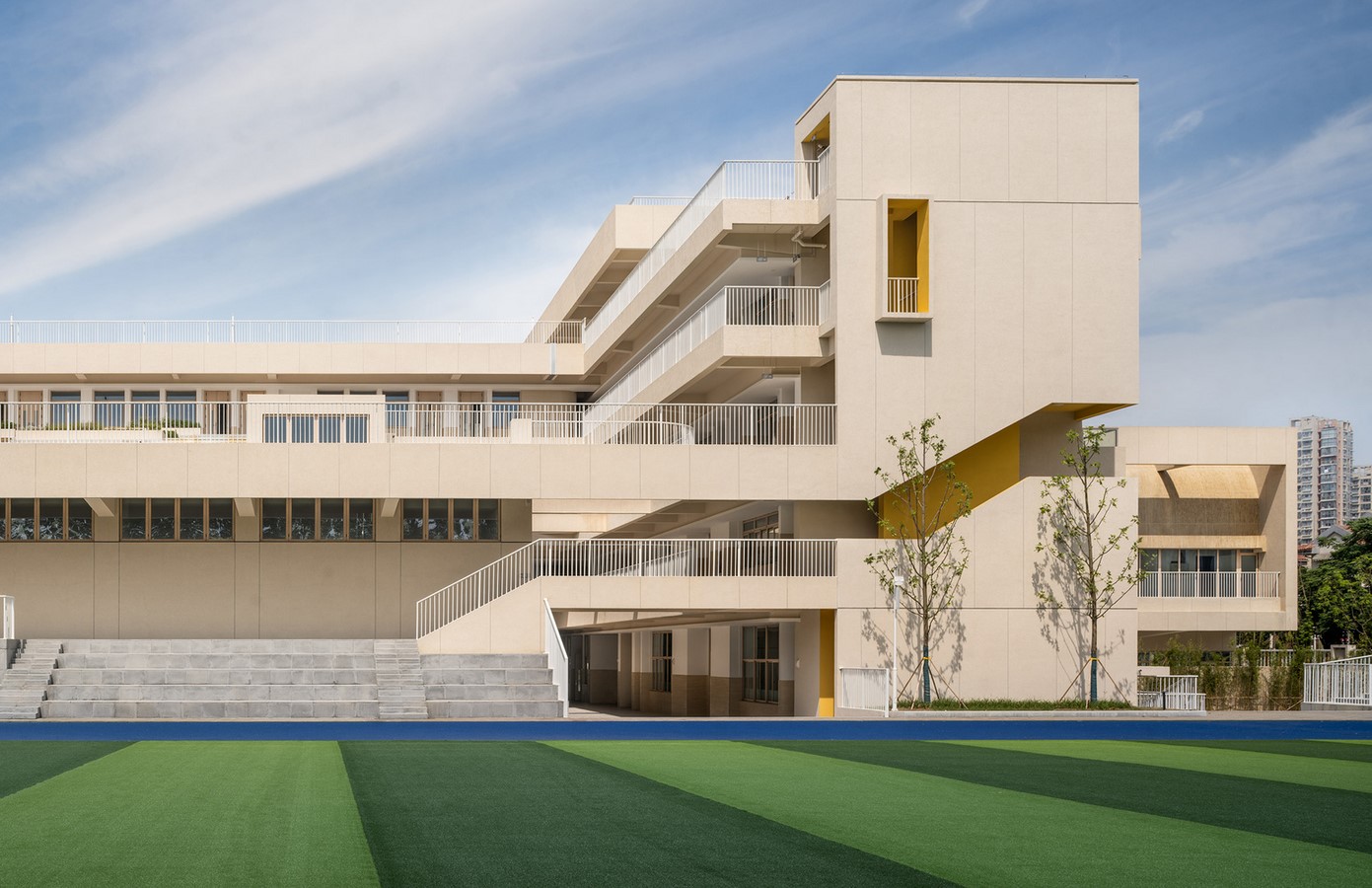
Infinite Possibilities for the Future
Starting from the concept of relationship redundancy, Wenqi Road Primary School establishes itself as a highly composite spatial structure. Rejecting the notion of schools as standardized machines, the design envisions them as containers catalyzing infinite possibilities for the future of education.

