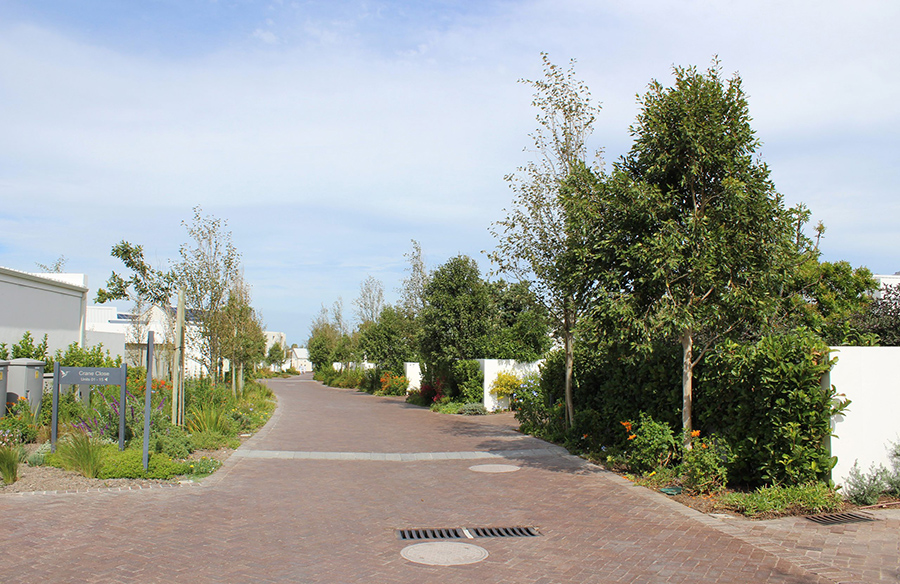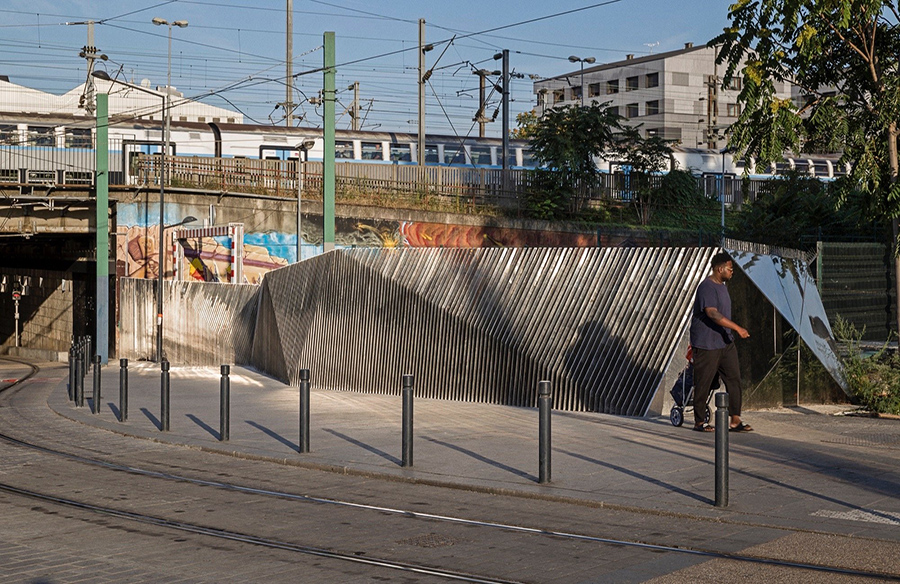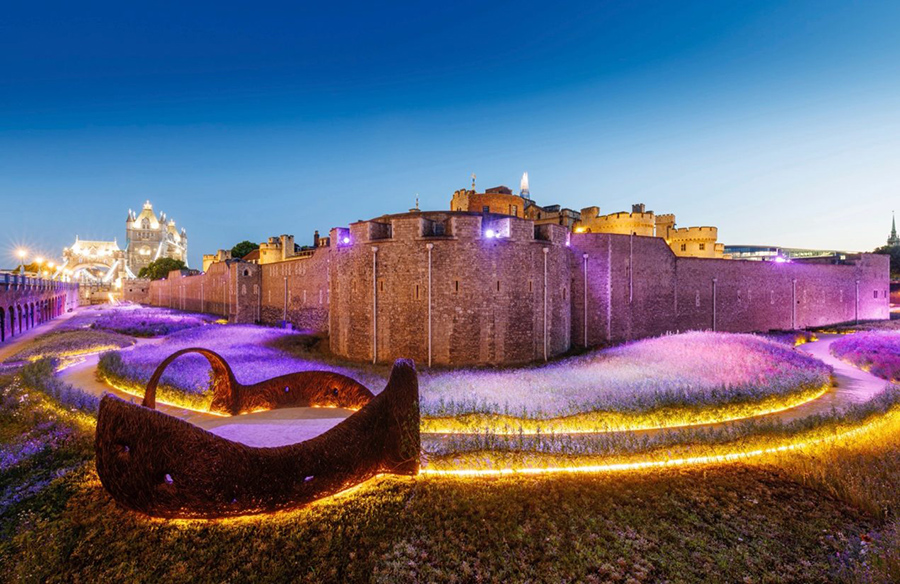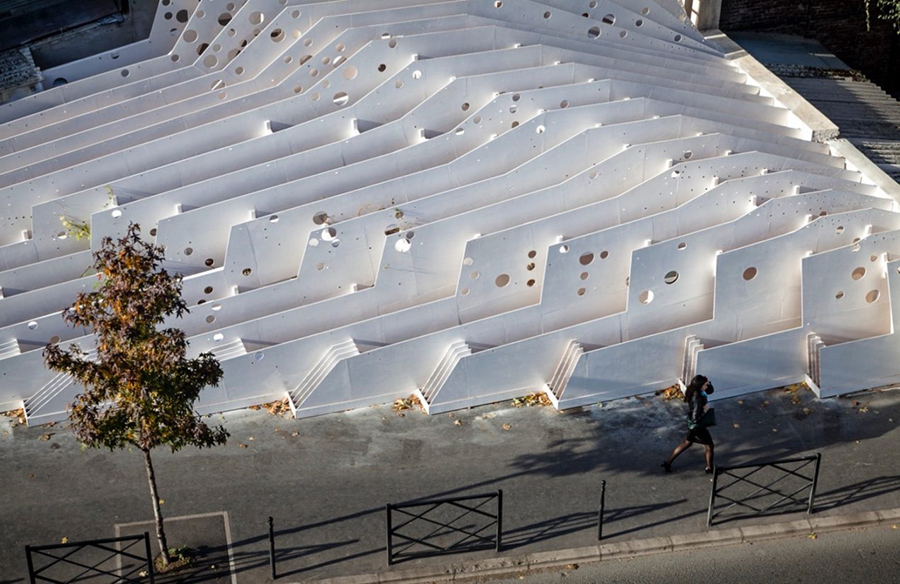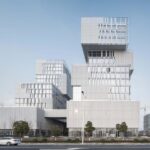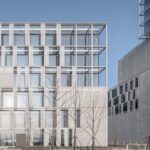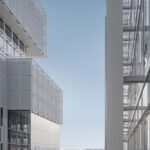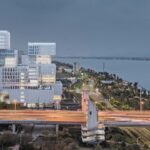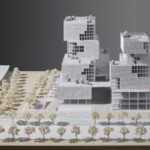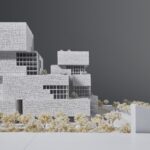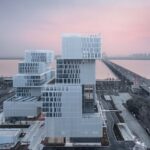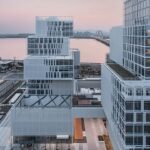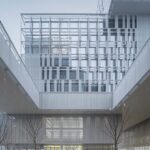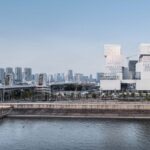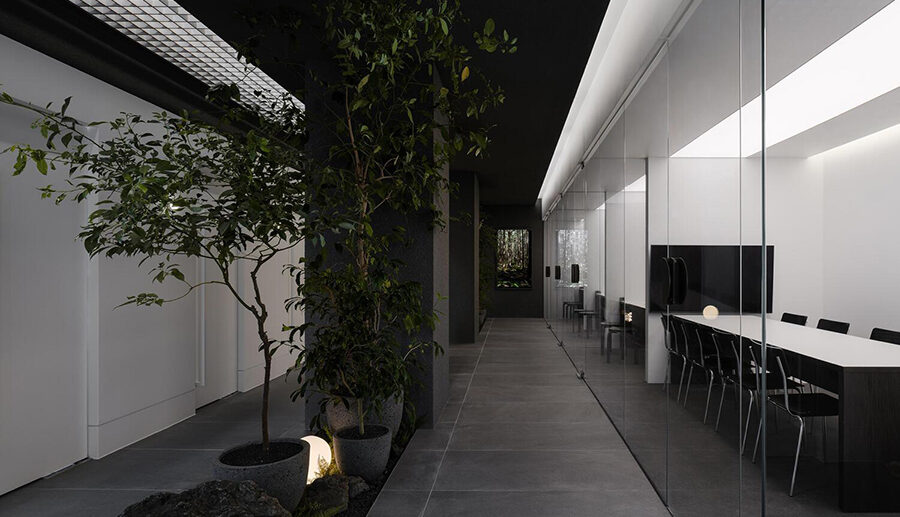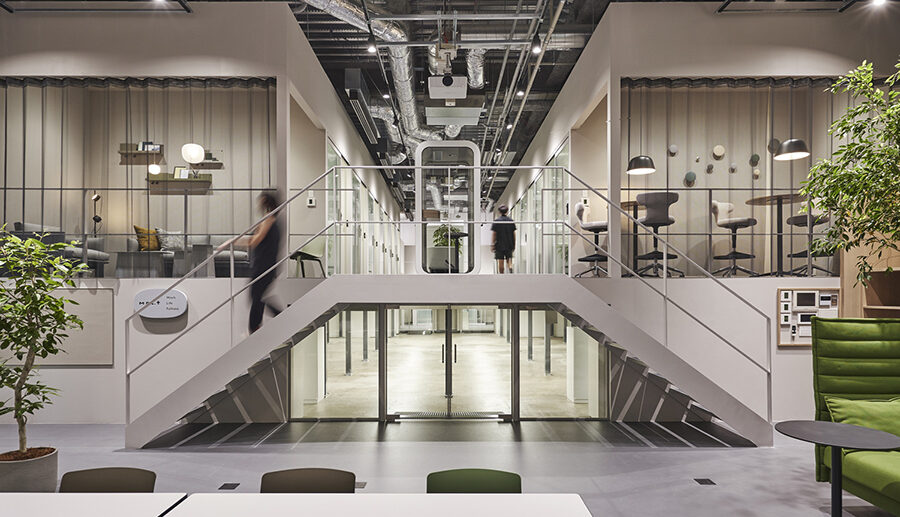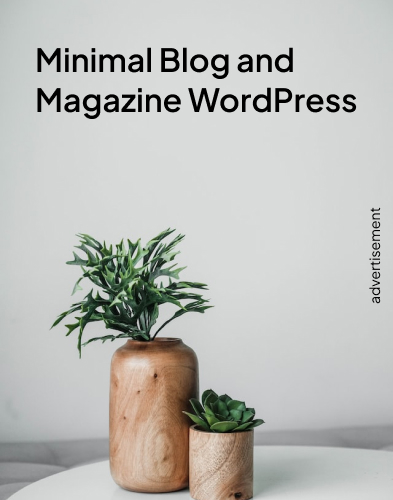Nurturing Innovation: The Smart New World Innovation Center in Hangzhou
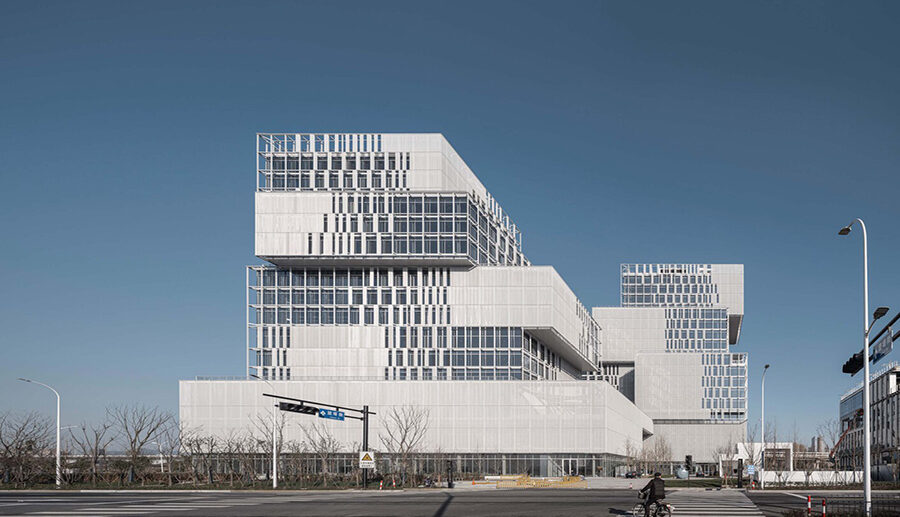
Situated in Hangzhou High-tech Zone along the Qiantang River, the Smart New World Innovation Center is more than an architectural marvel; it’s a hub for the wisdom industry. Merging commercial services and business offices, this 89,891 sqm center anticipates attracting high-tech and strategic emerging industries. The unique location demands an approach that diverges from traditional office settings.
Nature-Inspired Design: Pixelated Mountains
The center faces the Qiantang River near Zhijiang Bridge, surrounded by urban buildings and distant rolling mountains. Recognizing the disconnect between modern structures and nature, the design introduces a simulated mountain concept. Pixelating the building form creates multiple platforms, resembling a natural mountain landscape for climbing and relaxation.
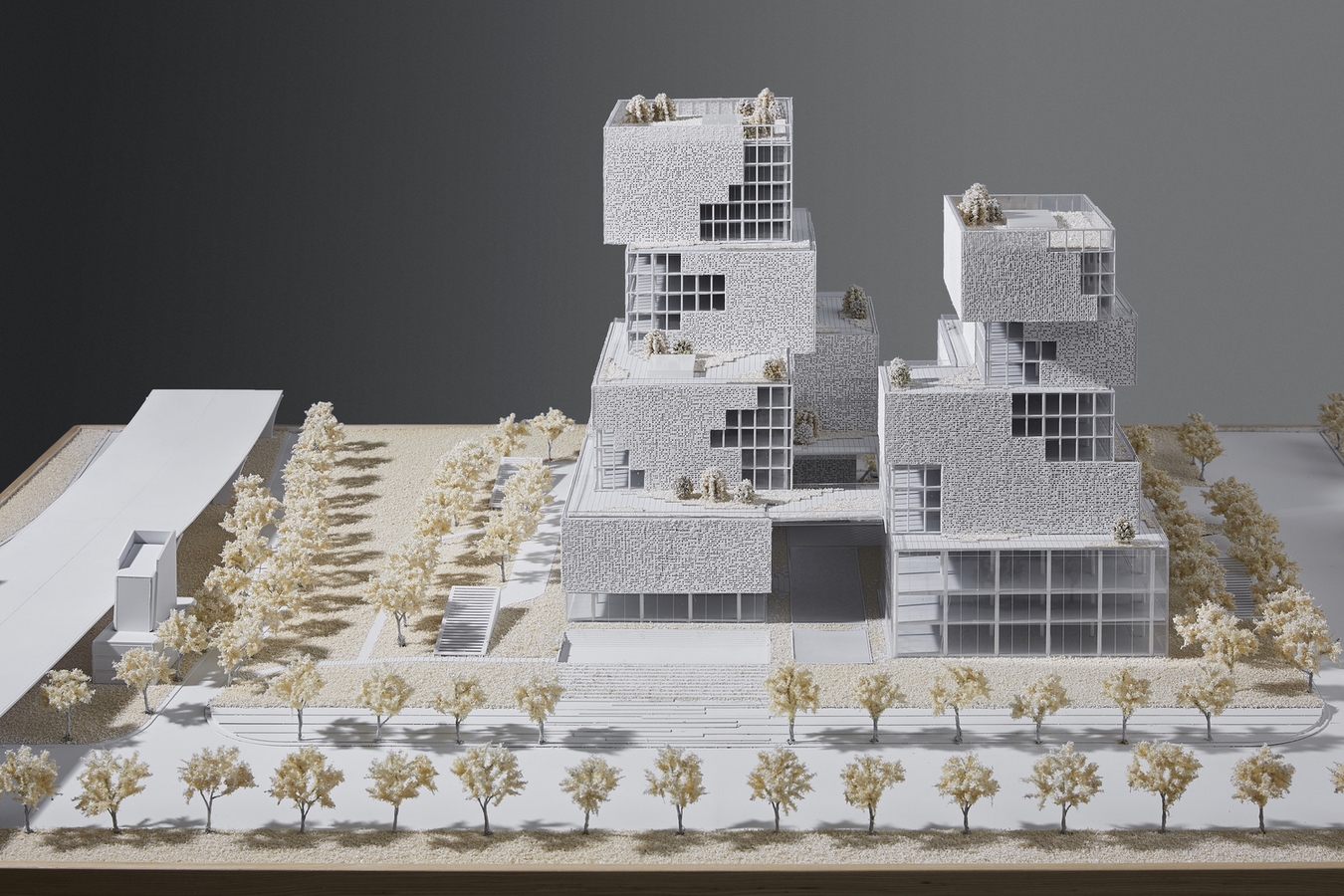
Modular Mountains: Adapting to Varied Needs
To address diverse office space requirements, two high-rise towers were erected. These towers, strategically positioned and set back from the center, form interconnected plazas. The modular design allows flexibility for different companies, accommodating the evolving needs of high-tech enterprises. The setback blocks, influenced by the adjacent expressway and planned high-rise, incorporate rooftop gardens and shared viewing platforms, seamlessly blending nature into the building.
Resilient Growth: Flexibility for High-Tech Industries
High-tech industries often bring unforeseen challenges and rapid growth. The building’s design incorporates a flexible approach, offering modular units of 3-5 floors with standard column networks. These units cater to various stages of small business development, allowing for seamless expansion and adaptation.
Three-Dimensional Garden: Fostering Outdoor Interaction
Traditional office towers often lack outdoor spaces, leading to a monotonous environment. The Smart New World Innovation Center counters this with a series of flexible blocks, creating outdoor terrace spaces. Rooftop greenery and sky gardens break away from rigid office norms, fostering a dynamic environment. This approach not only enhances the green office concept but also promotes social interaction among users.
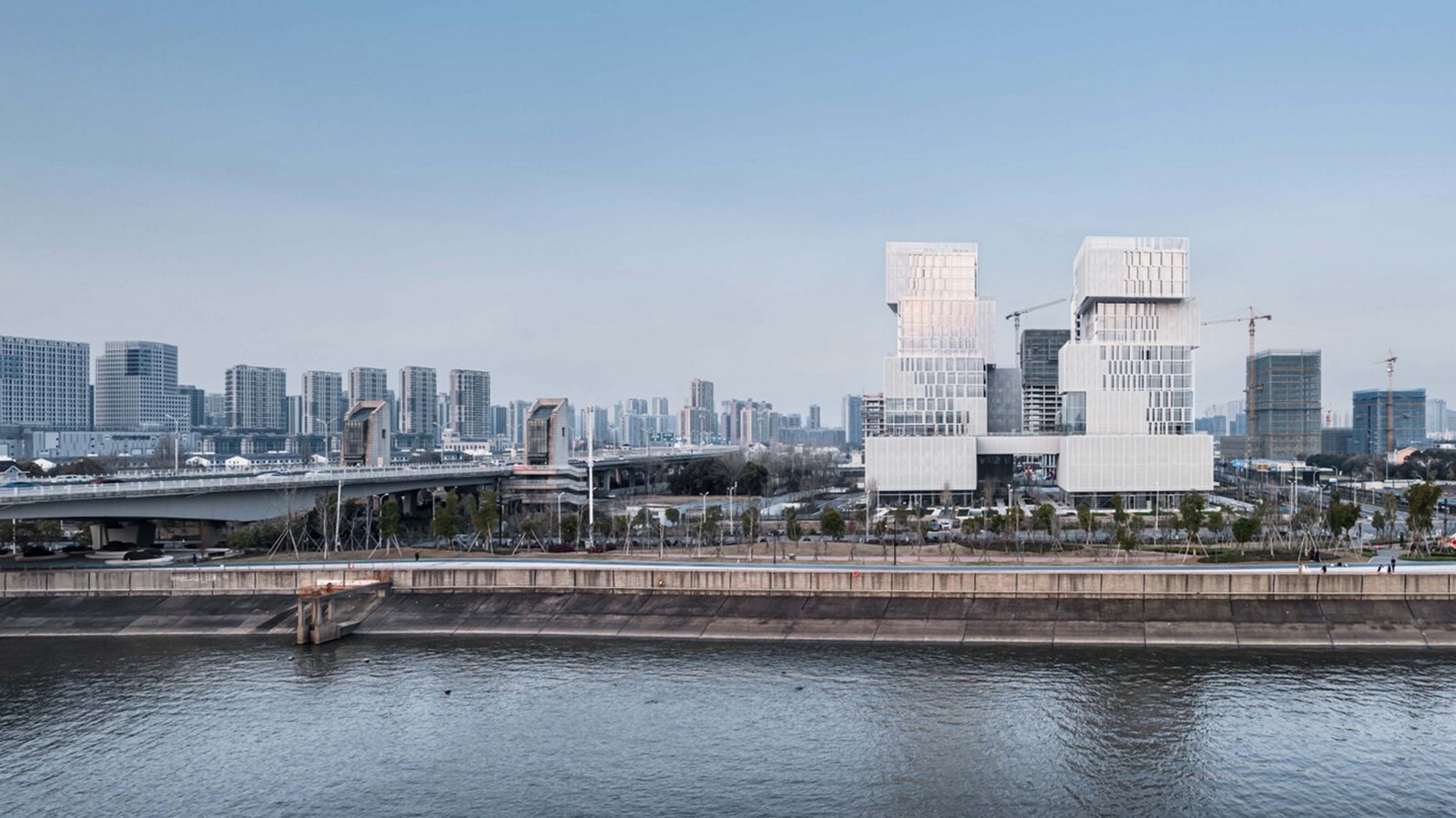
Module Aesthetics: Pursuing a Flat and Clear Surface
The building’s image features stacked white modules, defying traditional structural practices. Rather than a staggered form, the design emphasizes a clean, flat appearance. Precise elevation control and inclined beams link panels, achieving a flush top effect. This meticulous approach extends to landscape, equipment, and overall building form, creating a cohesive and visually striking structure.
Façade Precision: Logic in Staggering and Division
The façade adopts a double-layer curtain wall system to minimize optical impact on bridge traffic. Staggering distances follow a specific logic, maintaining correspondence with the structural column network. A meticulous 3m north-south and 2.8m east-west façade modulus frame ensures strict control over the division and staggering positions. Gradual texture and perforated panels further enhance the building’s precision and purity.
Aesthetic Unification: From Modules to Modulus
The Smart New World Innovation Center exemplifies a commitment to refinement and precision. From modular design to façade logic, every element follows a meticulous order, creating a sense of precision and unity. This pursuit of delicacy positions the center as a cutting-edge representation of high-tech corporate offices and a glimpse into the future of urban spaces.
A Sustainable Future: A Riverside Office Garden
As a sustainable, innovative, and future-oriented workplace, the Smart New World Innovation Center stands as a model for high-quality development. Envisioned as a microcosm of the Riverside Hi-tech Zone, it signifies a harmonious coexistence of nature and technology along the river area, setting new standards for the workplace of tomorrow.
