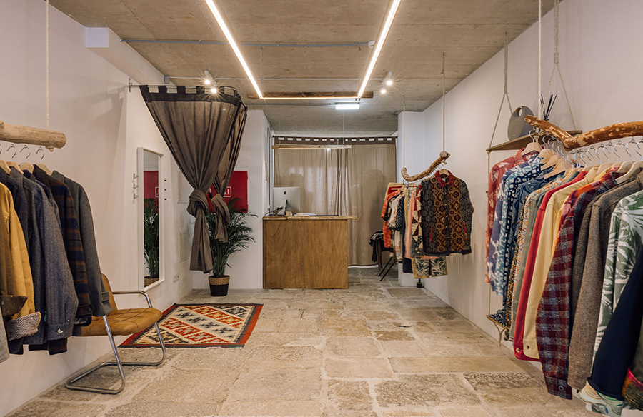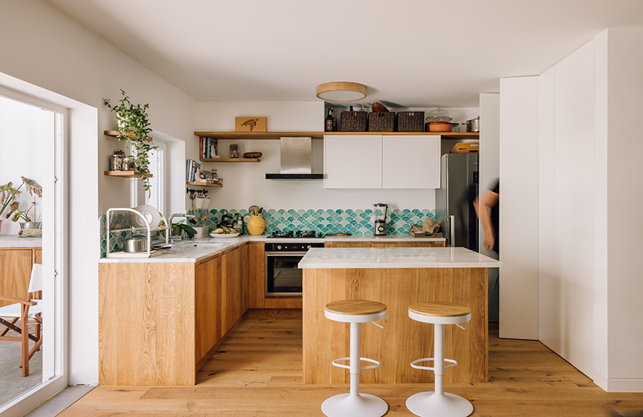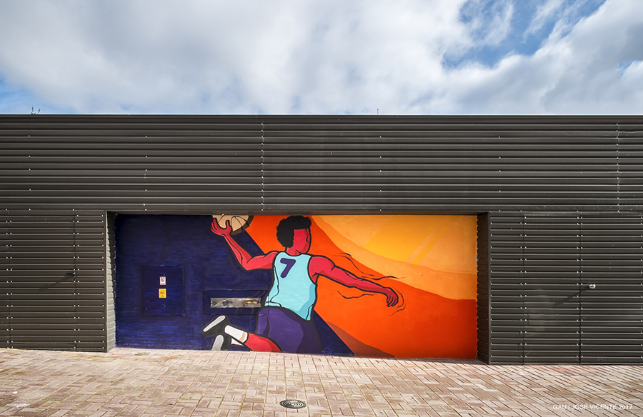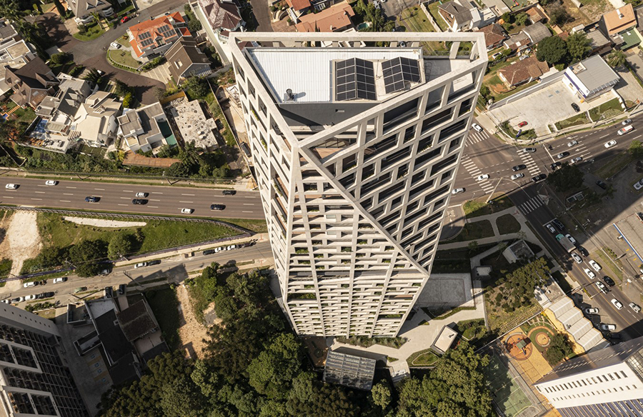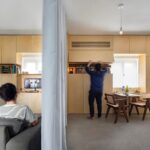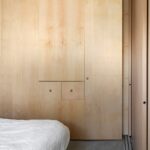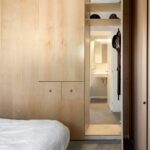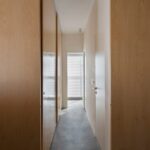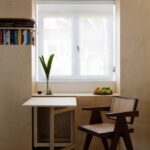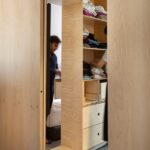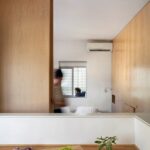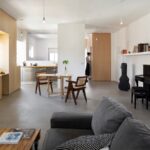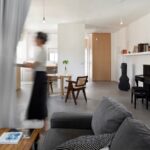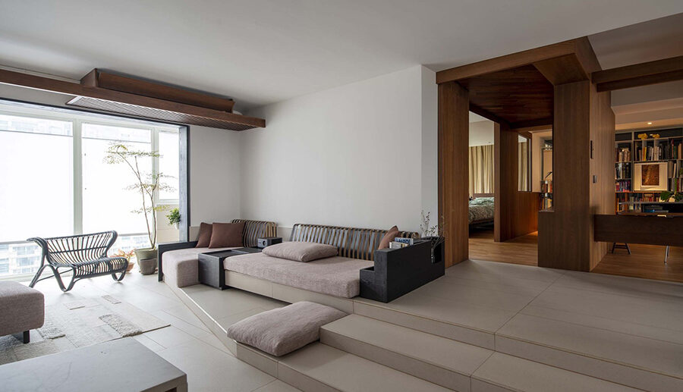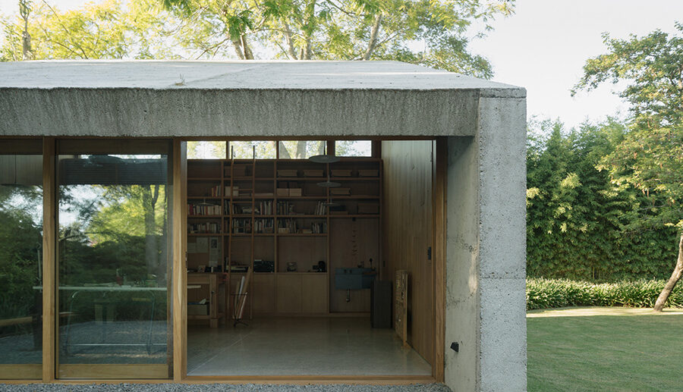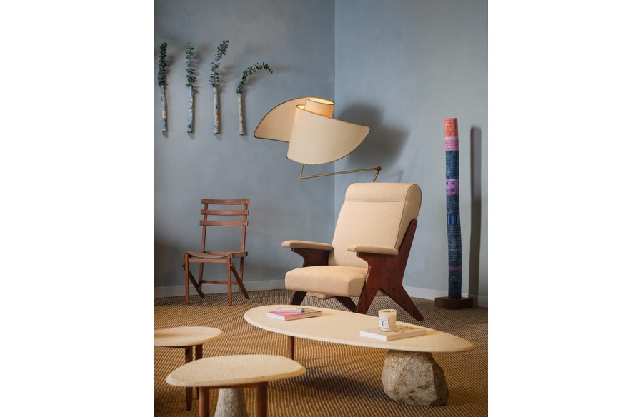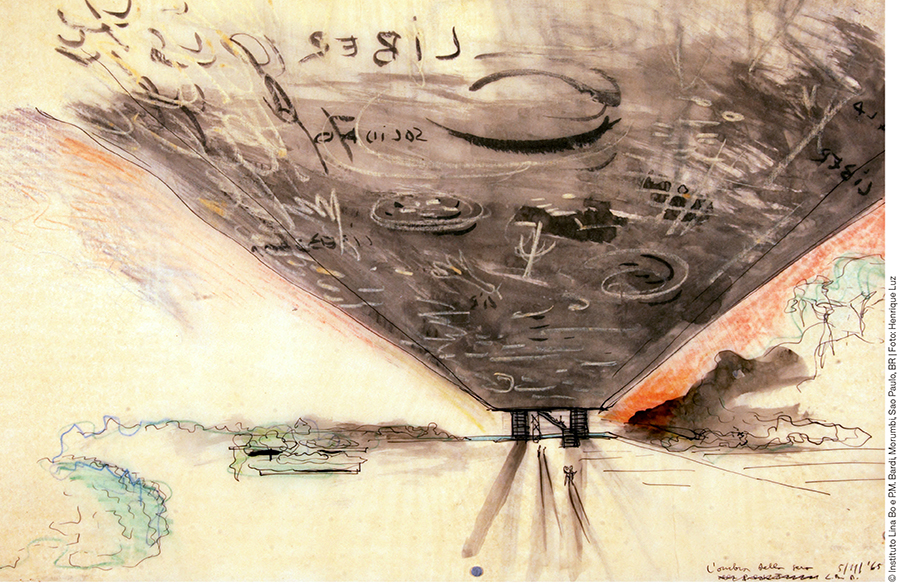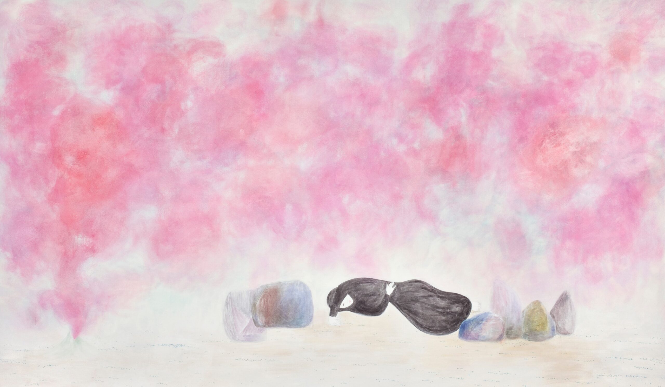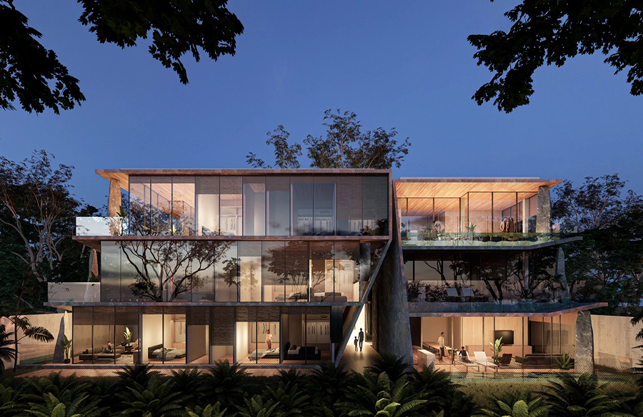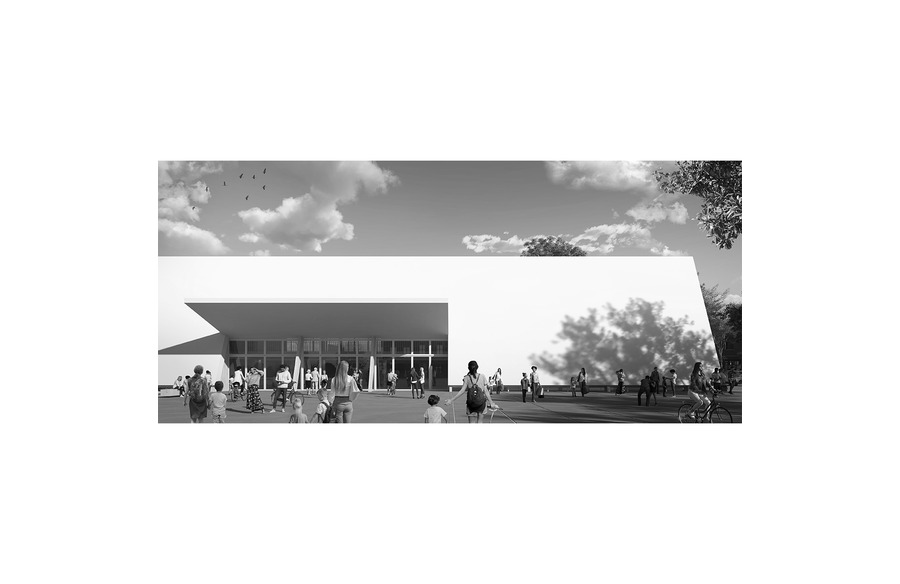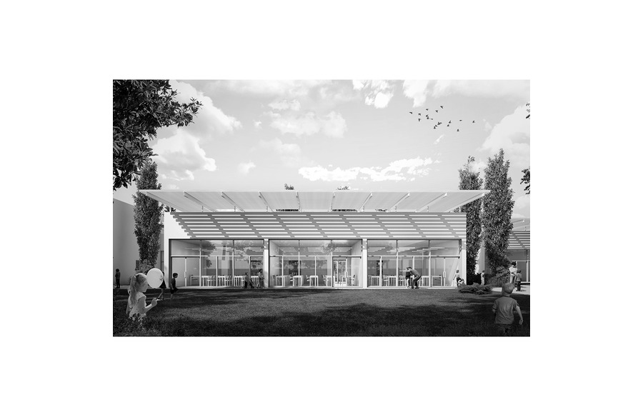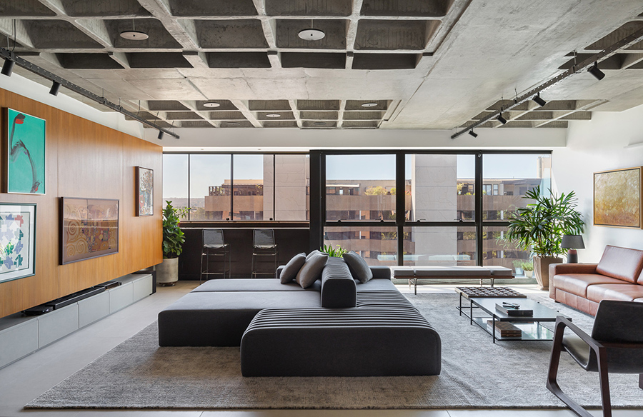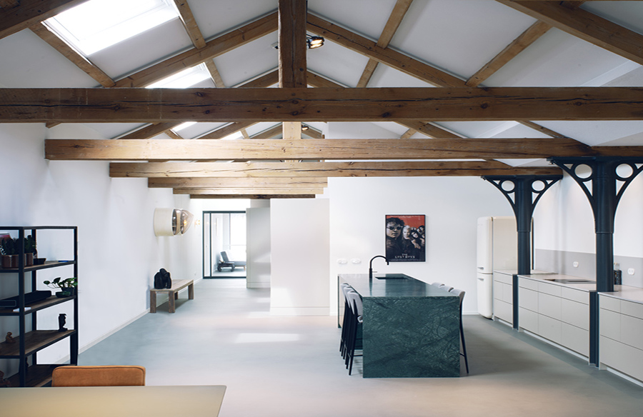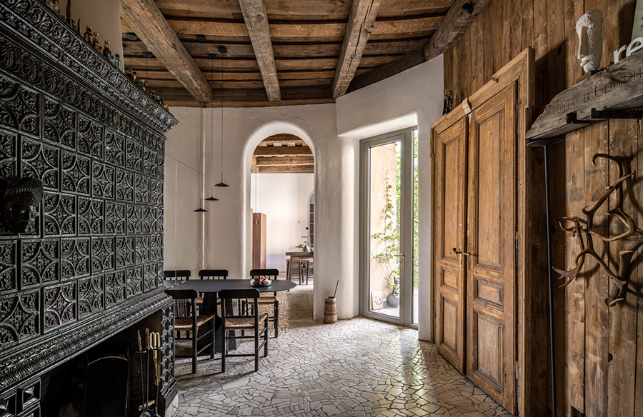Redefining Space Oneness & Otherness Apartment
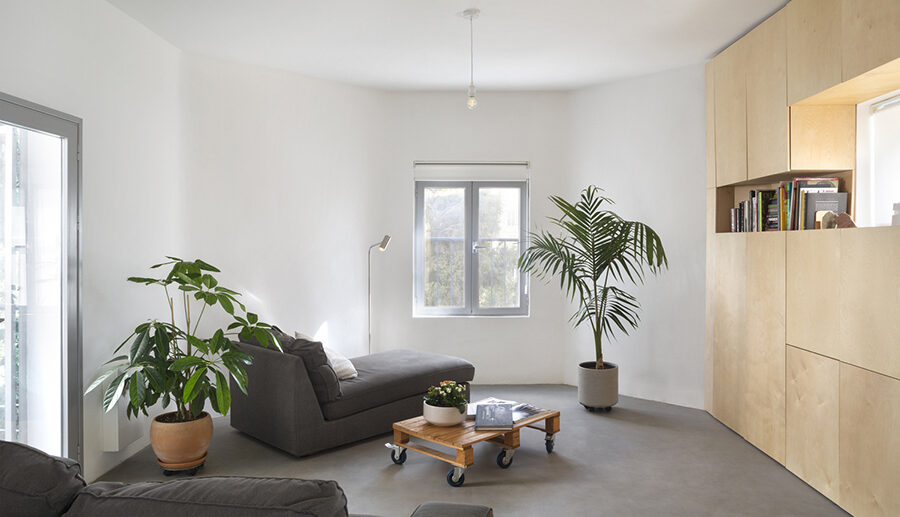
Situated in Jerusalem, Israel, the Oneness & Otherness Apartment, designed by architect Shiran Ishay, challenges conventional notions of spatial boundaries and personal territories. Through innovative architectural elements and thoughtful design interventions, this project transforms a 70 m² space into a dynamic, multifunctional environment that adapts to the evolving needs of its inhabitants.
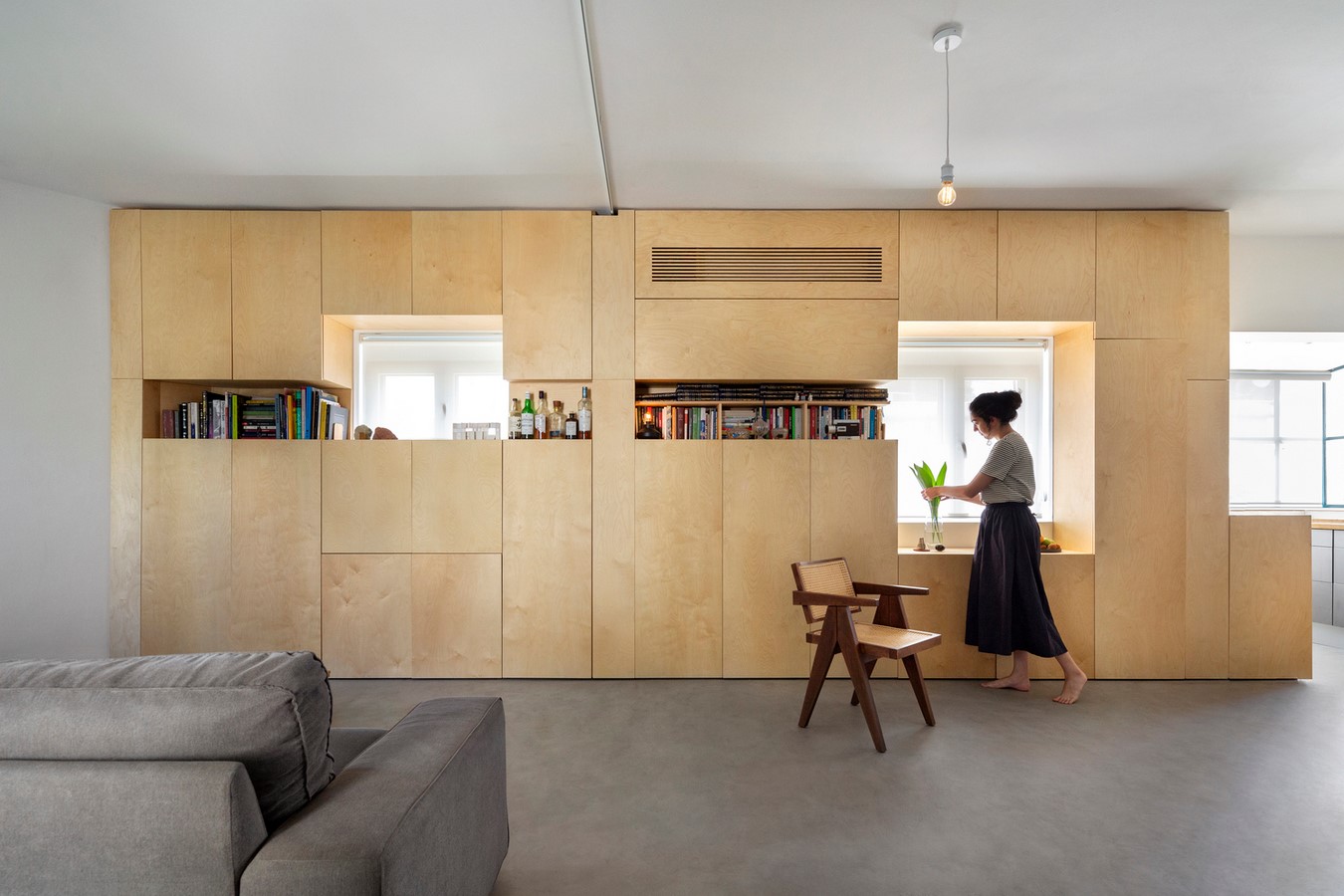
Dynamic Architectural Elements
At the heart of the design are three distinct architectural elements: vertical furniture walls, a continuous concrete floor, and movable partitions. These elements converge to create a single, fluid space that seamlessly transitions between various functions and activities, fostering a sense of unity within diversity.
Versatile Functionality
The vertical furniture walls serve as multifunctional hubs, replacing traditional plaster walls and doors. Stretching seven meters in length, the main furniture wall facilitates intimate gatherings, work sessions, and culinary experiences, thanks to its foldable tables and chairs. A concealed curtain within the wall allows for the separation of spaces, providing flexibility for social events or individual activities.
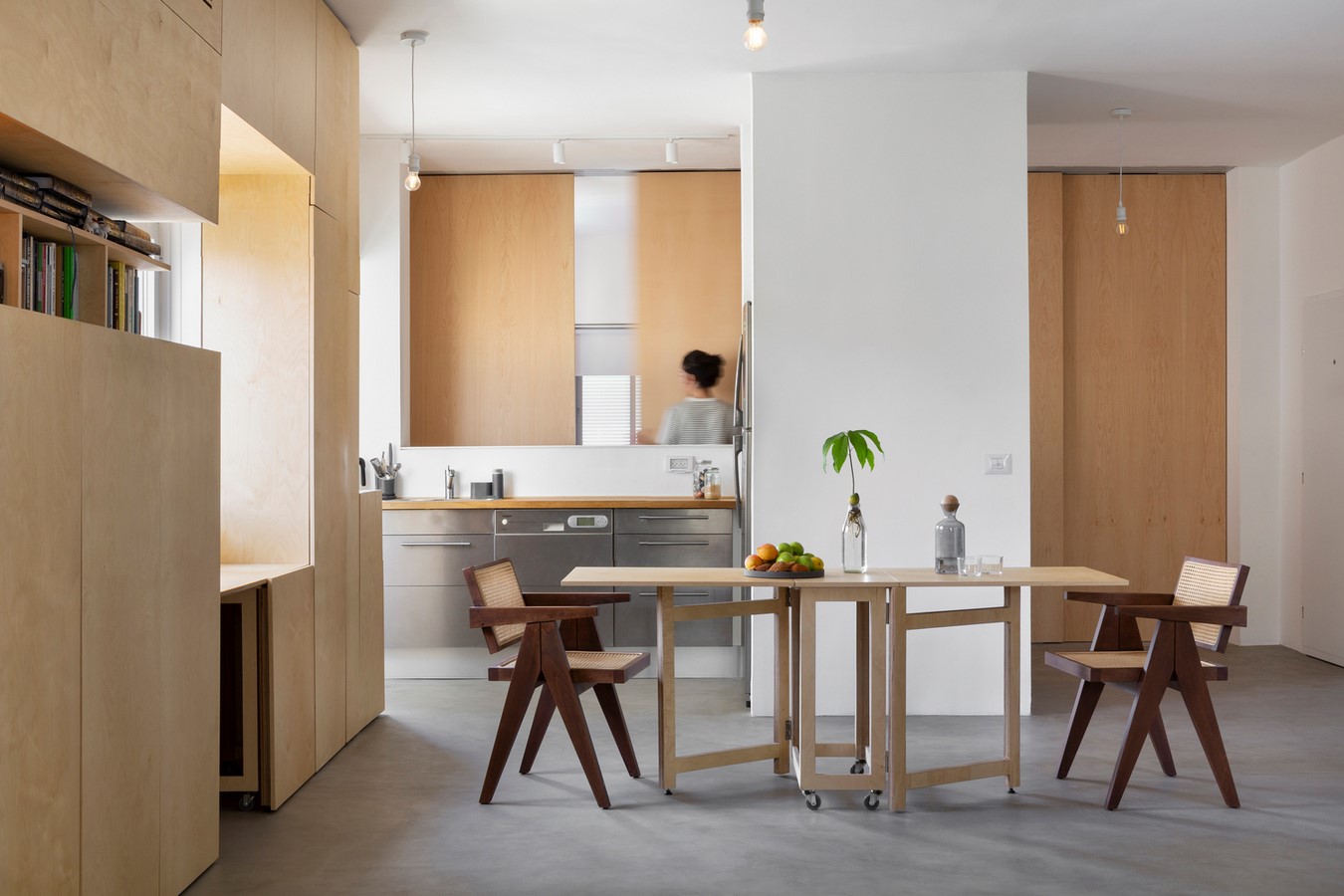
Spatial Flexibility
Another key feature of the design is the wooden partitions, which enable the adaptation of space according to the needs of the occupants. Whether open, closed, or half-opened, these partitions allow for the modulation of light, air, and privacy, creating distinct zones within the apartment.
Harmonizing with History
Despite its contemporary interior, the apartment is housed within a historic building dating back to the 1930s. This juxtaposition of old and new adds depth to the narrative of the space, reflecting the layers of history and evolution embedded within the urban fabric of Jerusalem’s German Colony.

Beyond Size: A Question of Relationships
In a time of increasing urban density, the Oneness & Otherness Apartment transcends mere functionality to address broader questions of relationships and societal dynamics. By reimagining spatial boundaries and promoting sensitivity and tolerance, this project seeks to foster a sense of interconnectedness within the constraints of urban living.
Conclusion
Through its innovative design and thoughtful approach to spatial organization, the Oneness & Otherness Apartment offers a compelling vision for the future of urban living. By embracing diversity and adaptability, this project redefines the boundaries of space, encouraging a harmonious coexistence of oneness and otherness within the confines of modern urban life.
