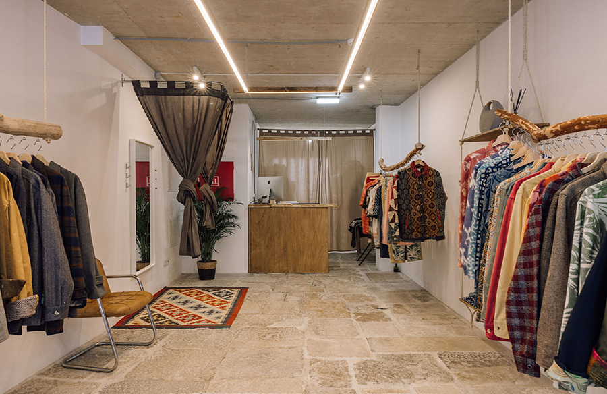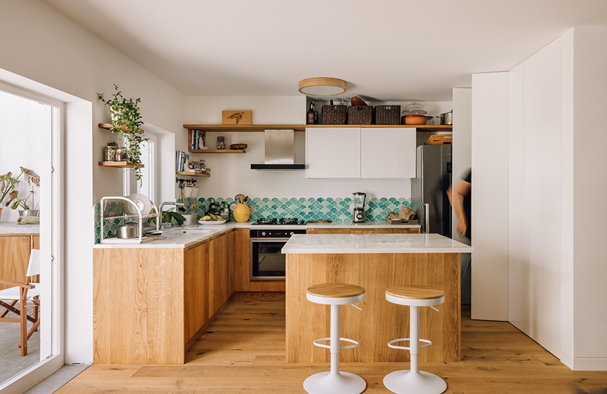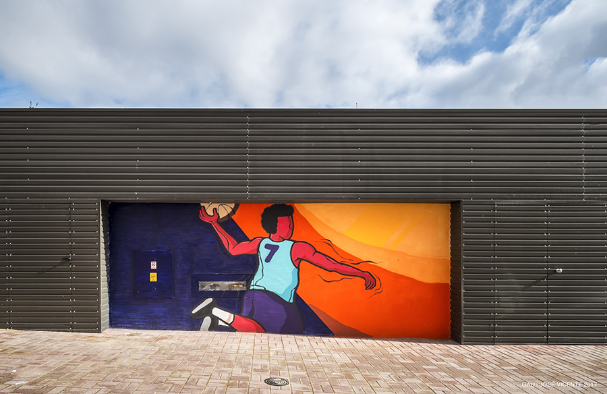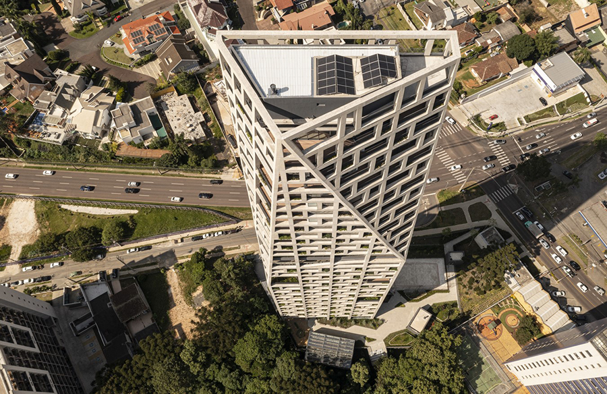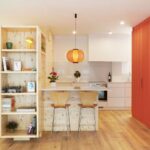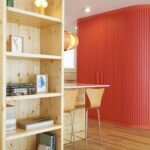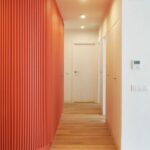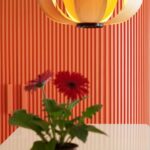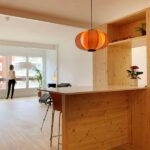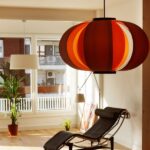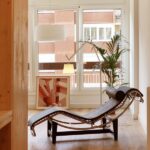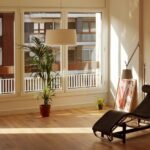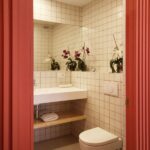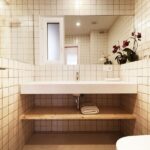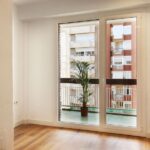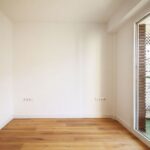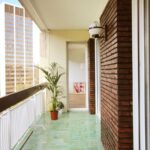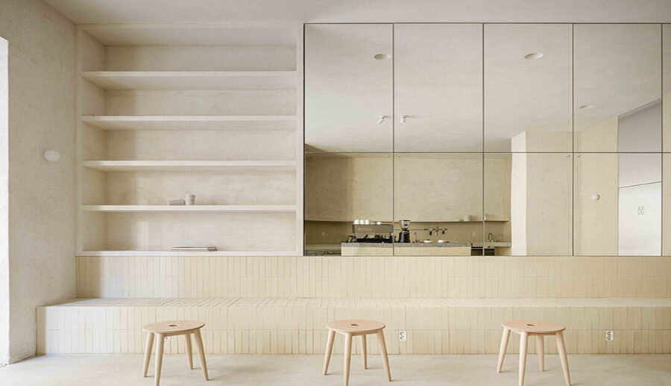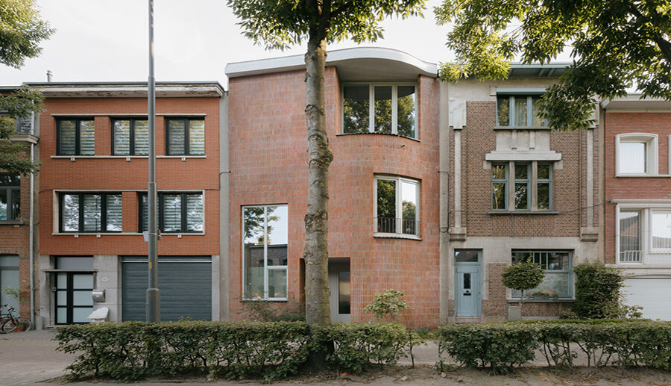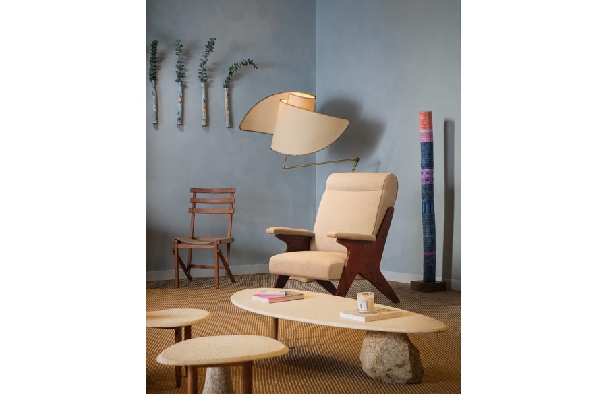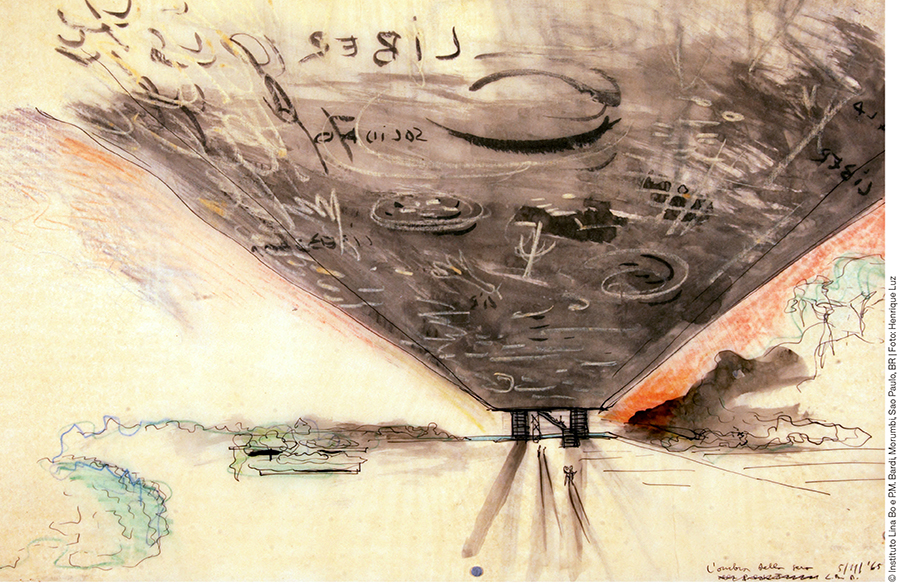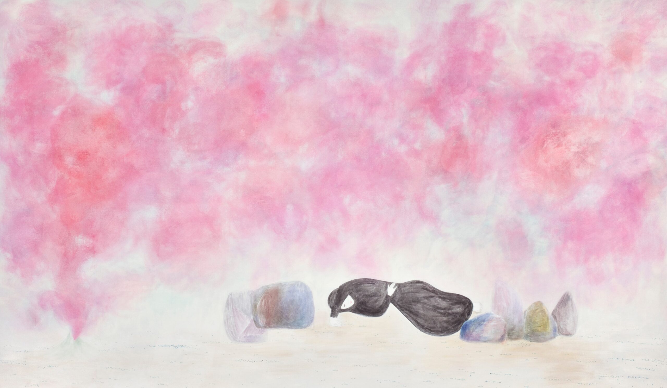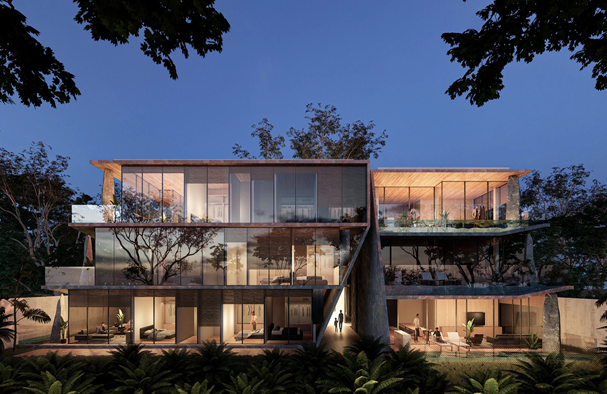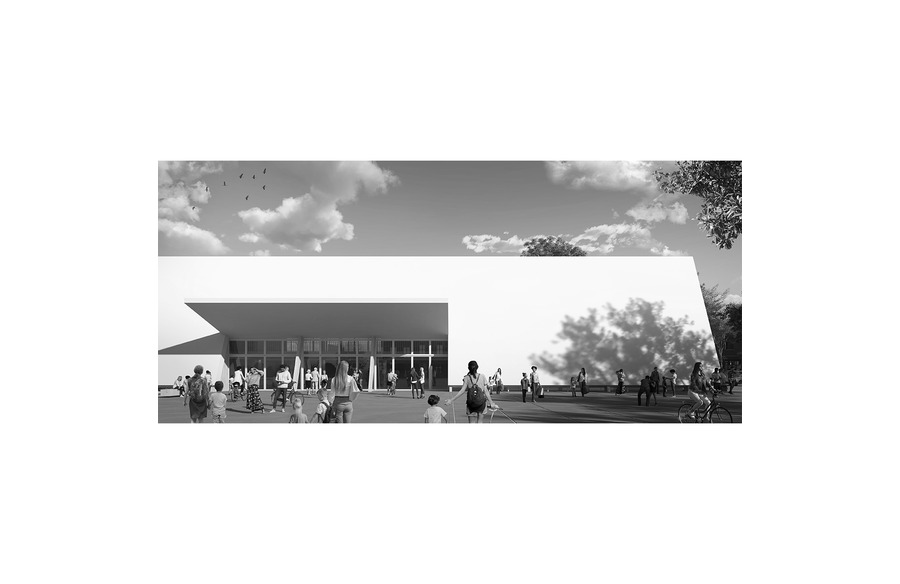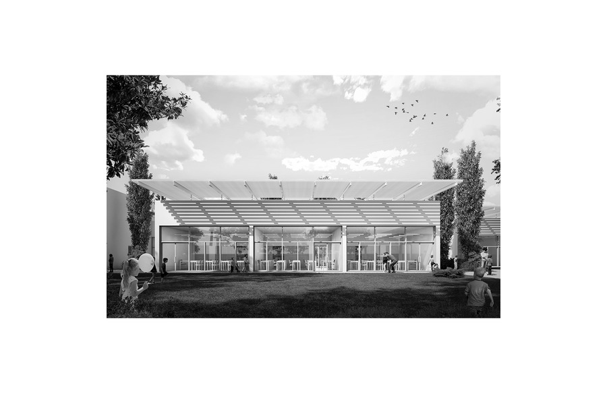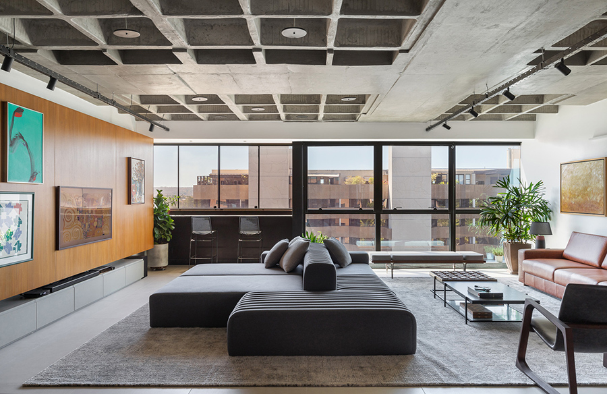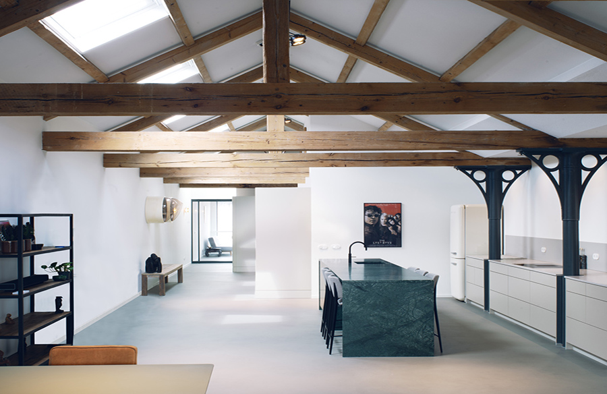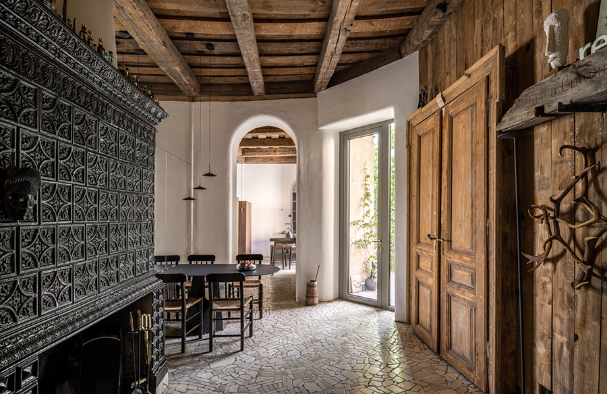LC354 House Refurbishment A Modern Makeover in Barcelona
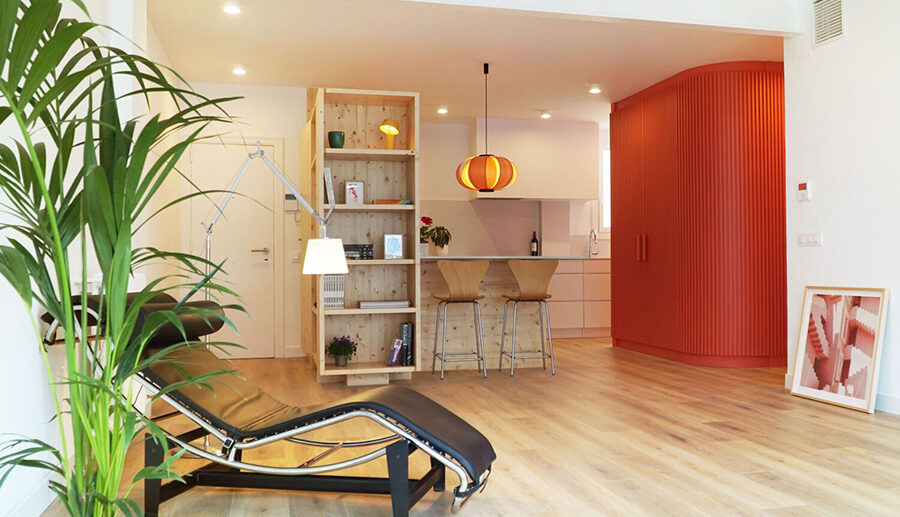
The LC354 House Refurbishment project, led by architects Aleix Gonzalez and Irene Escudé, brings a contemporary touch to a residence located in the vibrant neighborhood of Les Corts in Barcelona, Spain.
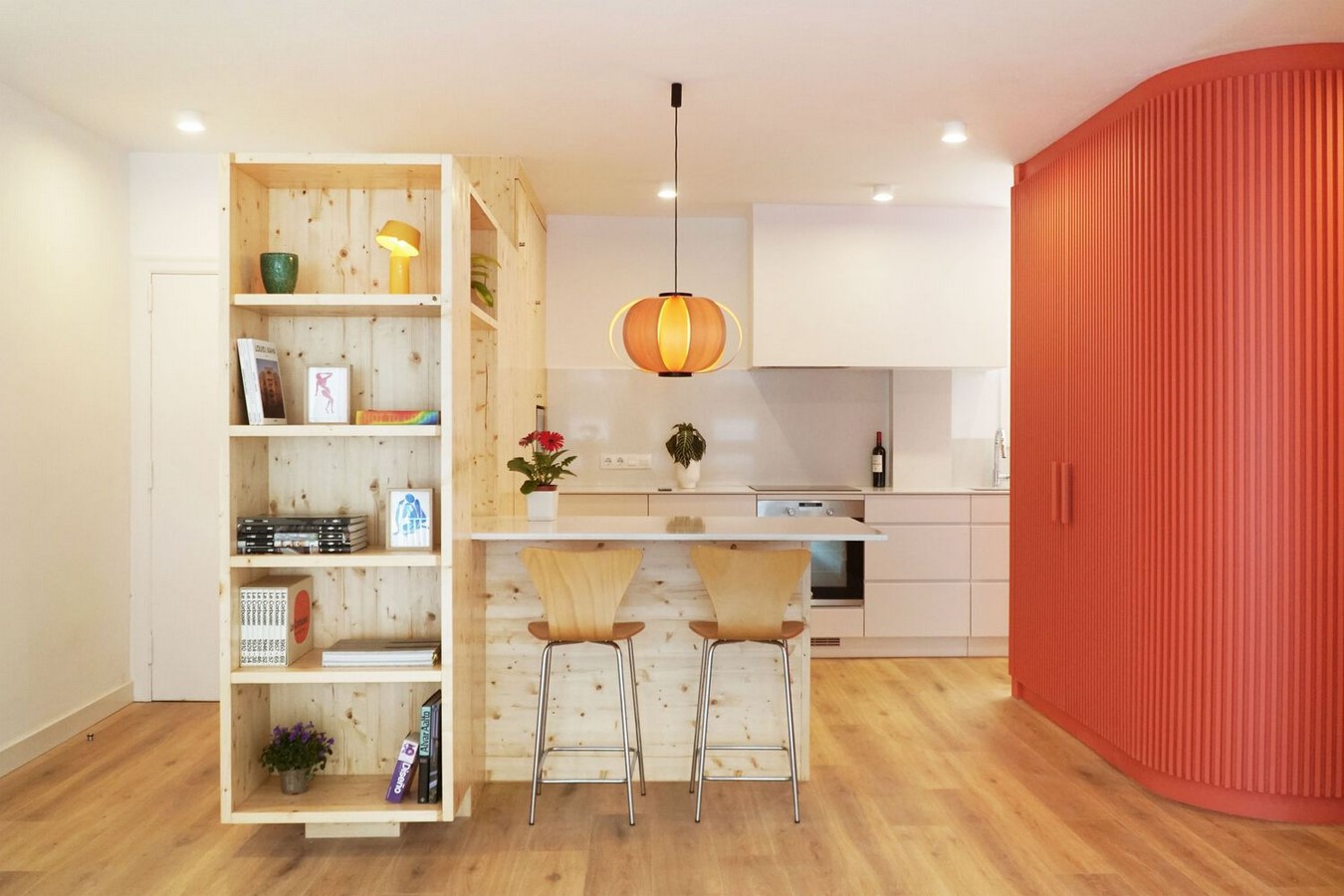
Project Overview
Situated in a district characterized by its unique urban layout and diverse architectural styles, the house originally featured a square floor plan with west-facing orientation and dual facades—fronting the street and an interior patio.
Pre-Intervention Conditions
Prior to the renovation, the house suffered from a compartmentalized layout, divided by a long, dimly lit corridor that hindered natural light penetration and disrupted spatial flow. While some areas enjoyed ample daylight and access to the continuous balcony, others were poorly lit, relying on the interior patio for ventilation and feeling disconnected from the rest of the dwelling.
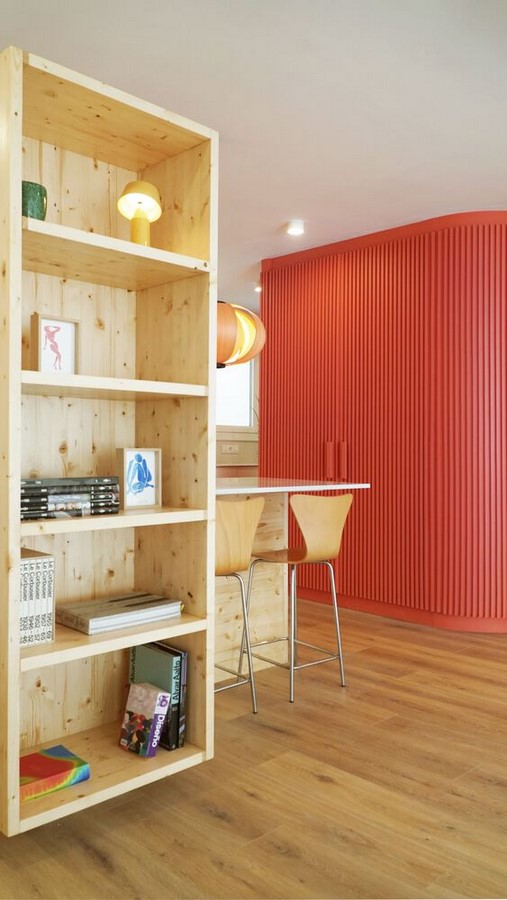
Integral Reform
The project’s focal point was to enhance the property’s value through an efficient, luminous, and contemporary redesign.
Central Core Concept
The innovative proposal involved eliminating the outdated corridor and introducing a central core to reconfigure the space, serving as the heart of the residence. This core, characterized by sinuous, fluted forms and vibrant colors, houses a toilet and part of the kitchen storage, integrating seamlessly with the overall design scheme. The incorporation of concealed doors adds to the fluidity of the space, enhancing the aesthetic coherence.
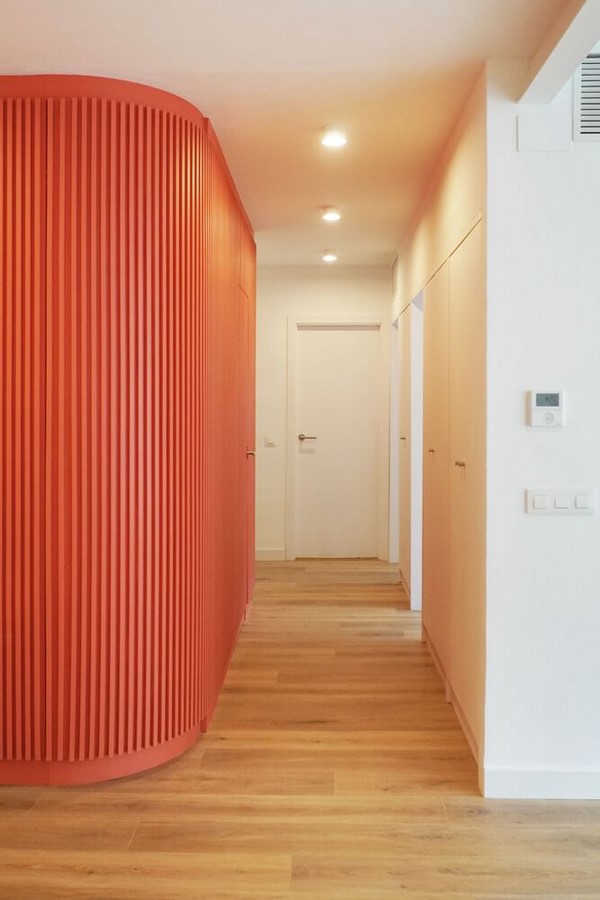
Linear Volumes
Two linear volumes were integrated into the design to serve various functions within the adjacent spaces. A linear closet frames the entrance to the main rooms, offering additional storage, while a solid pine wood cabinet situated in the hallway separates the entrance from the kitchen, fostering visual connections through an interior window.
Conclusion
The LC354 House Refurbishment project exemplifies a successful fusion of modern design elements with the traditional charm of Barcelona’s architectural landscape. By prioritizing efficient spatial organization, maximizing natural light, and incorporating innovative design solutions, the architects have revitalized the residence, creating a bright, contemporary living environment that seamlessly integrates with its surroundings.
