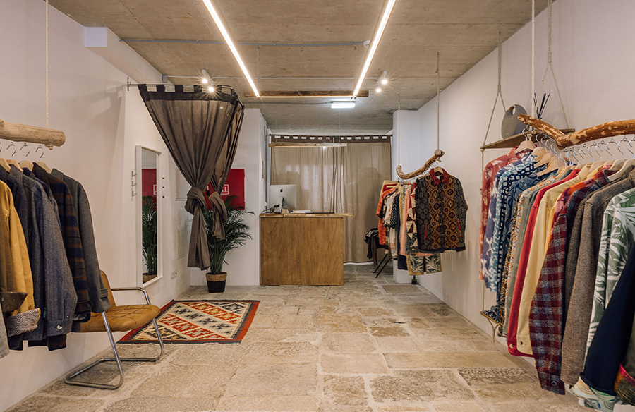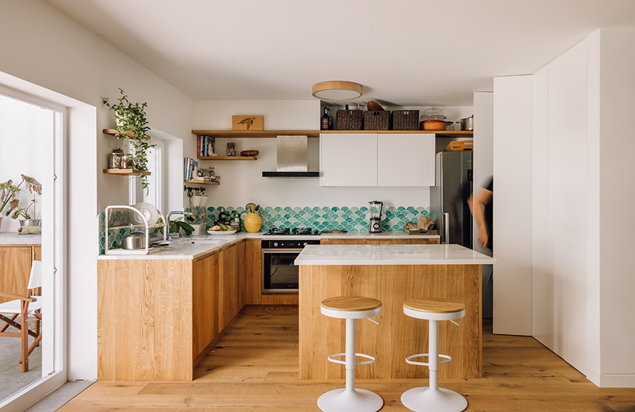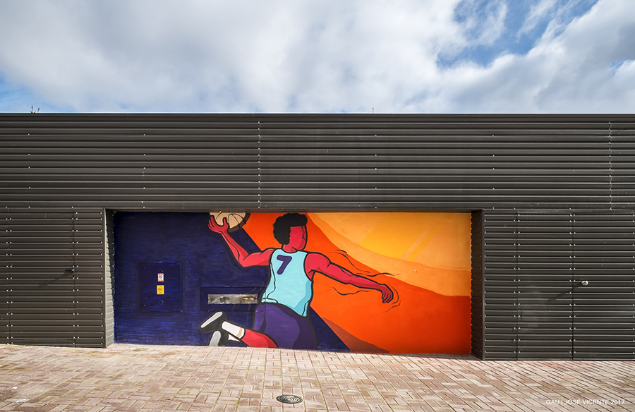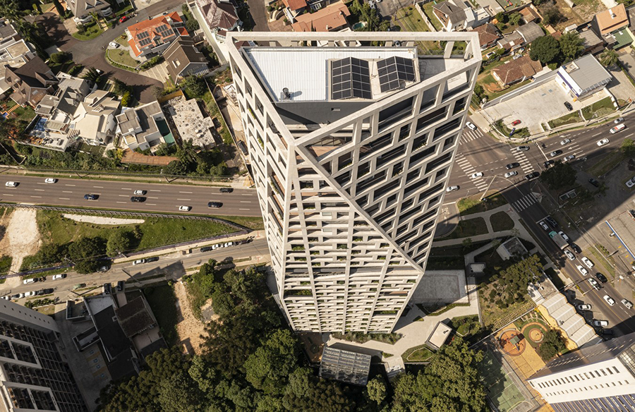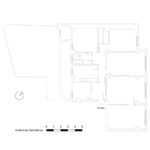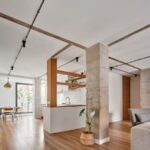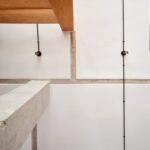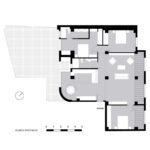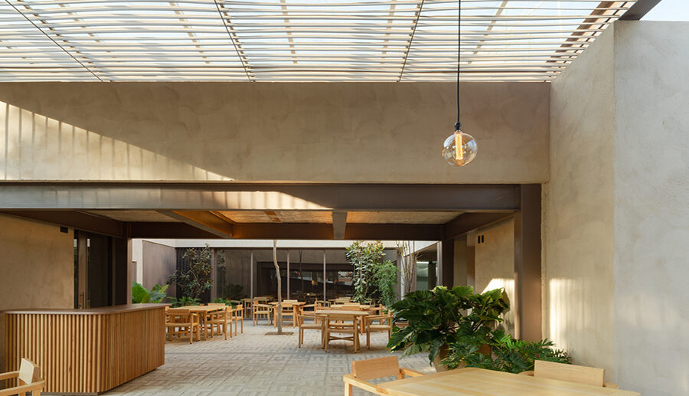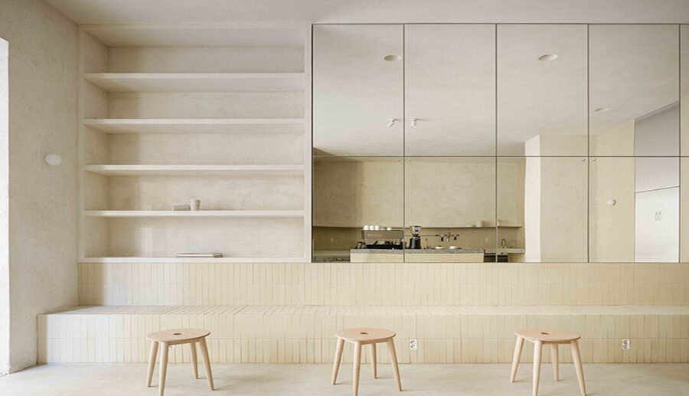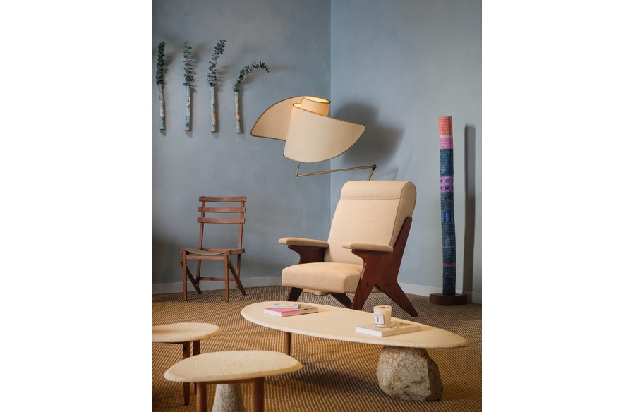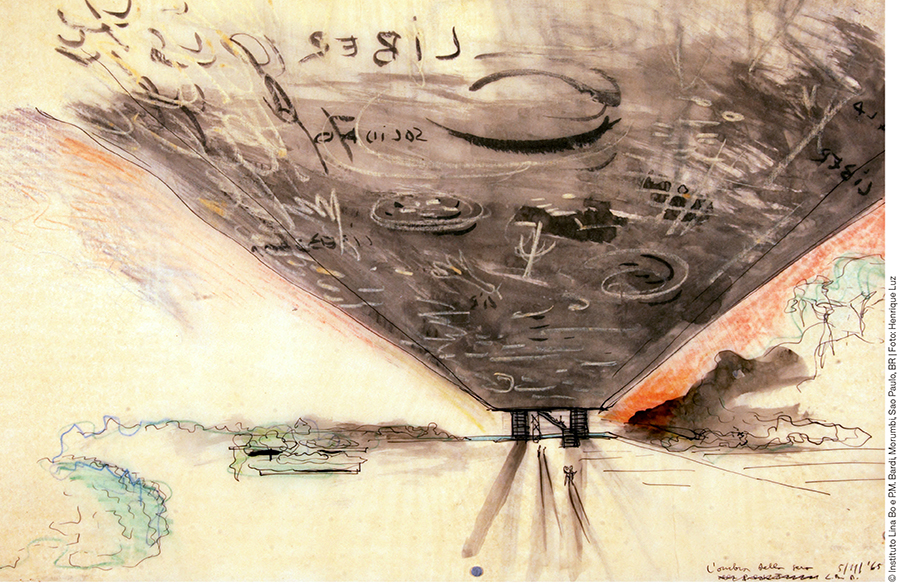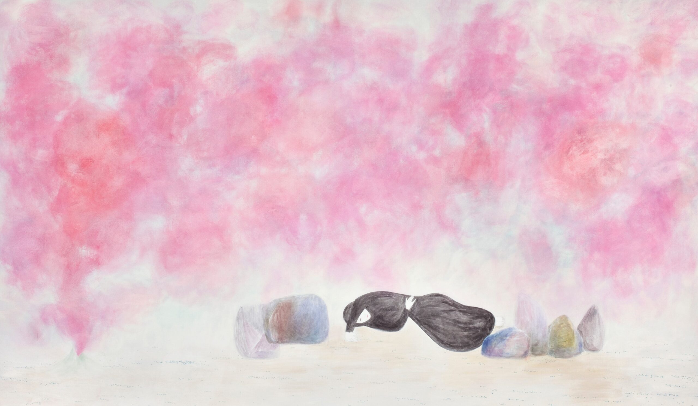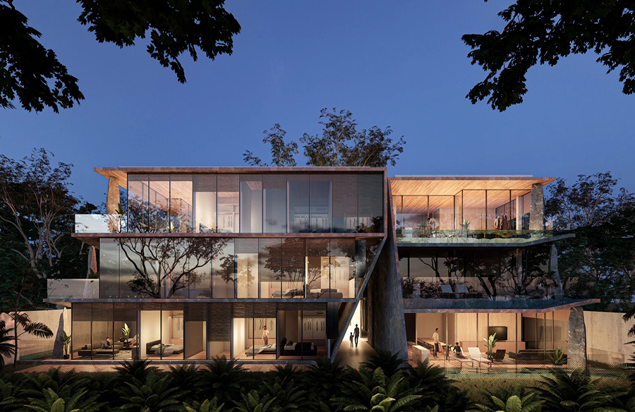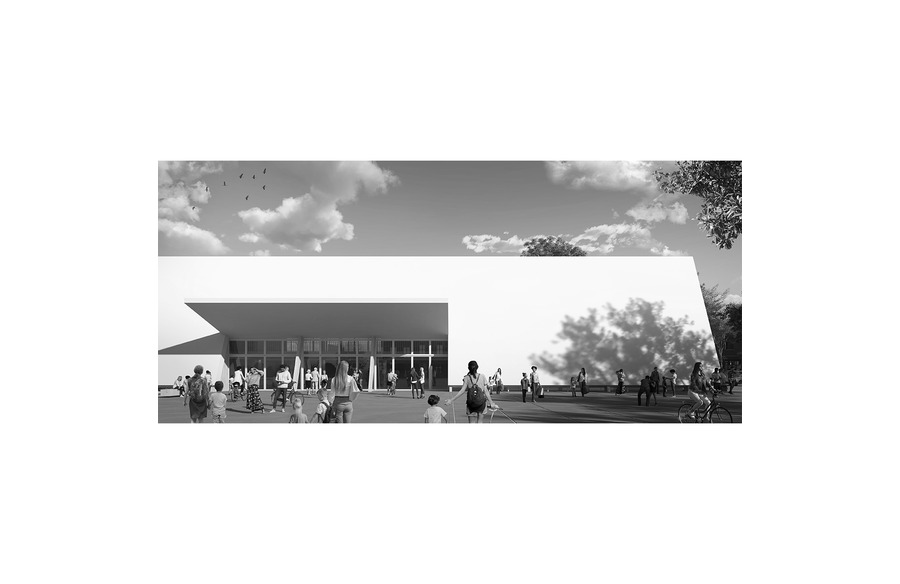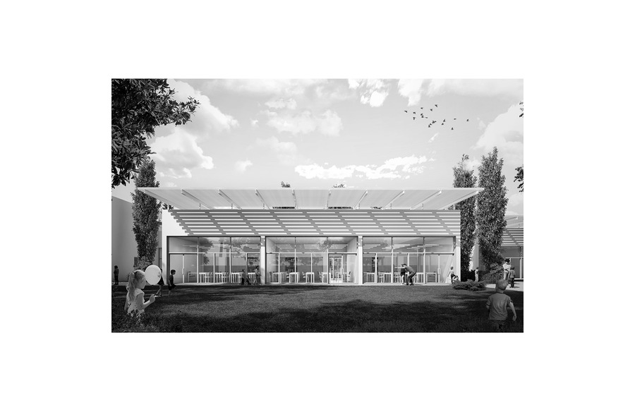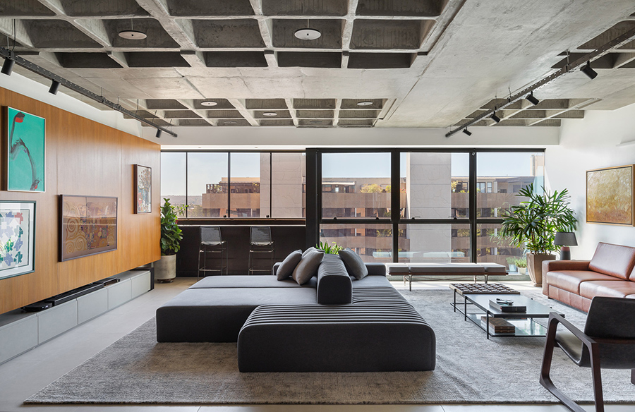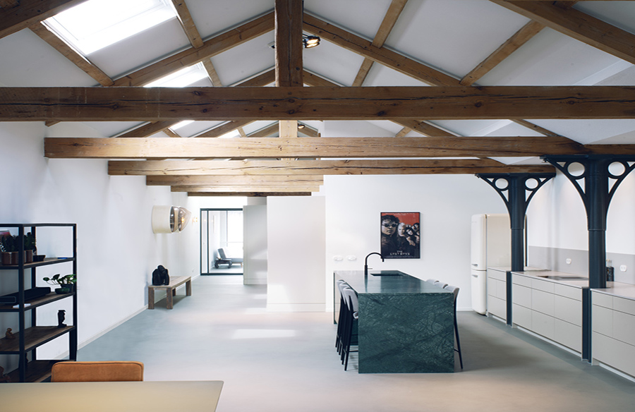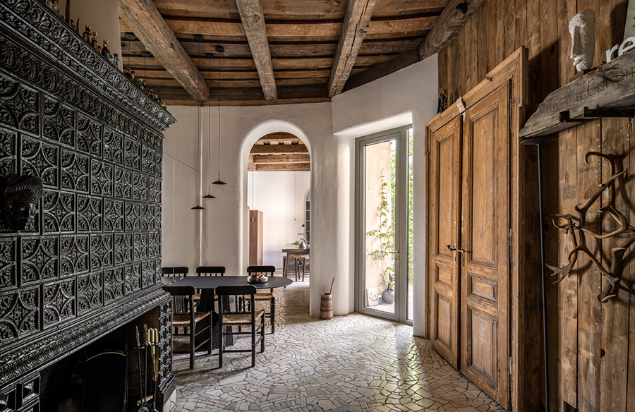Langdon House: A Harmonious Blend of History and Modernity

The Langdon House renovation project undertaken by Estudi E. Torres Pujol in Palma de Mallorca, Spain, embodies a blend of historical essence and contemporary adaptation, aiming to accommodate the evolving needs of its inhabitants.
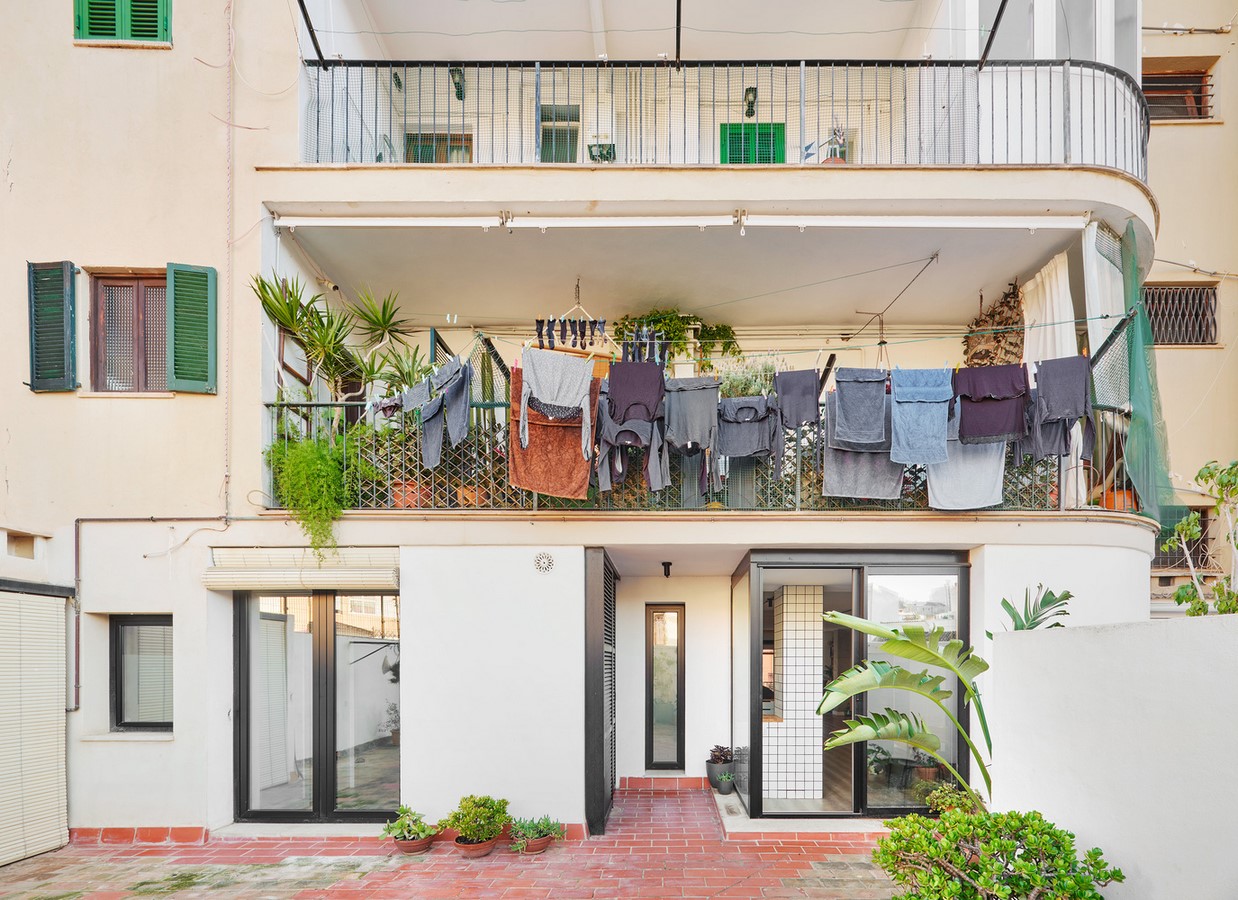
Project Overview
Commissioned by a family consisting of two adults, two girls, a dog, and a cat, the primary objective was to convert a pediatrician’s office into a spacious residence. The client’s requests included the creation of an expansive central living area connected to an outdoor terrace, a master bedroom with an ensuite bathroom, a bedroom for the girls, and a versatile room adaptable for various purposes.
Spatial Reconfiguration
To realize a more open and airy central space, numerous partitions were removed, emphasizing the ceiling imprints of these former divisions. Retaining these marks adds historical depth to the interior, symbolizing the property’s evolution over time. By eliminating unnecessary false ceilings, the space gains height, and the structural elements become exposed, contributing to a visually striking aesthetic.
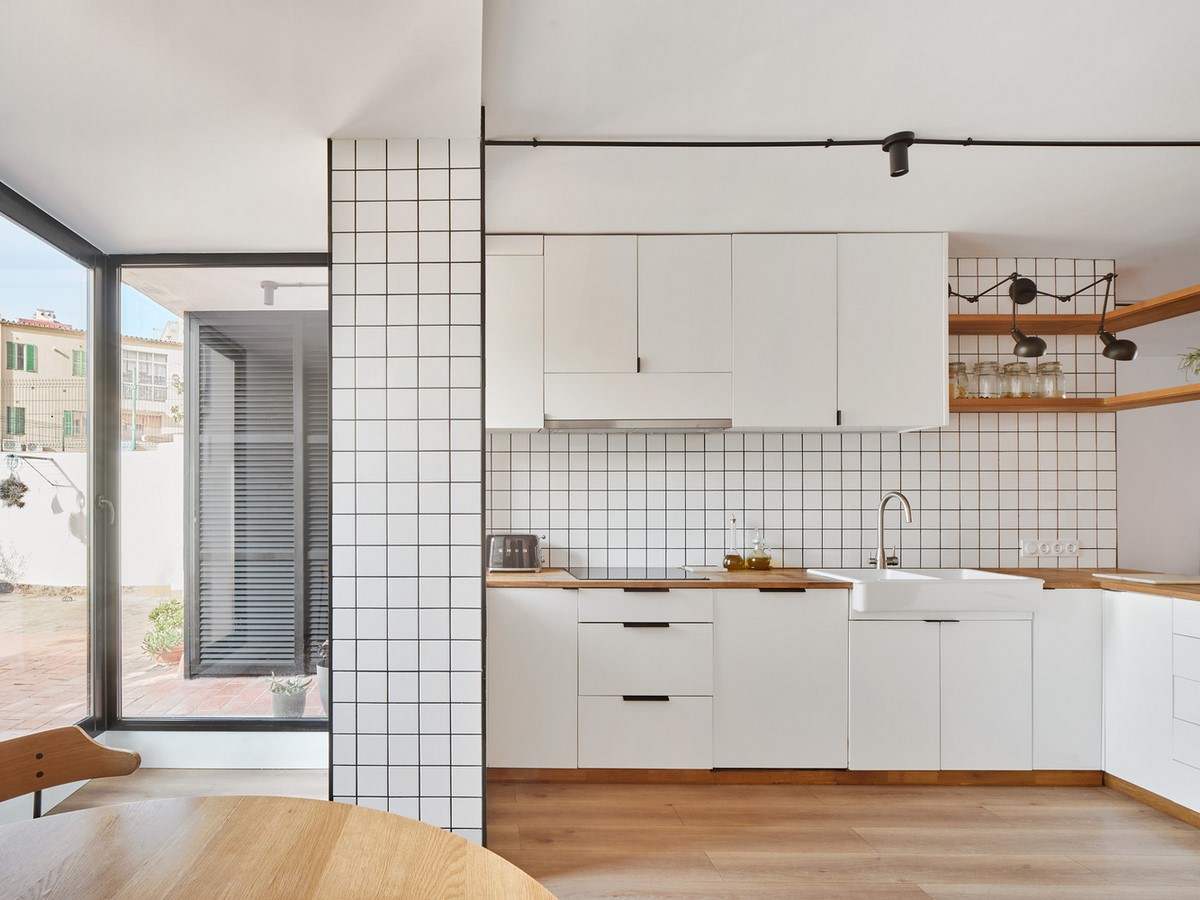
Integration with Surroundings
The redesigned layout enables seamless access to the terrace from the central living area, promoting cross-ventilation for natural cooling during summer and maximizing sunlight penetration during winter. Local materials, including Mallorcan-manufactured tiles and sustainably sourced wood, were utilized in the renovation. Additionally, sheep’s wool insulation was employed for enhanced thermal performance, particularly noticeable in the façade.
Bedroom Arrangements
The revamped floor plan accommodates a master bedroom with direct terrace access and customizable sunlight exposure through adjustable blinds. Adjacent to this, the girls’ bedroom is situated, ensuring proximity to the family’s main living quarters. Moreover, a separate multipurpose room offers flexible usage options, serving as a playroom, study area, or guest bedroom as needed.
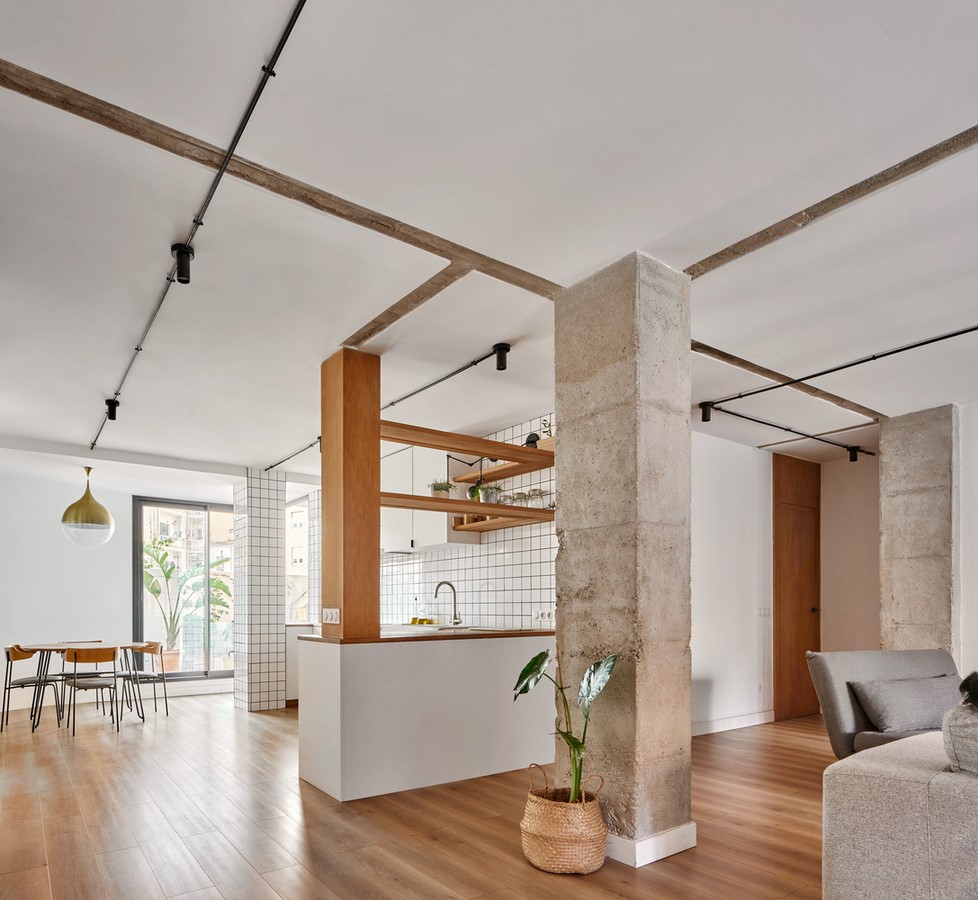
Architectural Details
Attention to detail extends to the exterior terrace facade, characterized by interplays of light and shadow, dynamic volumes, and a striking corner window feature, enhancing the overall aesthetic coherence.
In conclusion, the Langdon House renovation by Estudi E. Torres Pujol represents a harmonious fusion of historical preservation and contemporary functionality, tailored to meet the diverse needs of its occupants while respecting the architectural heritage of its locale.
