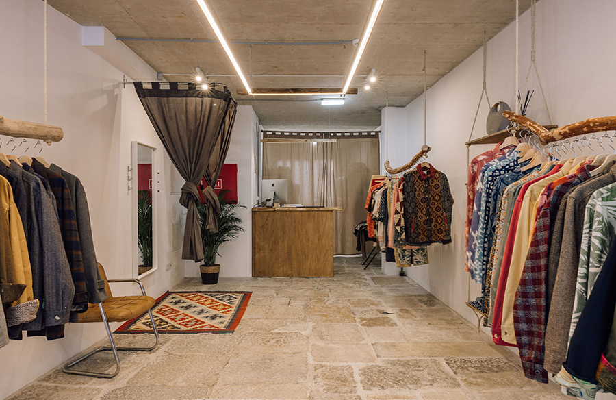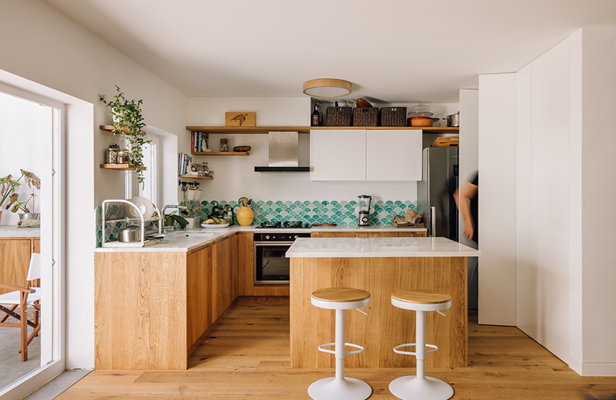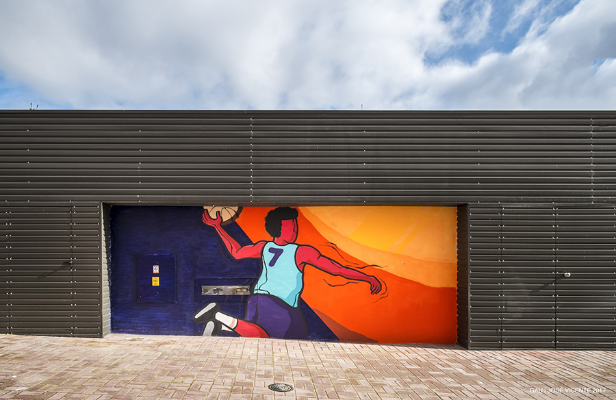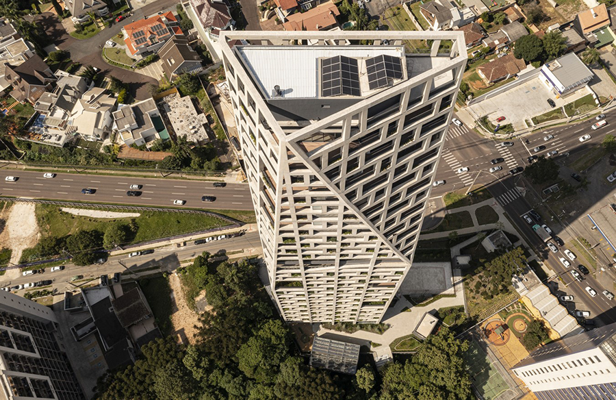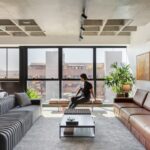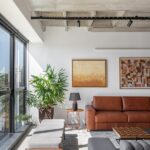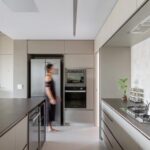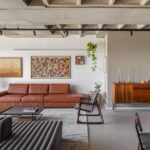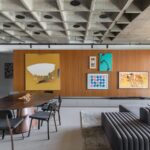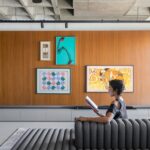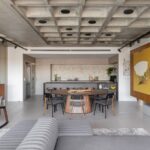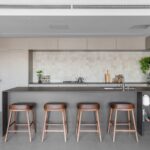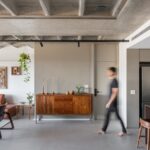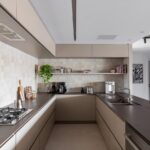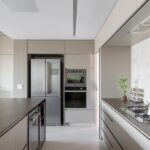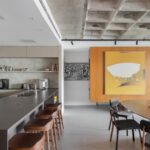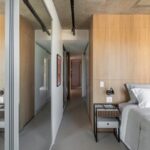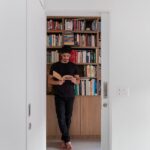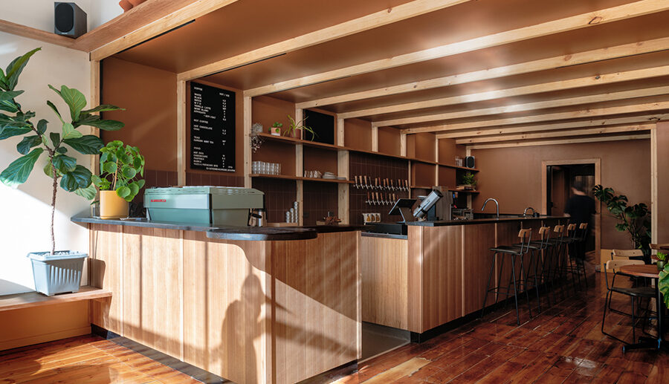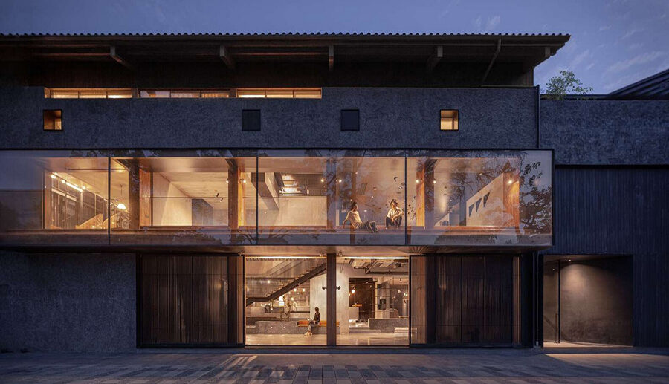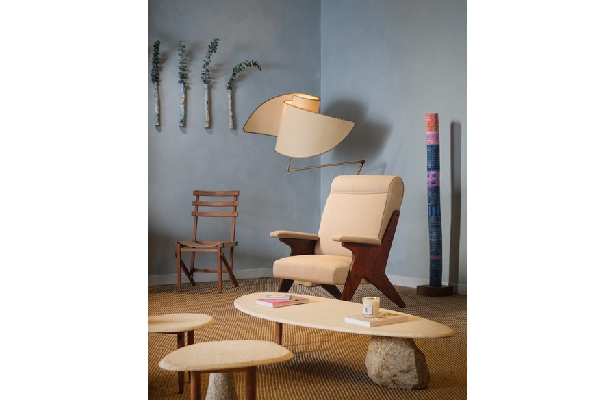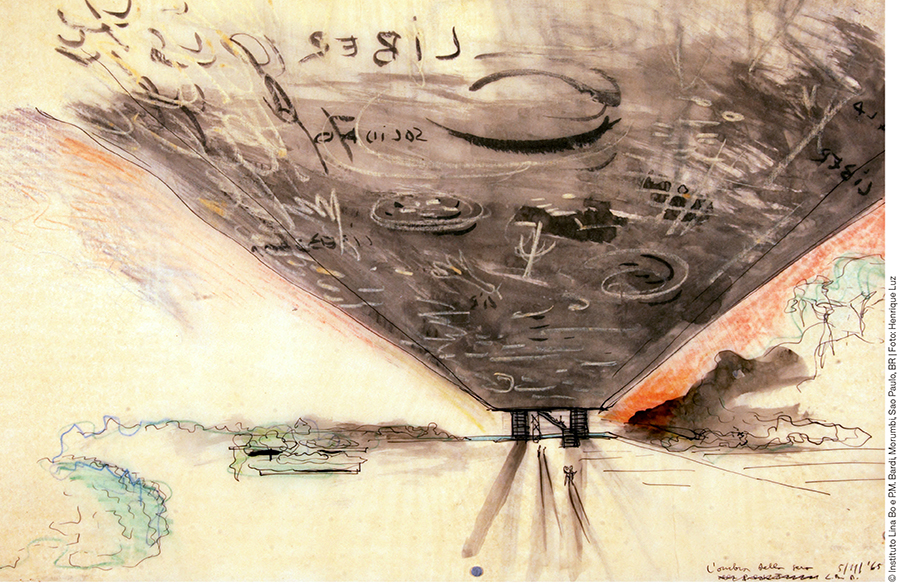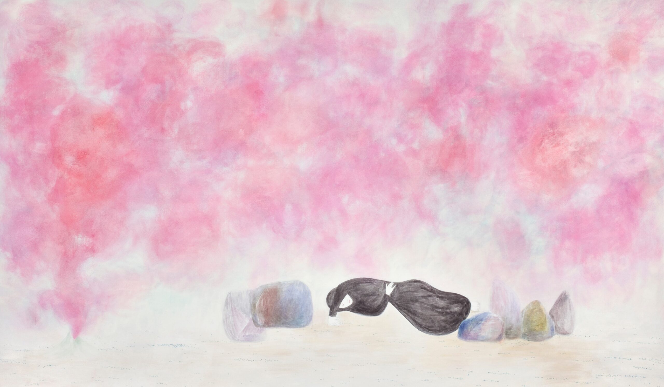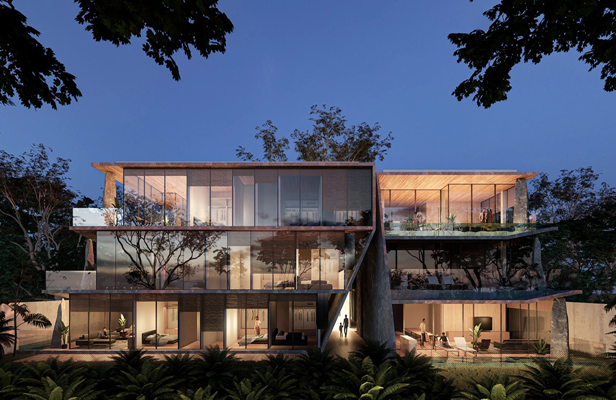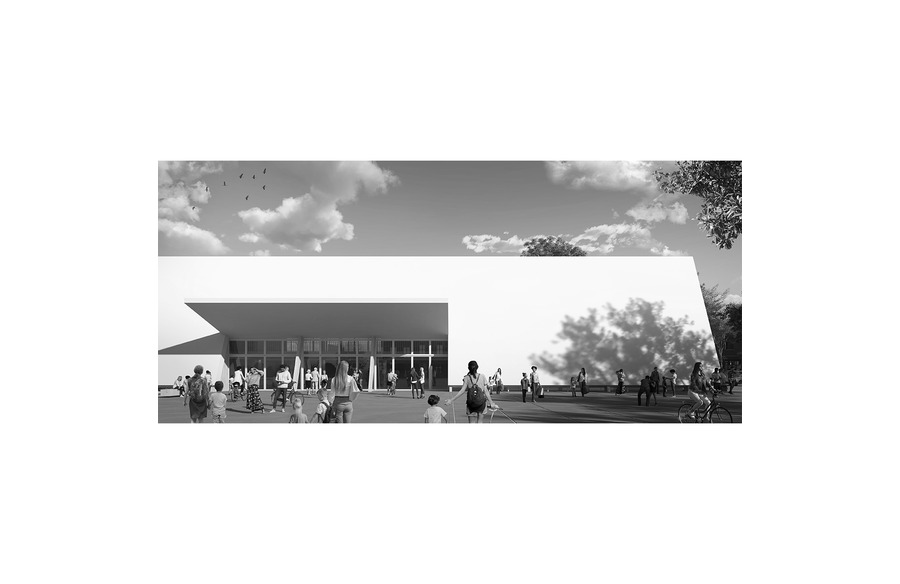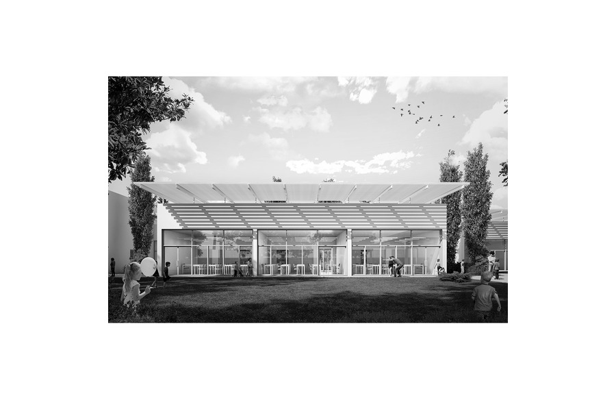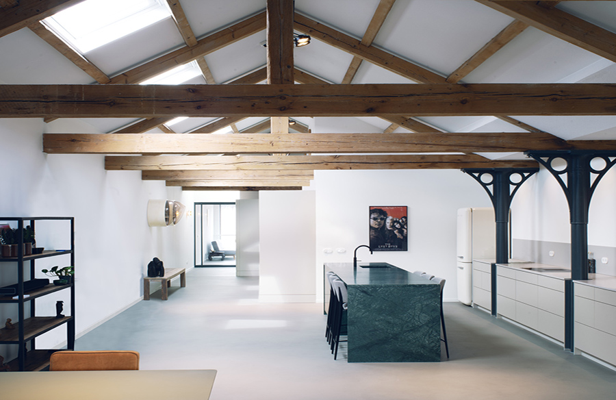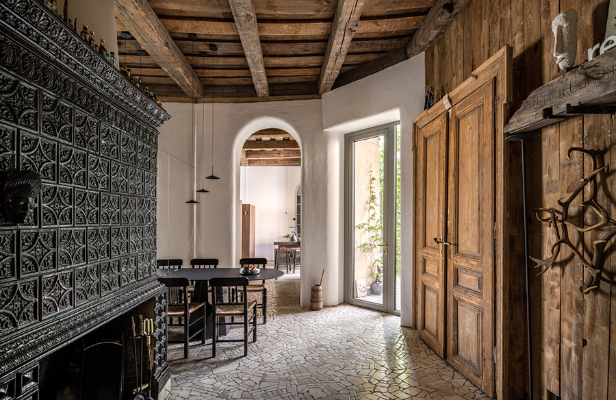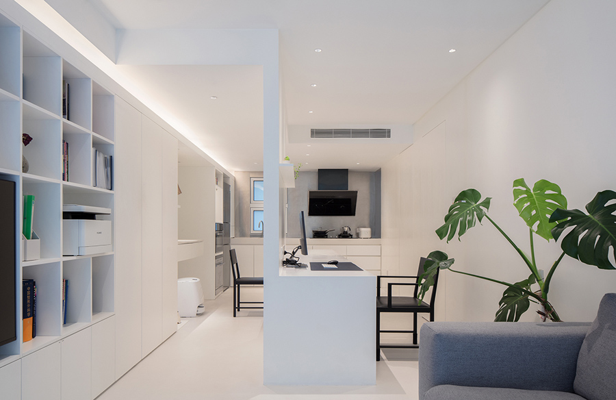Creating Spacious Social Areas Galeria Apartment by CoDA Arquitetura
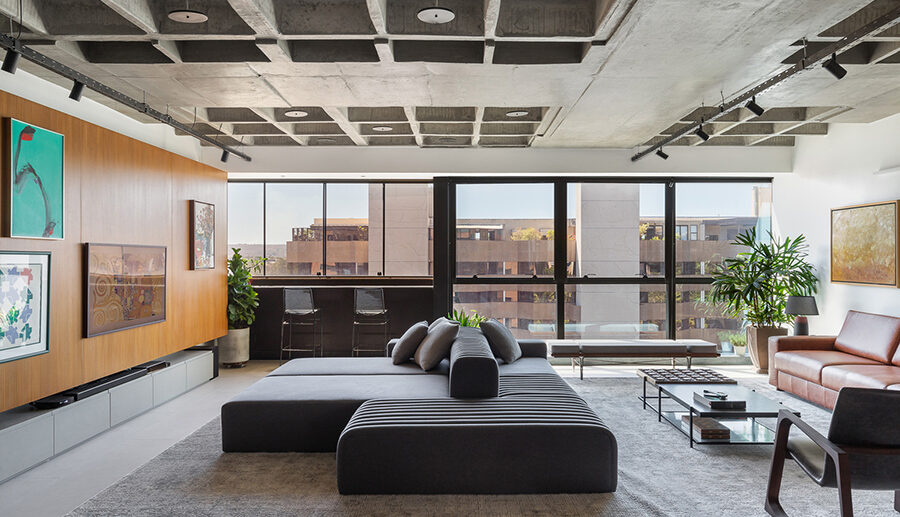
Located in Asa Norte, Brasília, the Galeria Apartment underwent a renovation project orchestrated by CoDA Arquitetura. With a focus on expanding the social areas, the clients, a couple transitioning to a smaller residence after their children left, desired a practical yet spacious living environment conducive to hosting family and friends.
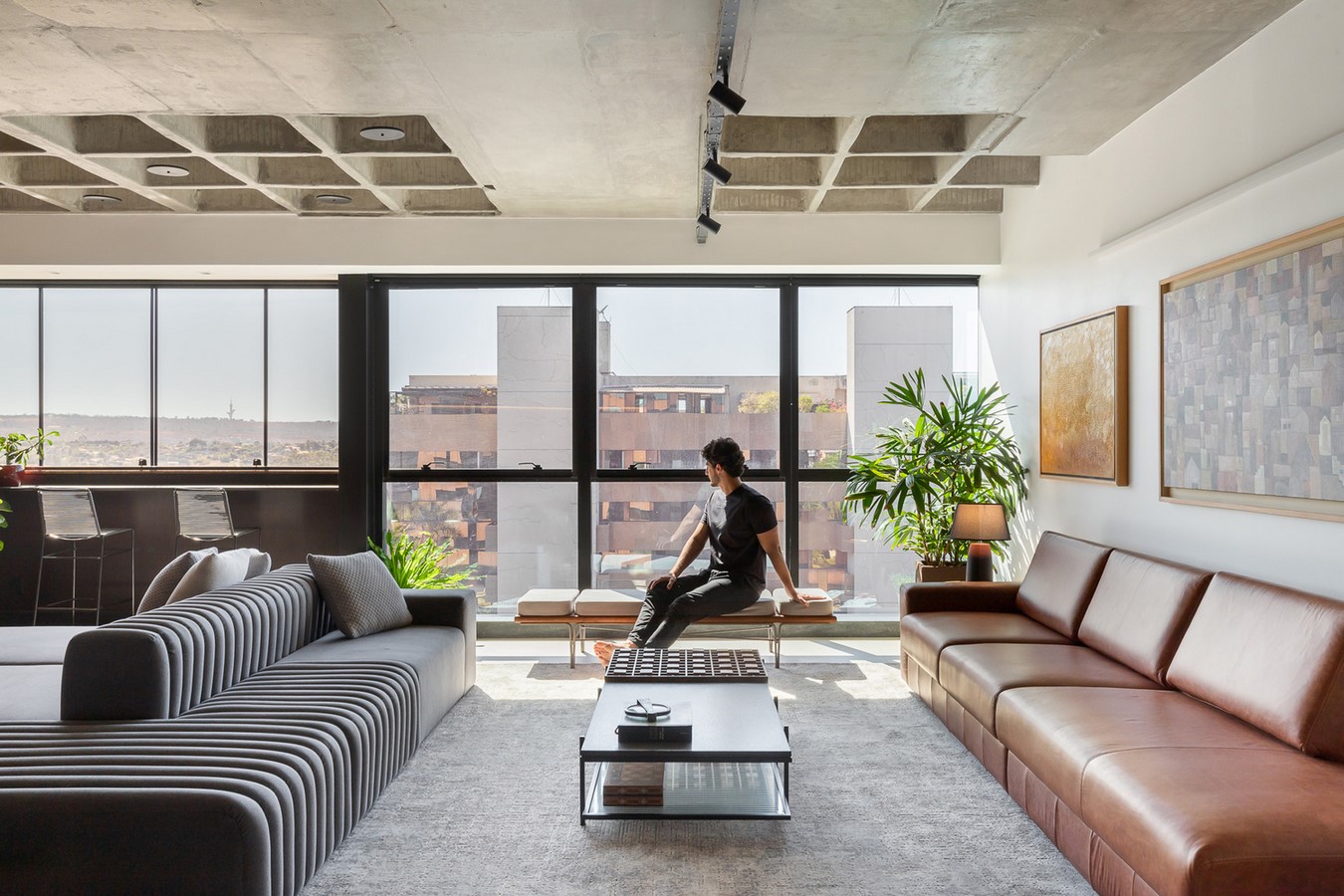
Renovation Objectives
The primary objective of the renovation project was to optimize the available space while preserving the sense of openness and generosity the clients were accustomed to. CoDA Arquitetura aimed to integrate the living spaces seamlessly and enhance the apartment’s functionality without compromising on comfort or aesthetics.
Integration and Optimization
The renovation plan involved reconfiguring the layout to create integrated living spaces and maximize efficiency. This included eliminating one of the bedrooms to enlarge the living area and redesigning the kitchen for open integration into the social zone. Additionally, the master bedroom’s bathroom underwent expansion to accommodate a bathtub and increased countertop space.
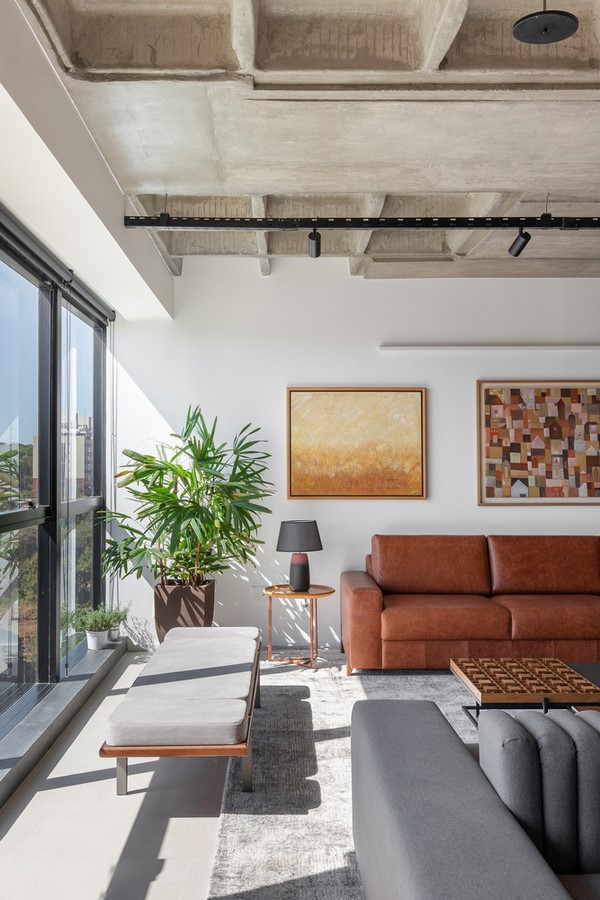
Kitchen Redesign
The kitchen underwent a significant transformation, benefiting from the removal of existing partitions to achieve a more open and horizontal layout. A spacious “U”-shaped countertop was installed to house the main appliances, while a wall of cabinets provided ample storage. Natural stone cladding adorned the walls, lending a touch of elegance to the culinary space.
Art Integration and Structural Enhancements
To showcase the couple’s art collection, a large wooden panel was strategically positioned between the living room and bedrooms, suspended slightly above the floor. This panel also served as a backdrop for the “home theater” area, anchored by a two-sided sofa that defined the living room space.
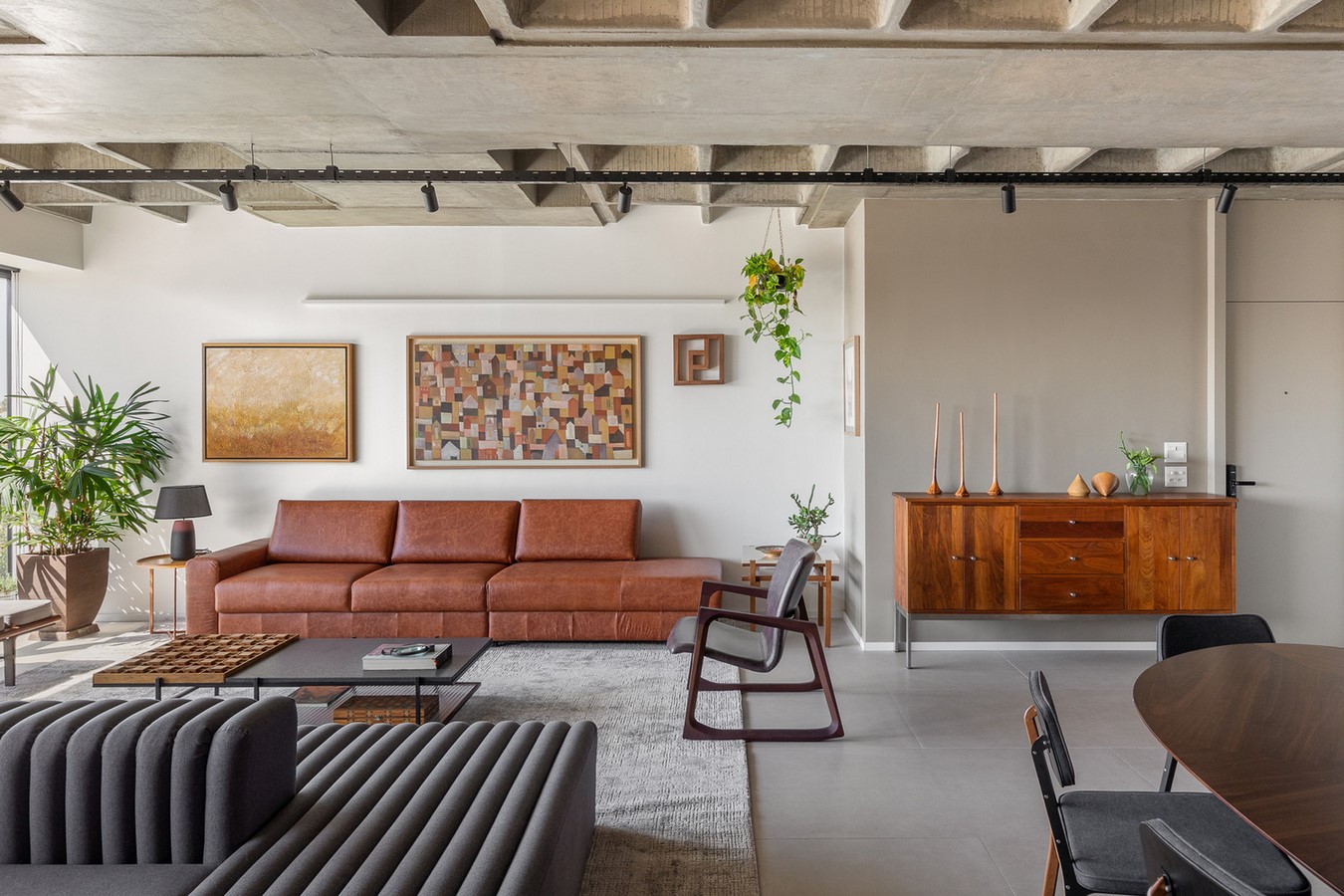
Ceiling Enhancement
The expansion of the social area was further accentuated by the removal of the original plaster ceiling, revealing the underlying concrete structure. Lighting fixtures, designed by CoDA Arquitetura, were strategically installed to illuminate the space indirectly, creating a warm and inviting ambiance throughout the room.
Conclusion
Through thoughtful design interventions and strategic spatial planning, CoDA Arquitetura successfully transformed the Galeria Apartment into a vibrant and spacious living environment. The integration of living spaces, optimization of functionality, and integration of art elements culminated in a unique and inviting social space with panoramic views of Olhos D’água Park and its surroundings.
