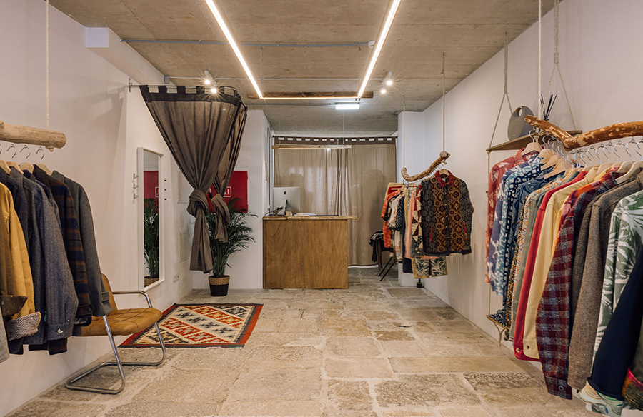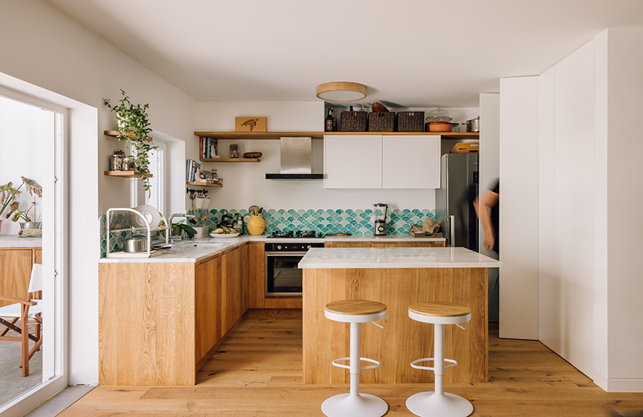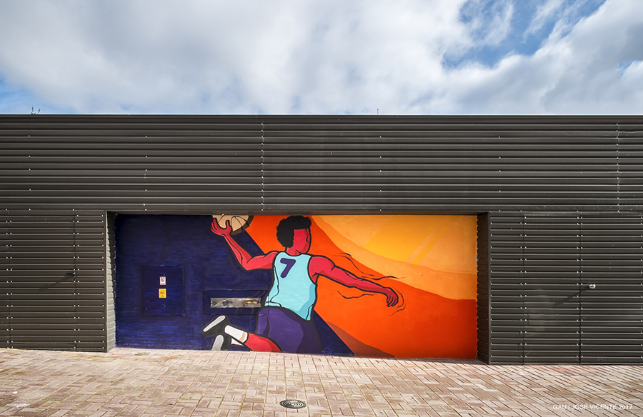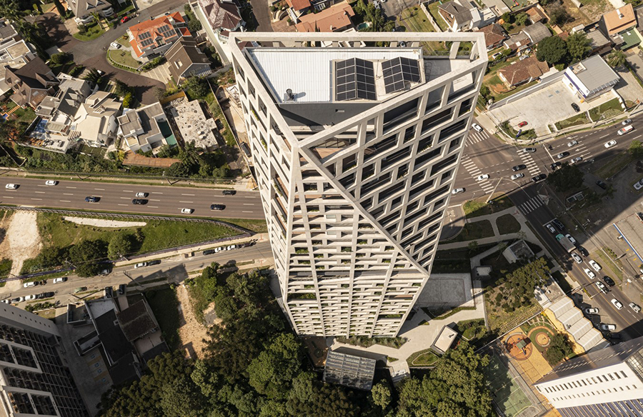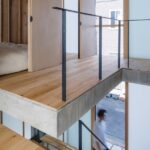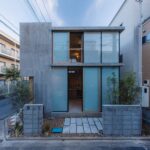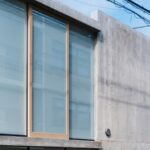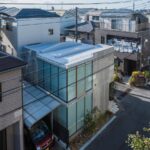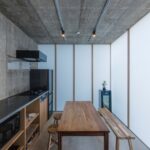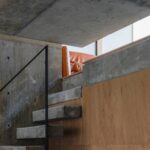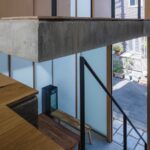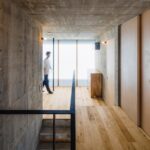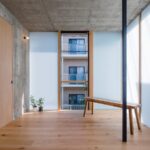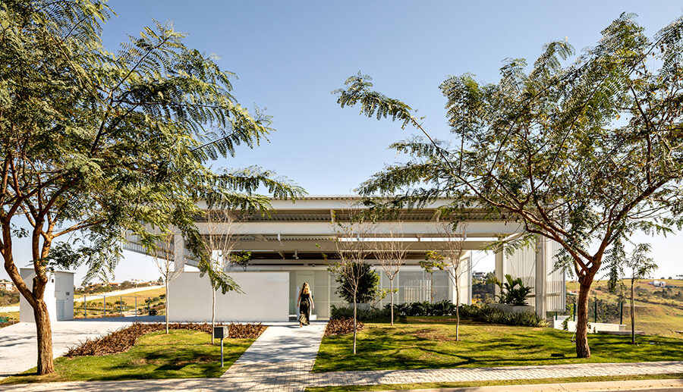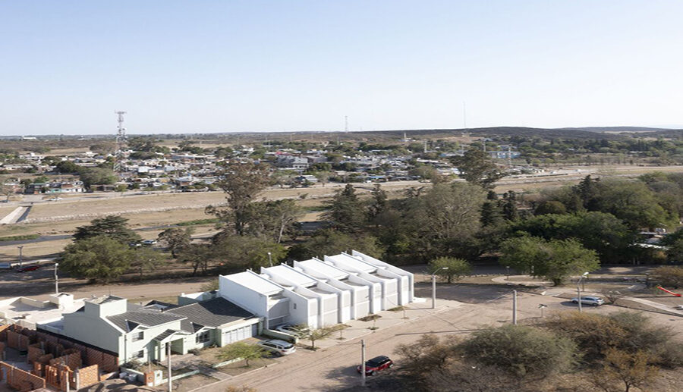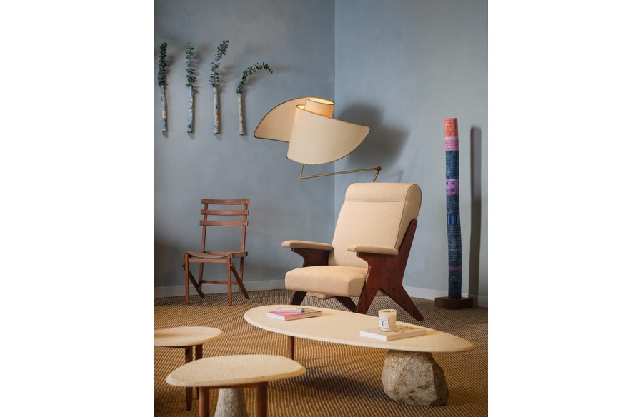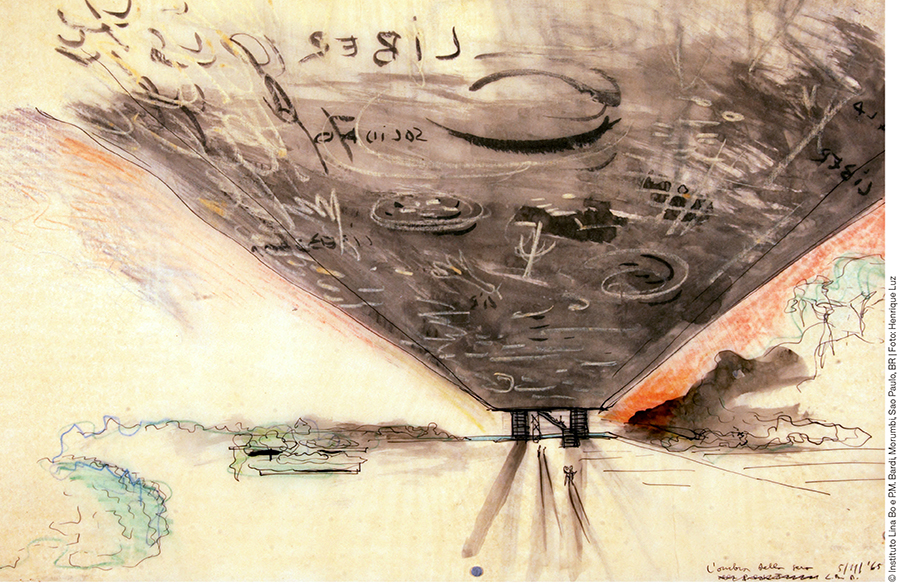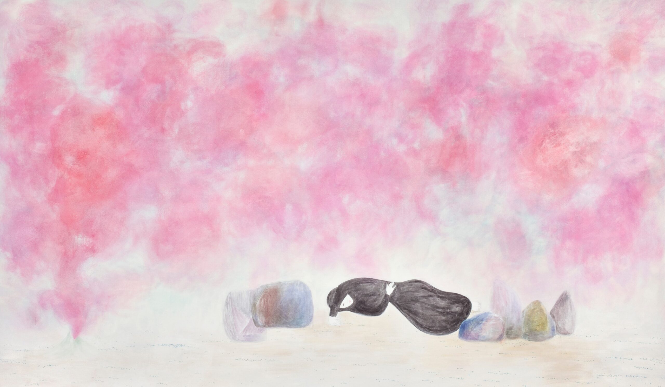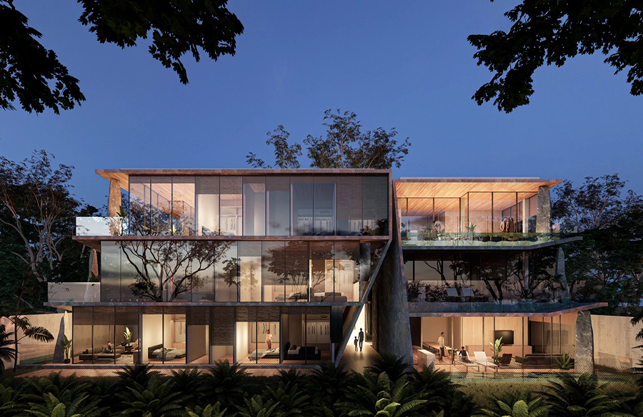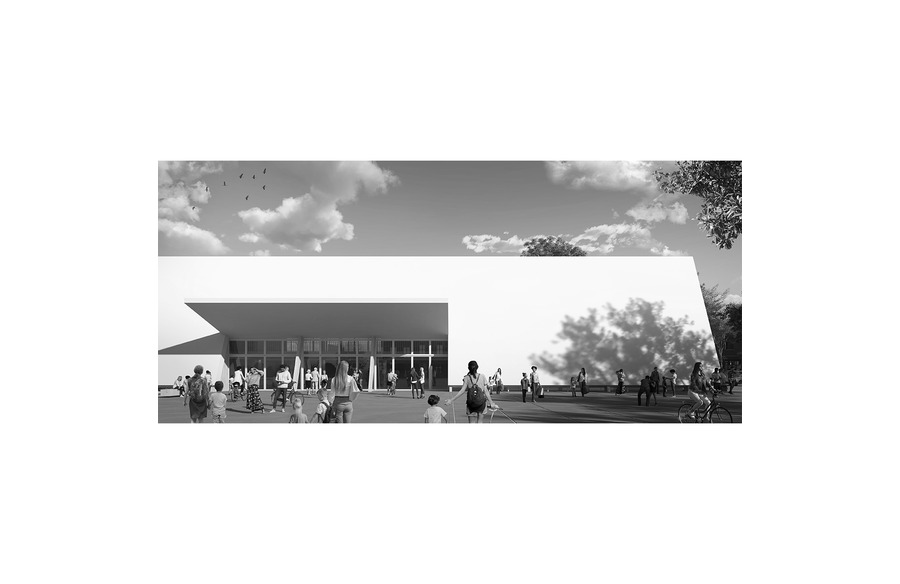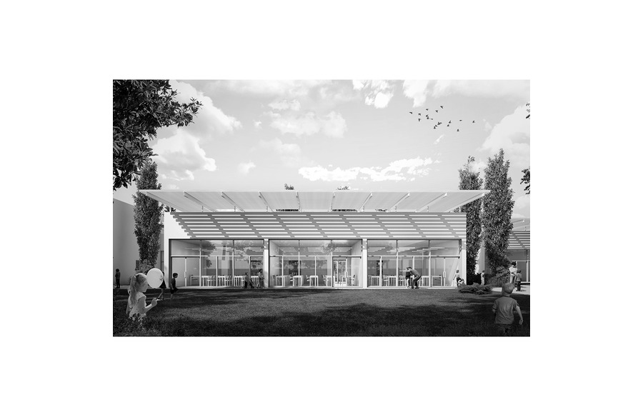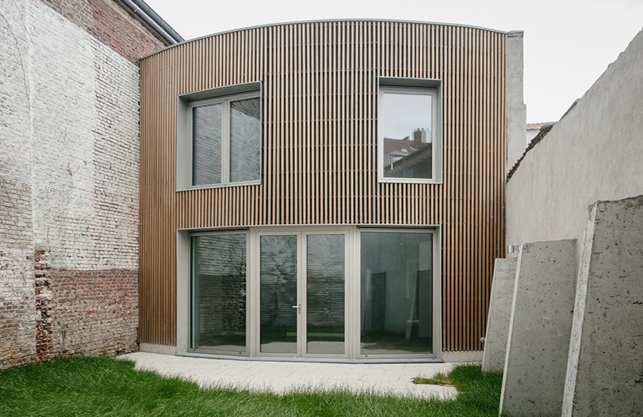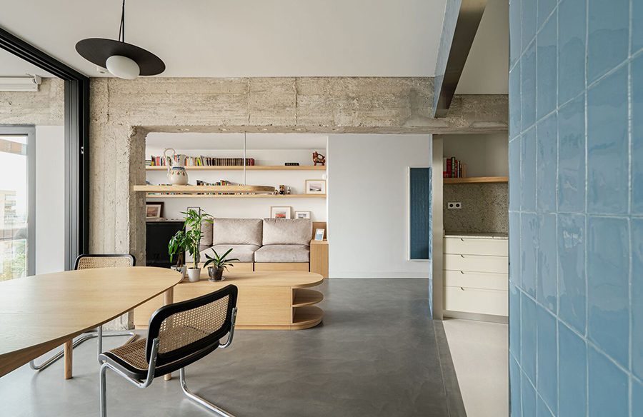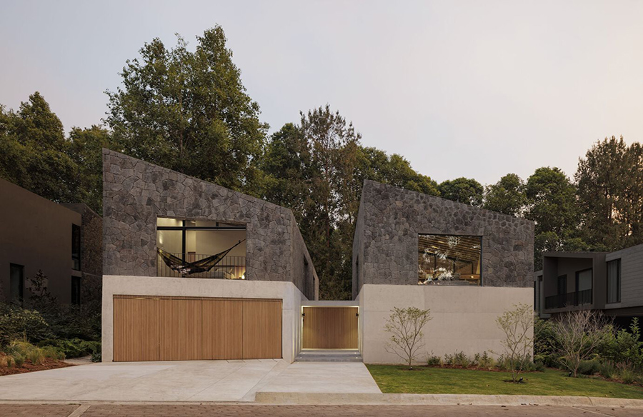Unveiling the Check Patterned House by IGArchitects
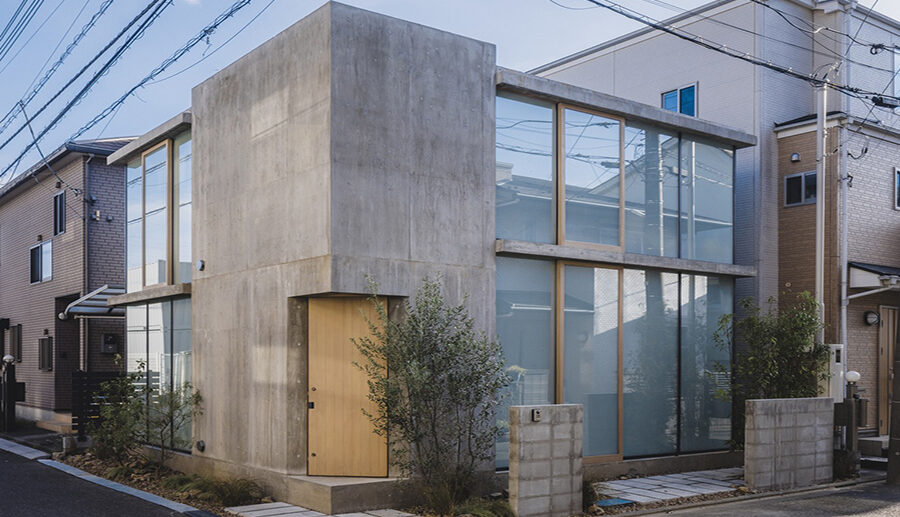
Introduction
IGArchitects presents its latest architectural marvel, the Check Patterned House, situated in Saitama, Japan. Designed for a family of three, this reinforced concrete structure embodies flexibility to accommodate the family’s evolving lifestyle and their adjoining store.
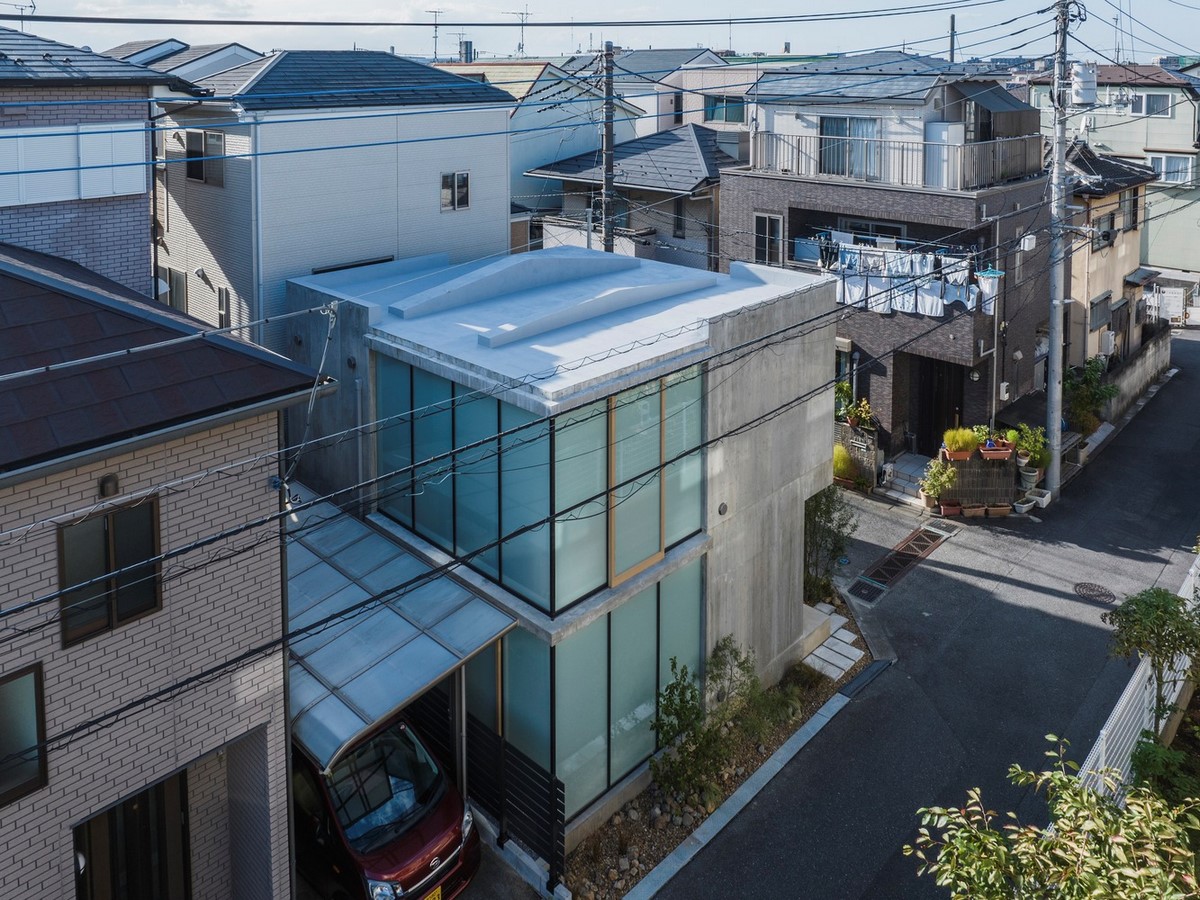
Innovative Design Concept
At the heart of the design are two large wall pillars strategically positioned at diagonally opposite corners of the house. These pillars, seemingly disproportionate to the house’s scale, enclose private functions such as entrances, bathrooms, and storage spaces. Remarkably, the floors and roof extending beyond these pillars are cantilevered, akin to branches and leaves, without additional foundations or pillars. This design metaphorically mimics the relationship between a tree trunk and its foliage.

Interior Spatial Arrangement
The interior space features a linear circulation route that gradually leads to more secluded areas. Analogous to birds hopping between branches, this layout allows inhabitants to navigate freely between the pillars and floors, facilitating a seamless flow between different zones within the house.
Creating a Sense of Distance
The distinctive checkered pattern formed by the concrete wall pillars, combined with the displaced floors, creates a unique spatial experience. This design choice fosters a sense of distance, enabling occupants to perceive the “other side” from any room. The use of opaque glass in the exterior walls extends this perception to the outdoors, blurring the boundaries between interior and exterior spaces.
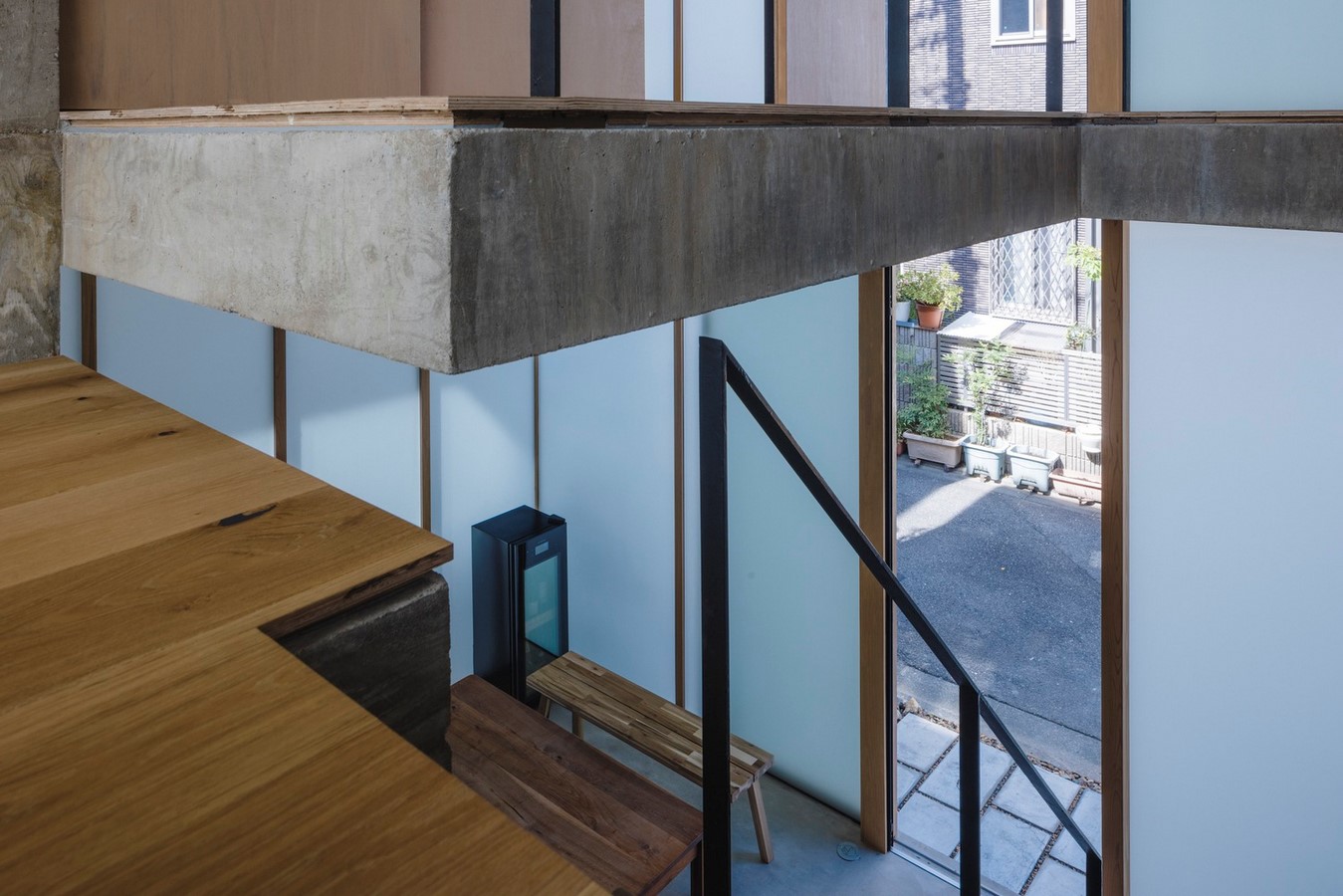
Harmonizing Interior and Exterior
While each room maintains its distinct purpose, they are interconnected, expanding the overall space both internally and externally. Despite its simple cubic form, the house boasts rich interior spaces characterized by depth and complexity, seamlessly integrated with the corresponding exterior elements.
In essence, the Check Patterned House by IGArchitects exemplifies innovative architectural design, blending functionality with aesthetics to create a harmonious living environment that evolves with its occupants’ needs.
