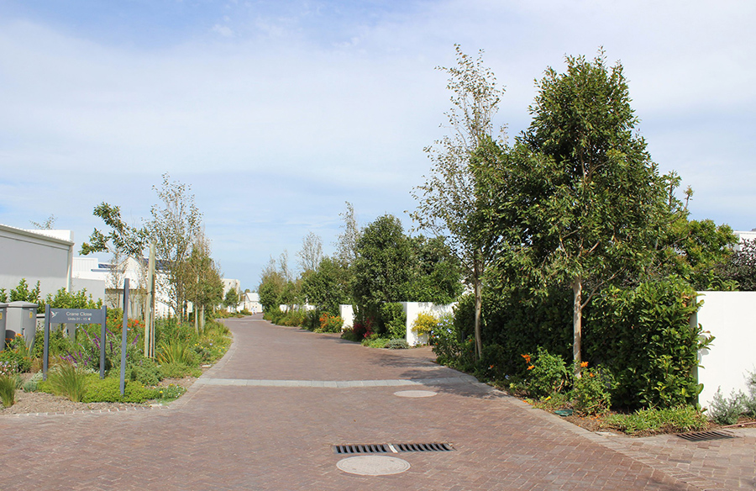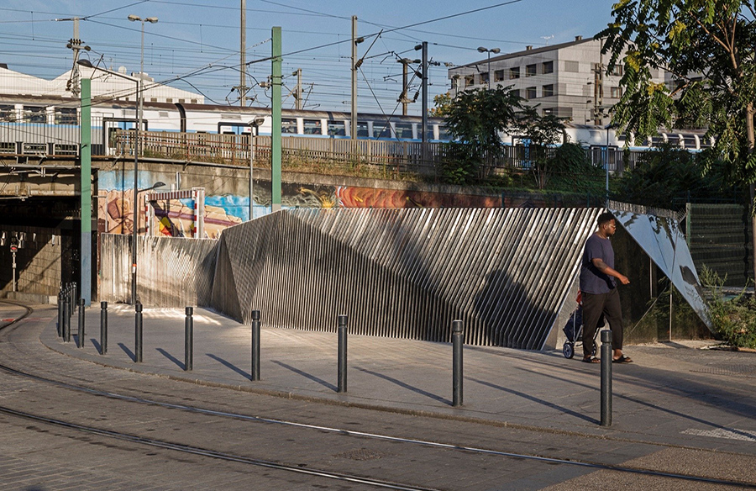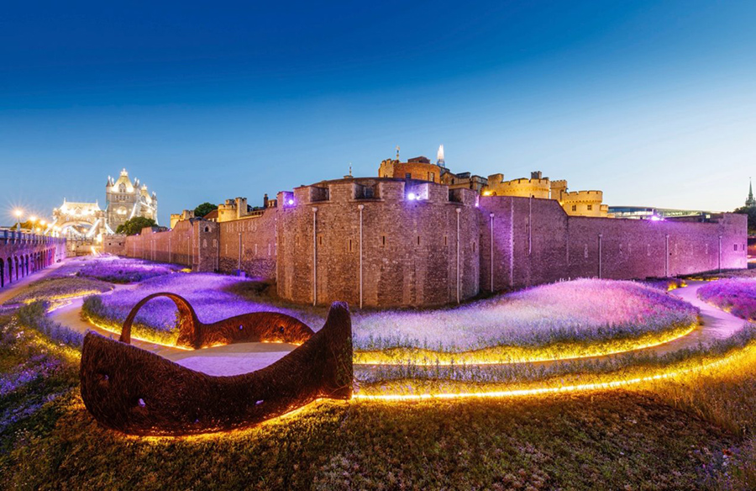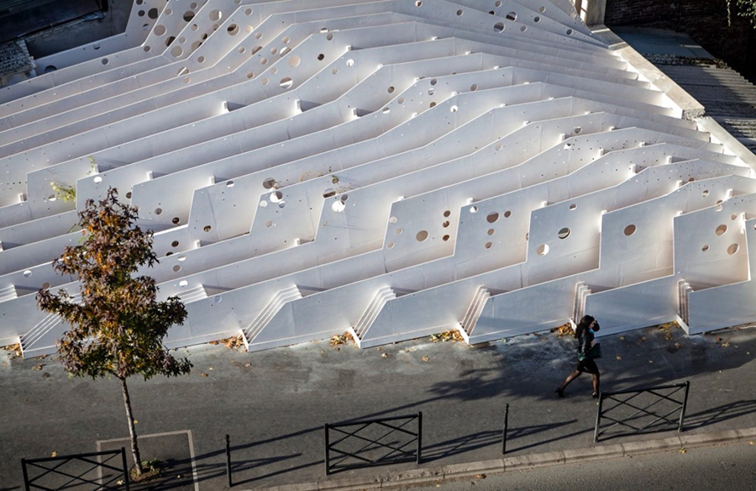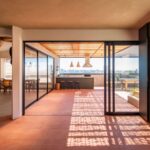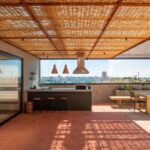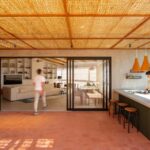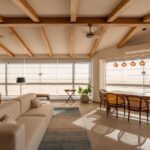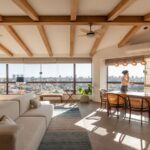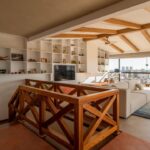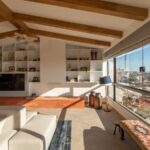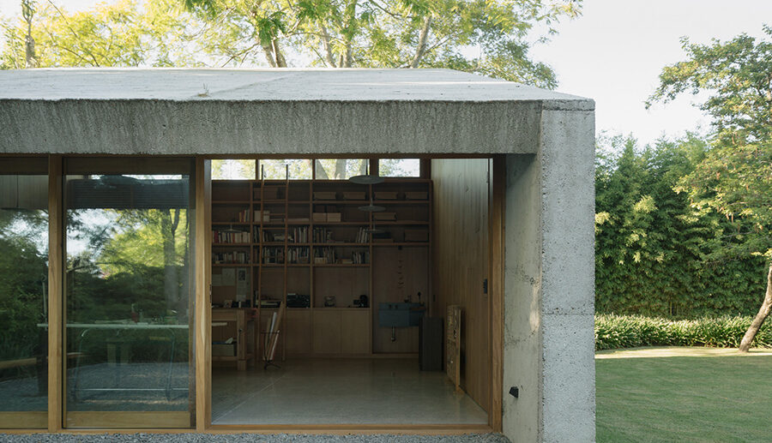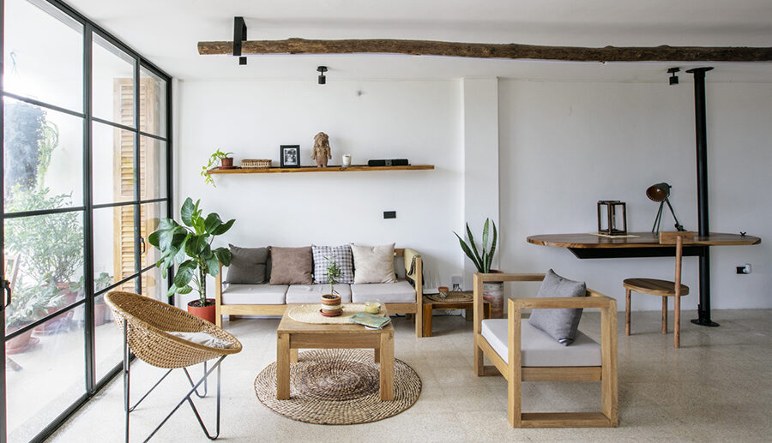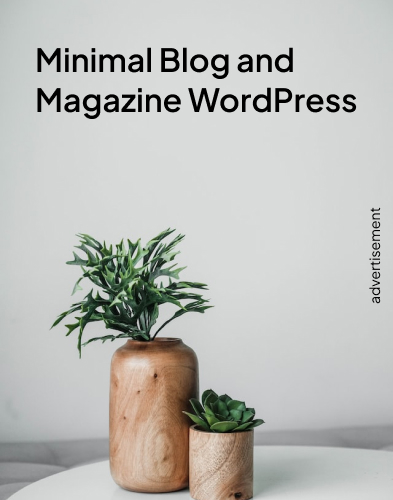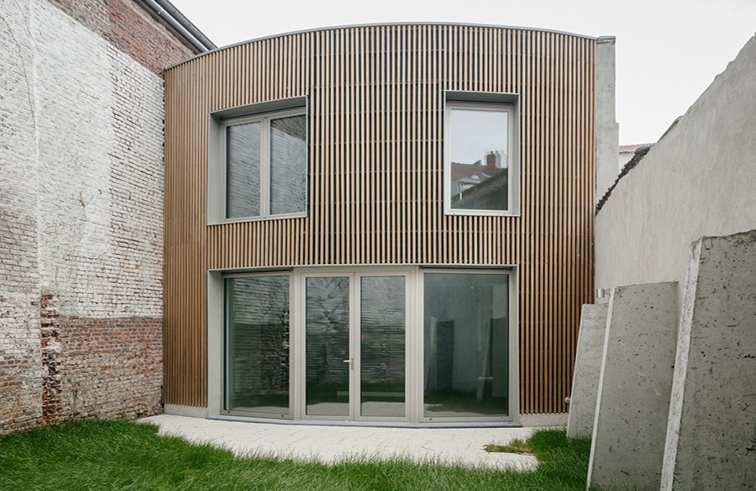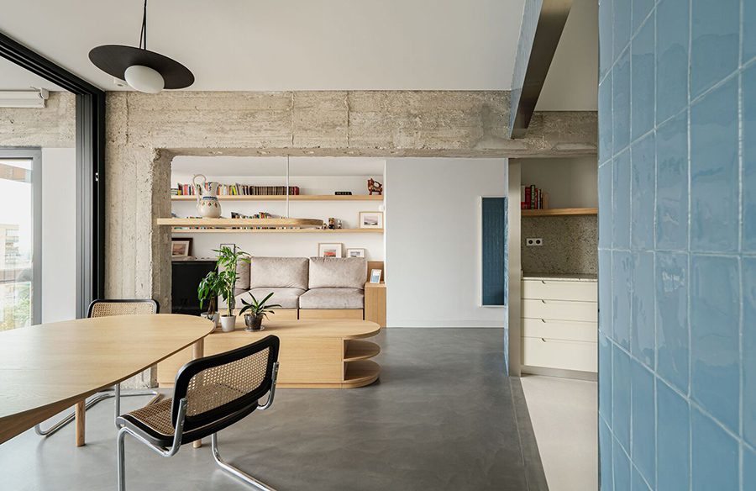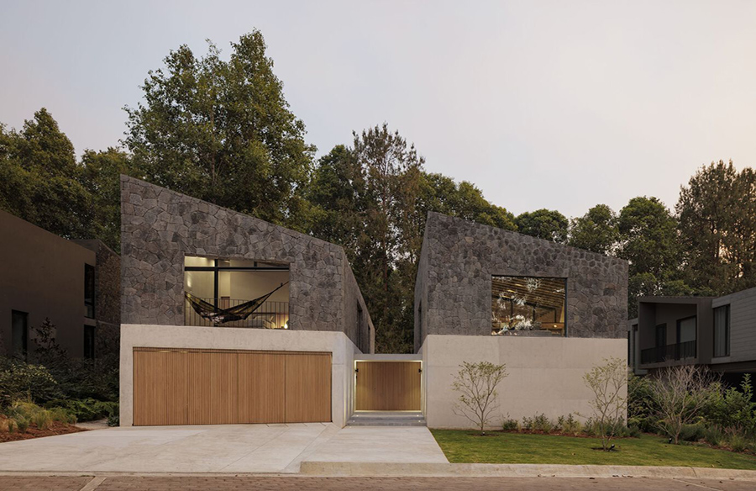Refurbishing the BGN Penthouse: A Transformation Story
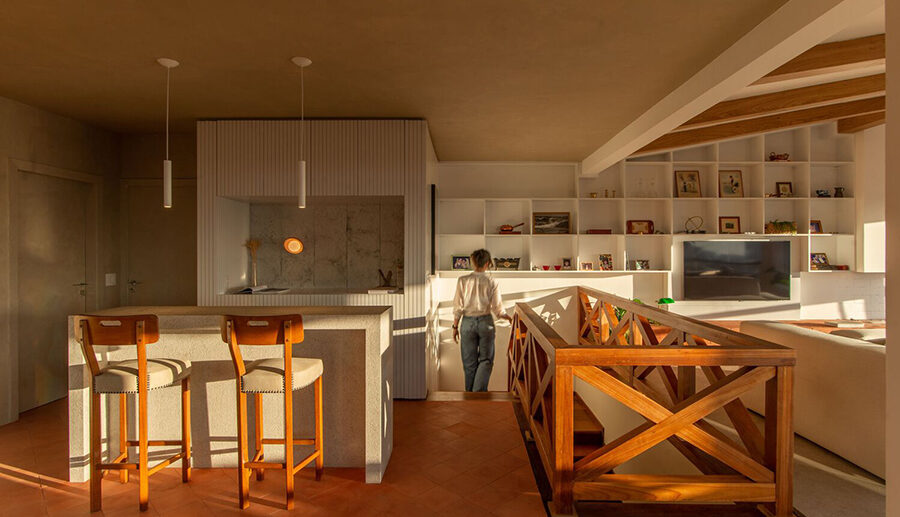
Redefining Space with Estúdio Mangava
Nestled in Campinas, Brazil, the BGN Penthouse underwent a remarkable transformation under the skilled hands of Estúdio Mangava. With a focus on functionality, aesthetics, and modernization, the renovation project aimed to unlock the full potential of the space while catering to new demands and lifestyle preferences.
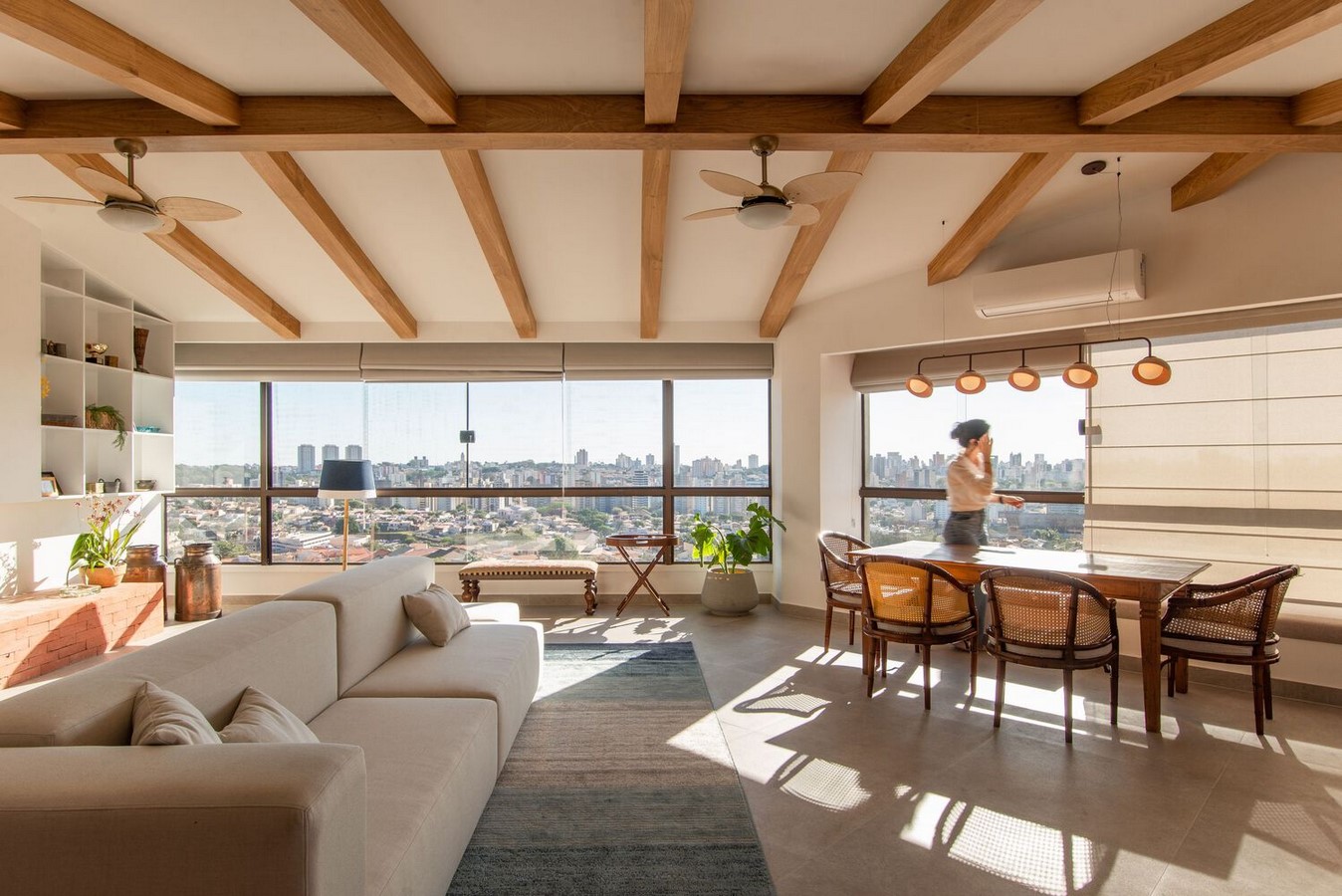
Illuminating Design Choices
The original aesthetic of the apartment was characterized by dark tones, heavy wood furnishings, and opaque glass, creating a somber atmosphere. To breathe new life into the space, the design team opted for a brighter, more luminous ambiance, incorporating neutral tones, transparent glass elements, and contemporary furniture. Antique furniture and cherished family heirlooms were thoughtfully integrated into the design, paying homage to the home’s rich history and heritage.
Seamless Integration and Connectivity
Interventions were made across all areas of the penthouse, with a particular emphasis on enhancing flow and connectivity between spaces. The large integrated room, encompassing the TV area, living room, and dining room, was expanded to create a more open and inviting environment. The addition of a proposed shelf provided a dedicated space to showcase the family’s collection of sentimental objects, adding a personal touch to the design.

Harmonizing Indoor and Outdoor Spaces
The external area received special attention, with the original pool area being reimagined to promote a seamless transition between indoor and outdoor living. A flower box now serves as a physical divider, delineating the pool area from the common space. A deck, designed in the form of a grandstand, connects the pool level to the external gourmet area, offering a versatile and cohesive space for various activities.
Enhancing Comfort and Intimacy
A reading area nestled within a bespoke carpentry niche provides a tranquil retreat, offering panoramic views of the pool and surroundings. This thoughtful addition enhances visual permeability between the internal and external areas, fostering a sense of connection and continuity. The result is a revitalized 160m² penthouse that not only boasts a stunning panoramic view of the city skyline but also serves as a welcoming sanctuary filled with warmth and cherished memories.
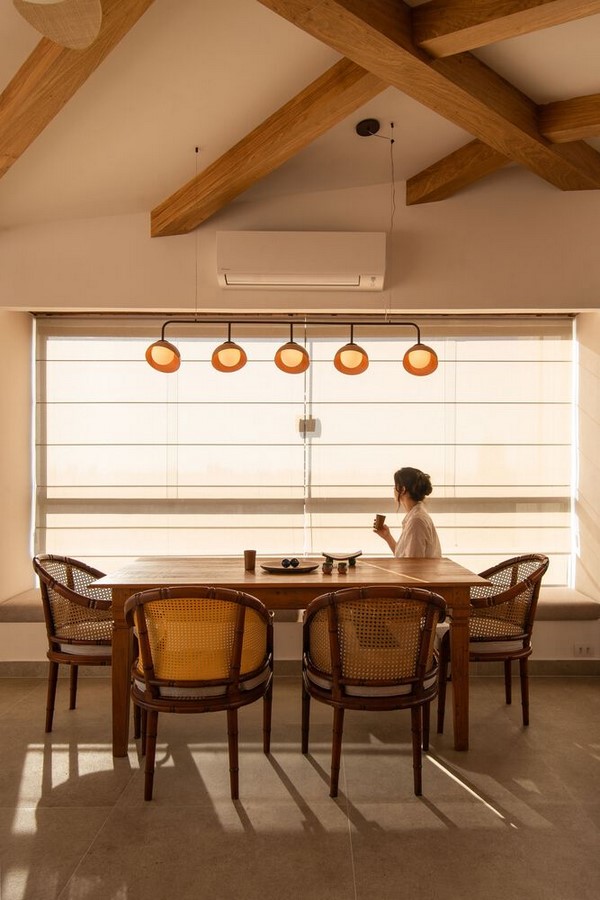
Conclusion: A Transformation Beyond Expectations
In conclusion, the BGN Penthouse stands as a testament to the transformative power of thoughtful design and meticulous attention to detail. Through careful planning and innovative solutions, Estúdio Mangava has redefined the space, creating a harmonious blend of modern elegance and timeless charm. From its light-filled interiors to its seamless indoor-outdoor transitions, every aspect of the renovation reflects a commitment to enhancing comfort, functionality, and visual appeal.
