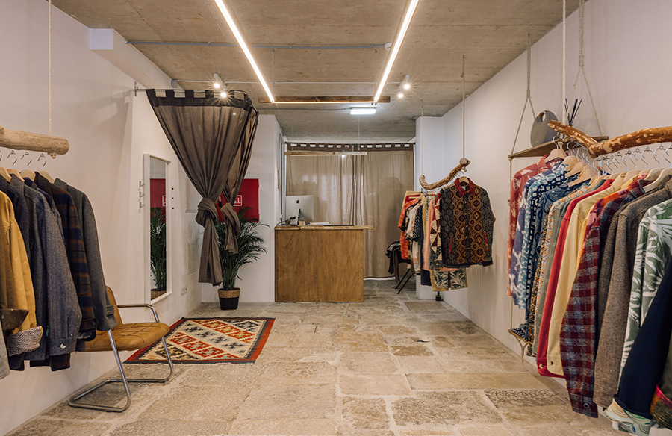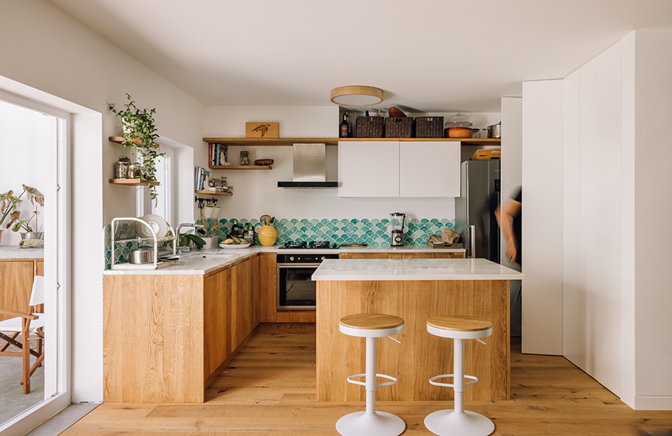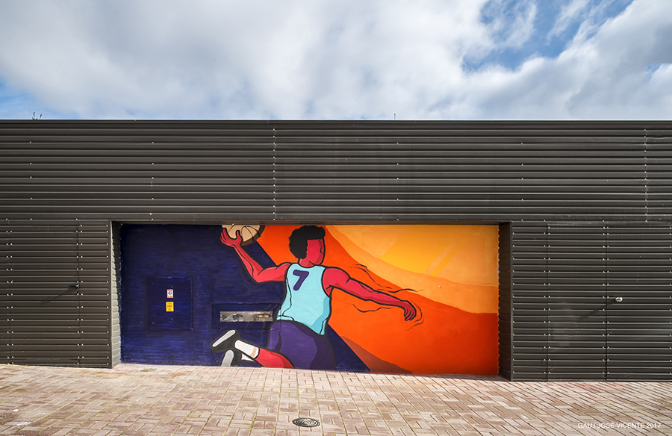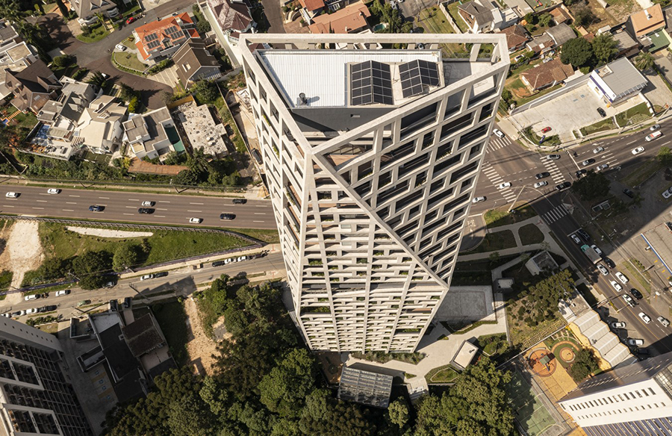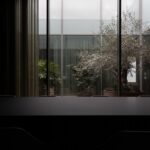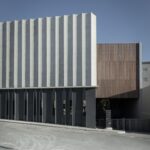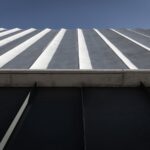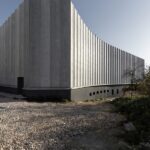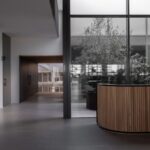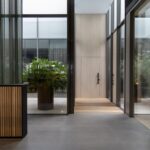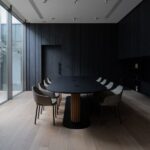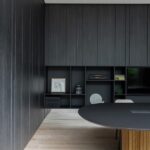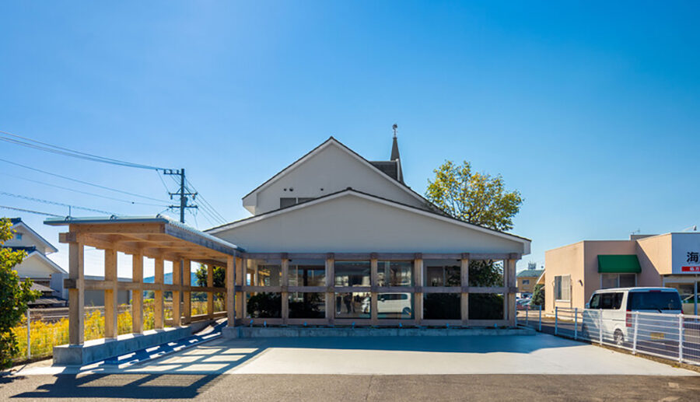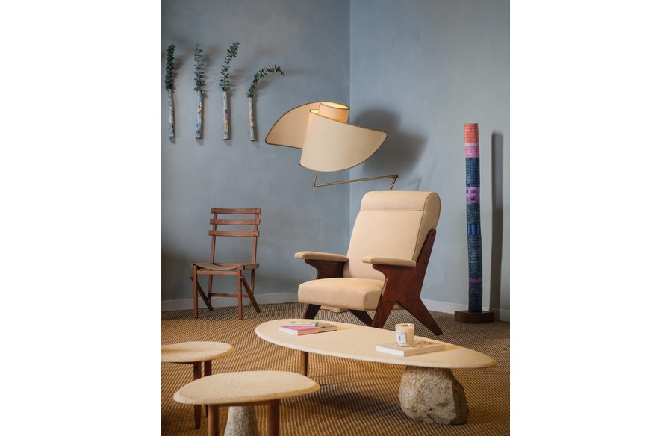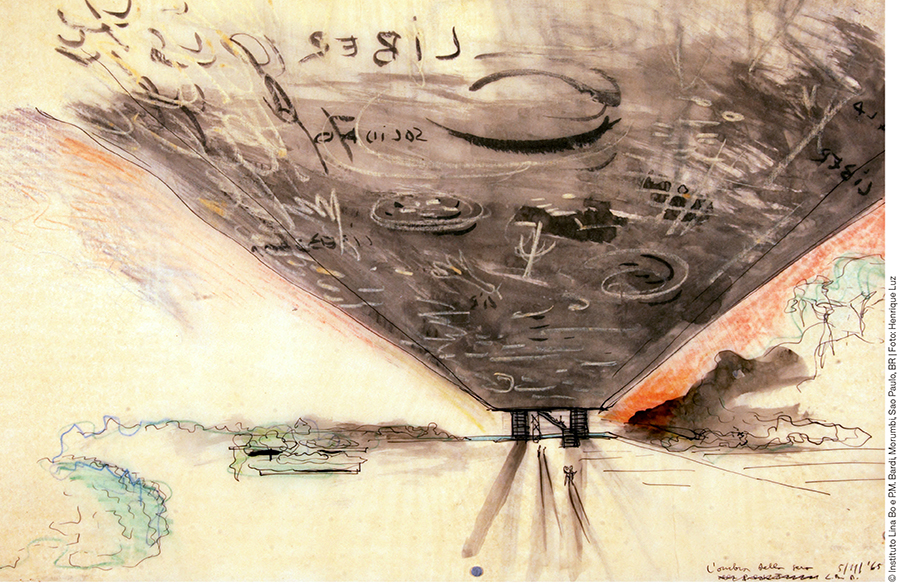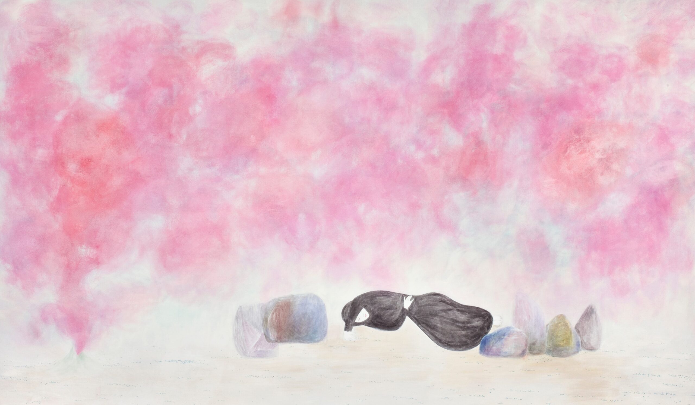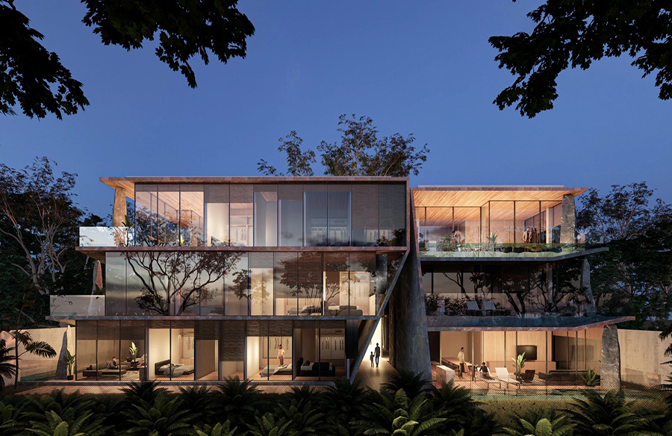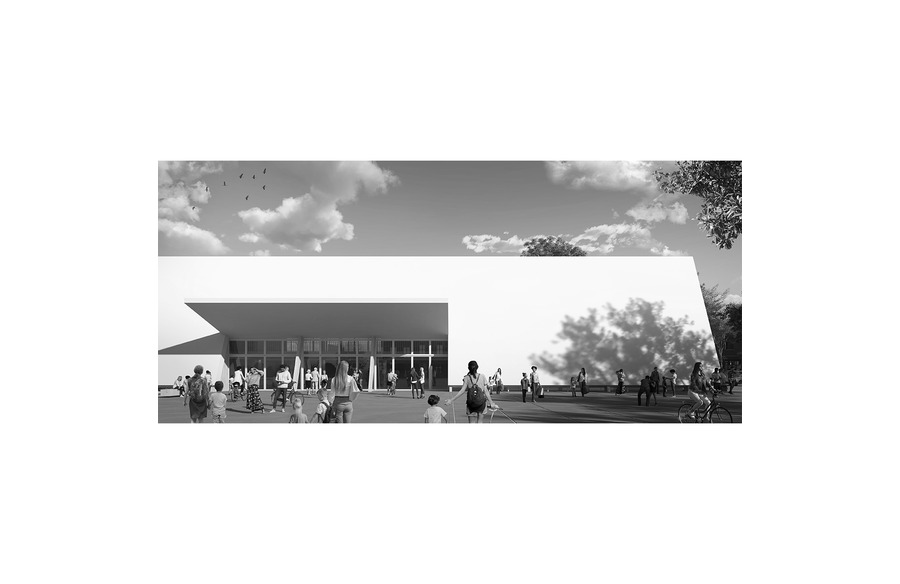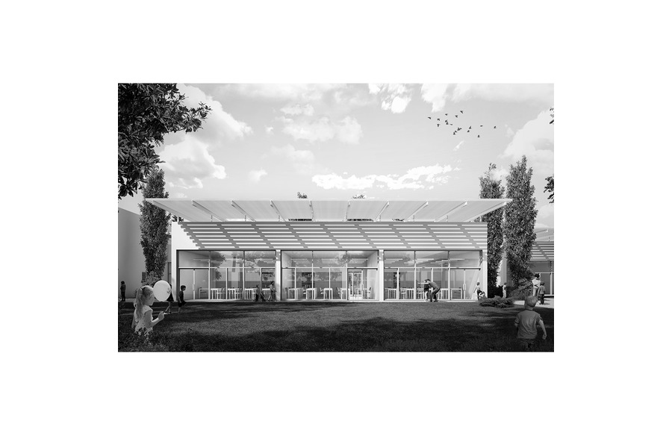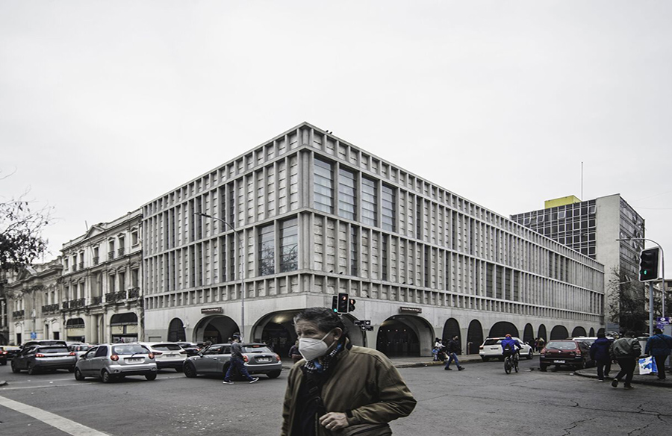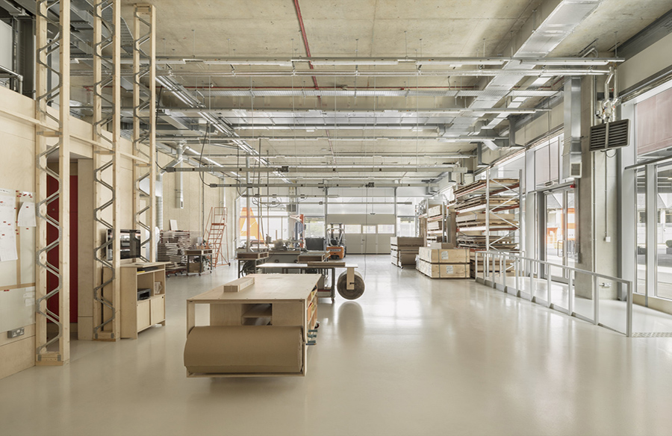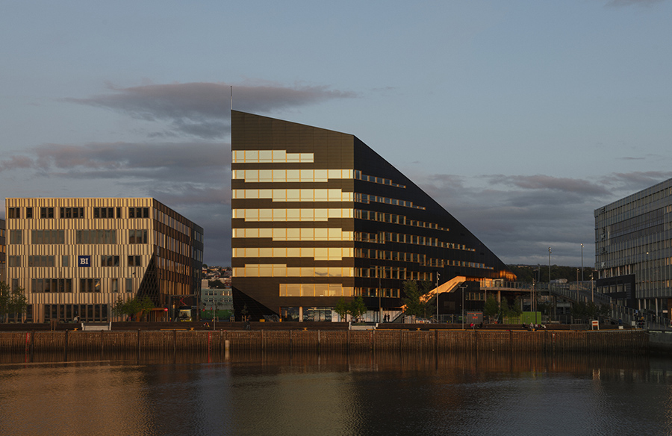Enhancing Workspaces: SAW Factory & Offices
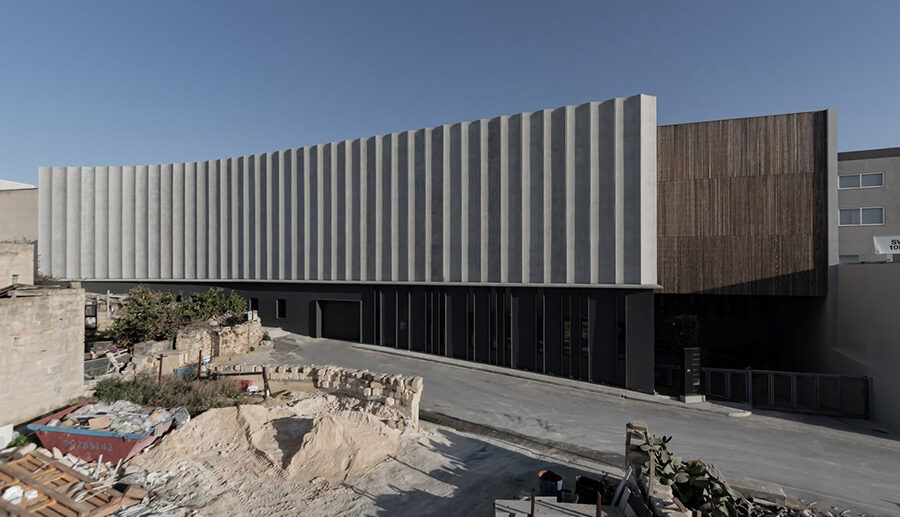
Introduction: Redefining Manufacturing Spaces
In Qormi, Malta, Chris Briffa Architects has undertaken a contemporary extension project for Stephen Azzopardi Woodworks (SAW), a renowned furniture factory established in 1991. The 10,000 square meter expansion, completed in 2021, exemplifies a commitment to innovation and design, transforming traditional manufacturing spaces into vibrant, modern environments.

Design Concept: Integration of Form and Function
The extension features precast concrete elements enveloping the factory and offices, creating an elegant, ribbed veil that wraps around the site perimeter. This distinctive facade not only enhances the aesthetic appeal but also maximizes natural light within the manufacturing areas. Rooftop offices, strategically designed around light shafts and terraces, further optimize daylight penetration and offer panoramic views, fostering a conducive work environment.
Human-Centric Approach: Prioritizing Comfort and Well-being
SAW’s philosophy prioritizes the well-being of employees and clients alike. Recognizing the pivotal role of the human element in commercial success, the project focuses on providing optimal conditions for daily operations. Elements such as natural light, ventilation, thermal comfort, and inspiring interiors are meticulously incorporated to enhance the overall experience. Warm chiaroscuro tones filtering through Mediterranean landscaping infuse warmth and tranquility into meeting rooms and client areas, fostering a welcoming atmosphere.
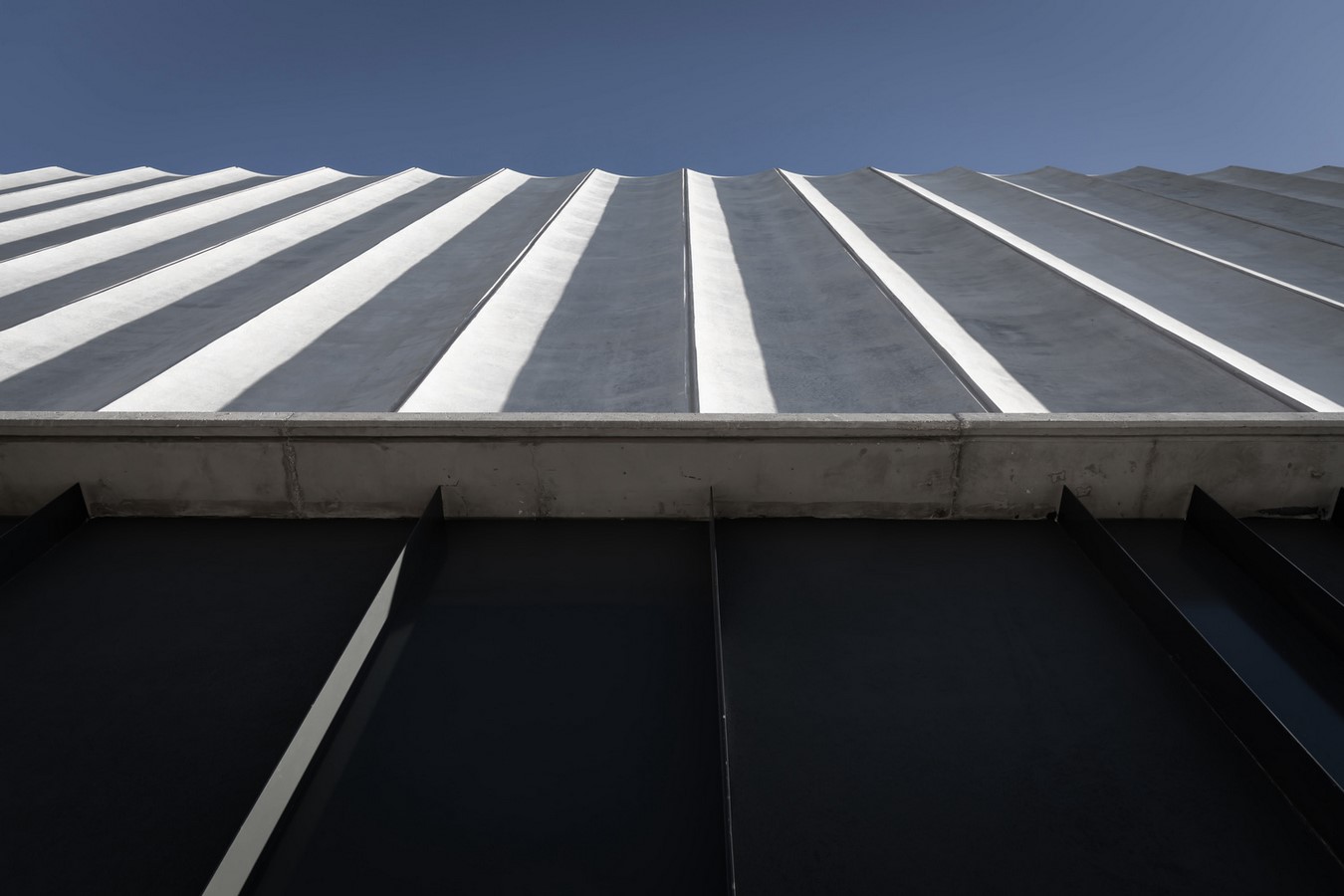
Innovation and Sustainability: Adapting to Evolving Demands
SAW’s investment in innovation has led to the expansion of its production capabilities, offering both traditional craftsmanship and automated manufacturing processes. This dual approach ensures sustainability amid challenges in sourcing skilled labor. The introduction of DARI, a line of residential furniture, showcases the company’s agility and commitment to quality, featuring designs by local architects and designers with rapid delivery times and meticulous attention to detail.
Elevated Workspaces: Integrating Nature and Technology
The rooftop offices, bathed in natural light, provide a serene setting for work and collaboration. Perimeter terraces and courtyards offer employees tranquil outdoor spaces, enhancing well-being and productivity. Sound-absorbing paneling and generous landscaping contribute to a comfortable and harmonious environment, while a timber-clad corridor leads to a captivating viewing gallery, offering insights into the production process and fostering engagement with clients and visitors.
Conclusion: A Testament to Vision and Dedication
The SAW Factory & Offices extension stands as a testament to vision, dedication, and innovation. By seamlessly integrating architectural design, sustainability, and human-centric principles, the project redefines traditional manufacturing spaces, creating environments that inspire creativity, collaboration, and well-being. As SAW continues to evolve, its commitment to excellence and customer satisfaction remains unwavering, ensuring a legacy of craftsmanship and innovation for years to come.
