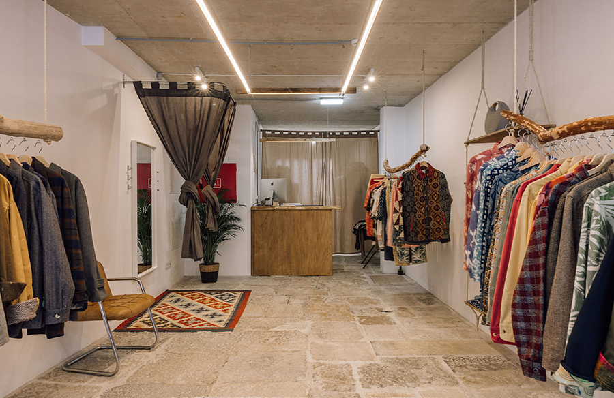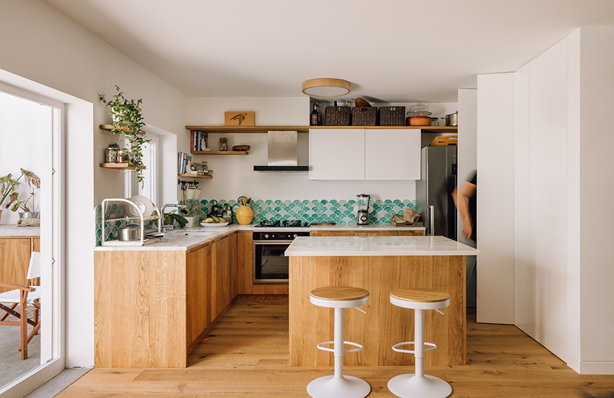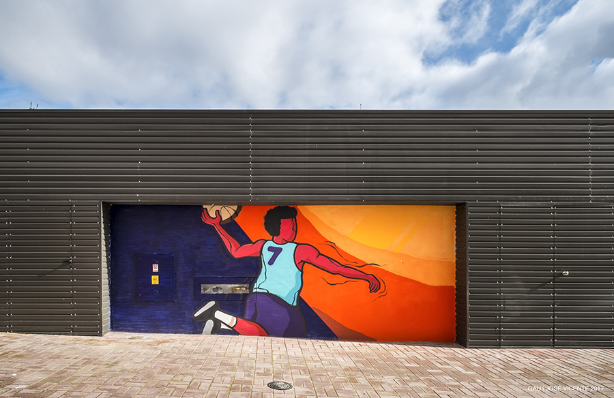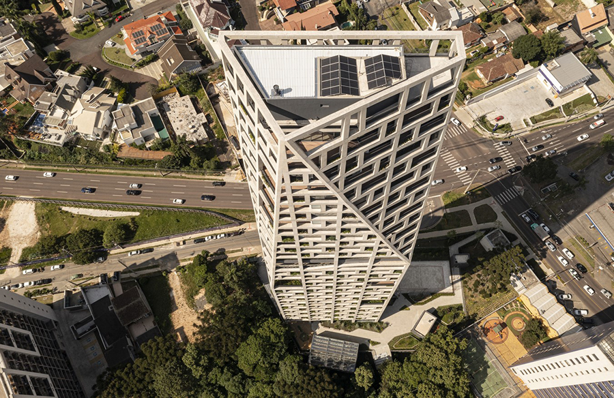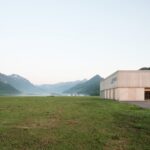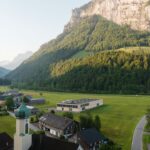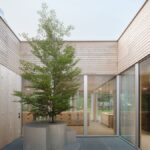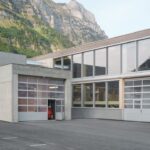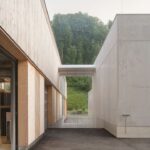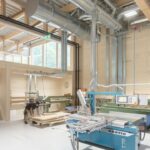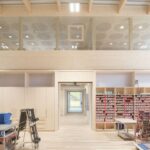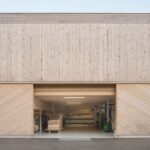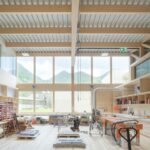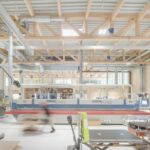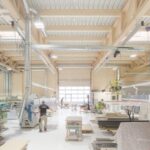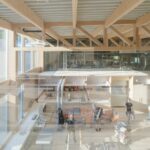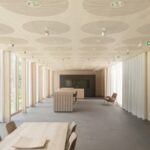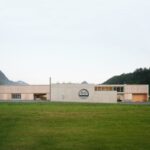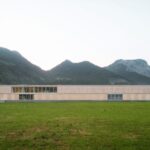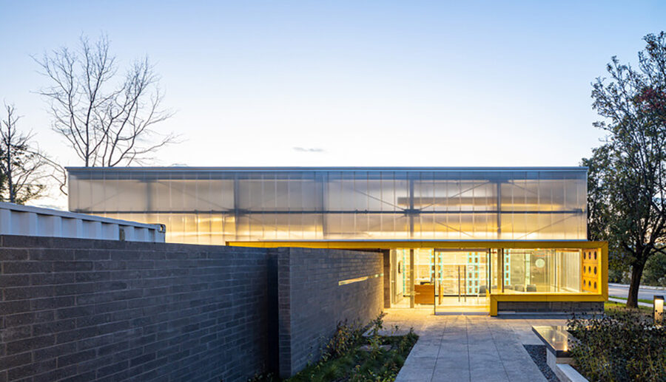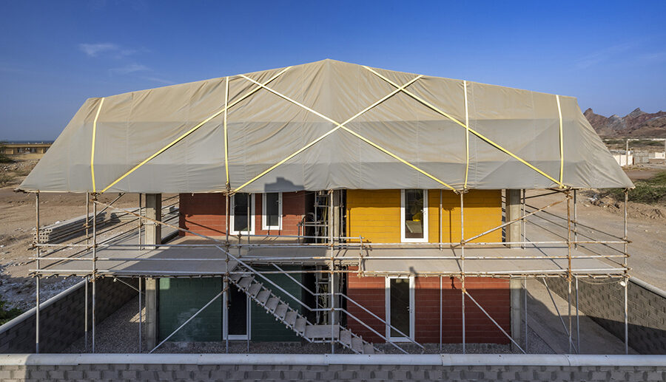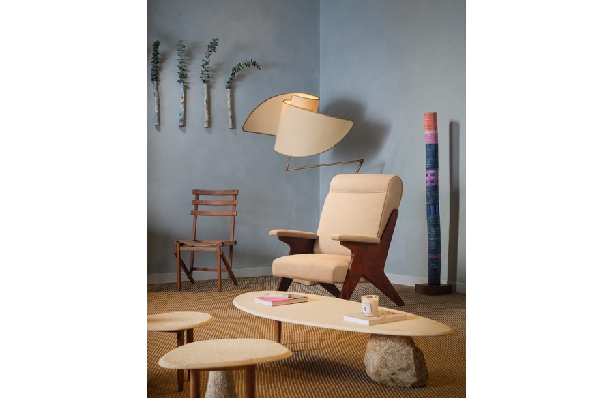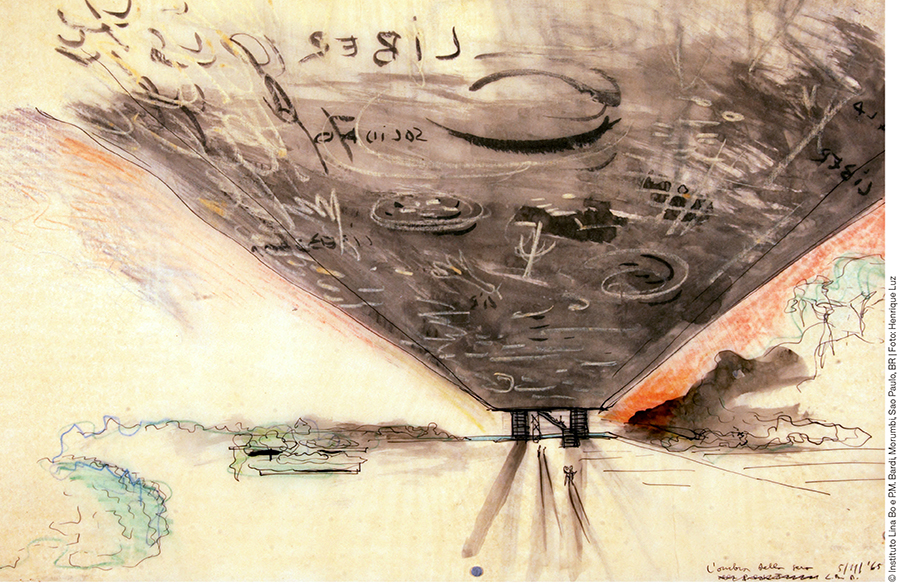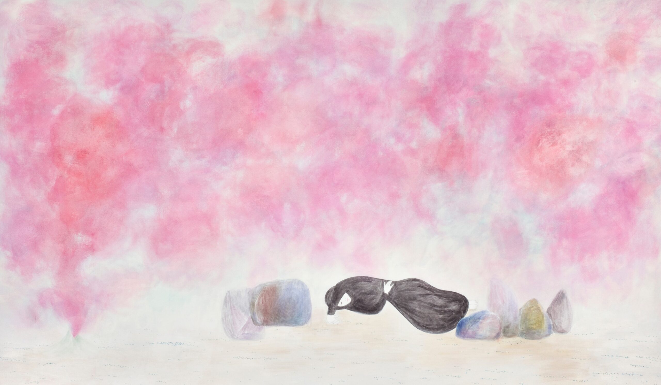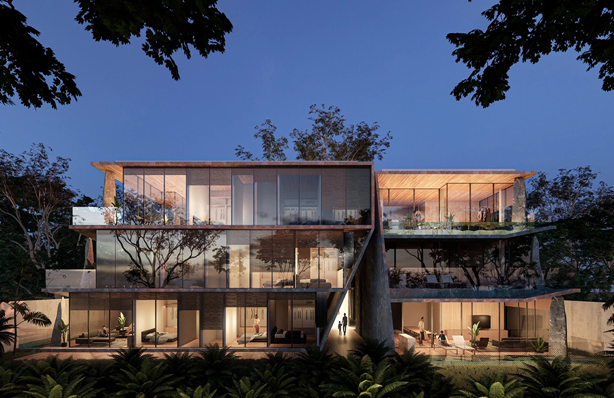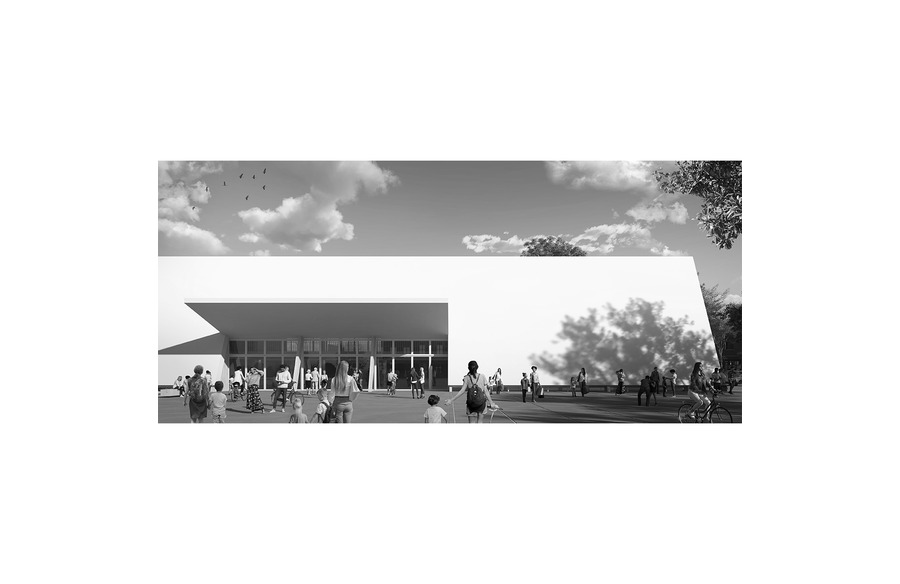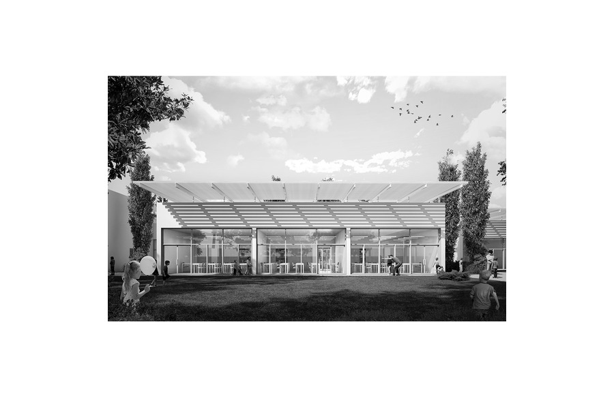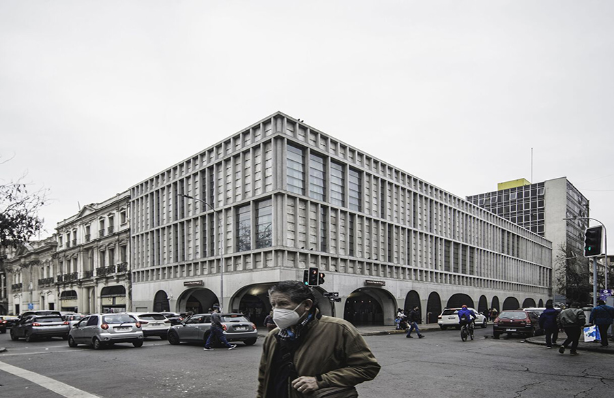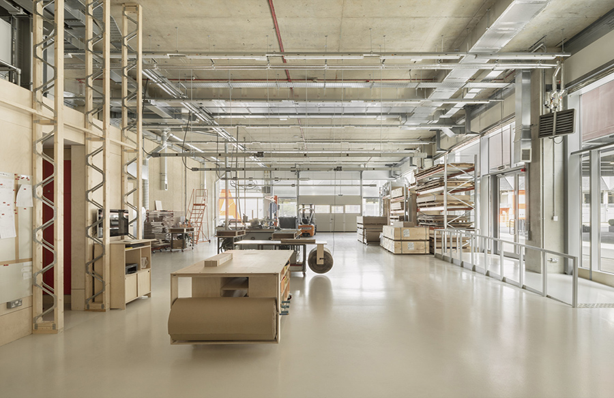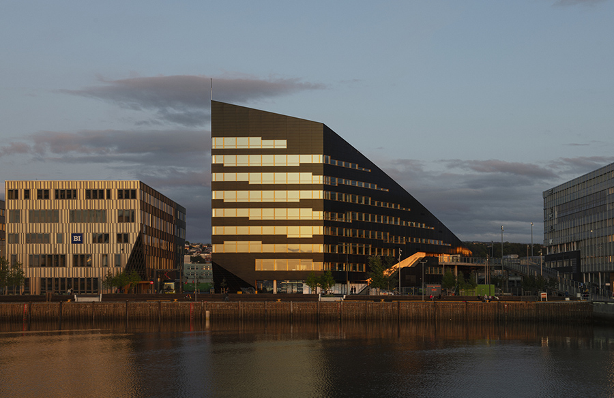Enhancing Craftsmanship: The Rüscher Joinery Workshop in Schnepfau
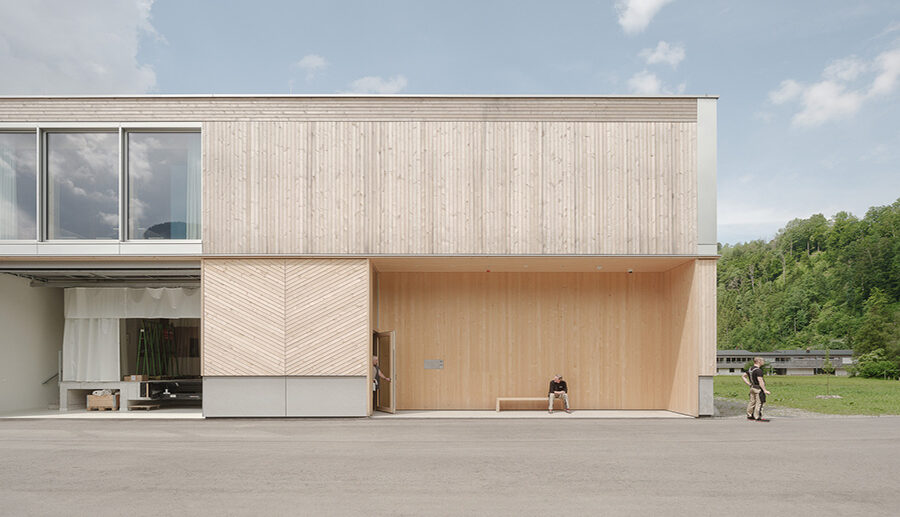
Adapting to Evolving Craftsmanship
In 2023, Simon Moosbrugger Architekt undertook a transformative project for the Rüscher family’s carpentry business in Schnepfau, Austria. The aging infrastructure of the carpentry workshop, which had served generations, had become inadequate to support modern production processes. With advancements in industrialization within the craft sector, the demand for sophisticated workspaces had grown exponentially, necessitating a comprehensive overhaul of the existing facilities to meet contemporary standards of efficiency and safety.
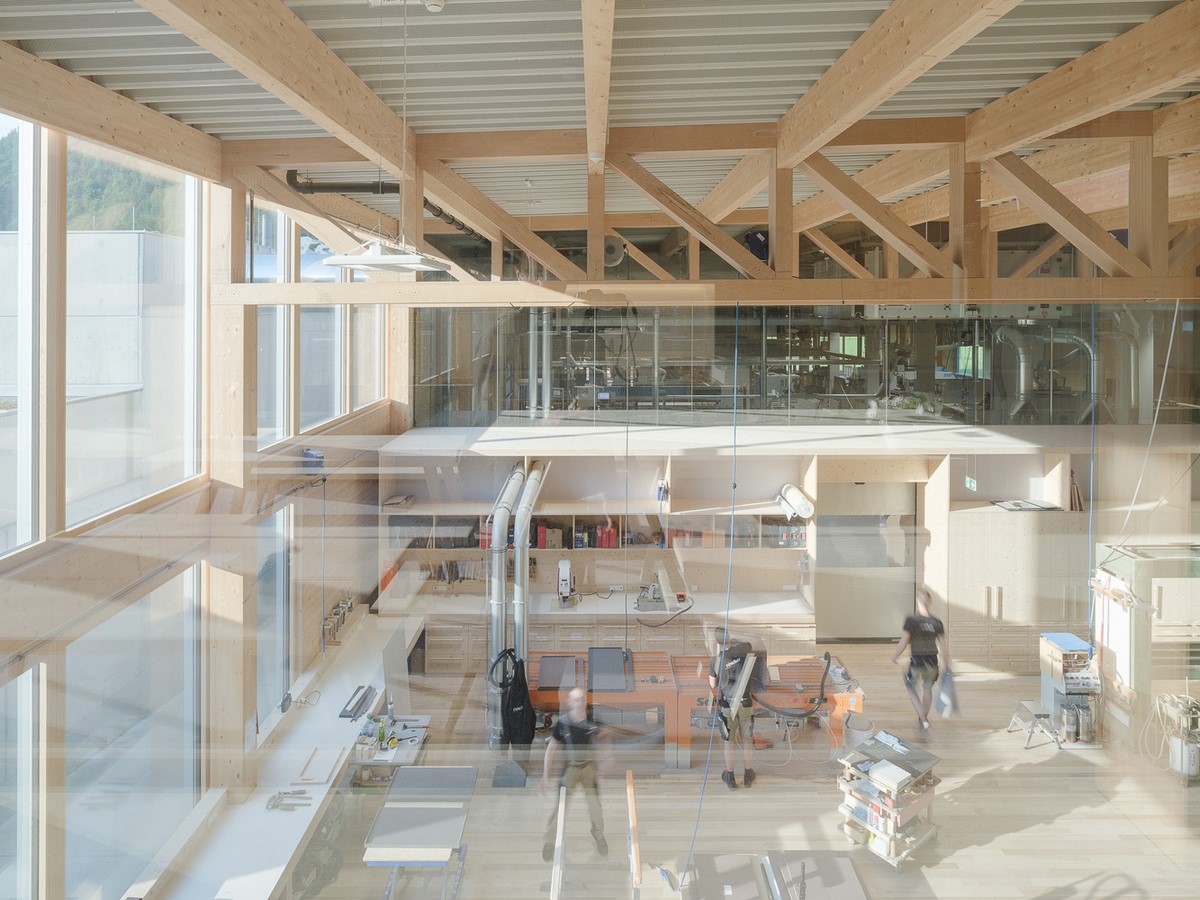
Creating a Versatile Workspace
The new Rüscher joinery workshop was designed to address these evolving needs, providing a cohesive environment that integrates storage, production, administration, and employee facilities under one roof. Additionally, an exhibition room was incorporated into the spatial program, serving as both a showcase for selected exhibits and a means of engaging with the community. This multifaceted approach aimed to create a high-quality, spatially flexible workplace capable of accommodating future generations of craftsmen.
Harmonizing with the Landscape
Situated against the picturesque backdrop of the Kanisfluh mountain range, the new workshop seamlessly blends into its natural surroundings. The finely structured wooden façade and modest height development complement the village’s architectural fabric, while strategically placed facade openings offer panoramic views of the surrounding landscape. Roof glazing in the production hall ensures uniform and glare-free lighting, enhancing the working environment for employees.
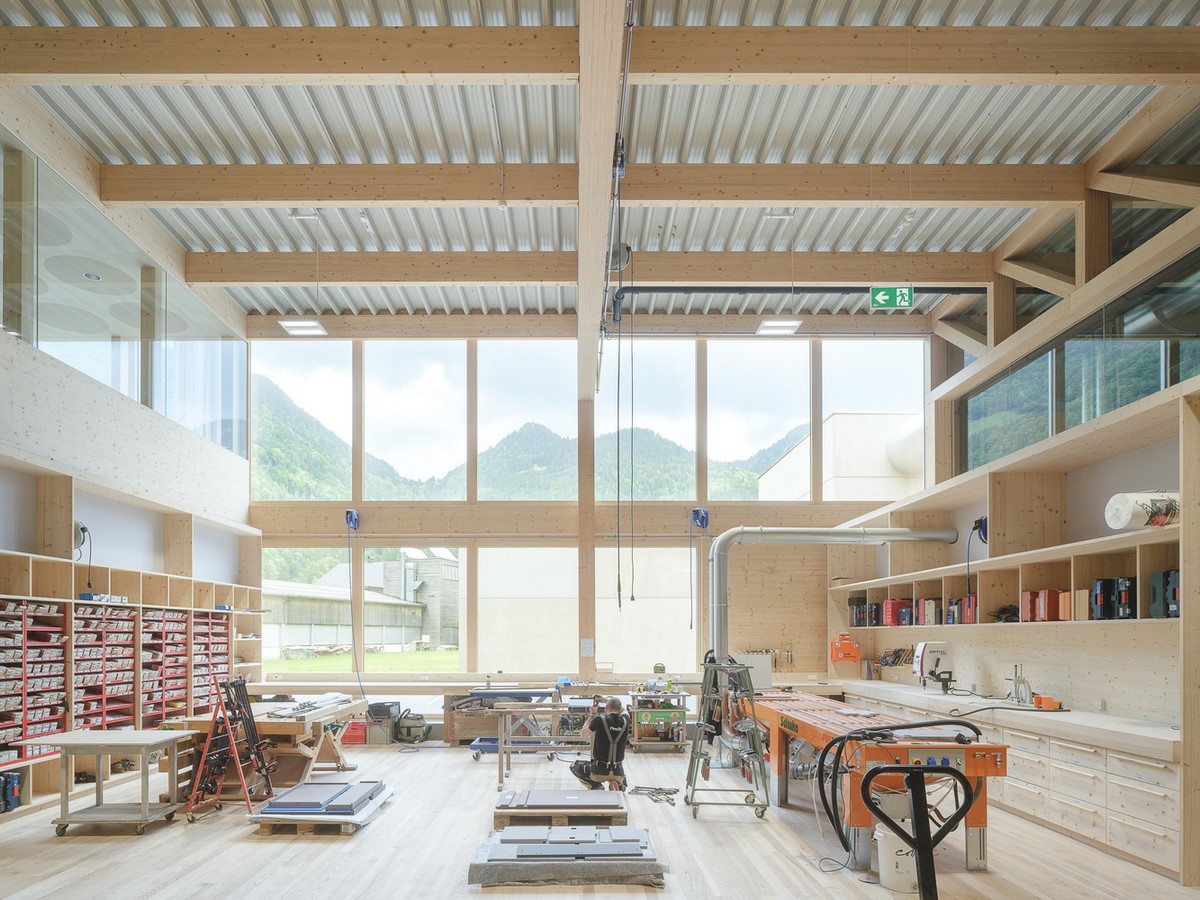
Functional Design and Layout
The workshop’s layout was meticulously planned to optimize functionality and flexibility. While the machine hall and crafts area feature extra-high ceilings for long-term adaptability, the northern section of the building accommodates office, employee, and customer rooms across two floors. An open structure surrounding the inner courtyard on the upper floor provides ample natural light and panoramic views, enhancing the overall quality of the workspace.
Embracing Natural Elements
The use of beech wood trusses not only reinforces the workshop’s structural integrity but also creates a visually striking interior, highlighting the craftsmanship of the building itself. The integration of natural elements not only enhances the aesthetic appeal but also fosters a connection with the surrounding landscape and reinforces the workshop’s commitment to sustainability.
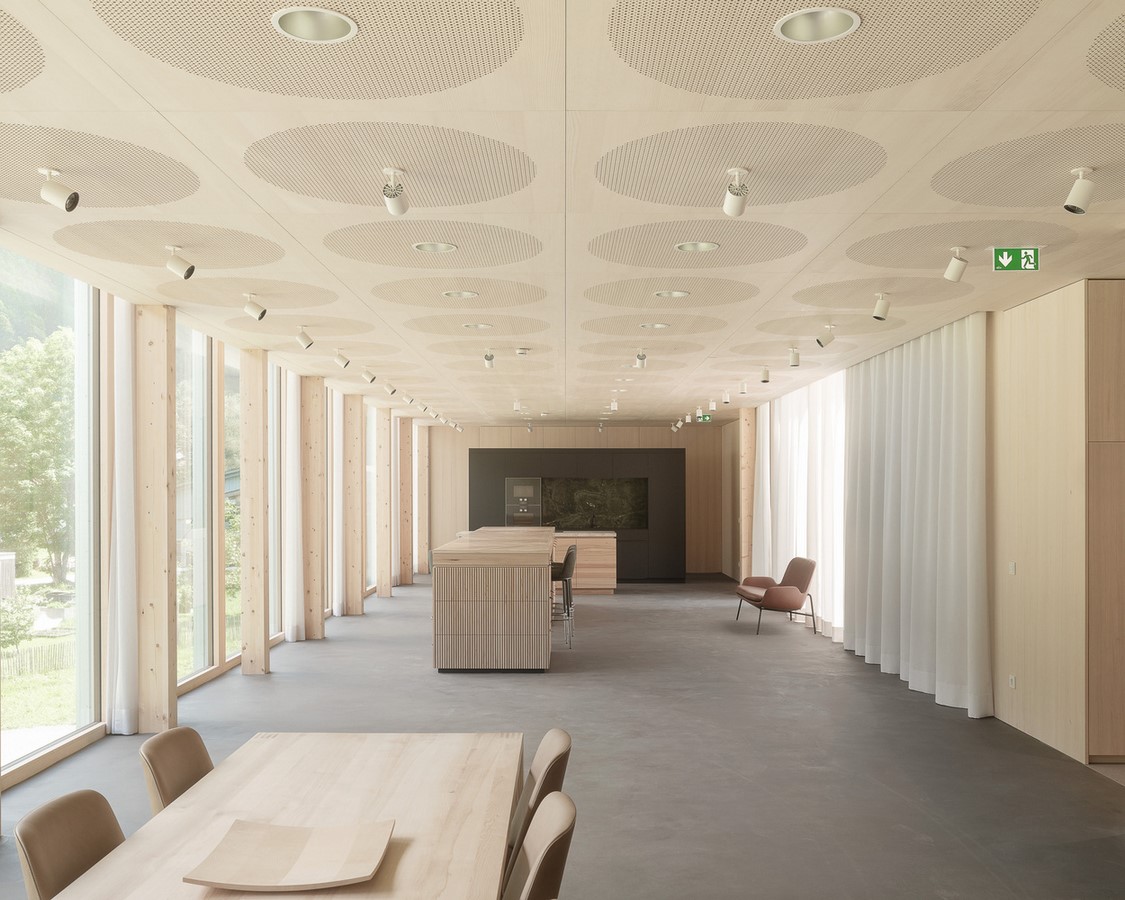
Conclusion: A Vision for the Future
The Rüscher joinery workshop stands as a testament to Simon Moosbrugger Architekt’s innovative design approach and the Rüscher family’s commitment to craftsmanship. By creating a versatile and harmonious workspace that respects tradition while embracing modernity, the project sets a new standard for architectural excellence in the craft industry, ensuring the legacy of craftsmanship continues for generations to come.
