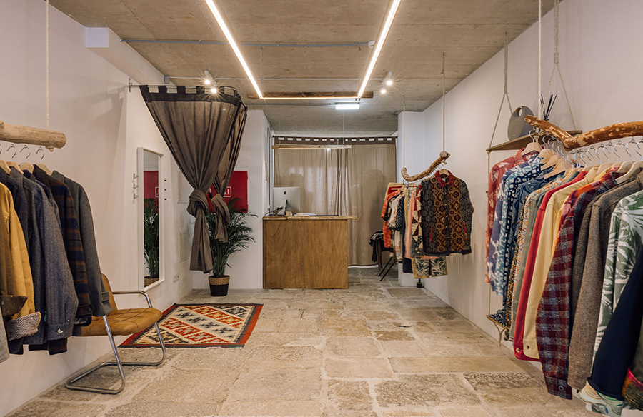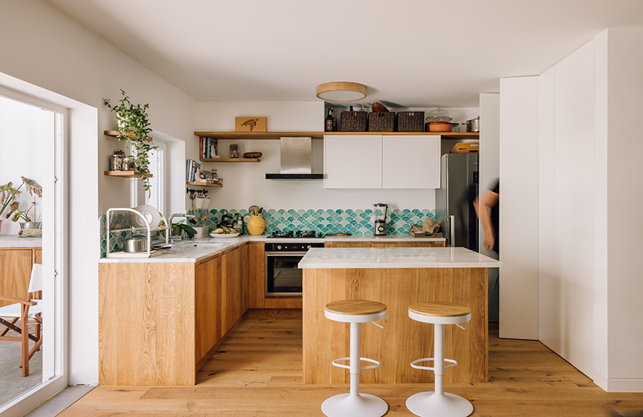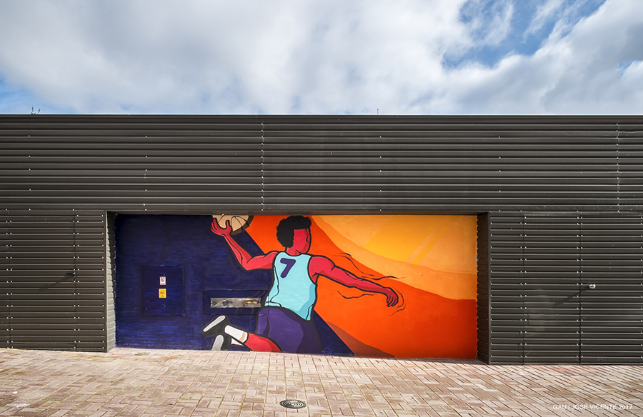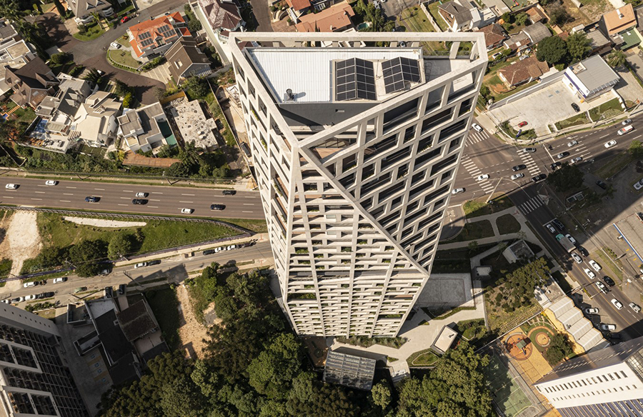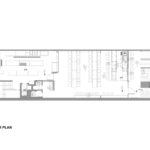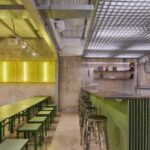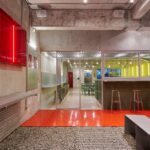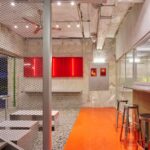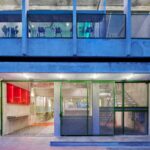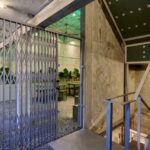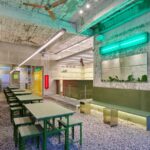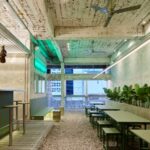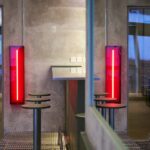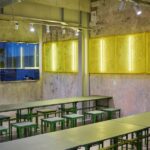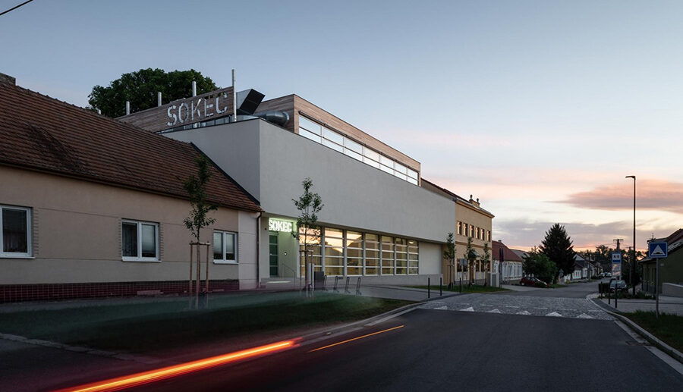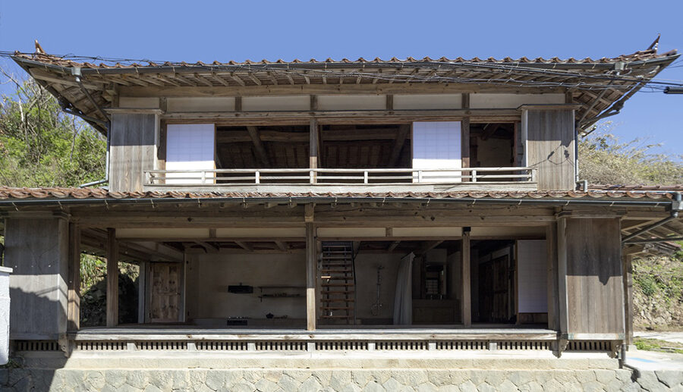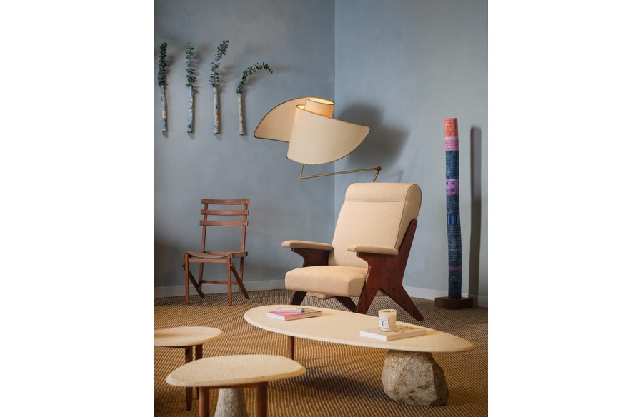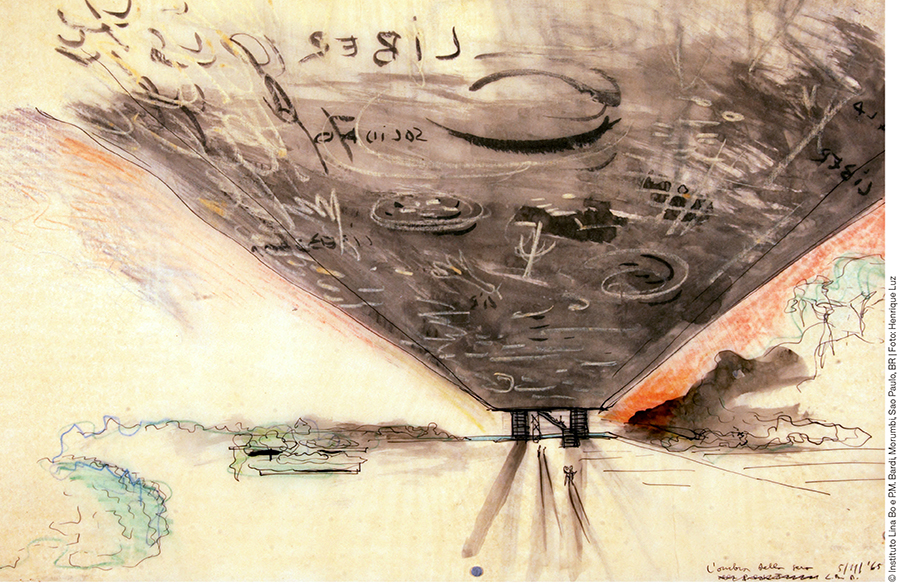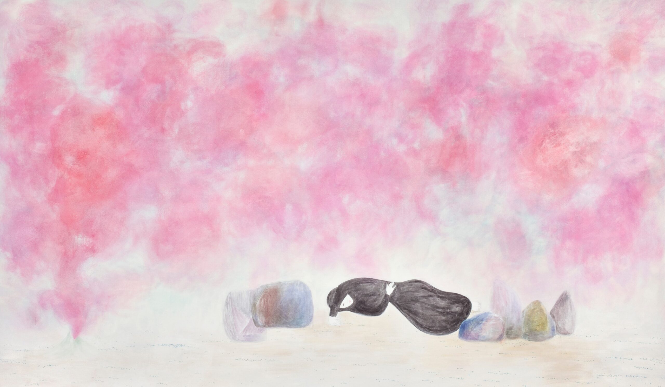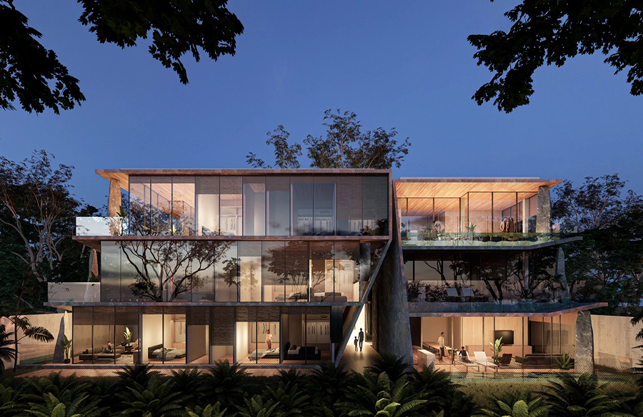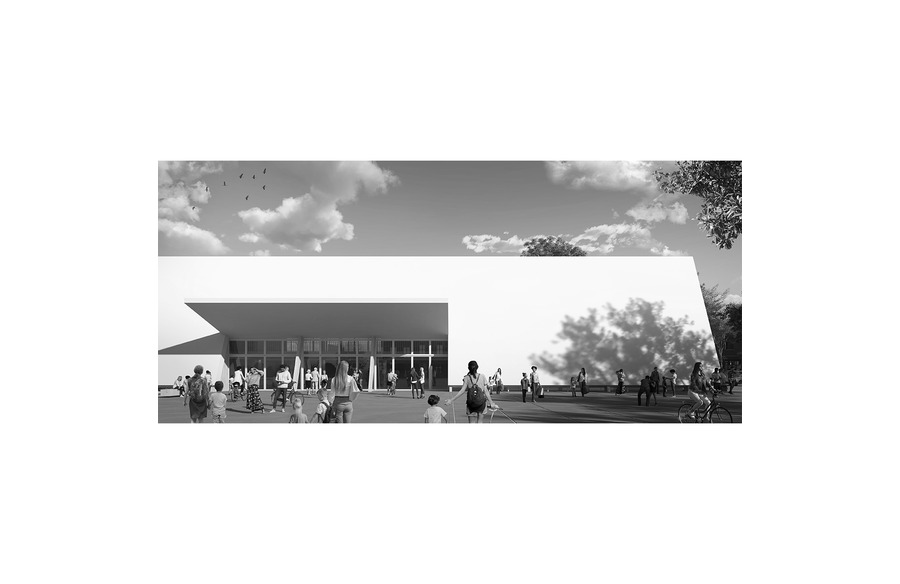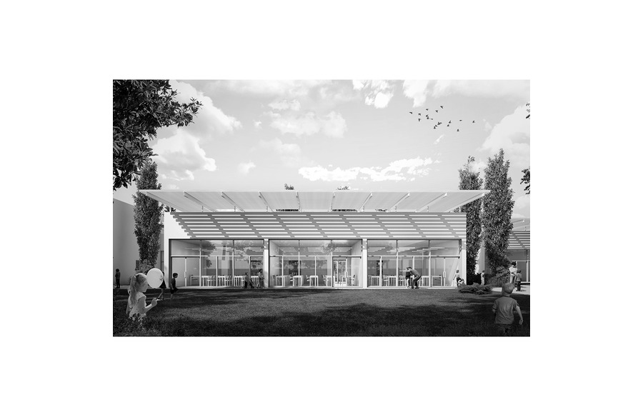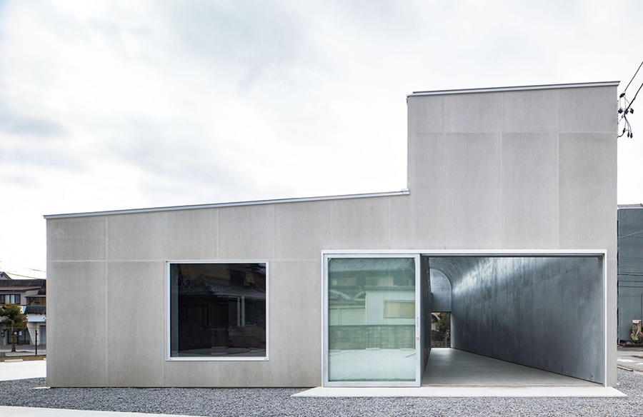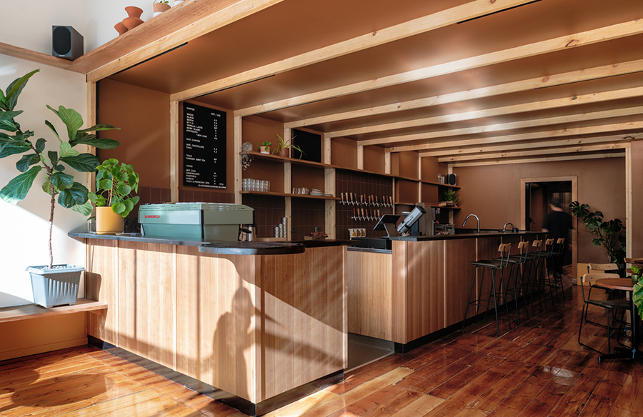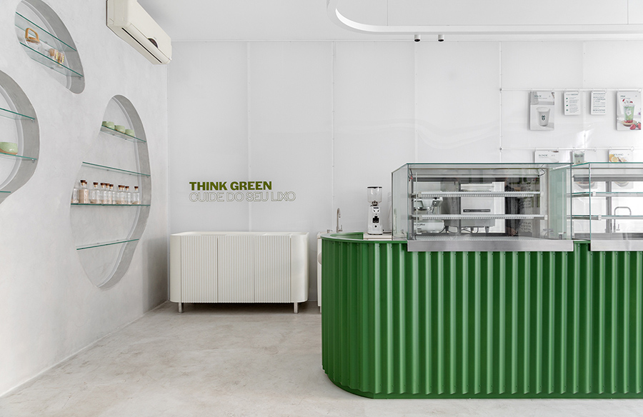Revitalizing Blok M The Iron Fist Restaurant by Studio Kota
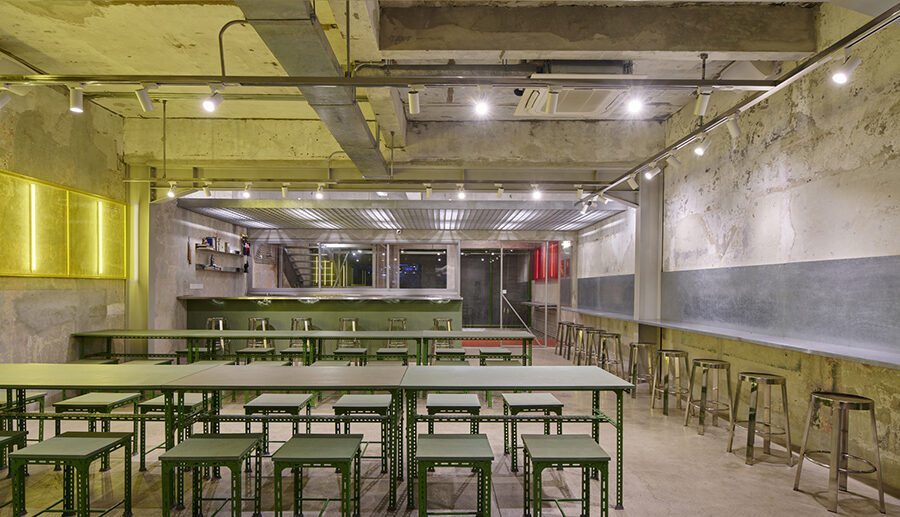
Introduction
Iron Fist is a dynamic Chinese fusion restaurant and bar nestled in Blok M, South Jakarta, Indonesia. Positioned within the vibrant neighborhood of Blok M, this establishment aims to integrate seamlessly into its bustling surroundings. Historically recognized as Little Tokyo due to its strong Japanese influence, Blok M is currently undergoing revitalization to recapture its former glory as a hotspot for young individuals and tourists, particularly during the 1980s. The architectural landscape of Blok M predominantly features modernist buildings dating back to the 1960s and 1970s, with recent modernization efforts veering towards pastiche designs characterized by glass curtain walls and colorful aluminum panels.

Embracing Change in Post-COVID Era
In the wake of the COVID-19 pandemic, there has been a notable shift towards outdoor hangout spots, deviating from conventional indoor settings such as big-box shopping malls. This trend has led to the emergence of hole-in-the-wall restaurants with outdoor spaces, particularly in the Blok M area, which have garnered significant popularity. Recognizing this trend, Iron Fist seeks to capitalize on the Blok M revitalization movement and contribute to the area’s resurgence.
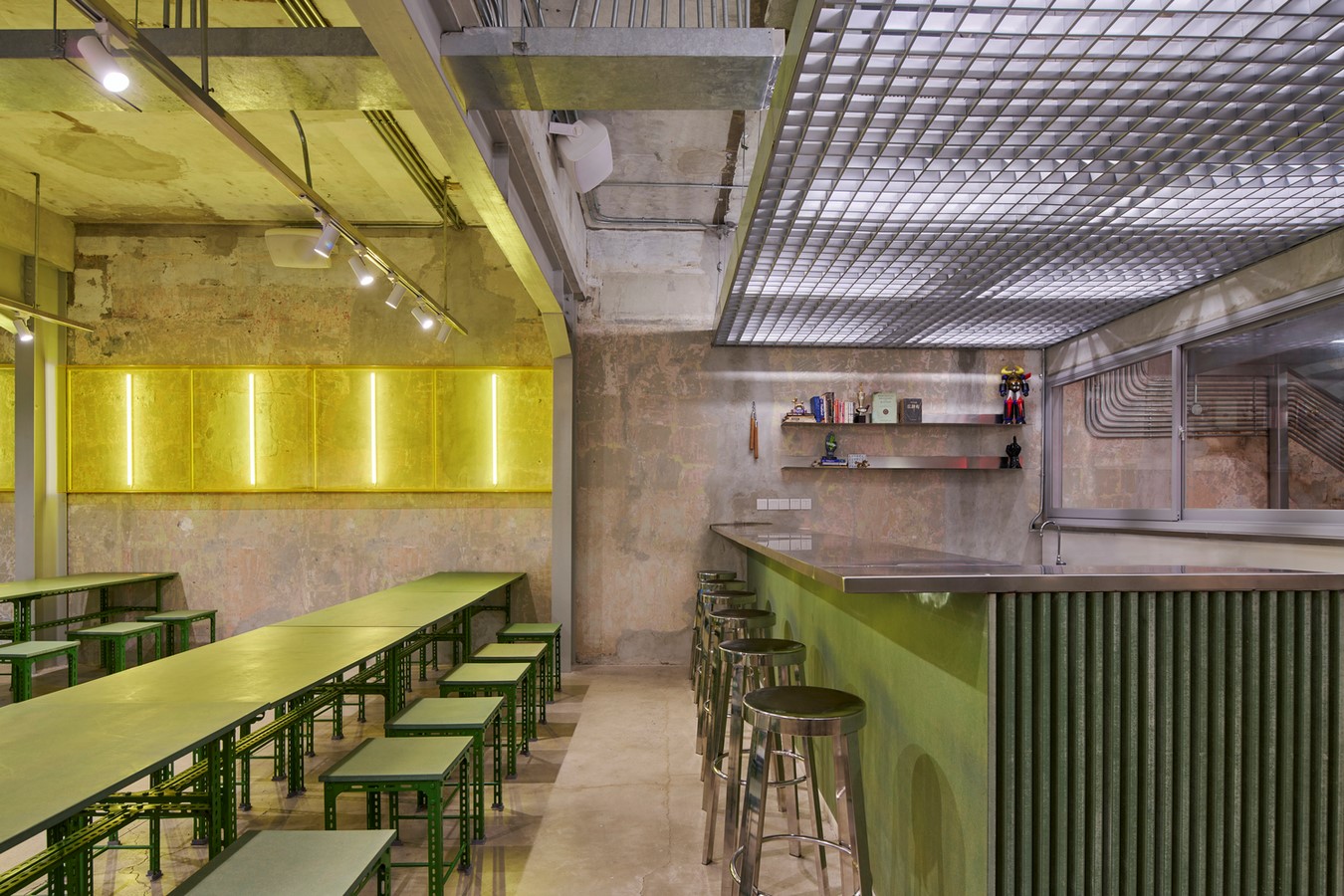
Preserving Original Aesthetic
The design philosophy for Iron Fist revolves around restoring the building’s facade to its original state, stripping away the aluminum curtain walls added by previous tenants to reveal the inherent beauty of the existing modernist architecture. Similarly, the interior design focuses on uncovering and showcasing the original walls and ceilings, exposing layers of old paint accumulated over time from various occupants. This approach reflects a commitment to exploring aesthetics specific to the context and celebrating the building’s heritage.
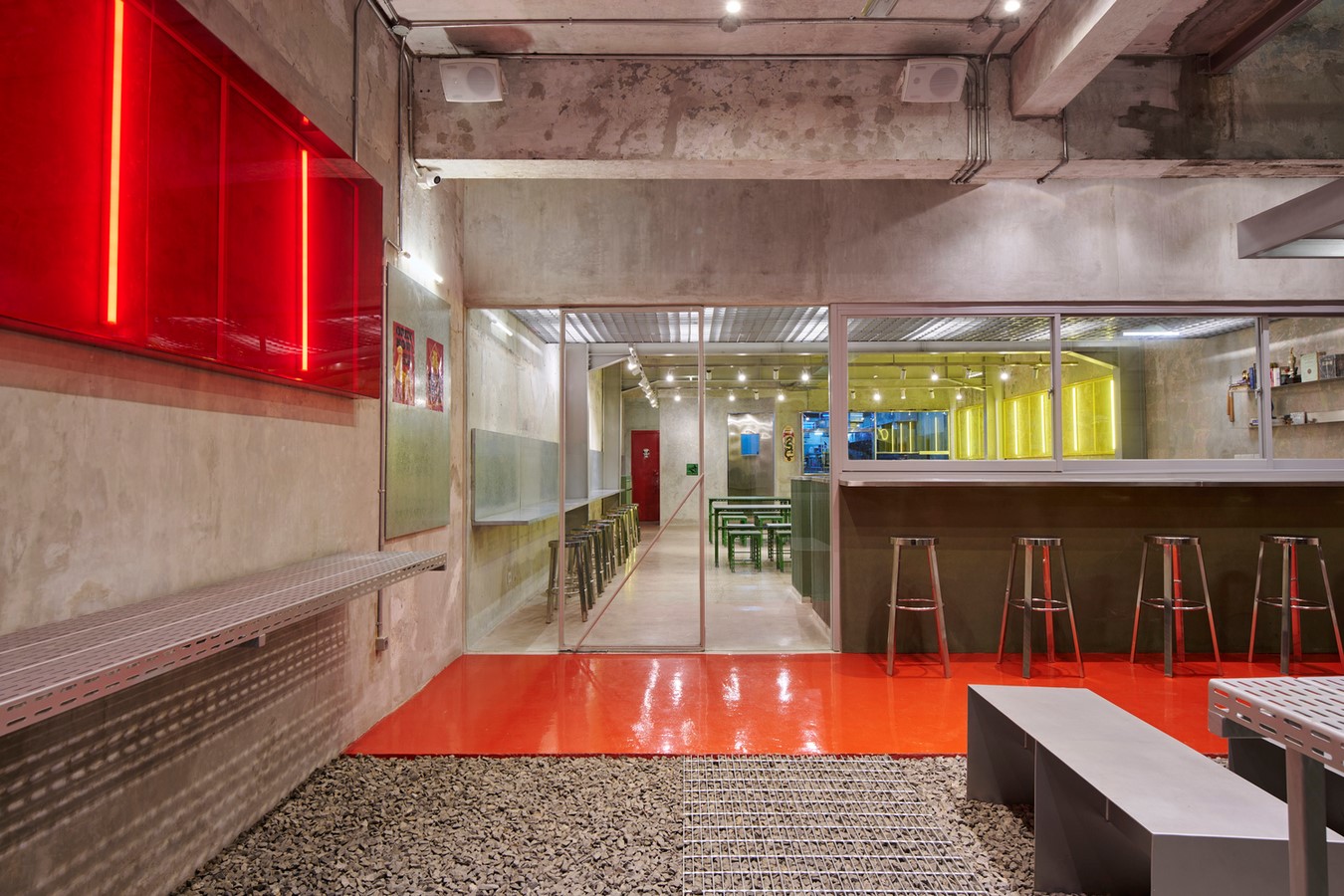
Harmonizing Old and New Elements
While preserving the existing architectural elements takes center stage, the addition of steel elements serves to reinforce the old concrete structure while contributing to the aesthetic appeal. Simple and unpretentious materials, including off-the-shelf steel components, are strategically integrated to complement the existing space, fostering a harmonious coexistence between old and new elements.
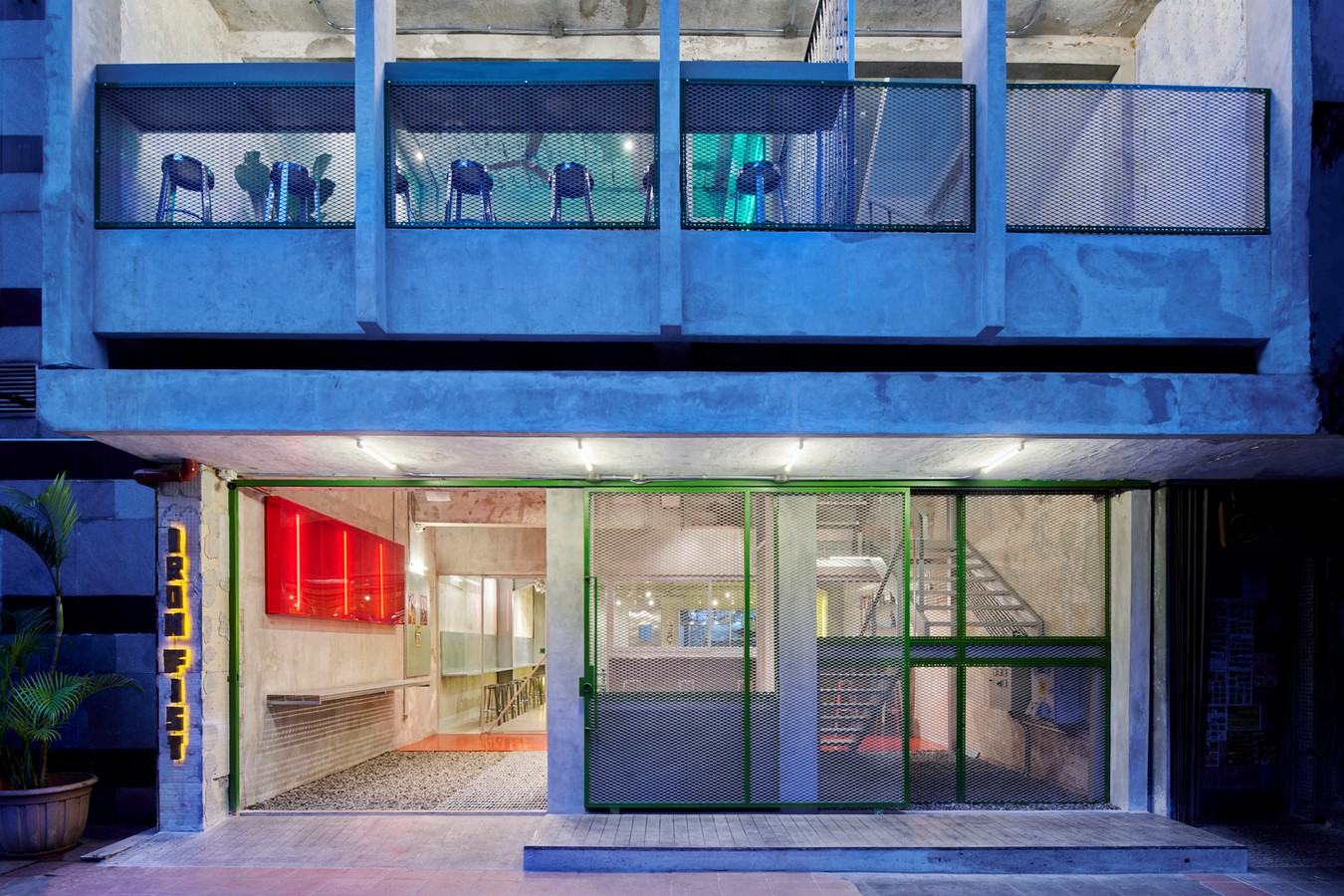
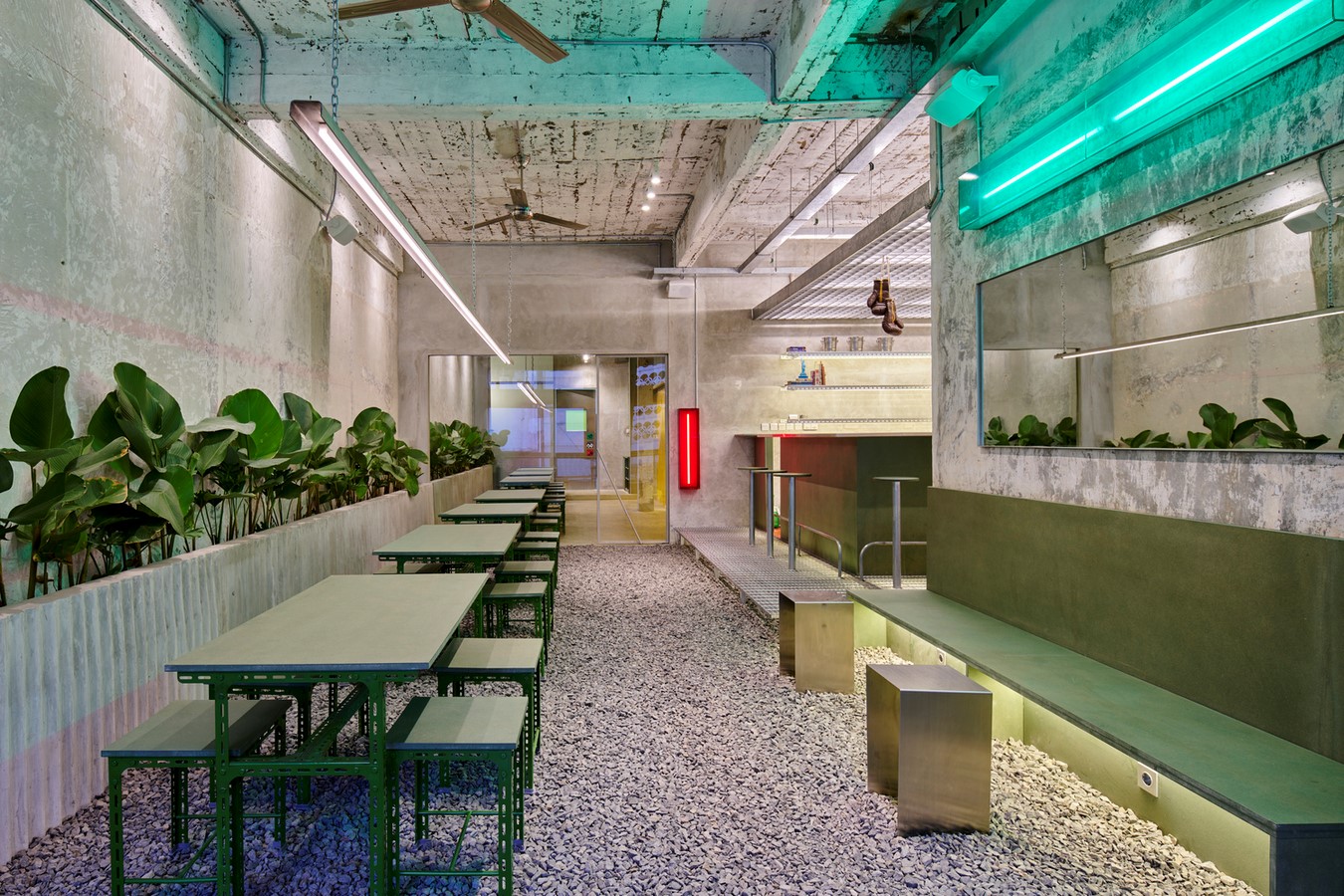
Creating Spacious Semi-Outdoor Areas
To enhance the dining experience, glass facades on both levels are set back from the original facade, creating expansive semi-outdoor spaces for patrons. The ground level features a transitional seating area and takeout counter, while the upper level offers a spacious bar area and group seating. Indoor seating and convertible private rooms are situated on the upper floor, with flexible partitions allowing for versatile room configurations.

Infusing Tropical Vibes and Nostalgic Elements
The upper-level bar space exudes a tropical ambiance, accentuated by long linear planters and gravel flooring, evoking an outdoor atmosphere. Colorful neon boxes reminiscent of old Hong Kong signage adorn each level, serving as a visual motif inspired by the restaurant’s identity. Color selection is carefully curated to align with Iron Fist’s graphic branding, enhancing the overall aesthetic cohesion.
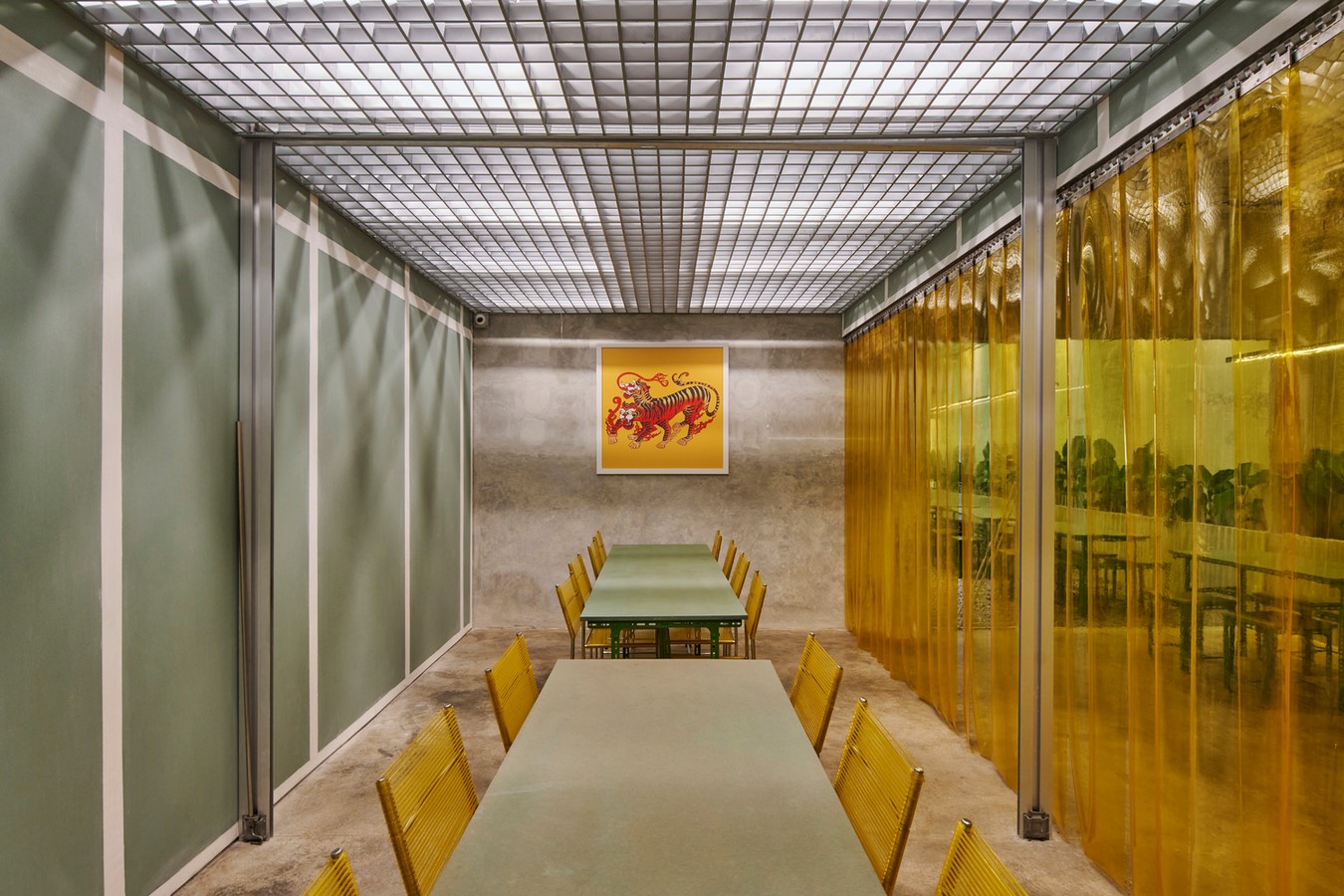
Through its thoughtful design approach and homage to the area’s heritage, Iron Fist Restaurant by Studio Kota aims to not only provide a memorable dining experience but also contribute to the cultural revival of Blok M in Jakarta, Indonesia.
