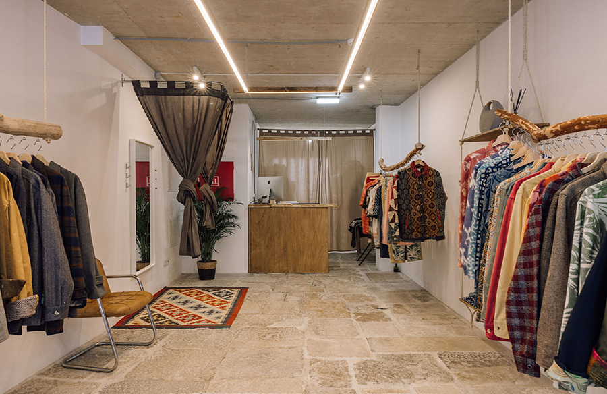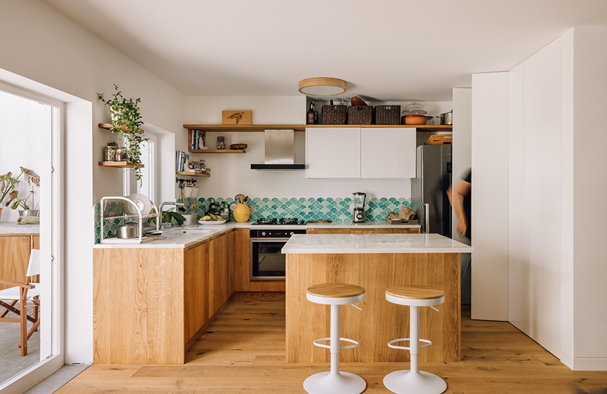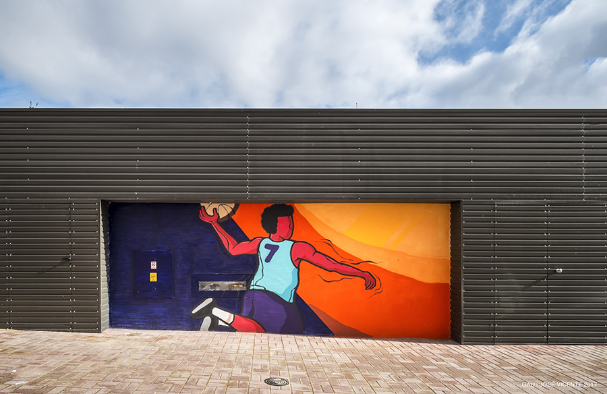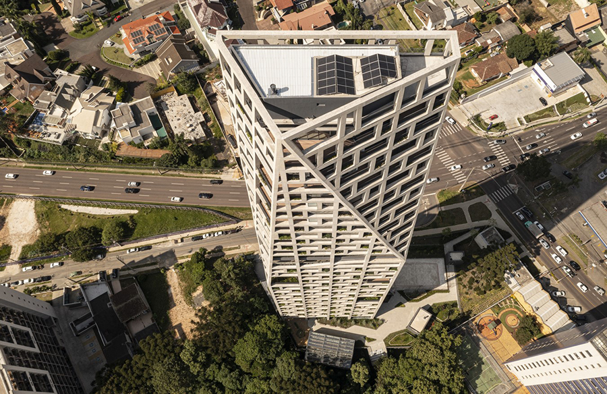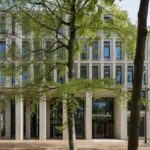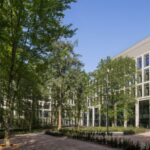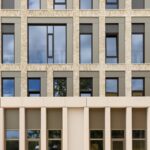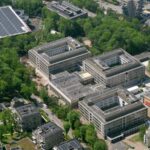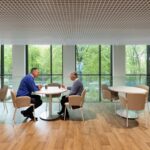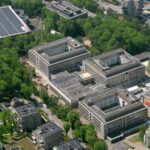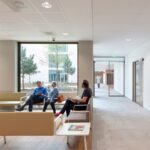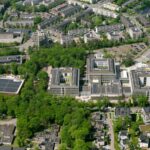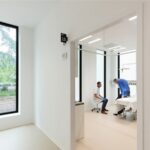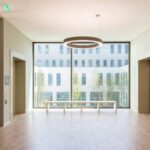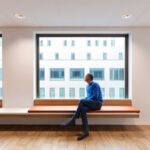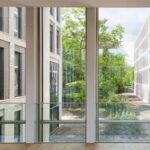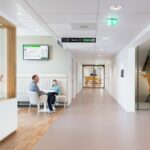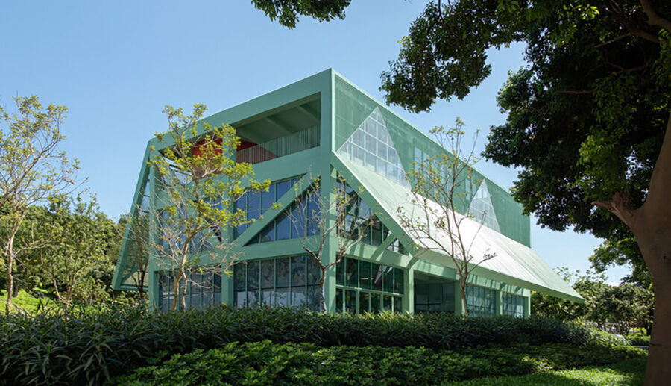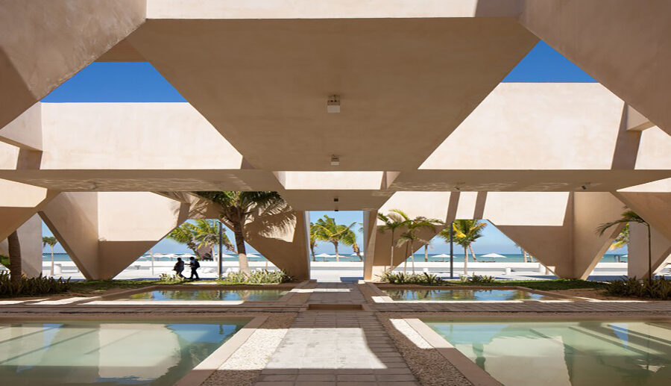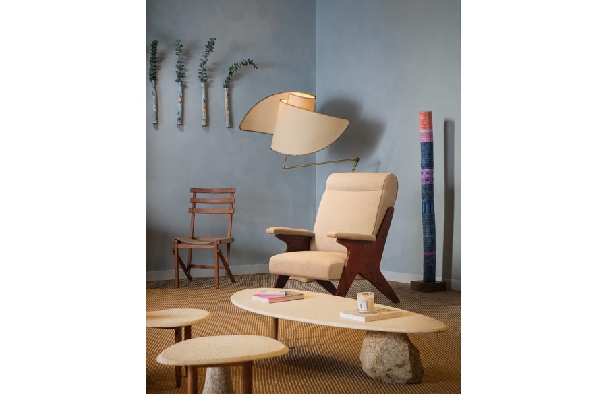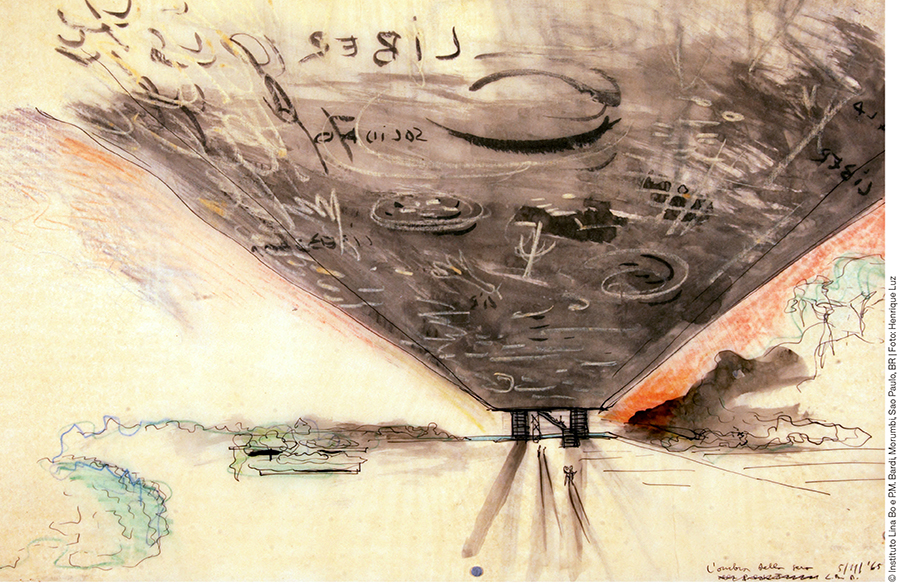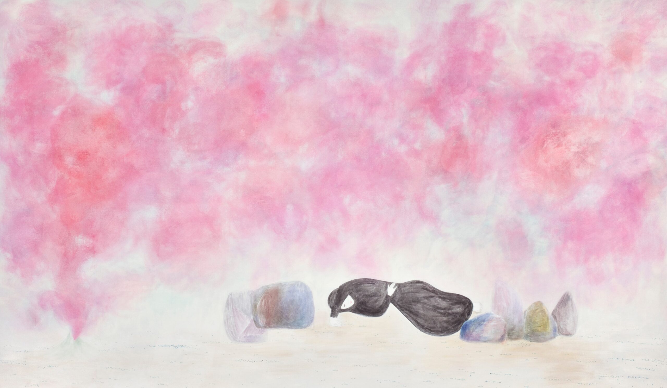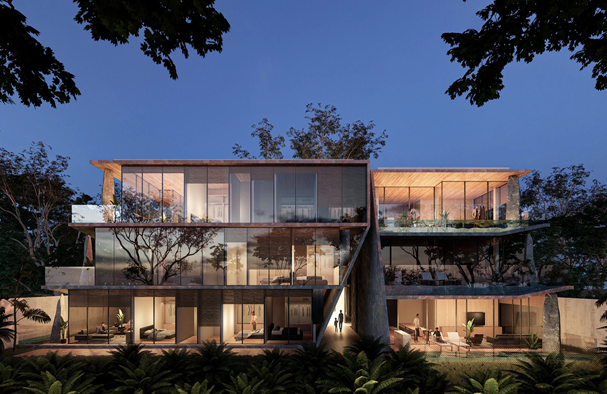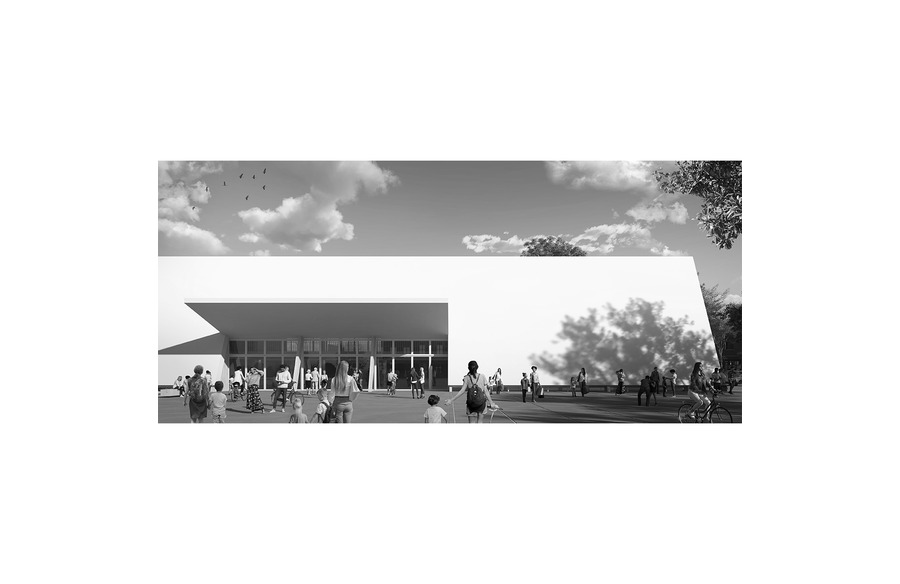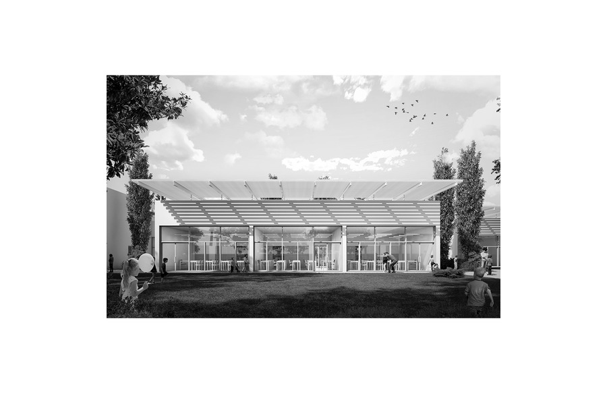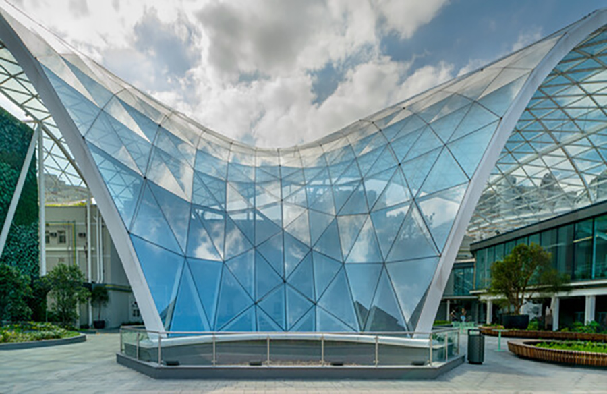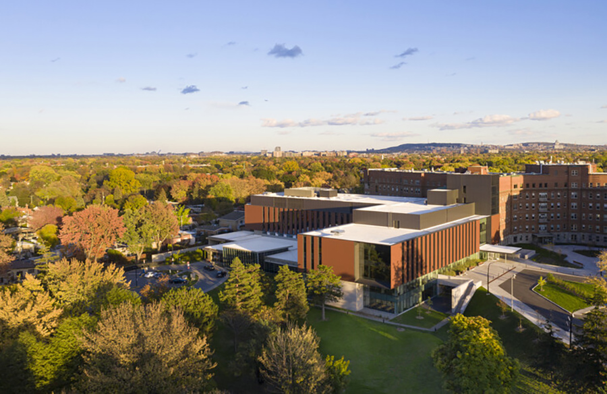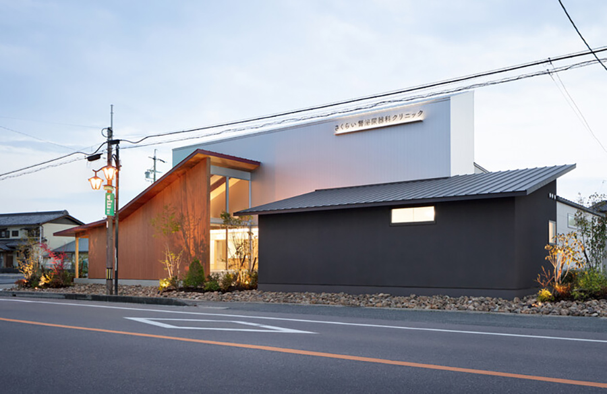Creating a Tranquil Environment: Tergooi Medical Center in Hilversum, Netherlands
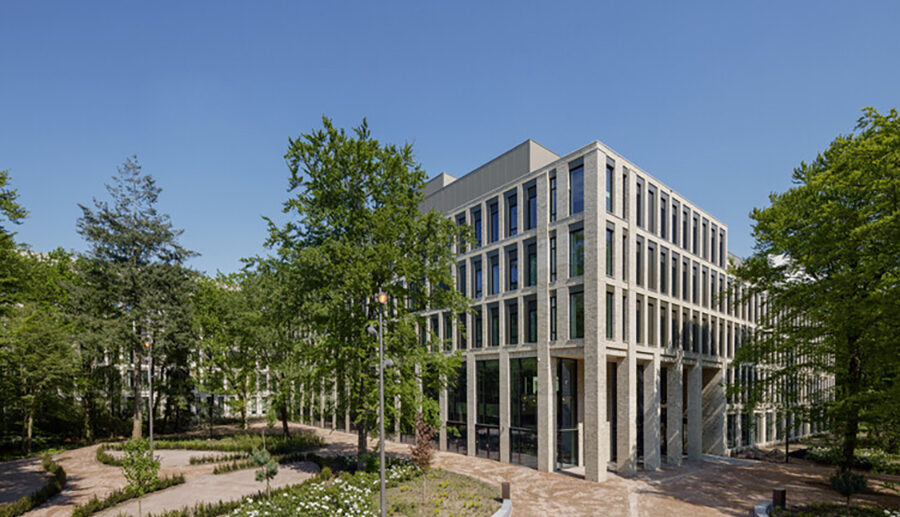
The Tergooi Medical Center in Hilversum, Netherlands, emerges as a beacon of tranquility and openness, merging two hospital locations, Blaricum and Hilversum, into a unified entity. Designed by Wiegerinck architects, the new center prioritizes a serene ambiance for both patients and staff, integrating elements of nature and abundant daylight into its architecture.
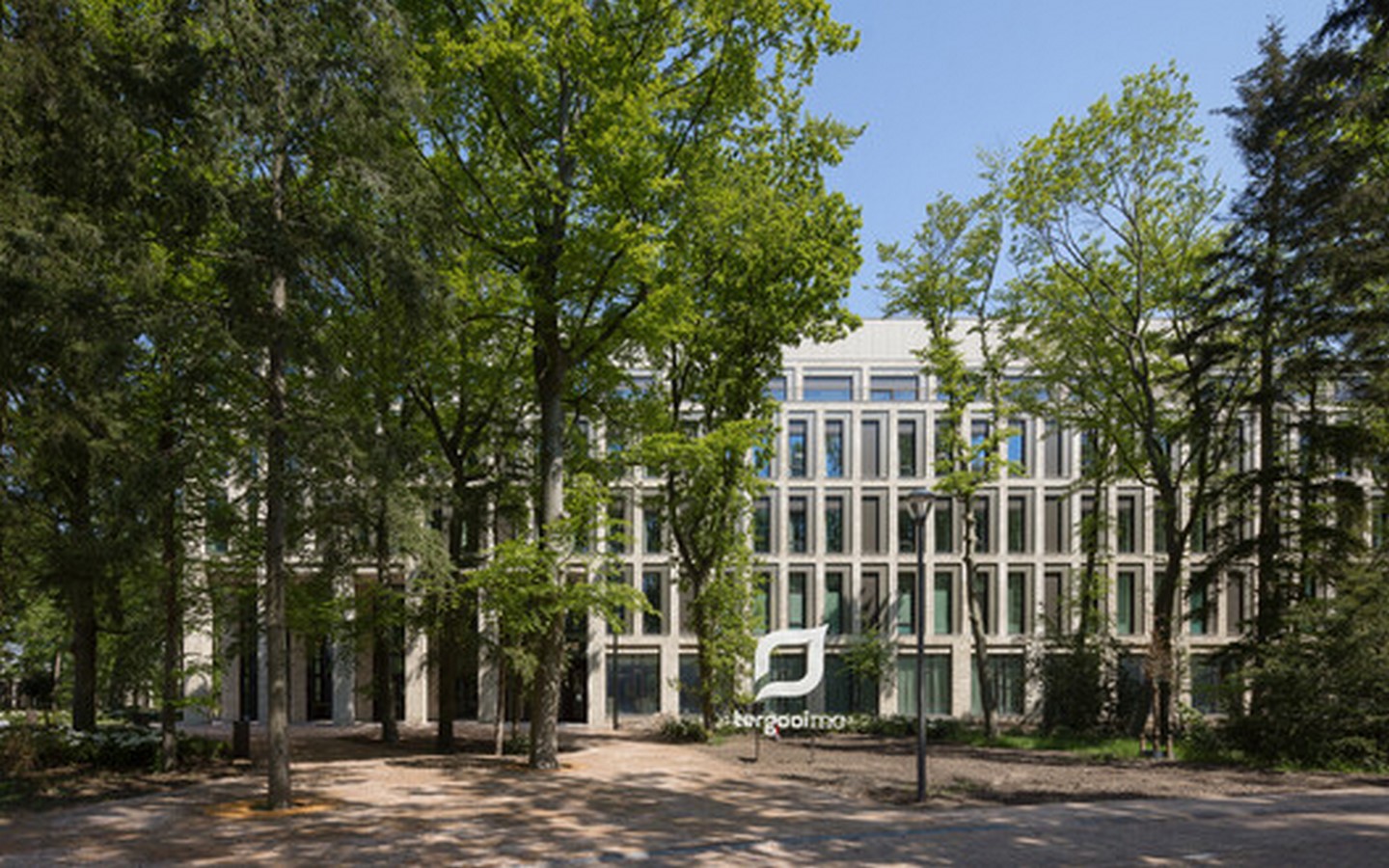
Harmonious Integration of Buildings
Concealed within a lush landscape, the medical center comprises four discreet sections seamlessly interconnected by spacious, luminous corridors. Despite their apparent separation, the ground and first floors foster a cohesive environment, fostering a sense of unity and fluidity throughout the complex.
Guided Pathways and Natural Connections
Central to the design is a spine-like passage that traverses the entire complex, offering patients and visitors a clear sense of direction and peace. Transition zones between building sections resemble conservatories, evoking an outdoor ambiance amid the trees. Each section features expansive patios, facilitating ample natural light and a profound connection with the external environment.
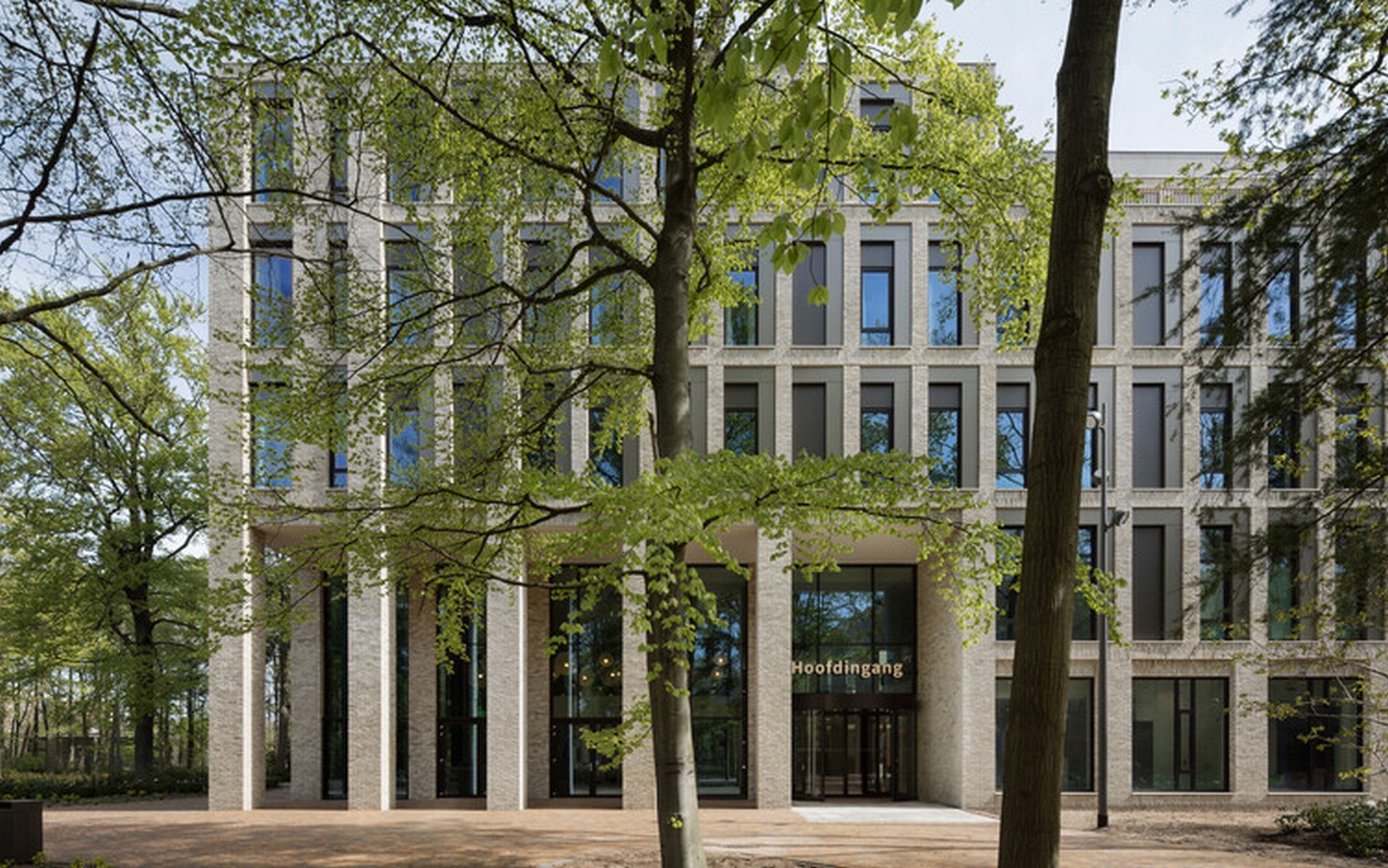
Patient-Centric Design
Accessibility and privacy are paramount considerations, with radiology and outpatient clinics easily accessible on the ground floor. Patient rooms prioritize privacy, boasting low windowsills and expansive views of the surroundings, fostering a sense of tranquility and connection with nature.
Streamlined Care Processes
Efficiency and functionality characterize the layout, with staff seamlessly navigating patients through the building on the second floor. The central hub houses critical departments like radiology and operating rooms, strategically positioned to enhance connectivity and tranquility for both patients and healthcare professionals.
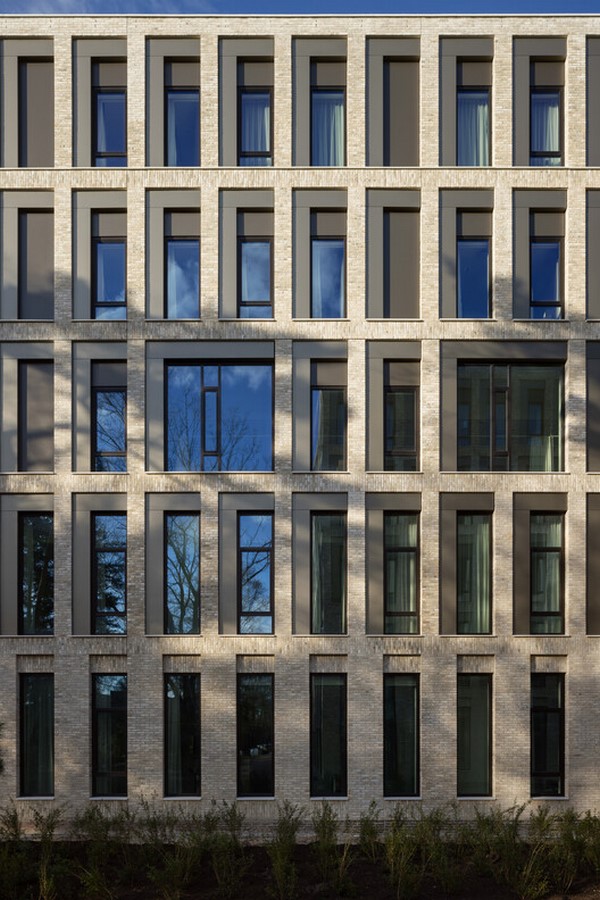
Sustainable Architecture Inspired by Nature
Drawing inspiration from the surrounding forest, the facades exhibit a vertical rhythm reminiscent of tree bark, while glossy aluminum elements emulate leaves, blending harmoniously with the environment. Green Sedum roofs not only mitigate heat but also host solar panels, contributing significantly to the center’s energy needs and overall sustainability.
In summary, the Tergooi Medical Center exemplifies a harmonious blend of architectural innovation and natural integration, prioritizing patient well-being, staff efficiency, and environmental sustainability. Through its thoughtful design, the center offers a sanctuary of healing and comfort amidst the bustling healthcare landscape.
