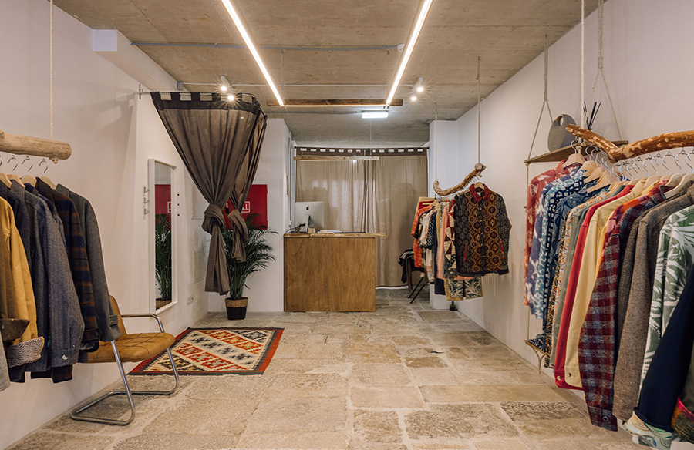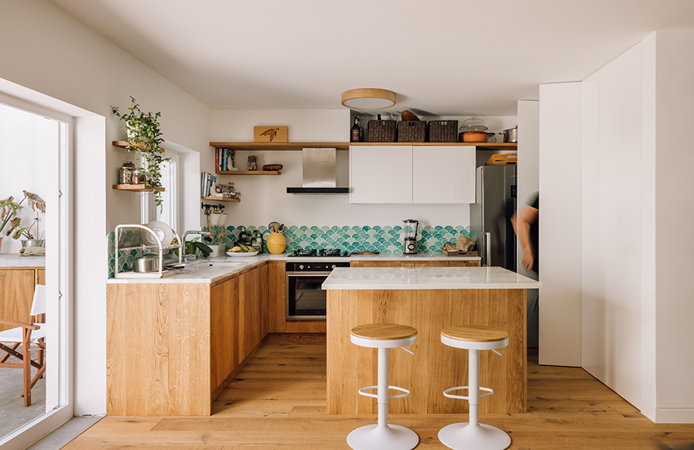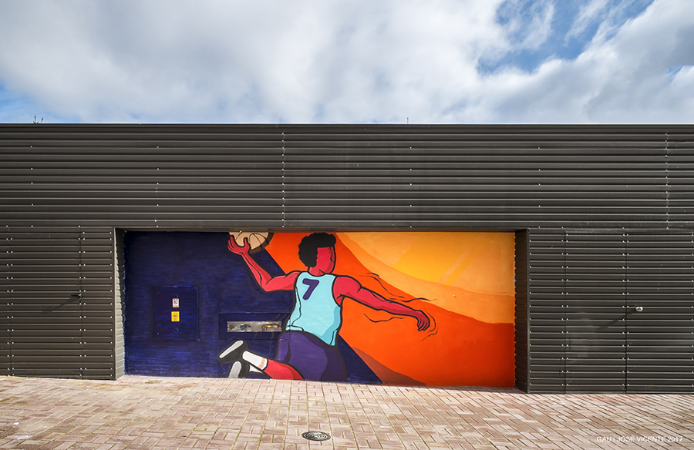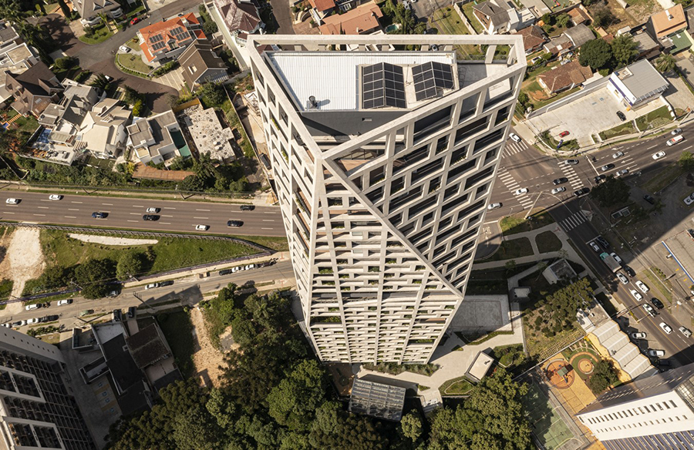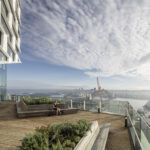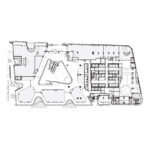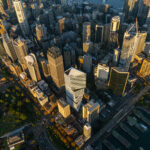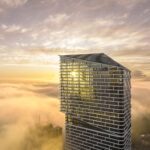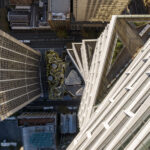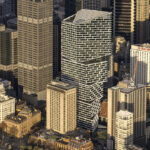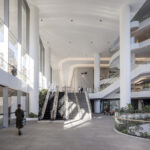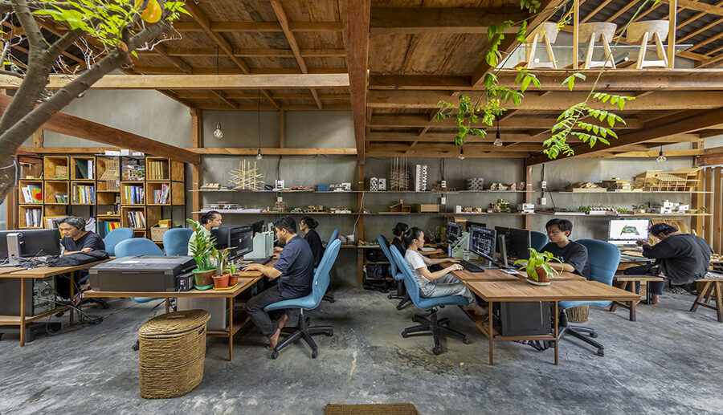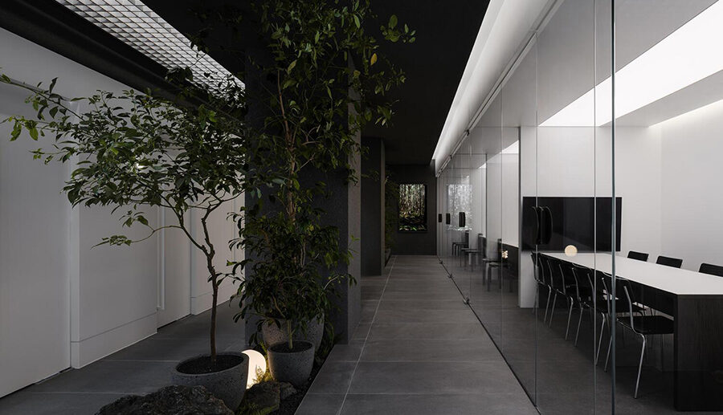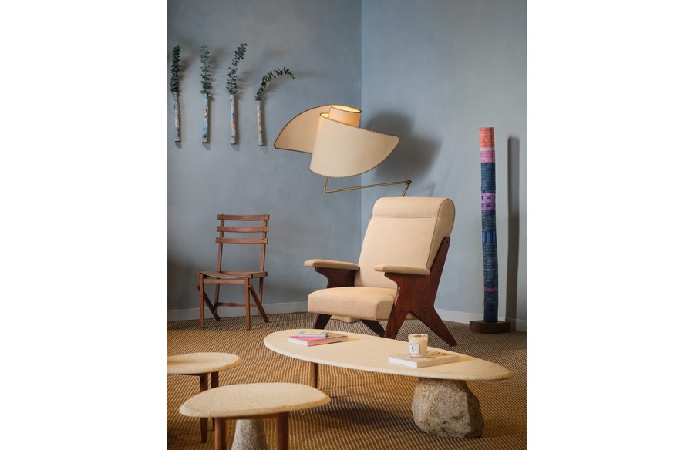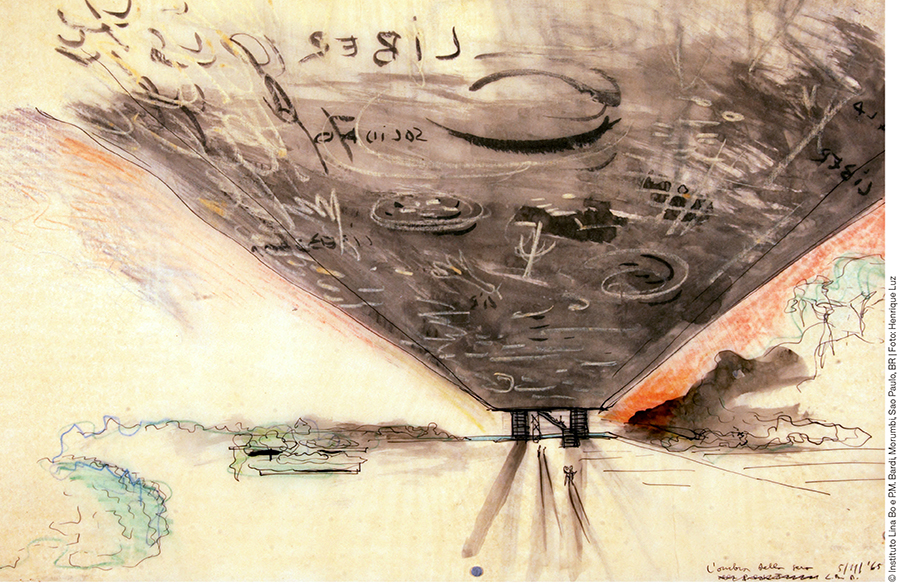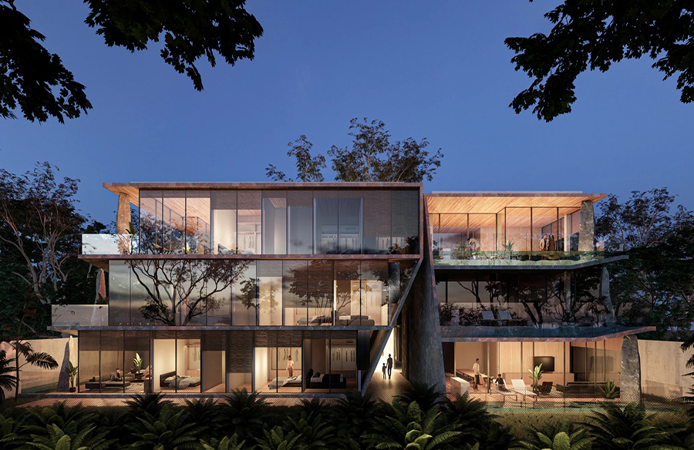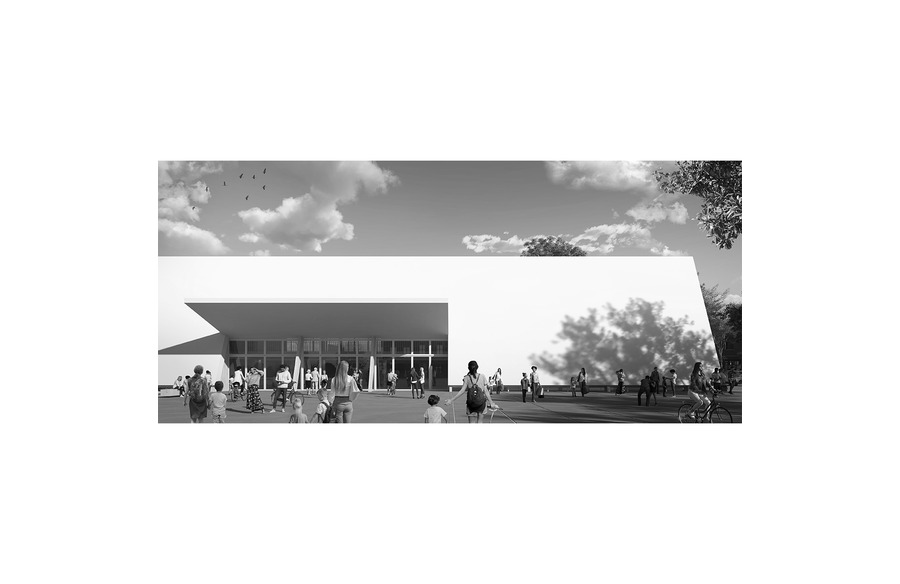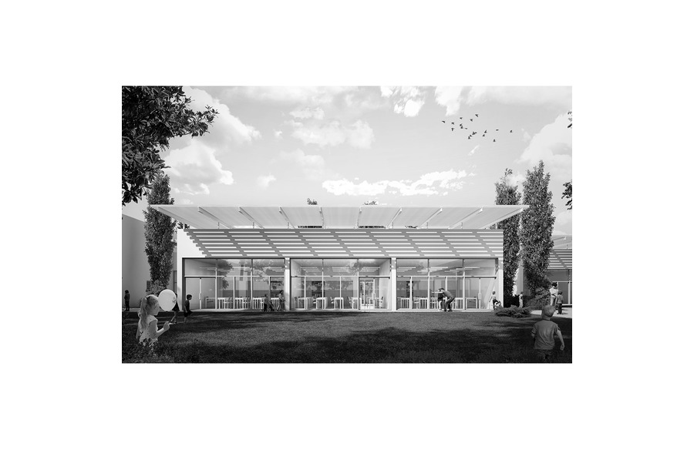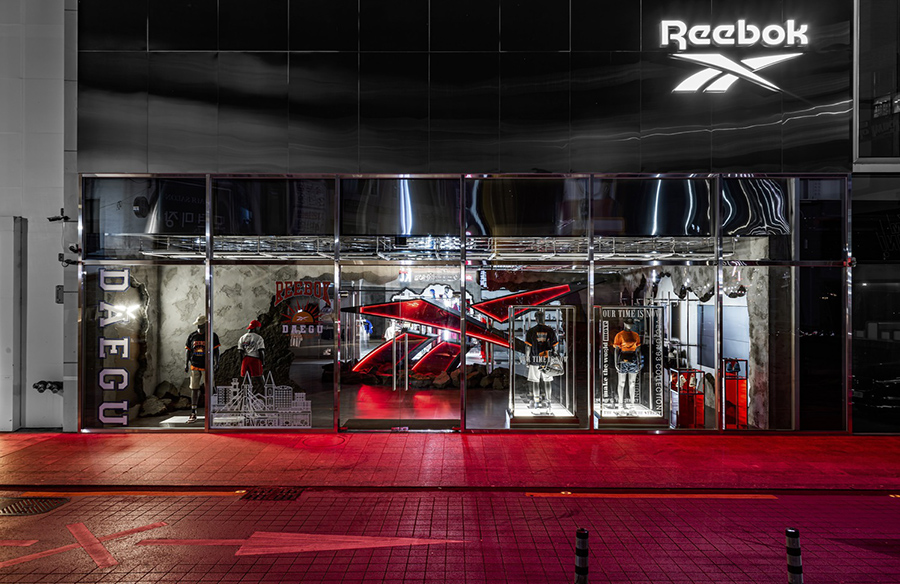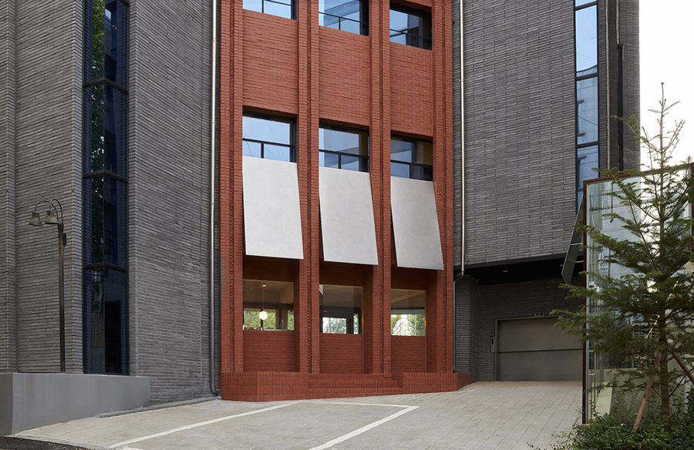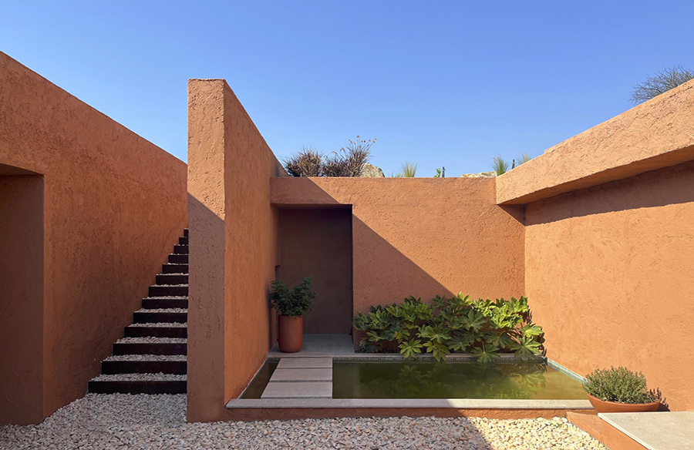Transforming Sydney’s Skyline: The Quay Quarter Tower by 3XN
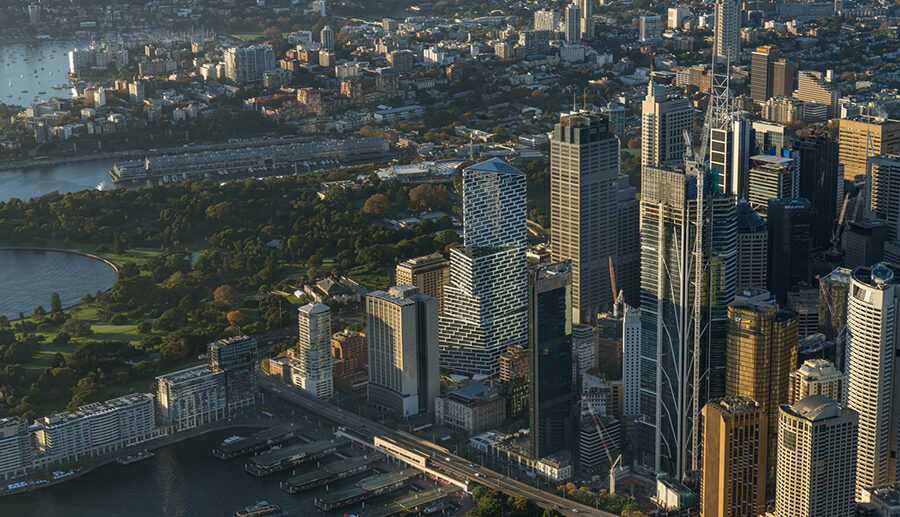
In the heart of Sydney, Australia, the Quay Quarter Tower (QQT) stands tall as a testament to innovative architecture and sustainability. Designed by 3XN, this recently completed project, spanning 102,000 sqm, redefines adaptive reuse with a focus on preserving the original structure while meeting contemporary needs.
Preserving Heritage: Upcycling the AMP Centre Tower
Initially conceived in 2014, the QQT project aimed to rejuvenate the aging AMP Centre tower on Circular Quay’s edge. Rather than opting for a complete teardown, the visionaries behind QQT set an ambitious goal – to “upcycle” the existing building, breathing new life into its framework.
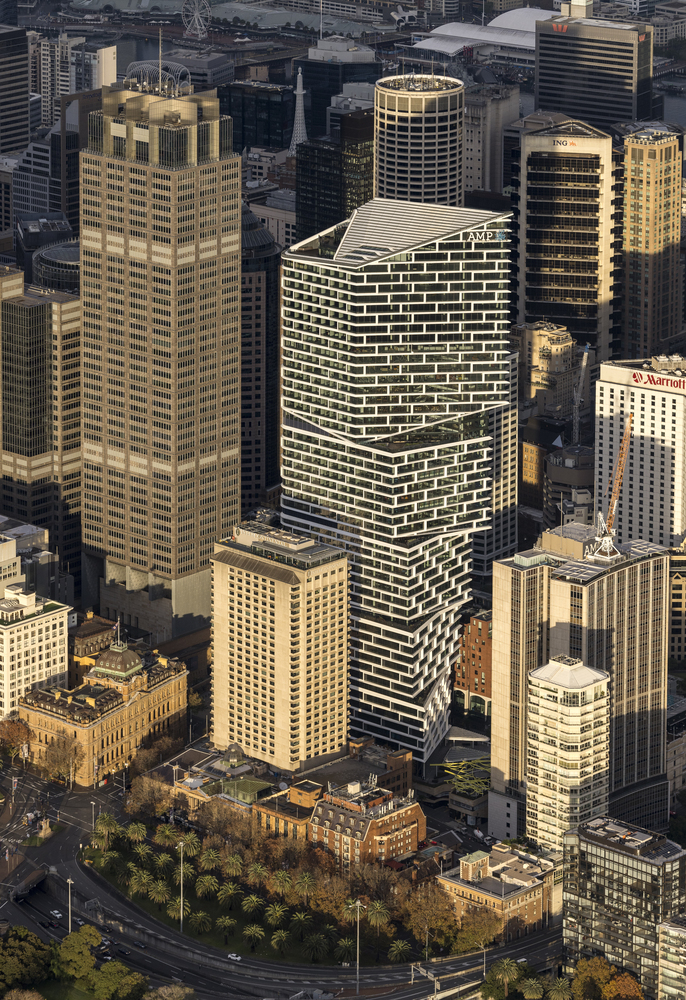
Sustainable Reuse: A Carbon-Saving Marvel
QQT accomplished an extraordinary feat by retaining over 65% of the original structure, including beams, columns, and slabs. Notably, 95% of the original core was preserved, resulting in an impressive embodied carbon saving of 7.3 million kilograms. This sustainability initiative is equivalent to offsetting 35,000 flights between Sydney and Melbourne, showcasing the project’s commitment to eco-friendly practices.
Innovative Design: A Towering Marvel
Standing 206 meters tall with 49 stories, QQT boasts a distinctive design composed of five stacked and shifted volumes. The tower’s orientation strategically captures panoramic views of Younge Street, the Harbour Bridge, Royal Botanic Gardens, and the Sydney Opera House. This dynamic composition not only adds flair to the skyline but also aligns with the site’s shade envelope requirements.
Vertical Village Concept: Prioritizing User Experience
The QQT design revolves around a “vertical village” concept, emphasizing both internal functionality and external aesthetics. With approximately 10,000 people traversing the structure daily, the tower’s five volumes function as hubs connected by a spiral stair. Atria, illuminated by natural light, weave through the 2,000 sqm floor plates, enhancing the overall user experience.
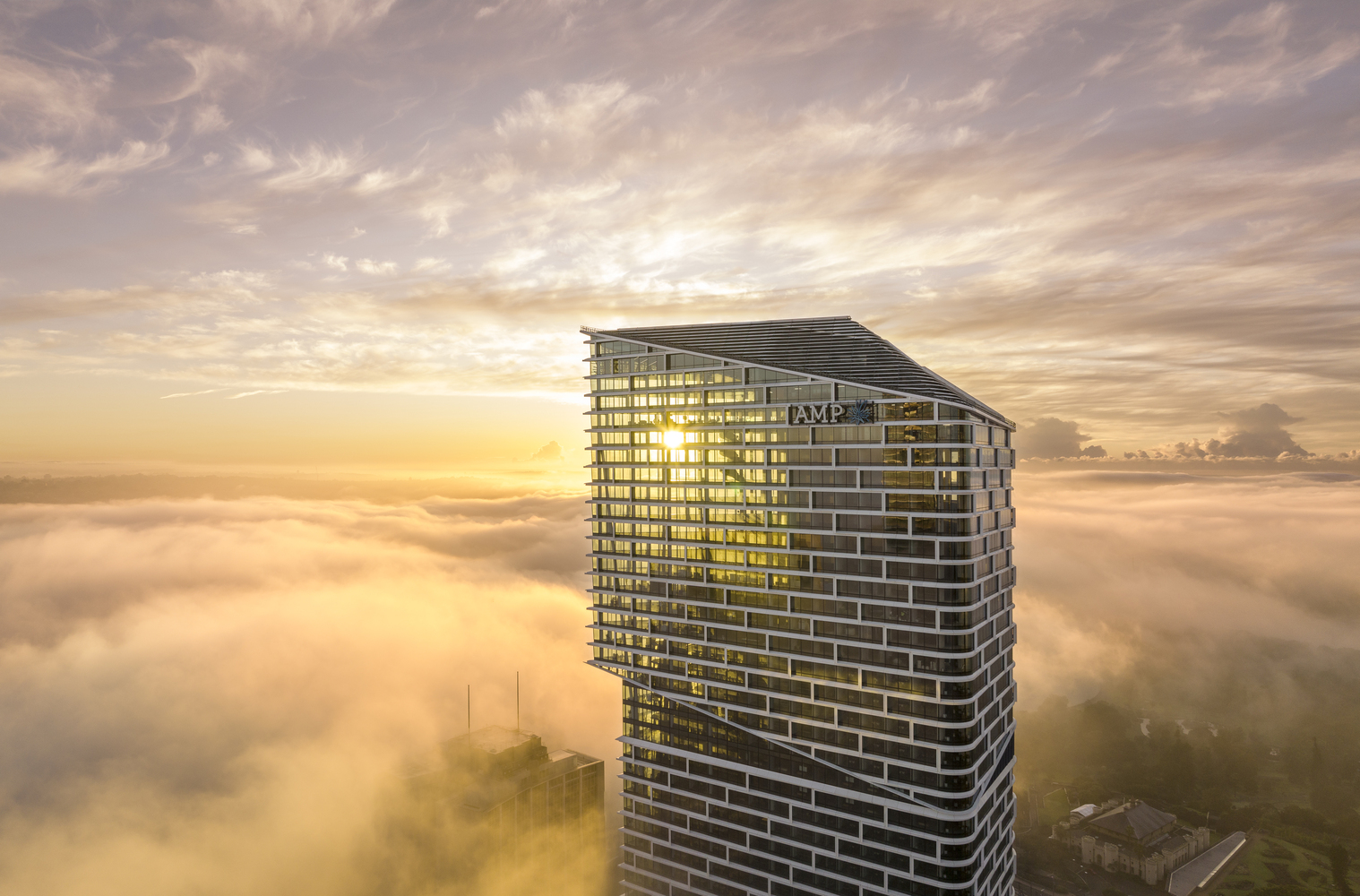
Adaptable Spaces: Tailoring to Tenant Needs
To accommodate changing spatial needs, QQT introduces dismantlable and portable floorplates within the atria. Tenants can easily subdivide floors, ensuring flexibility for evolving requirements. Additionally, exterior terraces linked to the atrium offer workers access to outdoor spaces without exiting the building.
Public Engagement: Defying Highrise Stereotypes
QQT challenges the conventional highrise design by embedding a lobby and market hall into its sloping site. This innovative approach creates an open, multilevel public podium, promoting street-level presence and approachability. The tower becomes a welcoming space, fostering interaction and engagement.
International Recognition: A Winning Design
3XN’s design for QQT emerged victorious in a two-stage international design excellence competition. Collaborating with AMP Capital, BVN was chosen as the Executive Architect, overseeing the project’s approval process and the subsequent design development and detailed design phases. The construction phase involved Multiplex as the contractor, with 3XN playing a crucial role in design oversight.

Artistic Contributions: A Collaborative Masterpiece
The Quay Quarter Tower project extends beyond architectural prowess. Collaborative efforts include landscape architects ASPECT Studios, interiors by Tom Dixon DRS for the lobby and market hall, and the artistic touch of Olafur Eliasson’s studio contributing to the public artwork at the tower’s base.
The Quay Quarter Tower is not merely a structure; it’s a transformative endeavor, blending heritage preservation, sustainable practices, innovative design, and public engagement to reshape Sydney’s skyline for generations to come.
