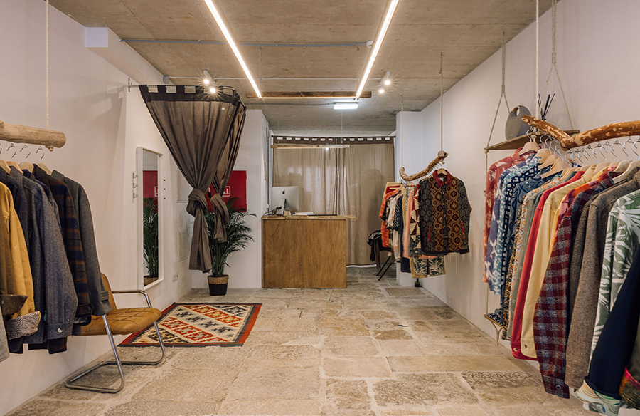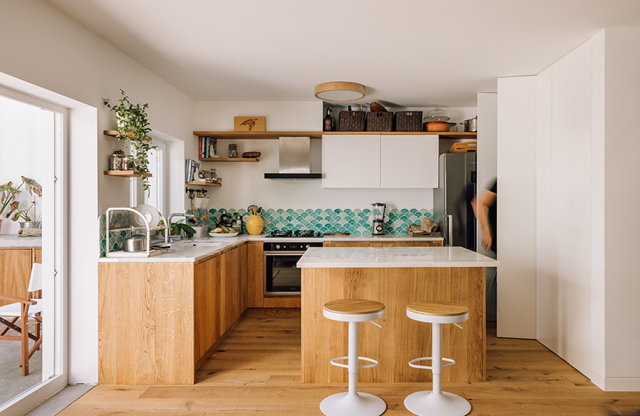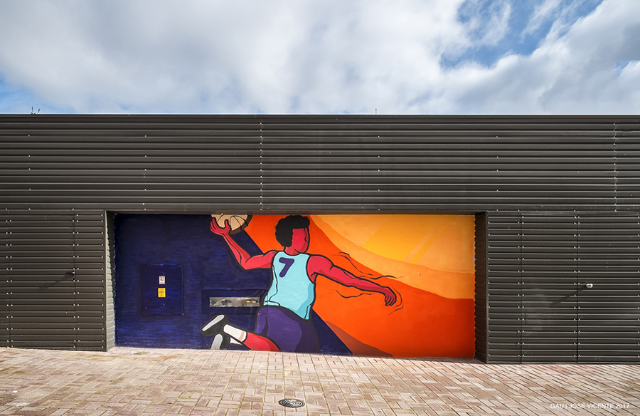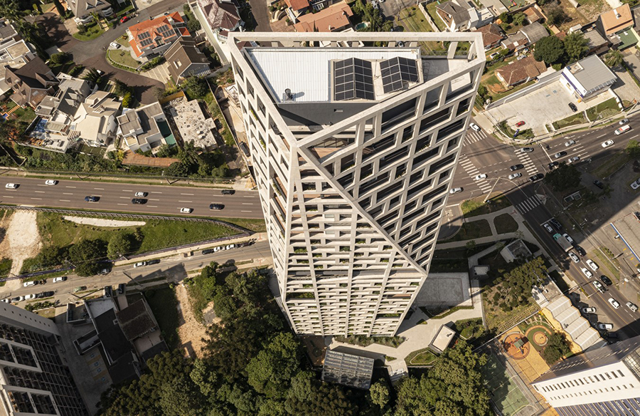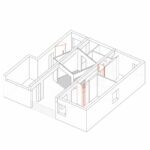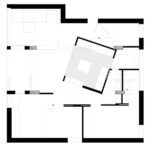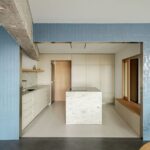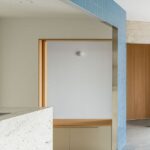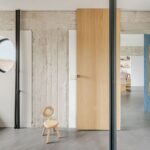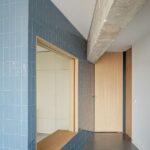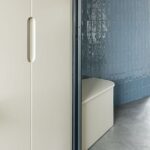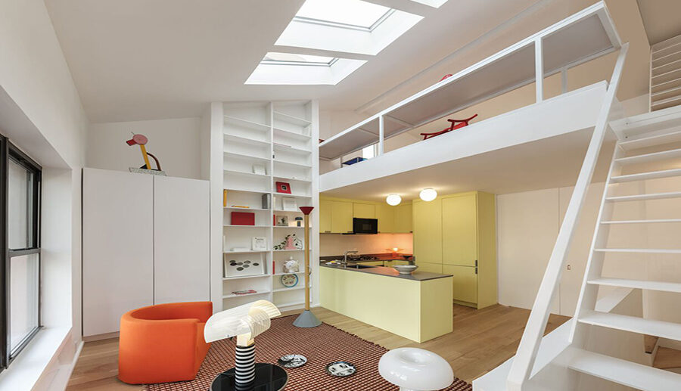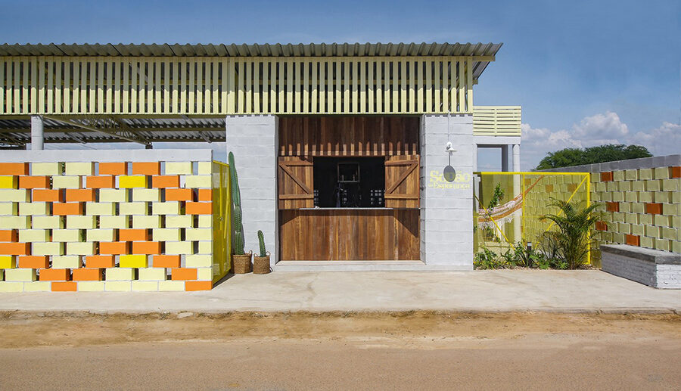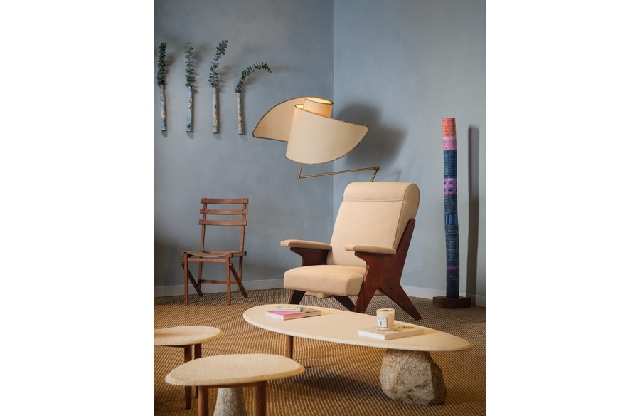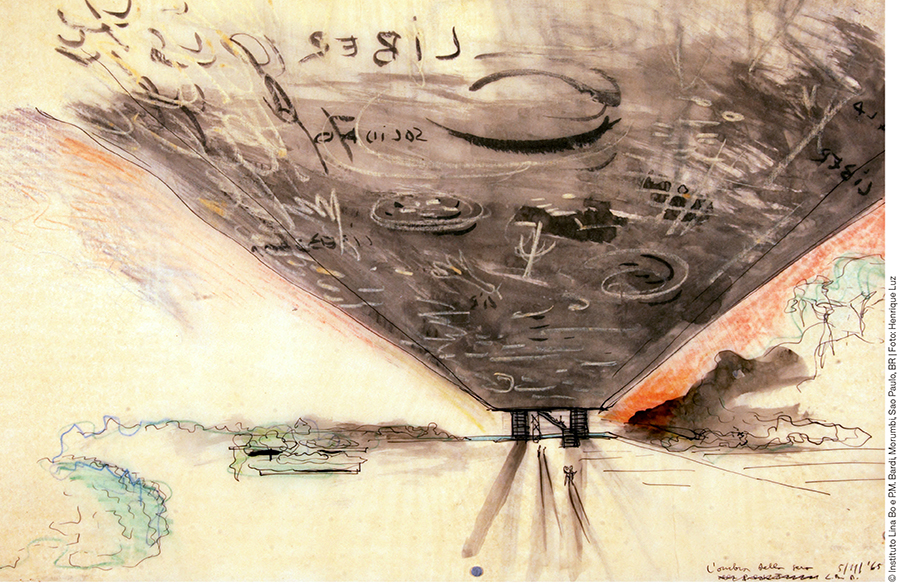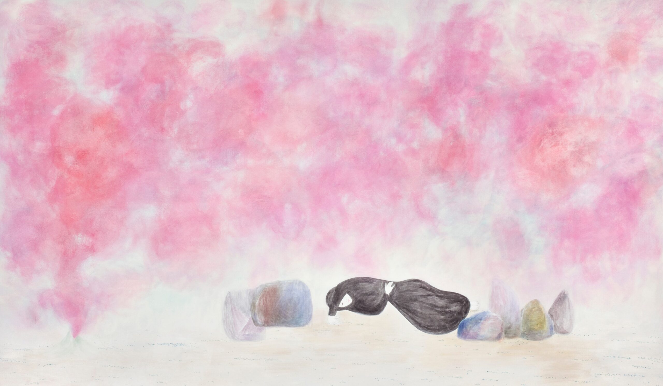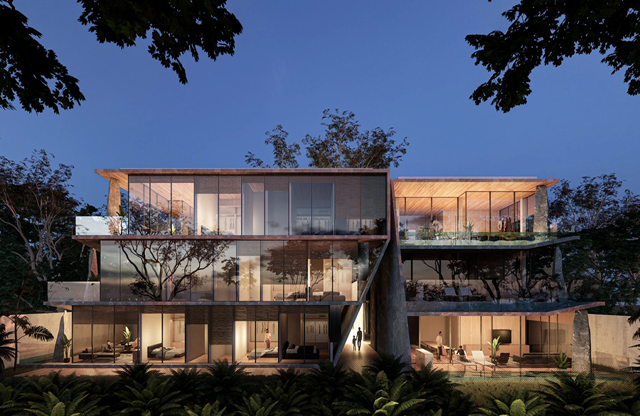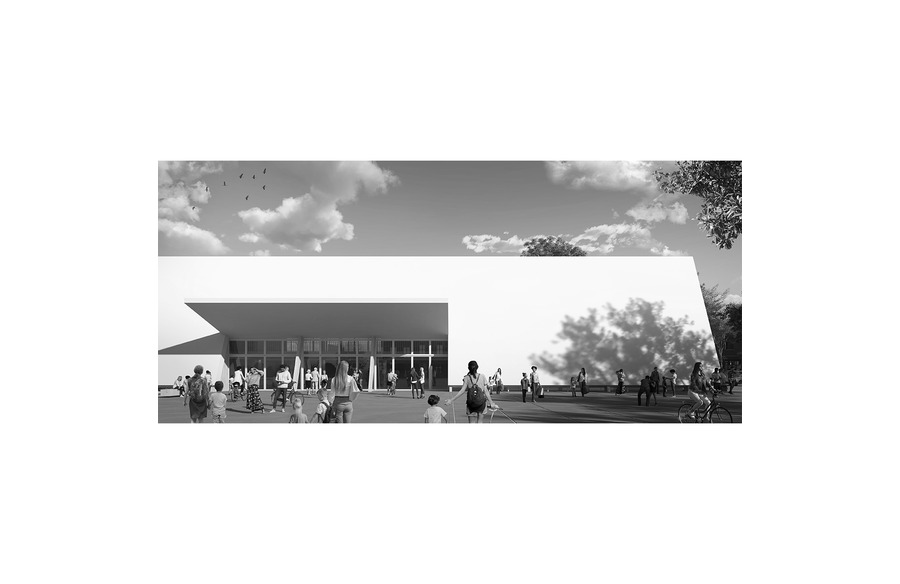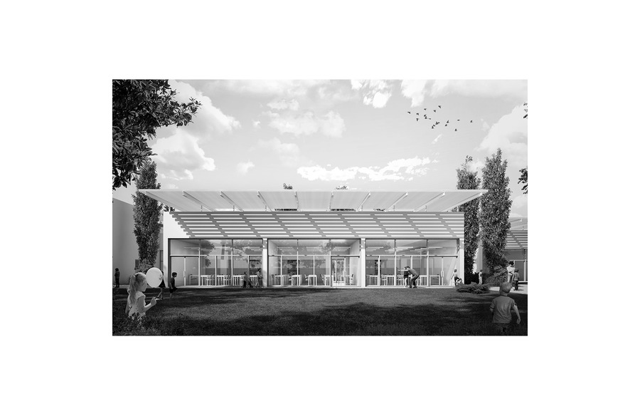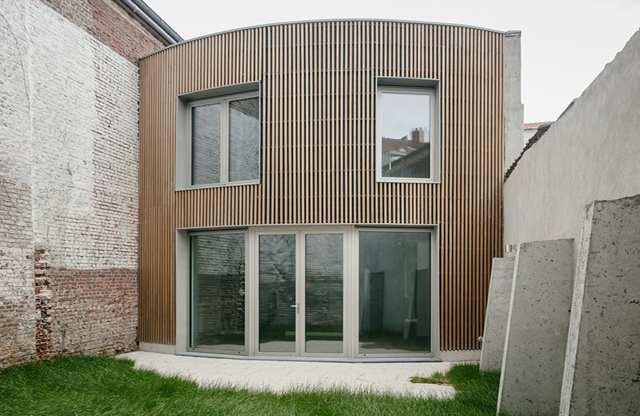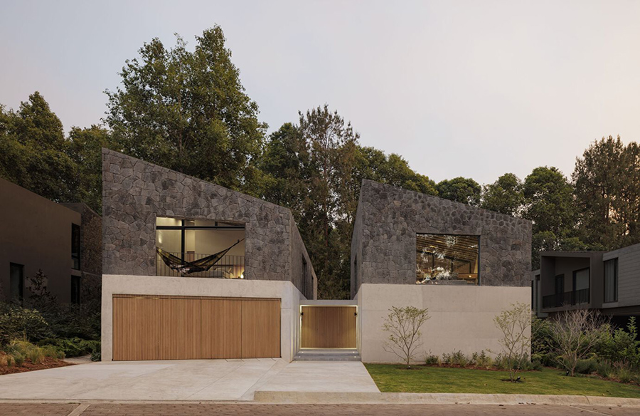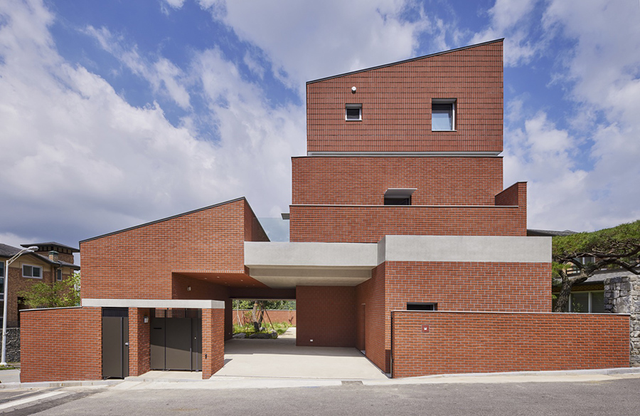Unveiling the MAUXI Reform: A Collaboration by Oficina BA-RRO and Ignacio de Antonio
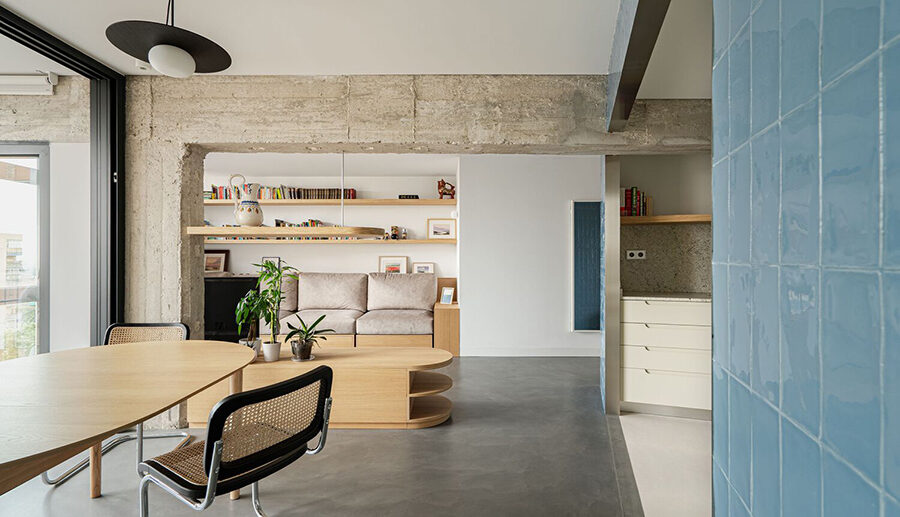
Redefining Residential Spaces in Madrid
Situated within a residential tower erected in 1968, the MAUXI reform project marks a significant transformation in the urban landscape of Madrid, Spain. Led by architects Marta Badiola and Ignacio de Antonio in collaboration with Oficina BA-RRO, this renovation endeavor breathes new life into a structure characterized by its reinforced concrete framework.
Embracing Structural Elements as Design Focal Points
At the heart of the MAUXI reform lies a bold strategy aimed at accentuating the structural elements that define the essence of the space. By stripping away layers of conventional design, the project unveils the inherent beauty of two large 60 cm beams and 4 concrete pillars that intersect each dwelling within the tower. These elements, once relegated to the background, now take center stage, dictating the spatial organization and flow of the apartment.

The Kitchen: A Central Hub of Innovation
Central to the renovation is the conceptualization of the kitchen as a pivotal element around which the entire residence revolves. Positioned within a central box, the kitchen serves as both the literal and metaphorical heart of the house. Through strategic rotations and realignments, the design team deftly manipulates the spatial dynamics, creating a seamless integration of circulation paths and intermediate zones of varying scales. The result is a captivating interplay of planes and vistas that extend outward, blurring the boundaries between interior and exterior realms.
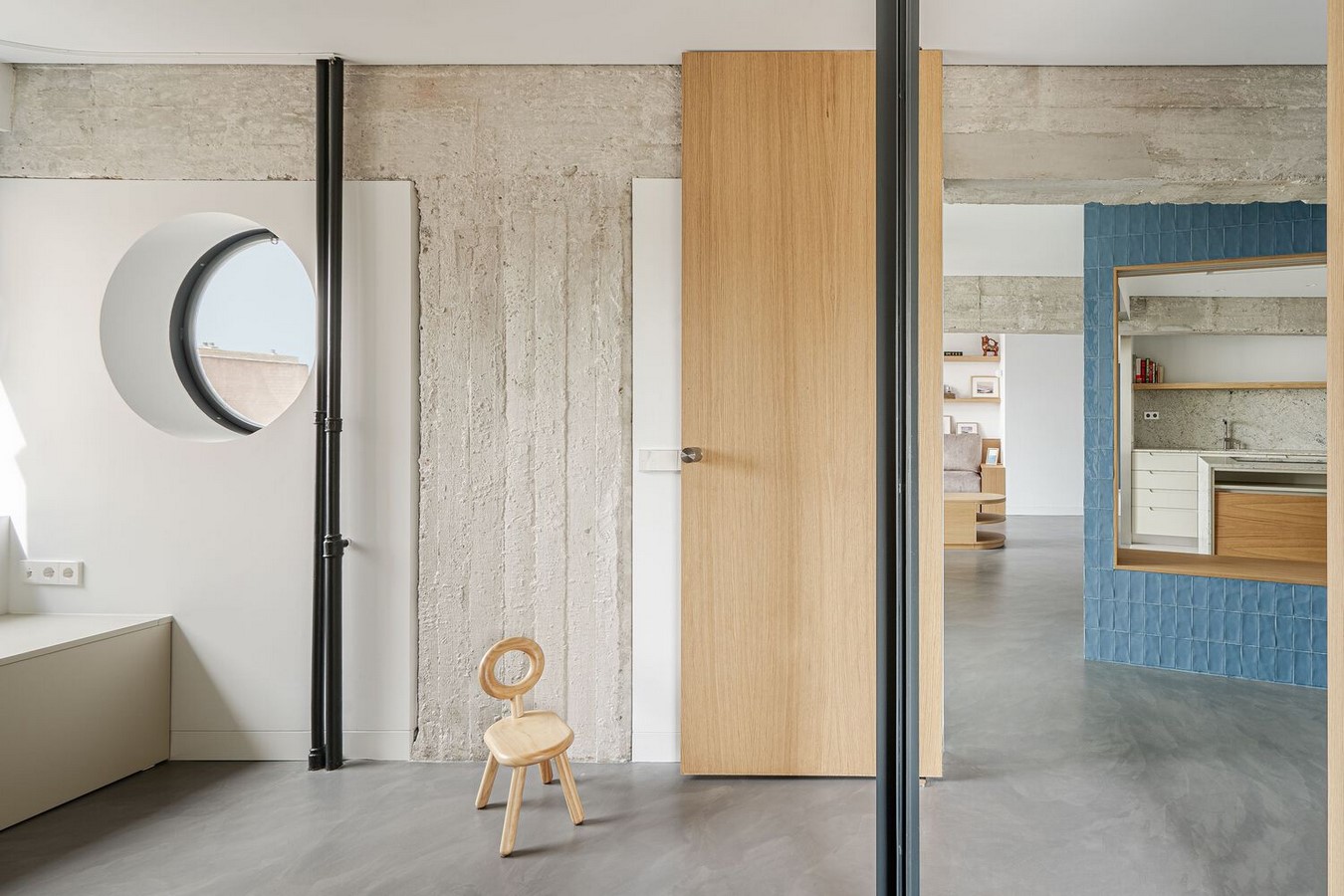
Fluidity in Design: Blurring Boundaries with Vertical Planes
Anchored by floor-to-ceiling doors that pivot and conceal, the MAUXI reform introduces a sense of fluidity and flexibility into the living spaces. These vertical planes, in their dynamic movement, serve as catalysts for the interconnection of different rooms, facilitating a harmonious flow of movement and energy throughout the apartment. The cross-shaped metal pillars, intersecting at key junctures, further accentuate this sense of cohesion, housing the mechanisms that govern the opening and closing of doors.
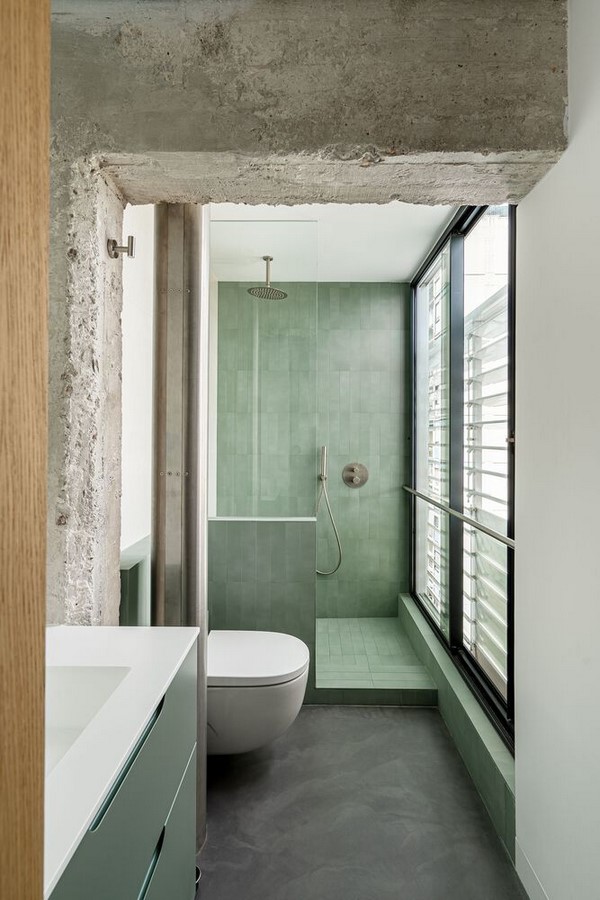
Materiality and Essence: A Symphony of Wood, Concrete, and Metal
In its materialization, the MAUXI reform project explores the intrinsic relationship between form and function, embracing a palette of materials that includes wood, exposed concrete, ceramics, and metallic elements. Each material is carefully curated to complement the architectural narrative, preserving the essence of the original structure while infusing it with a contemporary sensibility. The result is a testament to the enduring power of design to evoke emotion, inspire creativity, and transcend the boundaries of conventional living spaces.
