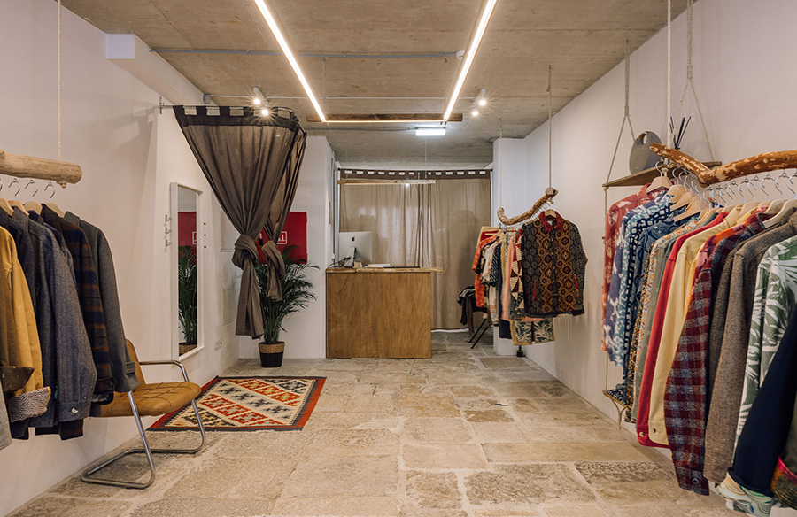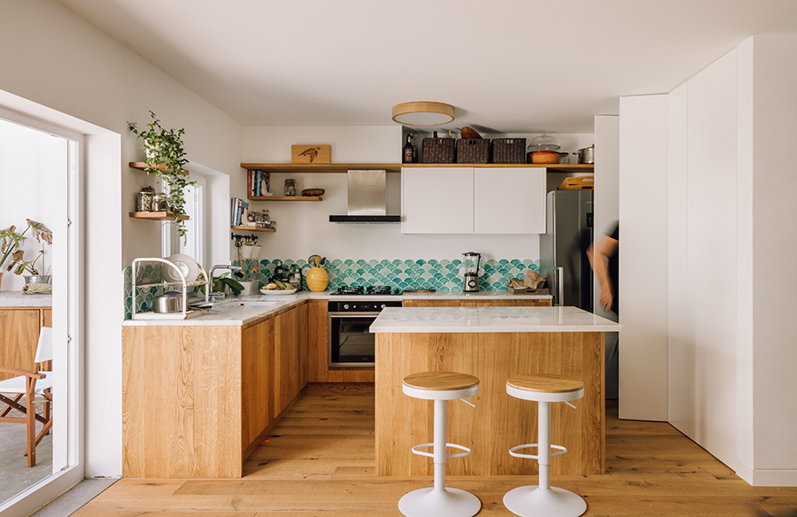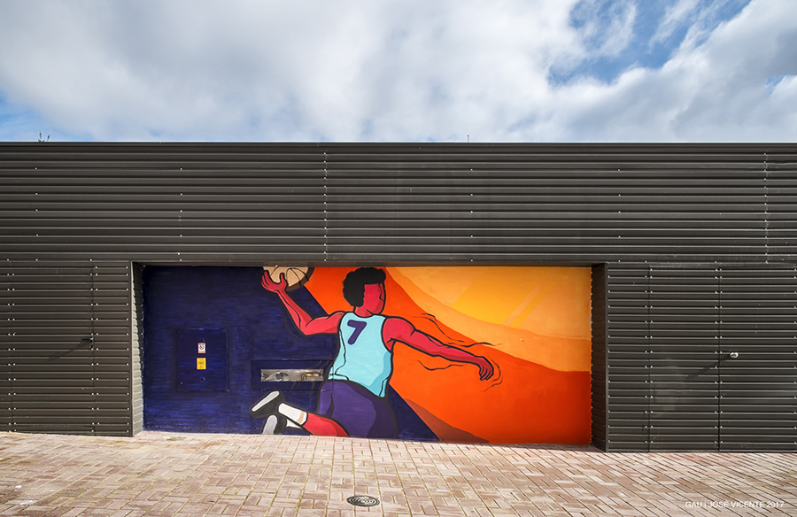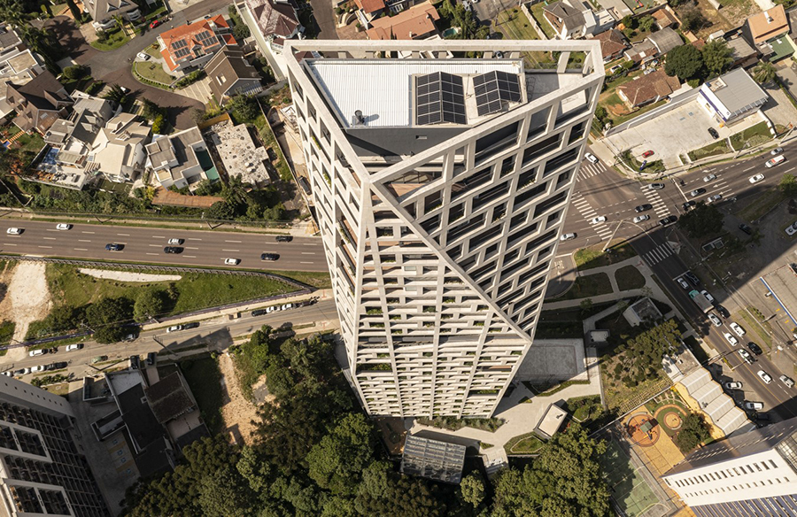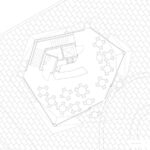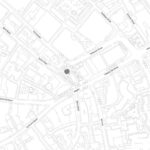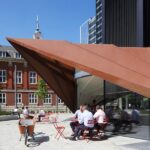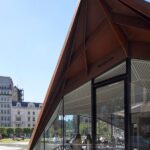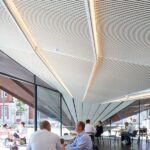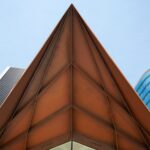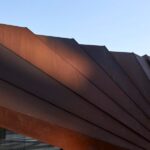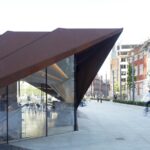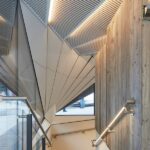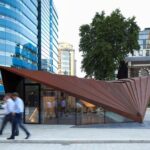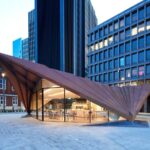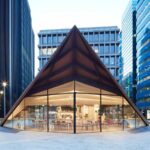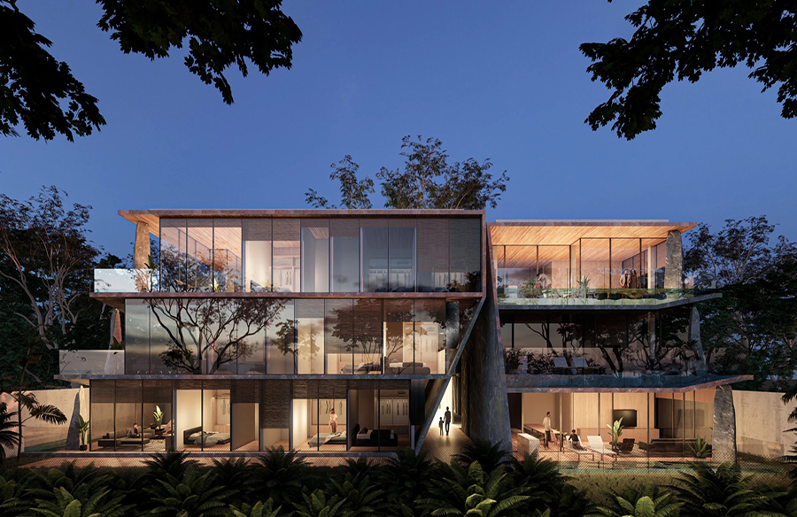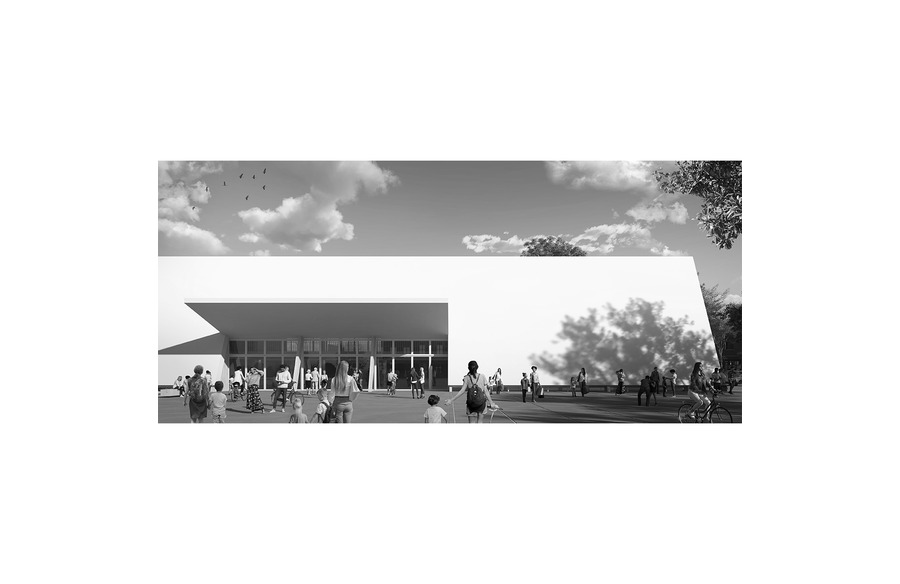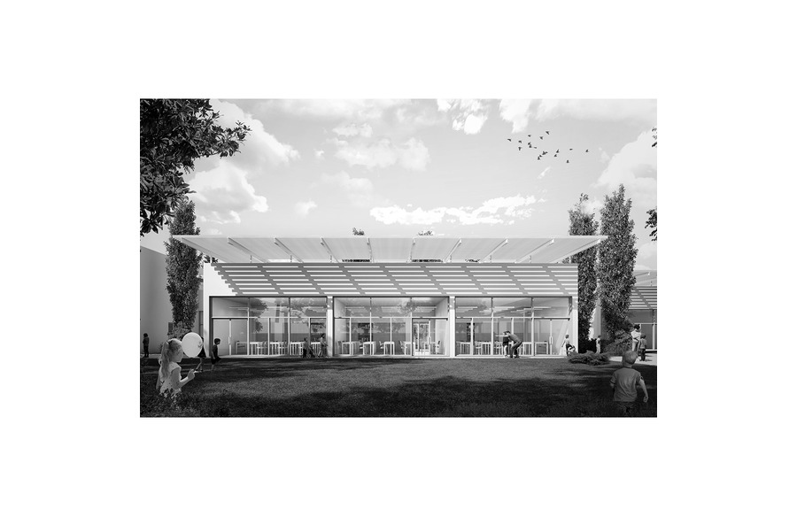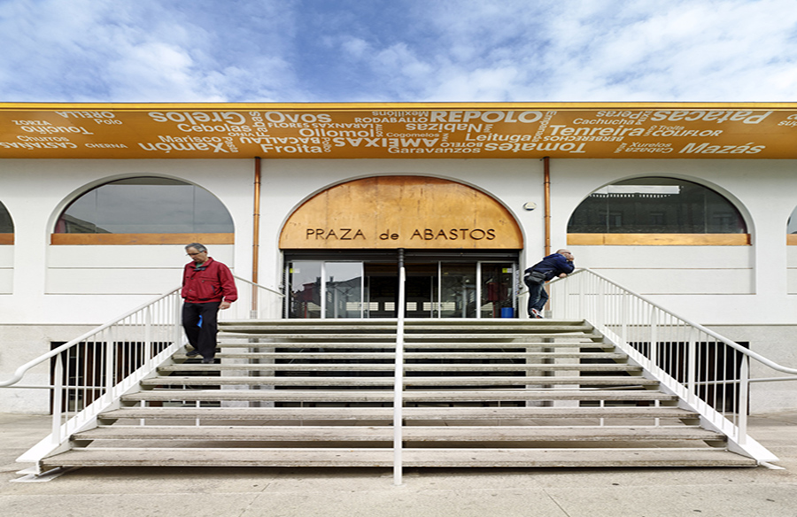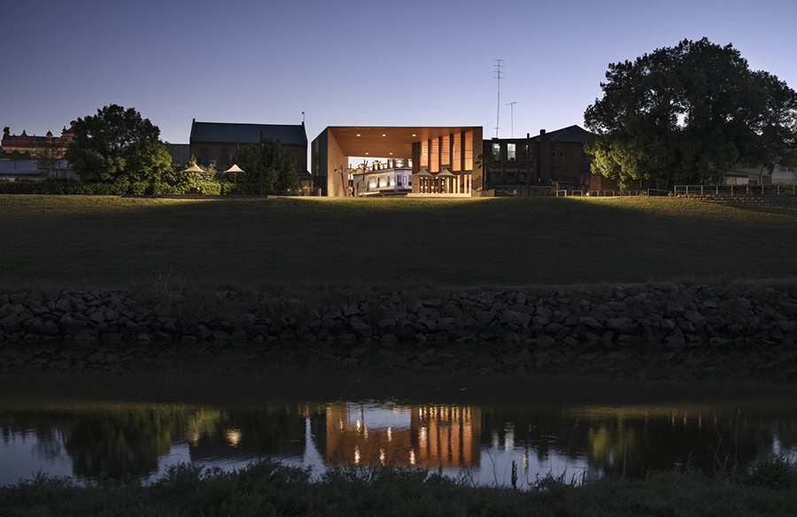Transforming Urban Spaces Portsoken Pavilion by Make Architects

A New Civic Hub in London’s Square Mile
Portsoken Pavilion stands as the centerpiece of a newly landscaped public square, a testament to the City of London Corporation’s commitment to urban renewal and community engagement. This compact structure is more than just a building; it represents a broader civic endeavor to create vibrant public spaces that promote well-being and connectivity.
Aldgate Square: A Hub of Activity
Nestled within the bustling Square Mile, Aldgate Square emerges as one of London’s largest public spaces, serving as a vibrant nexus for social gatherings and cultural events. Surrounded by architectural landmarks such as the St Botolph without Aldgate church and Sir John Cass’s Foundation Primary School, the square exudes a sense of historical significance and contemporary vitality.
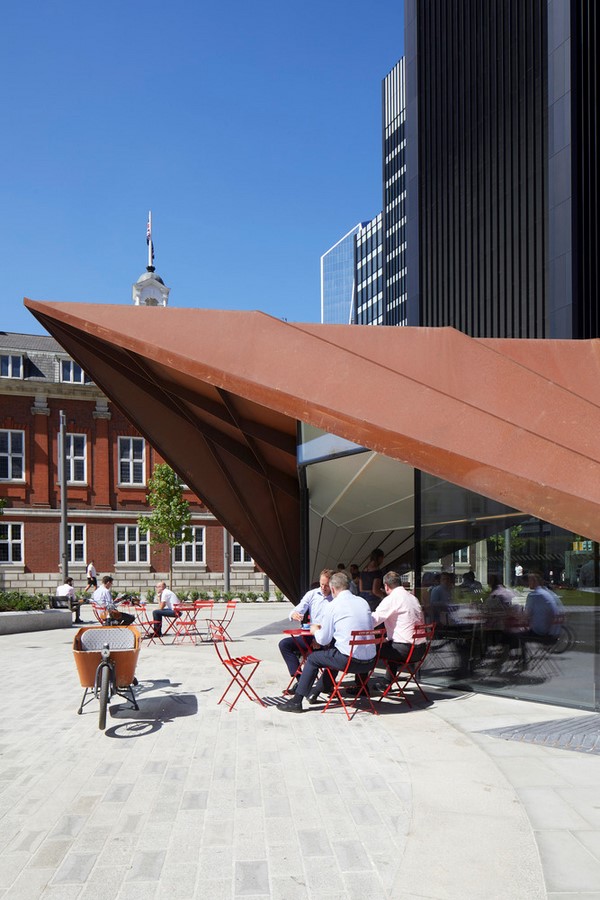
Aesthetic Continuity and Innovation
Make Architects, tasked with designing the pavilion, envisioned a structure that harmonized with its surroundings while embodying a distinctive modern aesthetic. Drawing inspiration from their acclaimed City of London Information Centre near St Paul’s Cathedral, the architects crafted a pavilion characterized by asymmetrical angles and a monocoque structure.
Corten Cladding: Fusing Form and Function
The pavilion’s facade, adorned with Corten cladding panels, serves as both a visual focal point and a functional element. The weathered steel, reminiscent of the surrounding brick architecture, lends the pavilion a warm, earthy hue that complements its heritage context. Moreover, the channeling design of the cladding facilitates rainwater drainage, seamlessly integrating sustainability with design.
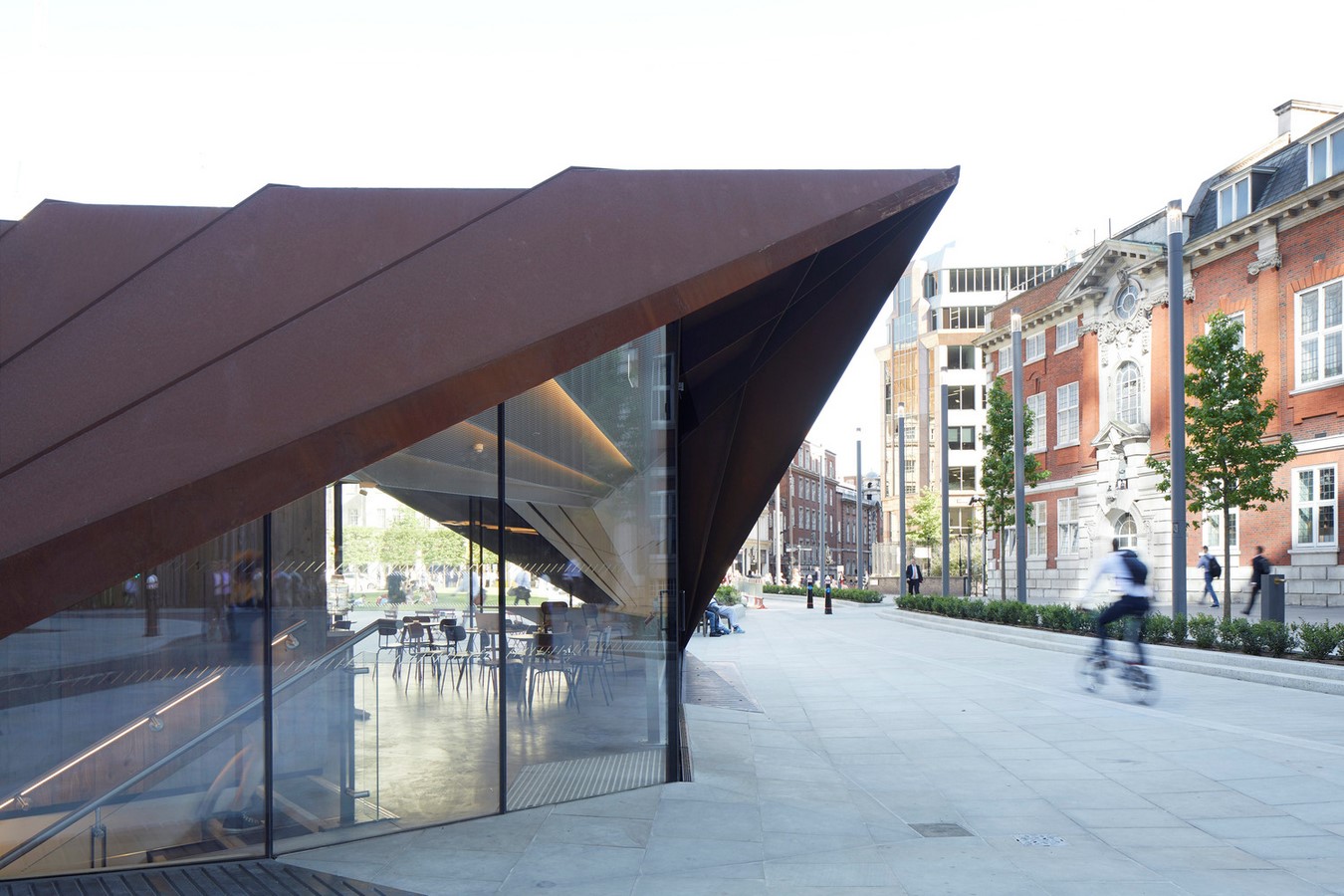
Parametric Design for Pedestrian Engagement
Parametrically designed, the pavilion’s form strategically engages with pedestrian pathways, offering unobstructed views and easy accessibility from all sides. Its glazed elevations invite passersby to peek inside, fostering a sense of openness and connectivity within the urban fabric.
Innovative Features for Enhanced User Experience
Internally, the pavilion boasts a thoughtfully curated interior, featuring white laminate timber panels that enhance acoustics and create a luminous ambiance when illuminated. Two asymmetrical rooflights draw natural light into the space, while the basement level houses essential facilities, optimizing land use and maximizing public garden space.
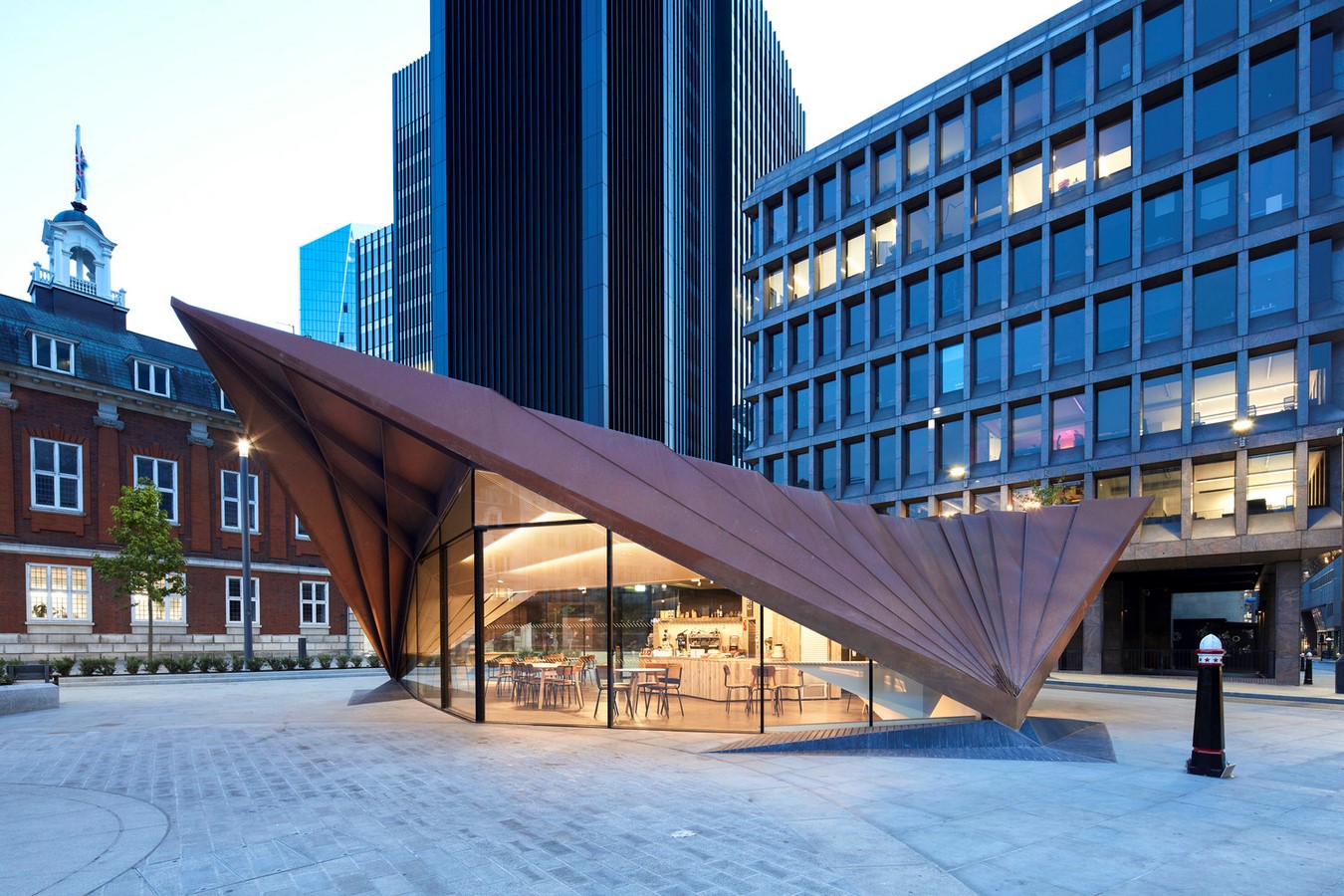
Sustainability at the Core
Beyond its architectural prowess, Portsoken Pavilion prioritizes sustainability through passive design strategies. Utilizing subterranean tunnels for plant facilities and harnessing natural ventilation, the pavilion achieves energy efficiency while maintaining optimal comfort for visitors.
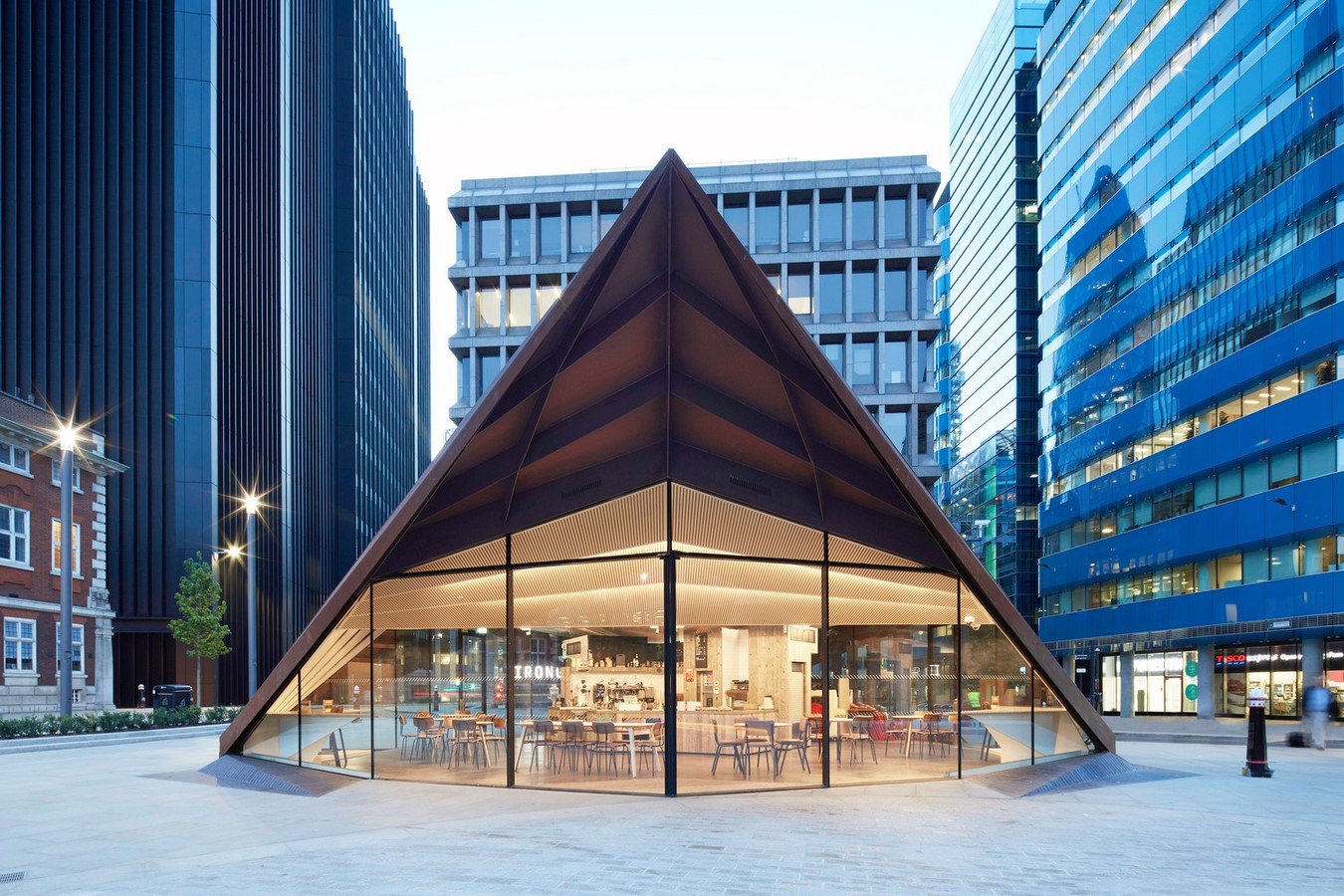
A Beacon of Urban Renewal
In essence, Portsoken Pavilion epitomizes the intersection of heritage preservation, contemporary design, and community engagement. As a beacon of urban renewal, it not only revitalizes its immediate surroundings but also fosters a sense of civic pride and belonging among Londoners.
