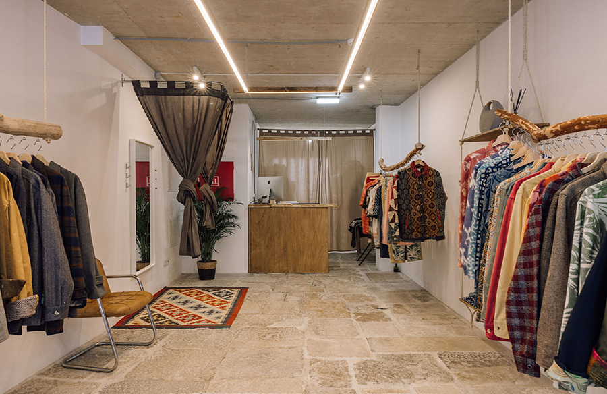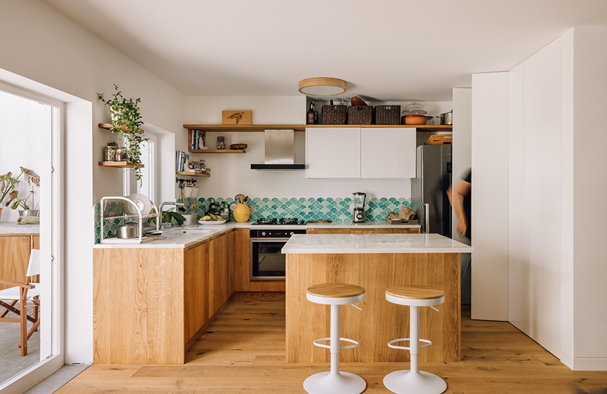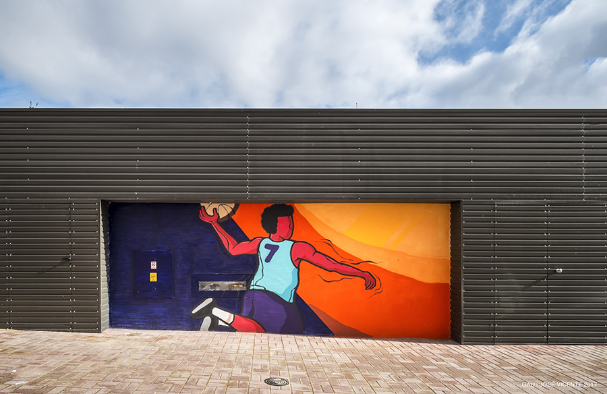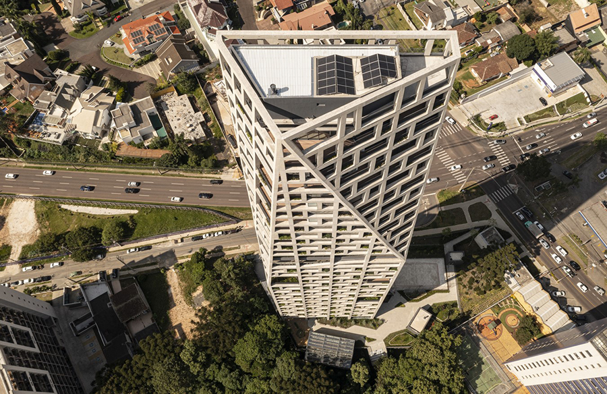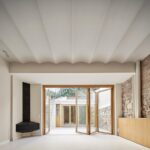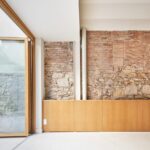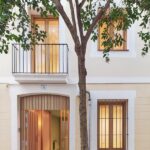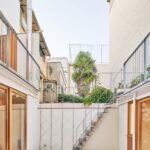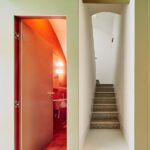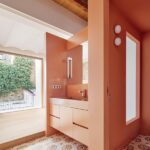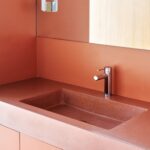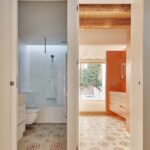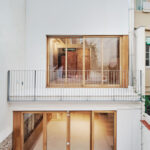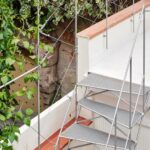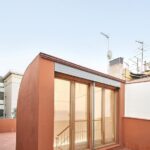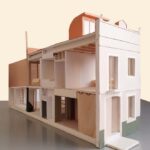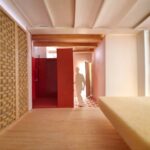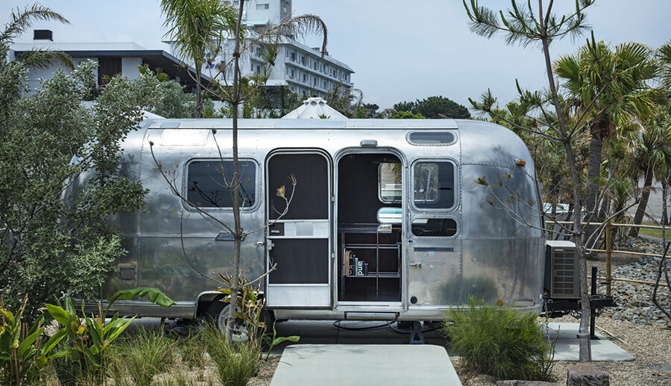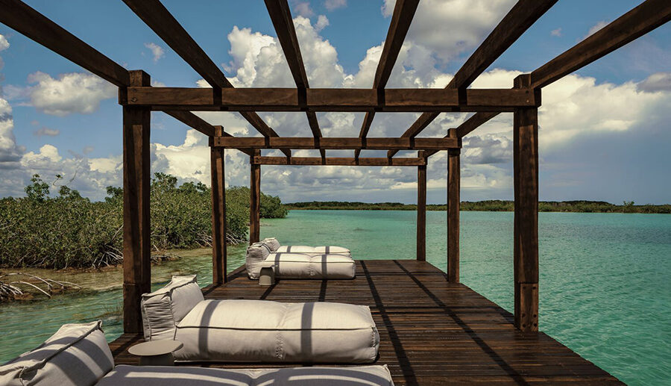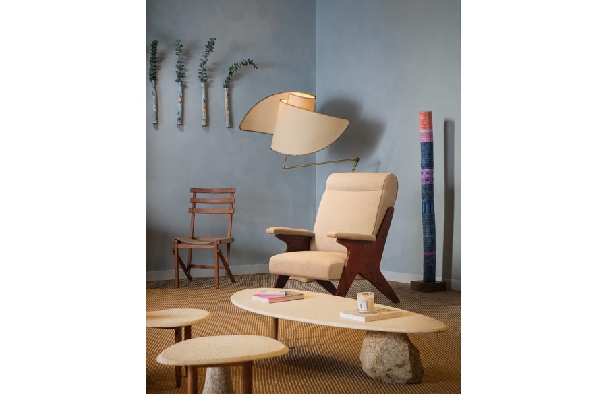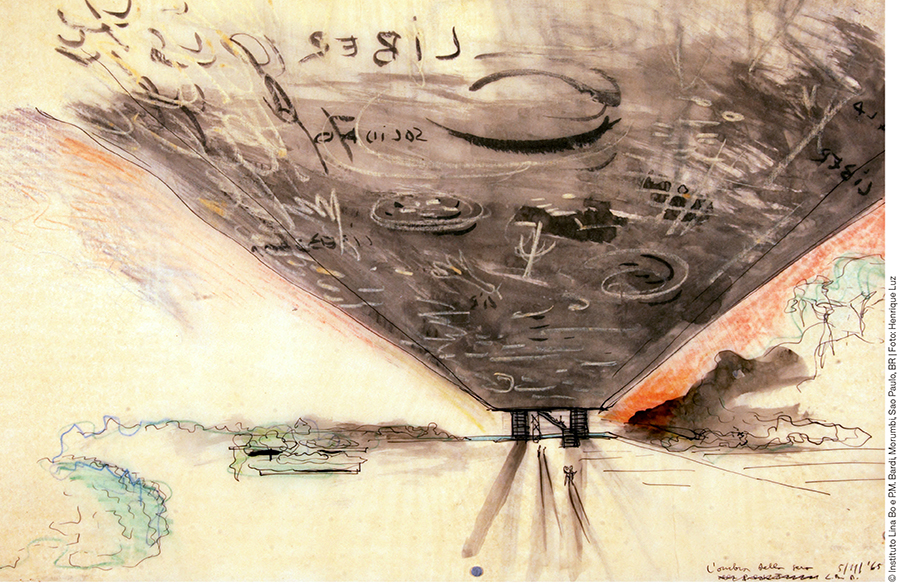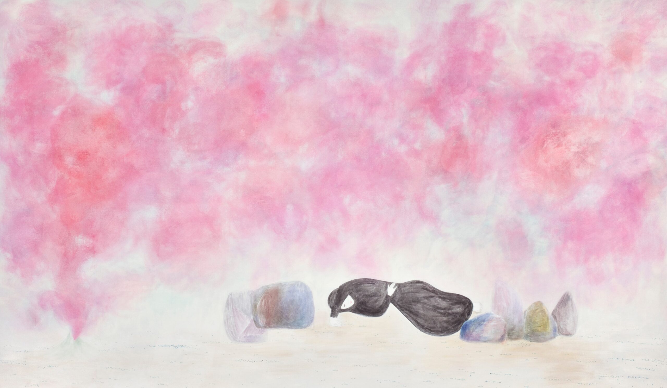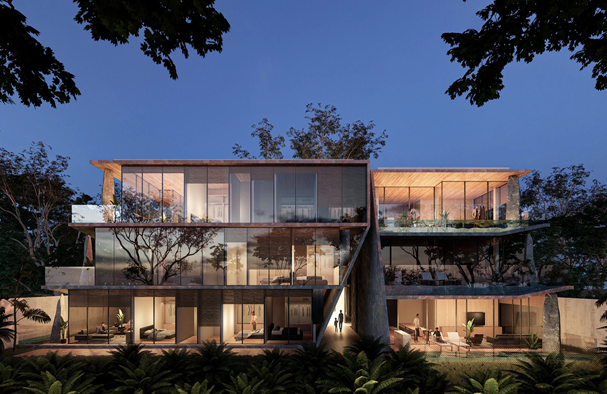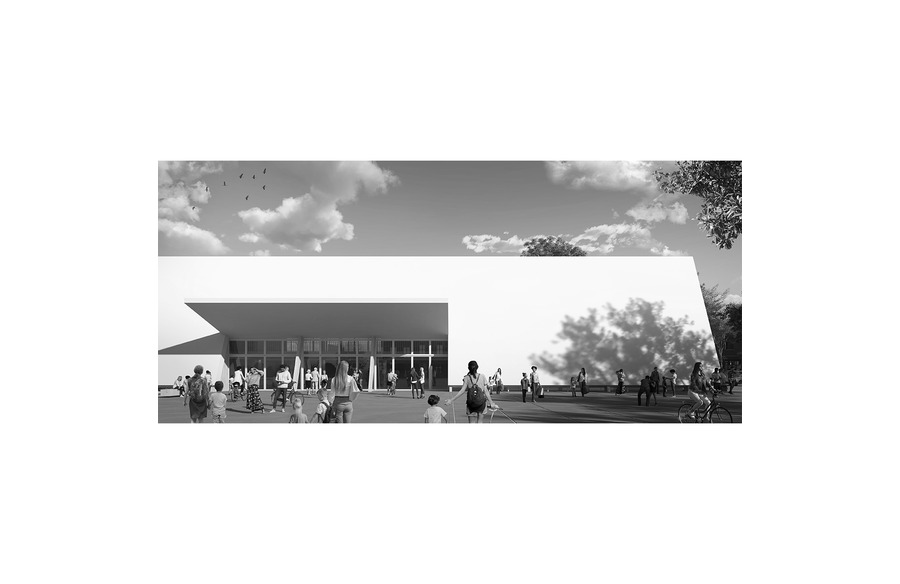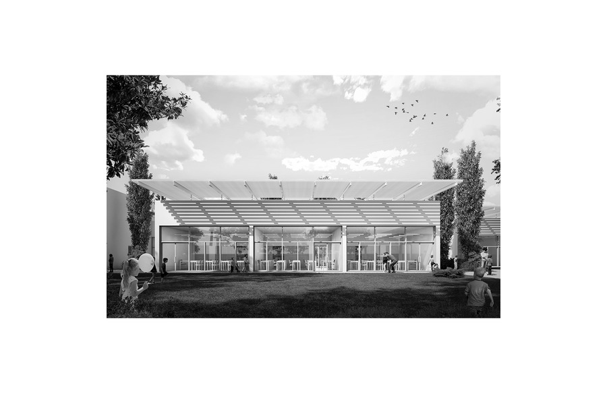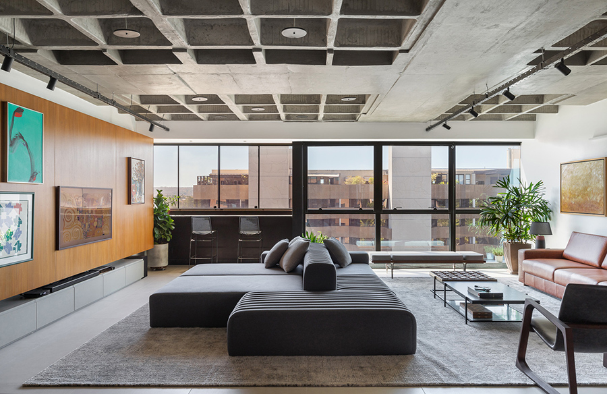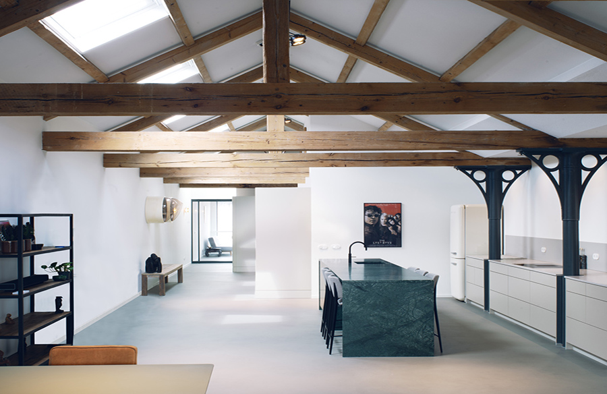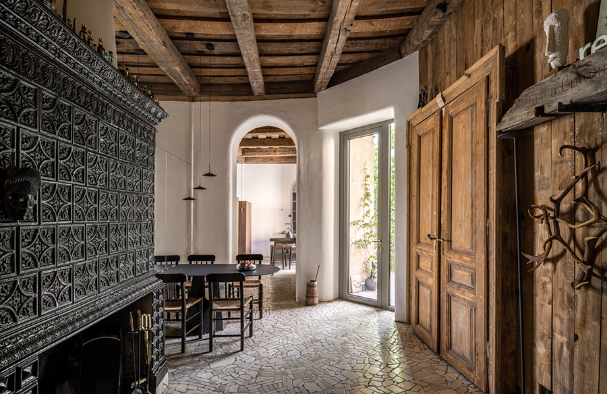Revitalizing Heritage House Miquel by Septiembre Arquitectura

House Miquel, masterfully renovated by Septiembre Arquitectura, stands as a testament to the rich architectural heritage of Barcelona, Spain. This comprehensive rehabilitation project breathes new life into a historic single-family house while preserving its original charm and character.
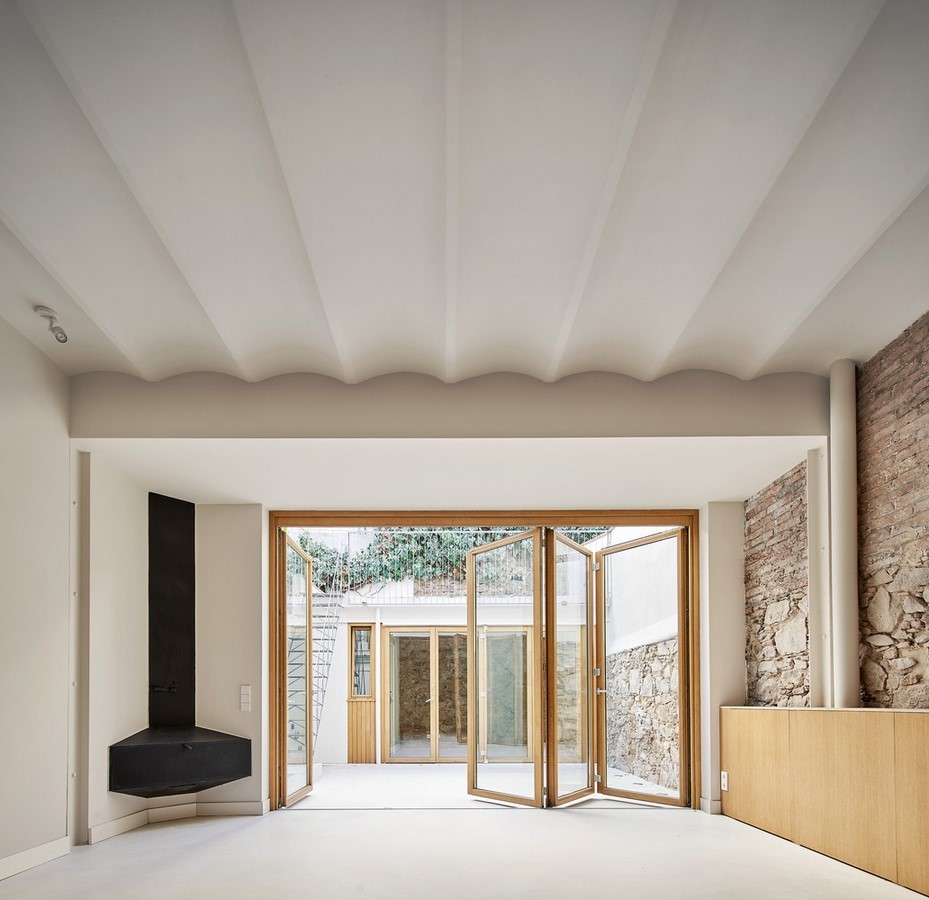
Architectural Context
The project, known as MIQ, is a meticulous restoration of Mr. Miquel’s residence, showcasing the intrinsic beauty of Catalan architecture. With its distinct reddish tiles, green tones, and Catalan volta ceilings, the house exudes timeless elegance. Nestled amidst a lush backyard, the property boasts a serene atmosphere that epitomizes Barcelona’s architectural legacy.
Preservation and Transformation
Septiembre Arquitectura draws inspiration from the house’s rich history, seamlessly blending traditional elements with modern functionalities. By respecting the original construction details and spatial layout, the renovation adapts the space to meet contemporary needs while preserving its authenticity.
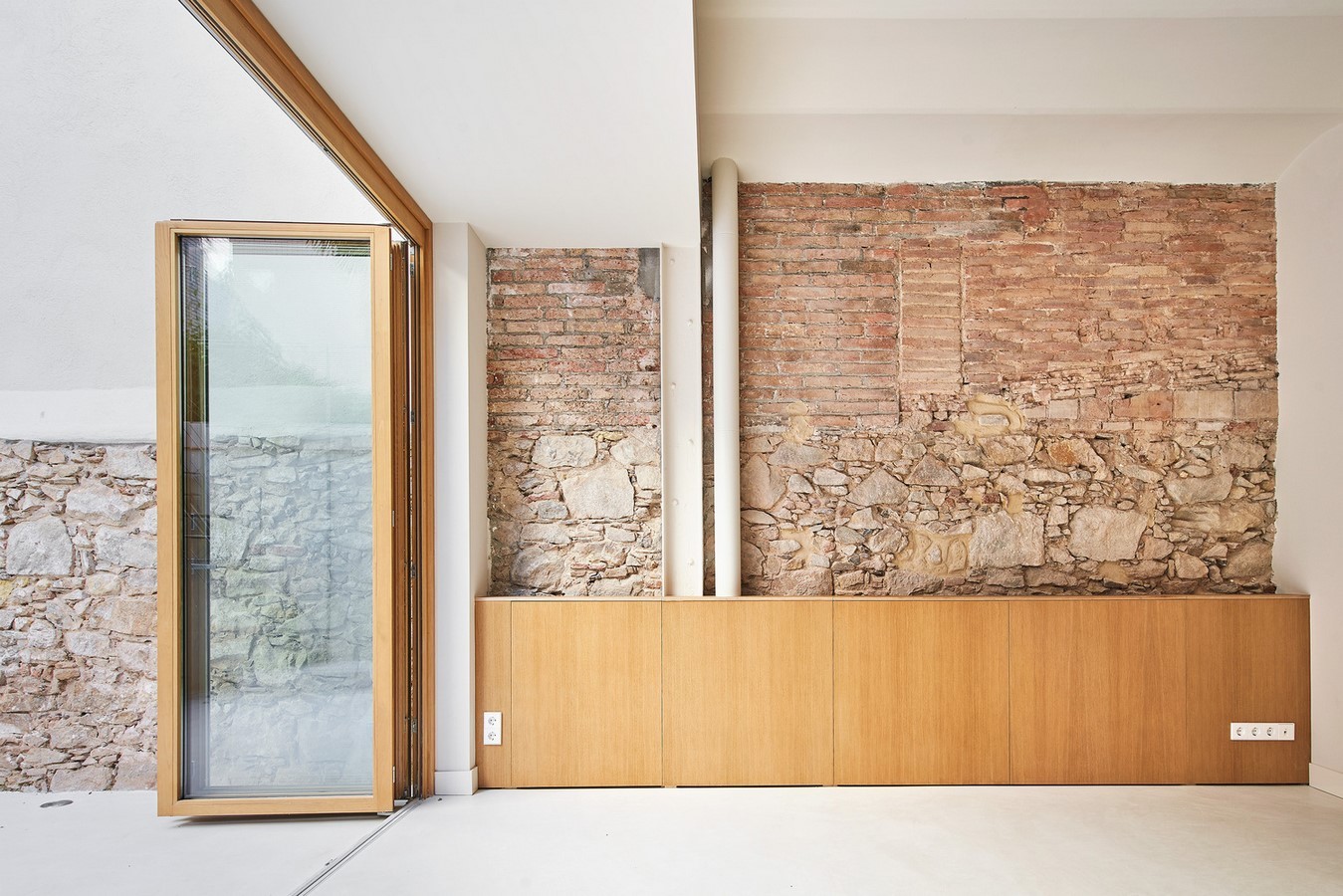
Spatial Reconfiguration
The renovated house now features three bedrooms, a spacious living-dining area with an integrated kitchen, and a study nestled at the rear of the verdant backyard. The original staircase is retained, serving as a focal point that doubles as a light well and ventilation chimney. The main bedroom boasts a defragmented bathroom, allowing for cross ventilation and ample natural light.
Integration of Indoor and Outdoor Spaces
To enhance the connection between indoor and outdoor spaces, the ground floor living-dining area and kitchen are designed to merge seamlessly with the exterior patio. By dressing the interiors in white and harmonizing flooring, the transition between indoor and outdoor areas is fluid, creating a unified living experience.
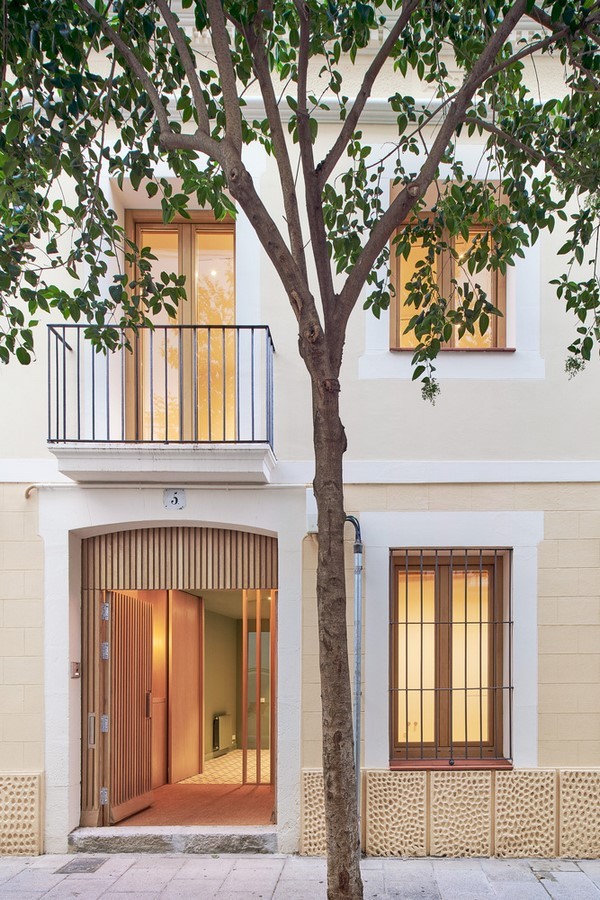
Architectural Contrast
While the street-facing facade exudes a charming pastel aesthetic, the rear facade embraces a more contemporary design with large openings and a white corrugated sheet skin. This contrast reflects the transformative nature of the renovation, blending tradition with innovation.
Restoration of Original Elements
Throughout the house, original wooden and metal beams are meticulously restored, showcasing the building’s construction phases. An exterior metal staircase leads to the studio’s walkable roof, maximizing outdoor space utilization while preserving the existing vegetation.
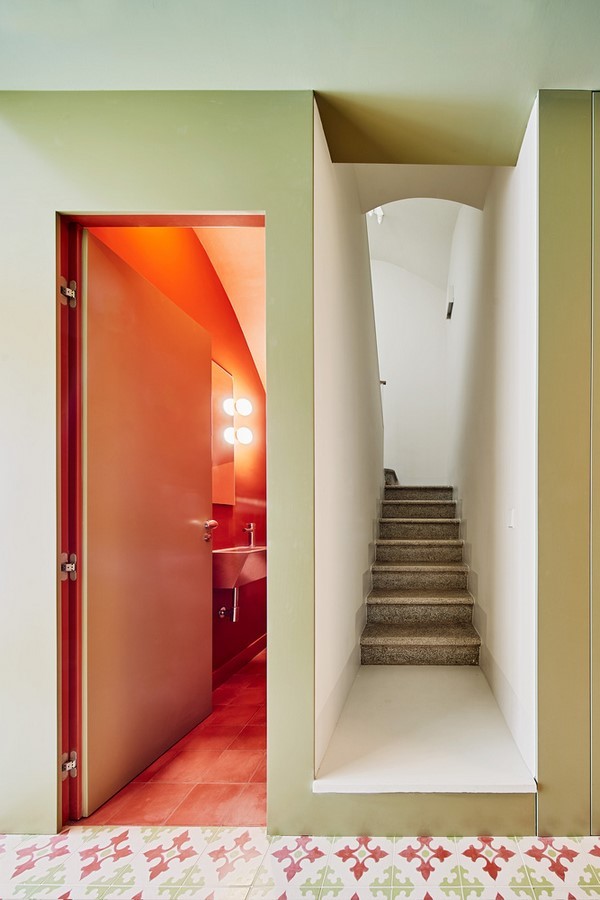
Reconnecting with Nature
The design prioritizes the revival of wild vegetation, incorporating planters and metal structures that integrate seamlessly with the external staircase railing. This deliberate integration with nature underscores the project’s commitment to sustainability and environmental harmony.
Conclusion
House Miquel exemplifies Septiembre Arquitectura’s adeptness in revitalizing historic properties while embracing contemporary design principles. Through a delicate balance of preservation and transformation, the renovation breathes new life into Barcelona’s architectural heritage, offering a timeless yet modern living experience.
