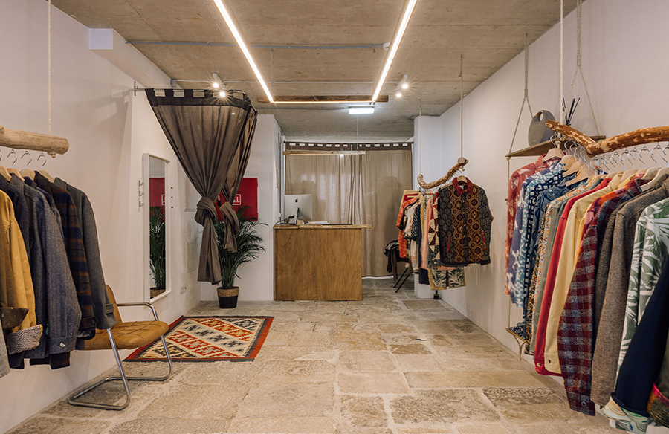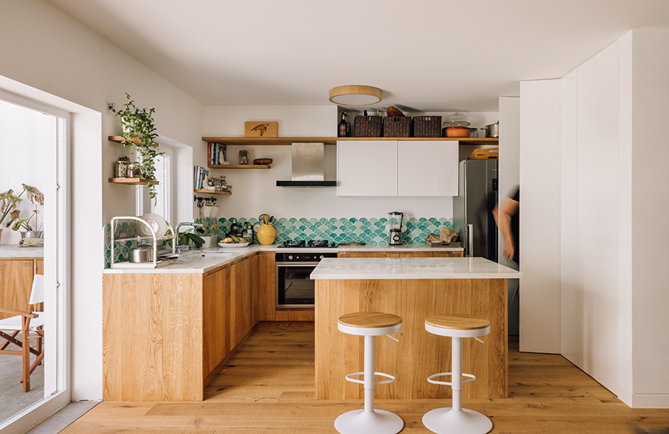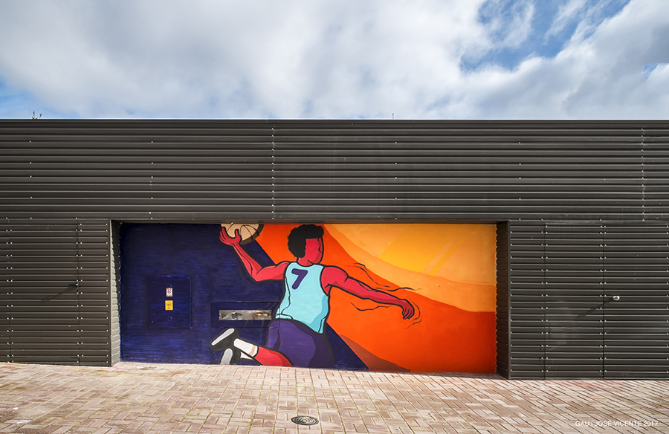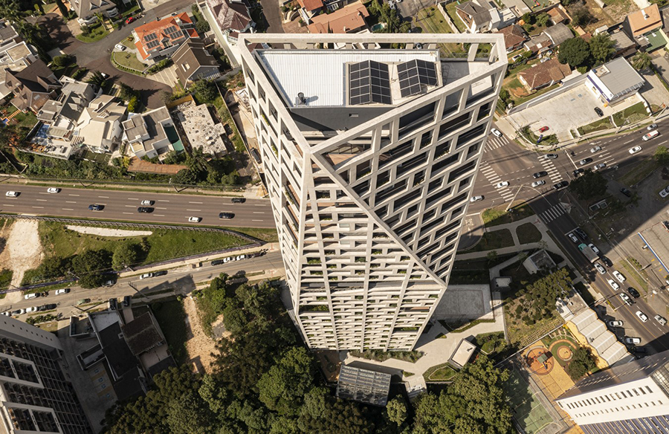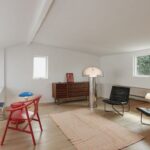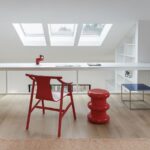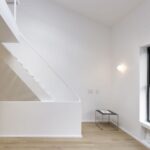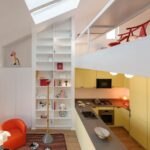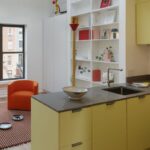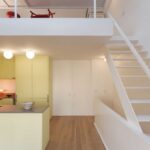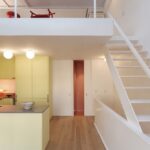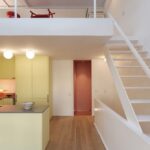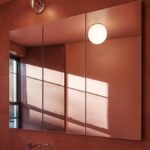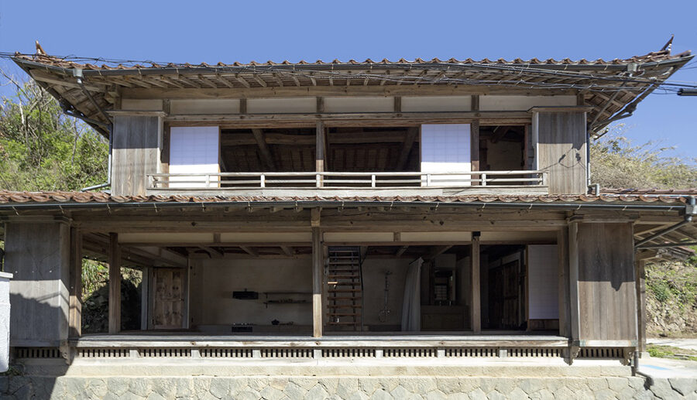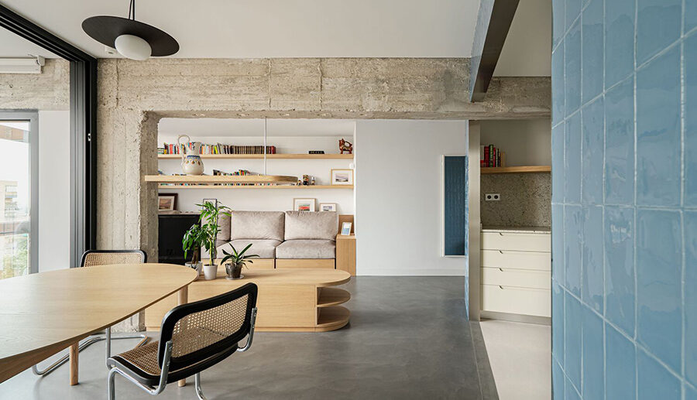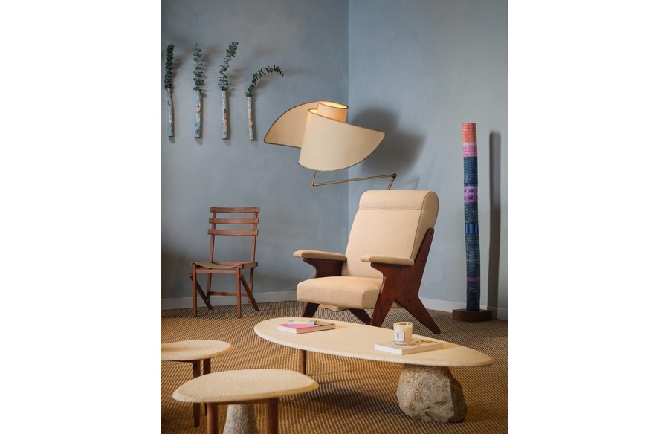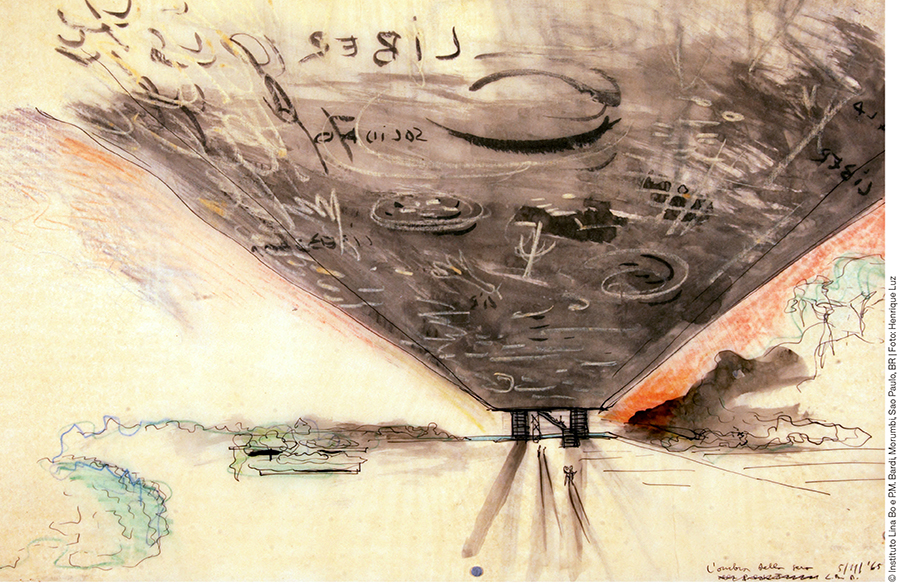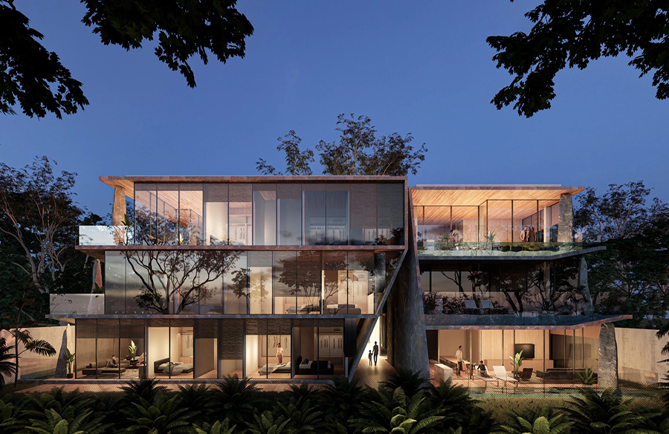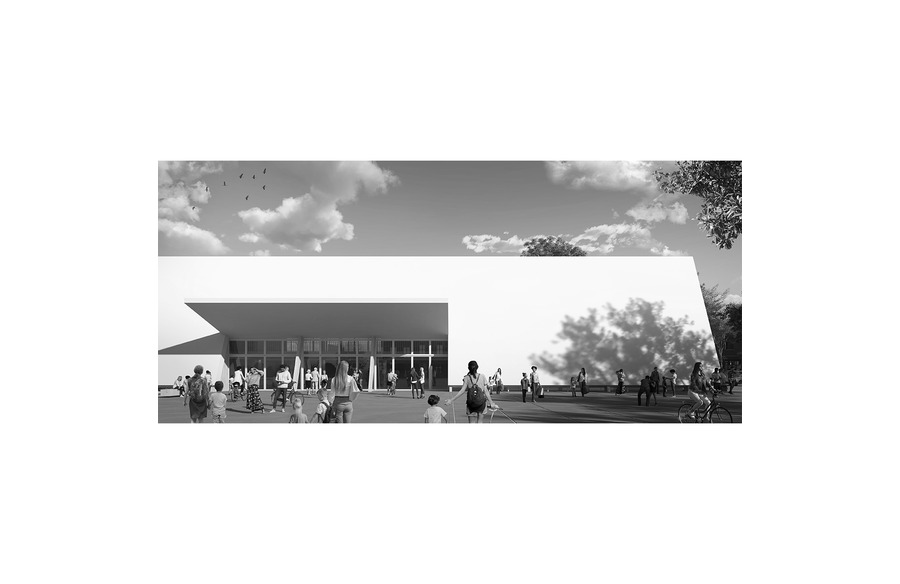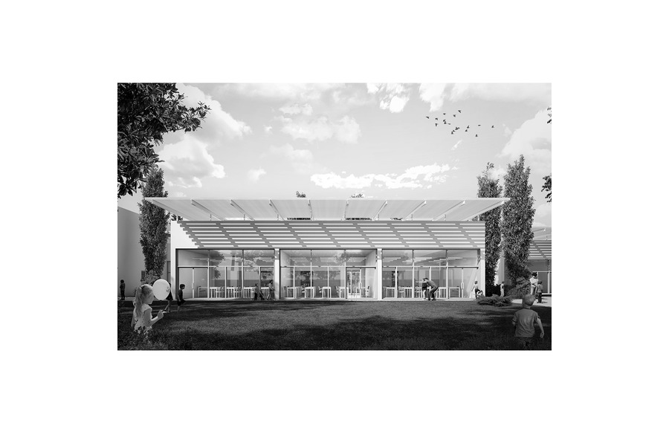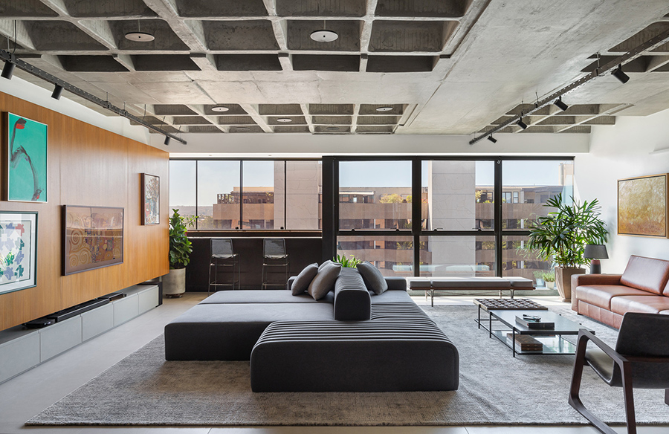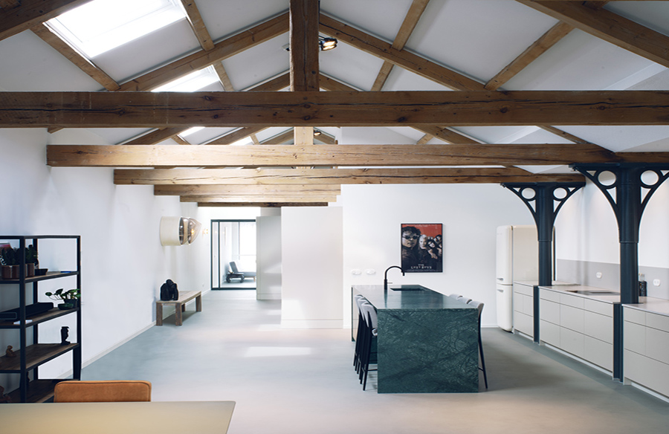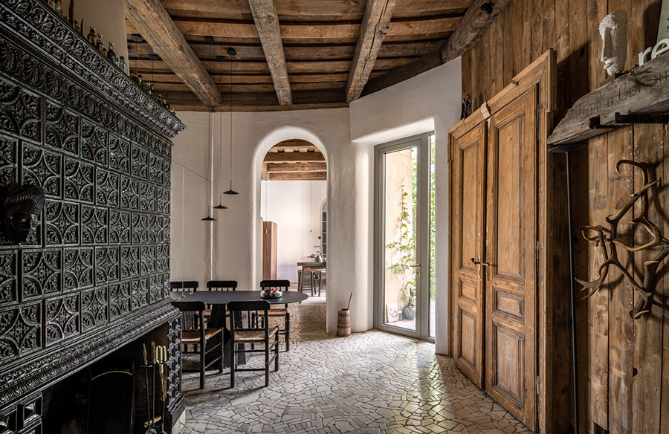Reimagining Space House M by Studio Atomic
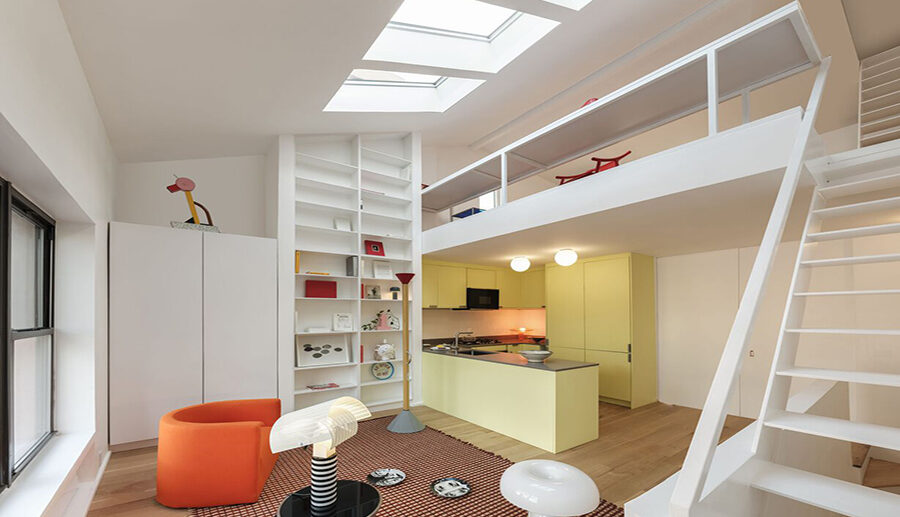
Situated in Brooklyn, United States, House M stands as a testament to contemporary residential design within a historic Brownstone. Renovated by Studio Atomic, this project transforms the upper two floors of a 19th-century building into a cohesive living space that prioritizes openness and functionality, accentuated by abundant natural light.
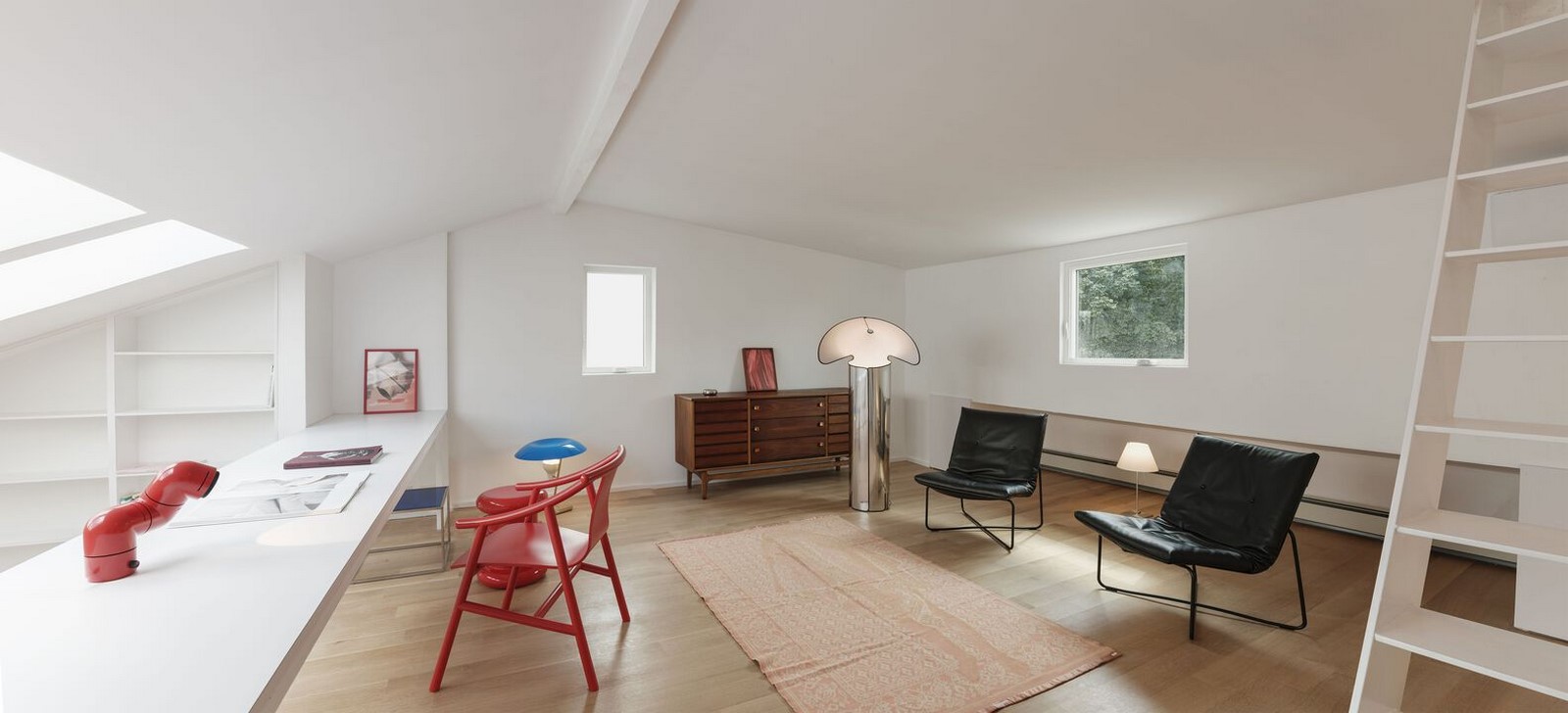
Architectural Context
Casa M, nestled within a Brownstone built in 1894, underwent a comprehensive renovation to optimize spatial flow and adapt to modern living requirements. Studio Atomic’s intervention focused on reconfiguring the interior to accommodate a bedroom, bathroom, living room, dining area, and kitchen, while harnessing natural light as a key design element.
Seamless Integration
The renovation sought to seamlessly connect the living spaces on the third floor, creating a double-height area that promotes fluid movement and multidirectional views. A light infinite staircase serves as a focal point, allowing natural light to permeate through the levels, while a vertical bookshelf extends between open spaces, visually unifying the two floors.
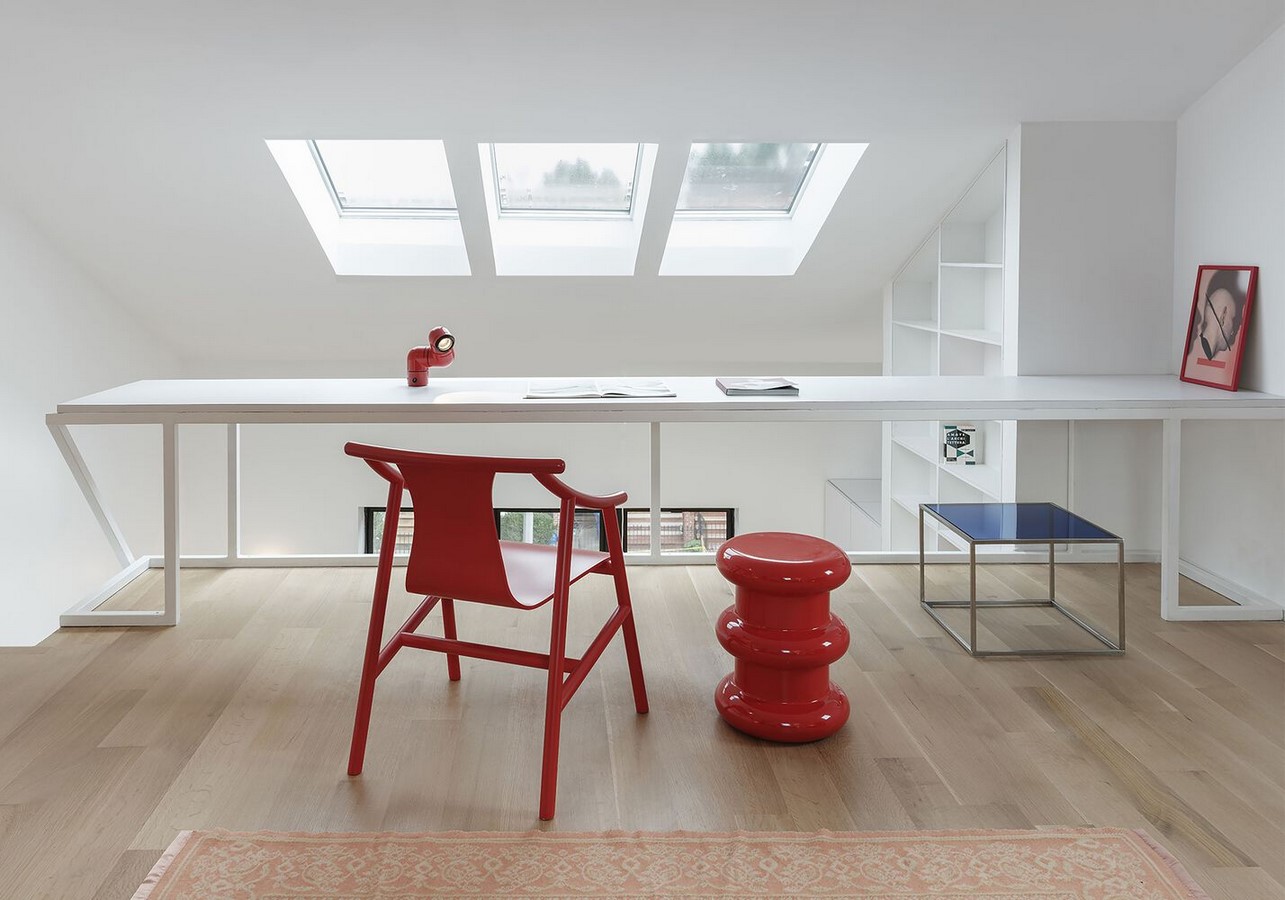
Functional Design
Strategically positioned double doors adjacent to the kitchen enhance spatial perception, dividing the open area into distinct zones without compromising the sense of expansiveness. A mezzanine level overlooking the living space serves as a multifunctional area, accommodating a desk that doubles as a terrace, offering panoramic views and maximizing usable space.
Dynamic Lighting
Skylights and windows strategically placed throughout the interior facilitate changes in lighting, creating dynamic atmospheres that evolve throughout the day. These openings not only illuminate the space but also frame exterior views, fostering a harmonious relationship between the interior and the surrounding environment.
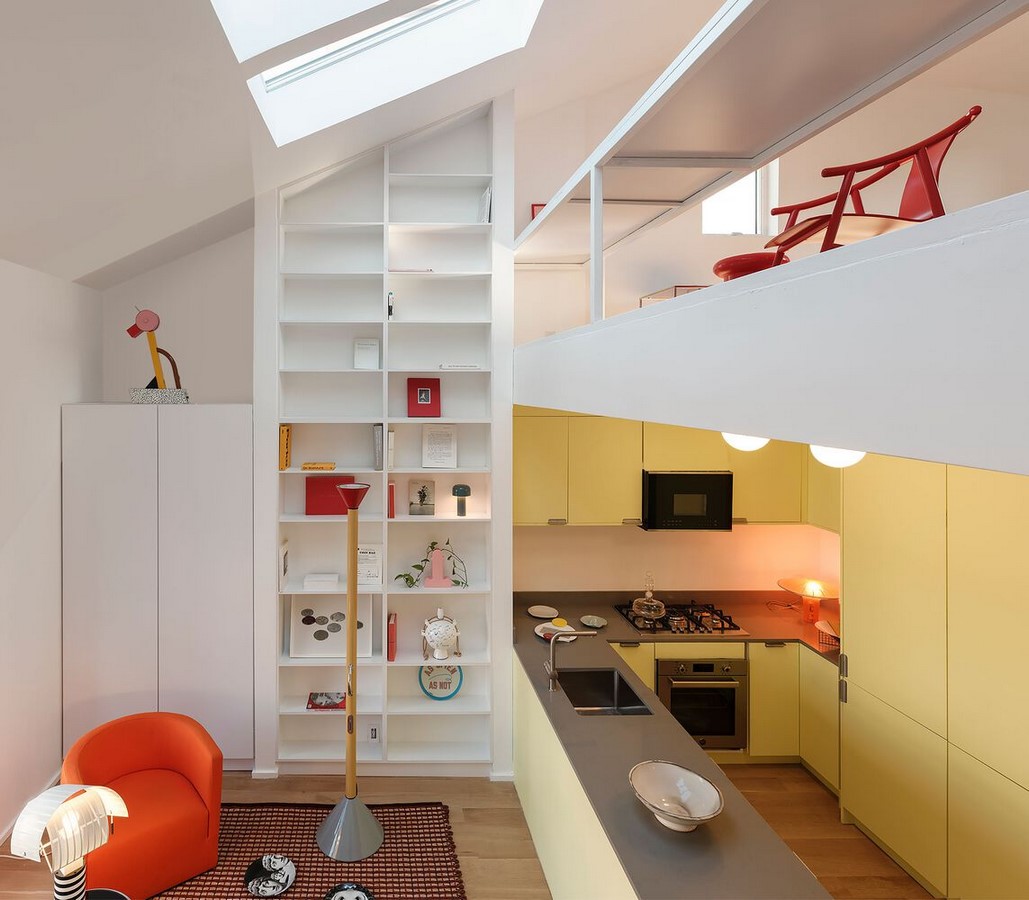
Vibrant Accents
Drawing inspiration from the works of Mexican artist Chucho Reyes, vibrant colors adorn the bathroom and kitchen, infusing the space with energy and personality. These bold hues, complemented by natural light, create a dynamic interplay of colors that permeates throughout the house, enhancing its visual appeal.
Conclusion
House M exemplifies Studio Atomic’s mastery in reimagining historic spaces for contemporary living. By prioritizing openness, functionality, and natural light, the renovation breathes new life into the Brownstone, creating a harmonious fusion of past and present that is both timeless and vibrant.
