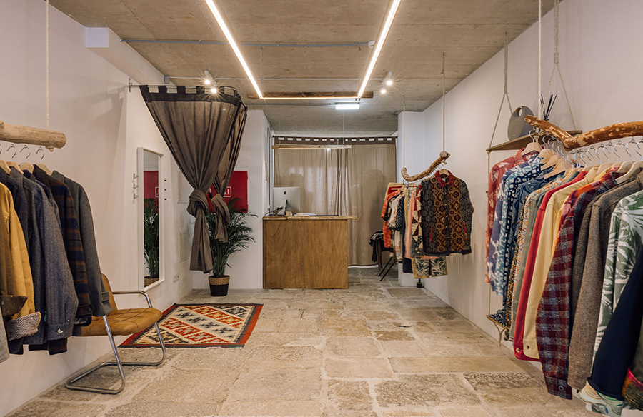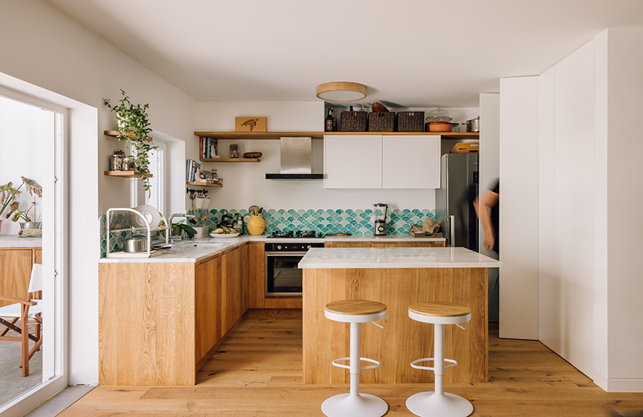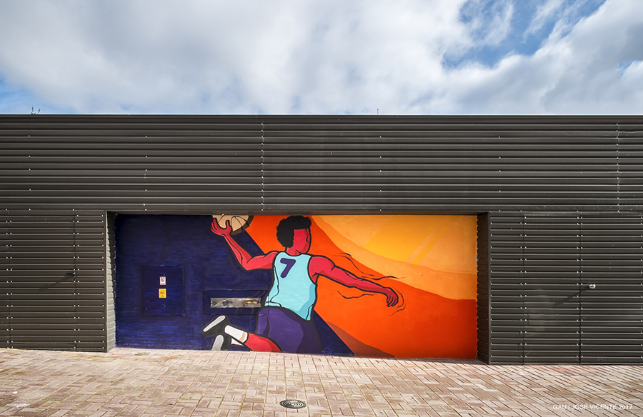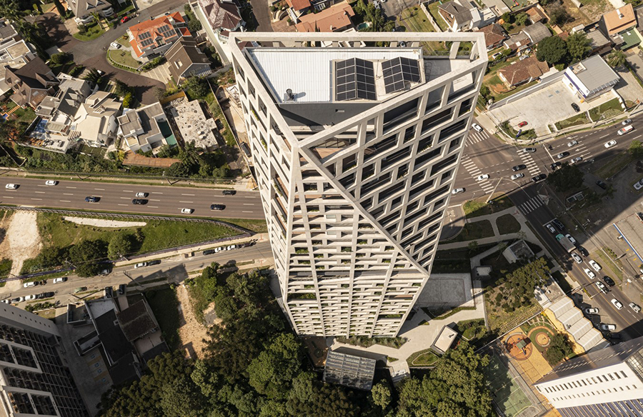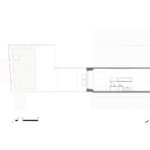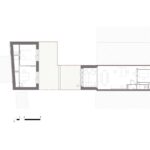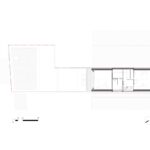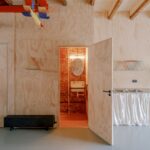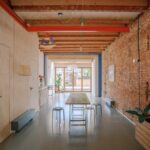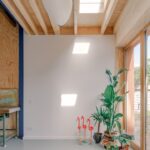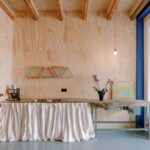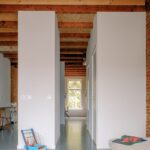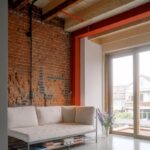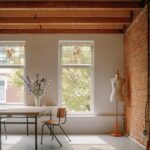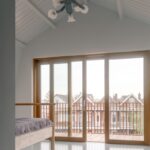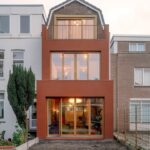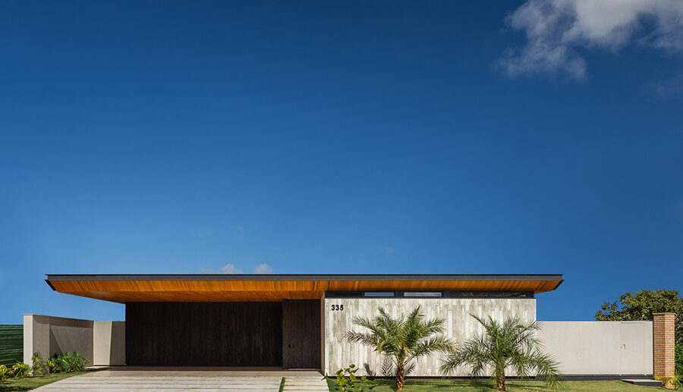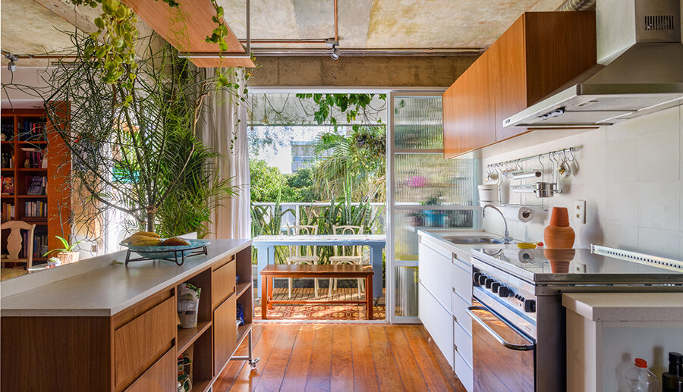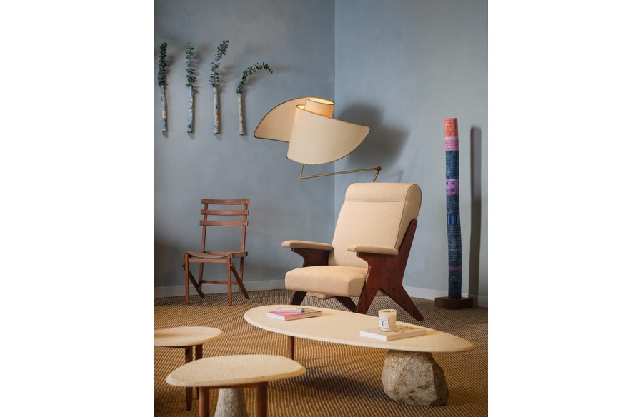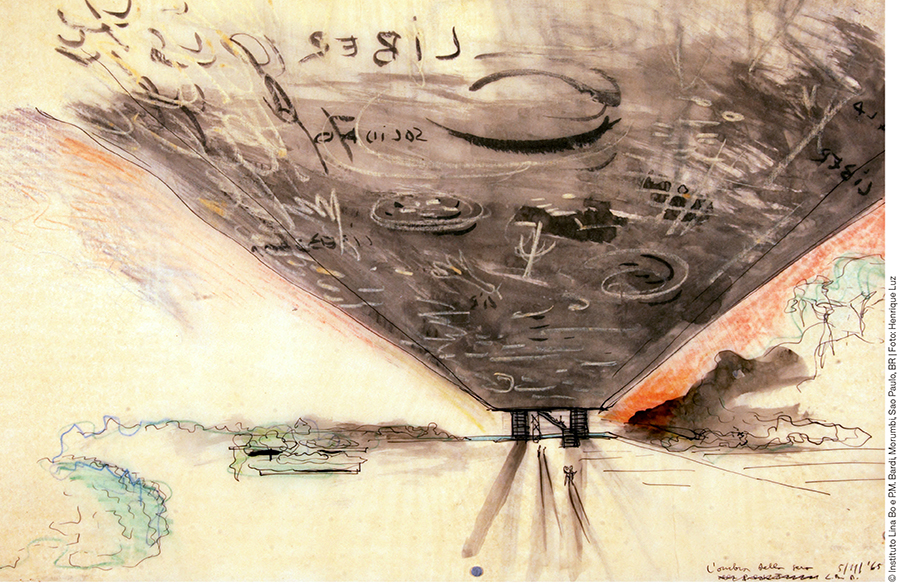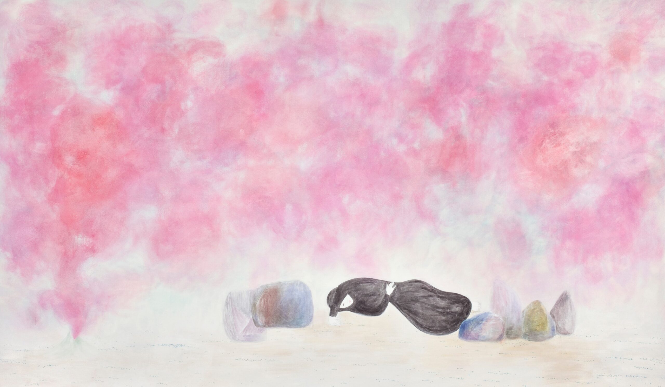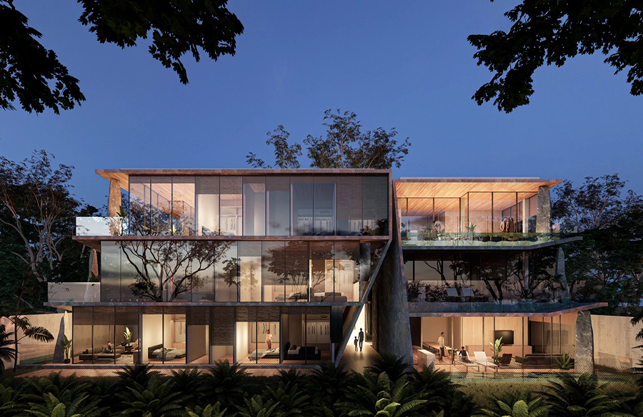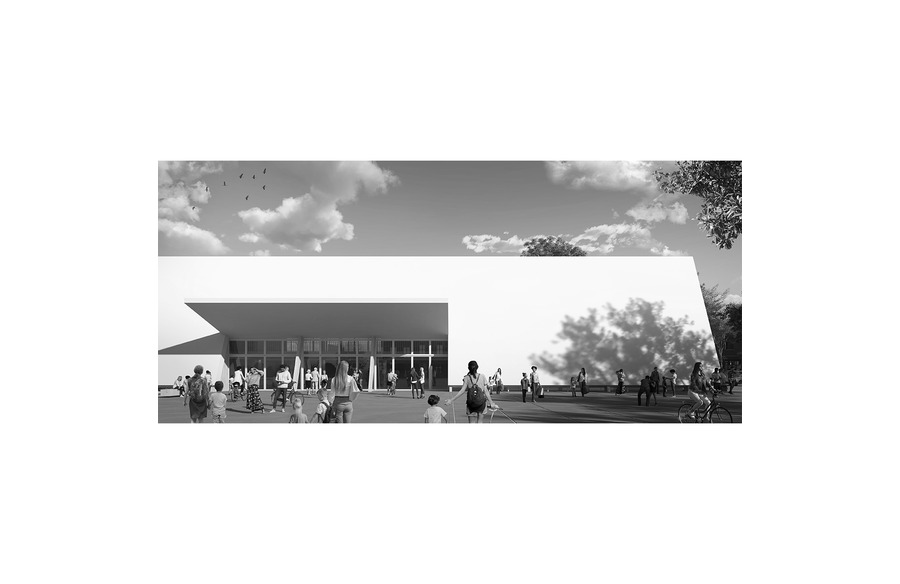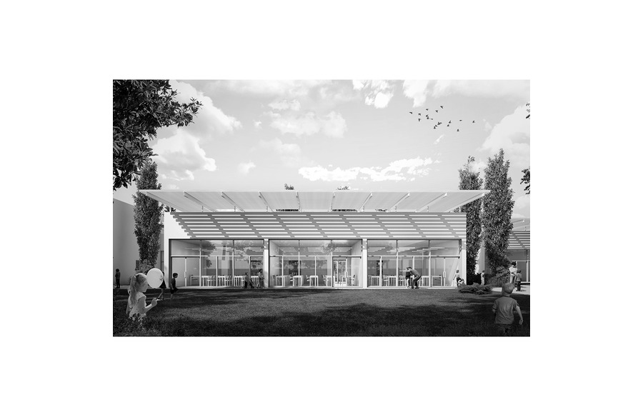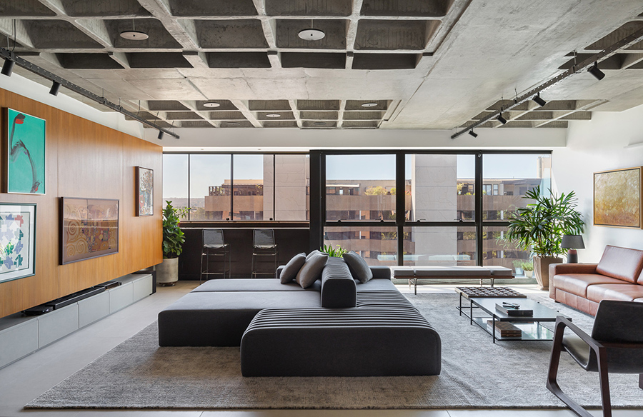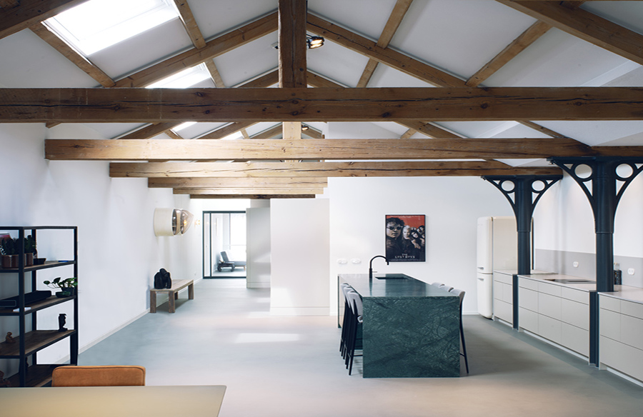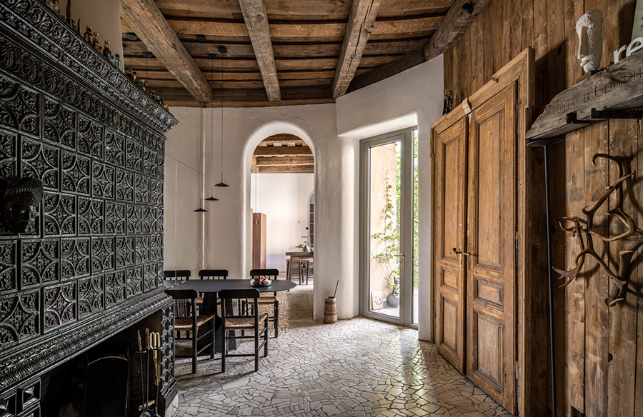Rediscovering NL Home: A Renovation Tale
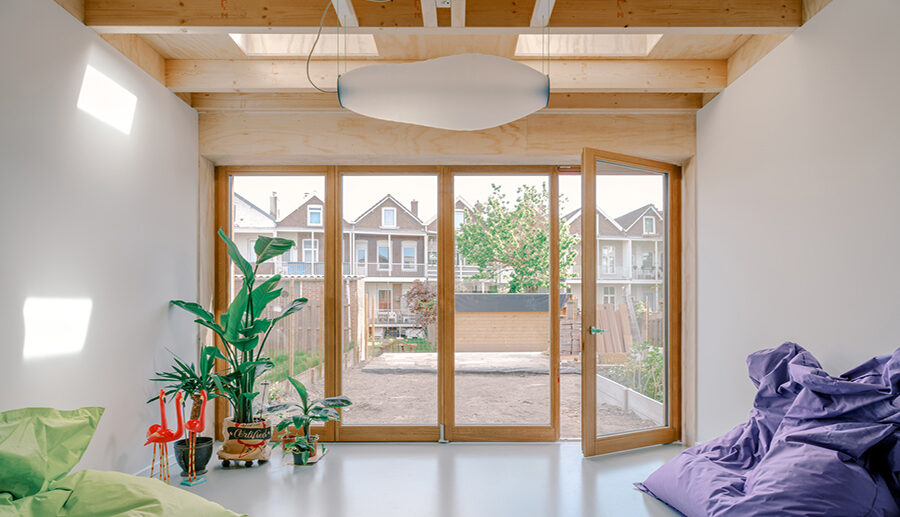
NL Home, crafted by PLNLstudio, stands as both a residence and a personal playground. Nestled in the historic heart of Rotterdam amidst 19th-century edifices, this house bears witness to time’s passage and harbors stories within its walls. Let’s delve into the narrative of its transformation.

Unveiling the Past
The journey of NL Home began with a homage to its heritage. Stripping away layers of accumulated history, the architects restored the original materials, breathing life into the house’s bygone era. Each brick, each beam, echoed tales of yesteryears, shaping the character of its interiors.
Adapting to Modernity
Constructed over a century ago, NL Home faced the challenge of modernization while preserving its essence. The ground floor, once an unheated garage and workshop, underwent a metamorphosis into a versatile communal space. Flexibility was key, with provisions made to accommodate diverse interior layouts and potential future conversions.

Crafting Functionality
On the upper levels, the house blossomed into a family abode. A dynamic kitchen and dining area offered interchangeable spaces, reflecting contemporary lifestyles. Two bedrooms, a central bathroom, and a spacious walk-in closet adorned the second floor, catering to modern comforts without compromising on charm.
Bridging Old and New
While the original facade stood strong, the rest of NL Home required substantial intervention. Leaks were sealed, floors leveled, and decayed parts replaced. Salvaged materials found new purpose, echoing sustainability and resourcefulness at every turn.

Embracing Innovation
A new extension seamlessly merged with the old, continuing the house’s narrative of material integrity and construction methodology. Colorfully painted steel beams acted as a bridge between past and present, symbolizing the passage of time within its walls.
Balancing Budget and Time
To meet deadlines and budget constraints, monolithic cellular concrete blocks were chosen for external walls, ensuring swift completion without compromising quality. The rear facade, rendered in a reddish hue, harmonized with its surroundings while adding texture to the ensemble.

Illuminating Spaces
Natural light flooded NL Home through strategically placed windows and skylights. Oak frames and triple-glazed panes enhanced thermal performance while maintaining visual appeal. Exposed roof structures added a touch of architectural intrigue to the top floor.
In essence, NL Home’s renovation journey embodies a delicate balance between preserving history and embracing modernity. It stands as a testament to Rotterdam’s rich heritage, reinvented for contemporary living, and poised to inspire generations to come.
