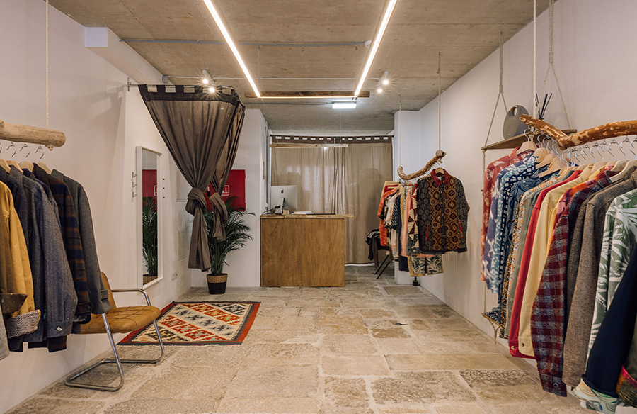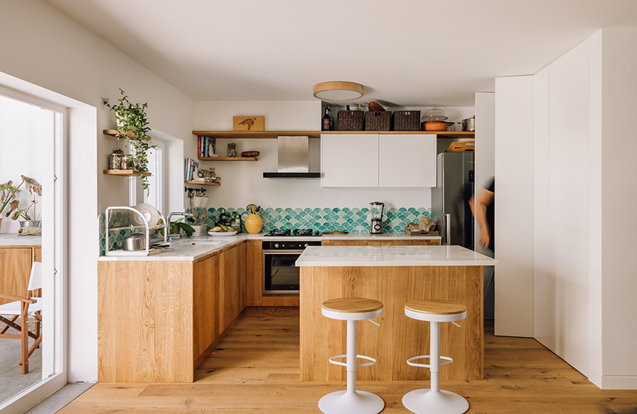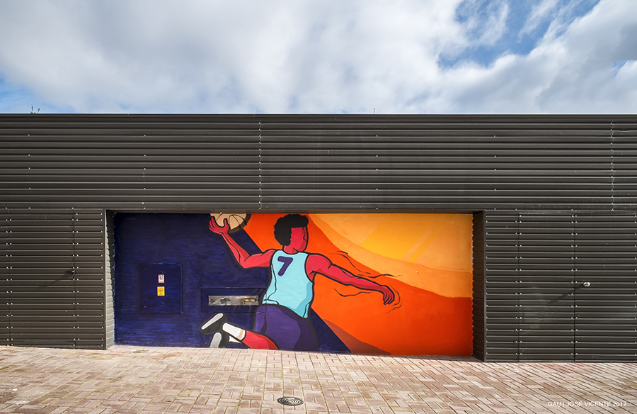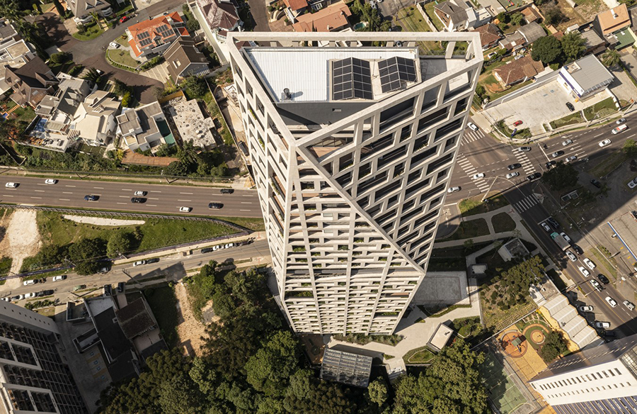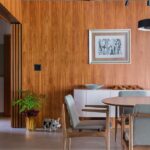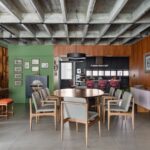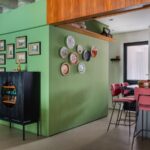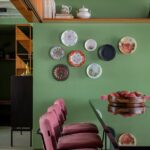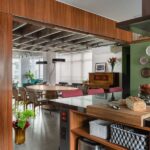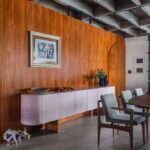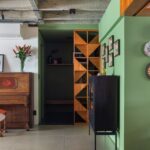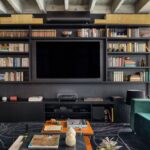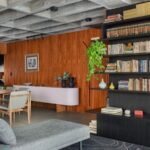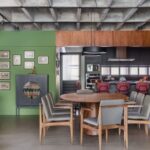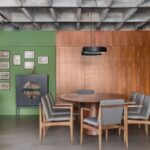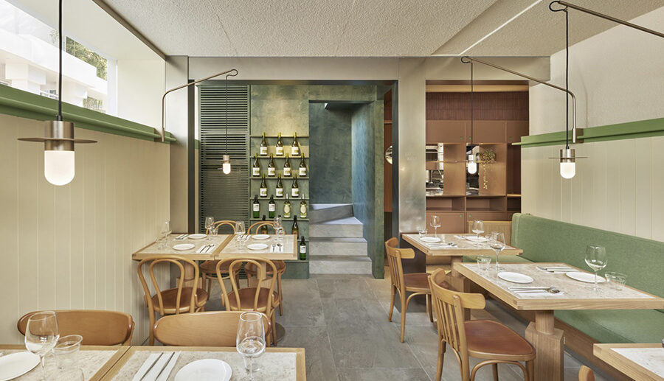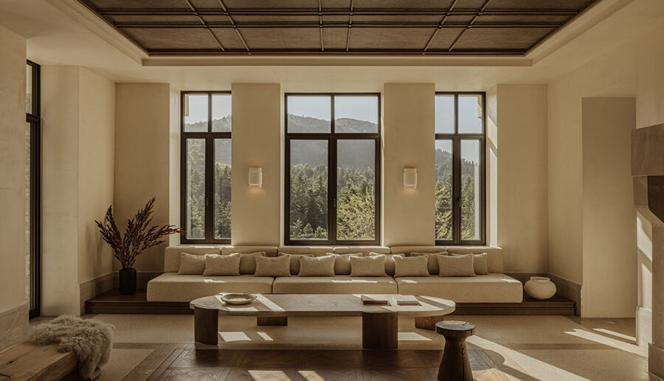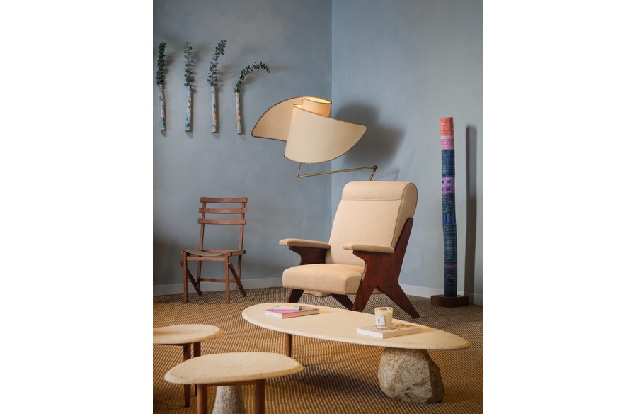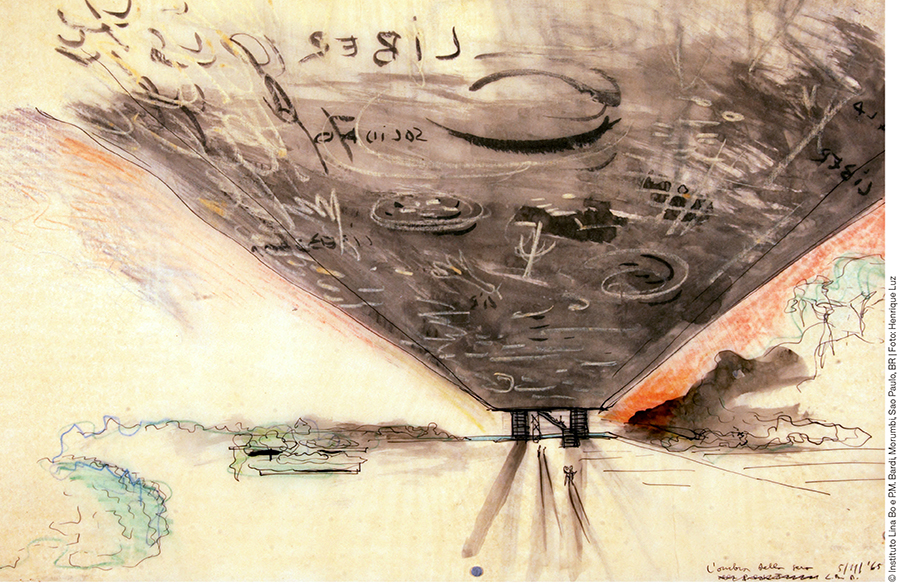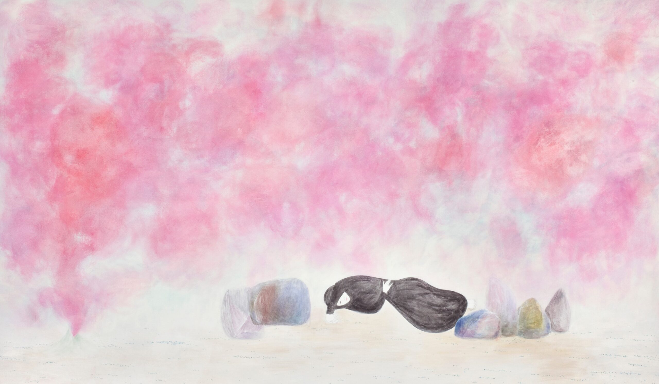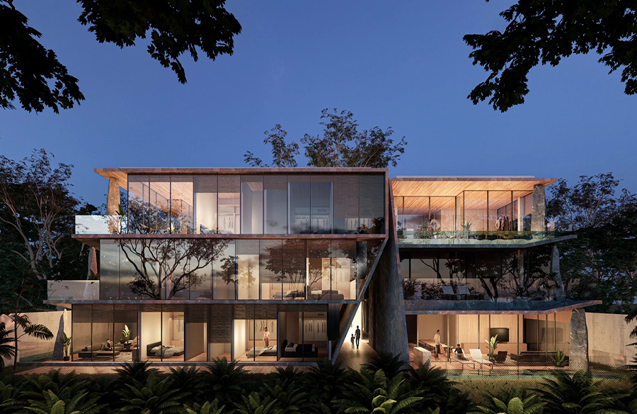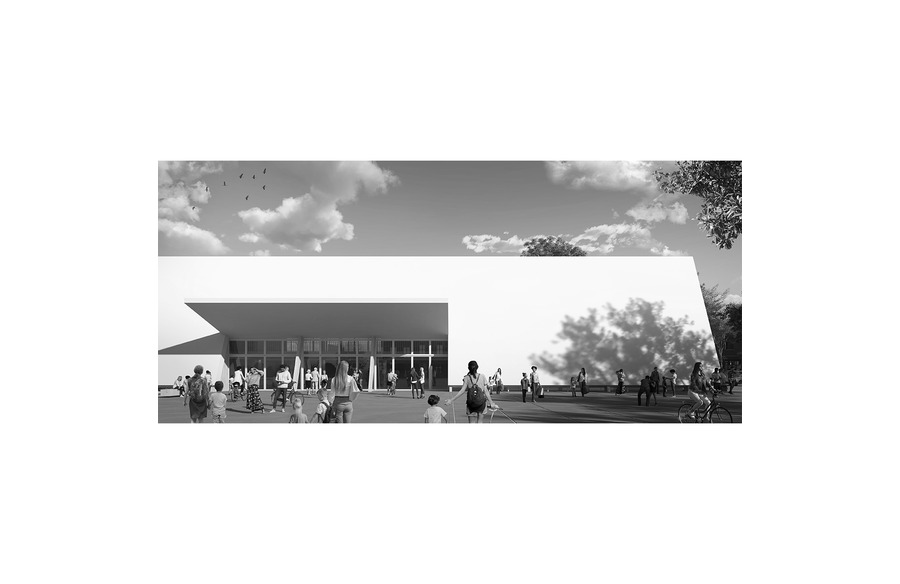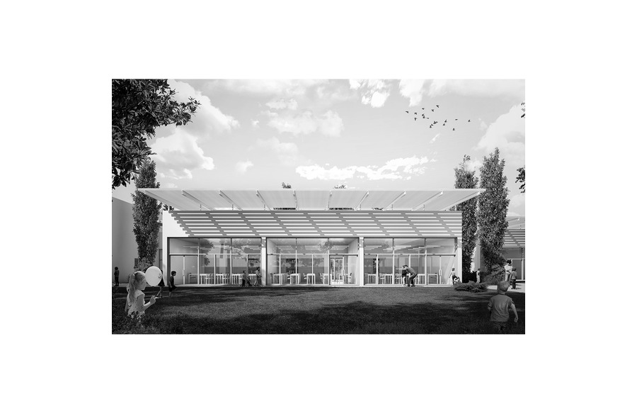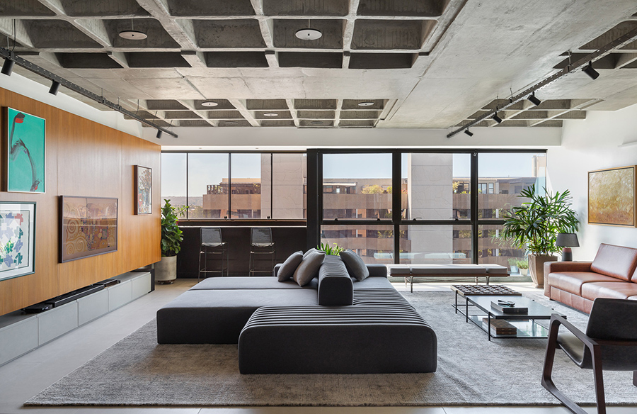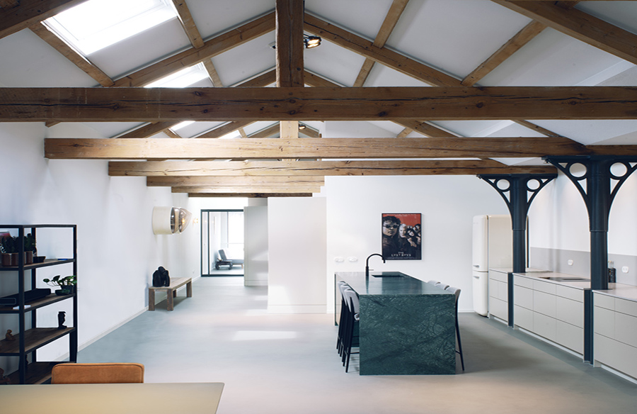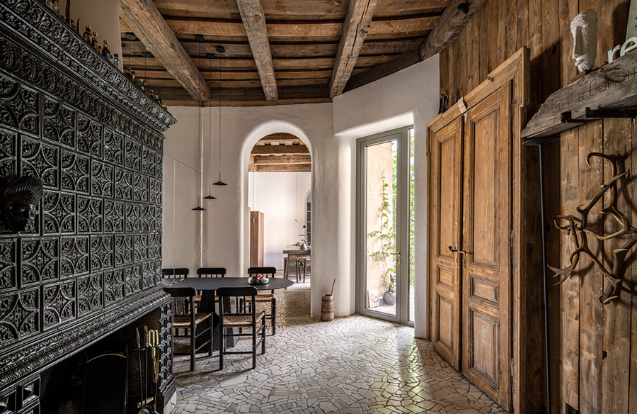Redefining Space Itamarati 91 Renovation by Adriana Bersou
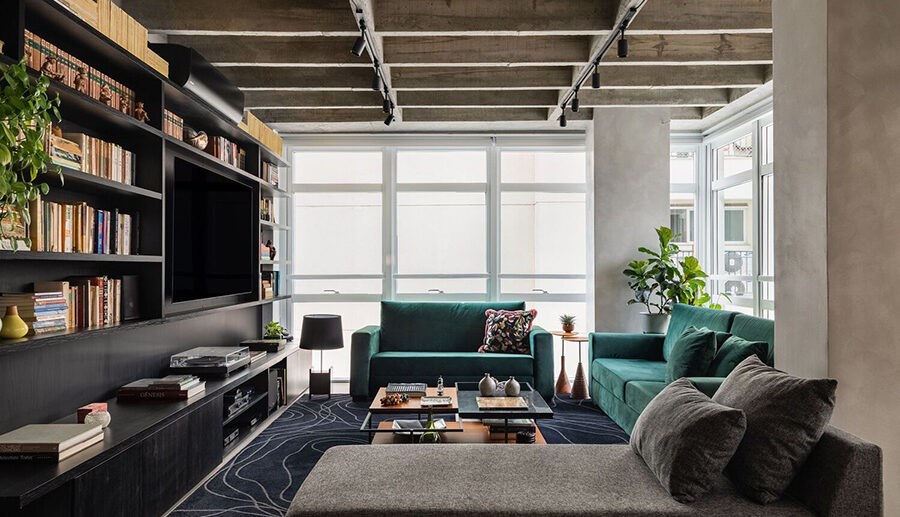
Situated in São Paulo, Brazil, Itamarati 91 underwent a transformative renovation led by architect Adriana Bersou in 2022. With a focus on expanding living space for a family of five, the project not only met the practical needs of its inhabitants but also embraced architectural elements that added character and warmth to the interiors.
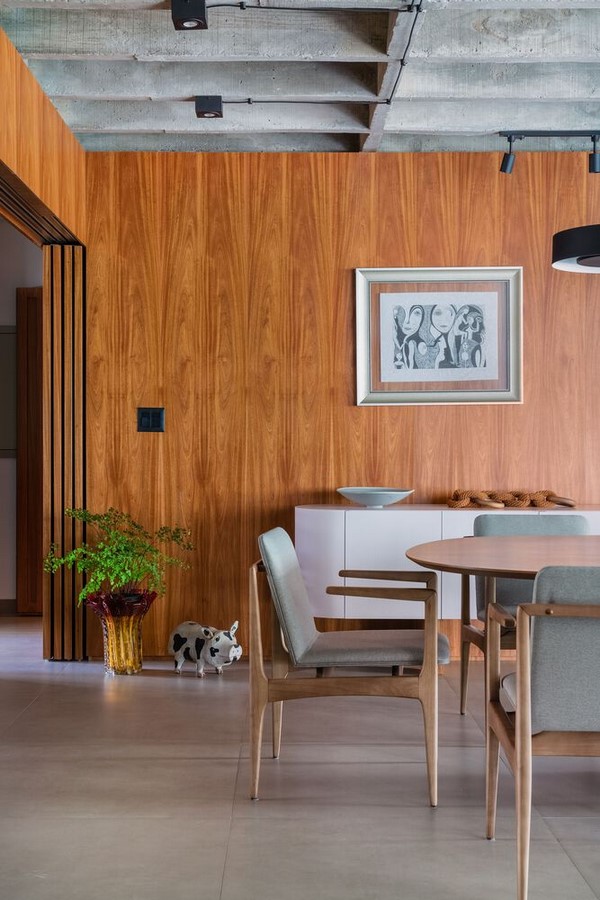
Family-Centric Design
The primary objective of the renovation was to accommodate the family’s lifestyle, particularly the three teenage daughters, each requiring their own room and bathroom. The existing layout offered ample opportunities for renovation, including a luminous living room with floor-to-ceiling windows and an exposed concrete ribbed slab hidden behind the plaster ceiling.
Integrating Spaces
One of the highlights of the renovation was the integration of the kitchen with the living room, facilitated by a generous island. This layout allowed for comfortable cooking while maintaining a connection with family and guests. The open plan design enhanced the flow of natural light and created a cohesive living environment.
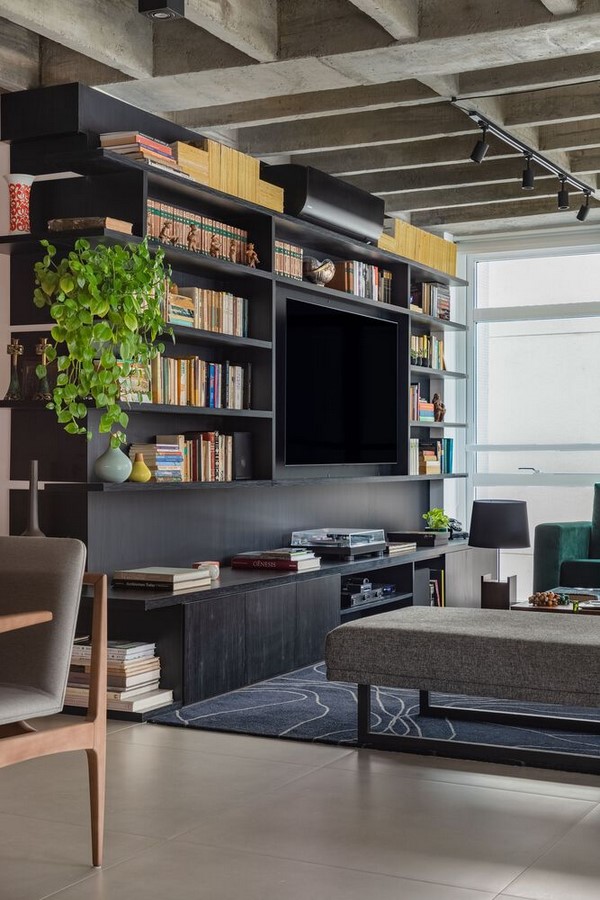
Material Selection
Adriana Bersou’s design philosophy focused on harmonizing contrasting elements to achieve a balanced aesthetic. Choices of finishes revolved around the substantial exposed concrete slab, complemented by porcelain tiles that mimic cement flooring and sculpted sink in the powder room. Wood accents, such as cobogó partition and sliding doors, added warmth to the industrial feel of concrete.
Aesthetic Balance
To balance rusticity and coziness, Bersou incorporated black MDF in key elements like bookcases and kitchen cabinets. This neutral color enhanced the visibility of decorative pieces while maintaining a timeless appeal. Green and pink accents in fabrics and furniture brought freshness and lightness to the interiors, creating a harmonious blend of textures and colors.
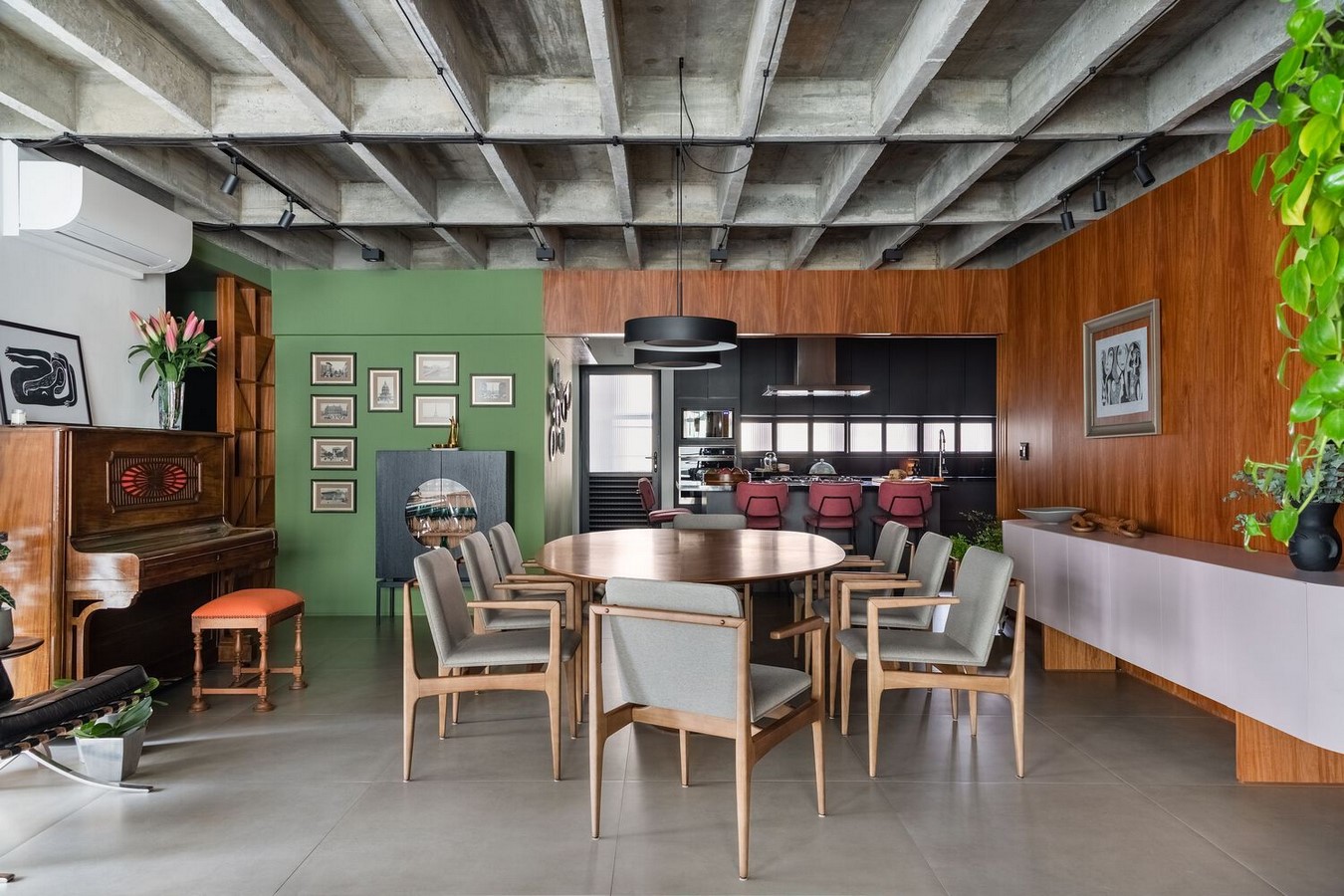
Unifying Themes
Throughout the apartment, a playful theme emerged through the juxtaposition of antique family heirlooms with contemporary furnishings. This blend of old and new elements added depth and personality to the living spaces while honoring the individual tastes of each inhabitant. Bedrooms and bathrooms echoed this theme, maintaining unity while showcasing unique characteristics.
Conclusion
In conclusion, the Itamarati 91 renovation by Adriana Bersou exemplifies a thoughtful approach to interior design, where functionality meets aesthetics. By integrating practical elements with architectural features and balancing contrasting materials and colors, Bersou has created a harmonious living environment that caters to the needs and preferences of its inhabitants.
