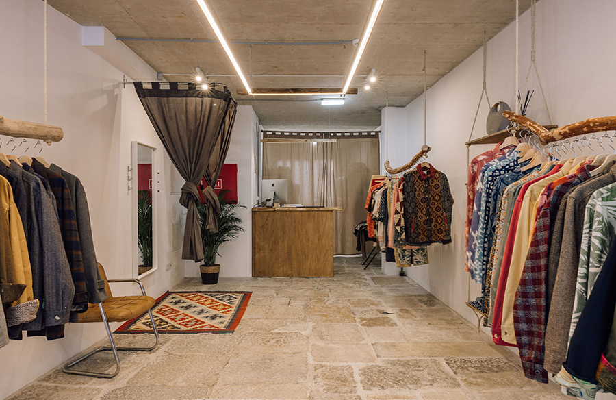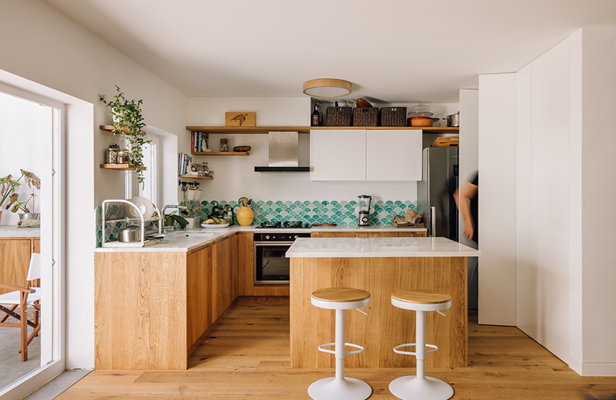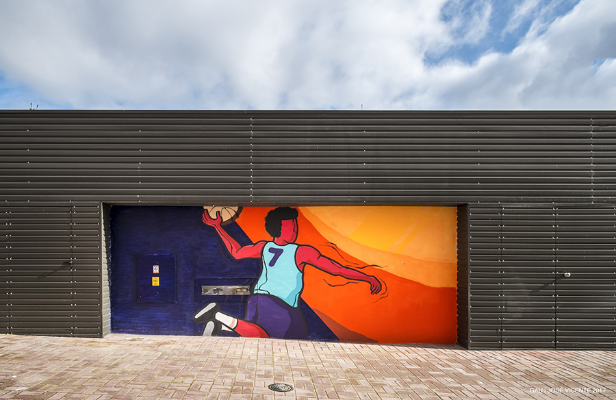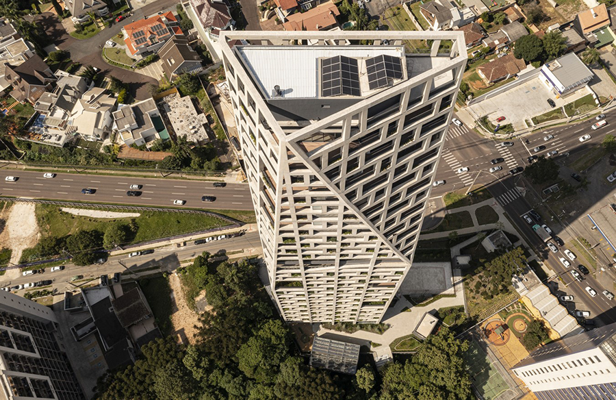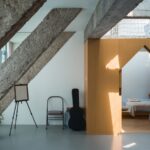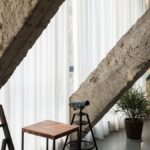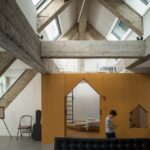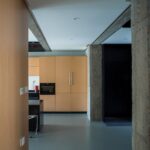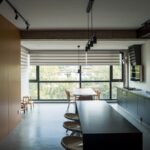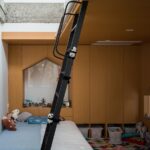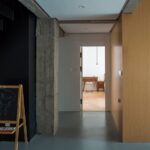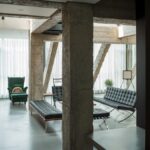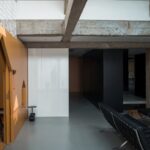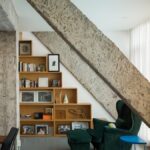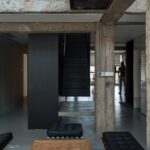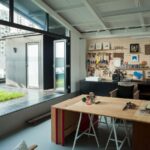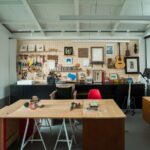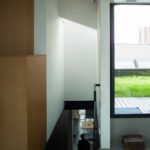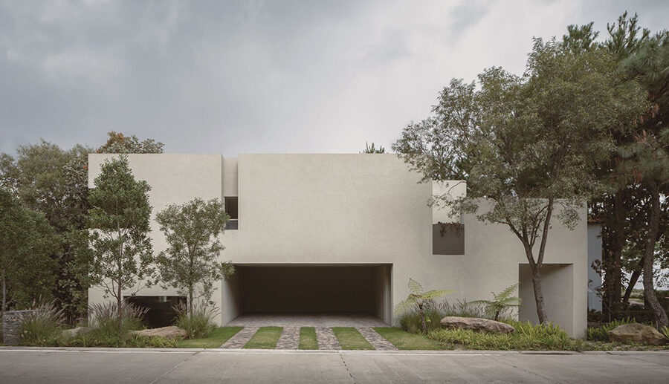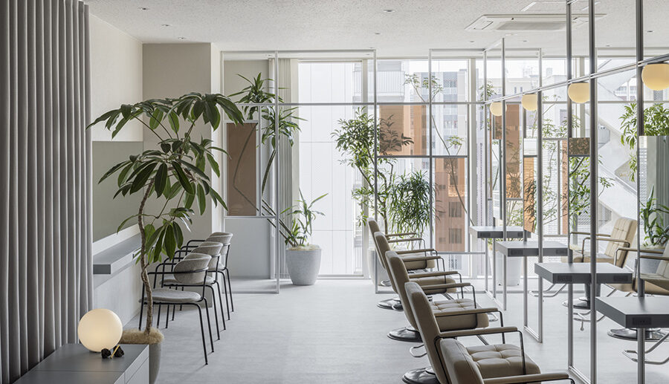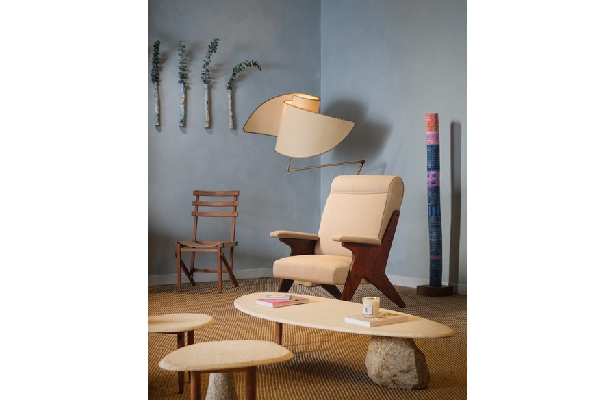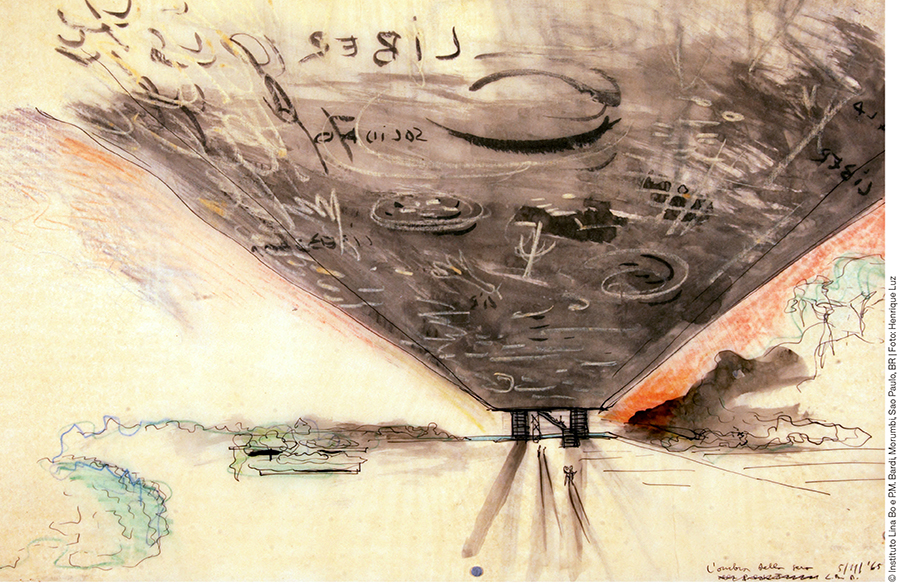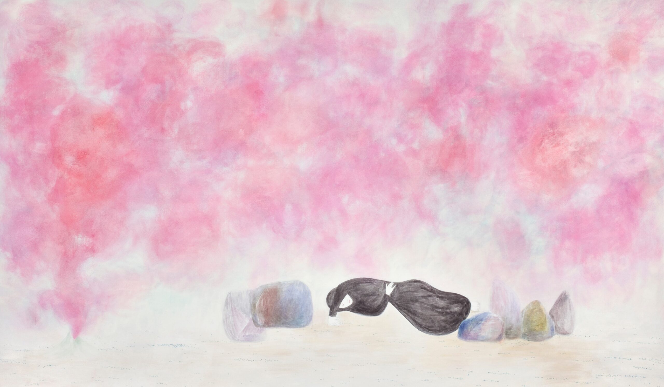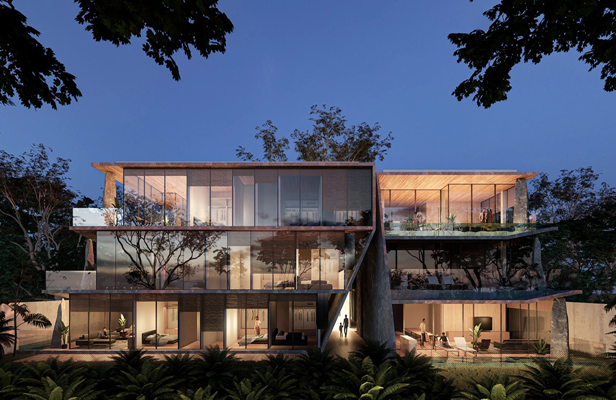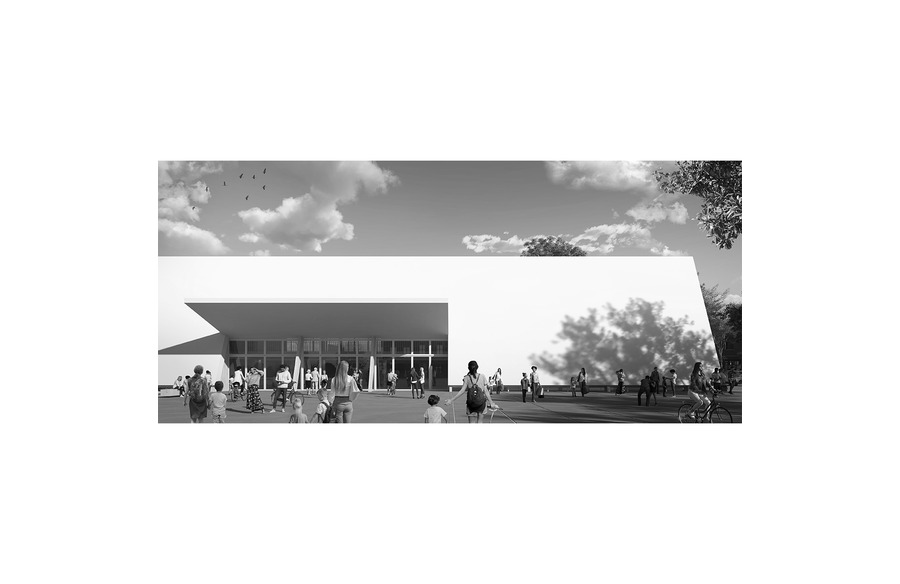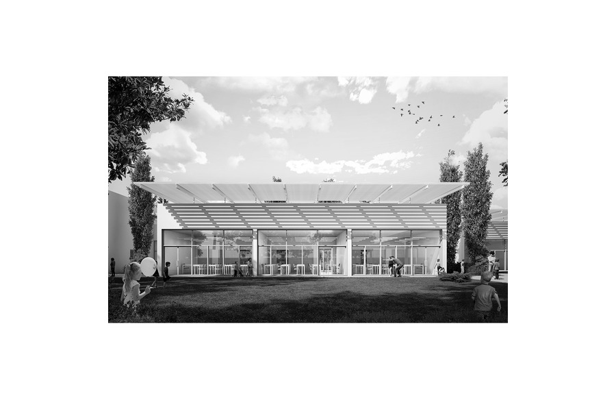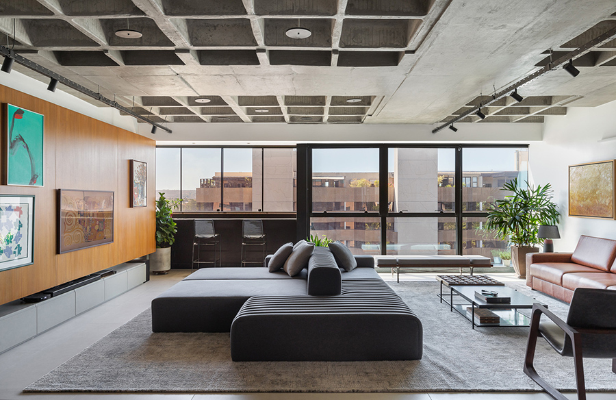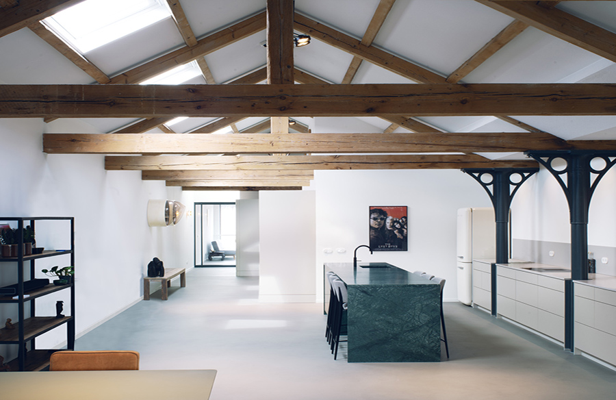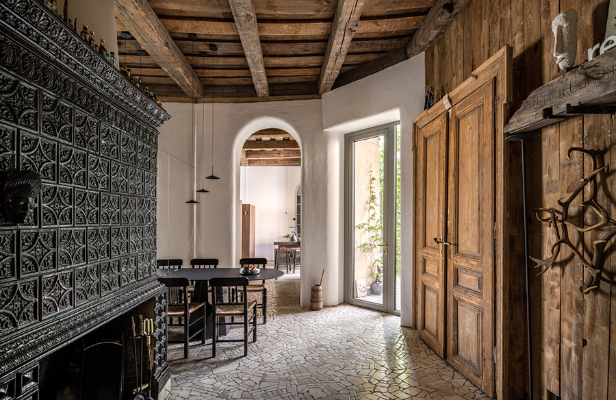Liang House A Renovated Haven in Chengdu
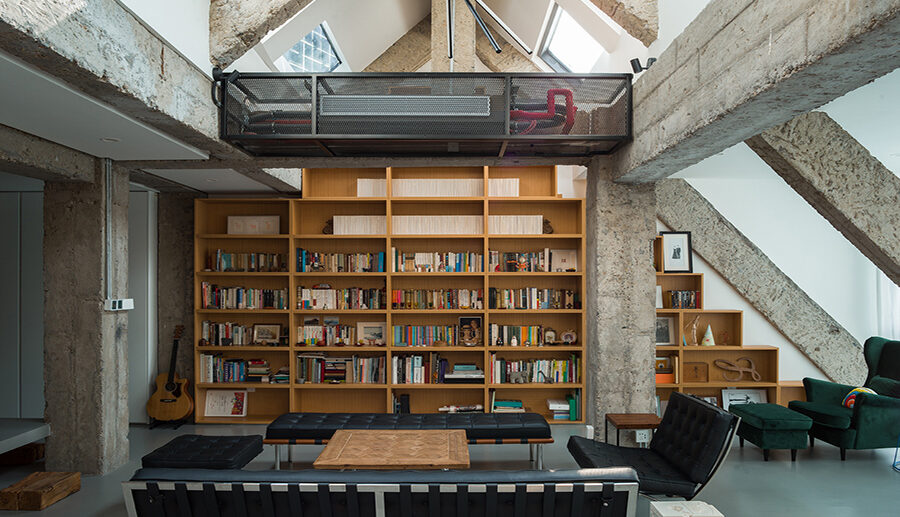
The Liang House renovation project by Atelier ArchFAN transforms the top floor of a residence located along the Second Ring Road in Chengdu, China. Led by lead architect Zhong Zixun, this endeavor breathes new life into a property nestled within a residential area developed in 2004.
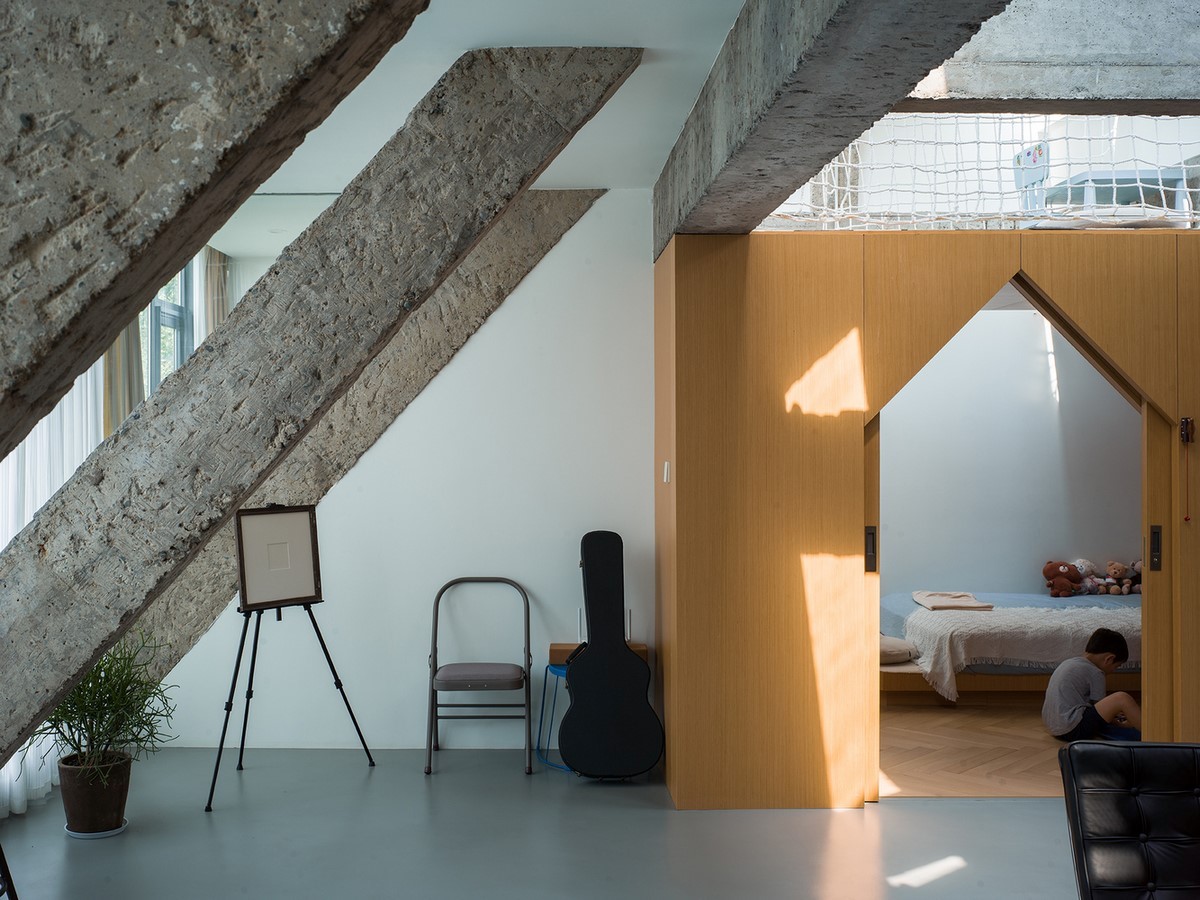
Project Background
Situated in an era when the real estate market was still evolving and standardized development practices were not yet established, the community housing the Liang House project stands out for its unique character and architectural diversity. Unlike typical residential communities, this neighborhood defies conventional paradigms, boasting unconventional layouts and non-standardized design elements.
Client Profile
The clients, a family of three, were drawn to the house’s unconventional layout and its potential for creative exploration. The male owner, an advertising planner and independent artist, along with his family, envisioned a living space that reflected their lifestyle and values.
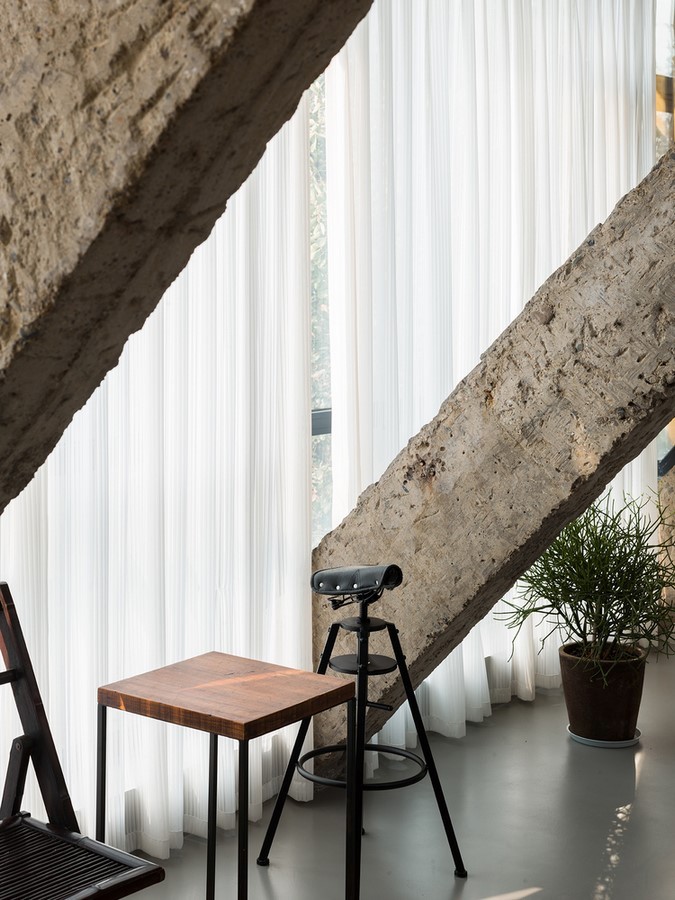
Design Considerations
The renovation focused on three key aspects: living space, living atmosphere, and lifestyle.
Expanding Living Space
The design maximized the usable area of the space by reconfiguring the floor plan and optimizing vertical space utilization. Rather than adhering to conventional renovation practices that prioritize aesthetic enhancements, the project aimed to enhance the practicality and functionality of the living environment.
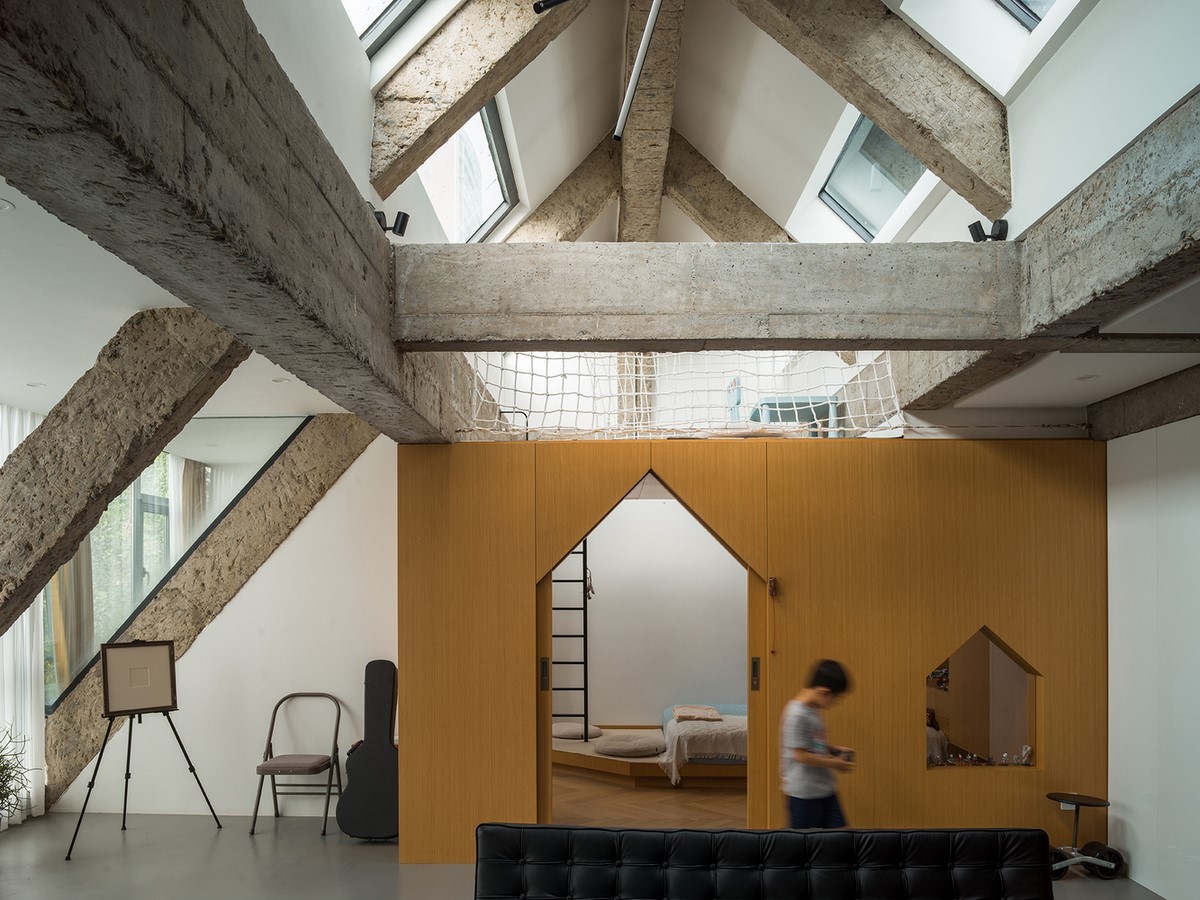
Creating a Relaxing Atmosphere
A muted color palette dominated by black, white, gray, and wood tones sets a serene tone throughout the space. By preserving and highlighting original architectural elements, such as exposed beams and columns, the design achieves a harmonious blend of contemporary style and historical charm.
Embracing an Engaging Lifestyle
The redesign redefines the spatial organization of the original house, creating interconnected zones that accommodate various activities and functions. From the integrated dining and kitchen area to the flexible studio and leisure gym on the top floor, the design fosters a dynamic and versatile living experience.
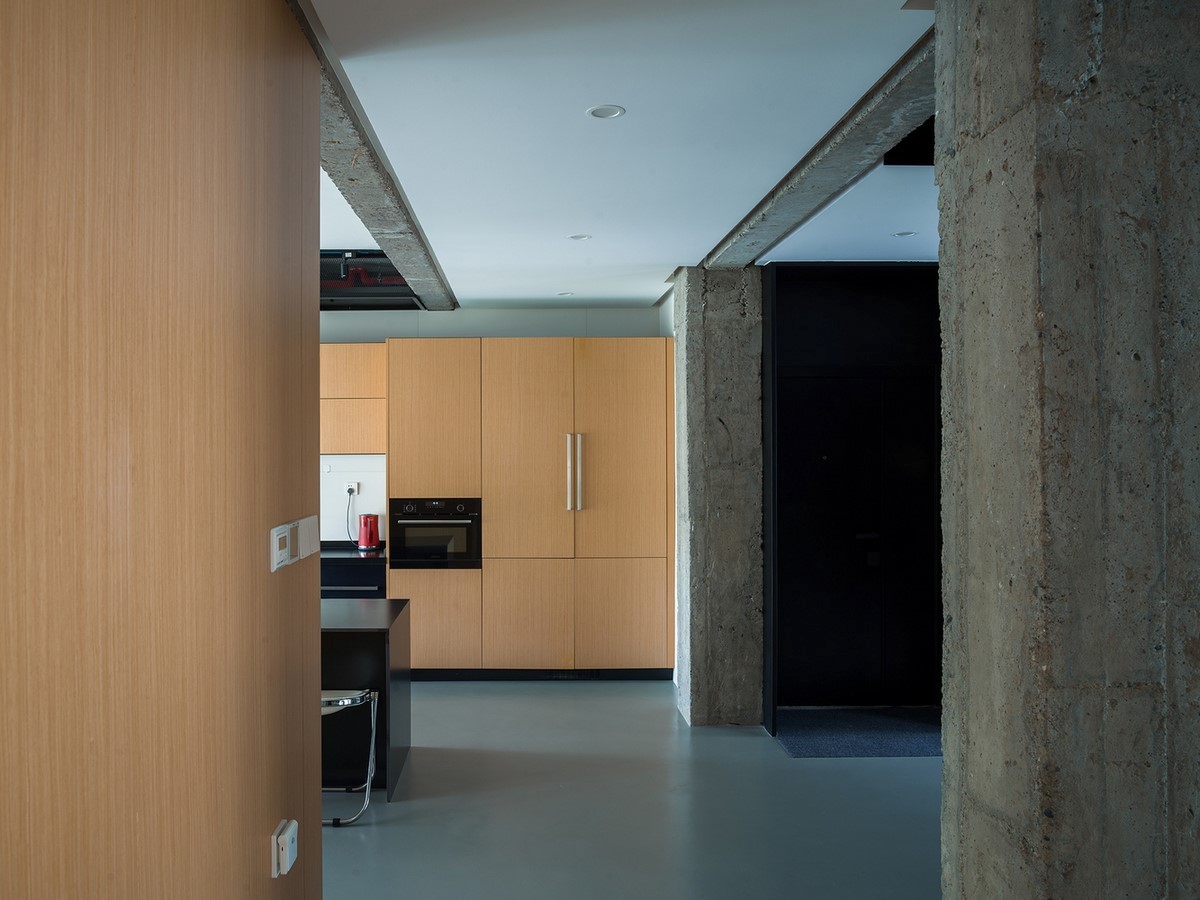
Conclusion
The Liang House renovation project embodies a thoughtful approach to contemporary living, blending innovation with respect for the past. By prioritizing functionality, atmosphere, and lifestyle, Atelier ArchFAN has created a modern sanctuary that transcends trends and stands as a testament to timeless design principles.
