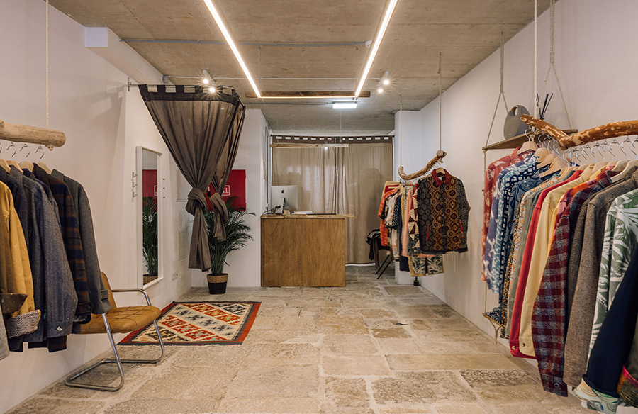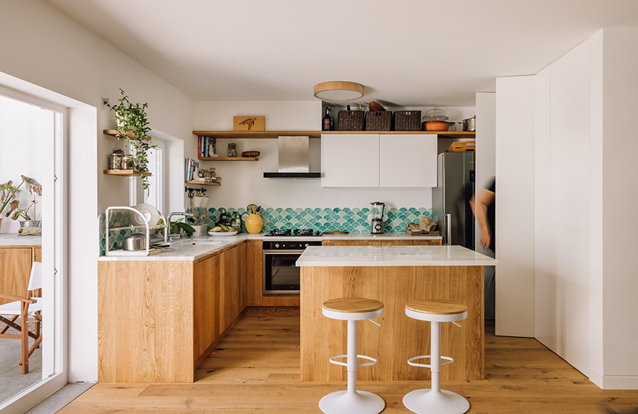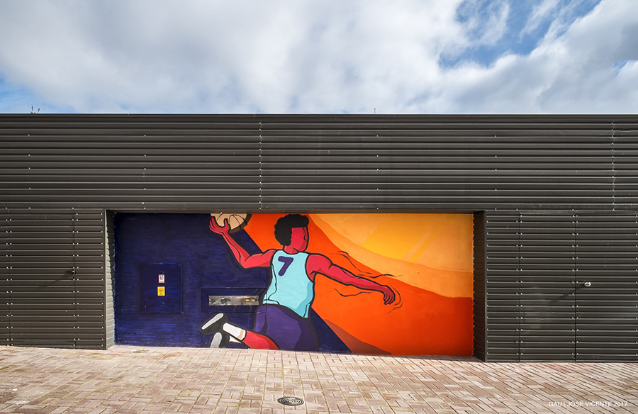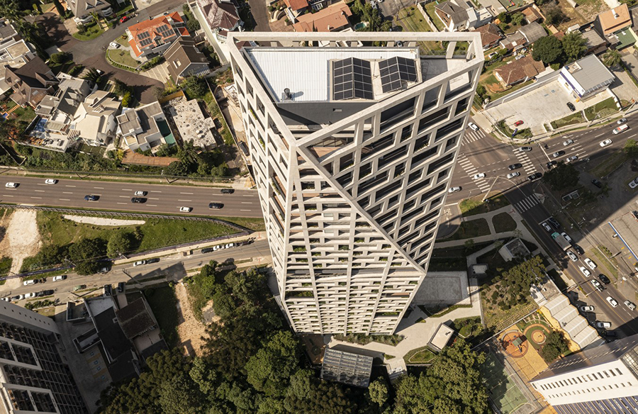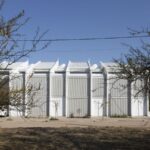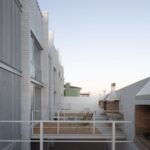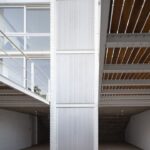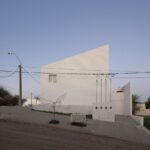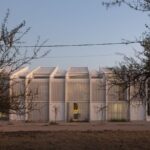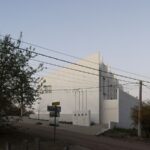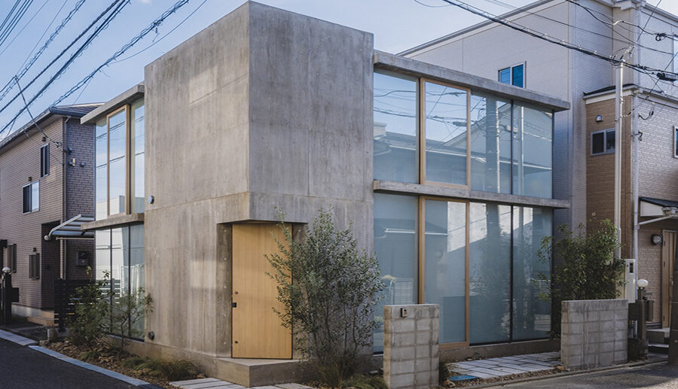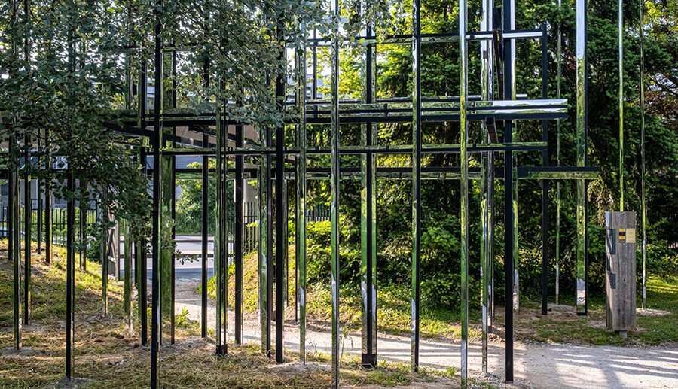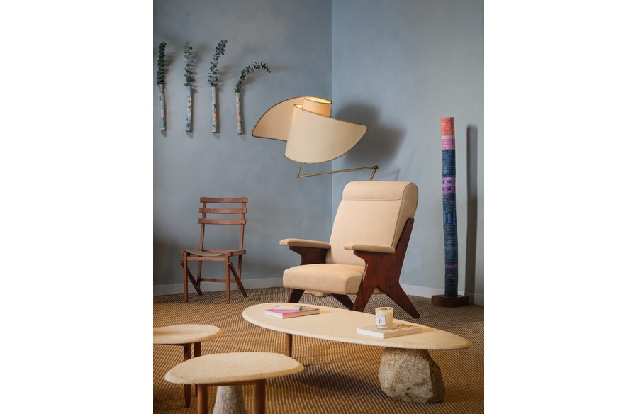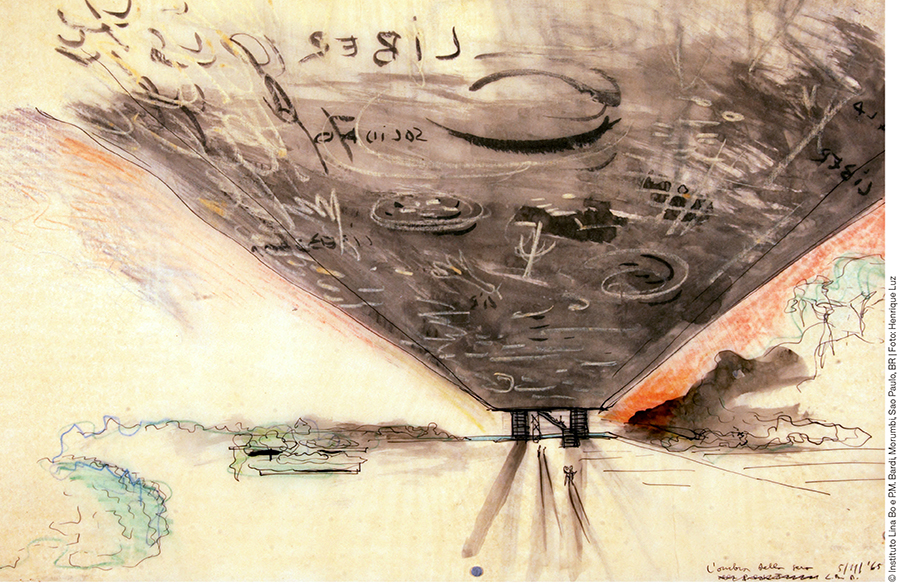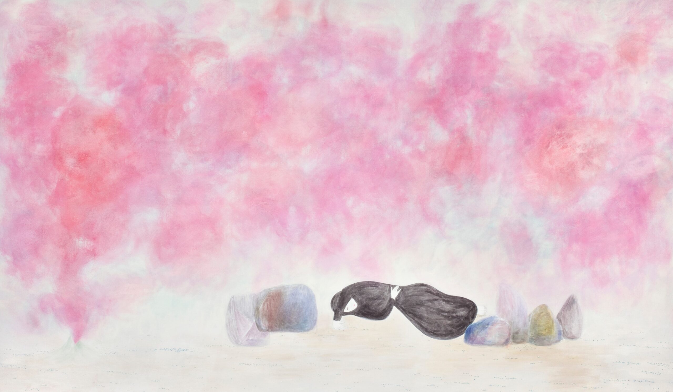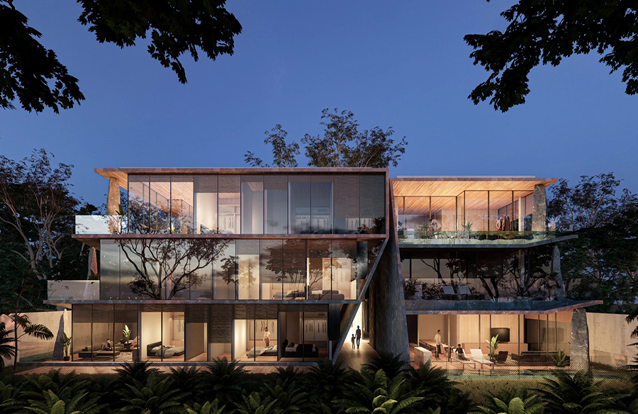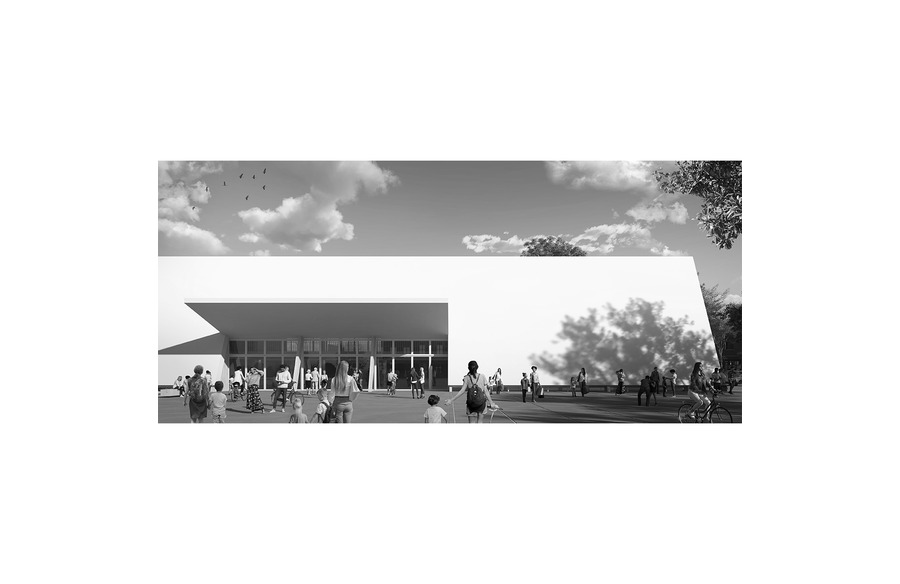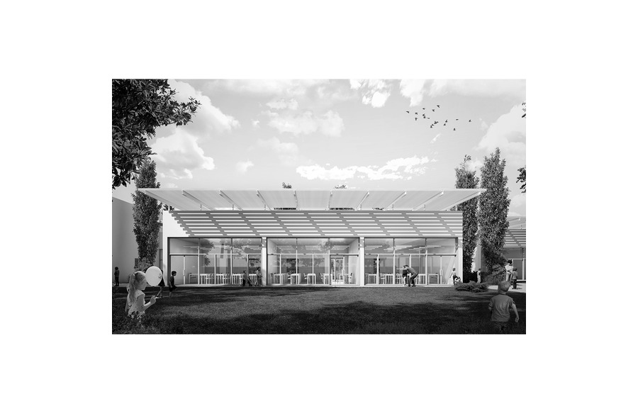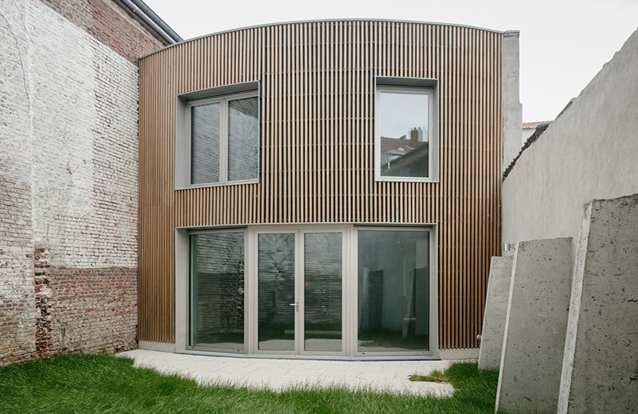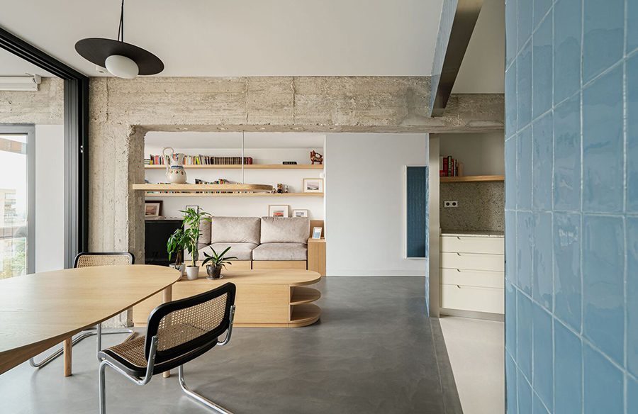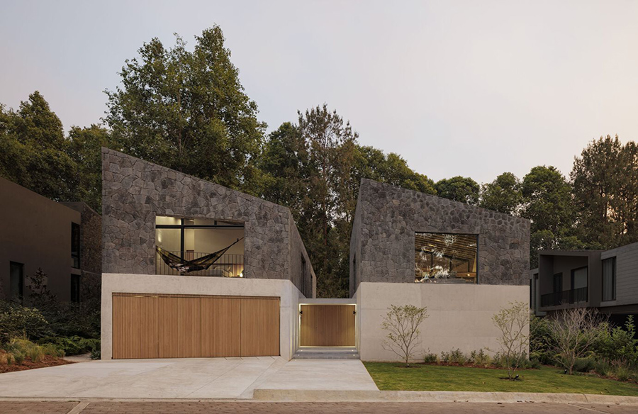Redefining Living Spaces: Collective Housing in Jesús María
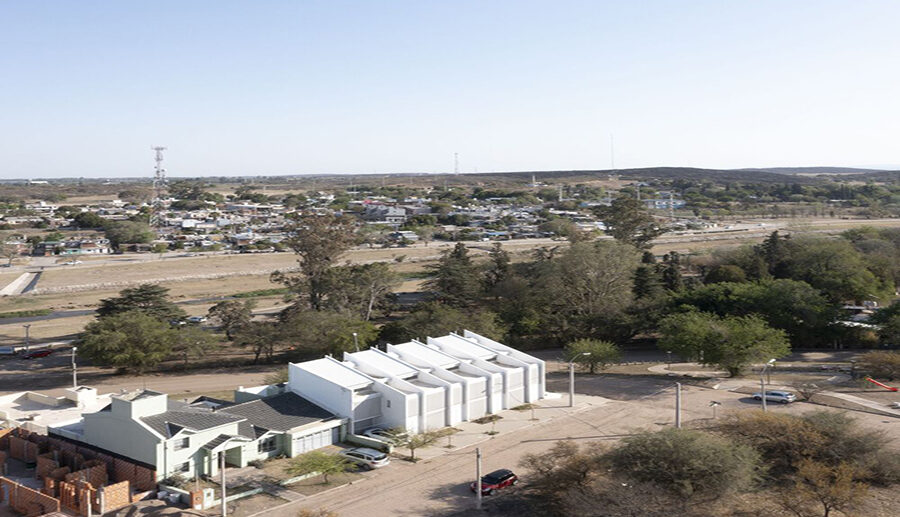
Introduction
Carranza Vazquez Arquitectos introduces an innovative approach to collective housing in Jesús María, Argentina. Designed by lead architects Lucas Carranza and Juan Pablo Vazquez, this project addresses the pressing housing demand in the area by offering a unique solution that harmonizes with the surrounding urban fabric.
Contextual Background
Situated in Jesús María, a city known for its low-density urban fabric, the project comprises four housing units nestled on a corner lot with a gentle slope. Located 50 km from the provincial capital of Córdoba, Jesús María faces challenges in meeting housing needs due to the prevailing logic of individual lot occupancy.

Integrating with Topography
To minimize disruption to the natural terrain and maintain harmony with the landscape, the project cleverly adapts to the existing topography without extensive modifications. Leveraging the sloping terrain, the design incorporates half-level typologies, optimizing spatial organization and creating covered spaces below ground level.
Spatial Organization
Each housing unit features two distinct programmatic strips: one housing services and vertical circulations, while the other accommodates common areas and bedrooms. The design fosters a seamless transition between interior and exterior spaces, with covered voids incorporating vegetation, natural light, and ventilation.
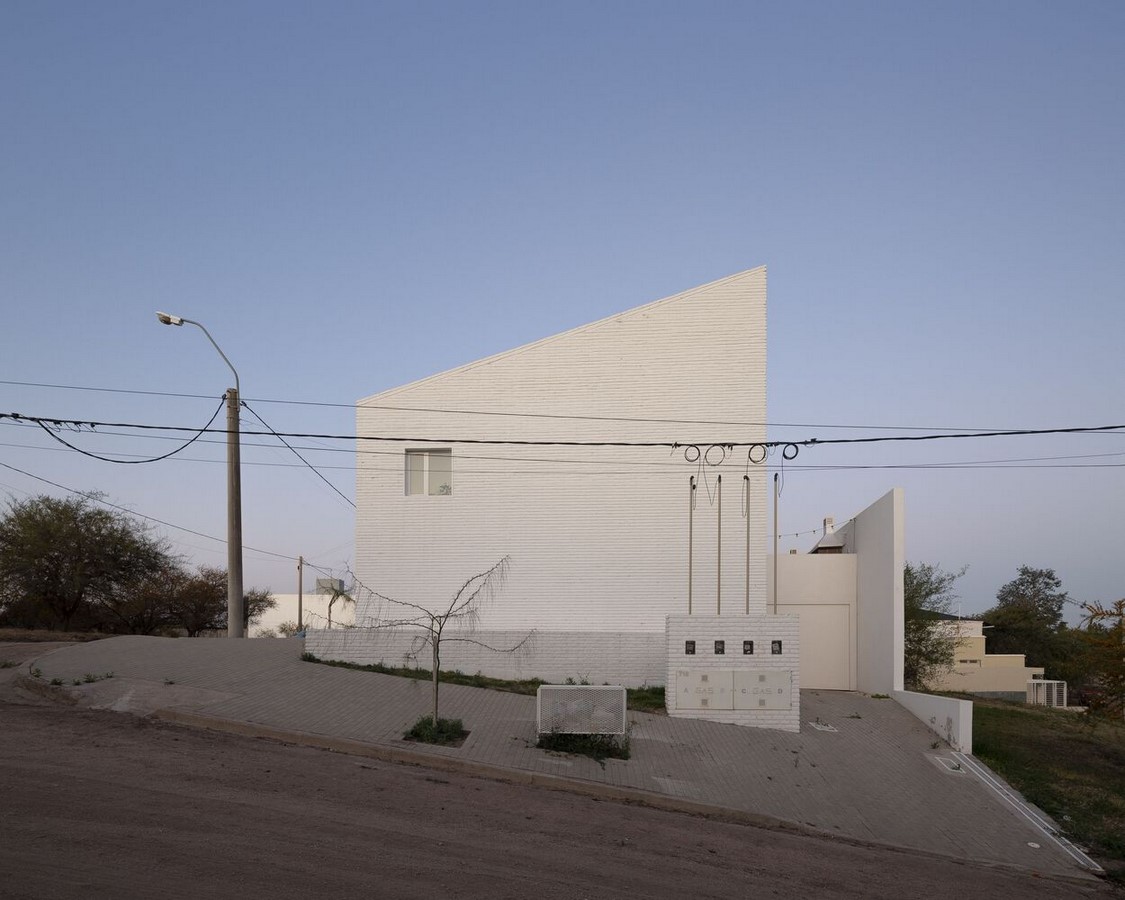
Flexibility and Adaptability
A defining feature of the project is its adaptability to varying lifestyles and preferences. Folding panels on the facade and interior voids offer residents the flexibility to reconfigure interior spaces according to their needs. This dynamic approach blurs the boundaries between compartmentalized and continuous living areas, promoting a sense of fluidity and interconnectedness.
Technological Innovation
Embracing simplicity and efficiency, the project utilizes local construction technologies and minimizes resource consumption. Load-bearing brick walls and reinforced concrete slabs form the structural framework, while exposed brick and polished finishes enhance the aesthetic appeal.
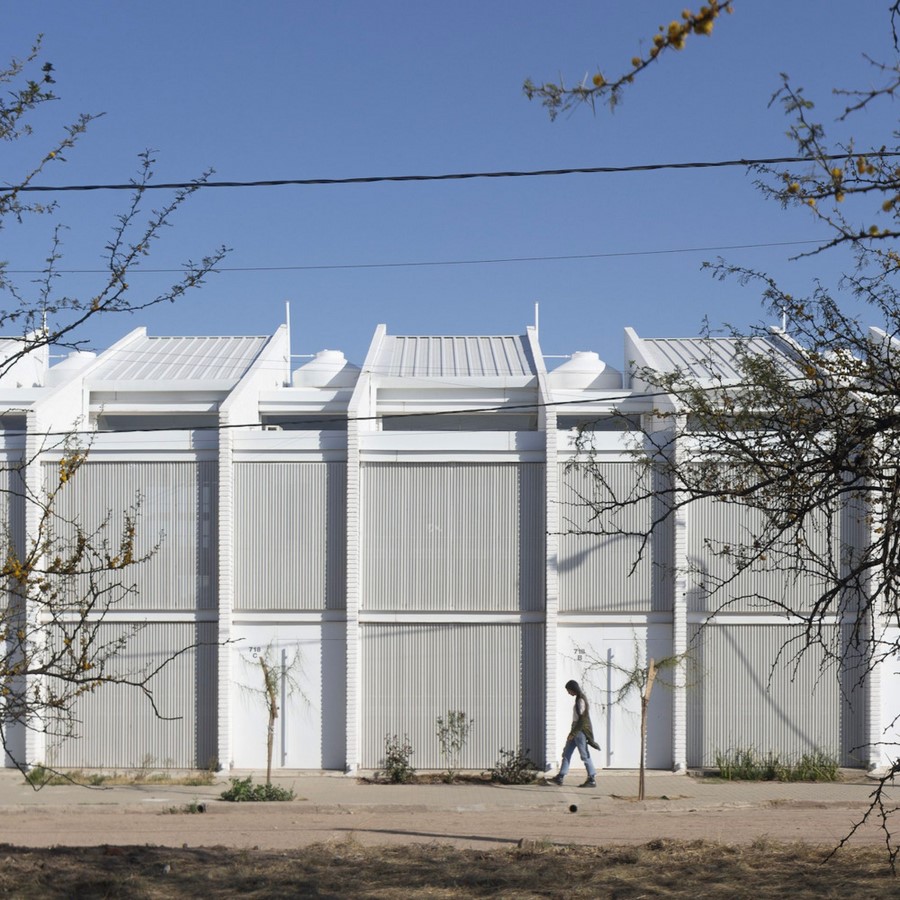
Conclusion
Collective Housing in Jesús María by Carranza Vazquez Arquitectos exemplifies a harmonious integration of design, functionality, and sustainability. By embracing the natural terrain and prioritizing adaptability, this project offers a compelling vision for modern urban living, catering to the evolving needs of its residents while contributing to the fabric of the community.
