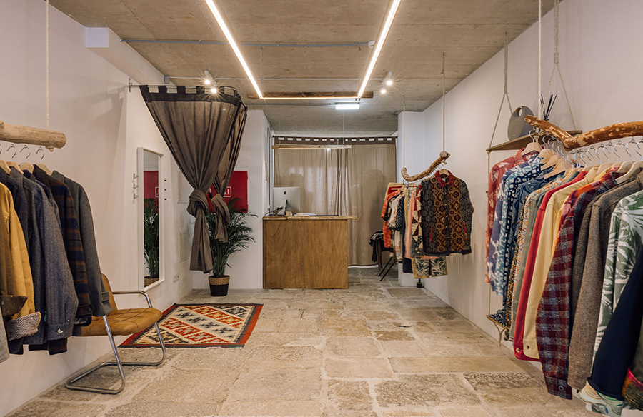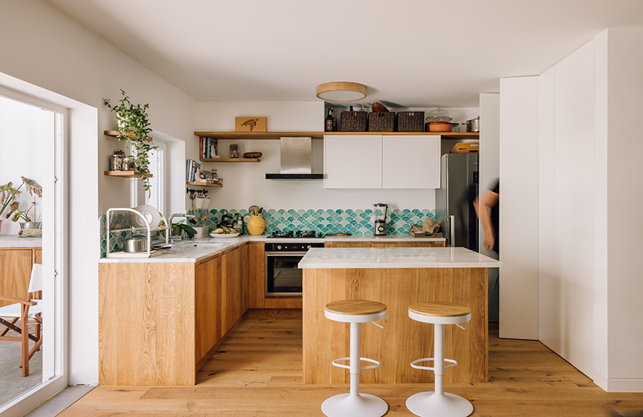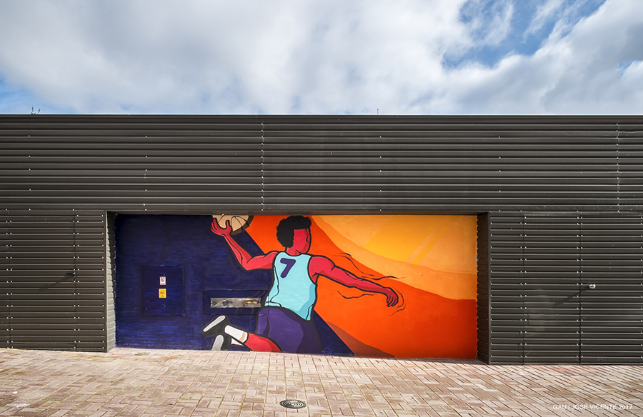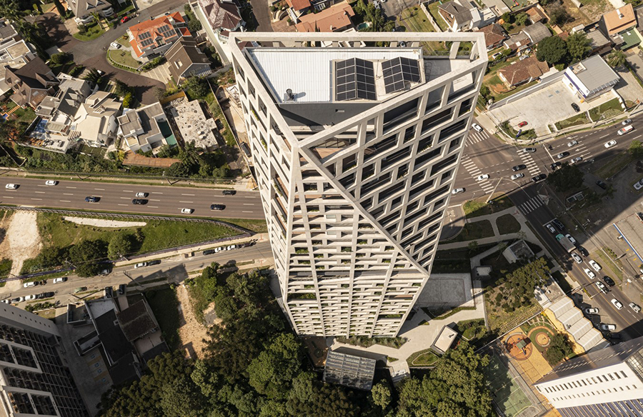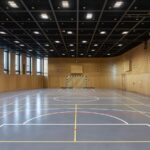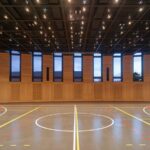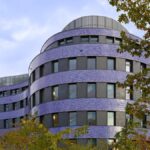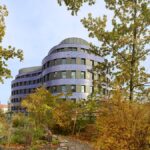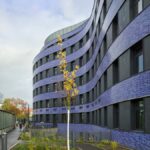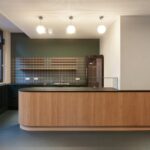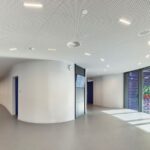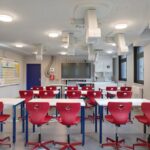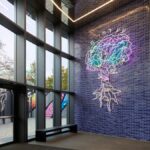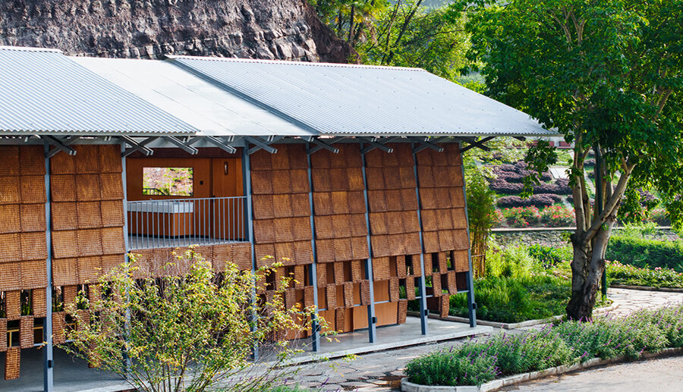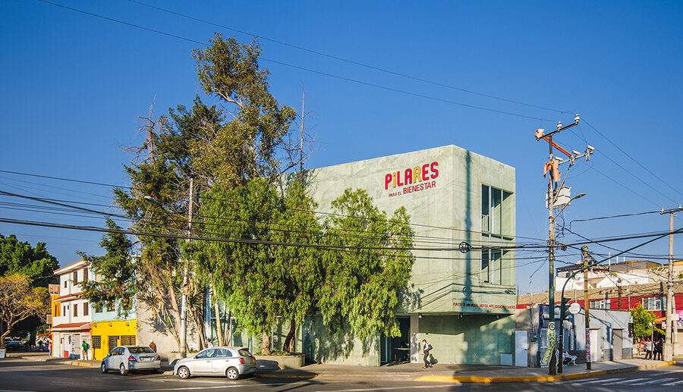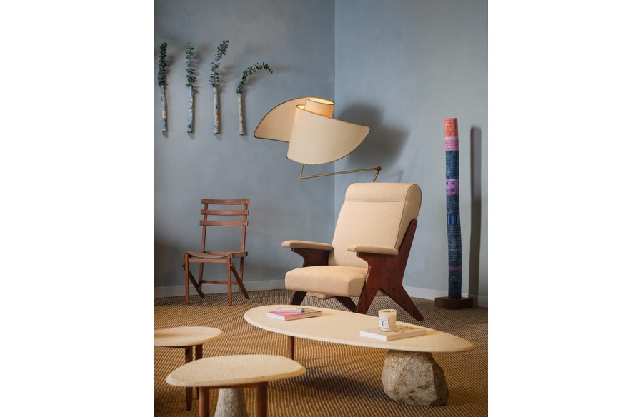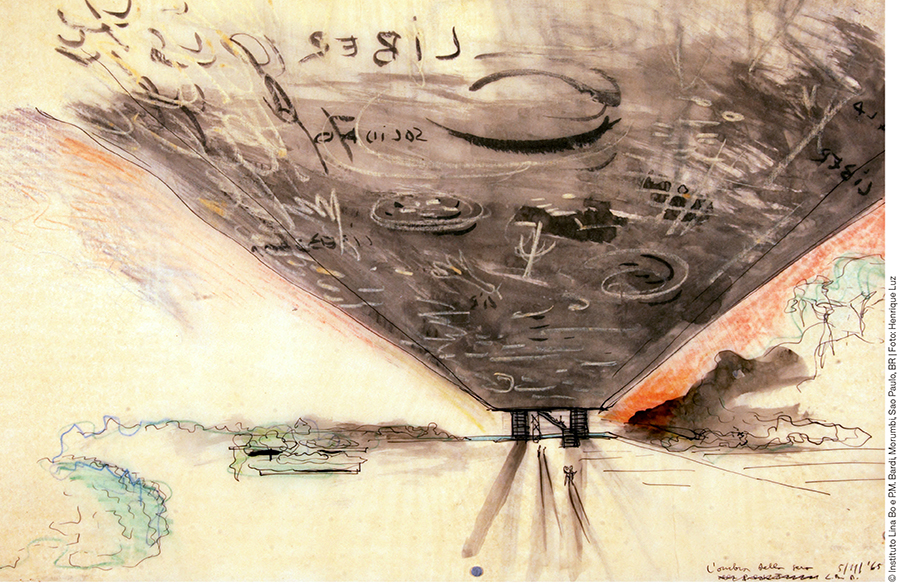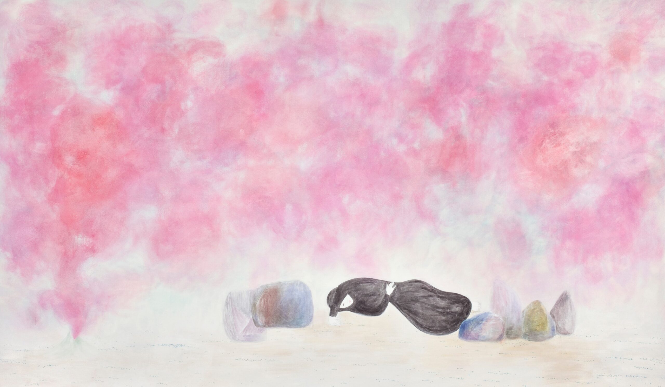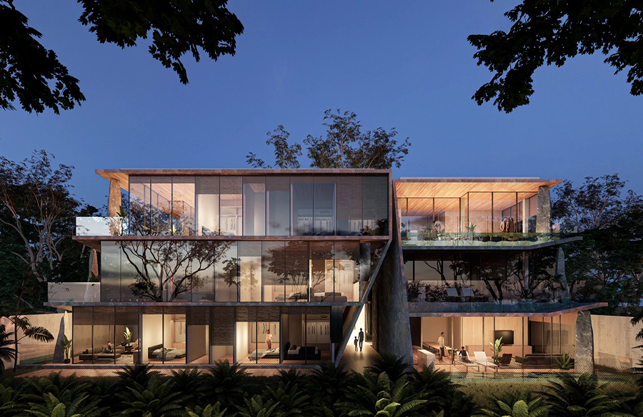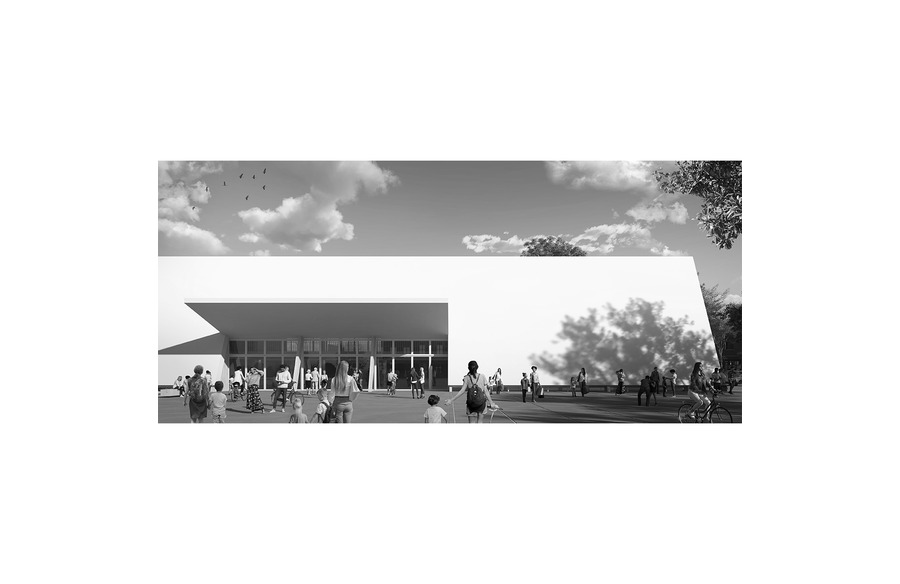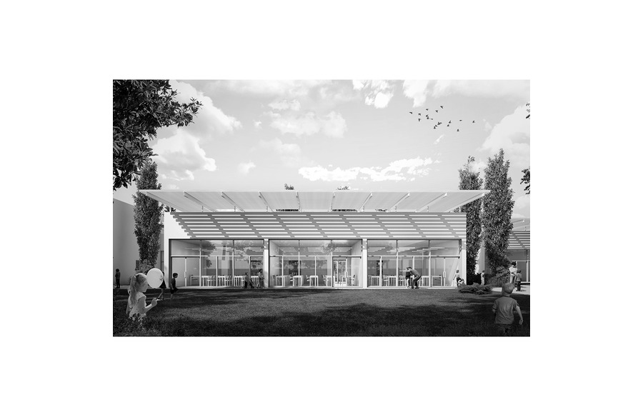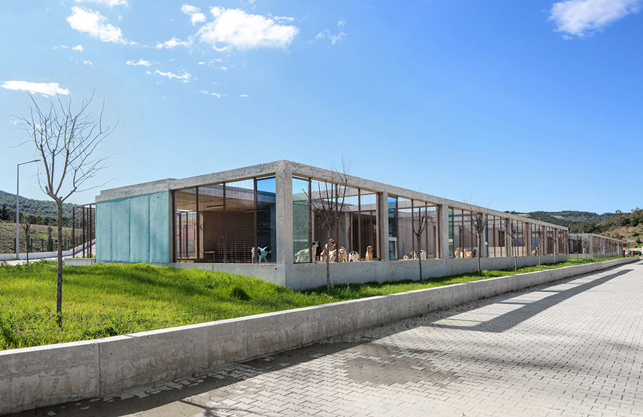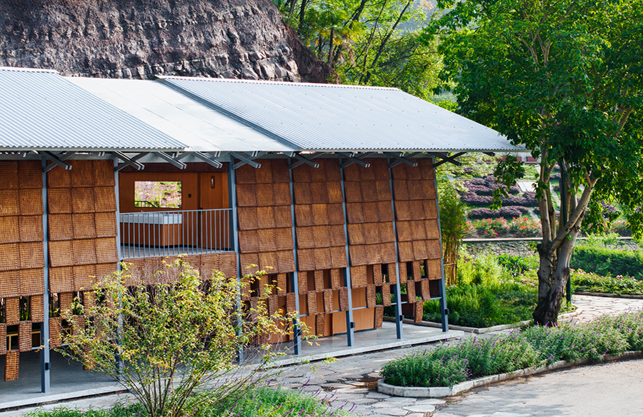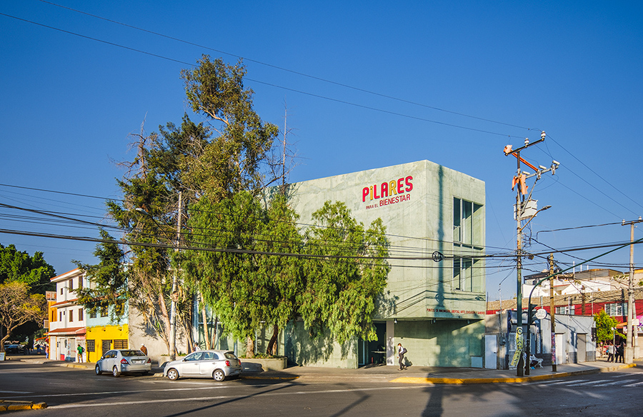Harmony in Learning: Pears Jewish Campus, Berlin
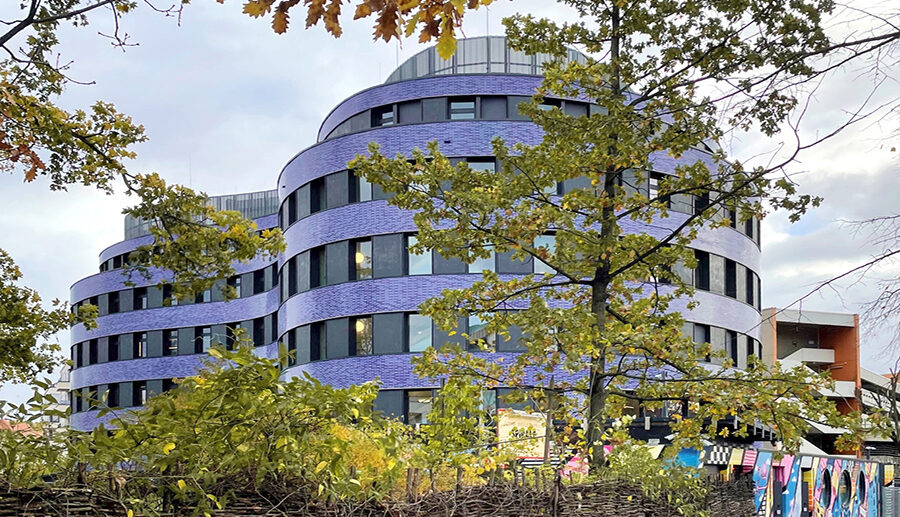
A Community Hub for Education
The Pears Jewish Campus Berlin, situated in Berlin’s Charlottenburg-Wilmersdorf district, adjacent to the Chabad Lubavitch Family and Cultural Centre, stands as a symbol of community and learning. Crafted by Tchoban Voss Architekten, this facility encompasses an elementary and middle school, a high school, and a community center. Spanning 8000 m², the campus serves as a haven for children and young individuals, fostering an environment of holistic development.
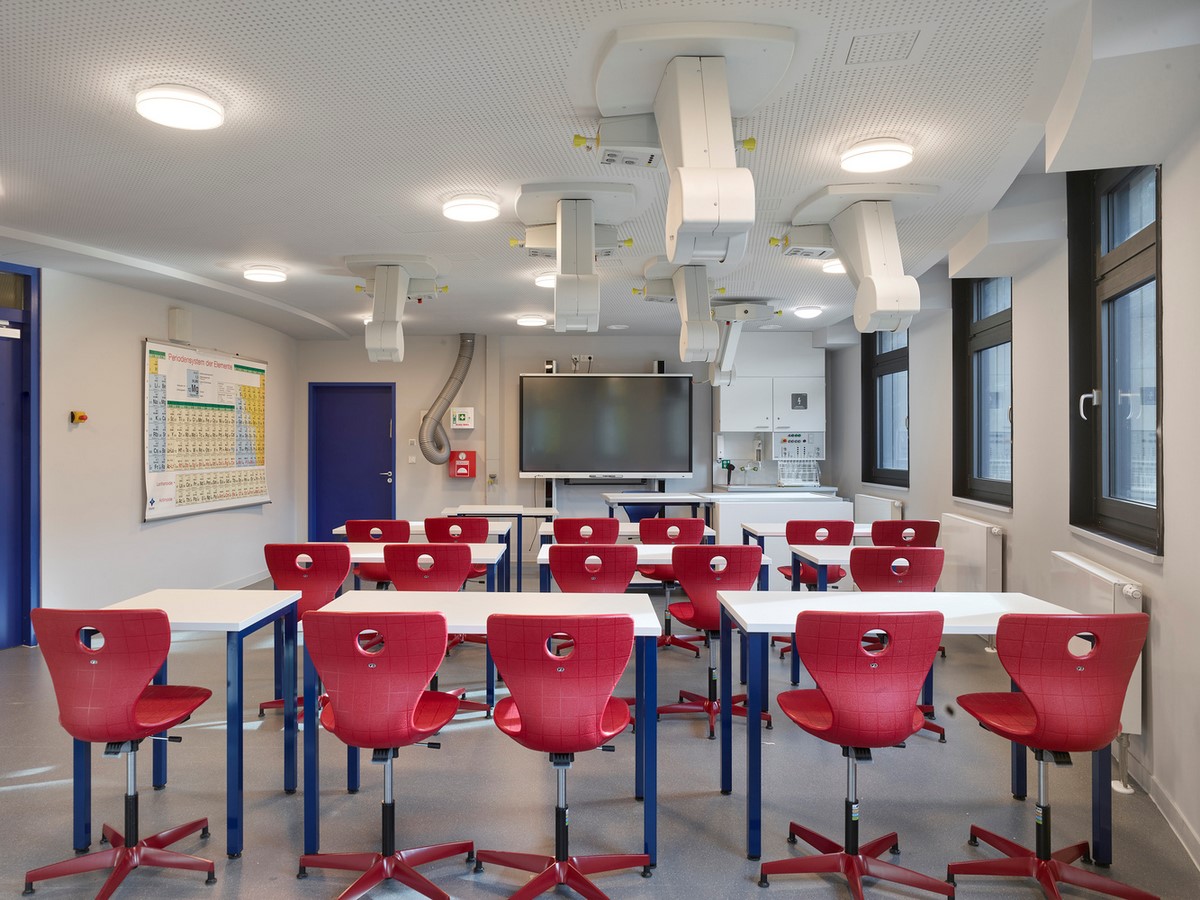
Architectural Integration in Diverse Surroundings
Nestled amidst varied architecture, the Pears Jewish Campus embraces an organically curved form, establishing itself as a free-standing structure within a green school garden. The design prioritizes open spaces, including playgrounds and sports fields, to cater to diverse needs. A distinctive feature is the two-story multi-purpose hall on the third floor, offering flexibility for sports, cultural events, and conferences. The fifth floor hosts an auditorium, providing tiered seating for film screenings or lectures. With additional amenities like a dining room and a kosher kitchen, the campus offers a comprehensive learning and communal experience.
Organic Form and Symbolism
The amorphous curved shape of the building draws inspiration from the Chabad-Lubavitch Centre’s interior. Executed in the same organic formal language, the new building harmonizes with rhythmic horizontal banding, reflecting the neighboring synagogue’s motifs. Vertical slits of light on the school’s facade echo the interior paneling of the adjacent synagogue.
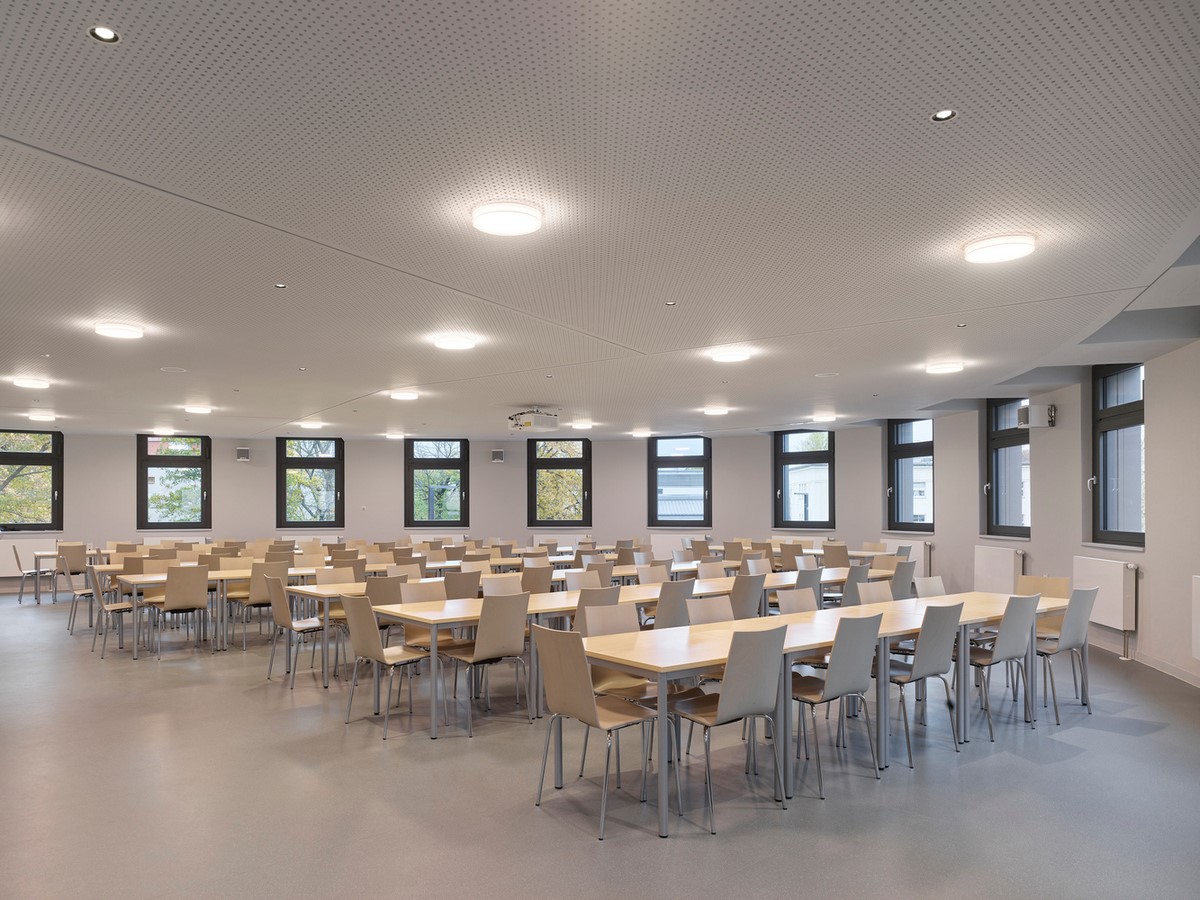
The Blue House: Materiality and Color Significance
Constructed with masonry and concrete, the building, affectionately named “The Blue House,” captivates with its vibrant colorfulness. The sky-blue/midnight-blue-violet glazed, rear-ventilated clinker-brick facade aligns with the blue-white glazed entrance portal of the Jewish cultural center. This color connection not only enhances the aesthetic appeal but also holds cultural significance, representing divine revelation in Judaism.
Innovative Roof Design and Green Initiatives
The roof, a slope-free inverted roof with two-layer waterproofing, incorporates extensive greenery, aligning with sustainable practices. The rooftop becomes a symbol of environmental consciousness and integration with nature.
Artistic Elements and Cultural Symbolism
The main entrance showcases light installations by Berlin artist Anna Nezhnaya, featuring two kabbalistic trees of life. Poetically representing Germany and Israel, an oak and an olive tree welcome visitors, adding a touch of cultural symbolism to the architectural narrative.
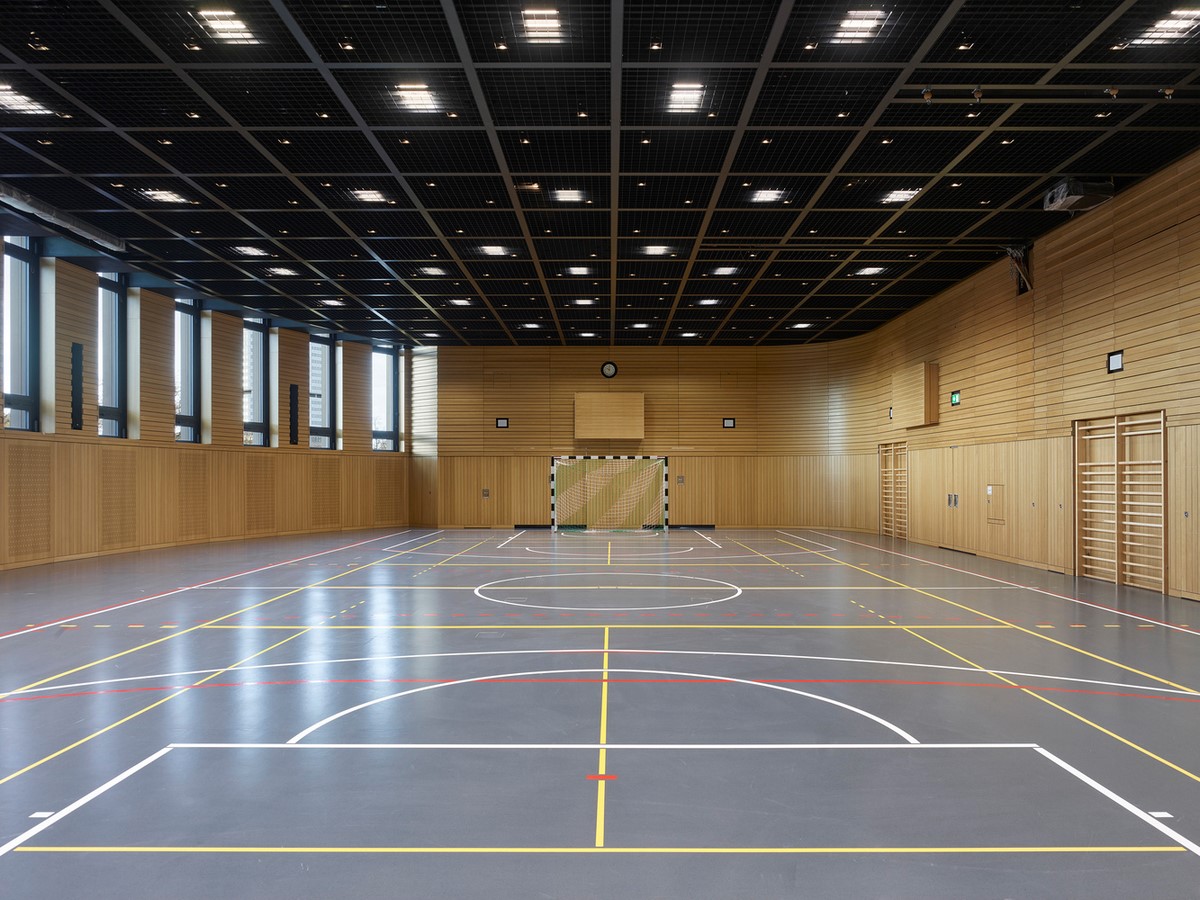
Inclusive Design and Accessibility
The entrance hall, adorned with mirrored ceilings and artistic elements, ensures wheelchair accessibility through lifts. Mirroring the commitment to inclusive education, the Pears Jewish Campus strives to create an environment accessible to all.
A Canvas of Expression: Graffiti Art Integration
The concrete wall facing the street becomes a canvas for Berlin street artist TOBO, aka Tobias Friesike, who adds a vibrant touch with expressive graffiti.
Educational Haven for All Ages
The Pears Jewish Campus caters to 450 children and adolescents, offering a spectrum of education from crèche and kindergarten to grade 12. The facility ensures distinct spaces for school and daycare center activities, emphasizing a holistic approach to education.
In essence, the Pears Jewish Campus emerges not only as an architectural marvel but also as a symbol of cultural integration, educational excellence, and environmental mindfulness.
