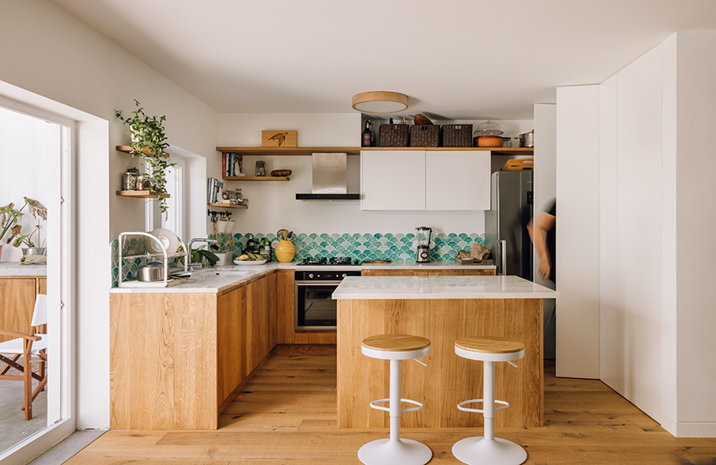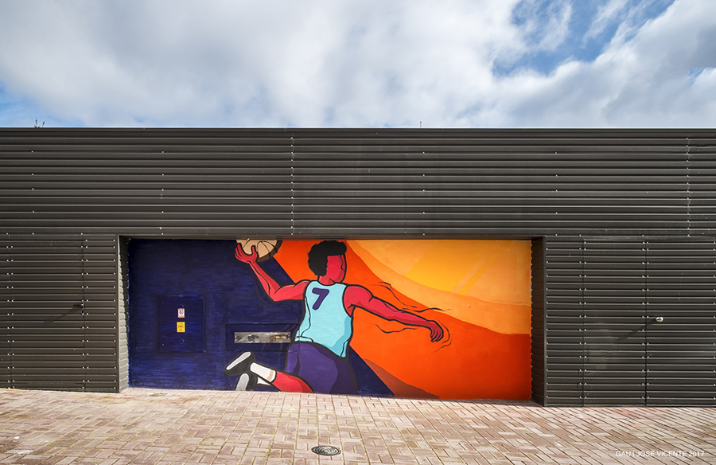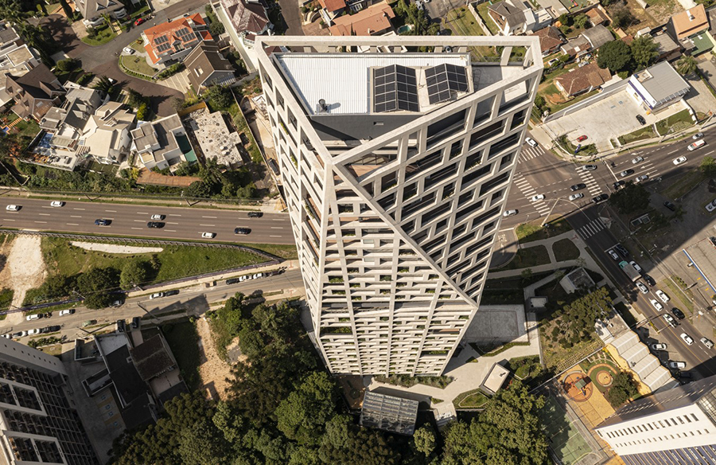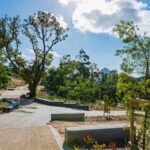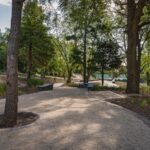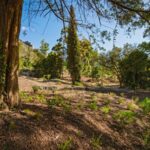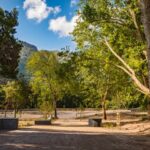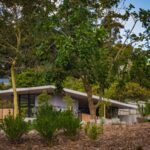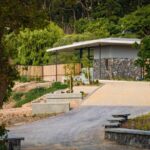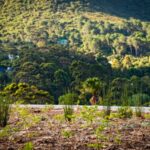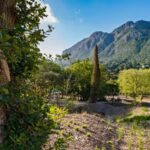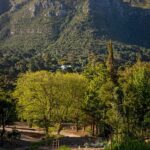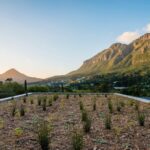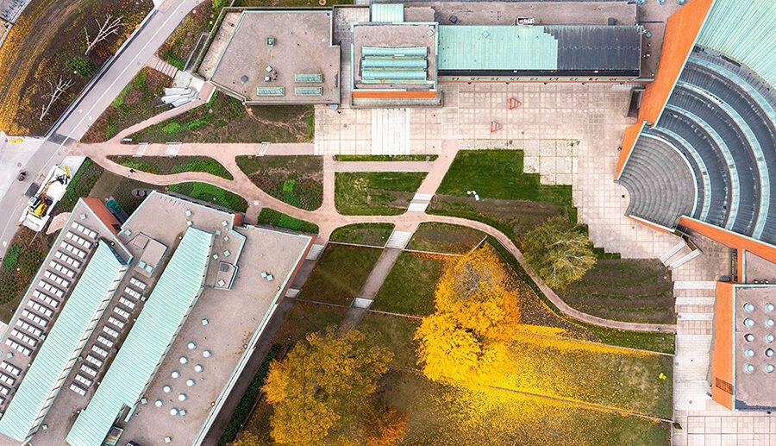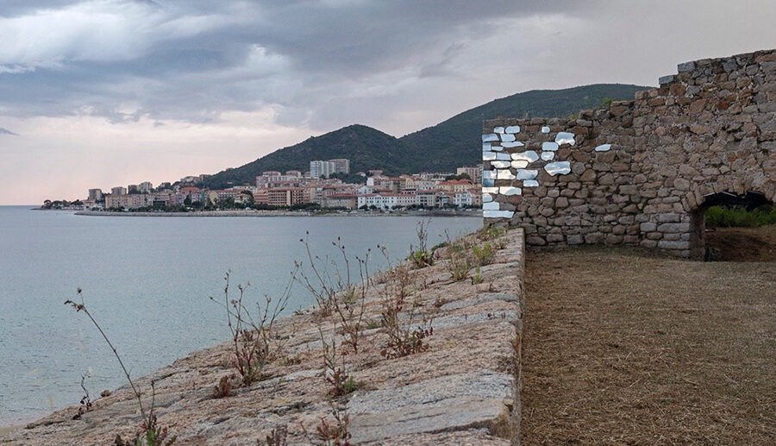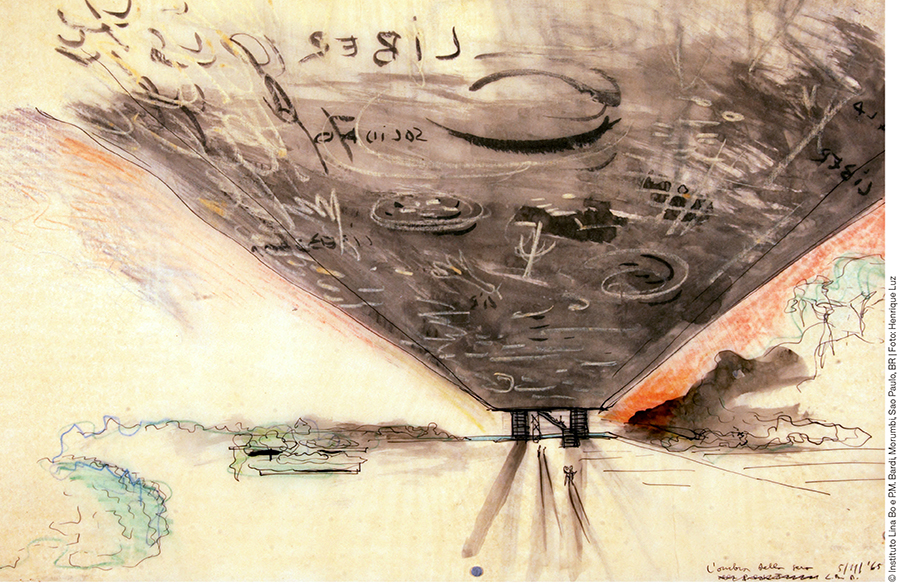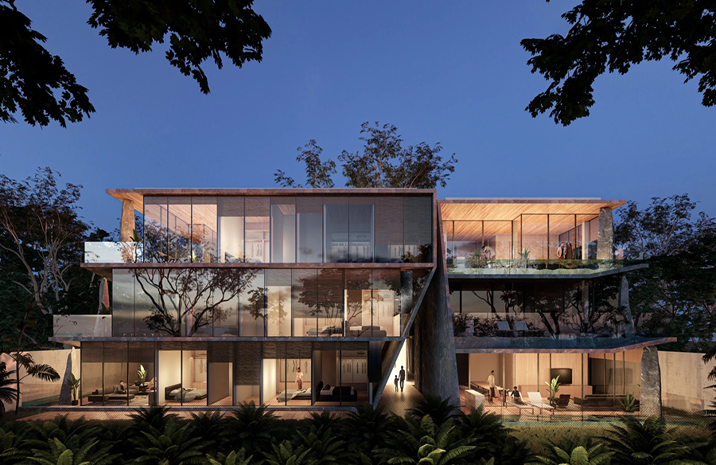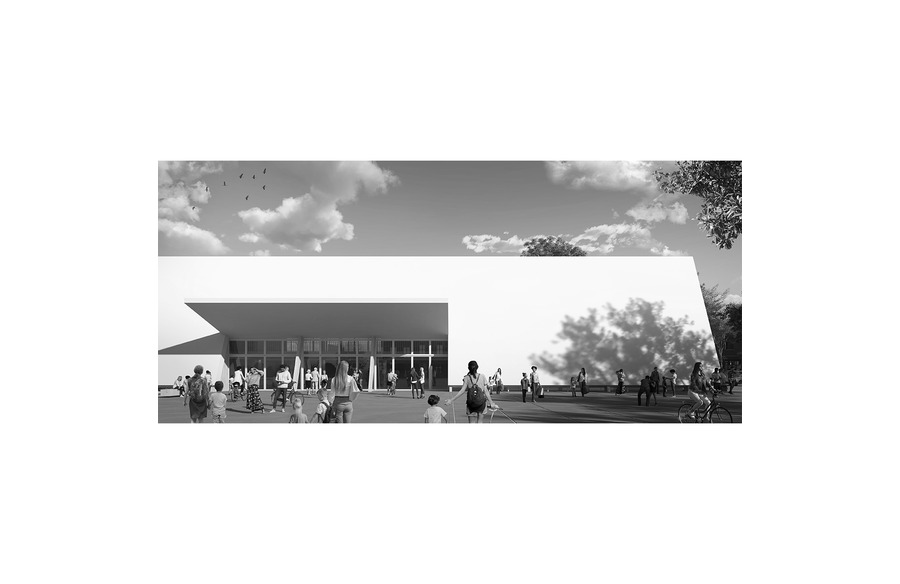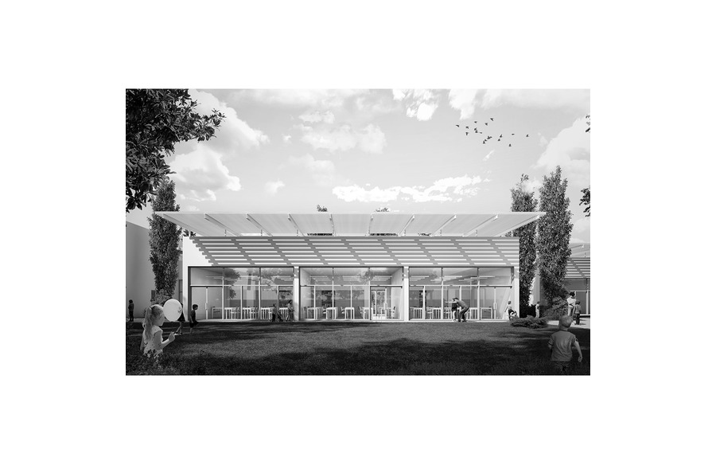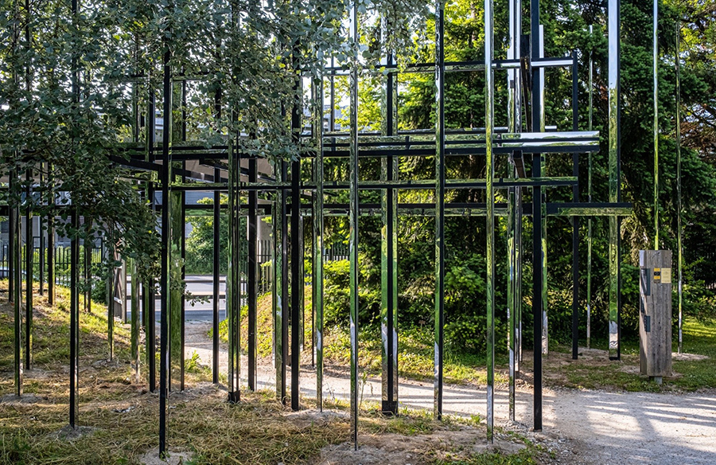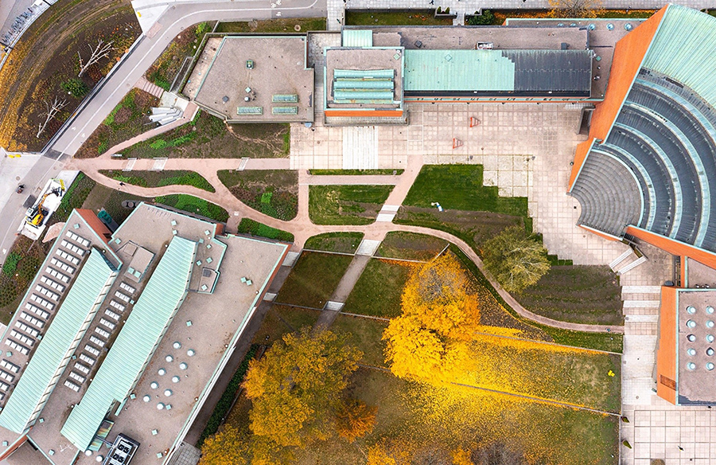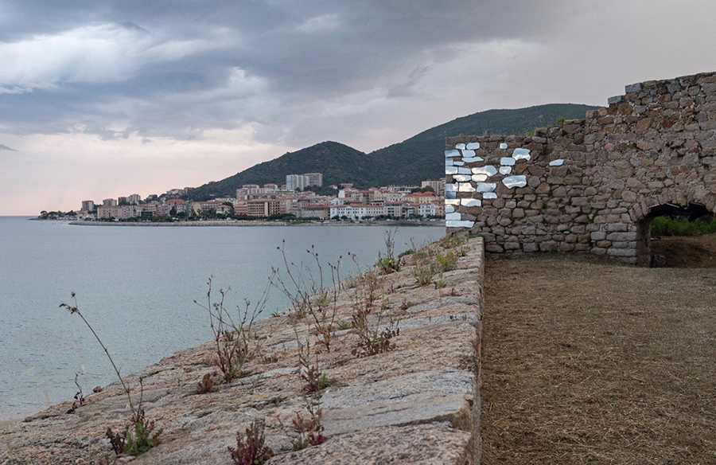Embracing Natural Harmony: The Applegarth Estate
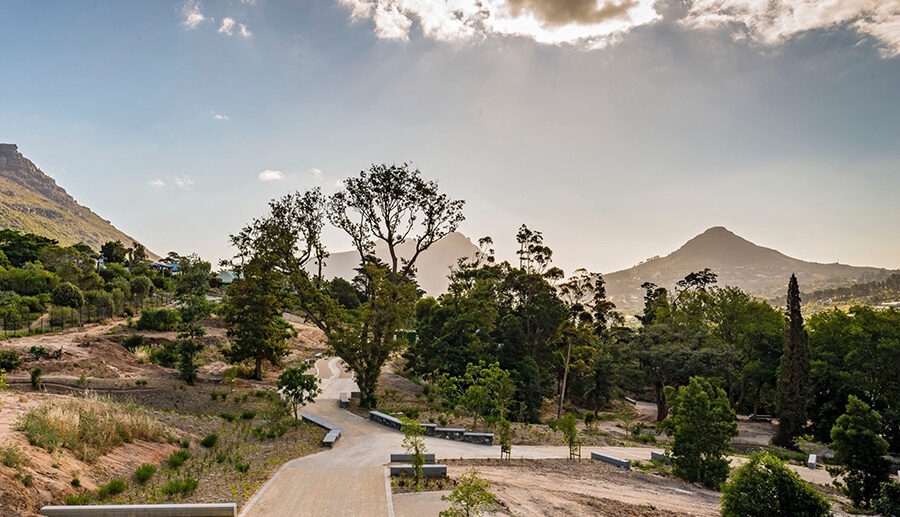
Historical Roots and Modern Tranquility
Originally a cluster of small subsistence farms above Hout Bay, the Applegarth Estate now stands as a testament to contemporary living amidst natural splendor. Comprising 30 residential plots encircling a central wetland greenbelt, the estate is nestled on the north-facing slopes of the Vlakkenberg Mountain Ridge, offering stunning vistas of the Orange Kloof Nature Reserve.
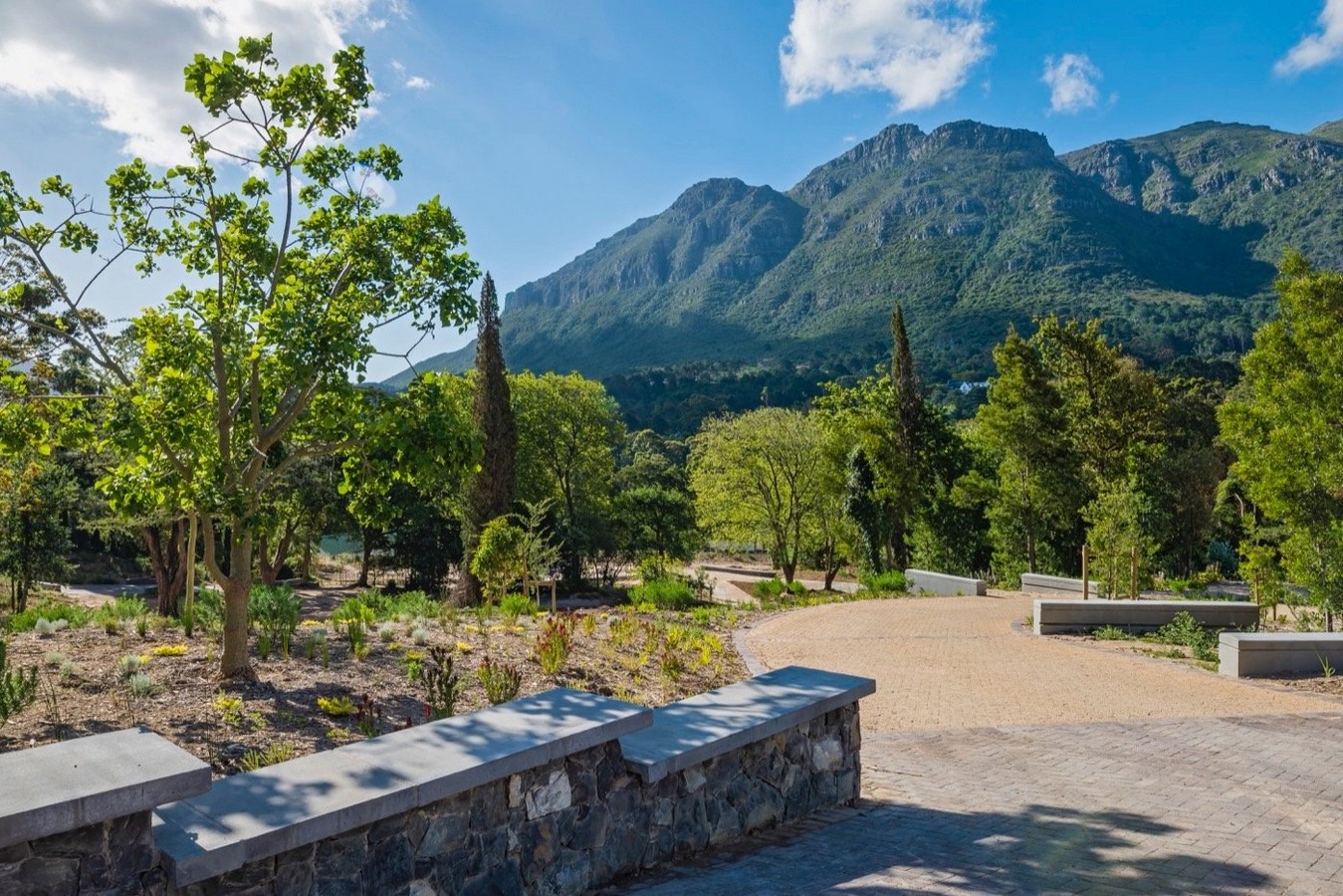
Meticulous Landscape Integration
Terra+ Landscape Architects approached the design with a deep reverence for the area’s natural patterns, seamlessly incorporating streams and existing tree lines into the layout. Central to the design is the restoration of a wetland area, forming an internal sanctuary with winding pathways that invite residents to immerse themselves in the surrounding wilderness. Circulation routes and hardscape elements were carefully crafted to harmonize with Hout Bay’s natural character while complementing the contemporary architecture.
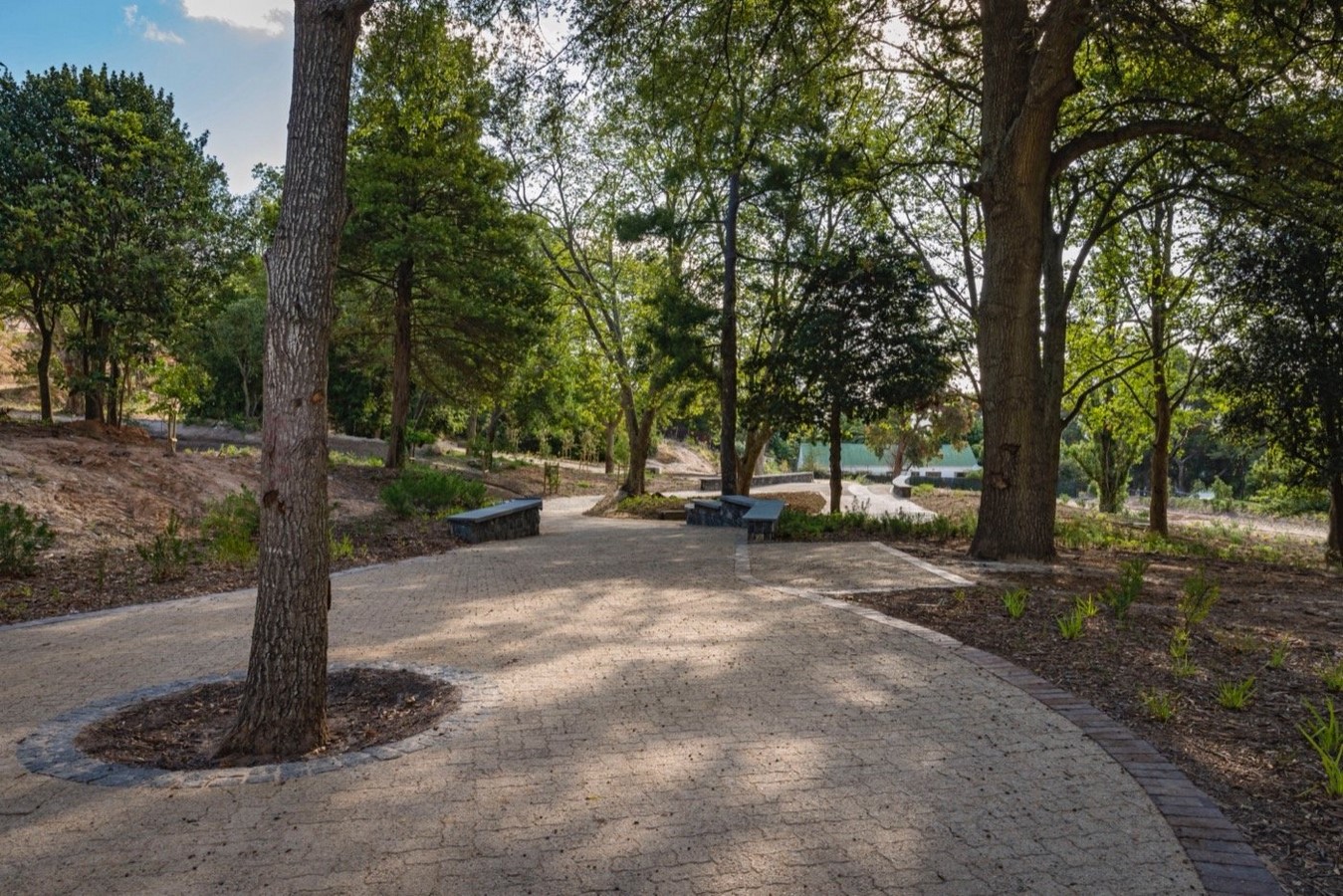
Harmonious Design Elements
Natural stone paving and cladding, echoing the hues and textures of the mountain terrain, serve as focal points, infusing the development with moments of unexpected beauty. Plant selections were curated to suit each area’s purpose, ensuring seasonal diversity in street verges and thriving indigenous flora in rehabilitated zones.
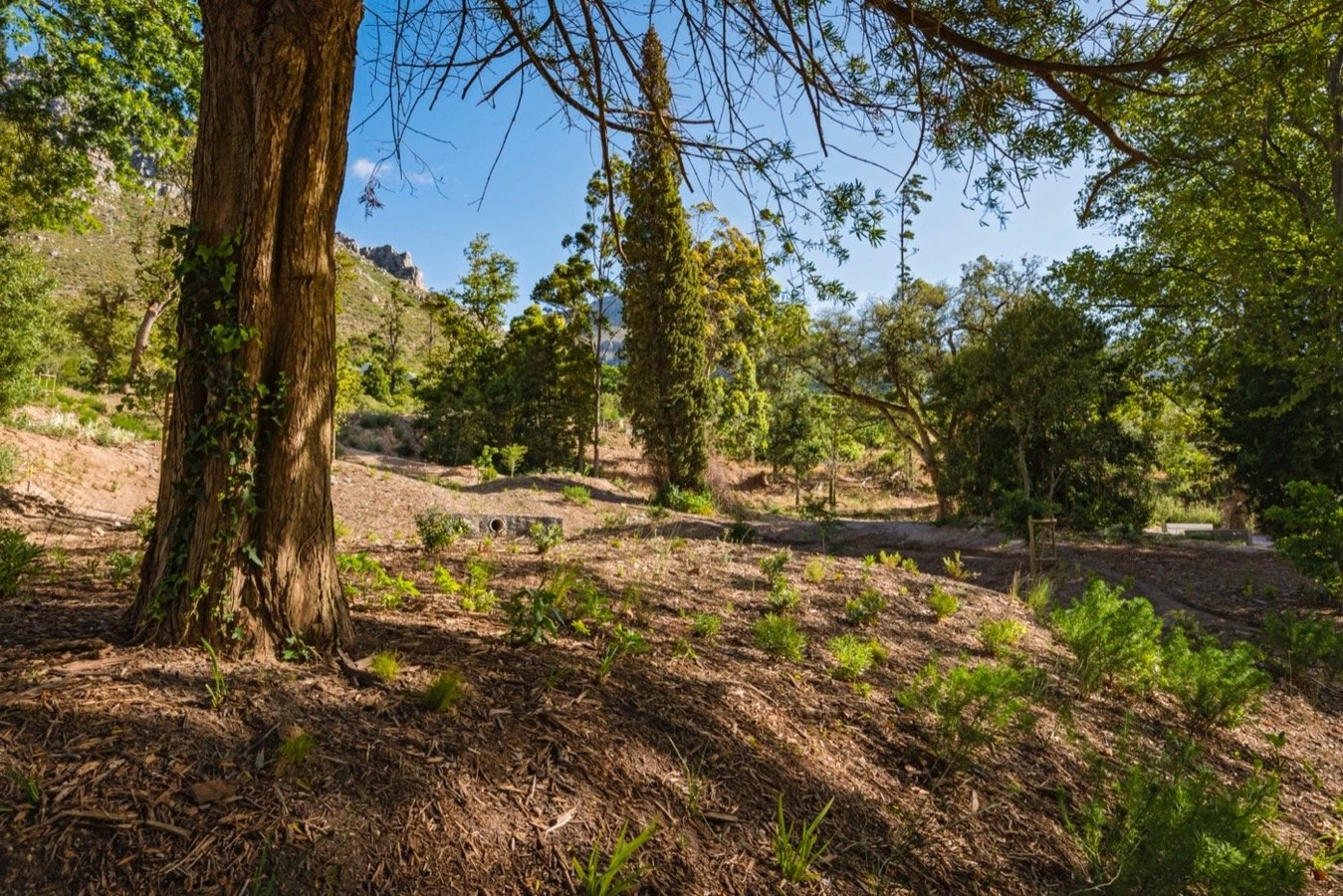
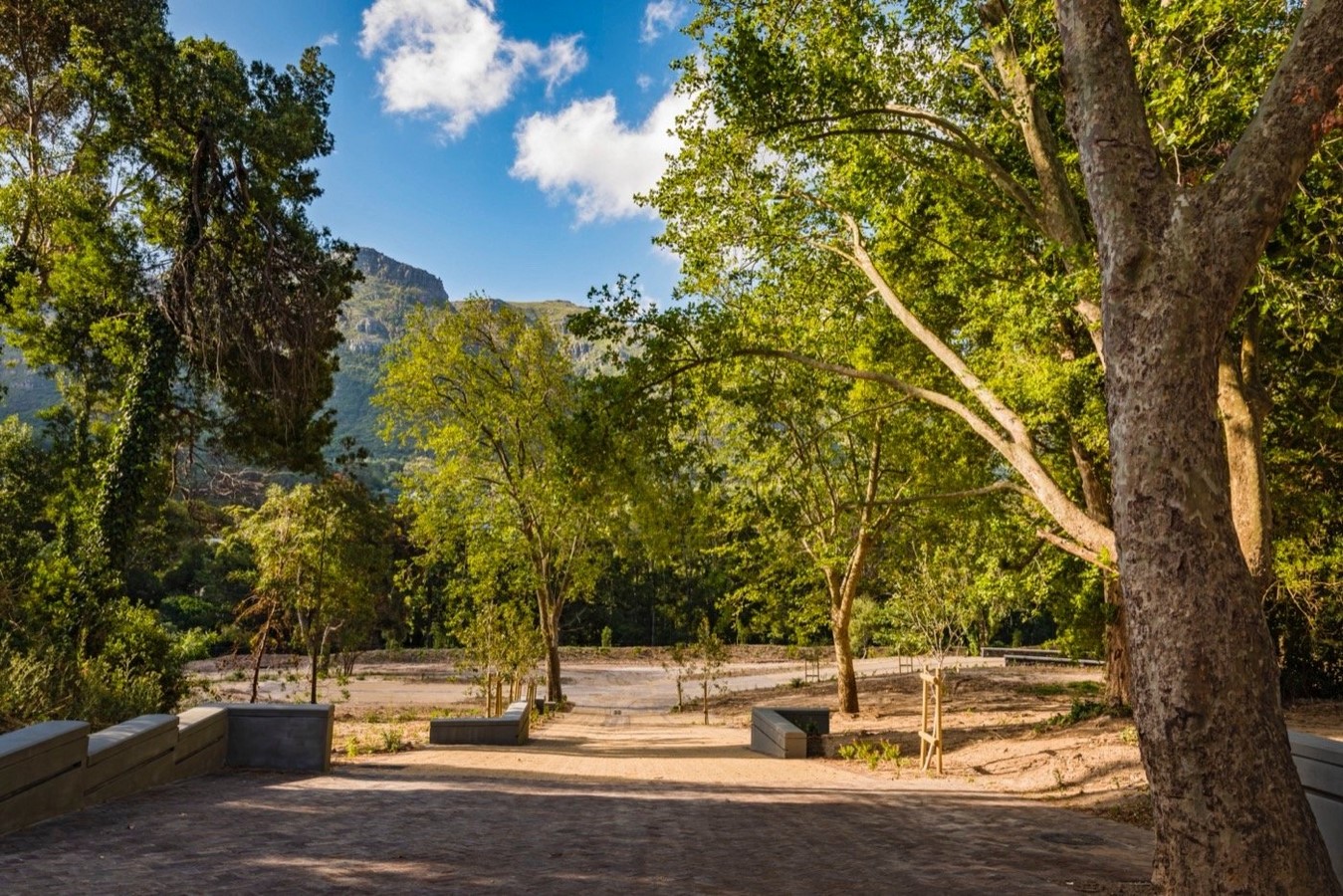
Seamless Integration with Nature
The design ethos places a premium on the user experience, prioritizing pedestrian flow and seamlessly blending hardscape and softscape elements. This holistic approach defines the essence of Applegarth, offering residents an immersive connection with nature.
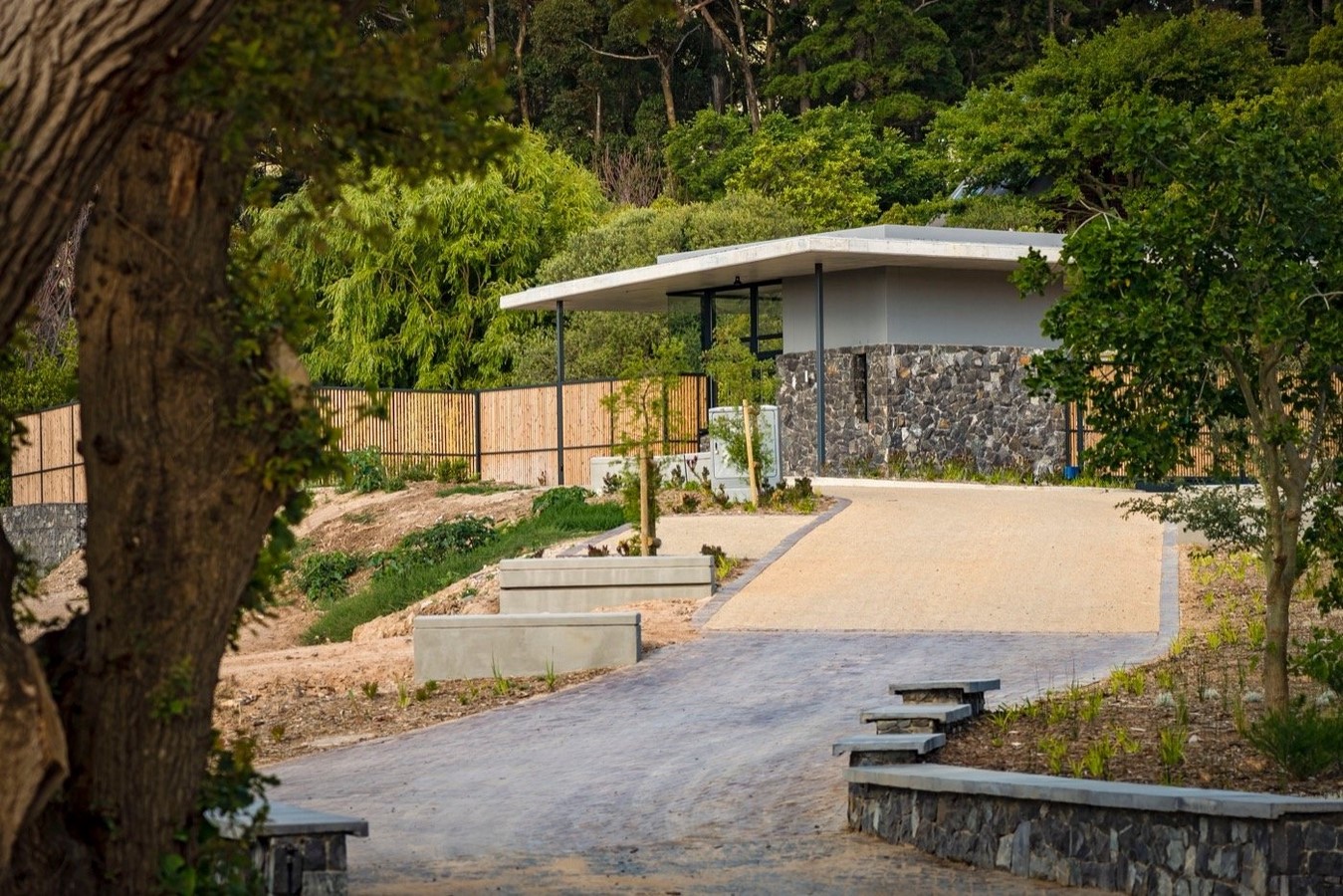
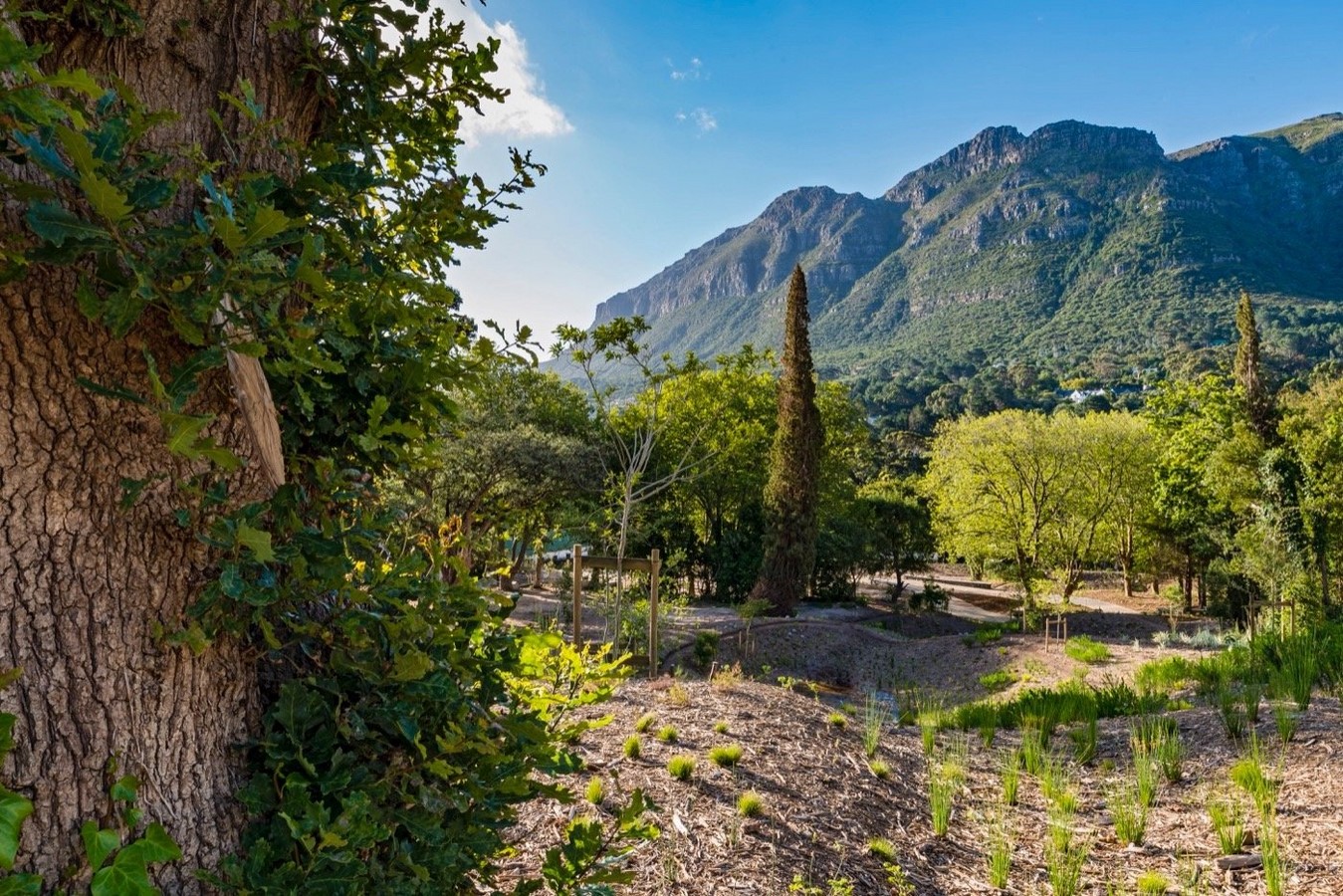
Aesthetic Continuity with the Environment
Applegarth Estate epitomizes architecture that harmonizes with its natural surroundings, reflecting the Cape Mountain backdrop in its built environment. Through careful integration and a commitment to preserving the area’s ecological integrity, the estate stands as a beacon of modern living in harmony with nature.

