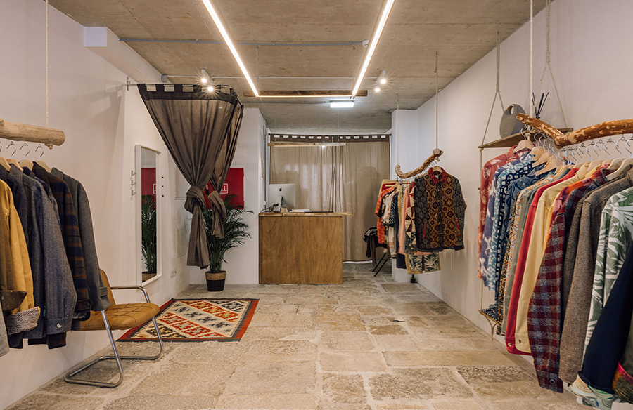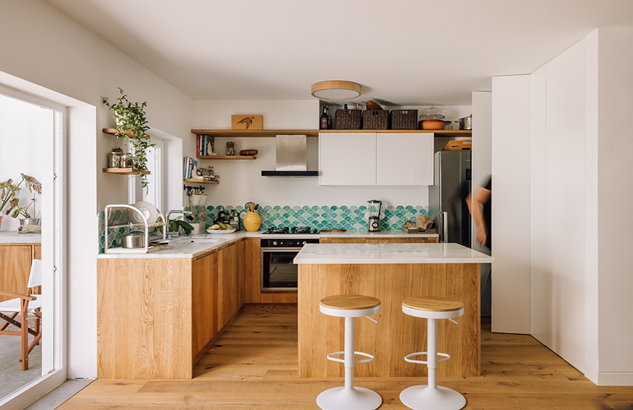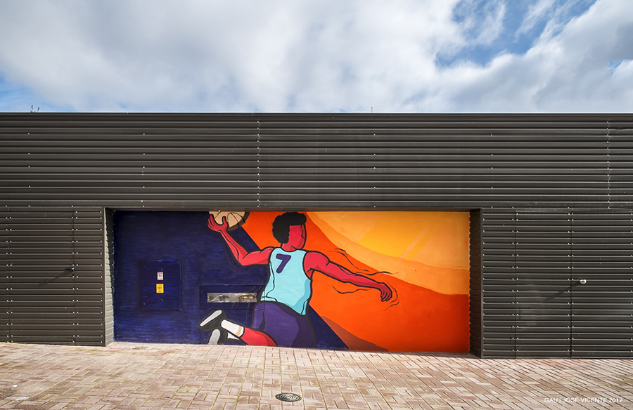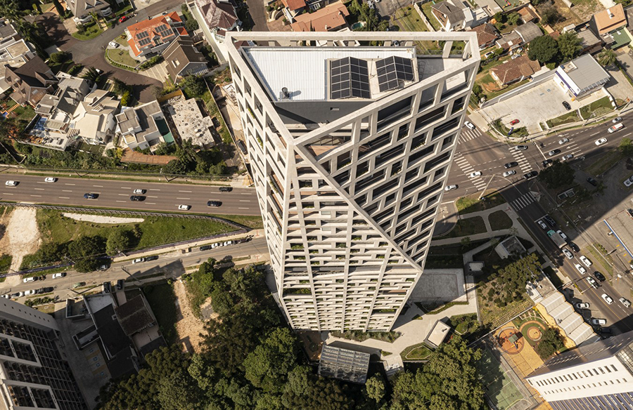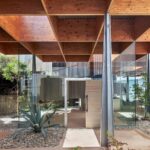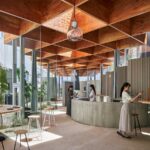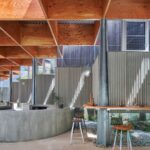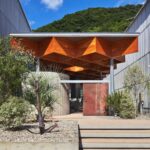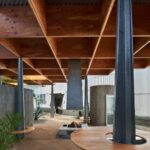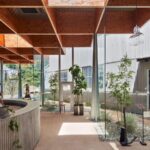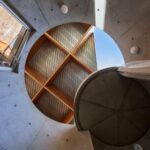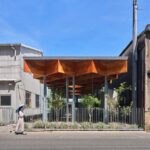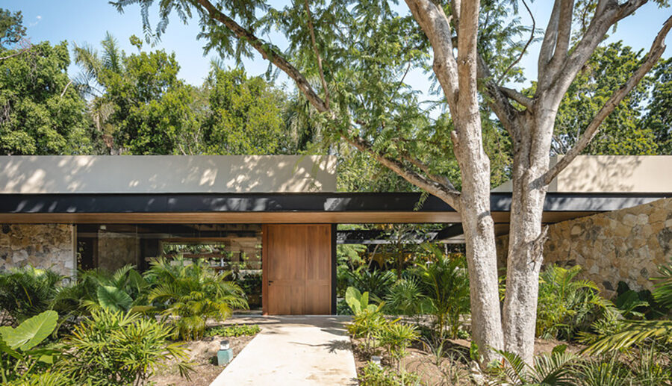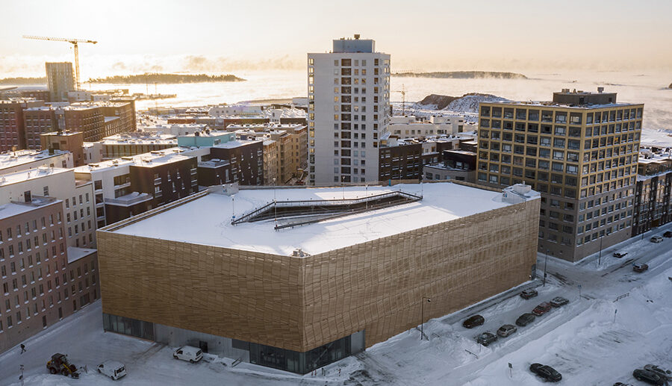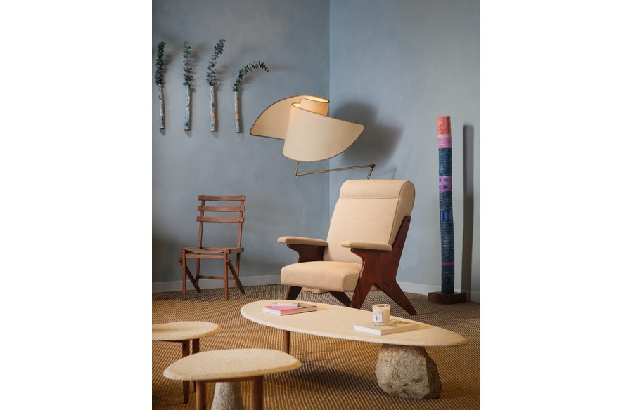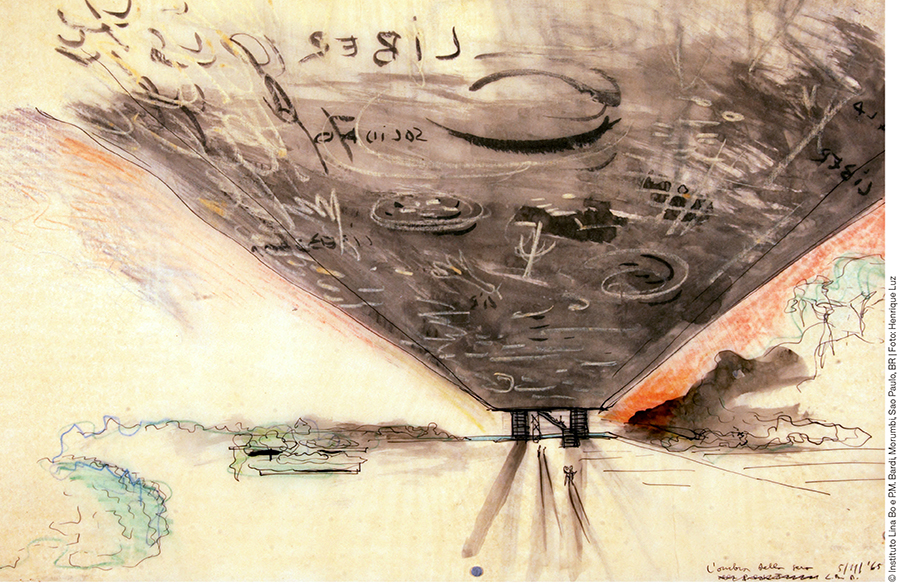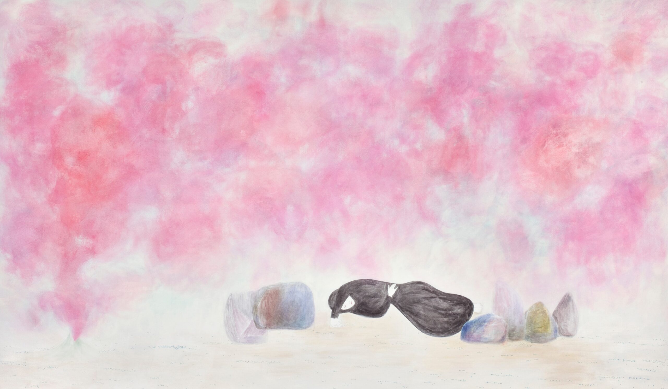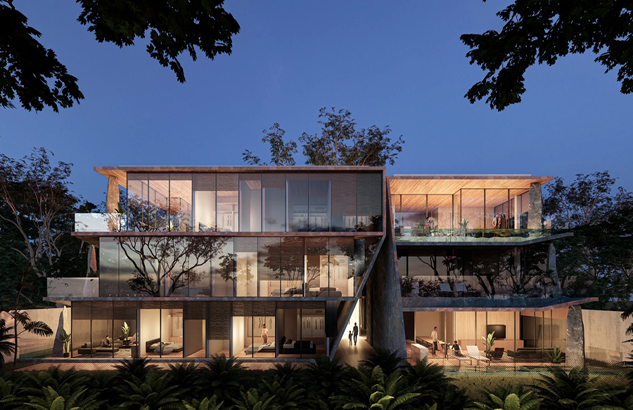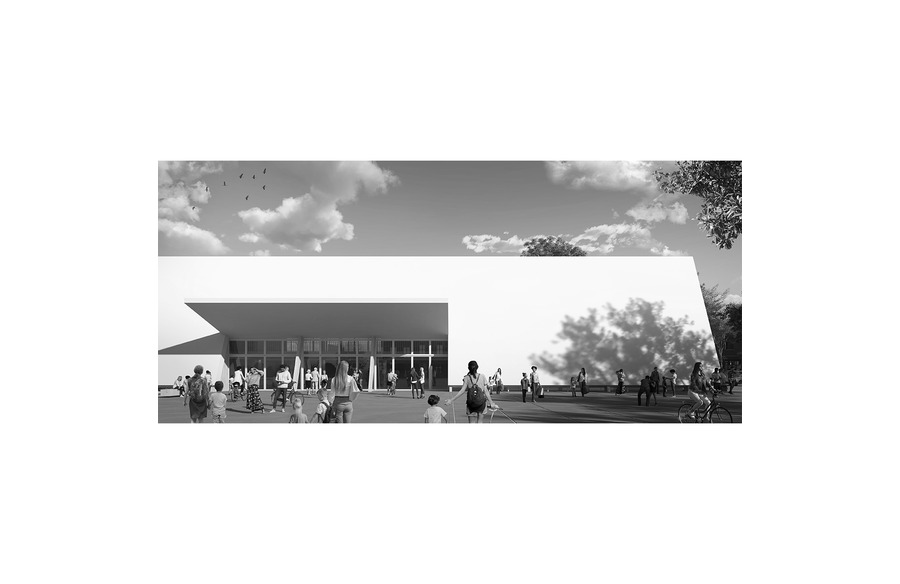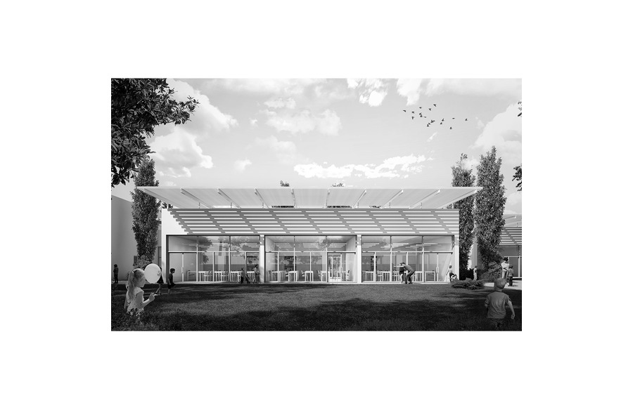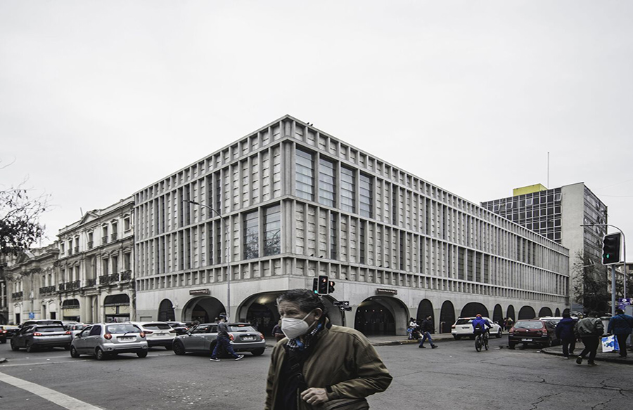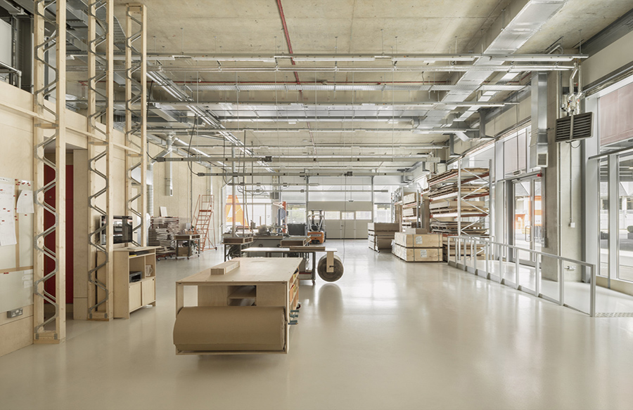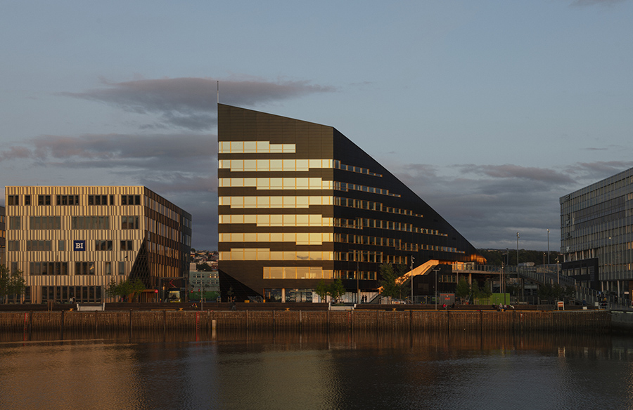Reinventing Industrial Spaces: Santo Shop by UID Architects
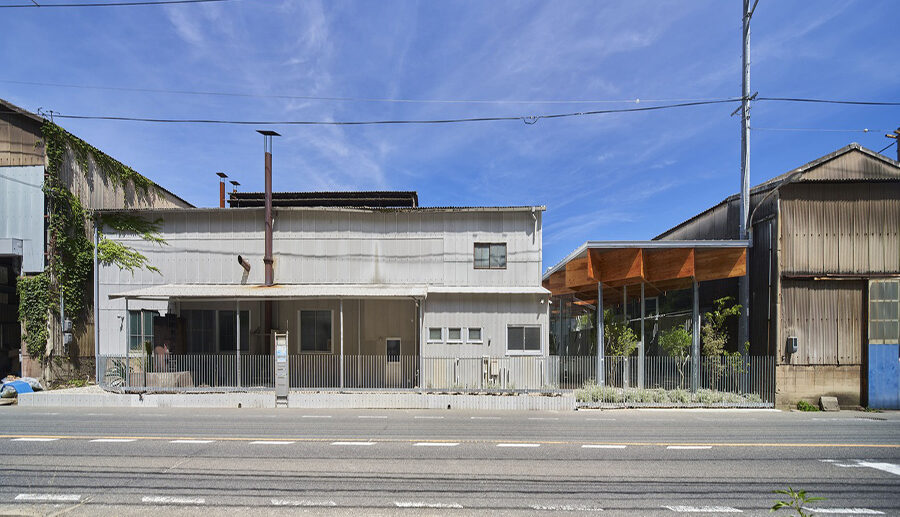
Introduction: Integrating Tradition and Innovation
In 2022, UID Architects unveiled the Santo Shop, a mixed-use architectural project in Fukuyama, Japan, designed to blend industrial manufacturing with retail and public engagement. Lead architect Keisuke Maeda spearheaded the innovative effort to transform an ironworks factory into a vibrant space that celebrates traditional craftsmanship while embracing modernity.
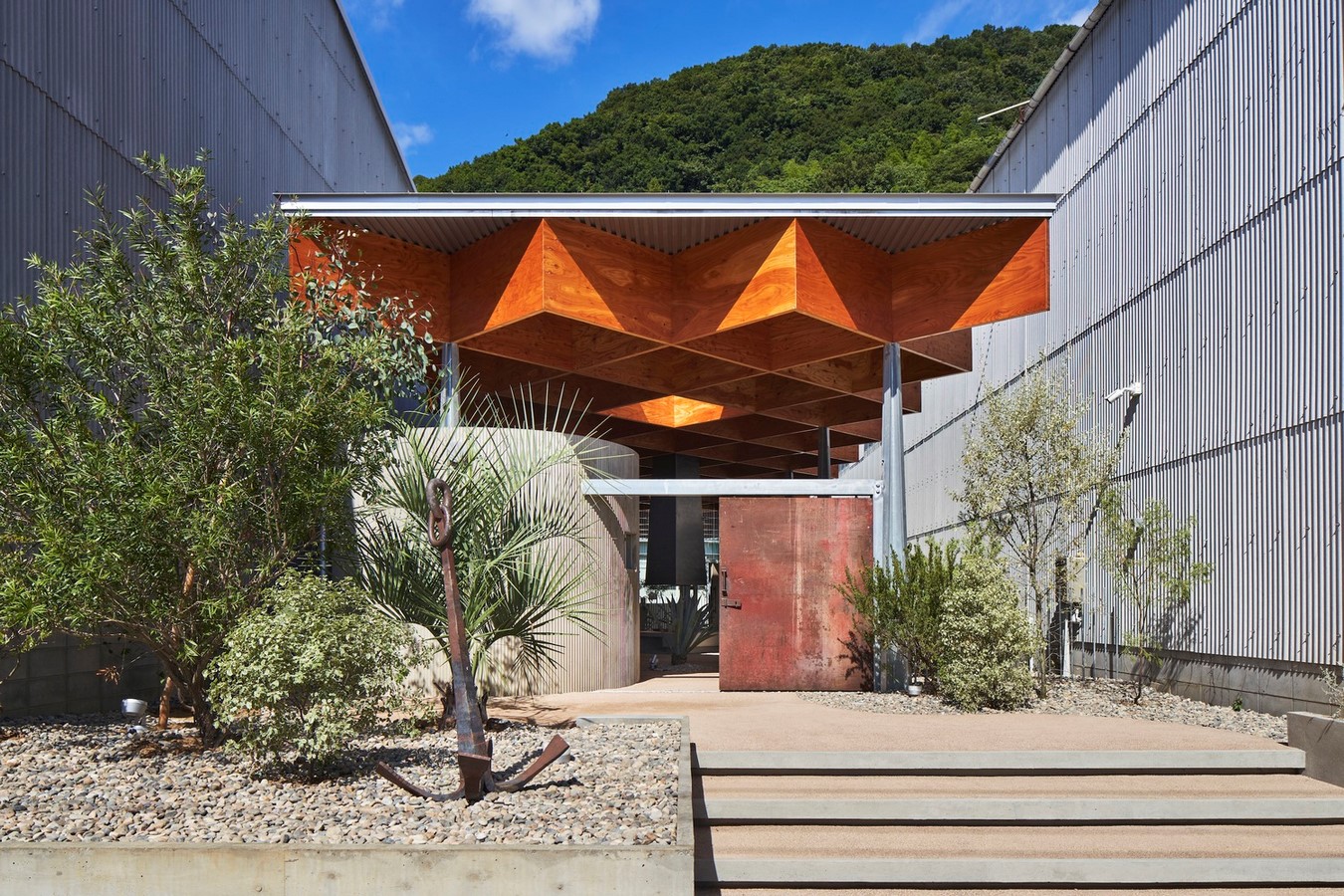
Context and Vision
The Santo Shop project is situated in Tomonoura, Fukuyama city, Hiroshima prefecture, a historically significant area known for its blacksmithing heritage. Originally established in 1951, SANGYO Corporation relocated to the Ironworks area in Tomonoura in 1965, where it specializes in manufacturing fittings using a blend of traditional forging techniques and modern technology. As part of a larger government initiative to revitalize the region, the project aims to support SANGYO’s transition from traditional anchor-making to furniture production while creating a welcoming space for public interaction amidst the economic challenges posed by the Covid-19 pandemic.
Design Concept: Openness and Engagement
The vision for the Santo Shop was to create an integrated space comprising a retail store, office, customer lounge, and an adjacent factory where visitors could participate in the manufacturing process. Central to the design was the inclusion of an outdoor area where customers could experience hands-on activities such as cooking on a fireplace and outdoor kitchen, using the handcrafted cookware sold in the shop. The goal was to foster a sense of openness and transparency, inviting visitors to engage with SANGYO’s traditional manufacturing techniques firsthand.

Outdoor Space Innovation
The outdoor space of the Santo Shop serves as a dynamic venue for various activities, designed to complement the adjacent factories and showcase the client’s products. Architect Keisuke Maeda envisioned a roof structure reminiscent of a table, spanning 7 x 30 meters, supported by Vierendeel frames and cross-shaped columns that mimic the shape of the traditional “Tomo Ikari” anchors. By repurposing the walls of the adjacent factories and incorporating lattice formations and structural plywood, Maeda created a visually striking yet functional space that highlights the beauty of SANGYO’s craftsmanship.
Community Engagement and Heritage Preservation
Beyond its architectural significance, the Santo Shop project aims to revitalize the industrial area of Tomonoura and foster community engagement. By opening up the space to the public and collaborating with local tourist resources, the project seeks to attract visitors and promote the region’s cultural heritage. Through initiatives like these, the project endeavors to preserve traditional techniques and pass them down to future generations, ensuring the continuity of industrial heritage in the region.

Conclusion: A Vision for the Future
The Santo Shop by UID Architects represents a harmonious blend of tradition, innovation, and community engagement. By reimagining industrial spaces as vibrant hubs for creativity and interaction, the project sets a precedent for the adaptive reuse of historical sites and the preservation of cultural heritage in contemporary architecture. As the Santo Shop continues to evolve, it holds the promise of inspiring future generations and contributing to the sustainable development of the Fukuyama region.
